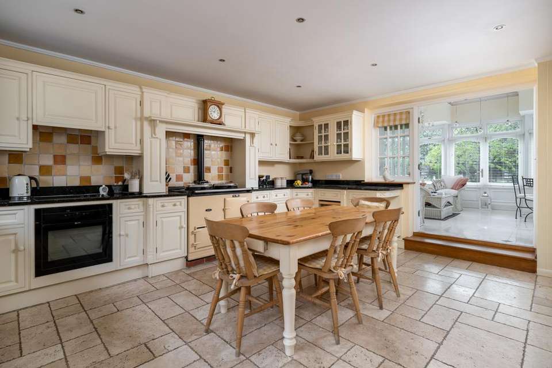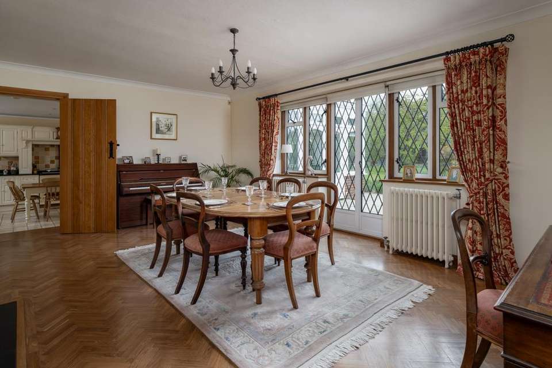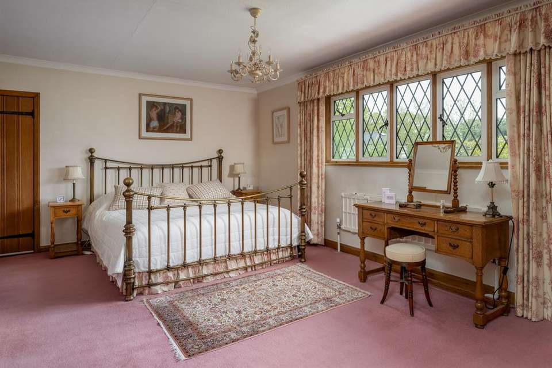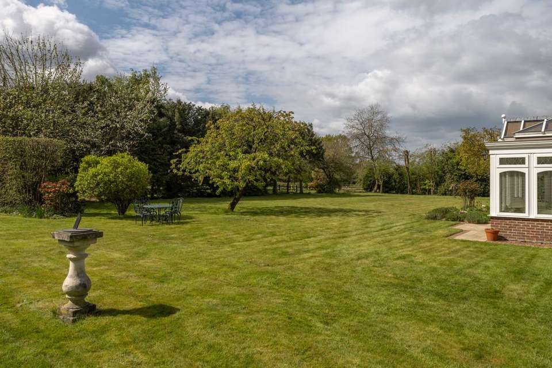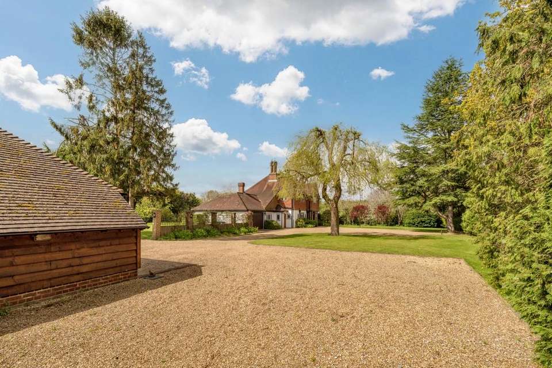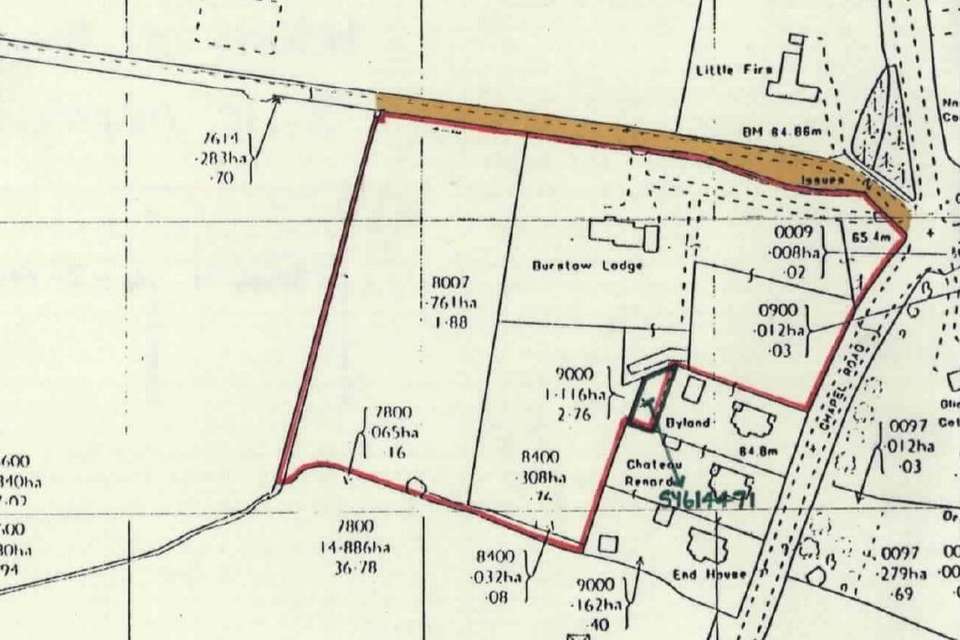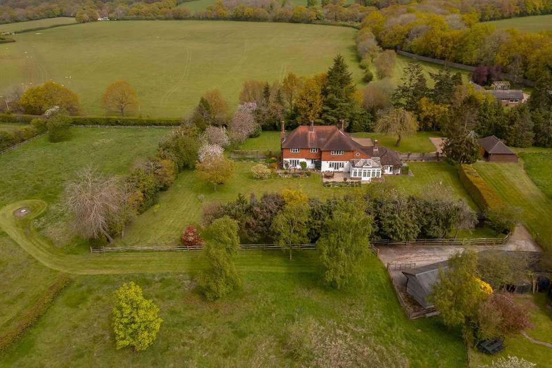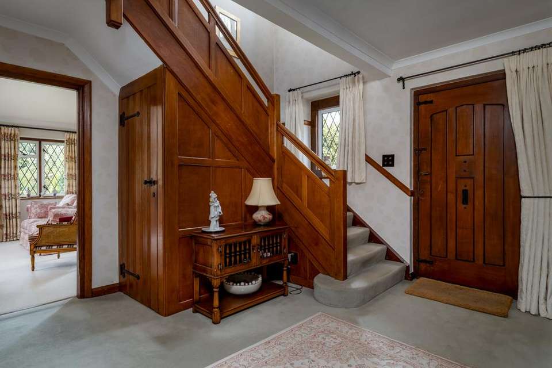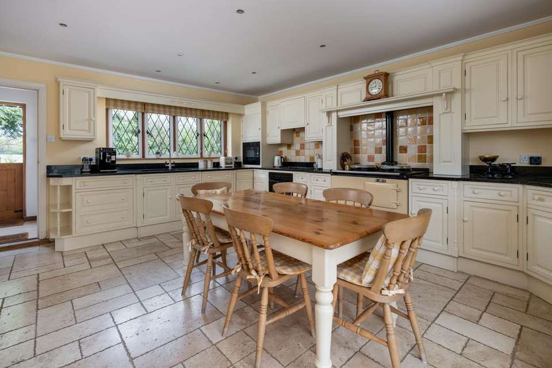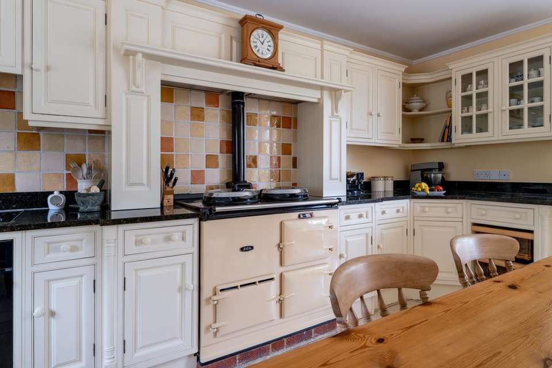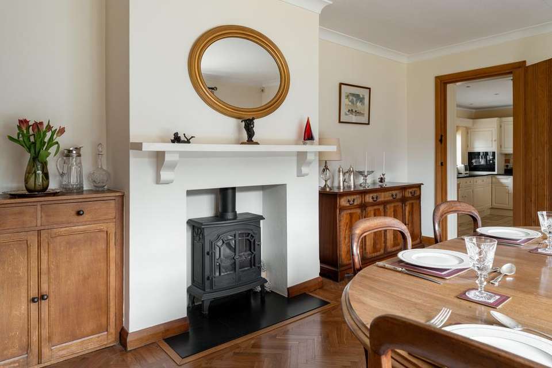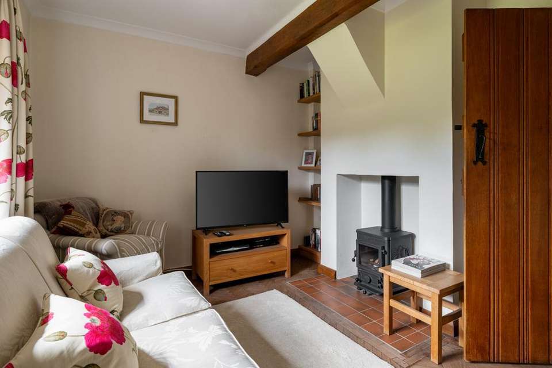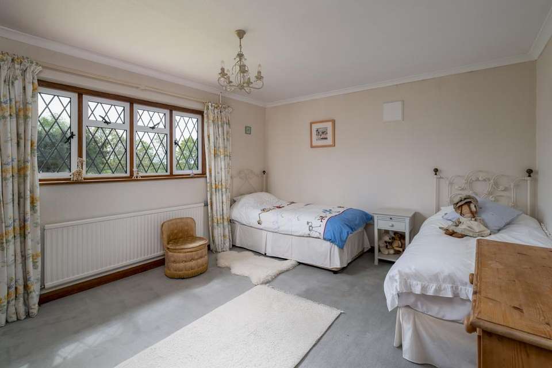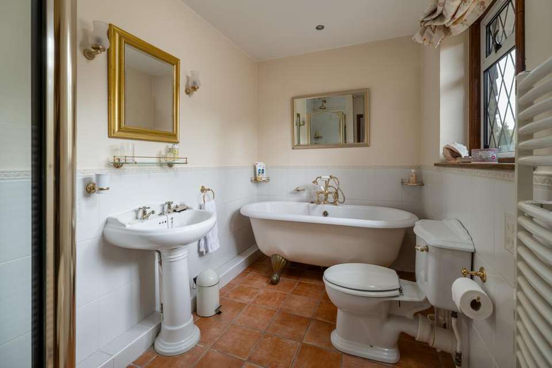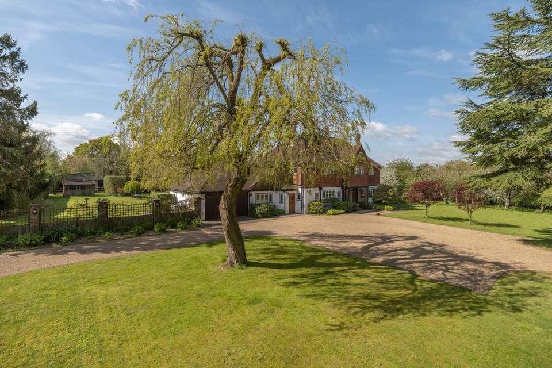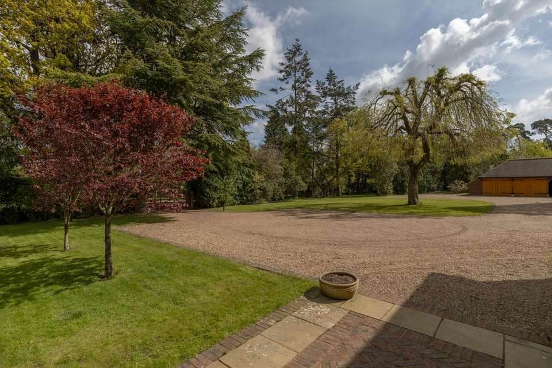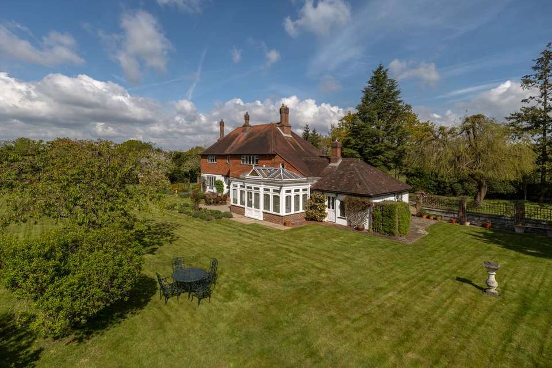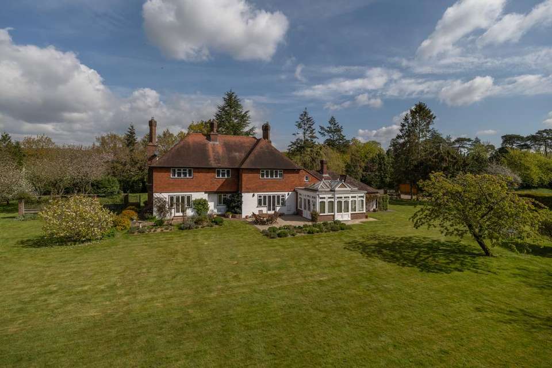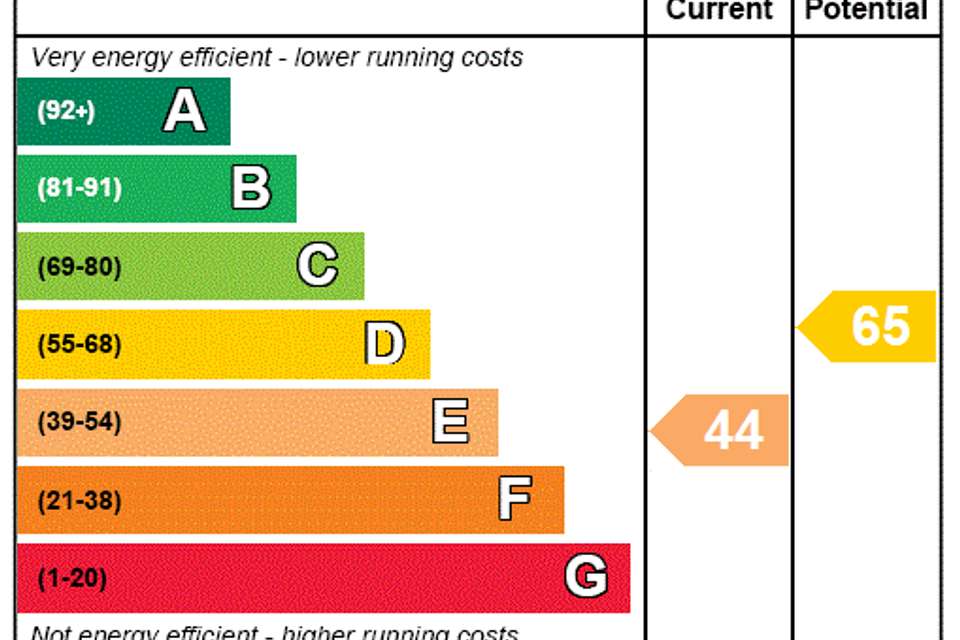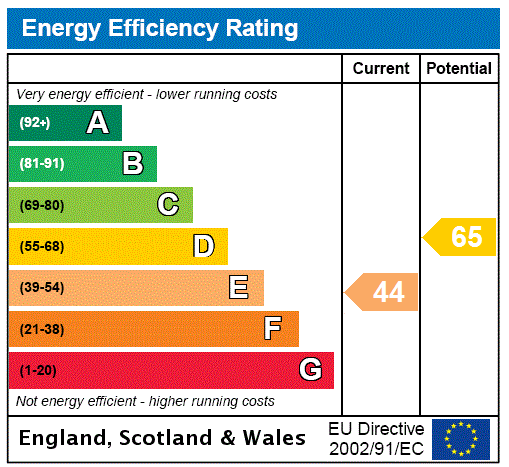5 bedroom detached house for sale
Surrey, RH6detached house
bedrooms
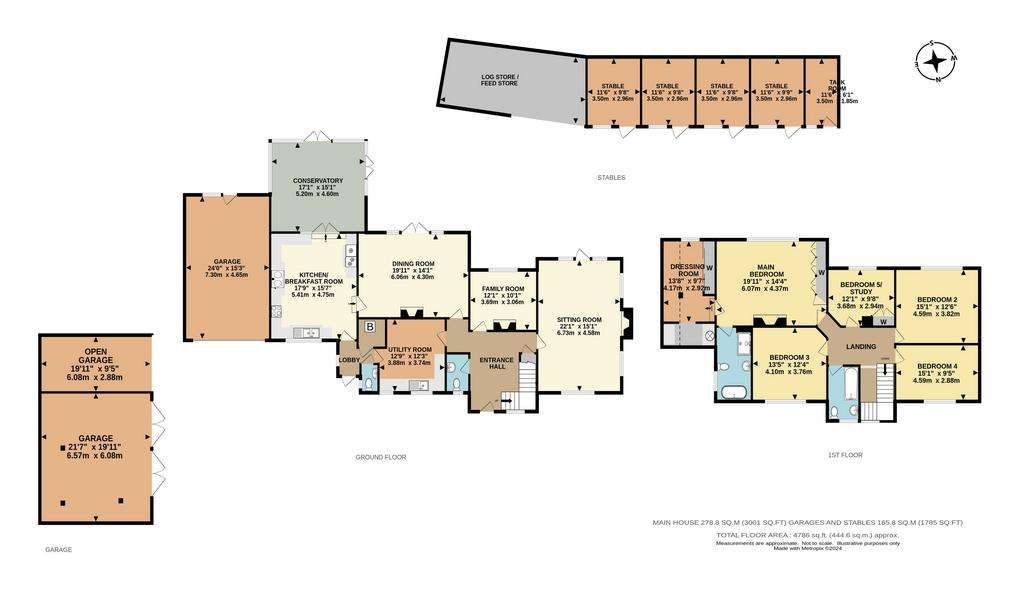
Property photos

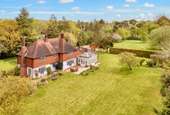
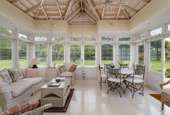
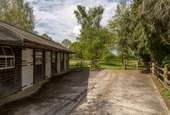
+21
Property description
Rookery House; a most handsome, mid-Century family residence of Sussex style architecture, sat within private gated grounds of just under 5 acres, with garaging, paddocks and a stable block in a leafy, semi rural position on the Surrey/Sussex borders.
Approached through one of two gated entrances, across a gravelled drive, this charming home, owned by the same family for 33 years, lies opposite open fields. Inside, many original features have been retained, including wood block floors through the majority of the ground floor, fine panelling to the staircase, whilst renewed leaded glazing only adds to the appealing facade. These windows perfectly frame views across the mature gardens.
Over 3000 sq ft of accommodation, arranged over two floors, offers a great deal of balance. On the upper floor, there are five bedrooms, of which, the stand out master bedroom includes a walk in dressing area and luxurious ensuite with freestanding bathtub and shower, in addition to the main family bathroom. Downstairs, you'll find a number of impressive spaces; a delightful, triple aspect sitting room with open fire and marble surround, cosy snug with log burner and a dining room with beautiful flooring, further fireplace and French doors opening onto the patio. The patio is also accessible from the fine hard wood, part brick conservatory, with underfloor heating, which is accessed through a limestone floored kitchen, fitted with handmade, in frame cabinetry beneath granite tops and is home to an Aga and various integrated appliances. A useful utility room lies adjacent as does a secondary access to the property, next door to the attached garage.
Further garaging lies across the driveway, with an oak framed three bay garage and car port. The driveway continues past the house to
the four stables, tack room and covered storage area, which sits behind the property, with immediate gated access into the fields. More formal gardens surround the house, with pretty planted beds, a variety of trees and large South facing Indian sandstone patio terrace on which to sit, dine and relax.
Approached through one of two gated entrances, across a gravelled drive, this charming home, owned by the same family for 33 years, lies opposite open fields. Inside, many original features have been retained, including wood block floors through the majority of the ground floor, fine panelling to the staircase, whilst renewed leaded glazing only adds to the appealing facade. These windows perfectly frame views across the mature gardens.
Over 3000 sq ft of accommodation, arranged over two floors, offers a great deal of balance. On the upper floor, there are five bedrooms, of which, the stand out master bedroom includes a walk in dressing area and luxurious ensuite with freestanding bathtub and shower, in addition to the main family bathroom. Downstairs, you'll find a number of impressive spaces; a delightful, triple aspect sitting room with open fire and marble surround, cosy snug with log burner and a dining room with beautiful flooring, further fireplace and French doors opening onto the patio. The patio is also accessible from the fine hard wood, part brick conservatory, with underfloor heating, which is accessed through a limestone floored kitchen, fitted with handmade, in frame cabinetry beneath granite tops and is home to an Aga and various integrated appliances. A useful utility room lies adjacent as does a secondary access to the property, next door to the attached garage.
Further garaging lies across the driveway, with an oak framed three bay garage and car port. The driveway continues past the house to
the four stables, tack room and covered storage area, which sits behind the property, with immediate gated access into the fields. More formal gardens surround the house, with pretty planted beds, a variety of trees and large South facing Indian sandstone patio terrace on which to sit, dine and relax.
Interested in this property?
Council tax
First listed
2 weeks agoEnergy Performance Certificate
Surrey, RH6
Marketed by
White & Sons - Horley 3 Massetts Road Horley, Surrey RH6 7PRCall agent on 01293 785454
Placebuzz mortgage repayment calculator
Monthly repayment
The Est. Mortgage is for a 25 years repayment mortgage based on a 10% deposit and a 5.5% annual interest. It is only intended as a guide. Make sure you obtain accurate figures from your lender before committing to any mortgage. Your home may be repossessed if you do not keep up repayments on a mortgage.
Surrey, RH6 - Streetview
DISCLAIMER: Property descriptions and related information displayed on this page are marketing materials provided by White & Sons - Horley. Placebuzz does not warrant or accept any responsibility for the accuracy or completeness of the property descriptions or related information provided here and they do not constitute property particulars. Please contact White & Sons - Horley for full details and further information.





