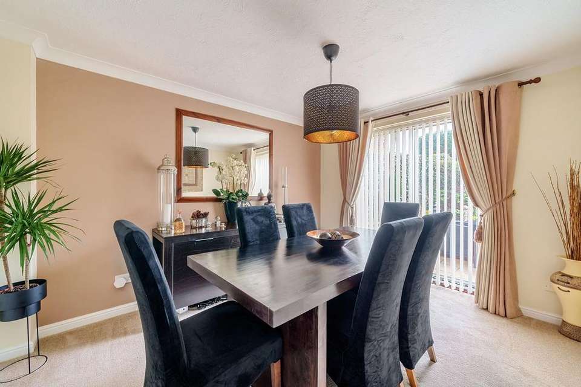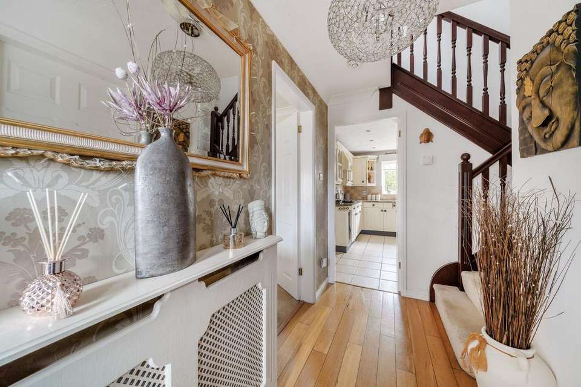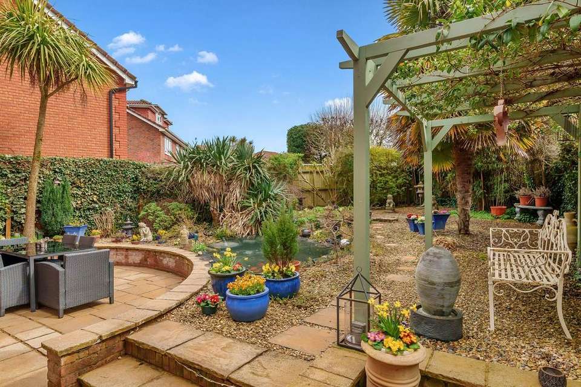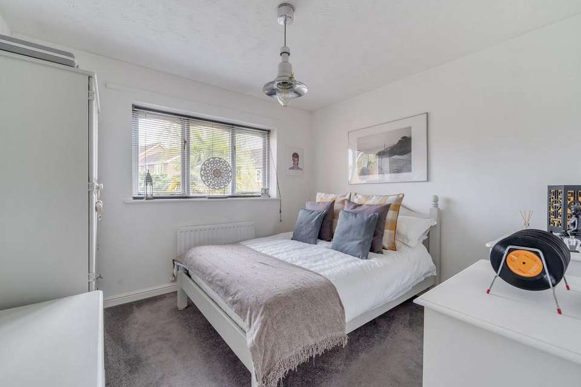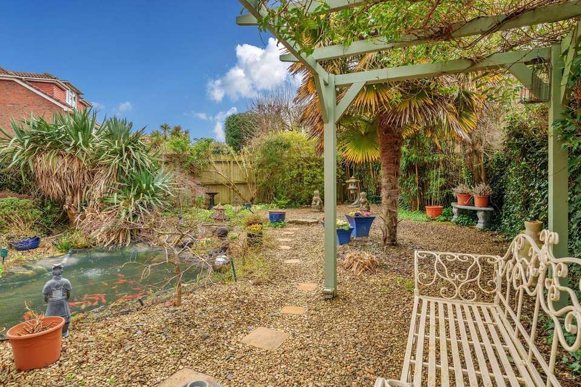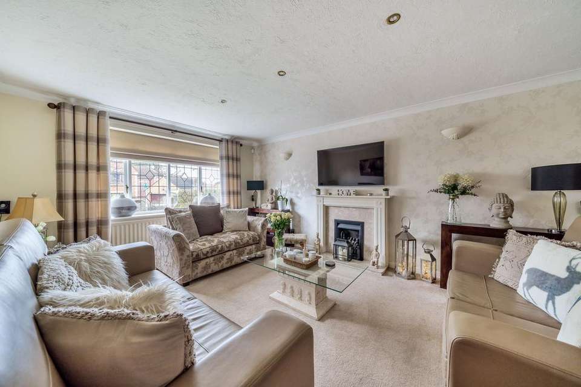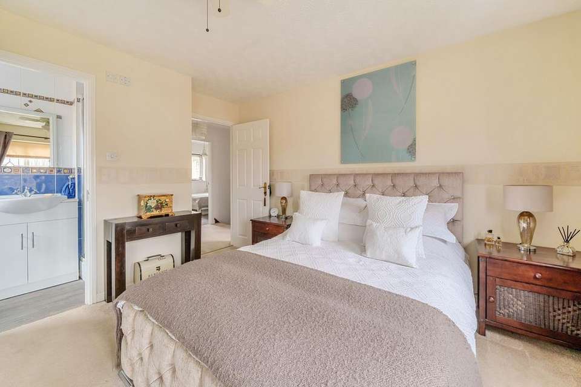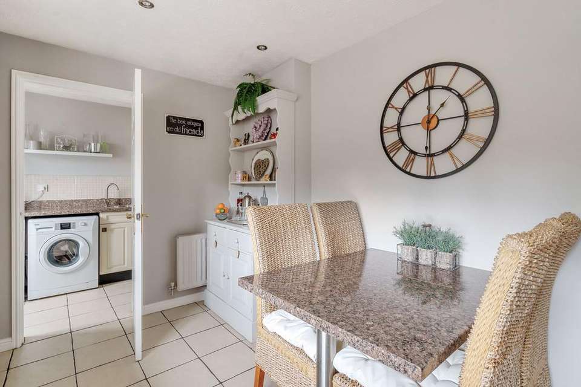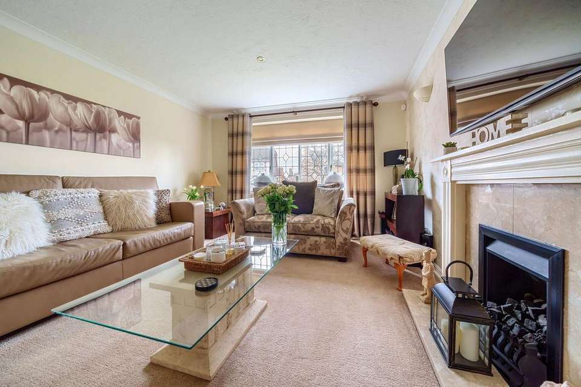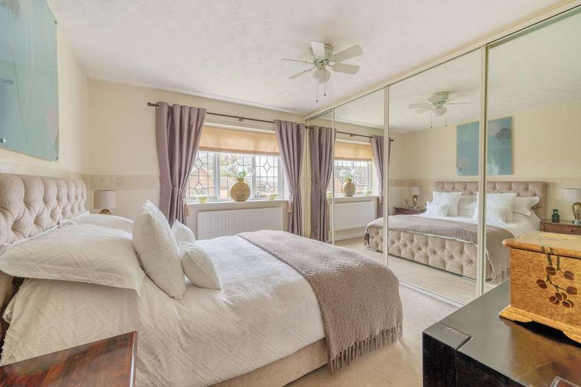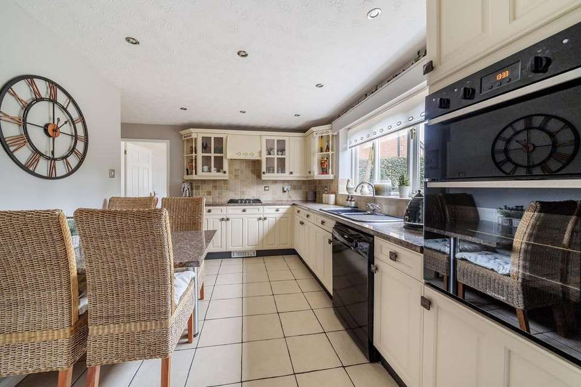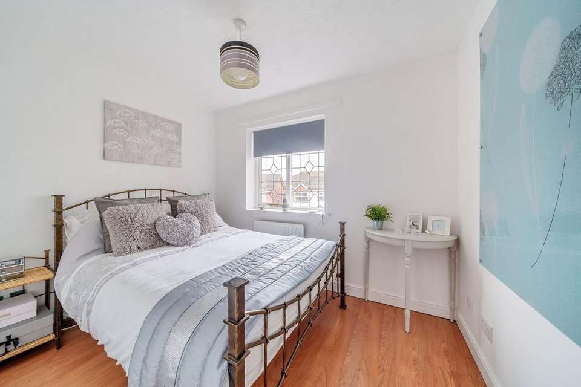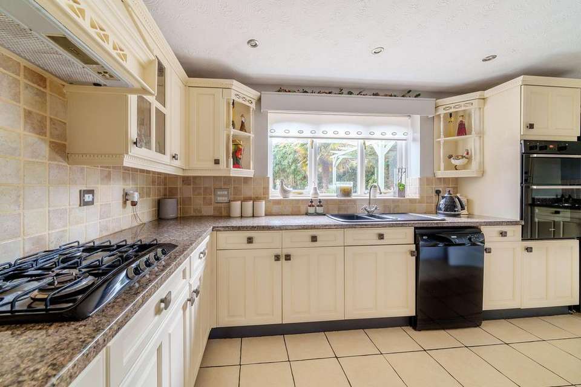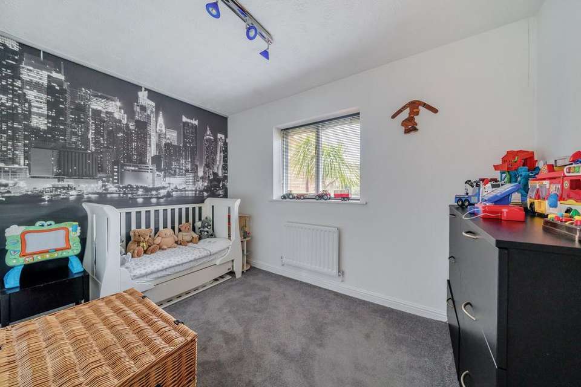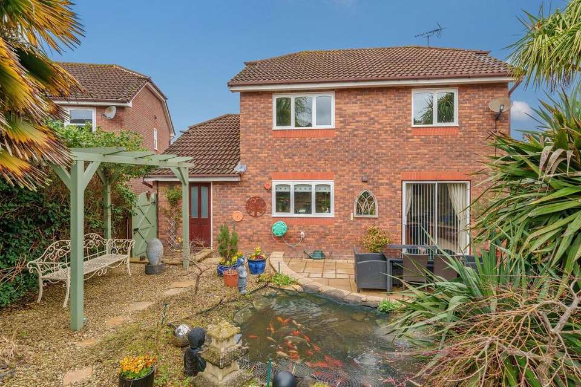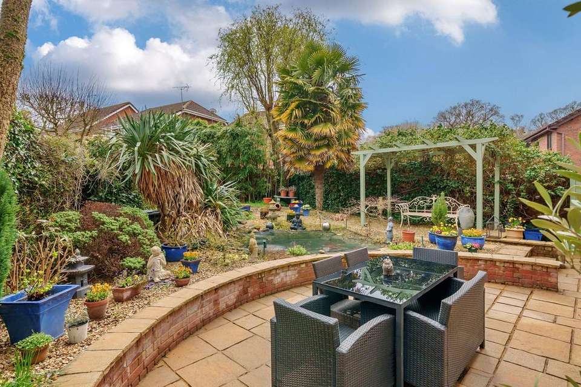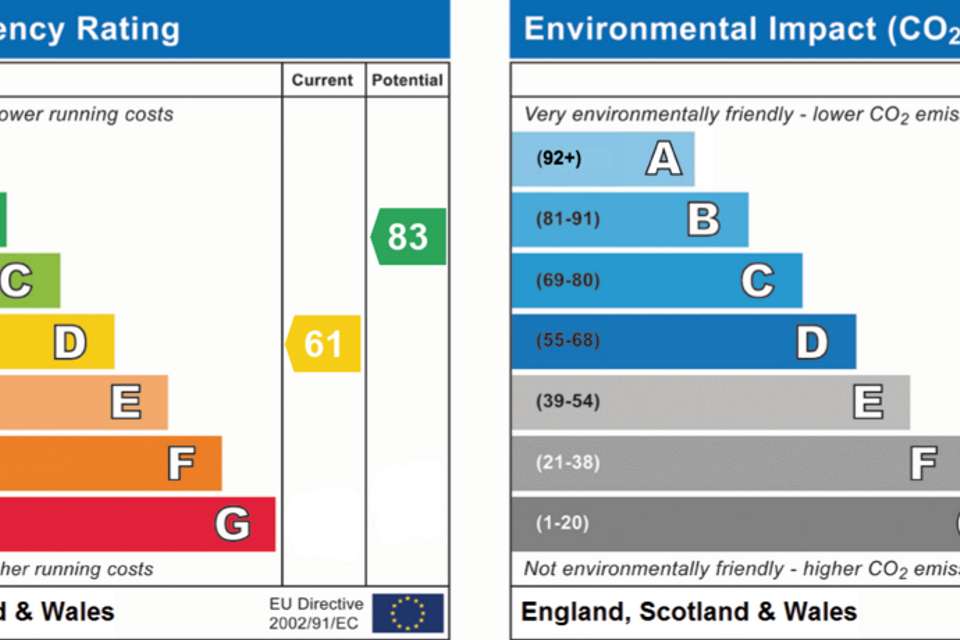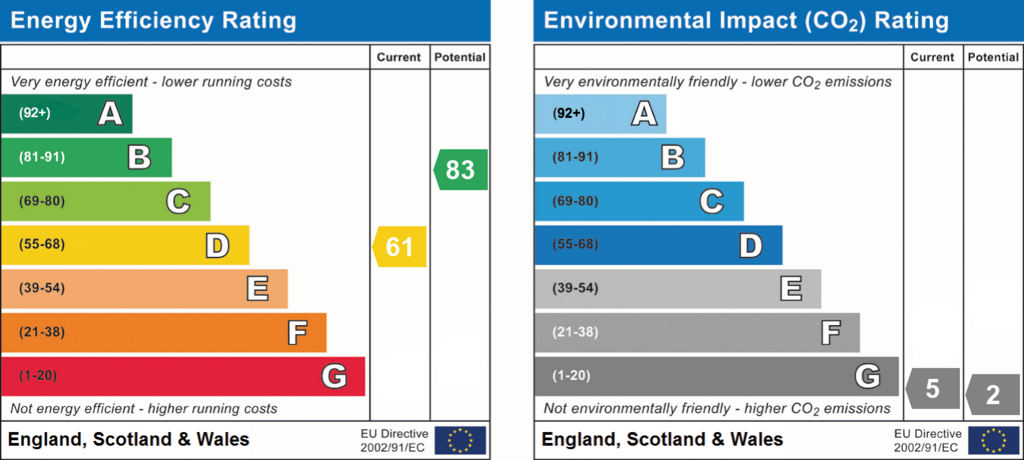4 bedroom detached house for sale
Warfield, RG42detached house
bedrooms
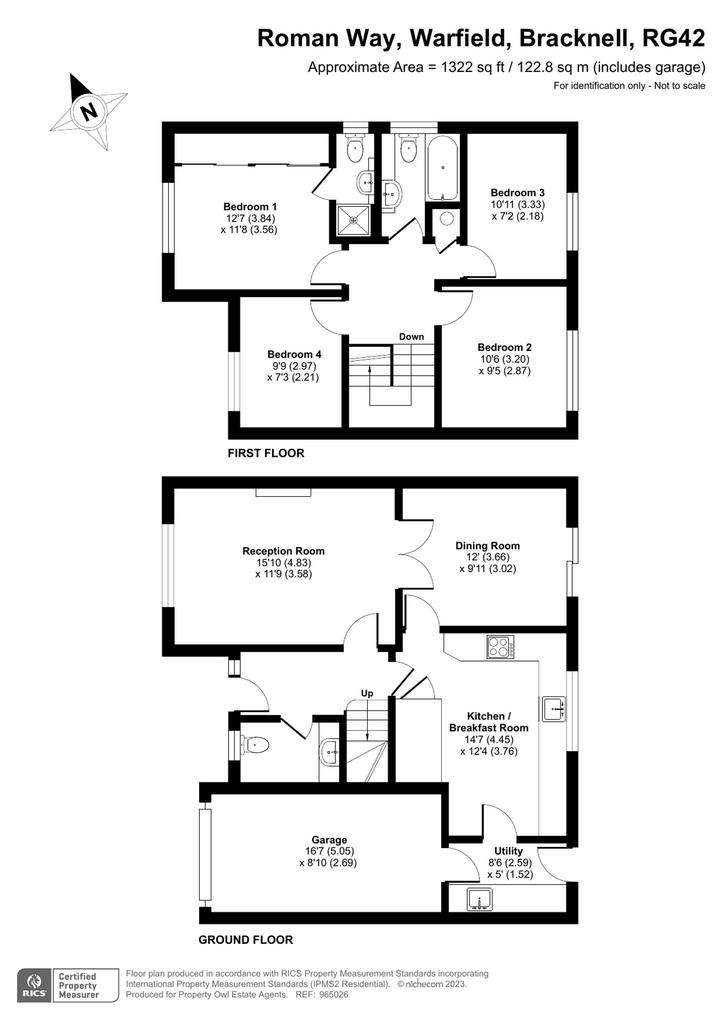
Property photos

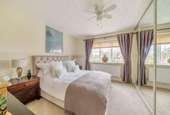
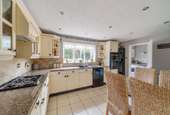
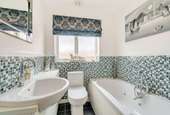
+19
Property description
A well-presented detached family home built by Redrow Homes is offered to the market for the first time in seventeen years. Located close to local amenities and the popular Whitegrove school, this four-bedroom home offers generous accommodation throughout comprising of four bedrooms, two bathrooms, a kitchen, a living room, a dining room, and an integral garage. The property also offers the option to extend (subject to the relevant planning permissions)
Entering through the front door the large entrance hall gives access to the majority of ground-floor rooms. The kitchen overlooks the rear gardens and features a range of eye and base-level units with rolled-edge work surfaces. There is a gas hob with an extractor fan over, eye level oven with grill, sink with mixer tap and drainer, space for a dishwasher, space for a fridge/freezer and a door that leads to the utility room which has space for a washing machine, a further sink and has a door leading to the rear gardens and integral garage. The living room has a gas fireplace and dividing doors to the dining room provide an ideal space for formal dining or entertaining.
The stairs lead to the first floor where there are four bedrooms. Bedroom one is a generously proportioned double room with several built-in wardrobes. Bedroom one is serviced by an en suite bathroom that has a shower cubicle, hand wash basin and low-level w/c. Bedrooms two, three and four can all be double bedrooms and serviced by a family bathroom which has a panel bath mixer tap and shower over, low-level w/c, hand wash basin, and heated towel rail.
The rear garden is private and enclosed. The garden has a large patio area, ideal for entertaining with mature shrub borders with cobblestones throughout making the garden enjoyable all year round and minimal maintenance.
To the front of the property, there is a driveway for two cars in front of the garage. There is also a large area laid to lawn with mature shrubbery.
EPC Rating: D
Entering through the front door the large entrance hall gives access to the majority of ground-floor rooms. The kitchen overlooks the rear gardens and features a range of eye and base-level units with rolled-edge work surfaces. There is a gas hob with an extractor fan over, eye level oven with grill, sink with mixer tap and drainer, space for a dishwasher, space for a fridge/freezer and a door that leads to the utility room which has space for a washing machine, a further sink and has a door leading to the rear gardens and integral garage. The living room has a gas fireplace and dividing doors to the dining room provide an ideal space for formal dining or entertaining.
The stairs lead to the first floor where there are four bedrooms. Bedroom one is a generously proportioned double room with several built-in wardrobes. Bedroom one is serviced by an en suite bathroom that has a shower cubicle, hand wash basin and low-level w/c. Bedrooms two, three and four can all be double bedrooms and serviced by a family bathroom which has a panel bath mixer tap and shower over, low-level w/c, hand wash basin, and heated towel rail.
The rear garden is private and enclosed. The garden has a large patio area, ideal for entertaining with mature shrub borders with cobblestones throughout making the garden enjoyable all year round and minimal maintenance.
To the front of the property, there is a driveway for two cars in front of the garage. There is also a large area laid to lawn with mature shrubbery.
EPC Rating: D
Interested in this property?
Council tax
First listed
2 weeks agoEnergy Performance Certificate
Warfield, RG42
Marketed by
Property Owl Agents - Esher Sandown Sport More Lane Esher, Surrey KT10 8ANPlacebuzz mortgage repayment calculator
Monthly repayment
The Est. Mortgage is for a 25 years repayment mortgage based on a 10% deposit and a 5.5% annual interest. It is only intended as a guide. Make sure you obtain accurate figures from your lender before committing to any mortgage. Your home may be repossessed if you do not keep up repayments on a mortgage.
Warfield, RG42 - Streetview
DISCLAIMER: Property descriptions and related information displayed on this page are marketing materials provided by Property Owl Agents - Esher. Placebuzz does not warrant or accept any responsibility for the accuracy or completeness of the property descriptions or related information provided here and they do not constitute property particulars. Please contact Property Owl Agents - Esher for full details and further information.





