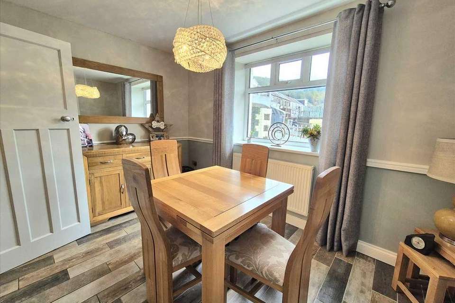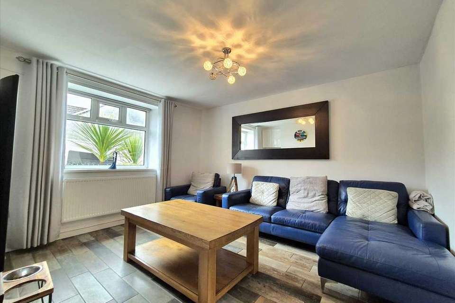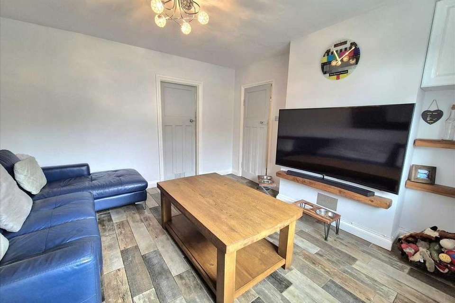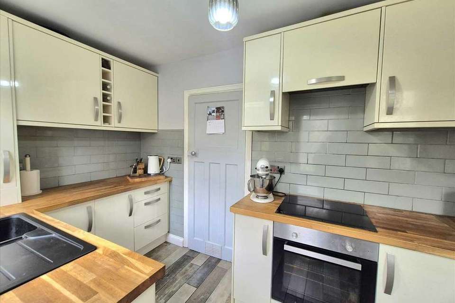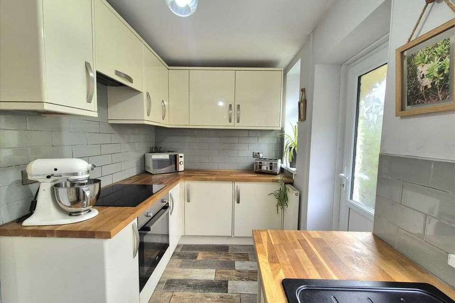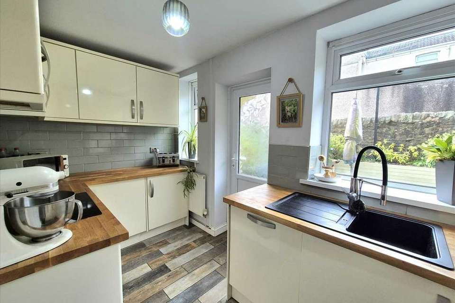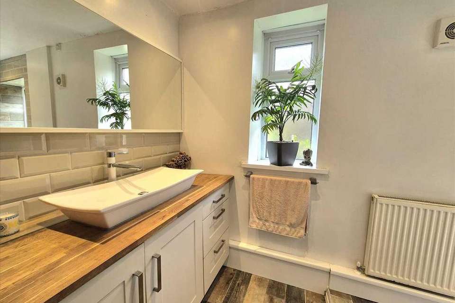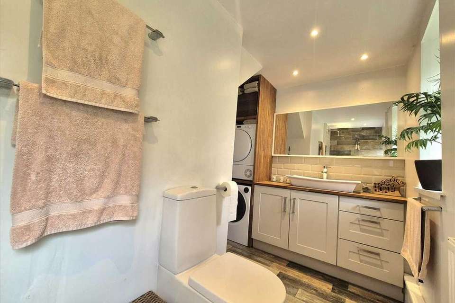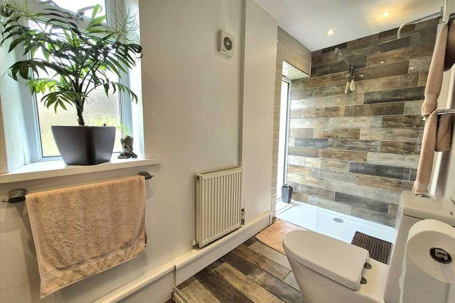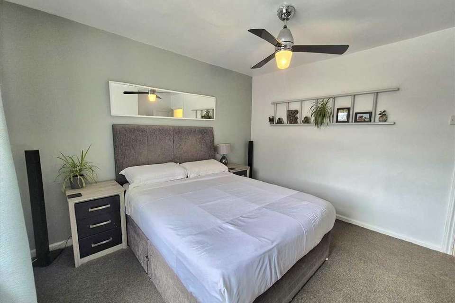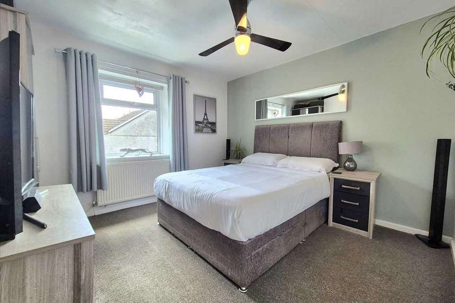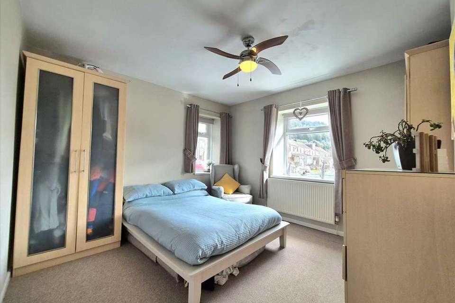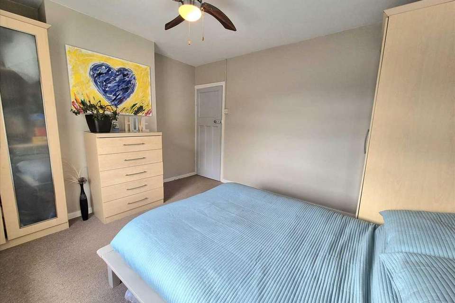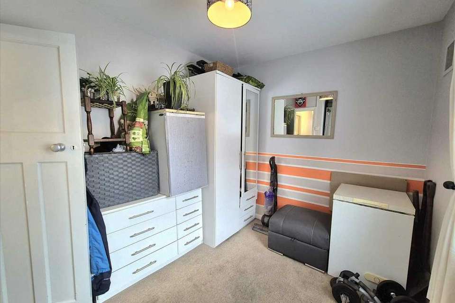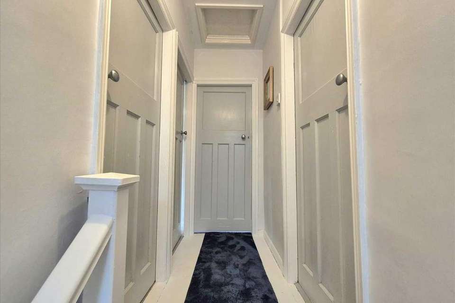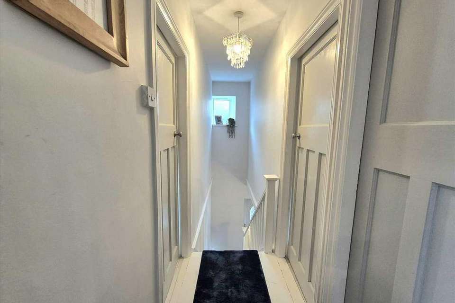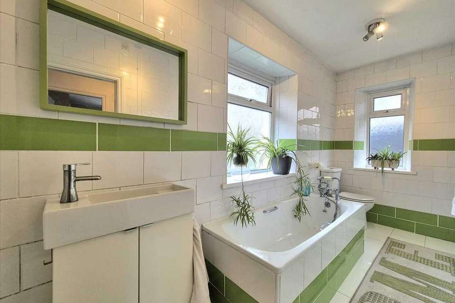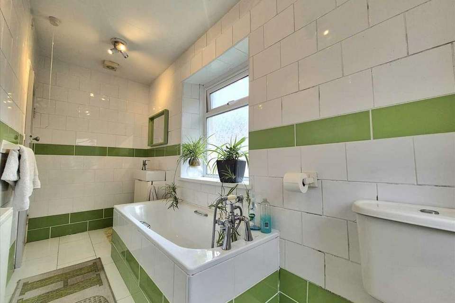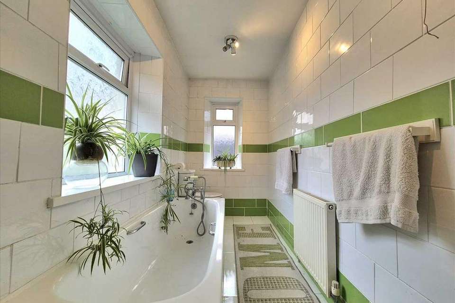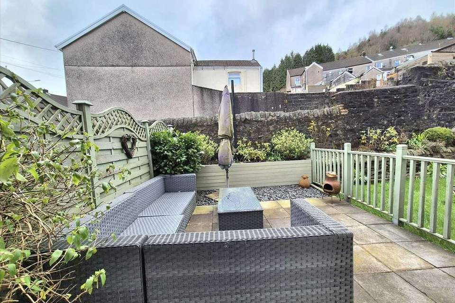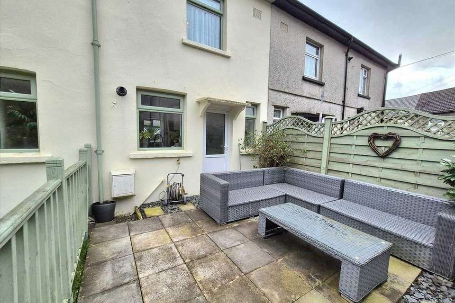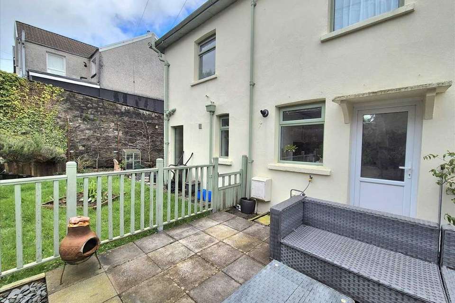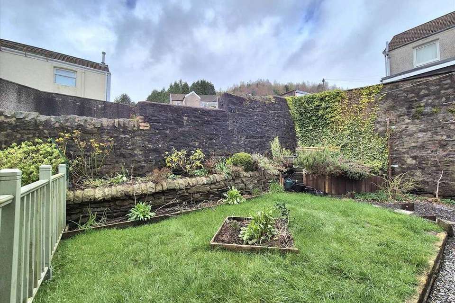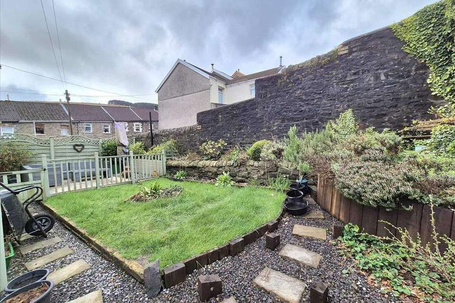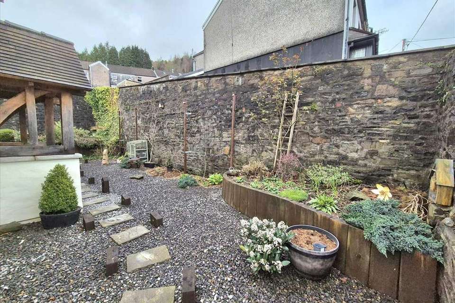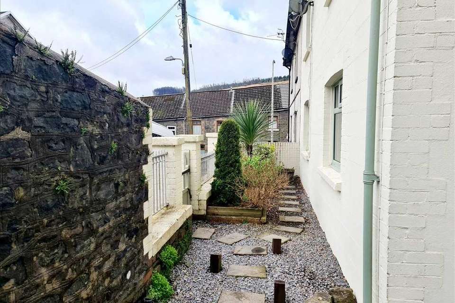3 bedroom semi-detached house for sale
Tonypandy CF40semi-detached house
bedrooms
Property photos
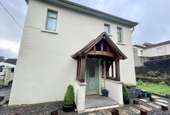
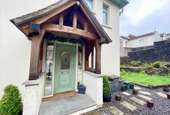
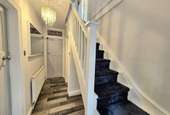
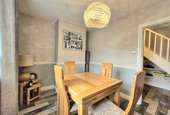
+26
Property description
*SEMI DETACHED*TWO RECEPTION ROOMS*TWO BATHROOMS*
Osborne Estates are delighted to offer for sale charming semi-detached property in the town of Clydach Vale. Step inside and you'll be greeted by an excellently maintained property with three bedrooms, two reception rooms and two bathrooms, perfect for a growing family or those who enjoy hosting guests. Enjoy the solid oak porch and ample outside space. The property is in pristine condition, ready for you to move in without having to lift a finger. You'll find yourself surrounded by stunning natural beauty and a close-knit community. Nearby, you'll discover local amenities, shops, and restaurants, making everyday living a breeze .Don't miss out on this fantastic opportunity to secure a home in this desirable area. Contact us today to schedule a viewing and experience the charm of this property for yourself.
Front Porch
Entry through bespoke design solid oak porch.
Reception Hall
Enter via PVCU double glazed door into reception hall. Plain plaster and emulsion decor finished to a flat ceiling with a central light fitting. Ceramic tiled flooring. Doors allowing access to dining room, shower room and lounge. Radiator. Power points.
Dining Room 2.54m (8'4") x 3.43m (11'3")
PVCU window to side. Plain plaster and emulsion decor finished to a flat ceiling with a central light fitting. Ceramic tiled flooring. Alcoves. Power points. Radiator.
Dining Room
Image 2
Lounge 3.96m (13'0") x 3.73m (12'3")
PVCU double glazed window to side. Plain plaster and emulsion decor finished to a flat ceiling with a central light fitting. Ceramic tiled flooring. Alcoves. TV point. Power points. Radiator. Door allowing access to kitchen.
Lounge
Image 2
Kitchen 3.66m (12'0") x 2.24m (7'4")
PVCU double glazed window and door to side. Part tilled/part plain plaster and emulsion decor finished to a flat ceiling with a central light fitting. Ceramic tiled flooring. A fitted kitchen with a range of matching wall and base units. Heat resistant work surface with inset sink/drainer with mixer tap. Built in oven and hob with overhead extractor fan. Integrated fridge-freezer and dishwasher. Power points. Radiator.
Kitchen
Image 2
Kitchen
Image 3
Shower Room 3.73m (12'3") x 2.21m (7'3")
Two PVCU windows to side. Part tiled/part plain plaster and emulsion decor finished to a flat veiling with inset spot lighting. Suite comprises of walk in shower, vanity unit with inset wash hand basin and W/C. Storage space housing washing machine and tumble dryer. Radiator.
Shower Room
Image 2
Shower Room
Image 3
Bedroom 1 3.45m (11'4") x 3.66m (12'0")
PVCU window to side. Plain plaster and emulsion decor finished to a flat ceiling with a central light filling. Alcoves. Fitted carpet. Power points. TV point. Radiator.
Bedroom 1
Image 2
Bedroom 2 3.81m (12'6") x 3.43m (11'3")
Two PVCU windows. One to front, one to side. Plain plaster and emulsion decor finished to a flat ceiling with a central light fitting. Fitted carpet. Power points. Radiators.
Bedroom 2
Image 2
Bedroom 3 3.66m (12'0") x 2.46m (8'1")
PVCU window to side. Plain plaster and emulsion decor finished to a flat ceiling with a central light fitting. Fitted carpet. Power points. Radiator.
Landing Area
PVCU window to front. Plain plaster and emilsion decor finished to a flat ceiling with a central light fitting. Loft access. Doors to three bedrooms and family bathroom
Landing Area
Image 2
Bathroom 4.11m (13'6") x 1.40m (4'7")
Two PVCU double glazed windows to front and side. Suite comprises of bathwith overhead shower, vanity unit with inset wash hand basin and low level W/C. Fully ceramic tiled walls finished to a flat ceiling with spotlights. Ceramic tiled flooring.
Bathroom
Image 2
Bathroom
Image 3
Rear Garden
Fully enclosed, wrap around garden laid to patio leading to area laid to lawn with a selection of mature shrubs and flowerbeds with decorative stepping stones.
Rear Garden
Image 2
Rear Garden
Image 3
Rear Garden
Image 4
Rear Garden
Image 5
Osborne Estates are delighted to offer for sale charming semi-detached property in the town of Clydach Vale. Step inside and you'll be greeted by an excellently maintained property with three bedrooms, two reception rooms and two bathrooms, perfect for a growing family or those who enjoy hosting guests. Enjoy the solid oak porch and ample outside space. The property is in pristine condition, ready for you to move in without having to lift a finger. You'll find yourself surrounded by stunning natural beauty and a close-knit community. Nearby, you'll discover local amenities, shops, and restaurants, making everyday living a breeze .Don't miss out on this fantastic opportunity to secure a home in this desirable area. Contact us today to schedule a viewing and experience the charm of this property for yourself.
Front Porch
Entry through bespoke design solid oak porch.
Reception Hall
Enter via PVCU double glazed door into reception hall. Plain plaster and emulsion decor finished to a flat ceiling with a central light fitting. Ceramic tiled flooring. Doors allowing access to dining room, shower room and lounge. Radiator. Power points.
Dining Room 2.54m (8'4") x 3.43m (11'3")
PVCU window to side. Plain plaster and emulsion decor finished to a flat ceiling with a central light fitting. Ceramic tiled flooring. Alcoves. Power points. Radiator.
Dining Room
Image 2
Lounge 3.96m (13'0") x 3.73m (12'3")
PVCU double glazed window to side. Plain plaster and emulsion decor finished to a flat ceiling with a central light fitting. Ceramic tiled flooring. Alcoves. TV point. Power points. Radiator. Door allowing access to kitchen.
Lounge
Image 2
Kitchen 3.66m (12'0") x 2.24m (7'4")
PVCU double glazed window and door to side. Part tilled/part plain plaster and emulsion decor finished to a flat ceiling with a central light fitting. Ceramic tiled flooring. A fitted kitchen with a range of matching wall and base units. Heat resistant work surface with inset sink/drainer with mixer tap. Built in oven and hob with overhead extractor fan. Integrated fridge-freezer and dishwasher. Power points. Radiator.
Kitchen
Image 2
Kitchen
Image 3
Shower Room 3.73m (12'3") x 2.21m (7'3")
Two PVCU windows to side. Part tiled/part plain plaster and emulsion decor finished to a flat veiling with inset spot lighting. Suite comprises of walk in shower, vanity unit with inset wash hand basin and W/C. Storage space housing washing machine and tumble dryer. Radiator.
Shower Room
Image 2
Shower Room
Image 3
Bedroom 1 3.45m (11'4") x 3.66m (12'0")
PVCU window to side. Plain plaster and emulsion decor finished to a flat ceiling with a central light filling. Alcoves. Fitted carpet. Power points. TV point. Radiator.
Bedroom 1
Image 2
Bedroom 2 3.81m (12'6") x 3.43m (11'3")
Two PVCU windows. One to front, one to side. Plain plaster and emulsion decor finished to a flat ceiling with a central light fitting. Fitted carpet. Power points. Radiators.
Bedroom 2
Image 2
Bedroom 3 3.66m (12'0") x 2.46m (8'1")
PVCU window to side. Plain plaster and emulsion decor finished to a flat ceiling with a central light fitting. Fitted carpet. Power points. Radiator.
Landing Area
PVCU window to front. Plain plaster and emilsion decor finished to a flat ceiling with a central light fitting. Loft access. Doors to three bedrooms and family bathroom
Landing Area
Image 2
Bathroom 4.11m (13'6") x 1.40m (4'7")
Two PVCU double glazed windows to front and side. Suite comprises of bathwith overhead shower, vanity unit with inset wash hand basin and low level W/C. Fully ceramic tiled walls finished to a flat ceiling with spotlights. Ceramic tiled flooring.
Bathroom
Image 2
Bathroom
Image 3
Rear Garden
Fully enclosed, wrap around garden laid to patio leading to area laid to lawn with a selection of mature shrubs and flowerbeds with decorative stepping stones.
Rear Garden
Image 2
Rear Garden
Image 3
Rear Garden
Image 4
Rear Garden
Image 5
Council tax
First listed
2 weeks agoTonypandy CF40
Placebuzz mortgage repayment calculator
Monthly repayment
The Est. Mortgage is for a 25 years repayment mortgage based on a 10% deposit and a 5.5% annual interest. It is only intended as a guide. Make sure you obtain accurate figures from your lender before committing to any mortgage. Your home may be repossessed if you do not keep up repayments on a mortgage.
Tonypandy CF40 - Streetview
DISCLAIMER: Property descriptions and related information displayed on this page are marketing materials provided by Osborne Estates. Placebuzz does not warrant or accept any responsibility for the accuracy or completeness of the property descriptions or related information provided here and they do not constitute property particulars. Please contact Osborne Estates for full details and further information.




