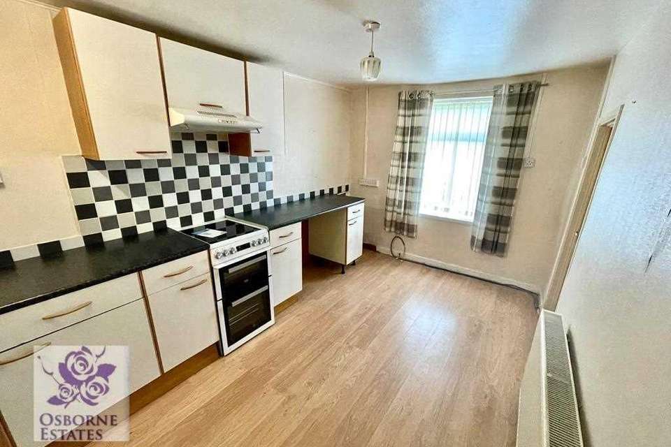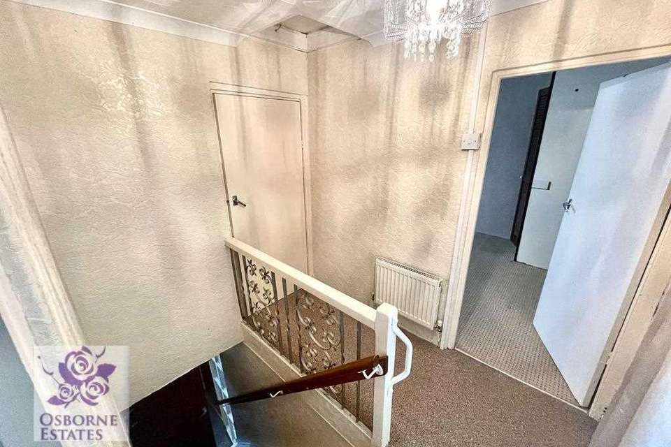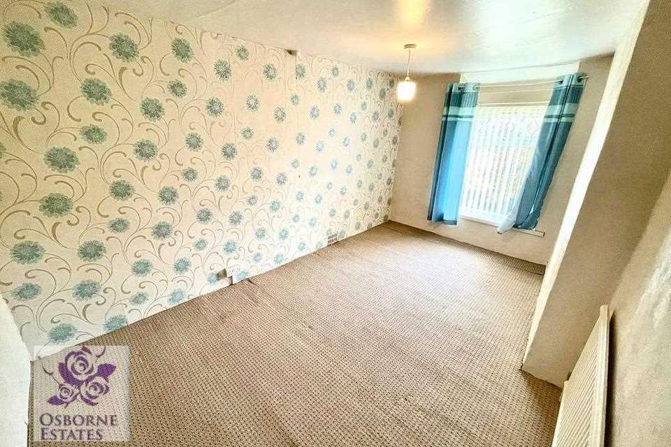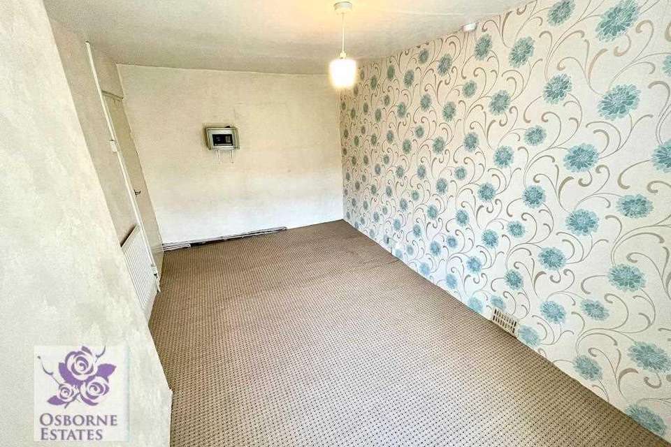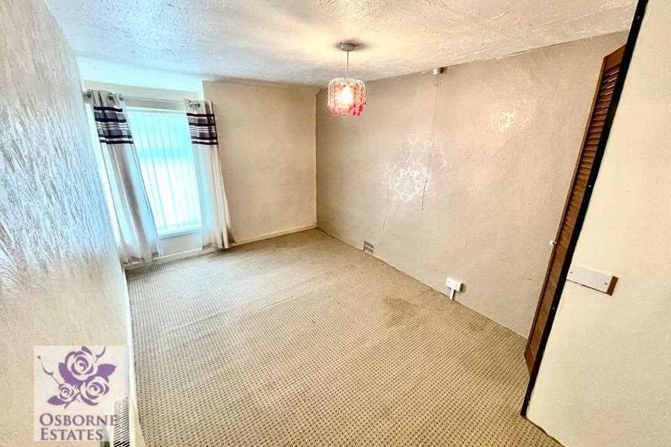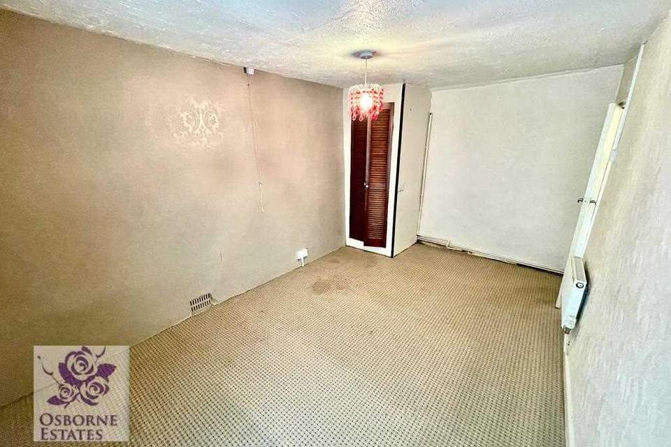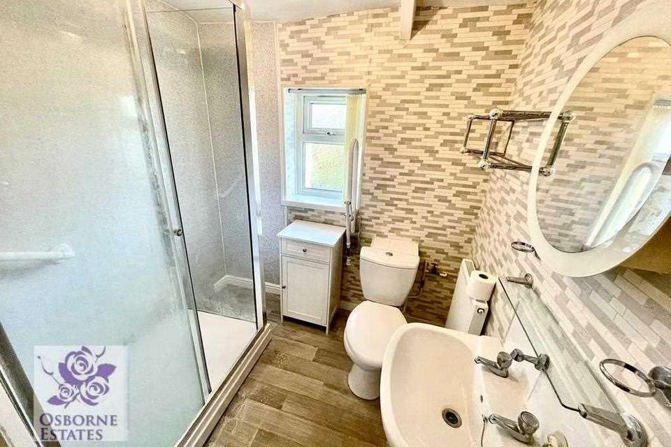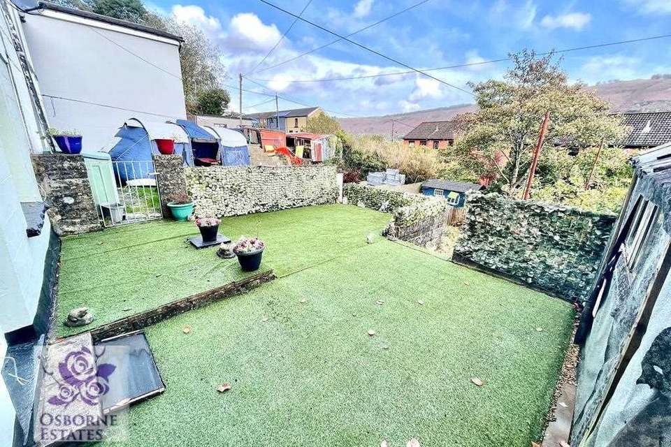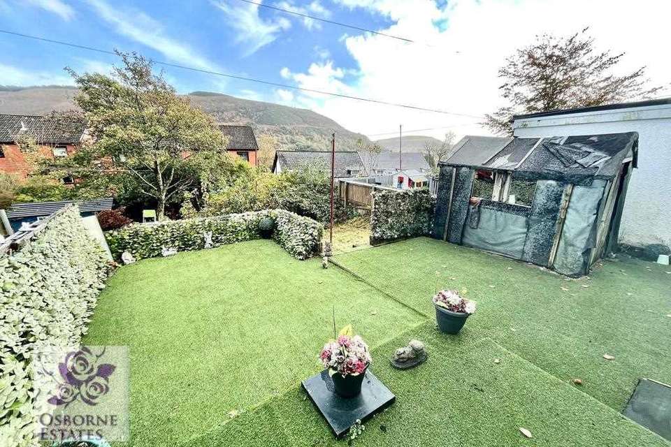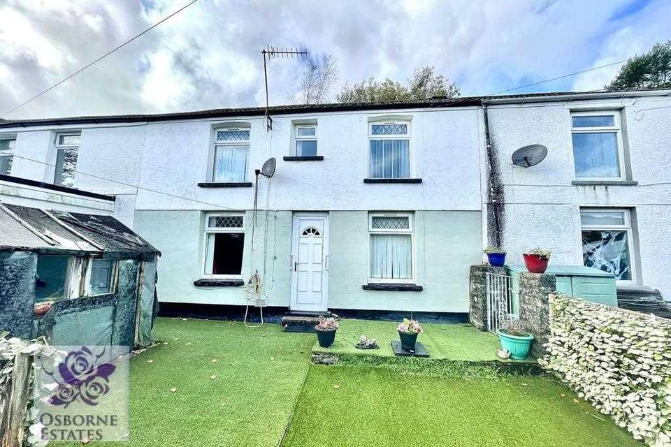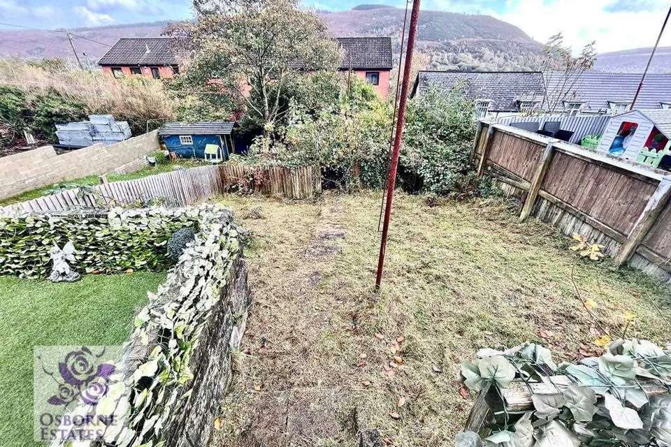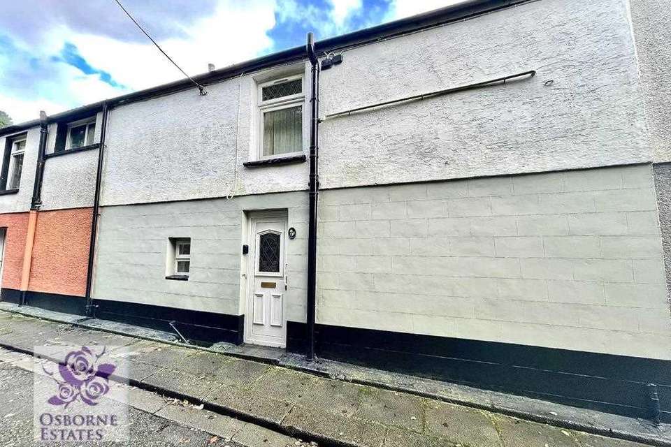2 bedroom terraced house for sale
Tonypandy CF40terraced house
bedrooms
Property photos
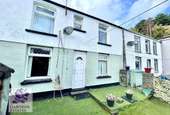
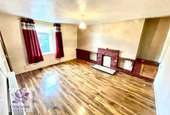
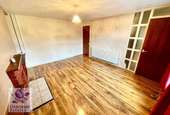
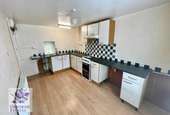
+12
Property description
*TERRACED*TWO BEDROOMS*NO CHAIN*
Osborne Estates is pleased to offer for sale this two bedroom property situated in a popular side street location in Tonypandy. The property offers easy access to services, amenities and facilities to include schools at all levels, train station and bus links. This property comprises of lounge and kitchen to the first floor. Two bedrooms and bathroom to the first floor. This property must be viewed to be fully appreciated and is being sold with no onward chain.
Hall
Enter via PVCU double glazed front door. Papered décor finished to a textured ceiling and central light fitting. Fitted carpet. Under stairs storage. Doors to lounge and Kitchen.
Lounge 4.29m (14'1") x 3.78m (12'5")
Image 1
PVCU double glazed window to rear. A feature fire surround with matching hearth and back plate. Paper decor finished to a textured ceiling and a central light fittings. Laminate flooring. Radiator. Power points. Door to kitchen.
Lounge 4.29m (14'1") x 3.78m (12'5")
Image 2
Kitchen 4.29m (14'1") x 2.57m (8'5")
Image 1
PVCU double glazed window to front and rear. A fitted kitchen with a range of matching wall and base units. Heat resistant work surfaces with inset sink, drainer and taps. Part ceramic tiled and part plain emulsion decor with a flat ceiling and central light fittings. Laminate flooring. Radiator. Power points.
Kitchen 4.29m (14'1") x 2.57m (8'5")
Image 2
Bedroom 1 4.42m (14'6") x 2.62m (8'7")
Image 1
PVCU double glazed window to rear. Papered decor finished to a flat ceiling and a central light fitting. Fitted carpet. Radiator. Power points.
Bedroom 1 4.42m (14'6") x 2.62m (8'7")
Image 2
Bedroom 2 4.32m (14'2") x 2.64m (8'8")
Image 1
PVCU double glazed window to rear. Papered decor finished to a textured ceiling and a central light fitting. Built in cupboard. Fitted carpet. Radiator. Power points.
Bedroom 2 4.32m (14'2") x 2.64m (8'8")
Image 2
Bathroom 2.03m (6'8") x 1.78m (5'10")
PVCU double glazed window to rear. Suite comprising of a walk in shower, pedestal wash hand basin and W/C. Part PVC cladding and part papered decor finished to a flat ceiling and a central light fitting. Vinyl flooring.
Rear Garden
Image 1
Rear tired garden. Open views from the rear garden looking over the local countryside.
Rear Garden
Image 2
Rear Garden
Image 3
Osborne Estates is pleased to offer for sale this two bedroom property situated in a popular side street location in Tonypandy. The property offers easy access to services, amenities and facilities to include schools at all levels, train station and bus links. This property comprises of lounge and kitchen to the first floor. Two bedrooms and bathroom to the first floor. This property must be viewed to be fully appreciated and is being sold with no onward chain.
Hall
Enter via PVCU double glazed front door. Papered décor finished to a textured ceiling and central light fitting. Fitted carpet. Under stairs storage. Doors to lounge and Kitchen.
Lounge 4.29m (14'1") x 3.78m (12'5")
Image 1
PVCU double glazed window to rear. A feature fire surround with matching hearth and back plate. Paper decor finished to a textured ceiling and a central light fittings. Laminate flooring. Radiator. Power points. Door to kitchen.
Lounge 4.29m (14'1") x 3.78m (12'5")
Image 2
Kitchen 4.29m (14'1") x 2.57m (8'5")
Image 1
PVCU double glazed window to front and rear. A fitted kitchen with a range of matching wall and base units. Heat resistant work surfaces with inset sink, drainer and taps. Part ceramic tiled and part plain emulsion decor with a flat ceiling and central light fittings. Laminate flooring. Radiator. Power points.
Kitchen 4.29m (14'1") x 2.57m (8'5")
Image 2
Bedroom 1 4.42m (14'6") x 2.62m (8'7")
Image 1
PVCU double glazed window to rear. Papered decor finished to a flat ceiling and a central light fitting. Fitted carpet. Radiator. Power points.
Bedroom 1 4.42m (14'6") x 2.62m (8'7")
Image 2
Bedroom 2 4.32m (14'2") x 2.64m (8'8")
Image 1
PVCU double glazed window to rear. Papered decor finished to a textured ceiling and a central light fitting. Built in cupboard. Fitted carpet. Radiator. Power points.
Bedroom 2 4.32m (14'2") x 2.64m (8'8")
Image 2
Bathroom 2.03m (6'8") x 1.78m (5'10")
PVCU double glazed window to rear. Suite comprising of a walk in shower, pedestal wash hand basin and W/C. Part PVC cladding and part papered decor finished to a flat ceiling and a central light fitting. Vinyl flooring.
Rear Garden
Image 1
Rear tired garden. Open views from the rear garden looking over the local countryside.
Rear Garden
Image 2
Rear Garden
Image 3
Council tax
First listed
2 weeks agoTonypandy CF40
Placebuzz mortgage repayment calculator
Monthly repayment
The Est. Mortgage is for a 25 years repayment mortgage based on a 10% deposit and a 5.5% annual interest. It is only intended as a guide. Make sure you obtain accurate figures from your lender before committing to any mortgage. Your home may be repossessed if you do not keep up repayments on a mortgage.
Tonypandy CF40 - Streetview
DISCLAIMER: Property descriptions and related information displayed on this page are marketing materials provided by Osborne Estates. Placebuzz does not warrant or accept any responsibility for the accuracy or completeness of the property descriptions or related information provided here and they do not constitute property particulars. Please contact Osborne Estates for full details and further information.




