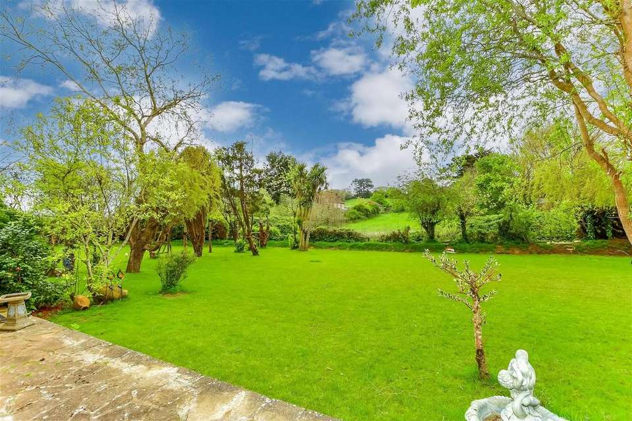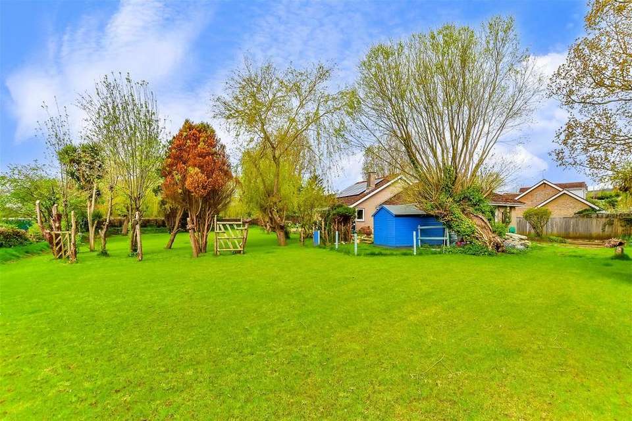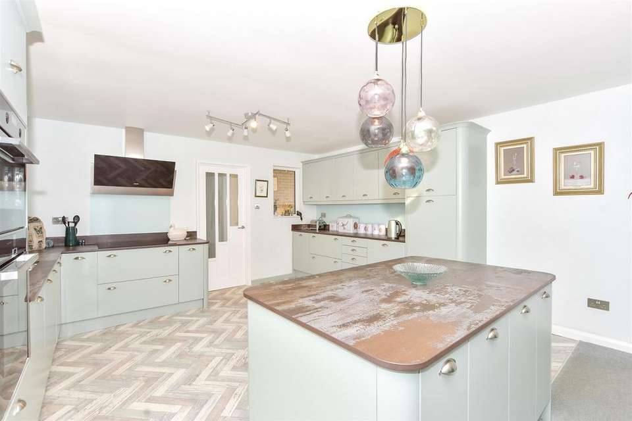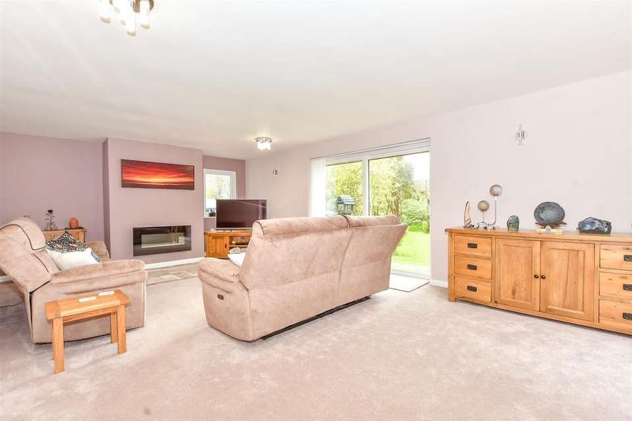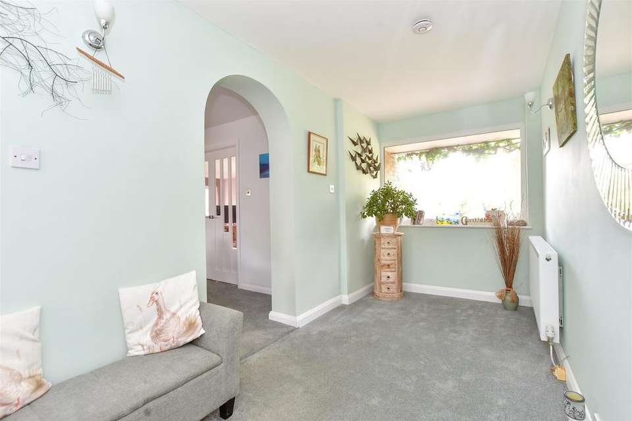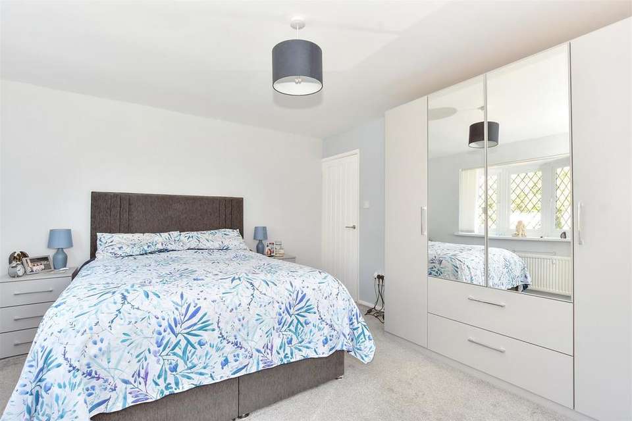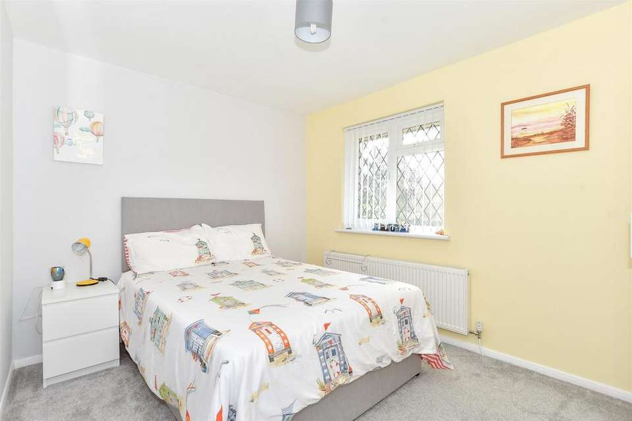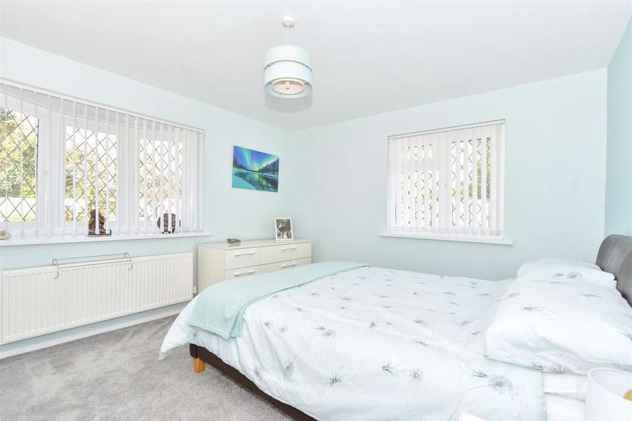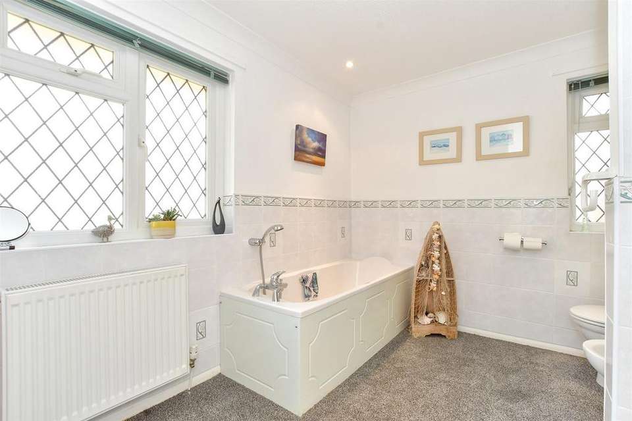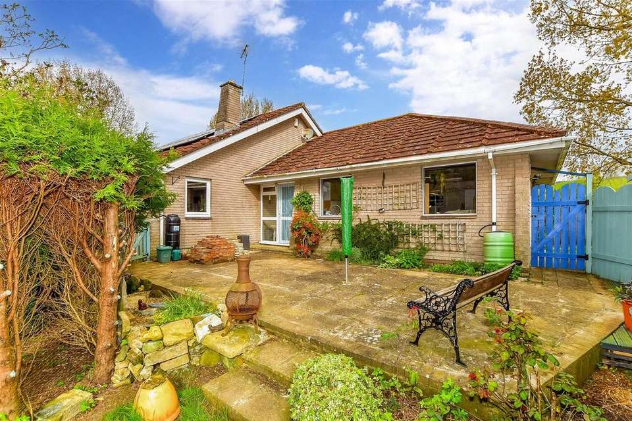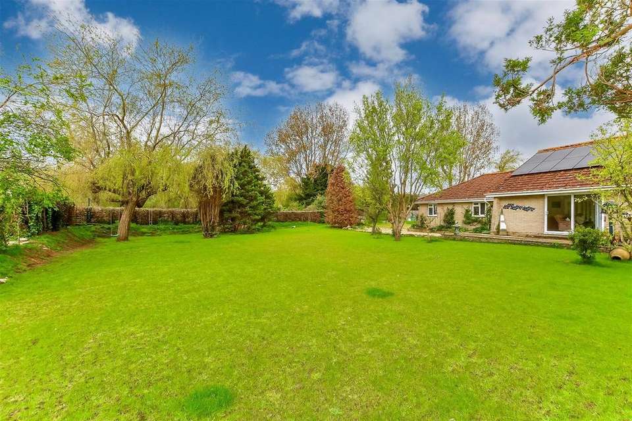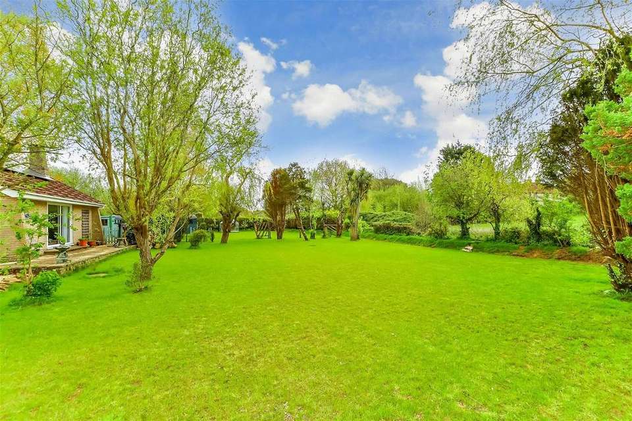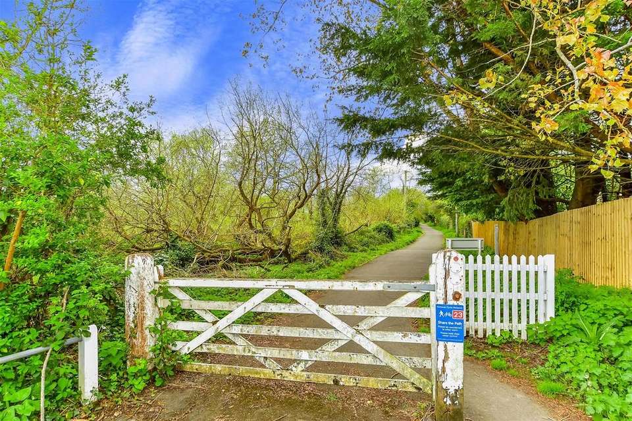4 bedroom detached bungalow for sale
Newchurch, Isle of Wightbungalow
bedrooms
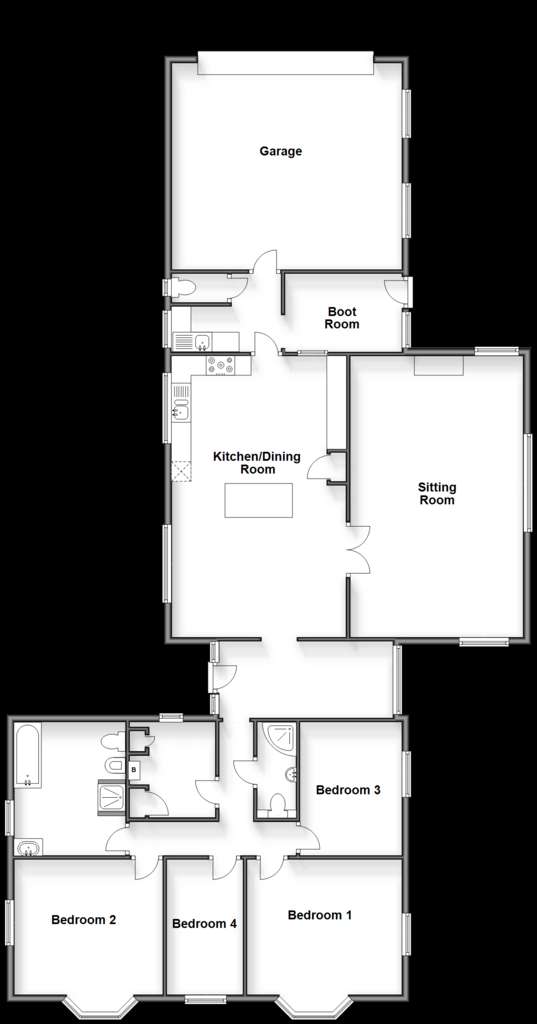
Property photos

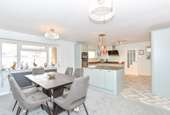

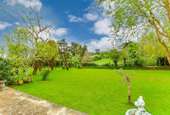
+11
Property description
This delightful, four bedroom property is set in generous gardens, in a picturesque village on the cusp of an area of outstanding natural beauty and a nature reserve.Set back from the road with gated entry, this property boasts both a long driveway leading to a garage, as well as a large, gravelled area for additional parking or turning circle for easy manoeuvrability. Enter into a well-lit, central hallway, that conveniently acts as a divider between the main living areas and the rest of the bungalow. The gorgeous kitchen is the perfect blend of both practical and stylish, with natural stone ‘Dekton' countertops and hard wearing vinyl floor tiles – so no need to worry about hot pot and pans on the surface – a double fan oven, induction hob, boiling water tap and all integrated appliances, and with a fabulous island as a real focal point. This opens into a spacious dining area with ample space to comfortably seat a large family around the dining table. From here double doors lead into the sizeable sitting room, giving the flexibility to open up the dining area into the lounge should more space be required - perhaps for entertaining family and friends or on special occasions. Triple aspect windows here create a lovely, light space and include sliding patio doors to the rear garden.On the other side of the hallway are three double bedrooms and a further, flexible room that could make a fourth bedroom or a study. Bedrooms one and two benefit from pretty, bay windows and are both an excellent size. There's a spacious bathroom here, with both a bath and separate shower cubicle, as well as an additional shower room and a utility room.Outside is the wonderful garden that's a delightful combination of manicured lawn, mature plants and trees and a sizeable patio – perfect for entertaining or sitting back and enjoying the red squirrels and local wildlife which venture into the garden. Additionally, there's three garden sheds, all of good size and a greenhouse, and twelve owned solar panels with a storage battery - everything required for the keen gardener and eco-conscious home owner.What the Owner says:
Newchurch is a lovely village with a small, friendly community and is home to the highly sought after Newchurch Primary school. For dining out, there is a selection of places right on your doorstep, beginning with Peddlers café just a minutes' walk from the property – a delightful little café that's ideally located for nature watching in the surrounding countryside along the river. Another short walk will take you to the award-winning Pointer Inn – a great gastro pub serving quality food and drink. And just a couple of minutes' drive away is the renowned Garlic Farm shop and café where you'll find a treasure trove of local island produce. There's a mobile post office service that visits the village twice weekly, as well as a convenience store just a few minutes' drive away which includes another post office. And you only need to step outside the property boundary to arrive on the first of countless countryside footpaths in the area.
Room sizes:Entrance Hallway: 14'6 x 6'6 (4.42m x 1.98m)Sitting Room: 23'5 x 14'6 (7.14m x 4.42m)Kitchen / Dining Room: 23'4 x 14'7 (7.12m x 4.45m)Cloakroom: 7'11 x 7'0 (2.41m x 2.14m)BathroomBedroom 1: 12'4 x 11'4 (3.76m x 3.46m)Bedroom 4: 11'3 x 6'5 (3.43m x 1.96m)Bedroom 2: 13'0 x 11'3 (3.97m x 3.43m)Bedroom 3: 11'2 x 8'9 (3.41m x 2.67m)Shower RoomBoot Room: 9'3 x 6'7 (2.82m x 2.01m)Utility Room: 9'1 x 3'9 (2.77m x 1.14m)ParkingDouble Garage: 19'3 x 17'11 (5.87m x 5.46m)Gardens
The information provided about this property does not constitute or form part of an offer or contract, nor may be it be regarded as representations. All interested parties must verify accuracy and your solicitor must verify tenure/lease information, fixtures & fittings and, where the property has been extended/converted, planning/building regulation consents. All dimensions are approximate and quoted for guidance only as are floor plans which are not to scale and their accuracy cannot be confirmed. Reference to appliances and/or services does not imply that they are necessarily in working order or fit for the purpose.
We are pleased to offer our customers a range of additional services to help them with moving home. None of these services are obligatory and you are free to use service providers of your choice. Current regulations require all estate agents to inform their customers of the fees they earn for recommending third party services. If you choose to use a service provider recommended by Fine & Country, details of all referral fees can be found at the link below. If you decide to use any of our services, please be assured that this will not increase the fees you pay to our service providers, which remain as quoted directly to you.
Newchurch is a lovely village with a small, friendly community and is home to the highly sought after Newchurch Primary school. For dining out, there is a selection of places right on your doorstep, beginning with Peddlers café just a minutes' walk from the property – a delightful little café that's ideally located for nature watching in the surrounding countryside along the river. Another short walk will take you to the award-winning Pointer Inn – a great gastro pub serving quality food and drink. And just a couple of minutes' drive away is the renowned Garlic Farm shop and café where you'll find a treasure trove of local island produce. There's a mobile post office service that visits the village twice weekly, as well as a convenience store just a few minutes' drive away which includes another post office. And you only need to step outside the property boundary to arrive on the first of countless countryside footpaths in the area.
Room sizes:Entrance Hallway: 14'6 x 6'6 (4.42m x 1.98m)Sitting Room: 23'5 x 14'6 (7.14m x 4.42m)Kitchen / Dining Room: 23'4 x 14'7 (7.12m x 4.45m)Cloakroom: 7'11 x 7'0 (2.41m x 2.14m)BathroomBedroom 1: 12'4 x 11'4 (3.76m x 3.46m)Bedroom 4: 11'3 x 6'5 (3.43m x 1.96m)Bedroom 2: 13'0 x 11'3 (3.97m x 3.43m)Bedroom 3: 11'2 x 8'9 (3.41m x 2.67m)Shower RoomBoot Room: 9'3 x 6'7 (2.82m x 2.01m)Utility Room: 9'1 x 3'9 (2.77m x 1.14m)ParkingDouble Garage: 19'3 x 17'11 (5.87m x 5.46m)Gardens
The information provided about this property does not constitute or form part of an offer or contract, nor may be it be regarded as representations. All interested parties must verify accuracy and your solicitor must verify tenure/lease information, fixtures & fittings and, where the property has been extended/converted, planning/building regulation consents. All dimensions are approximate and quoted for guidance only as are floor plans which are not to scale and their accuracy cannot be confirmed. Reference to appliances and/or services does not imply that they are necessarily in working order or fit for the purpose.
We are pleased to offer our customers a range of additional services to help them with moving home. None of these services are obligatory and you are free to use service providers of your choice. Current regulations require all estate agents to inform their customers of the fees they earn for recommending third party services. If you choose to use a service provider recommended by Fine & Country, details of all referral fees can be found at the link below. If you decide to use any of our services, please be assured that this will not increase the fees you pay to our service providers, which remain as quoted directly to you.
Interested in this property?
Council tax
First listed
2 weeks agoNewchurch, Isle of Wight
Marketed by
Fine & Country - Isle of Wight 14 High Street Cowes, Isle of Wight PO31 7RZCall agent on 01983 520000
Placebuzz mortgage repayment calculator
Monthly repayment
The Est. Mortgage is for a 25 years repayment mortgage based on a 10% deposit and a 5.5% annual interest. It is only intended as a guide. Make sure you obtain accurate figures from your lender before committing to any mortgage. Your home may be repossessed if you do not keep up repayments on a mortgage.
Newchurch, Isle of Wight - Streetview
DISCLAIMER: Property descriptions and related information displayed on this page are marketing materials provided by Fine & Country - Isle of Wight. Placebuzz does not warrant or accept any responsibility for the accuracy or completeness of the property descriptions or related information provided here and they do not constitute property particulars. Please contact Fine & Country - Isle of Wight for full details and further information.

