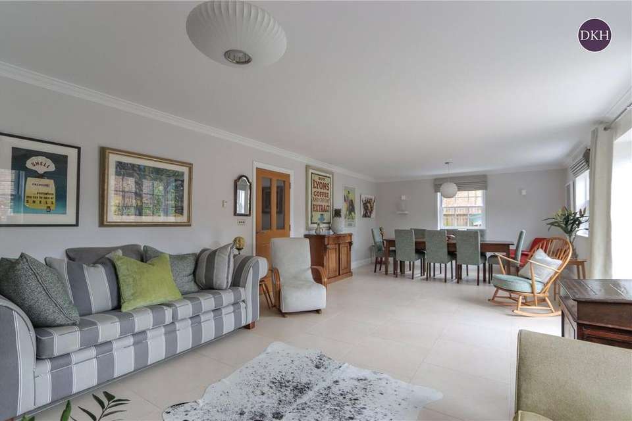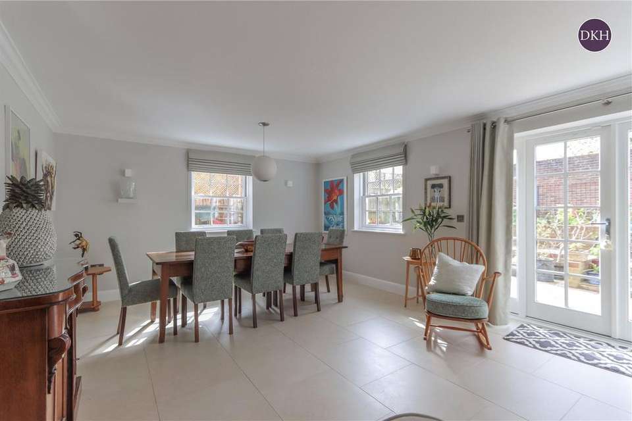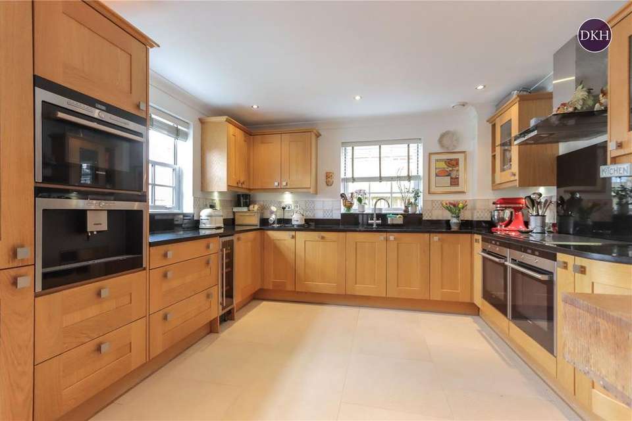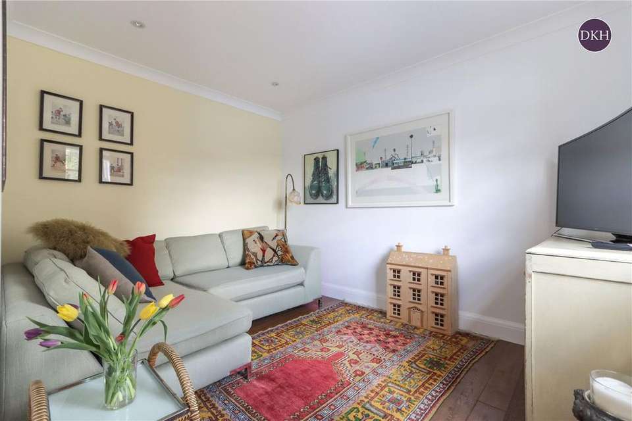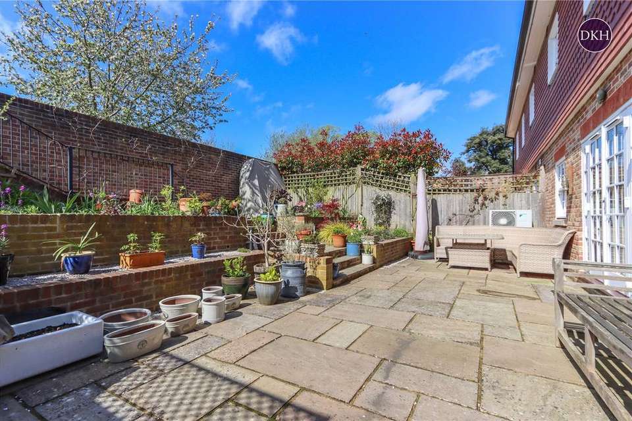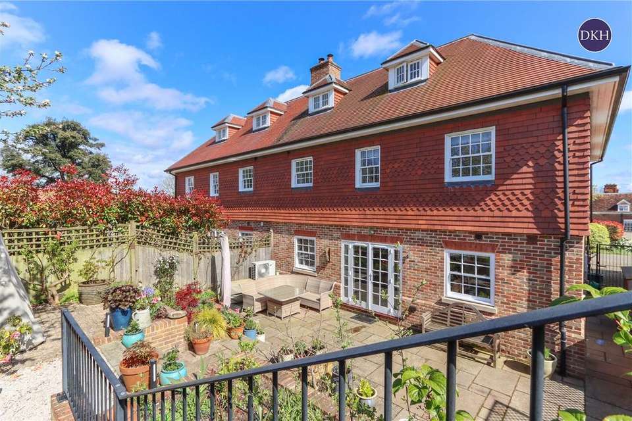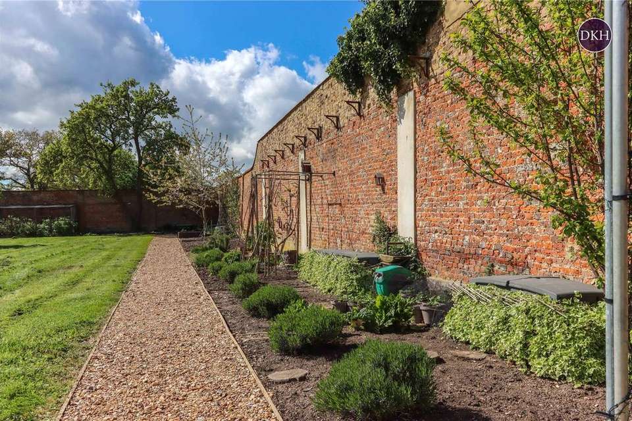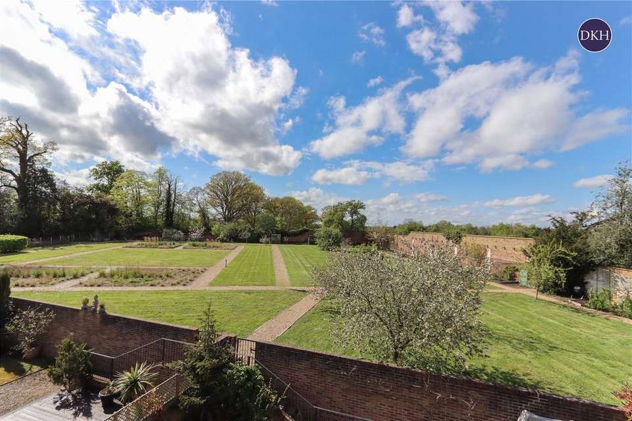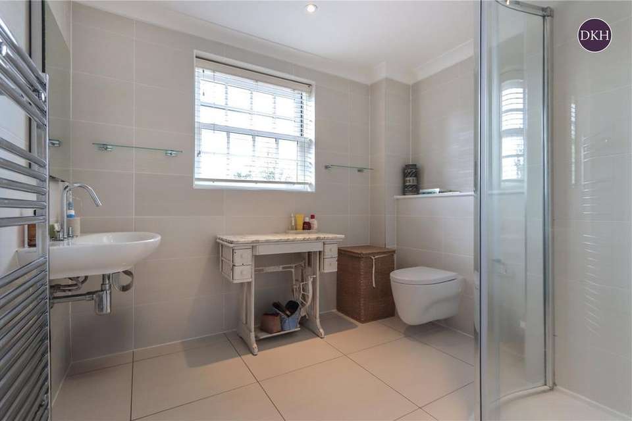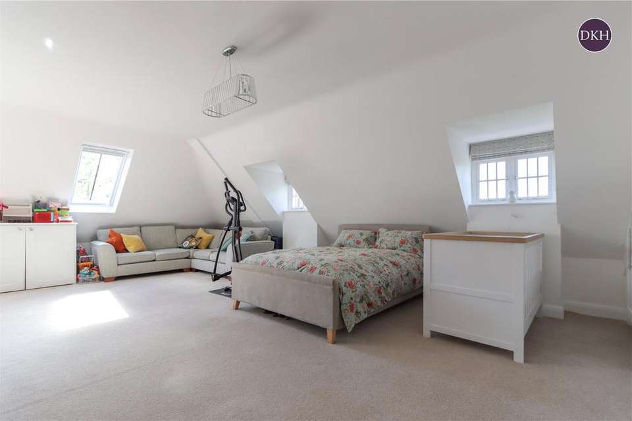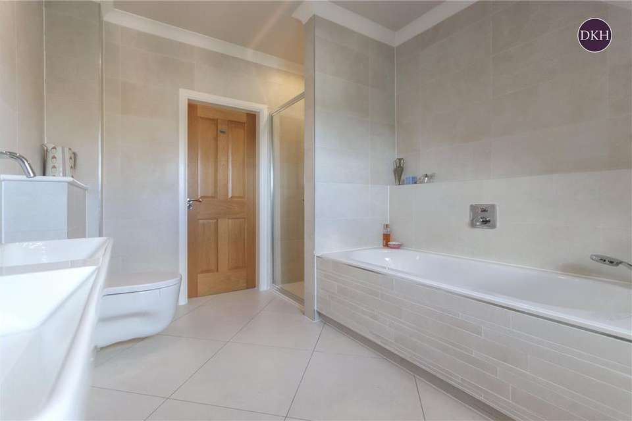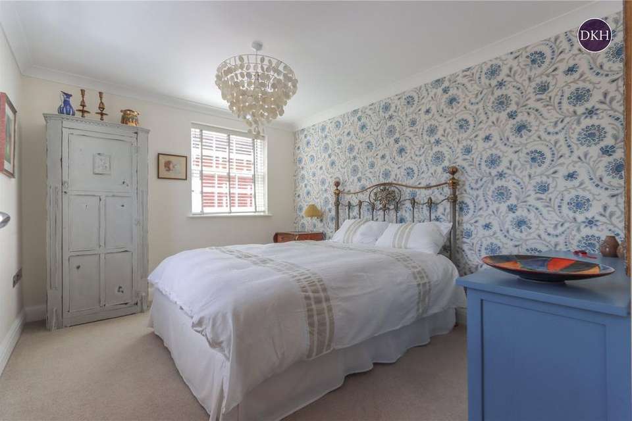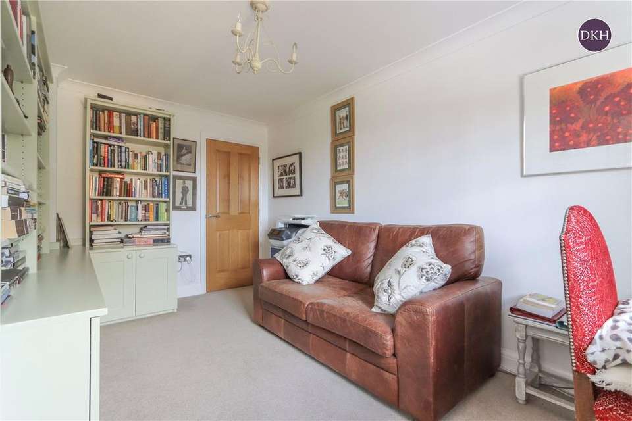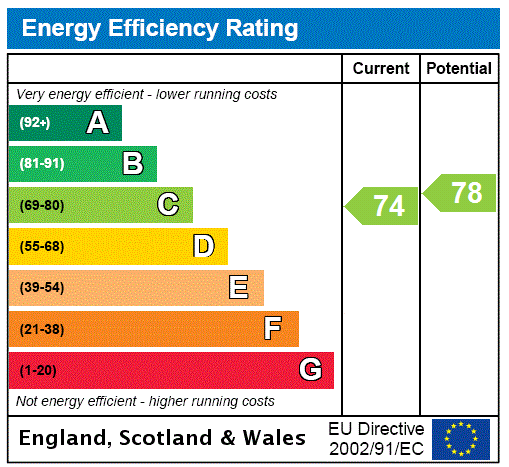4 bedroom semi-detached house for sale
Harefield, Uxbridge UB9semi-detached house
bedrooms
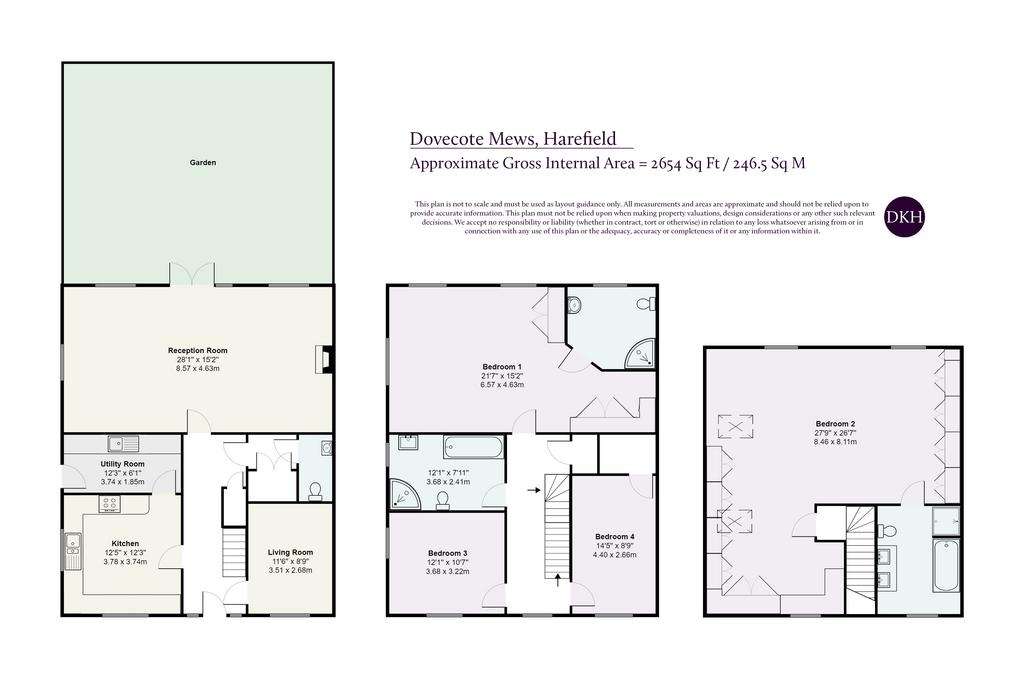
Property photos

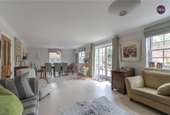
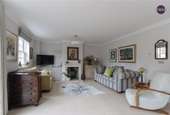

+21
Property description
An excellent 2654 Sq Ft family home, set within this private gated development surrounded by 7 acres of private woodland.
Located within an unique, gated private development, this four double bedroom three bathroom mews house which was built in 2012, lies within extensive grounds and woodland. The maintained grounds are shared between eight mews houses and Breakspear House, a Grade II listed mansion, today converted into nine apartments.
Upon entry, a bright hallway leads to a well-appointed integrated luxury kitchen with modern work surfaces and separate utility room. Opposite this is a a formal living room which could equally be used as a downstairs study or fifth bedroom.
The downstairs features two living rooms, WC and coat storage area, The large, bright rear reception room with wood burning stove has French doors leading onto a charming walled garden. This excellent room is spacious and fantastic for entertaining, yet it still retains its warmth and coziness for the evenings.
On the first floor are three generously sized double bedrooms. The primary bedroom offers integrated wardrobes and a three-piece en-suite shower room, whilst the house’s fourth bedroom also has integrated storage.
All bedrooms offer incredible views of the development’s vast open spaces which sprawl over 7 acres of beautiful greenbelt land.
On the second floor is the largest bedroom in the home, measuring 27’9” x 26’7” and featuring wall length wardrobes and bespoke storage, study area, lounge area and four piece en-suite bathroom.
The private rear garden is a true suntrap, with an excellent entertaining area shielded by raised beds. Included in the 7 acres of grounds is a walled garden, rose garden, Pinetum, and Grade II listed Dovecote with clocktower. Longer viewings are highly recommended to truly comprehend the beauty of the surroundings at Dovecote Mews.
Other internal highlights include under floor heating, a heat recovery and ventilation system, CAT6 wiring and double glazing throughout.
The property has two allocated parking spaces, directly outside as well as access to additional parking in the adjoining courtyard.
Close to Rickmansworth, Northwood and West Ruislip underground stations, Denham mainline railway station to London Marylebone is also nearby as is access to the M40 and M25 motorways. A large Waitrose and Marks and Spencer are approximately 10 minutes drive away.
Located within an unique, gated private development, this four double bedroom three bathroom mews house which was built in 2012, lies within extensive grounds and woodland. The maintained grounds are shared between eight mews houses and Breakspear House, a Grade II listed mansion, today converted into nine apartments.
Upon entry, a bright hallway leads to a well-appointed integrated luxury kitchen with modern work surfaces and separate utility room. Opposite this is a a formal living room which could equally be used as a downstairs study or fifth bedroom.
The downstairs features two living rooms, WC and coat storage area, The large, bright rear reception room with wood burning stove has French doors leading onto a charming walled garden. This excellent room is spacious and fantastic for entertaining, yet it still retains its warmth and coziness for the evenings.
On the first floor are three generously sized double bedrooms. The primary bedroom offers integrated wardrobes and a three-piece en-suite shower room, whilst the house’s fourth bedroom also has integrated storage.
All bedrooms offer incredible views of the development’s vast open spaces which sprawl over 7 acres of beautiful greenbelt land.
On the second floor is the largest bedroom in the home, measuring 27’9” x 26’7” and featuring wall length wardrobes and bespoke storage, study area, lounge area and four piece en-suite bathroom.
The private rear garden is a true suntrap, with an excellent entertaining area shielded by raised beds. Included in the 7 acres of grounds is a walled garden, rose garden, Pinetum, and Grade II listed Dovecote with clocktower. Longer viewings are highly recommended to truly comprehend the beauty of the surroundings at Dovecote Mews.
Other internal highlights include under floor heating, a heat recovery and ventilation system, CAT6 wiring and double glazing throughout.
The property has two allocated parking spaces, directly outside as well as access to additional parking in the adjoining courtyard.
Close to Rickmansworth, Northwood and West Ruislip underground stations, Denham mainline railway station to London Marylebone is also nearby as is access to the M40 and M25 motorways. A large Waitrose and Marks and Spencer are approximately 10 minutes drive away.
Interested in this property?
Council tax
First listed
2 weeks agoEnergy Performance Certificate
Harefield, Uxbridge UB9
Marketed by
Dey King & Haria Estate Agents - Rickmansworth 112 High Street Rickmansworth, Hertfordshire WD3 1AQPlacebuzz mortgage repayment calculator
Monthly repayment
The Est. Mortgage is for a 25 years repayment mortgage based on a 10% deposit and a 5.5% annual interest. It is only intended as a guide. Make sure you obtain accurate figures from your lender before committing to any mortgage. Your home may be repossessed if you do not keep up repayments on a mortgage.
Harefield, Uxbridge UB9 - Streetview
DISCLAIMER: Property descriptions and related information displayed on this page are marketing materials provided by Dey King & Haria Estate Agents - Rickmansworth. Placebuzz does not warrant or accept any responsibility for the accuracy or completeness of the property descriptions or related information provided here and they do not constitute property particulars. Please contact Dey King & Haria Estate Agents - Rickmansworth for full details and further information.




