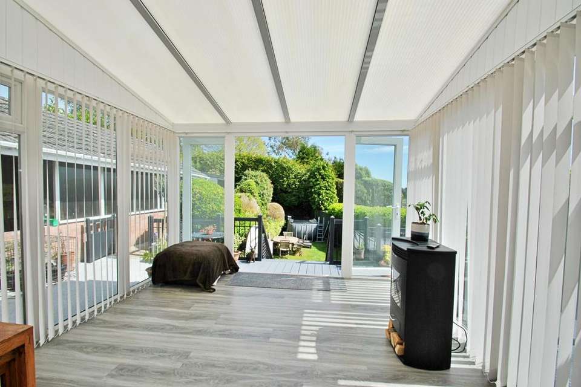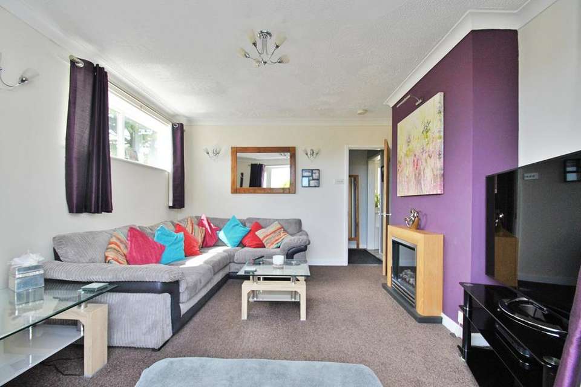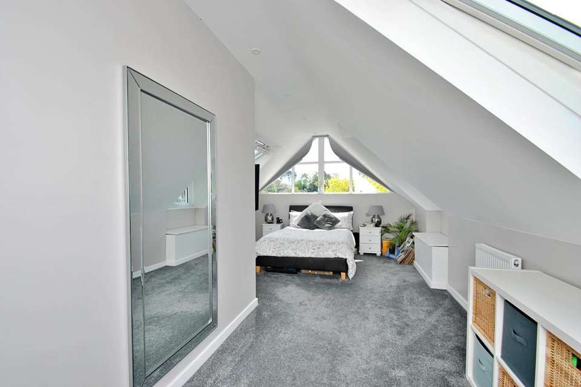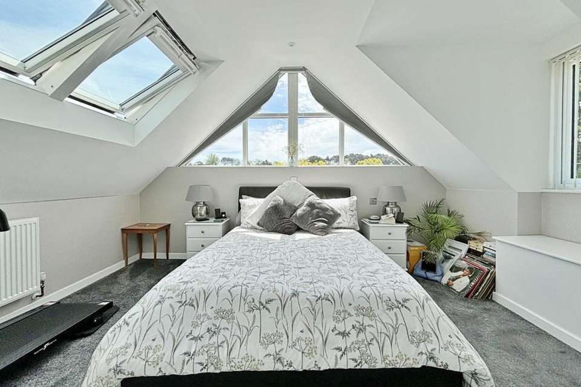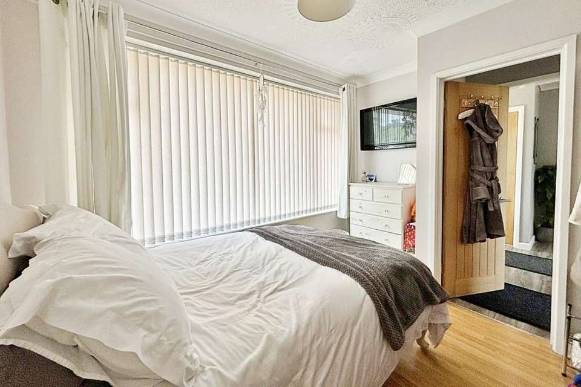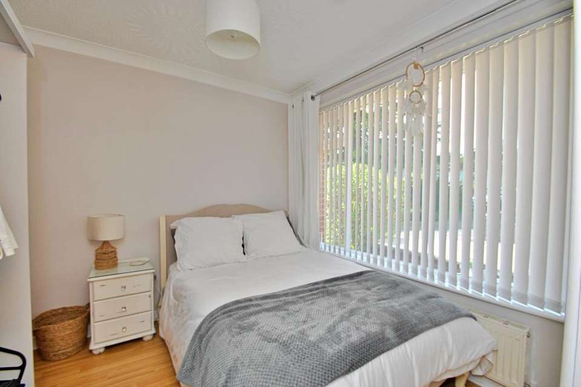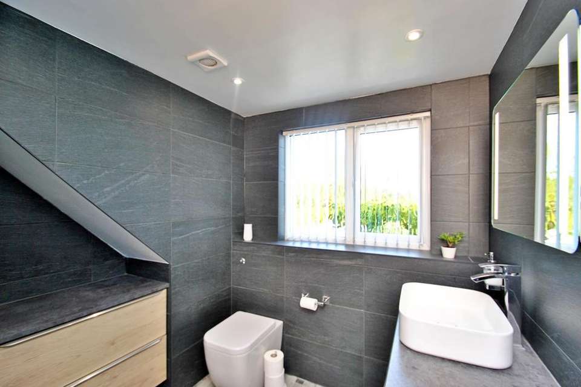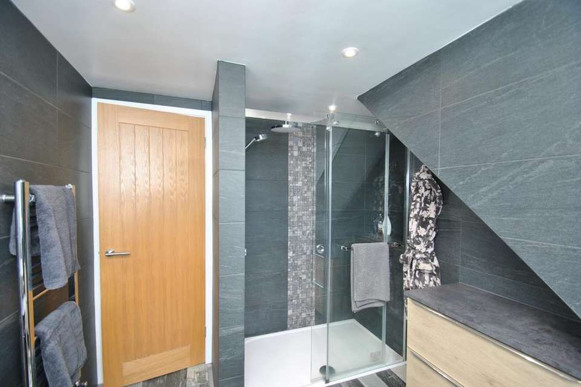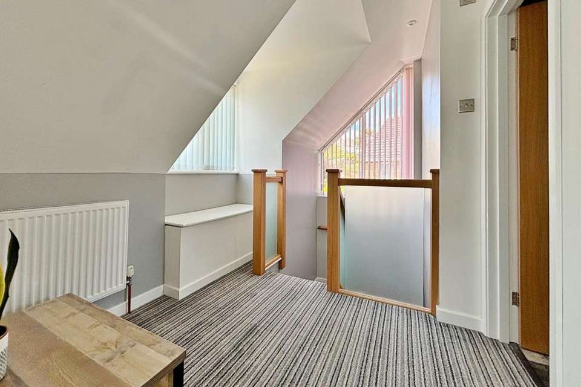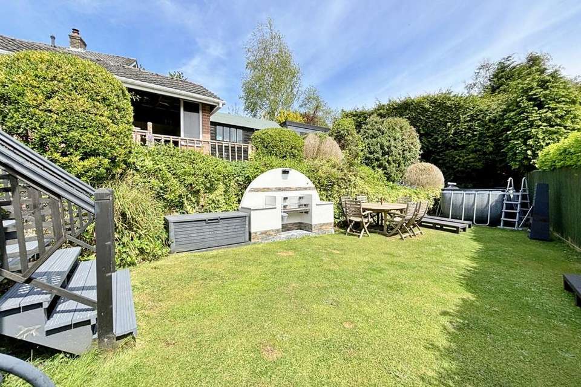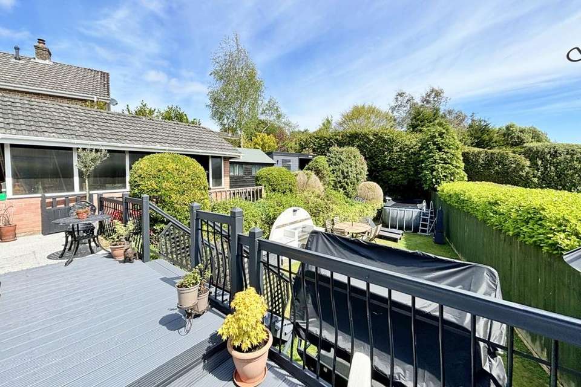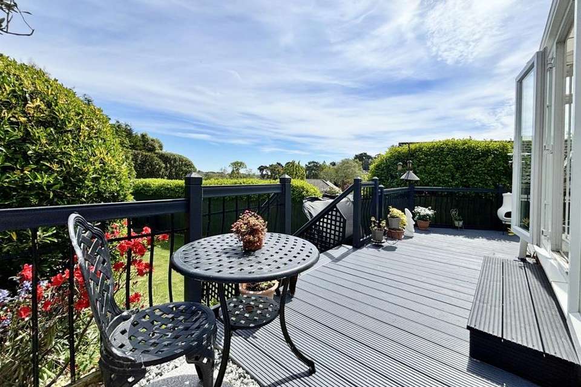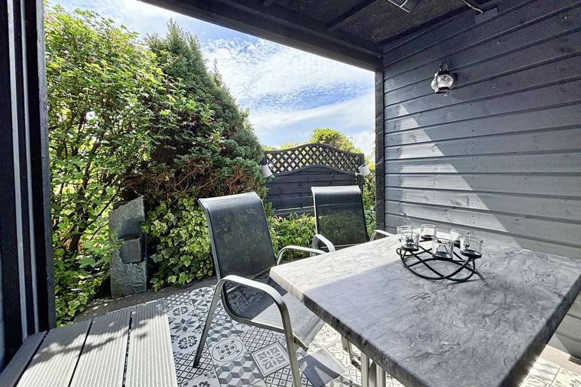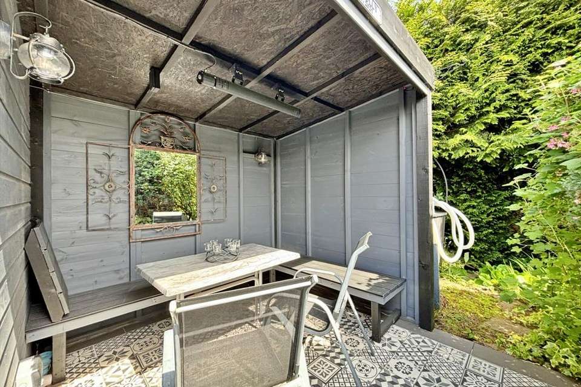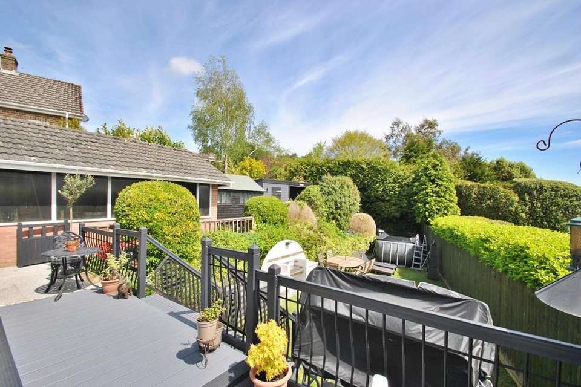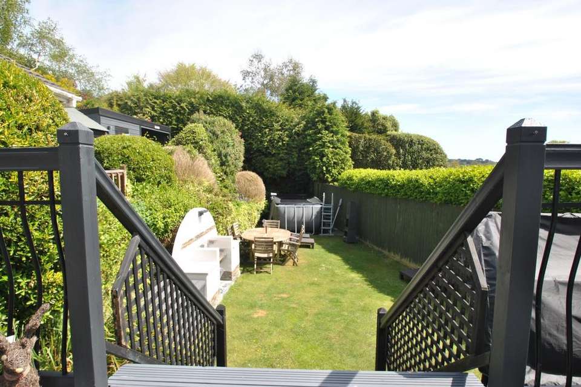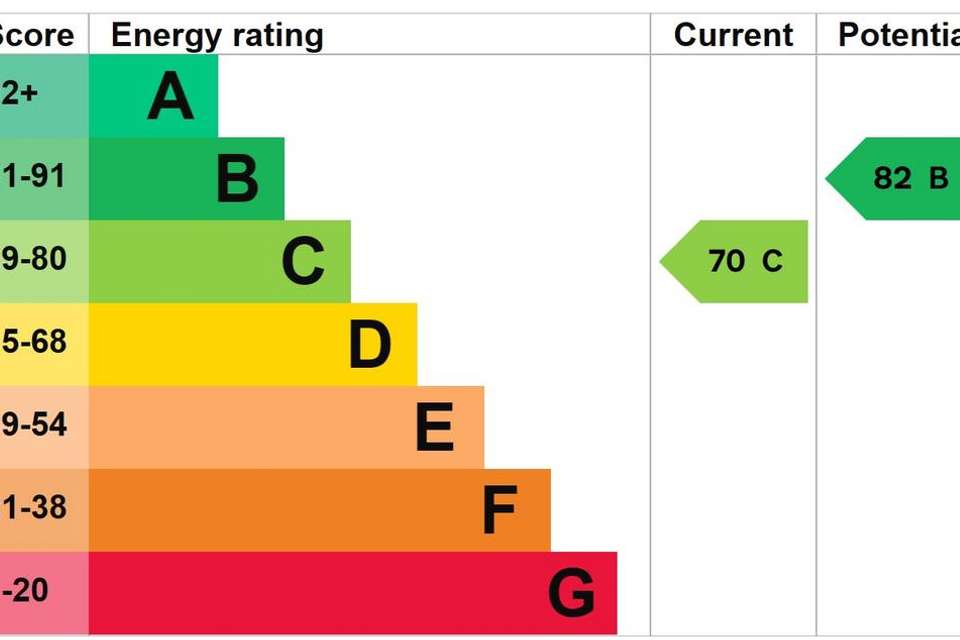4 bedroom detached house for sale
Sutherland Avenue, Broadstone BH18detached house
bedrooms
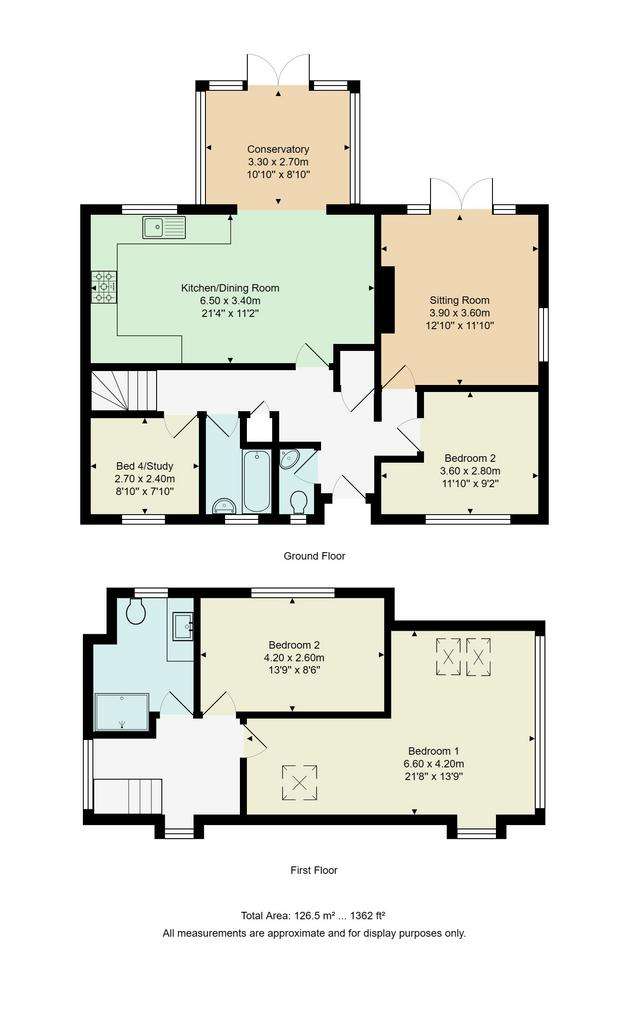
Property photos

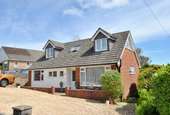
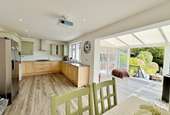
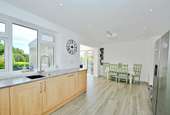
+18
Property description
THE PROPERTY
The property is a detached chalet style home set on an elevated plot providing a pleasant outlook across Broadstone. Much of the property has been improved in recent years including a modern open plan kitchen. The secluded landscaped gardens are a real feature, designed for outdoor living including ‘The Folly’, a covered outdoor seating and dining area.
Inside there is flexible accommodation briefly comprising an entrance hall with stairs to the first floor. The sitting room has double doors leading out to the garden. The spacious kitchen/dining room benefits from a newly fitted kitchen with an integrated oven, hob, microwave, washing machine and dishwasher. An open arch way connects to the conservatory.
Furthermore, on the ground floor are two bedrooms (one currently arranged as an office) bathroom and cloakroom with wc.
Upstairs the spacious main bedroom has a feature apex window with some far-reaching viewings. Bedroom 2. The contemporary shower room is fully tiled and has a wc, wash basin and large walk-in shower.
Outside the property is approached by a shingle ‘in and out’ driveway providing parking for several vehicles.
Along the rear of the property is a raised terrace and deck. On the upper level of the garden is a store and The Folly, a covered seating area. The lower part of the garden is laid to lawn with a built in BBQ, bound by a range of mature shrub and planted borders.
Council tax band - D
Hardwick Estate Agents would like to point out that all measurements and indications of plot size set out in these particulars are approximate and are for guidance only. We have not tested any apparatus, equipment, systems or services etc and cannot confirm that they are in full for efficient working order or fit for purpose. No assumption should be made as to compliance with planning consents or current usage. Nothing in these particulars is intended to indicate that any carpets or curtains, furnishings or fittings, electrical goods (whether wired or not), gas fires or light fitments, or any other fixtures not expressly included form any part of the property being offered for sale. Whilst we endeavour to make our sales particulars accurate and reliable, if there is any point which is of particular importance to you, please contact us and we will be happy to confirm the position to you.
The property is a detached chalet style home set on an elevated plot providing a pleasant outlook across Broadstone. Much of the property has been improved in recent years including a modern open plan kitchen. The secluded landscaped gardens are a real feature, designed for outdoor living including ‘The Folly’, a covered outdoor seating and dining area.
Inside there is flexible accommodation briefly comprising an entrance hall with stairs to the first floor. The sitting room has double doors leading out to the garden. The spacious kitchen/dining room benefits from a newly fitted kitchen with an integrated oven, hob, microwave, washing machine and dishwasher. An open arch way connects to the conservatory.
Furthermore, on the ground floor are two bedrooms (one currently arranged as an office) bathroom and cloakroom with wc.
Upstairs the spacious main bedroom has a feature apex window with some far-reaching viewings. Bedroom 2. The contemporary shower room is fully tiled and has a wc, wash basin and large walk-in shower.
Outside the property is approached by a shingle ‘in and out’ driveway providing parking for several vehicles.
Along the rear of the property is a raised terrace and deck. On the upper level of the garden is a store and The Folly, a covered seating area. The lower part of the garden is laid to lawn with a built in BBQ, bound by a range of mature shrub and planted borders.
Council tax band - D
Hardwick Estate Agents would like to point out that all measurements and indications of plot size set out in these particulars are approximate and are for guidance only. We have not tested any apparatus, equipment, systems or services etc and cannot confirm that they are in full for efficient working order or fit for purpose. No assumption should be made as to compliance with planning consents or current usage. Nothing in these particulars is intended to indicate that any carpets or curtains, furnishings or fittings, electrical goods (whether wired or not), gas fires or light fitments, or any other fixtures not expressly included form any part of the property being offered for sale. Whilst we endeavour to make our sales particulars accurate and reliable, if there is any point which is of particular importance to you, please contact us and we will be happy to confirm the position to you.
Interested in this property?
Council tax
First listed
2 weeks agoEnergy Performance Certificate
Sutherland Avenue, Broadstone BH18
Marketed by
Hardwick Estate Agents - Dorset 6 Hiley Road Poole, Dorset BH15 3BQPlacebuzz mortgage repayment calculator
Monthly repayment
The Est. Mortgage is for a 25 years repayment mortgage based on a 10% deposit and a 5.5% annual interest. It is only intended as a guide. Make sure you obtain accurate figures from your lender before committing to any mortgage. Your home may be repossessed if you do not keep up repayments on a mortgage.
Sutherland Avenue, Broadstone BH18 - Streetview
DISCLAIMER: Property descriptions and related information displayed on this page are marketing materials provided by Hardwick Estate Agents - Dorset. Placebuzz does not warrant or accept any responsibility for the accuracy or completeness of the property descriptions or related information provided here and they do not constitute property particulars. Please contact Hardwick Estate Agents - Dorset for full details and further information.





