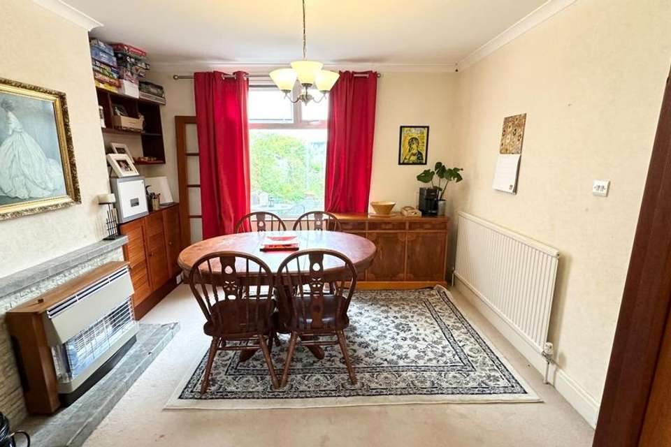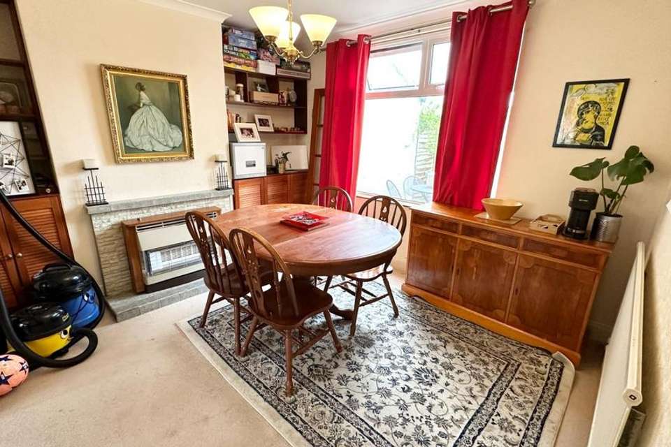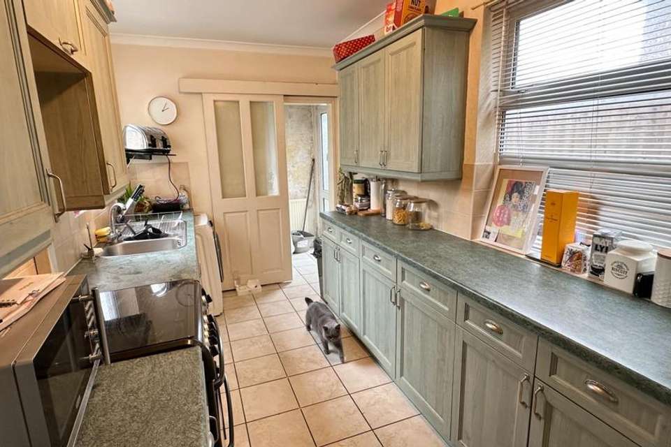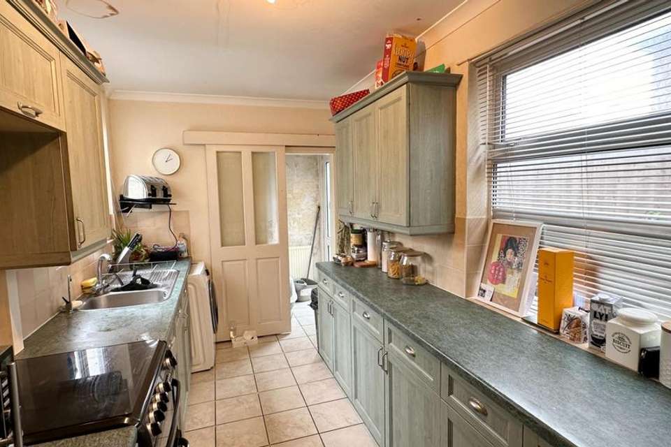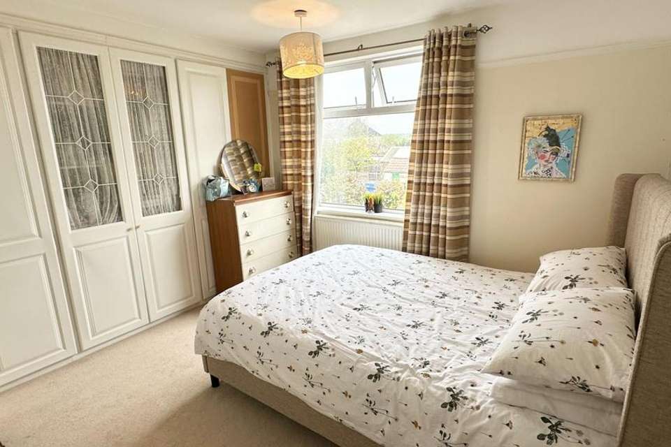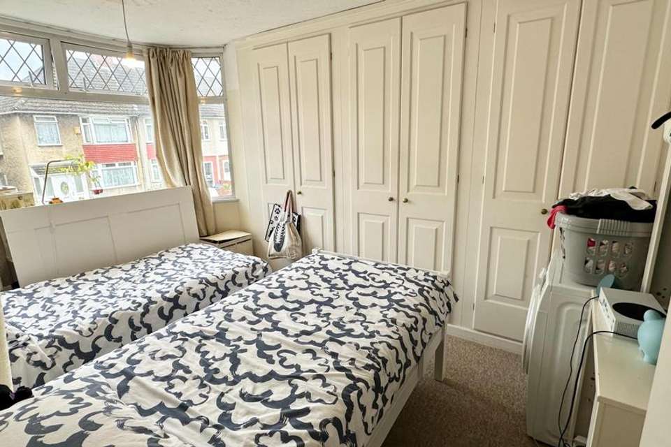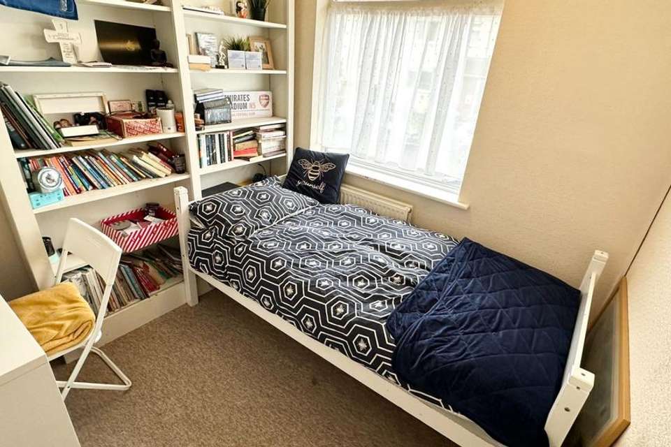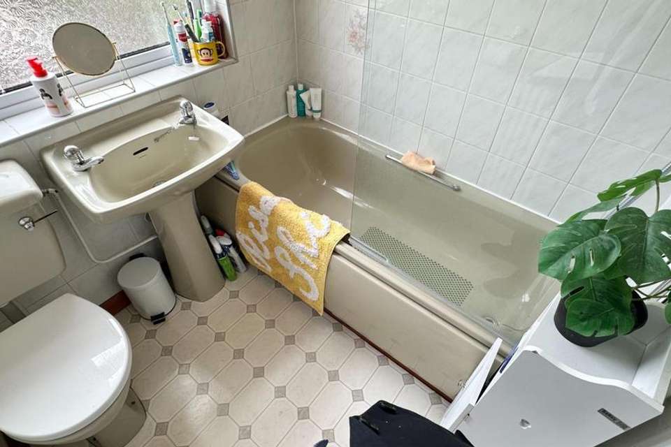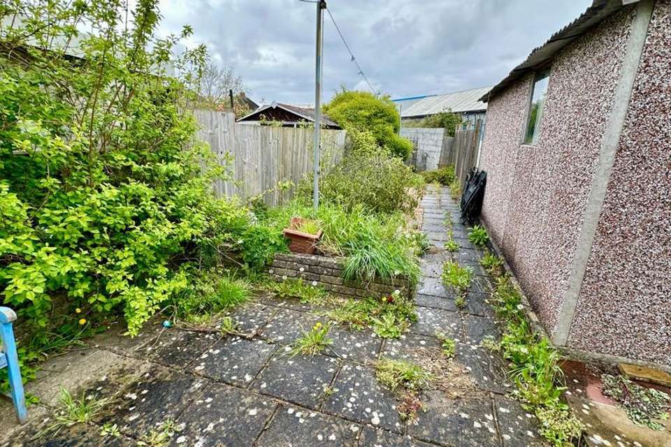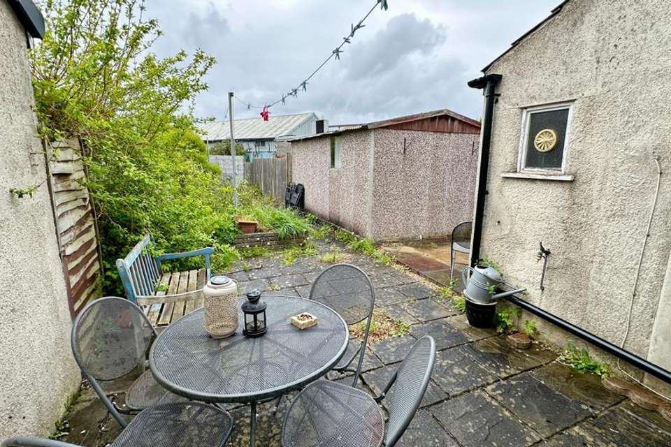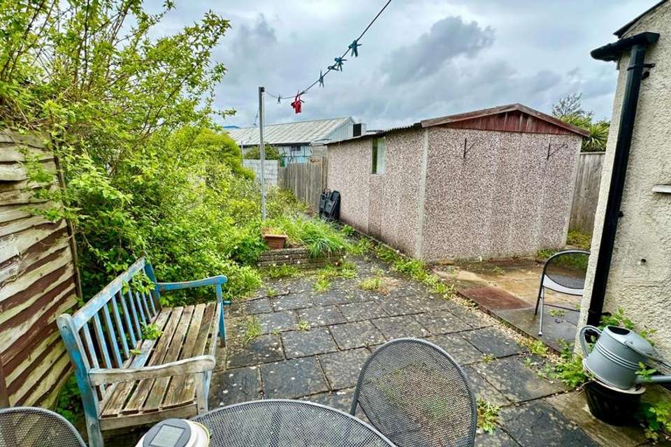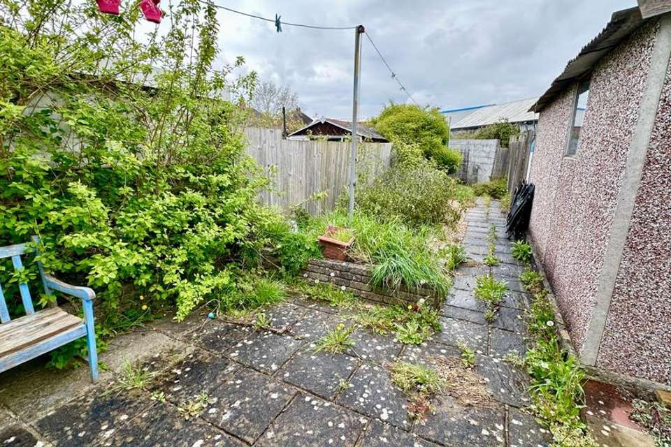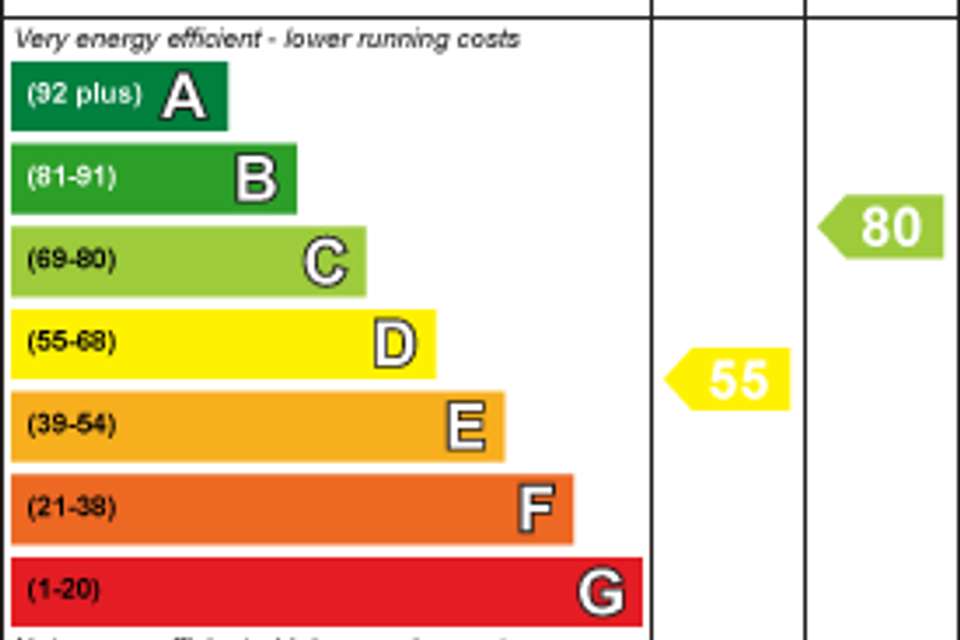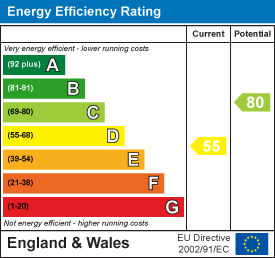3 bedroom end of terrace house for sale
Dominion Road, Bristolterraced house
bedrooms
Property photos
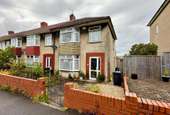
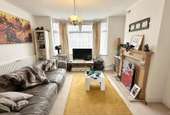
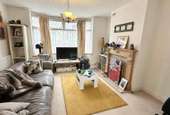
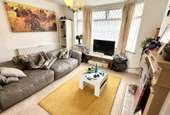
+13
Property description
Hunters are pleased to offer for sale this end terrace bay fronted 1930's end of terrace property. The property is offered with no onward chain and is positioned within walking distance to Chester Park school and the cycle track. Interna;;y the property comprises to the ground floor, a lounge, dining room and kitchen. To the first floor there are 3 bedrooms and bathroom. Further benefits include gas central heating, double glazing, a rear garden and garage.
Entrance - Via double glazed door to inner porch with glazed panel door to ...
Hallway - Stairs to first floor.
Lounge - 3.99m x 3.89m (13'1" x 12'9") - Dimension into bay and recess. Double glazed bay window to front, fitted radiator.
Dining Room - 3.58m x 3.28m (11'8" x 10'9") - Double glazed window to rear, fitted radiator, space and area for table and chairs, fitted gas fire.
Kitchen - 4.11m x 2.11m (13'5" x 6'11") - Double glazed window to side, fitted base and wall units with roll topped working surfaces incorporating a one and a quarter bowl sink, gas point for cooker, space for fridge/freezer, tiled floor.
Downstairs Cloak Room - Low level w.c. (not in use).
First Floor Landing - Double glazed window to side.
Bedroom 1 - 3.99m x 3.31m (13'1" x 10'10") - Dimension into bay. Double glazed bay window to front, fitted wardrobes, radiator.
Bedroom 2 - 3.91m x 3.24m (12'9" x 10'7") - Double glazed window to rear, radiator.
Bedroom 3 - 2.43m x 2.35m (7'11" x 7'8") - Double glazed window to front, fitted radiator.
Bathroom - Opaque double glazed window to side, fitted coloured suite with panelled bath with overhead shower, pedestal wash hand basin, low level w.c. opaque double glazed window to rear.
Exterior - To the rear has enclosed garden with patio adjoining the property with the remainder laid to mature planting, detached garage. To the front has garden which is mainly laid to paving with pedestrian gate leading to front door, side pedestrian access leading to rear.
Detached Garage - 4.66m x 3.05m (15'3" x 10'0") - Access via a vehicular rear access lane.
Entrance - Via double glazed door to inner porch with glazed panel door to ...
Hallway - Stairs to first floor.
Lounge - 3.99m x 3.89m (13'1" x 12'9") - Dimension into bay and recess. Double glazed bay window to front, fitted radiator.
Dining Room - 3.58m x 3.28m (11'8" x 10'9") - Double glazed window to rear, fitted radiator, space and area for table and chairs, fitted gas fire.
Kitchen - 4.11m x 2.11m (13'5" x 6'11") - Double glazed window to side, fitted base and wall units with roll topped working surfaces incorporating a one and a quarter bowl sink, gas point for cooker, space for fridge/freezer, tiled floor.
Downstairs Cloak Room - Low level w.c. (not in use).
First Floor Landing - Double glazed window to side.
Bedroom 1 - 3.99m x 3.31m (13'1" x 10'10") - Dimension into bay. Double glazed bay window to front, fitted wardrobes, radiator.
Bedroom 2 - 3.91m x 3.24m (12'9" x 10'7") - Double glazed window to rear, radiator.
Bedroom 3 - 2.43m x 2.35m (7'11" x 7'8") - Double glazed window to front, fitted radiator.
Bathroom - Opaque double glazed window to side, fitted coloured suite with panelled bath with overhead shower, pedestal wash hand basin, low level w.c. opaque double glazed window to rear.
Exterior - To the rear has enclosed garden with patio adjoining the property with the remainder laid to mature planting, detached garage. To the front has garden which is mainly laid to paving with pedestrian gate leading to front door, side pedestrian access leading to rear.
Detached Garage - 4.66m x 3.05m (15'3" x 10'0") - Access via a vehicular rear access lane.
Interested in this property?
Council tax
First listed
2 weeks agoEnergy Performance Certificate
Dominion Road, Bristol
Marketed by
Hunters - Fishponds 764 Fishponds Road, Fishponds Bristol BS16 3UACall agent on 0117 965 3162
Placebuzz mortgage repayment calculator
Monthly repayment
The Est. Mortgage is for a 25 years repayment mortgage based on a 10% deposit and a 5.5% annual interest. It is only intended as a guide. Make sure you obtain accurate figures from your lender before committing to any mortgage. Your home may be repossessed if you do not keep up repayments on a mortgage.
Dominion Road, Bristol - Streetview
DISCLAIMER: Property descriptions and related information displayed on this page are marketing materials provided by Hunters - Fishponds. Placebuzz does not warrant or accept any responsibility for the accuracy or completeness of the property descriptions or related information provided here and they do not constitute property particulars. Please contact Hunters - Fishponds for full details and further information.





