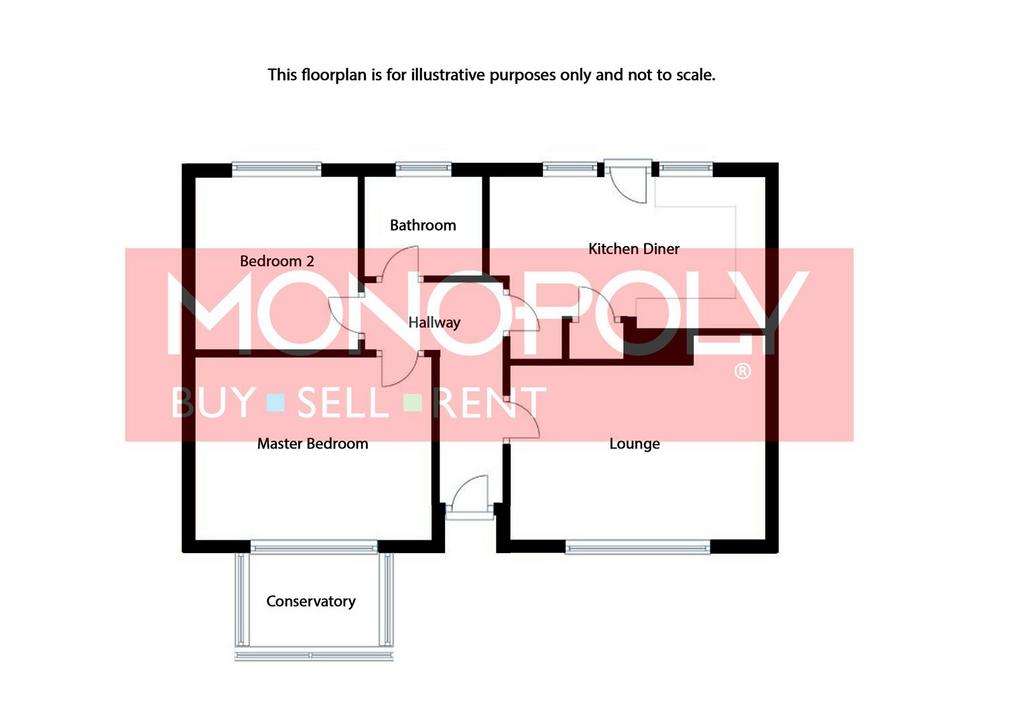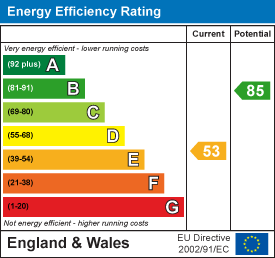2 bedroom detached bungalow for sale
Marcellas Court, Denbigh LL16bungalow
bedrooms

Property photos




+10
Property description
Monopoly Buy Sell Rent are pleased to offer this fantastic bungalow located in the sought-after Myddleton Park development in lower Denbigh. The detached property needs updating and has been priced accordingly. Briefly comprising of a kitchen diner, lounge, two double bedrooms, family bathroom, conservatory, detached garage and private rear garden this property would suit a developer, builder or landlord who is looking to add value by updating the property to sell or rent. Viewing is arranged strictly by appointment.
Hallway - A timber door leads to the hallway with carpeted flooring and doors leading to all rooms. A hatch also leads to the attic space.
Kitchen Diner - 4.54 x 2.67 (14'10" x 8'9") - A large kitchen diner with white base and wall units with laminate worktops, vinyl flooring and space for a small table and chairs. The existing boiler is located in the dining area with three single-glazed timber framed windows allowing lots of natural light. There are voids for all your white goods including a tall fridge freezer, washing machine and dryer and freestanding electric cooker.
Lounge - 4.35 x 3.22 (14'3" x 10'6") - The large lounge offers a gas fire with timber surround and carpeted flooring. There is ample space for lounge furniture with lots of natural light via the two single glazed timber framed windows.
Master Bedroom - 4.01 x 3.05 (13'1" x 10'0") - The carpeted double room boasts fitted wardrobes with bed surround storage with a void for a standard double bed. The double-glazed window overlooks the rear garden with amazing storage throughout.
Bedroom 2 - 2.95 x 2.90 (9'8" x 9'6") - A carpeted double which has been used by the current owner as a dining room. There is a patio door leading to the conservatory and an airing cupboard located in the corner.
Family Bathroom - 1.98 x 1.75 (6'5" x 5'8") - The family bathroom offers a full-sized bath with an electric shower over, a pedestal sink and a low flush WC. The room is part tiled with vinyl flooring and single glazed timber framed window with privacy glass.
Conservatory - 3.00 x 2.78 max (9'10" x 9'1" max) - The double-glazed conservatory offers additional living space, which is fabulous in summer. French doors lead to the rear garden with a poly roof and wall-mounted radiator.
Front Garden - Located in a quiet cul-de-sac the concrete driveway leads to the rear door and garage with parking for 2 vehicles. A concrete pathway leads to the front door with established shrubs. There is a large bin store with a patio area to the property's side with a pathway to the rear door and garden.
Rear Garden - A fabulous rear garden which is predominantly laid to lawn with mature beds and hedges on either side. There is panel fencing to the rear with ample space for alfresco dining.
Hallway - A timber door leads to the hallway with carpeted flooring and doors leading to all rooms. A hatch also leads to the attic space.
Kitchen Diner - 4.54 x 2.67 (14'10" x 8'9") - A large kitchen diner with white base and wall units with laminate worktops, vinyl flooring and space for a small table and chairs. The existing boiler is located in the dining area with three single-glazed timber framed windows allowing lots of natural light. There are voids for all your white goods including a tall fridge freezer, washing machine and dryer and freestanding electric cooker.
Lounge - 4.35 x 3.22 (14'3" x 10'6") - The large lounge offers a gas fire with timber surround and carpeted flooring. There is ample space for lounge furniture with lots of natural light via the two single glazed timber framed windows.
Master Bedroom - 4.01 x 3.05 (13'1" x 10'0") - The carpeted double room boasts fitted wardrobes with bed surround storage with a void for a standard double bed. The double-glazed window overlooks the rear garden with amazing storage throughout.
Bedroom 2 - 2.95 x 2.90 (9'8" x 9'6") - A carpeted double which has been used by the current owner as a dining room. There is a patio door leading to the conservatory and an airing cupboard located in the corner.
Family Bathroom - 1.98 x 1.75 (6'5" x 5'8") - The family bathroom offers a full-sized bath with an electric shower over, a pedestal sink and a low flush WC. The room is part tiled with vinyl flooring and single glazed timber framed window with privacy glass.
Conservatory - 3.00 x 2.78 max (9'10" x 9'1" max) - The double-glazed conservatory offers additional living space, which is fabulous in summer. French doors lead to the rear garden with a poly roof and wall-mounted radiator.
Front Garden - Located in a quiet cul-de-sac the concrete driveway leads to the rear door and garage with parking for 2 vehicles. A concrete pathway leads to the front door with established shrubs. There is a large bin store with a patio area to the property's side with a pathway to the rear door and garden.
Rear Garden - A fabulous rear garden which is predominantly laid to lawn with mature beds and hedges on either side. There is panel fencing to the rear with ample space for alfresco dining.
Interested in this property?
Council tax
First listed
TodayEnergy Performance Certificate
Marcellas Court, Denbigh LL16
Marketed by
Monopoly Buy Sell Rent - Denbigh 15-19 High Street Denbigh, Wales LL16 3HYPlacebuzz mortgage repayment calculator
Monthly repayment
The Est. Mortgage is for a 25 years repayment mortgage based on a 10% deposit and a 5.5% annual interest. It is only intended as a guide. Make sure you obtain accurate figures from your lender before committing to any mortgage. Your home may be repossessed if you do not keep up repayments on a mortgage.
Marcellas Court, Denbigh LL16 - Streetview
DISCLAIMER: Property descriptions and related information displayed on this page are marketing materials provided by Monopoly Buy Sell Rent - Denbigh. Placebuzz does not warrant or accept any responsibility for the accuracy or completeness of the property descriptions or related information provided here and they do not constitute property particulars. Please contact Monopoly Buy Sell Rent - Denbigh for full details and further information.















