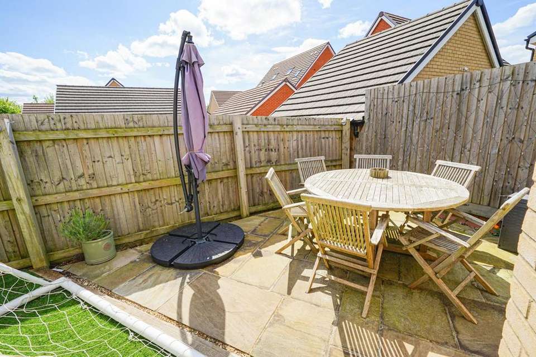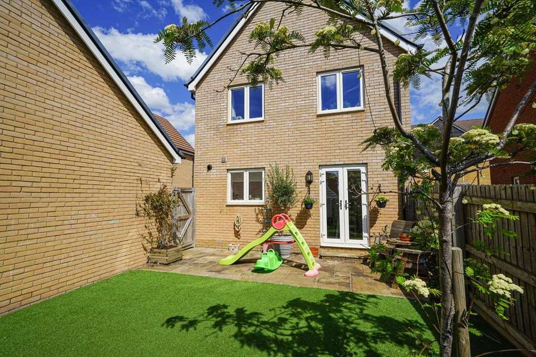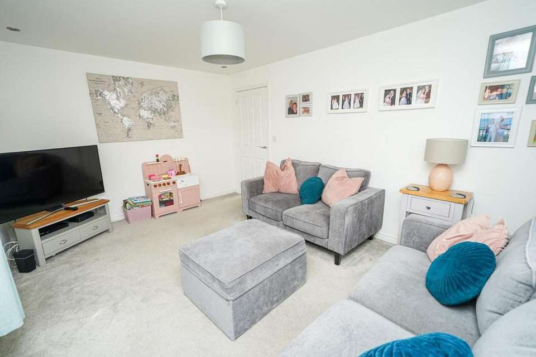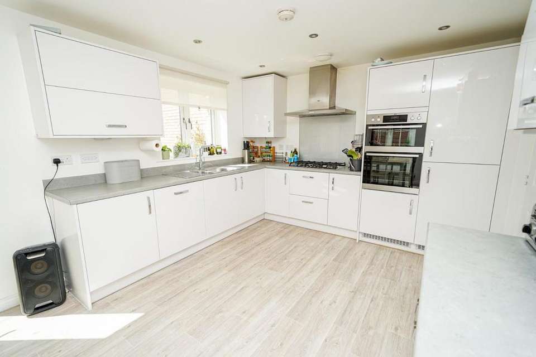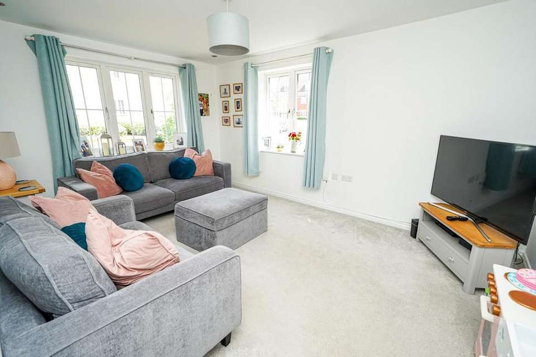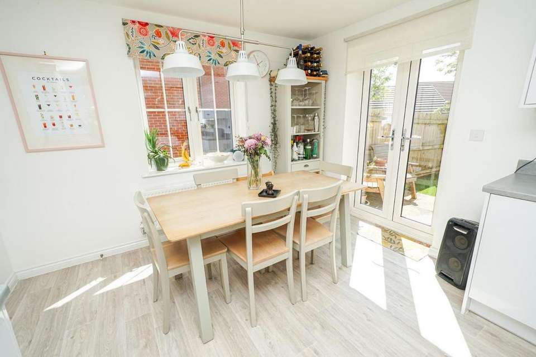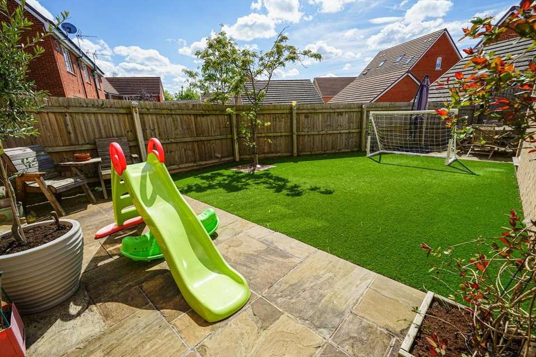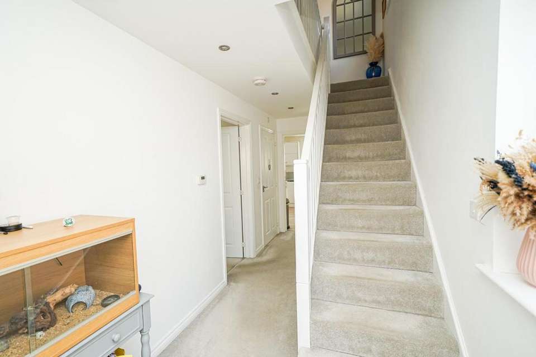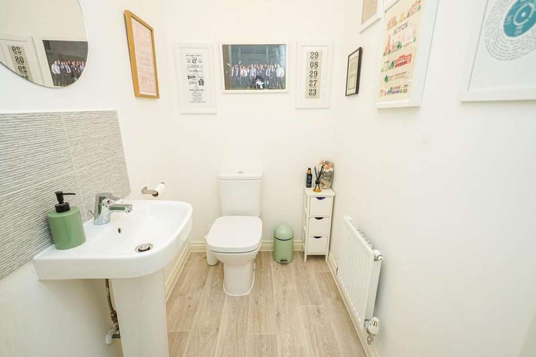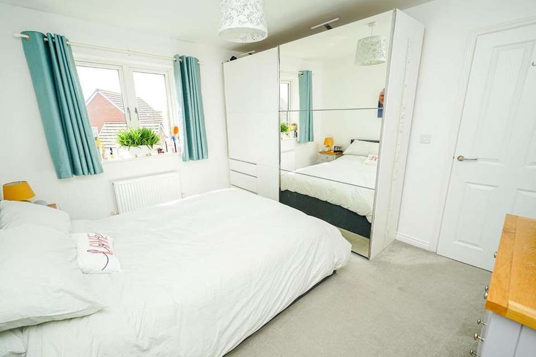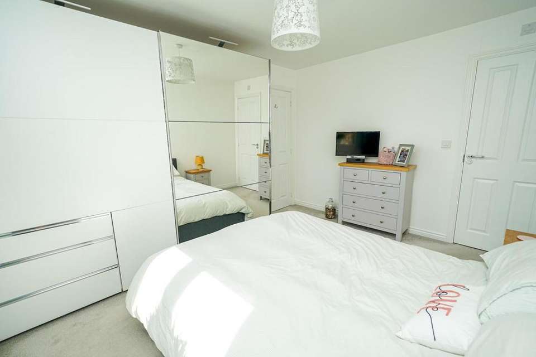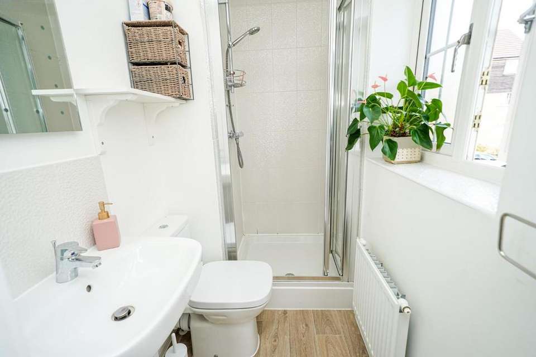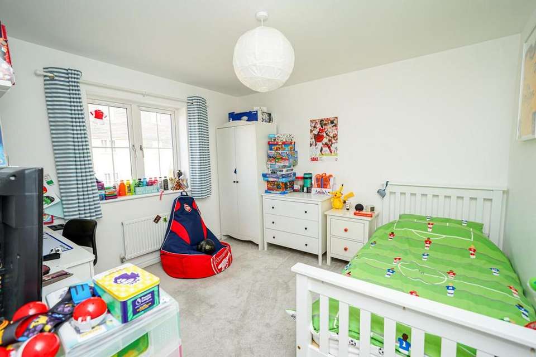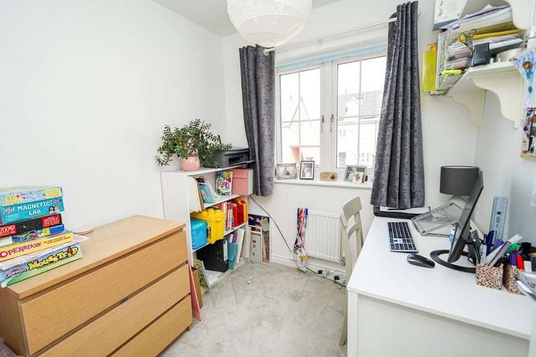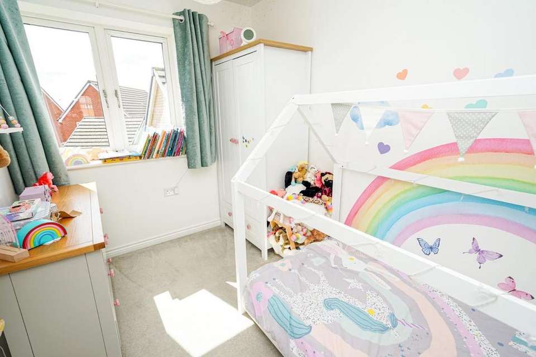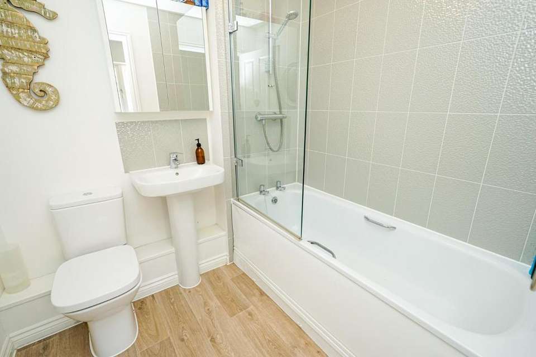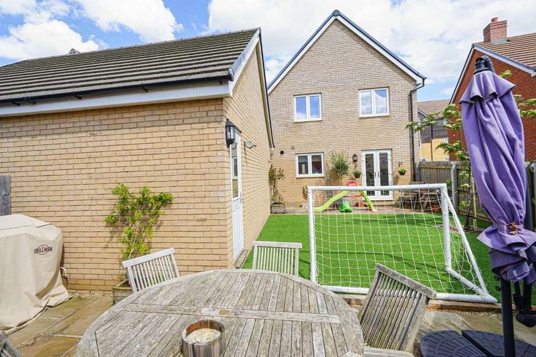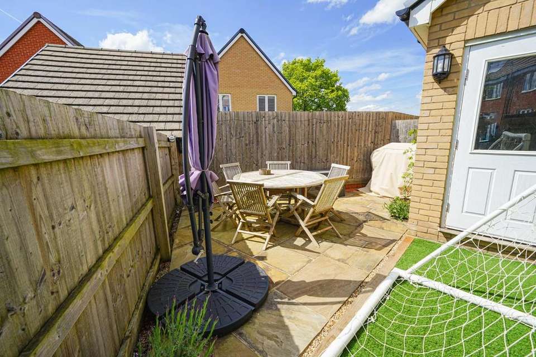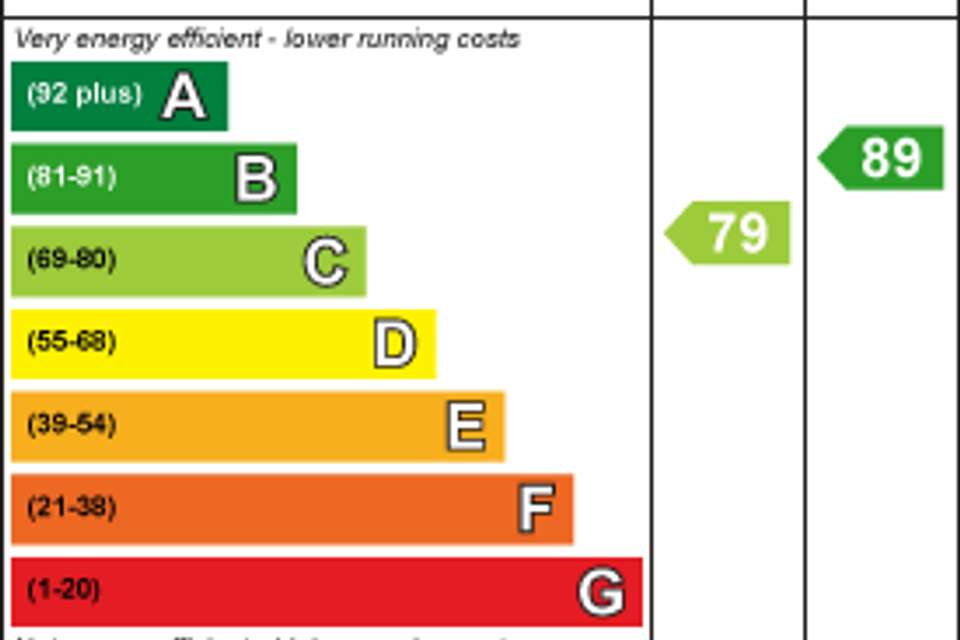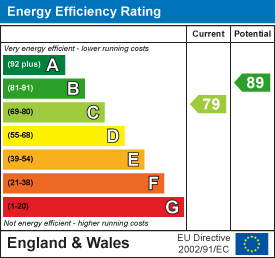4 bedroom detached house for sale
Bellona Drive, Leighton Buzzarddetached house
bedrooms
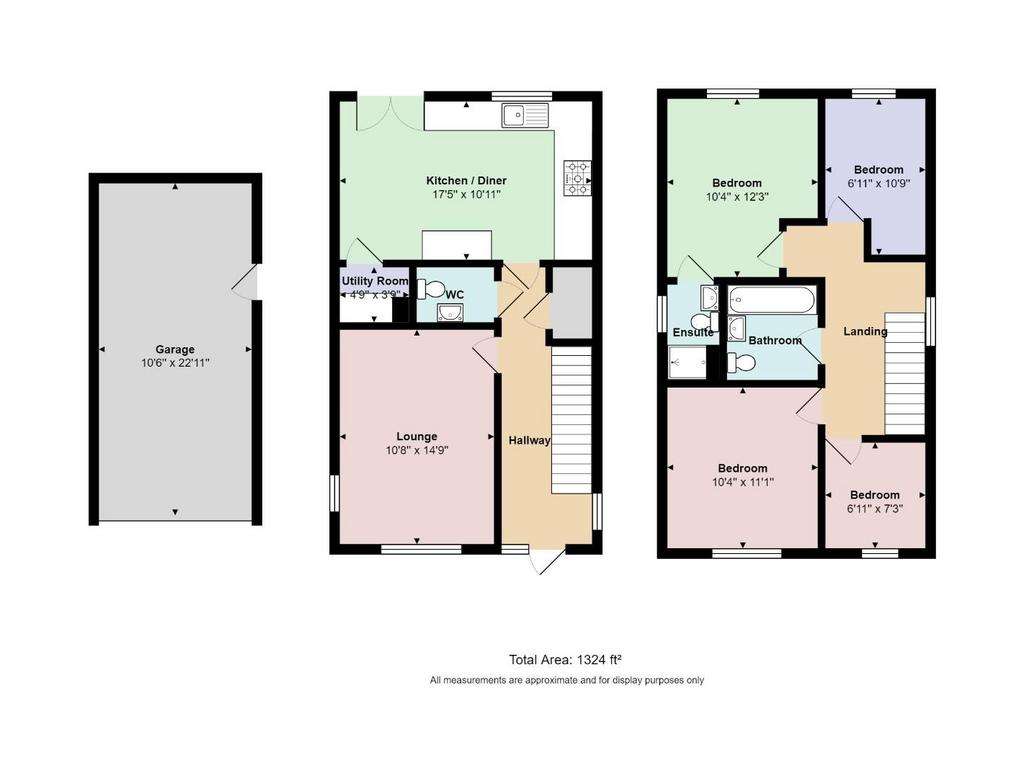
Property photos

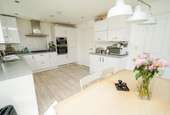
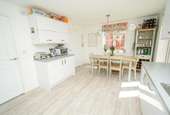

+20
Property description
Quarters are delighted to offer for sale with complete upper chain this immaculate four bedroom detached family home located on this popular modern development and built in 2015. The property is presented to the market in good order with accommodation comprising: Entrance hallway, cloakroom/WC, lounge, kitchen/dining room, four bedrooms (master with en-suite) and a family bathroom. Additional benefits include double glazing, gas heating, landscaped rear garden, garage and driveway parking for two cars. Viewing is highly recommended.
Location: - The property lies in the heart of the thoughtfully planned residential Roman Gate development. This location enjoys a close proximity to multiple local shops, green spaces and play areas, and is within catchment of sought after schooling. The location further benefits from excellent transport links, with regular public transport and road links via the A505 and A5 providing easy access to the neighbouring towns of Aylesbury, Bedford and Milton Keynes. The nearby Junction 11A of the M1 provides road links to London and further afield. The town also enjoys a close proximity to a number of outstanding country parks and walks, including the Grand Union canal, Linslade Wood, Tiddenfoot Waterside Park and the picturesque 400 acre Rushmere Country Park. Leighton Buzzard train station also provides direct trains to London Euston in as little as 30 minutes.
Ground Floor: - Enter via the front door into a generous hallway which is bright and airy. There is access to the first floor via the stairs and doors to the lounge, Cloakroom/WC, kitchen/diner and cupboard. You also have great additional space neatly under the stairs which can provide further storage. The lounge sits to the front with double glazed dual aspect windows, there is comfortably enough space for a range of furniture. The cloakroom/WC comprises of a low level WC and vanity hand wash basin. The generous kitchen/diner sits to the rear and provides access to the garden via the patio doors. The stylish kitchen has a range of base and wall line units with integrated white goods. The dining room allows for a good sized table to compliment the room. A utility room sits off of the space and has wall line units with space for shelving or storage as required.
First Floor: - The first floor provides access to all four bedrooms, the family bathroom and there is also loft access. The generous master bedroom sits to the rear and enjoys views over the garden. A range of furniture can be arranged to suit all needs with a door to the en-suite off the room. The en-suite comprises of a low level WC, vanity hand wash basin and walk in shower. Two further double bedroom compliment the first floor with both being light and airy. A further single bedroom sits to the front, the current owners use the space as a study area. The family bathroom sits in the heart the landing and comprises of a low level WC, vanity hand wash basin and panel bath with shower over.
Outside: - The front is a paved path with shingled boarders leading to the front door. There is a paved driveway which extends to the garage with an electric car charging port, there is further space in front for more parking. A is a side gate allows for further access to the garden. The low maintenance rear garden allows space for entertaining with two paved patio areas. There is a curtsey door to the garage from the garden. The garage has power and light and has plumbing and space for additional white goods.
Disclaimer:-
Measurements and floor plans are approximate and for guidance only. Any prospective buyer should check all measurements. Floor plan coverings and fitments are for example only and may not represent the true finish of the property. Services at the property have not been tested by the agent and it is advised that any buyer should do the necessary checks before making an offer to purchase. Whether freehold or leasehold this is unverified by the agent and should be verified by the purchasers legal representative. The property details do not form part of any offer or contract and any photos or text do not represent what will be included in an agreed sale.
Location: - The property lies in the heart of the thoughtfully planned residential Roman Gate development. This location enjoys a close proximity to multiple local shops, green spaces and play areas, and is within catchment of sought after schooling. The location further benefits from excellent transport links, with regular public transport and road links via the A505 and A5 providing easy access to the neighbouring towns of Aylesbury, Bedford and Milton Keynes. The nearby Junction 11A of the M1 provides road links to London and further afield. The town also enjoys a close proximity to a number of outstanding country parks and walks, including the Grand Union canal, Linslade Wood, Tiddenfoot Waterside Park and the picturesque 400 acre Rushmere Country Park. Leighton Buzzard train station also provides direct trains to London Euston in as little as 30 minutes.
Ground Floor: - Enter via the front door into a generous hallway which is bright and airy. There is access to the first floor via the stairs and doors to the lounge, Cloakroom/WC, kitchen/diner and cupboard. You also have great additional space neatly under the stairs which can provide further storage. The lounge sits to the front with double glazed dual aspect windows, there is comfortably enough space for a range of furniture. The cloakroom/WC comprises of a low level WC and vanity hand wash basin. The generous kitchen/diner sits to the rear and provides access to the garden via the patio doors. The stylish kitchen has a range of base and wall line units with integrated white goods. The dining room allows for a good sized table to compliment the room. A utility room sits off of the space and has wall line units with space for shelving or storage as required.
First Floor: - The first floor provides access to all four bedrooms, the family bathroom and there is also loft access. The generous master bedroom sits to the rear and enjoys views over the garden. A range of furniture can be arranged to suit all needs with a door to the en-suite off the room. The en-suite comprises of a low level WC, vanity hand wash basin and walk in shower. Two further double bedroom compliment the first floor with both being light and airy. A further single bedroom sits to the front, the current owners use the space as a study area. The family bathroom sits in the heart the landing and comprises of a low level WC, vanity hand wash basin and panel bath with shower over.
Outside: - The front is a paved path with shingled boarders leading to the front door. There is a paved driveway which extends to the garage with an electric car charging port, there is further space in front for more parking. A is a side gate allows for further access to the garden. The low maintenance rear garden allows space for entertaining with two paved patio areas. There is a curtsey door to the garage from the garden. The garage has power and light and has plumbing and space for additional white goods.
Disclaimer:-
Measurements and floor plans are approximate and for guidance only. Any prospective buyer should check all measurements. Floor plan coverings and fitments are for example only and may not represent the true finish of the property. Services at the property have not been tested by the agent and it is advised that any buyer should do the necessary checks before making an offer to purchase. Whether freehold or leasehold this is unverified by the agent and should be verified by the purchasers legal representative. The property details do not form part of any offer or contract and any photos or text do not represent what will be included in an agreed sale.
Interested in this property?
Council tax
First listed
2 weeks agoEnergy Performance Certificate
Bellona Drive, Leighton Buzzard
Marketed by
Quarters Estate Agents - Leighton Buzzard 17-21 Ropa Court Leighton Buzzard, Bedfordshire LU7 1DUPlacebuzz mortgage repayment calculator
Monthly repayment
The Est. Mortgage is for a 25 years repayment mortgage based on a 10% deposit and a 5.5% annual interest. It is only intended as a guide. Make sure you obtain accurate figures from your lender before committing to any mortgage. Your home may be repossessed if you do not keep up repayments on a mortgage.
Bellona Drive, Leighton Buzzard - Streetview
DISCLAIMER: Property descriptions and related information displayed on this page are marketing materials provided by Quarters Estate Agents - Leighton Buzzard. Placebuzz does not warrant or accept any responsibility for the accuracy or completeness of the property descriptions or related information provided here and they do not constitute property particulars. Please contact Quarters Estate Agents - Leighton Buzzard for full details and further information.




