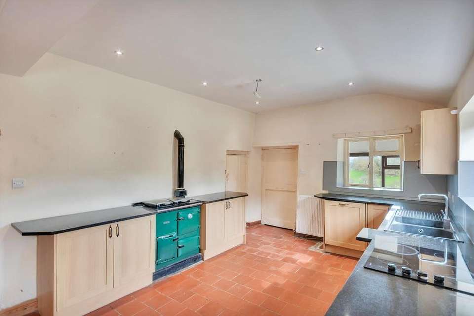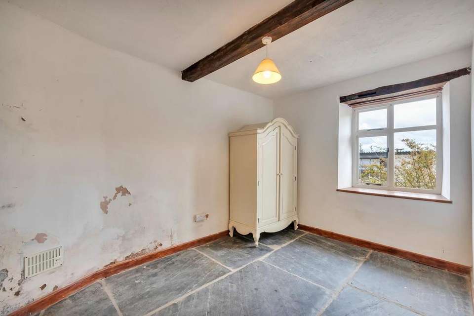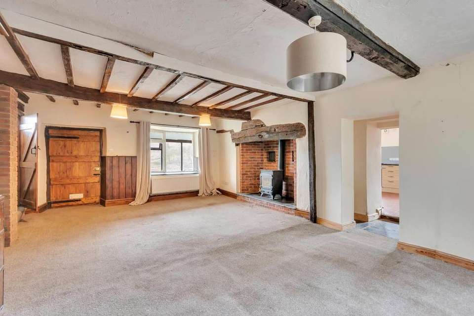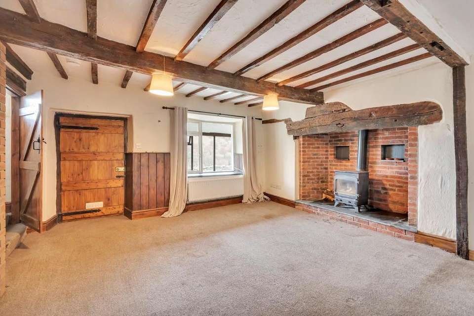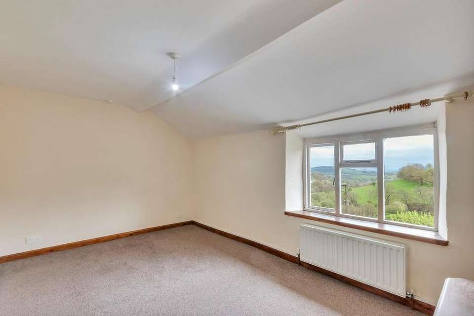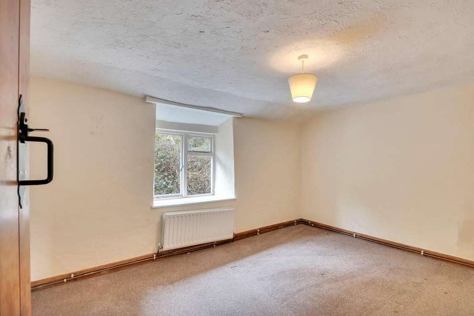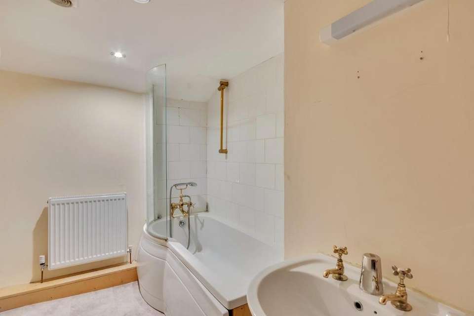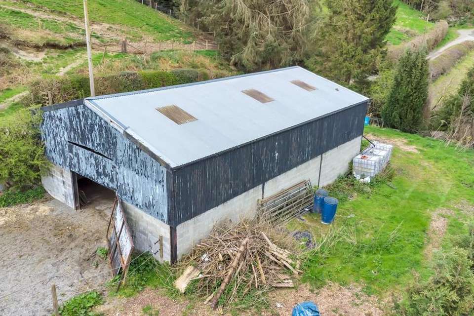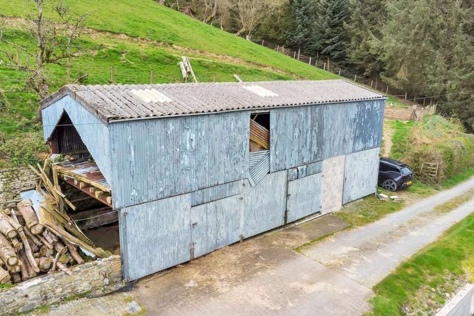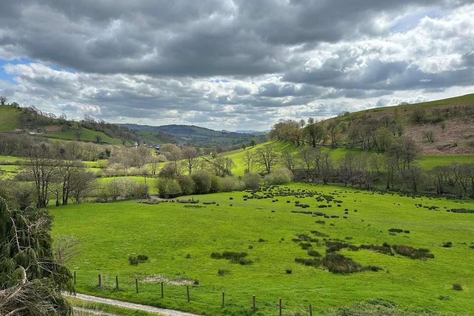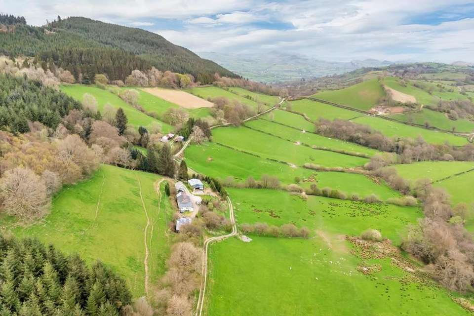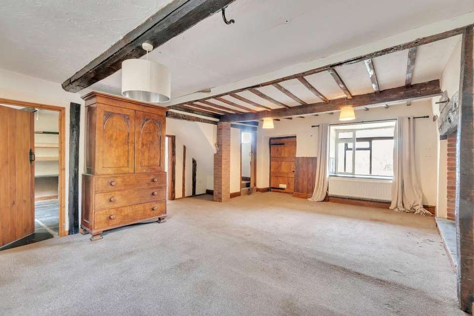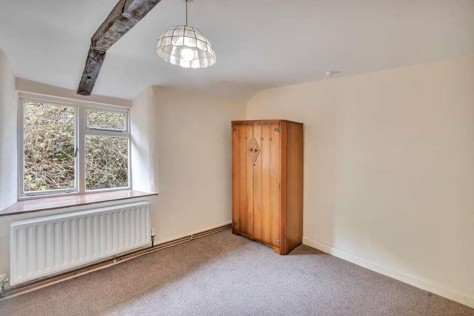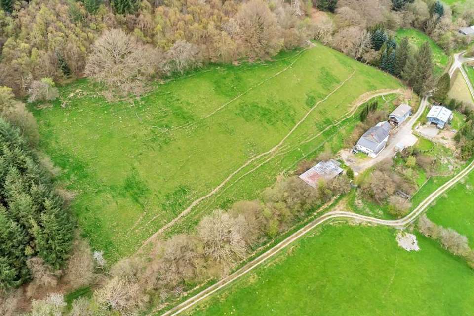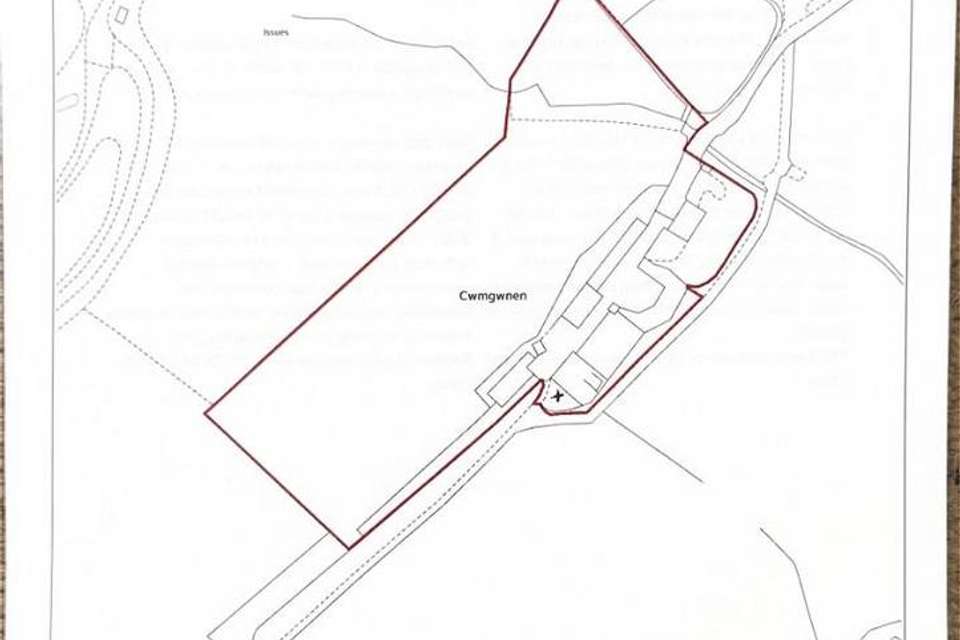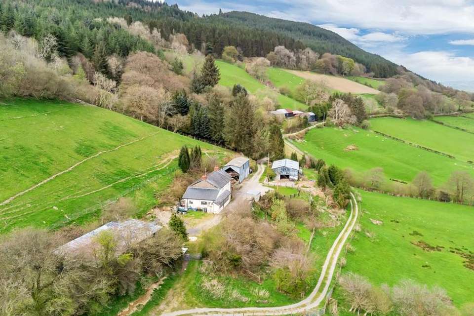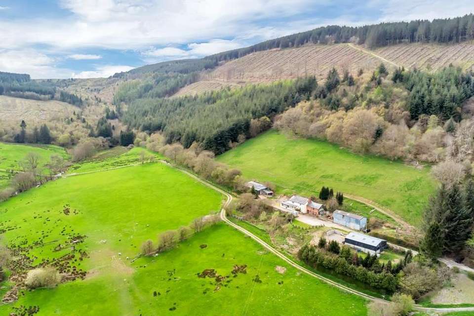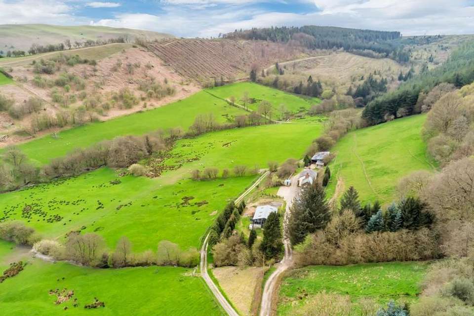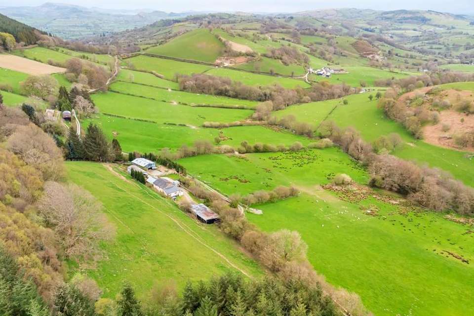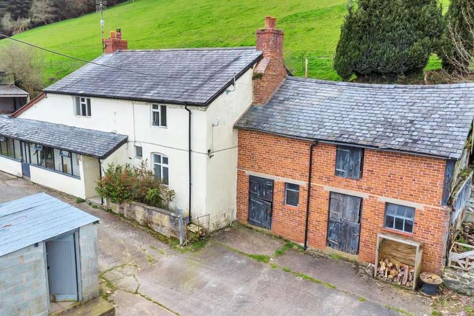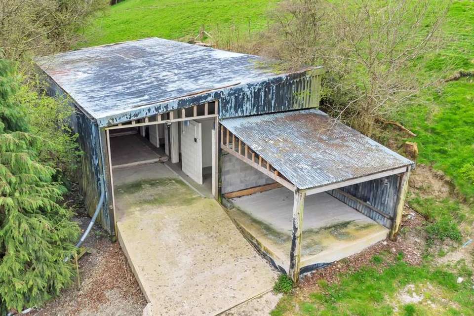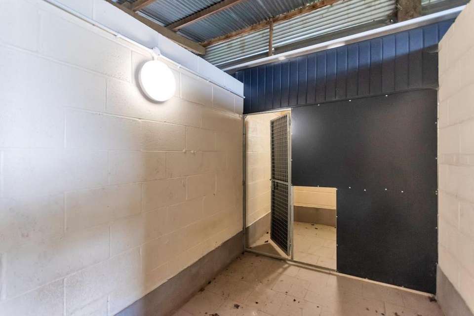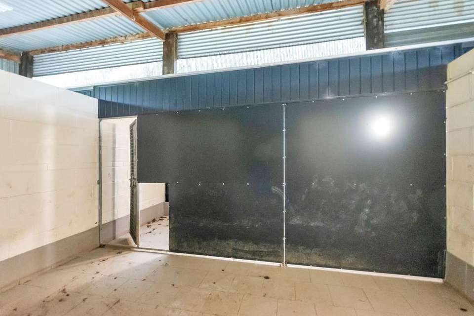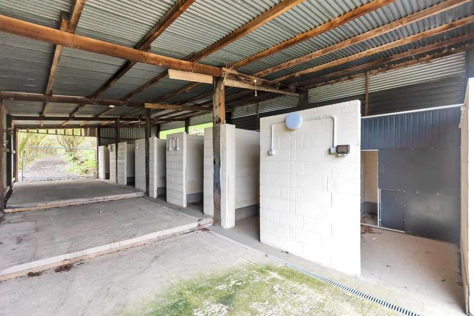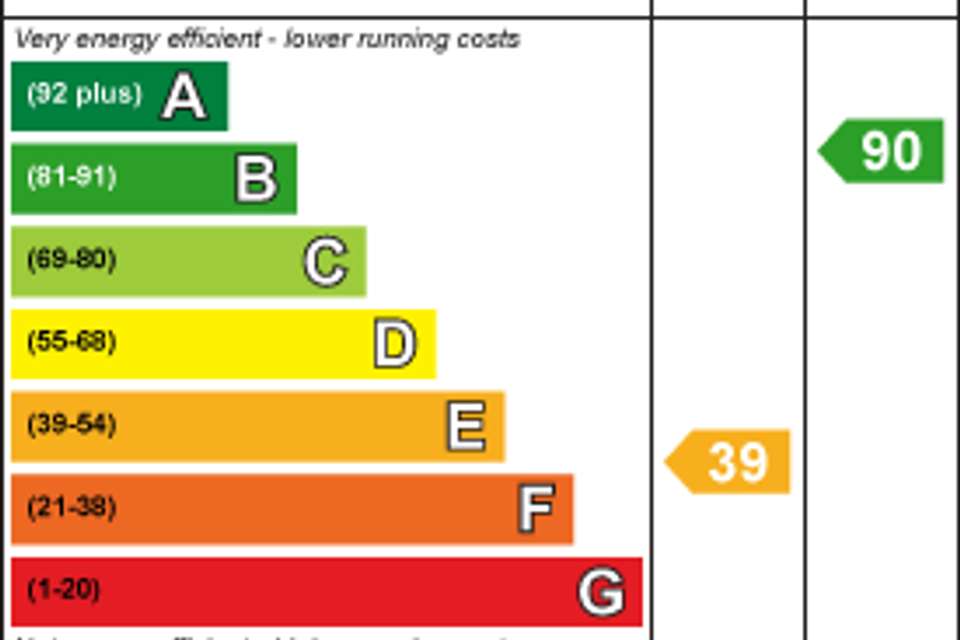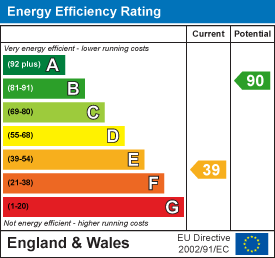Land for sale
Llanrhaeadr Ym Mochnant, Oswestryhouse
bedrooms
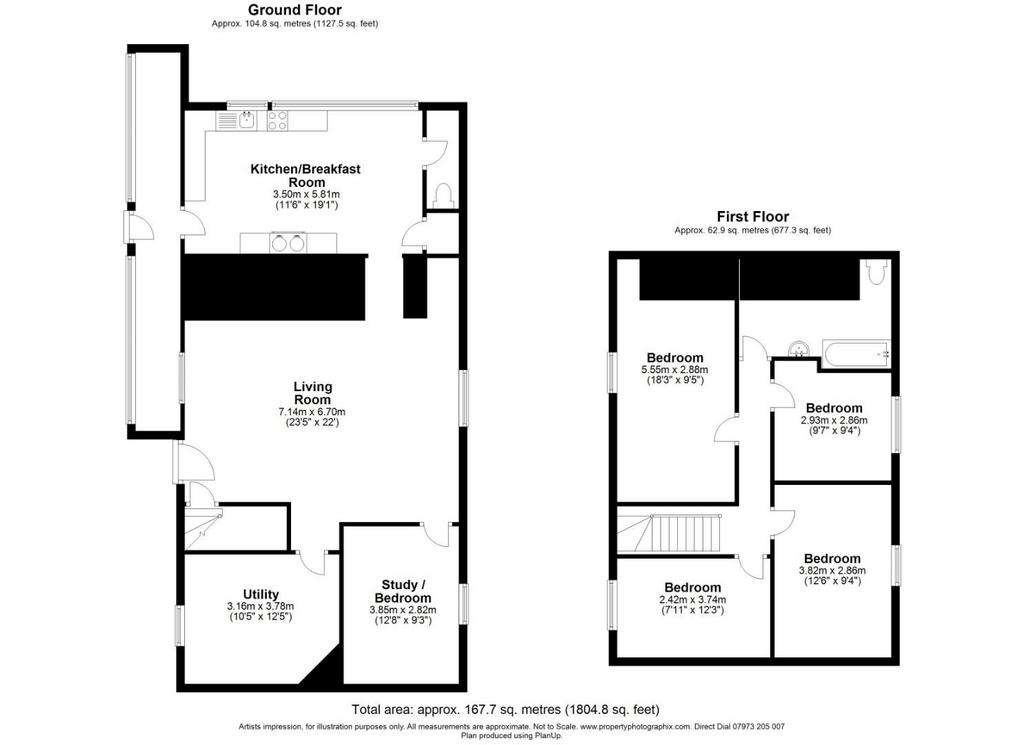
Property photos


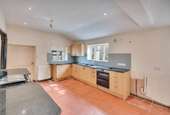
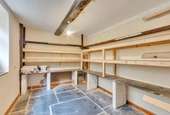
+26
Property description
Farmhouse set in stunning location with far reaching views and a range of useful outbuildings. - Detached four bedroom farmhouse, situated in a plot of around 4.3 acres. The property is approached along a long driveway where you will find three barns one with a stable and one with power and light and 6 tiled kennels, further barn and block built shed. The property comprises entrance porch kitchen/breakfast room, W.C., lounge/diner with large inglenook fireplace, large walk in pantry , study, four bedrooms and bathroom. The property has a private water supply, has a septic tank, and oil fired central heating. Viewing essential to fully appreciate the stunning setting of this property and facilities that it offers.
Glazed Entrance Door - Leading into
Entrance Porch - With windows to the front elevation with views along the valley and surrounding countryside, door into
Kitchen/Dining Room - 5.72m x 3.56m (18'9 x 11'8) - Fitted with a range of shaker style wall and base units with laminate work surfaces, inset twin bowl sink drainer with mixer tap, electric hob and double oven. Rayburn oil fired cooker, quarry tiled floor, recessed spot lights, windows to the front and side elevations, extractor fan, central heating radiator, plumbing and space for washing machine, cloaks cupboard.
W.C. - With pedestal wash hand basin, low level W.C., central heating radiator, airing cupboard housing Worcester oil fired boiler and water filtration.
Lounge/Dining Room - 6.71m x 4.65m (22'0 x 15'3) - Inglenook fireplace with brick backing, slate hearth, wood warm stove with oak mantlepiece, exposed ceiling beams, windows to front and rear elevations, central heating radiator, door to the front elevation, door to stairwell.
Walk In Pantry - 3.78m x 2.84m (12'5 x 9'4) - With slate flooring, shelving, exposed beam to ceiling, window to the rear elevation.
Study - 3.73m x 2.59m (12'3 x 8'6) - Window to the front elevation, slate floor covering, exposed beam to ceiling, central heating radiator.
Landing - Window to the front elevation, fuse board.
Bedroom One - 4.47m x 2.90m (14'8 x 9'6) - Window to the front elevation with views along the valley and surrounding countryside, central heating radiator.
Bedroom Two - 3.81m x 2.95m (12'6 x 9'8) - Window to the rear elevation, central heating radiator.
Bedroom Three - 3.99m x 2.57m (13'1 x 8'5) - Window to the front elevation, central heating radiator.
Bedroom Four - 2.74m x 2.62m (9'0 x 8'7) - Window to the rear elevation, central heating radiator.
Bathroom - FItted with a white three piece suite comprising P shaped bath with mixer tap, shower attachment and screen, low level W.C., pedestal wash hand basin, central heating radiator, recessed spot lights, extractor fan, shaver light.
Externally - The property is approached along a long private driveway where there is gated entrance. There is garden to the front of the property.
Gate to paddock behind the property. Plot size approximately 4.3 acres. The field has a natural water source and lots of natural shelter.
Oil Tank.
There is woodland within the boundaries along with a stream.
Upper Barn - The barn has been modified, to include a new concrete floor throughout, there are six large bays suitable for kennelling. Each kennel has power and light.
Brick And Stone Barn - 7.32m x 4.80m (24'0 x 15'9) - The brick built building lends itself to conversion to a dwelling/holiday let subject to planning consent.
Block Shed - 2.79m x 2.29m (9'2 x 7'6) -
Steel Frame Barn - 14.63m x 5.05m (48'0 x 16'7) - This barn is two storey and provides garage/storage/further stabling.
Lower Steel Frame Barn - 13.64m x 8.74m (44'9 x 28'8) - With concrete floor, has a large stable, an open barn stable arrangement leading to a large rubber surface suitable for all year turnout for horses/ponies.
Agents Notes - Offered for sale with no onward chain. The private water supply was last tested 18 months ago for quality and all was fine.
There is a footpath that runs across the driveway of the property, it is barely used.
A bridle path runs directly from the property into the adjoining forestry, providing safe off road riding, as far as Lake Vyrnwy. The adjoining forestry has several mountain bike routes and walking paths for dog walkers and mountain bikers to enjoy.
The vendors hold professional drawings inside the property, available for purchasers to view they show plans for an extension to the main farmhouse.
Services - Mains electricity and oil central heating are connected at the property. Private water supply, drainage is private via a septic tank. None of these services have been tested by Halls.
Local Authority/Tax Band - Powys County Council, Ty Maldwyn, Brook Street, Welshpool, SY21 7PH. Telephone:[use Contact Agent Button]
The property is in band 'F'
Viewing - Strictly by appointment only with the selling agents:
Halls, 14 Broad Street, Welshpool, Powys, SY21 7SD.
Tel [use Contact Agent Button].
[use Contact Agent Button]
Directions - Postcode for the property is SY10 0AP
What3Words Reference is confronts.mornings.dizziness
Money Laundering - We will require evidence of your ability to proceed with the purchase, if the sale is agreed to you. The successful purchaser will be required to produce adequate identification to prove their identity within the terms of the Money Laundering Regulations (MLR 2017 which came into force 26th June 2017)). Appropriate examples: Passport and/or photographic driving licence and a recent utility bill.
Websites - Please note all of our properties can be viewed on the following websites:
www.( ... ).co.uk
Glazed Entrance Door - Leading into
Entrance Porch - With windows to the front elevation with views along the valley and surrounding countryside, door into
Kitchen/Dining Room - 5.72m x 3.56m (18'9 x 11'8) - Fitted with a range of shaker style wall and base units with laminate work surfaces, inset twin bowl sink drainer with mixer tap, electric hob and double oven. Rayburn oil fired cooker, quarry tiled floor, recessed spot lights, windows to the front and side elevations, extractor fan, central heating radiator, plumbing and space for washing machine, cloaks cupboard.
W.C. - With pedestal wash hand basin, low level W.C., central heating radiator, airing cupboard housing Worcester oil fired boiler and water filtration.
Lounge/Dining Room - 6.71m x 4.65m (22'0 x 15'3) - Inglenook fireplace with brick backing, slate hearth, wood warm stove with oak mantlepiece, exposed ceiling beams, windows to front and rear elevations, central heating radiator, door to the front elevation, door to stairwell.
Walk In Pantry - 3.78m x 2.84m (12'5 x 9'4) - With slate flooring, shelving, exposed beam to ceiling, window to the rear elevation.
Study - 3.73m x 2.59m (12'3 x 8'6) - Window to the front elevation, slate floor covering, exposed beam to ceiling, central heating radiator.
Landing - Window to the front elevation, fuse board.
Bedroom One - 4.47m x 2.90m (14'8 x 9'6) - Window to the front elevation with views along the valley and surrounding countryside, central heating radiator.
Bedroom Two - 3.81m x 2.95m (12'6 x 9'8) - Window to the rear elevation, central heating radiator.
Bedroom Three - 3.99m x 2.57m (13'1 x 8'5) - Window to the front elevation, central heating radiator.
Bedroom Four - 2.74m x 2.62m (9'0 x 8'7) - Window to the rear elevation, central heating radiator.
Bathroom - FItted with a white three piece suite comprising P shaped bath with mixer tap, shower attachment and screen, low level W.C., pedestal wash hand basin, central heating radiator, recessed spot lights, extractor fan, shaver light.
Externally - The property is approached along a long private driveway where there is gated entrance. There is garden to the front of the property.
Gate to paddock behind the property. Plot size approximately 4.3 acres. The field has a natural water source and lots of natural shelter.
Oil Tank.
There is woodland within the boundaries along with a stream.
Upper Barn - The barn has been modified, to include a new concrete floor throughout, there are six large bays suitable for kennelling. Each kennel has power and light.
Brick And Stone Barn - 7.32m x 4.80m (24'0 x 15'9) - The brick built building lends itself to conversion to a dwelling/holiday let subject to planning consent.
Block Shed - 2.79m x 2.29m (9'2 x 7'6) -
Steel Frame Barn - 14.63m x 5.05m (48'0 x 16'7) - This barn is two storey and provides garage/storage/further stabling.
Lower Steel Frame Barn - 13.64m x 8.74m (44'9 x 28'8) - With concrete floor, has a large stable, an open barn stable arrangement leading to a large rubber surface suitable for all year turnout for horses/ponies.
Agents Notes - Offered for sale with no onward chain. The private water supply was last tested 18 months ago for quality and all was fine.
There is a footpath that runs across the driveway of the property, it is barely used.
A bridle path runs directly from the property into the adjoining forestry, providing safe off road riding, as far as Lake Vyrnwy. The adjoining forestry has several mountain bike routes and walking paths for dog walkers and mountain bikers to enjoy.
The vendors hold professional drawings inside the property, available for purchasers to view they show plans for an extension to the main farmhouse.
Services - Mains electricity and oil central heating are connected at the property. Private water supply, drainage is private via a septic tank. None of these services have been tested by Halls.
Local Authority/Tax Band - Powys County Council, Ty Maldwyn, Brook Street, Welshpool, SY21 7PH. Telephone:[use Contact Agent Button]
The property is in band 'F'
Viewing - Strictly by appointment only with the selling agents:
Halls, 14 Broad Street, Welshpool, Powys, SY21 7SD.
Tel [use Contact Agent Button].
[use Contact Agent Button]
Directions - Postcode for the property is SY10 0AP
What3Words Reference is confronts.mornings.dizziness
Money Laundering - We will require evidence of your ability to proceed with the purchase, if the sale is agreed to you. The successful purchaser will be required to produce adequate identification to prove their identity within the terms of the Money Laundering Regulations (MLR 2017 which came into force 26th June 2017)). Appropriate examples: Passport and/or photographic driving licence and a recent utility bill.
Websites - Please note all of our properties can be viewed on the following websites:
www.( ... ).co.uk
Interested in this property?
Council tax
First listed
2 weeks agoEnergy Performance Certificate
Llanrhaeadr Ym Mochnant, Oswestry
Marketed by
Halls - Welshpool 14 Broad Street Welshpool SY21 7SDPlacebuzz mortgage repayment calculator
Monthly repayment
The Est. Mortgage is for a 25 years repayment mortgage based on a 10% deposit and a 5.5% annual interest. It is only intended as a guide. Make sure you obtain accurate figures from your lender before committing to any mortgage. Your home may be repossessed if you do not keep up repayments on a mortgage.
Llanrhaeadr Ym Mochnant, Oswestry - Streetview
DISCLAIMER: Property descriptions and related information displayed on this page are marketing materials provided by Halls - Welshpool. Placebuzz does not warrant or accept any responsibility for the accuracy or completeness of the property descriptions or related information provided here and they do not constitute property particulars. Please contact Halls - Welshpool for full details and further information.


