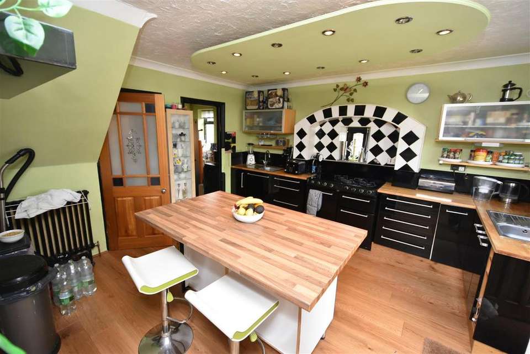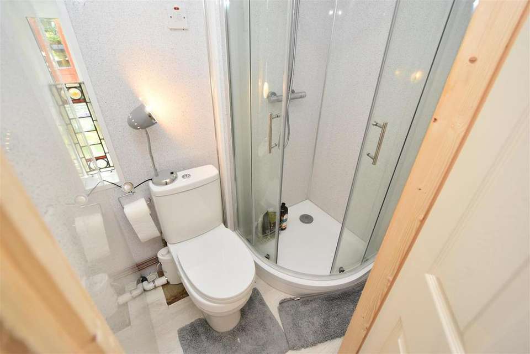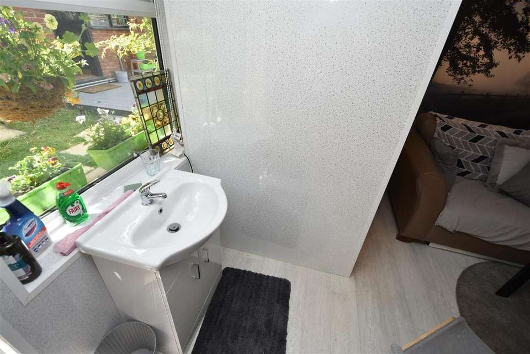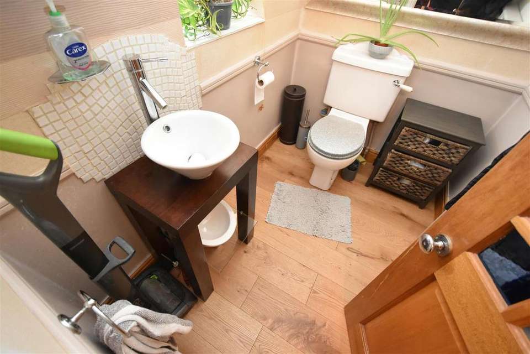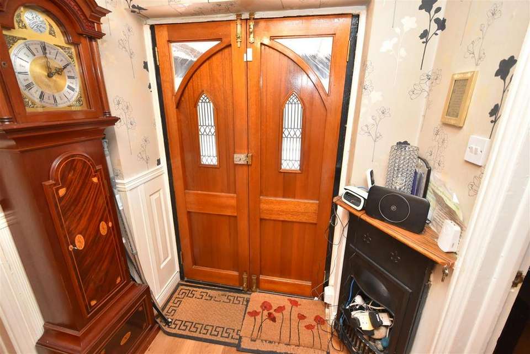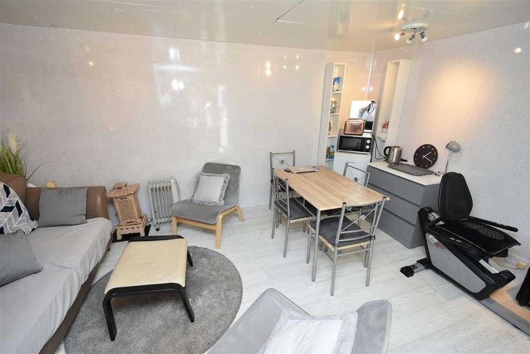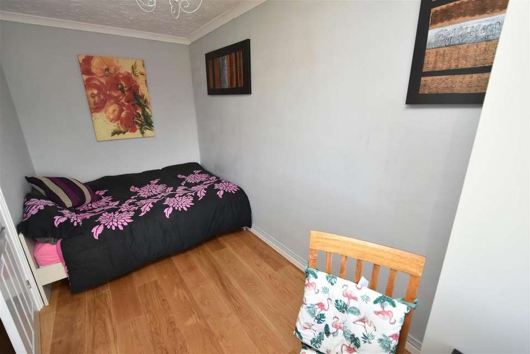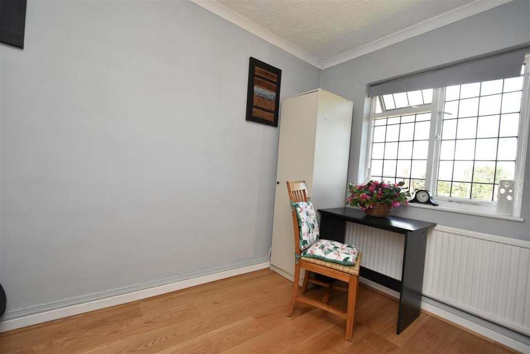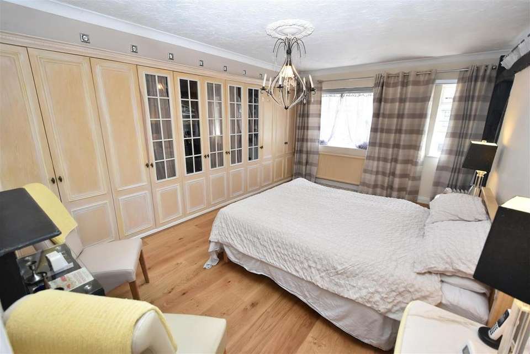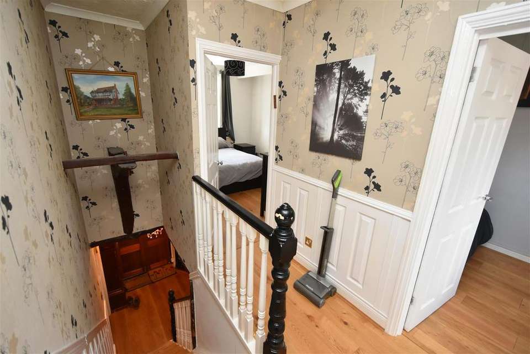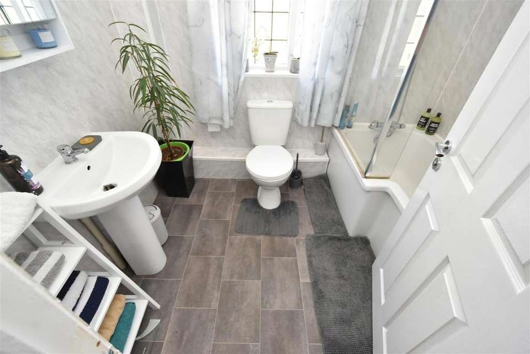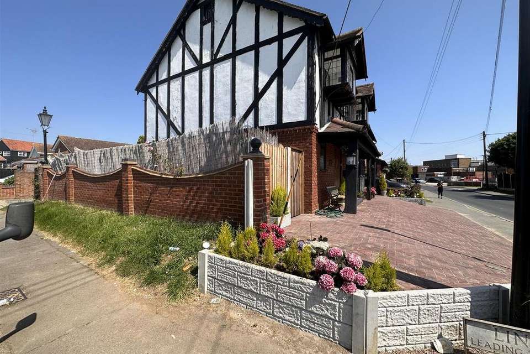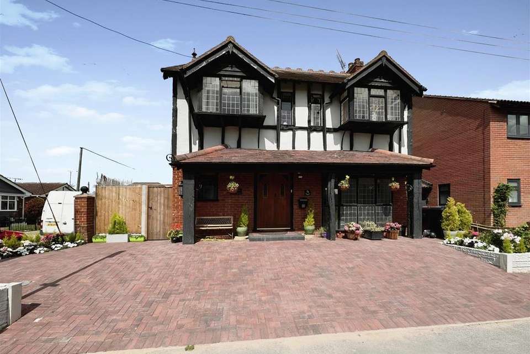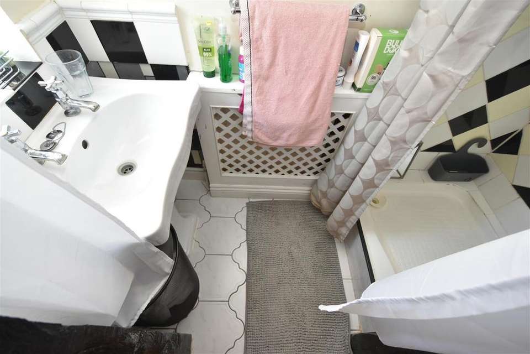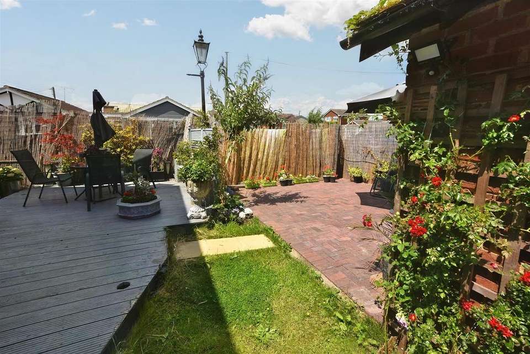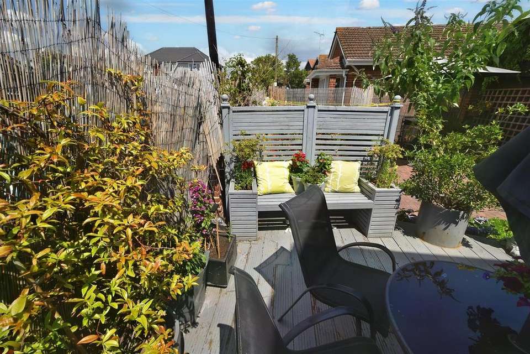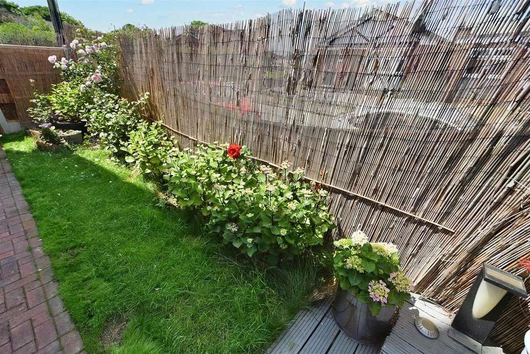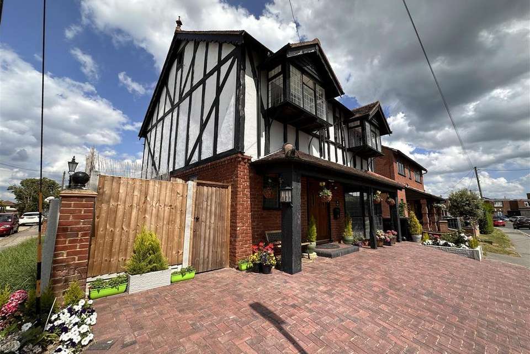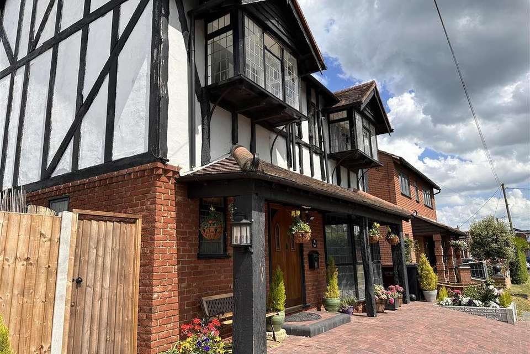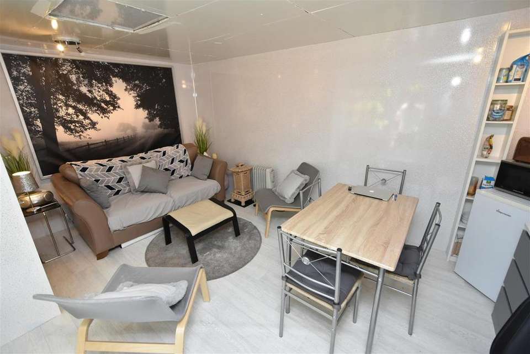4 bedroom detached house for sale
Waarden Road, Canvey Island SS8detached house
bedrooms
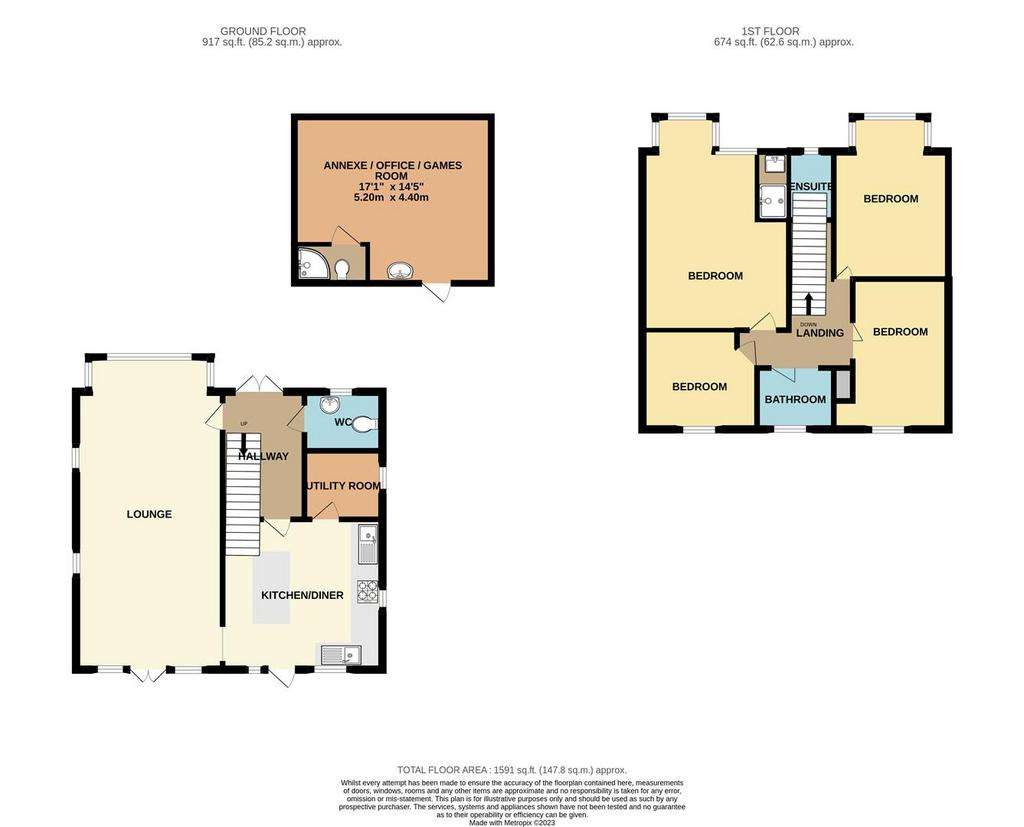
Property photos

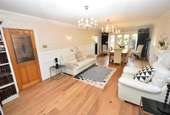
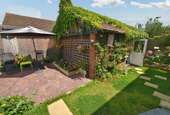
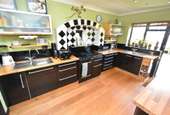
+23
Property description
PRICED FOR A QUICK SALE
This Tudor-style house was built in the 1970s and features original beams dating back to the 17th century. Recently, solid pine flooring has been installed throughout the house. The garden is beautifully landscaped with lawns, flowering plants, and bushes, and it was designed by a resident Royal Horticultural Society (RHS) graduate. The entrance hall leads to a large dining/living room with French doors providing direct garden access. A separate Kosher kitchen/diner with separate dairy and meat facilities features a large island with a breakfast bar and provides access to the utility room. The utility room houses a new boiler, a washing machine, a dryer, and a super-sized American fridge freezer. The kitchen also has access to the dining room and a door that leads to the garden/decking area. Additionally, there is a ground-floor cloakroom with a W.C.
On the first floor, a staircase leads to a large family bathroom with a shower. The extra-large principal bedroom features an en-suite shower room and fitted wardrobes. Bedroom two is a spacious double room with a Tudor-style window. Bedroom three is also a double bedroom and has views of the lake. Bedroom four is a double bedroom with fitted wardrobes and views of the garden.
The garden features a large rose bed, a separate hydrangea bed, and Jasim climbing plants. A large decking area with potted plants and a separate sun patio provides access from the street. The garden also has a separate detached annexe with an en-suite shower, a lounge/study area, and access from the street.
Hall -
Cloakroom -
Extra Large Living Room / Dining - 8.56mx3.86m (28'1x12'8) -
Kitchen - 4.19mx3.89m (13'9x12'9) -
Utility Room - 1.91mx1.91m (6'3x6'3) -
First Floor Landing -
Bedroom One - 5.00mx3.91m into wardrobes (16'5x12'10 into wardr -
En-Suite -
Bedroom Two - 3.58mx2.95m (11'9x9'8) -
Bedroom Three - 4.19mx2.67m (13'9x8'9) -
Bedroom Four - 2.77mx2.69m (9'1x8'10) -
Loft Room -
Bathroom -
Front Garden -
Rear Garden -
Self Contained Annexe - 5.21mx4.39m (17'1x14'5) -
Some or all information pertaining to this property may have been provided solely by the vendor, and although we always make every effort to verify the information provided to us, we strongly advise you to make further enquiries before continuing.
Annexe Shower Room -
This Tudor-style house was built in the 1970s and features original beams dating back to the 17th century. Recently, solid pine flooring has been installed throughout the house. The garden is beautifully landscaped with lawns, flowering plants, and bushes, and it was designed by a resident Royal Horticultural Society (RHS) graduate. The entrance hall leads to a large dining/living room with French doors providing direct garden access. A separate Kosher kitchen/diner with separate dairy and meat facilities features a large island with a breakfast bar and provides access to the utility room. The utility room houses a new boiler, a washing machine, a dryer, and a super-sized American fridge freezer. The kitchen also has access to the dining room and a door that leads to the garden/decking area. Additionally, there is a ground-floor cloakroom with a W.C.
On the first floor, a staircase leads to a large family bathroom with a shower. The extra-large principal bedroom features an en-suite shower room and fitted wardrobes. Bedroom two is a spacious double room with a Tudor-style window. Bedroom three is also a double bedroom and has views of the lake. Bedroom four is a double bedroom with fitted wardrobes and views of the garden.
The garden features a large rose bed, a separate hydrangea bed, and Jasim climbing plants. A large decking area with potted plants and a separate sun patio provides access from the street. The garden also has a separate detached annexe with an en-suite shower, a lounge/study area, and access from the street.
Hall -
Cloakroom -
Extra Large Living Room / Dining - 8.56mx3.86m (28'1x12'8) -
Kitchen - 4.19mx3.89m (13'9x12'9) -
Utility Room - 1.91mx1.91m (6'3x6'3) -
First Floor Landing -
Bedroom One - 5.00mx3.91m into wardrobes (16'5x12'10 into wardr -
En-Suite -
Bedroom Two - 3.58mx2.95m (11'9x9'8) -
Bedroom Three - 4.19mx2.67m (13'9x8'9) -
Bedroom Four - 2.77mx2.69m (9'1x8'10) -
Loft Room -
Bathroom -
Front Garden -
Rear Garden -
Self Contained Annexe - 5.21mx4.39m (17'1x14'5) -
Some or all information pertaining to this property may have been provided solely by the vendor, and although we always make every effort to verify the information provided to us, we strongly advise you to make further enquiries before continuing.
Annexe Shower Room -
Interested in this property?
Council tax
First listed
2 weeks agoWaarden Road, Canvey Island SS8
Marketed by
Richard Poyntz - Canvey Island 11 Knightswick Road Canvey Island SS8 9PACall agent on 01268 699599
Placebuzz mortgage repayment calculator
Monthly repayment
The Est. Mortgage is for a 25 years repayment mortgage based on a 10% deposit and a 5.5% annual interest. It is only intended as a guide. Make sure you obtain accurate figures from your lender before committing to any mortgage. Your home may be repossessed if you do not keep up repayments on a mortgage.
Waarden Road, Canvey Island SS8 - Streetview
DISCLAIMER: Property descriptions and related information displayed on this page are marketing materials provided by Richard Poyntz - Canvey Island. Placebuzz does not warrant or accept any responsibility for the accuracy or completeness of the property descriptions or related information provided here and they do not constitute property particulars. Please contact Richard Poyntz - Canvey Island for full details and further information.





