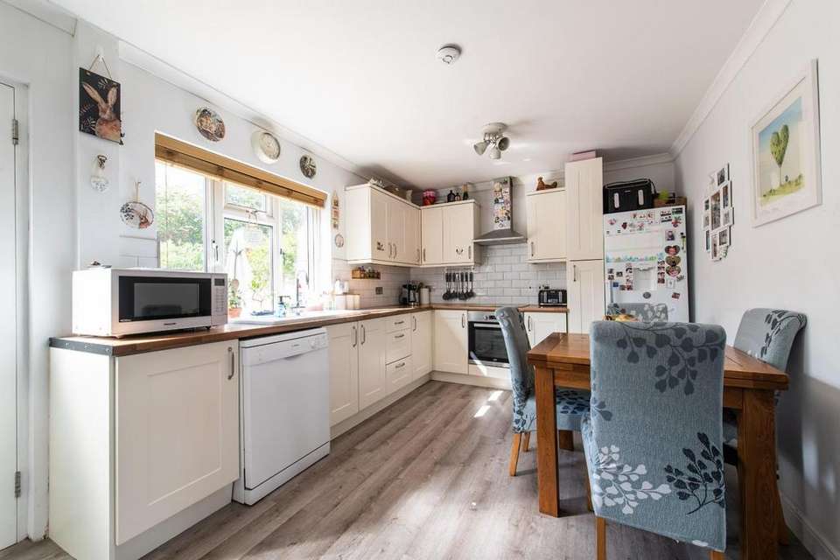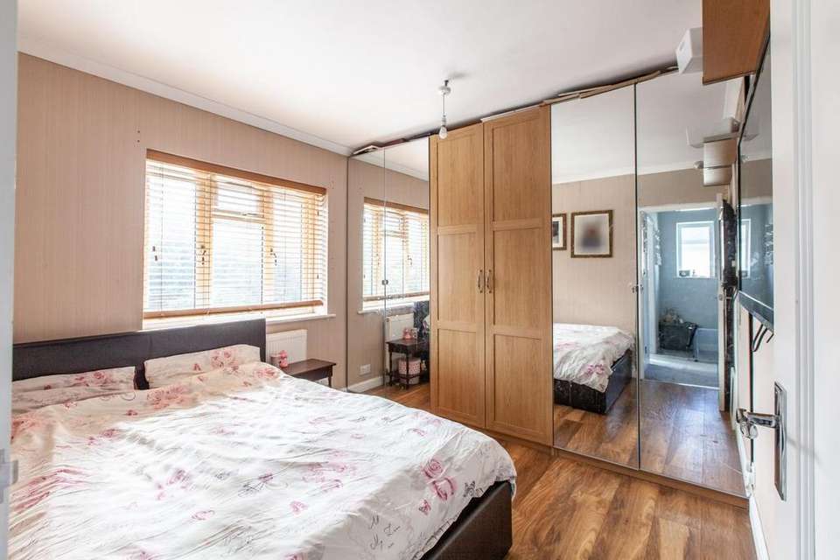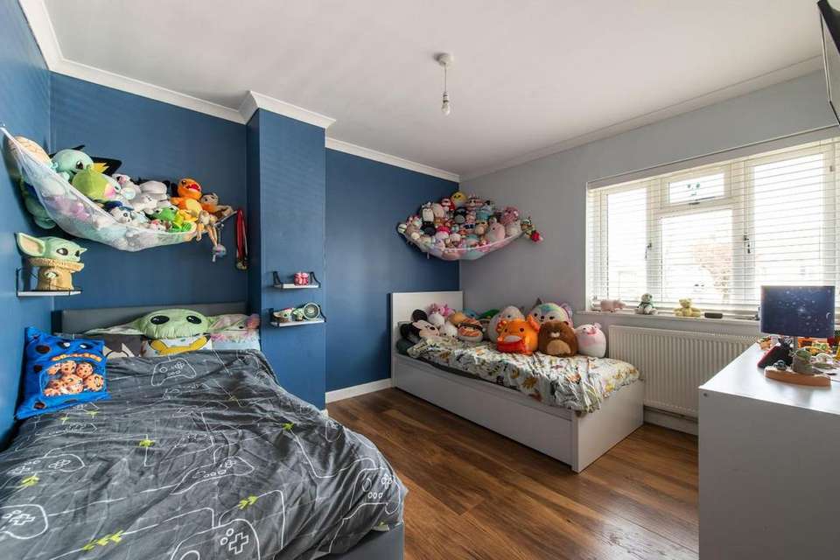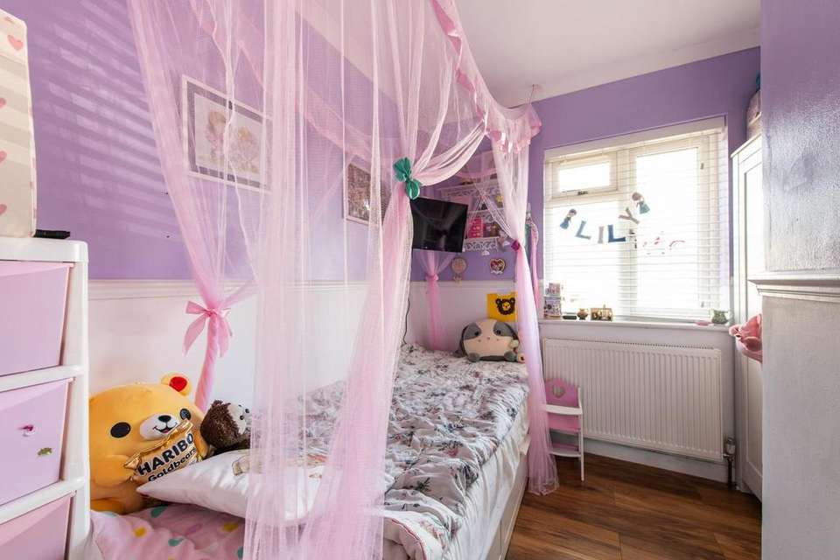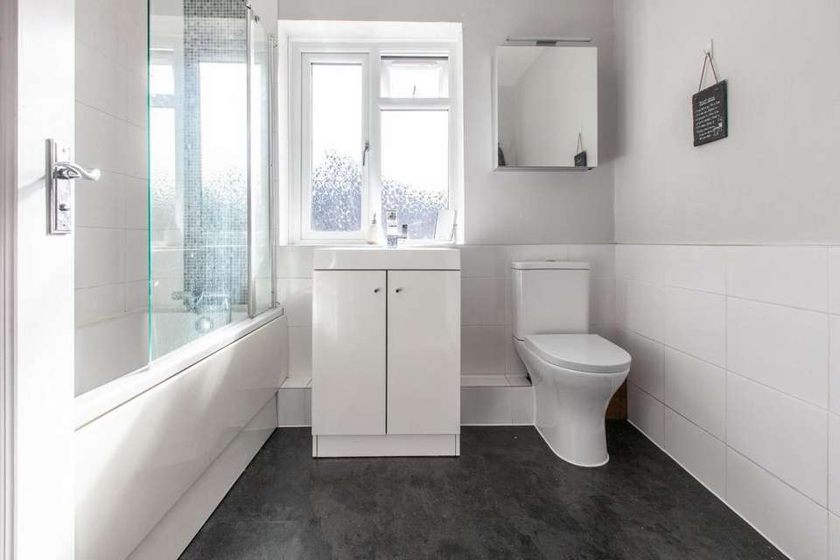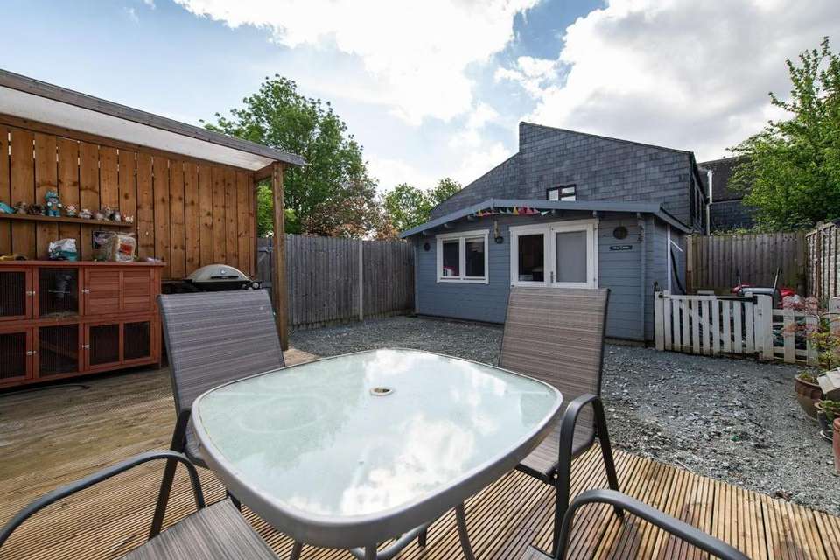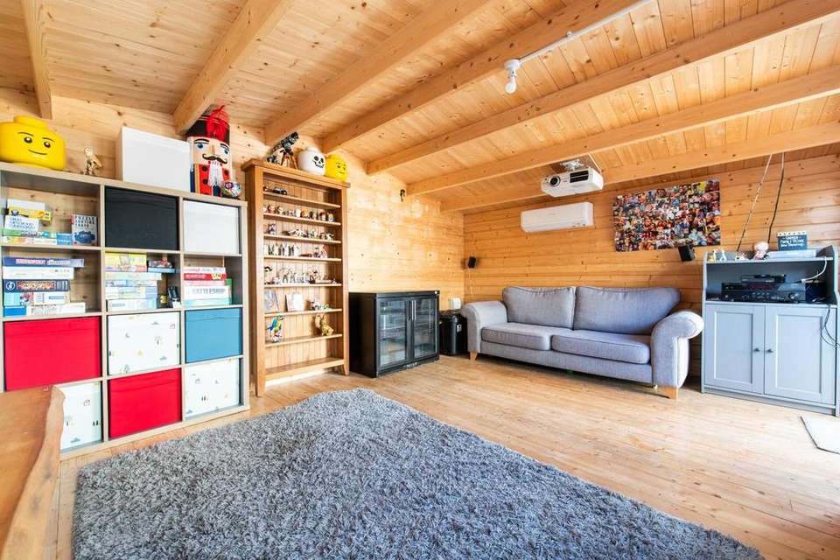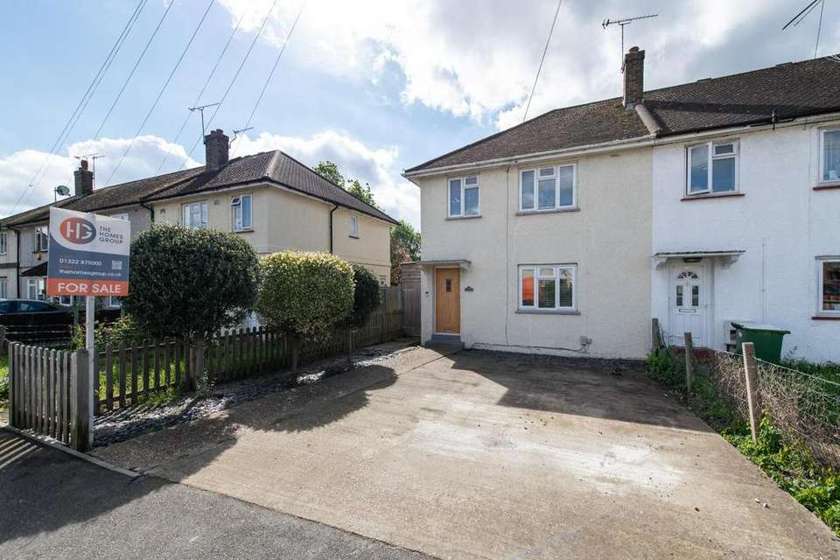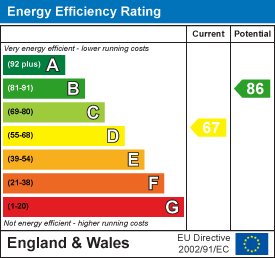3 bedroom end of terrace house for sale
Crayford, Dartfordterraced house
bedrooms
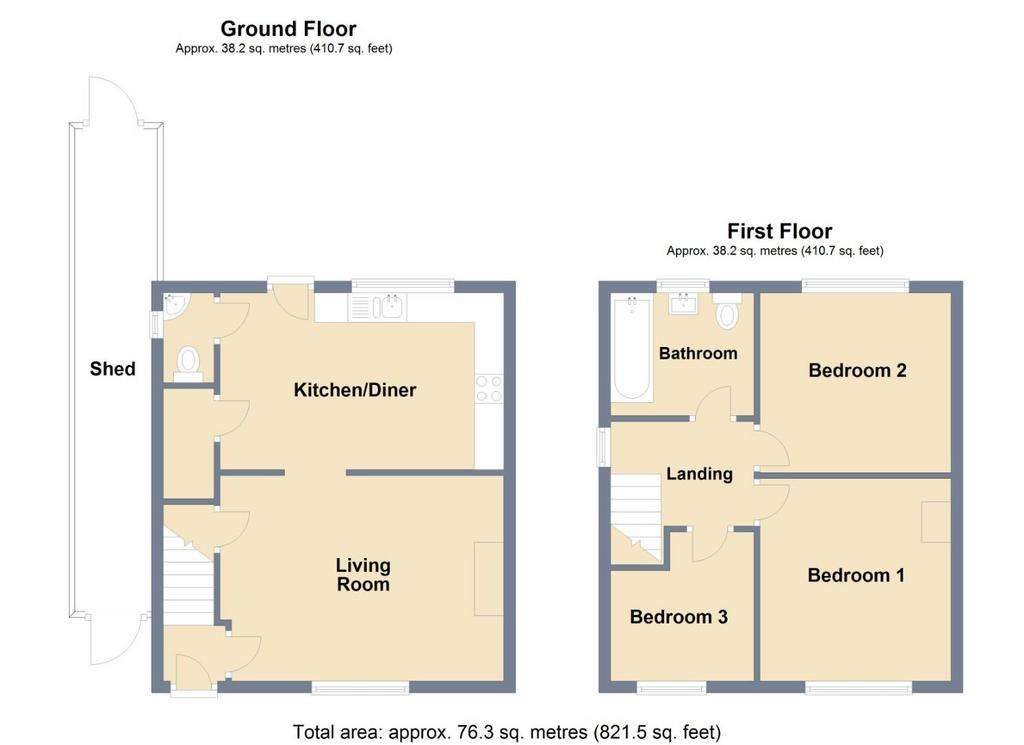
Property photos

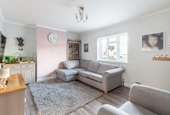
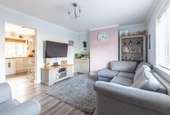
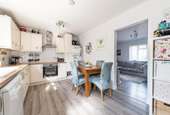
+10
Property description
Guide Price £375,000 - £400,000. THREE BEDROOMS - 15'6 x 12'5 SUMMER HOUSE - TWO CAR DRIVEWAY - 15'10 x 11'5 LIVING ROOM - 15'10 x 9'10 KITCHEN/DINER - CLOAKROOM - FIRST FLOOR BATHROOM
A well presented three bedroom end of terrace family home conveniently located for local schools, shops and bus routes. The owners have enhanced the interior and exterior of the property and utilised the outside space to create entertaining and storage areas.
The accommodation comprises of an entrance hall with stairs to the first floor and a door through to the living room which provides access to the kitchen/diner. The kitchen/diner has doors to a handy utility cupboard and a cloakroom plus a door out to the garden. There are three bedrooms and the family bathroom located on the first floor.
There is an 15'6 x 12'5 Summerhouse in the garden which is currently a playroom and cinema but could easily be used as an office, gym or outdoor bar area. The owners have also added a walk through storage shed to the side of the house. There are two parking spaces on the driveway to the front.
Entrance Hall - Entrance door, laminated wooden flooring.
Living Room - 4.83m x 3.48m (15'10 x 11'5) - Double glazed window to front, under stairs storage cupboard, radiator, laminated wooden flooring.
Kitchen/Diner - 4.83m x 3.00m (15'10 x 9'10) - Double glazed window to rear, double glazed door to veranda, wall and base units to two sides with work surfaces over and tiled surround, sink unit, space for fridge freezer, built-in electric hob and oven with extractor hood, plumbing for dishwasher, laminated wooden flooring, doors to cloakroom and utility cupboard.
Ground Floor Cloakroom - Double glazed frosted window to side, low level WC, wash basin, laminated wooden flooring.
Utility Cupboard - Plumbing and space for washing machine & tumble dryer.
Landing - Double glazed window to side, loft access, spot lighting, carpet.
Bedroom One - 3.53m x 3.10m (11'7 x 10'2) - Double glazed window to front, radiator, laminated wooden flooring.
Bedroom Two - 3.10m x 3.05m (10'2 x 10') - Double glazed window to rear, radiator, laminated wooden flooring.
Bedroom Three - 2.59m x 2.44m (8'6 x 8') - Double glazed window to front, radiator, laminated wooden flooring.
Bathroom - Double glazed fronted window to rear, panelled bath with shower over, low level WC, wash basin, vinyl flooring.
Garden - 9.14m (30' ) - Side pedestrian access, fenced, door to shed, area of decking.
Storage Shed - 8.41m x 1.42m (27'7 x 4'8) - Walk through storage shed with light, door to front and rear.
Summerhouse - 4.72m x 3.73m (15'6 x 12'3) - Power and light, air conditioned, double doors to garden.
Off Road Parking - Two parking spaces to the front.
Tenure - Freehold -
Council Tax - Band C -
A well presented three bedroom end of terrace family home conveniently located for local schools, shops and bus routes. The owners have enhanced the interior and exterior of the property and utilised the outside space to create entertaining and storage areas.
The accommodation comprises of an entrance hall with stairs to the first floor and a door through to the living room which provides access to the kitchen/diner. The kitchen/diner has doors to a handy utility cupboard and a cloakroom plus a door out to the garden. There are three bedrooms and the family bathroom located on the first floor.
There is an 15'6 x 12'5 Summerhouse in the garden which is currently a playroom and cinema but could easily be used as an office, gym or outdoor bar area. The owners have also added a walk through storage shed to the side of the house. There are two parking spaces on the driveway to the front.
Entrance Hall - Entrance door, laminated wooden flooring.
Living Room - 4.83m x 3.48m (15'10 x 11'5) - Double glazed window to front, under stairs storage cupboard, radiator, laminated wooden flooring.
Kitchen/Diner - 4.83m x 3.00m (15'10 x 9'10) - Double glazed window to rear, double glazed door to veranda, wall and base units to two sides with work surfaces over and tiled surround, sink unit, space for fridge freezer, built-in electric hob and oven with extractor hood, plumbing for dishwasher, laminated wooden flooring, doors to cloakroom and utility cupboard.
Ground Floor Cloakroom - Double glazed frosted window to side, low level WC, wash basin, laminated wooden flooring.
Utility Cupboard - Plumbing and space for washing machine & tumble dryer.
Landing - Double glazed window to side, loft access, spot lighting, carpet.
Bedroom One - 3.53m x 3.10m (11'7 x 10'2) - Double glazed window to front, radiator, laminated wooden flooring.
Bedroom Two - 3.10m x 3.05m (10'2 x 10') - Double glazed window to rear, radiator, laminated wooden flooring.
Bedroom Three - 2.59m x 2.44m (8'6 x 8') - Double glazed window to front, radiator, laminated wooden flooring.
Bathroom - Double glazed fronted window to rear, panelled bath with shower over, low level WC, wash basin, vinyl flooring.
Garden - 9.14m (30' ) - Side pedestrian access, fenced, door to shed, area of decking.
Storage Shed - 8.41m x 1.42m (27'7 x 4'8) - Walk through storage shed with light, door to front and rear.
Summerhouse - 4.72m x 3.73m (15'6 x 12'3) - Power and light, air conditioned, double doors to garden.
Off Road Parking - Two parking spaces to the front.
Tenure - Freehold -
Council Tax - Band C -
Interested in this property?
Council tax
First listed
2 weeks agoEnergy Performance Certificate
Crayford, Dartford
Marketed by
The Homes Group - London 71-75 Shelton Street London WC2H 9JQCall agent on 01322 532889
Placebuzz mortgage repayment calculator
Monthly repayment
The Est. Mortgage is for a 25 years repayment mortgage based on a 10% deposit and a 5.5% annual interest. It is only intended as a guide. Make sure you obtain accurate figures from your lender before committing to any mortgage. Your home may be repossessed if you do not keep up repayments on a mortgage.
Crayford, Dartford - Streetview
DISCLAIMER: Property descriptions and related information displayed on this page are marketing materials provided by The Homes Group - London. Placebuzz does not warrant or accept any responsibility for the accuracy or completeness of the property descriptions or related information provided here and they do not constitute property particulars. Please contact The Homes Group - London for full details and further information.





