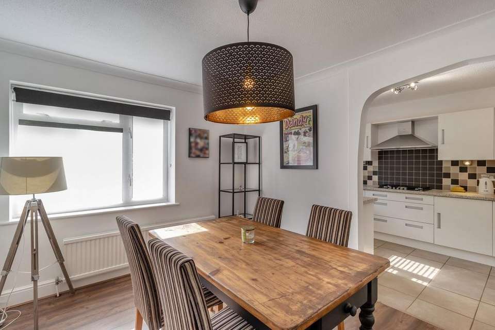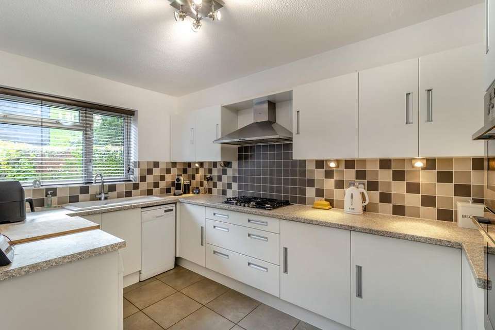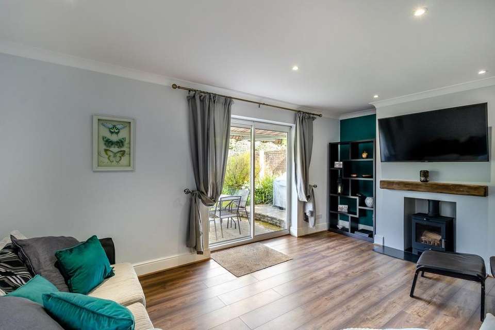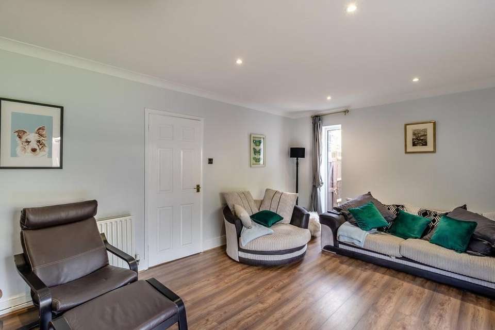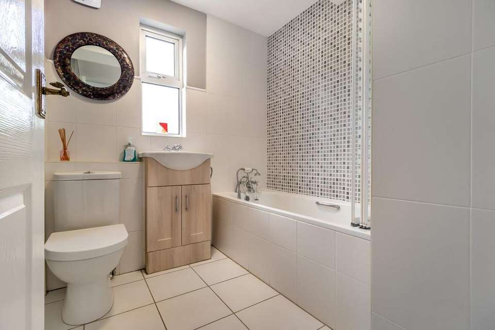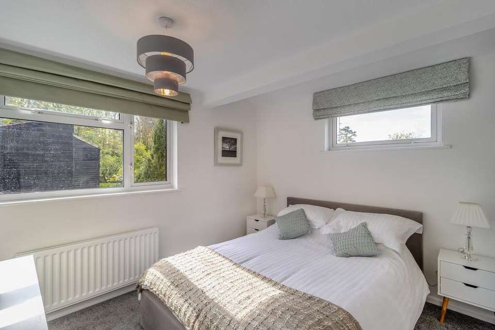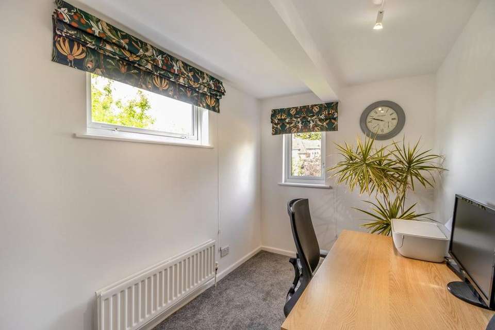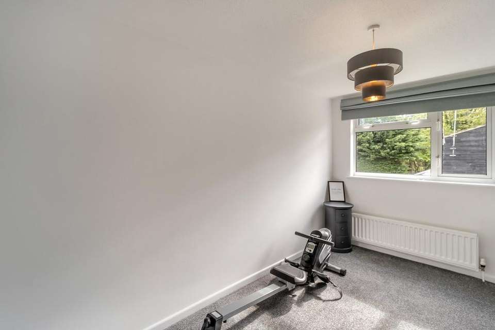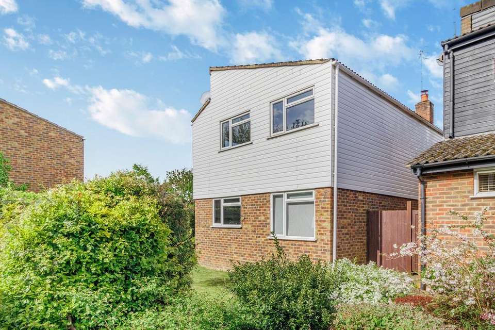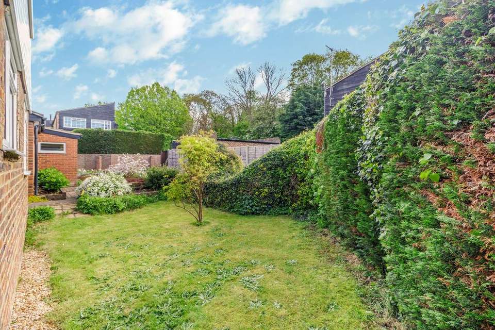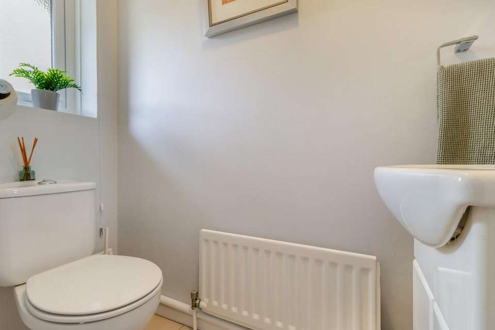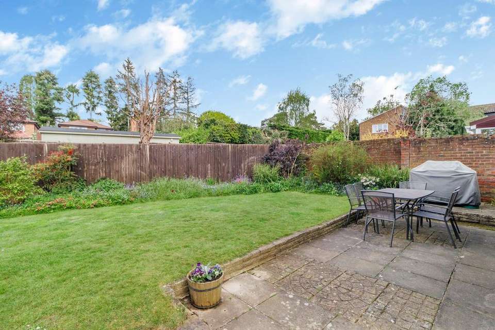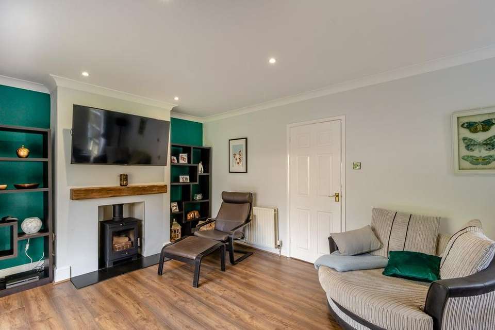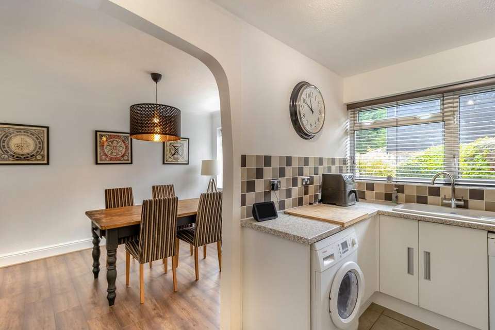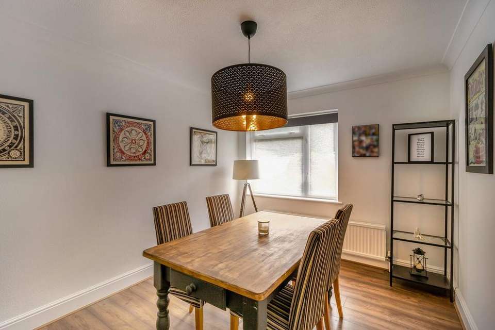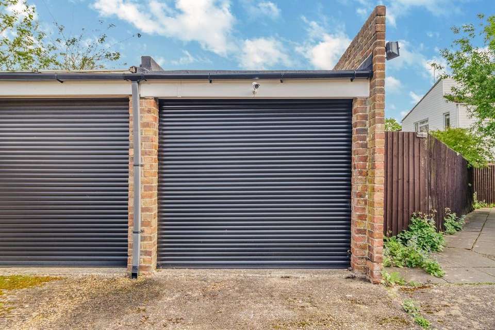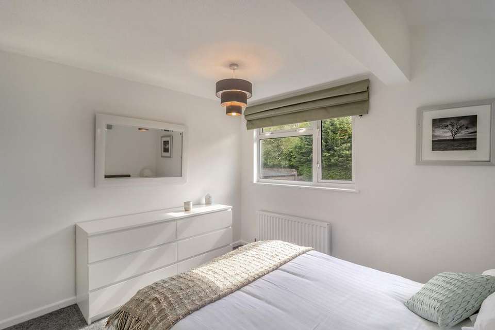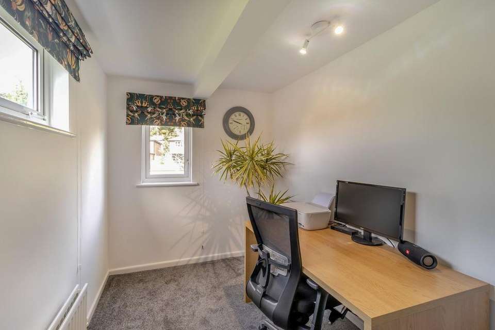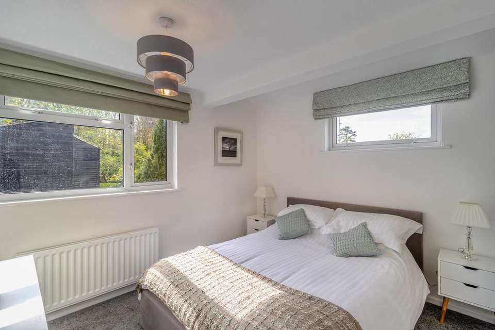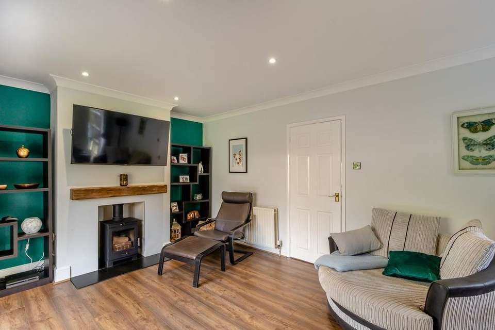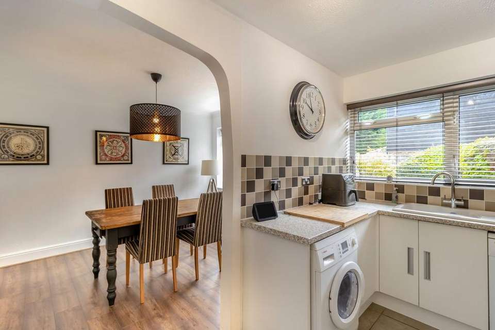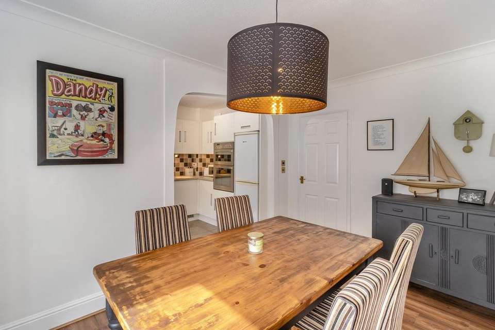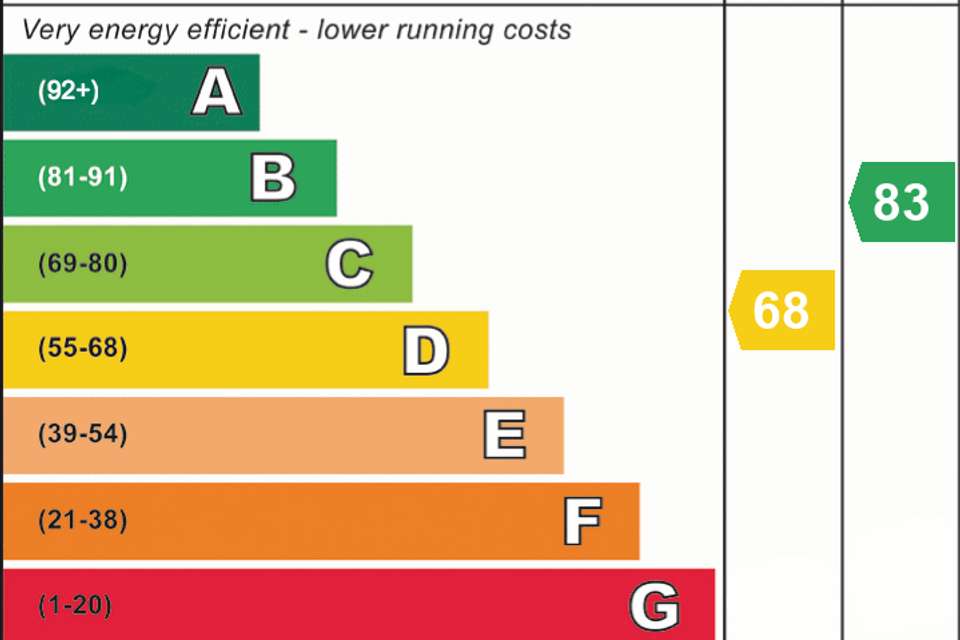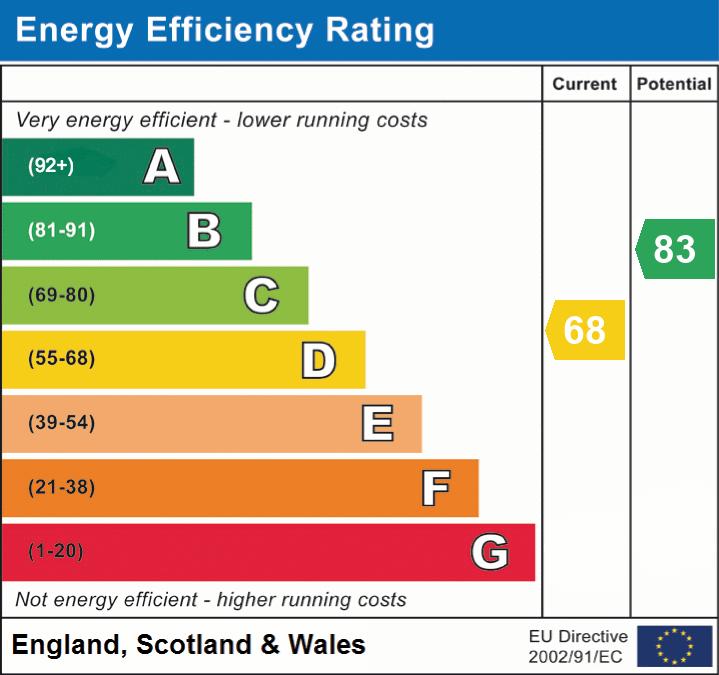4 bedroom detached house for sale
Welwyn, AL6detached house
bedrooms
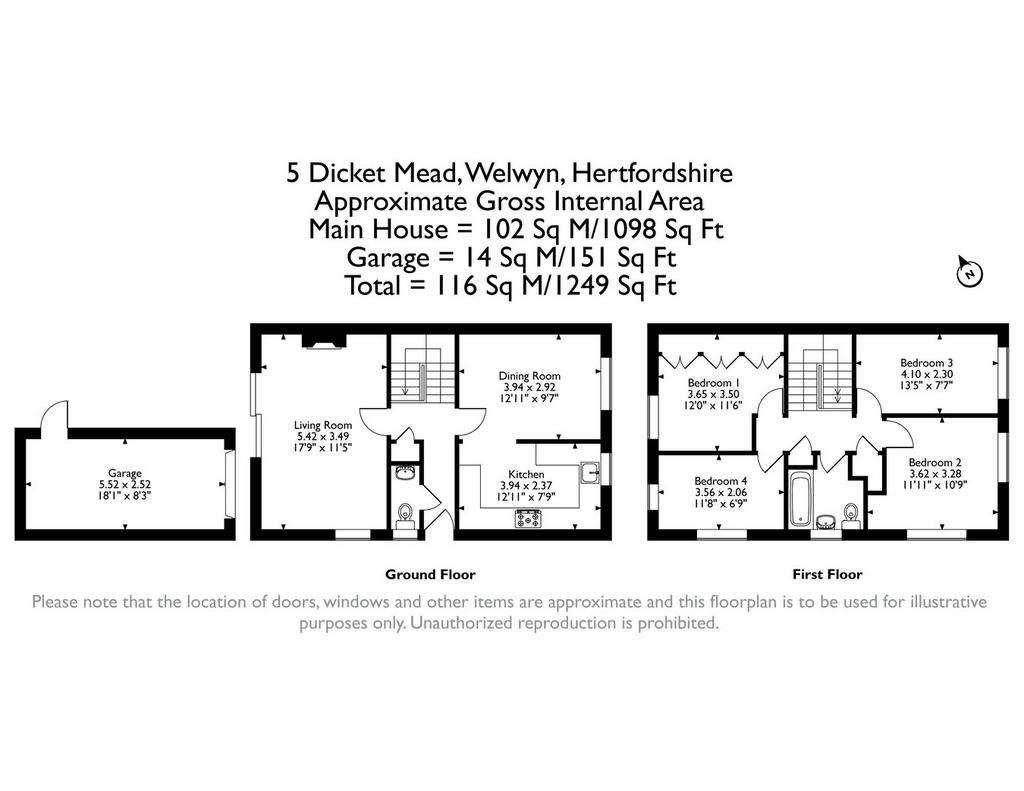
Property photos

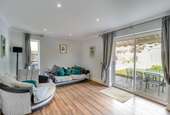
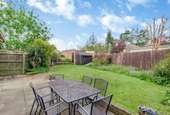

+25
Property description
Just minutes walk from the village centre this well presented chain free family detached house, provides four bedrooms, two reception rooms and generous rear garden. It is conveniently located for junction 6 of the A1[M] and is within a short drive of Welwyn north station and the comprehensive amenities at Welwyn Garden City. Welwyn is a Historic Village with many listed buildings, historic church, pubs, restaurants and village primary school. The house has recently been subject of considerable improvement by the existing owner.
Ground floor
Entrance Hall
Solid entrance door to hall with radiator, understairs cupboard, built in cupboard, wood style floor.
Cloakroom
Suite consisting wc, wash hand basin, tiled floor and surrounds, wood style floor, radiator.
Lounge
17' 9" x 11' 5" (5.41m x 3.48m) Fireplace incorporating log burner, patio doors to garden, window to side of house, wood style floor, radiator.
Kitchen
12' 11" x 7' 9" (3.94m x 2.36m) Fitted kitchen consisting of single drainer sink unit, range of base and eye level cupboards, with work surfaces, intergrated gas hob with extractor over, oven and grill, plumbing for washing machine and dishwasher, tiled floor and surrounds, under unit lighting, radiator, window to side , opens to dining room.
Dining Room
12' 11" x 9' 7" (3.94m x 2.92m) Window to side, wood style floor, radiator.
First floor
Landing
Hatch to loft, built in airing cupboard, further built in cupboard.
Bedroom One
12' 0" x 11' 6" (3.66m x 3.51m) Fitted wardrobes , radiator.
Bedroom Two
11' 11" x 10' 9" (3.63m x 3.28m) Windows to two aspect , radiator, wall lights.
Bedroom Three
13' 5" x 7' 7" (4.09m x 2.31m) Windows to side, radiator.
Bedroom Four
11' 8" x 6' 9" (3.56m x 2.06m) Windows to two aspects, radiator.
Bathroom
Suite consisting bath with shower, wash hand basin to vanity unit, wc, tiled floor and walls, ladder radiator, window to side.
Outside
Front of house
Gardens to front and side with shrubs and borders, access at side to rear garden.
Rear garden
Generous westerly facing rear garden with paved terrace, lawn shrubs and flower beds, shed, access to garage.
Garage
Single garage with electric roller shutter door, personal, door to rear garden.
Ground floor
Entrance Hall
Solid entrance door to hall with radiator, understairs cupboard, built in cupboard, wood style floor.
Cloakroom
Suite consisting wc, wash hand basin, tiled floor and surrounds, wood style floor, radiator.
Lounge
17' 9" x 11' 5" (5.41m x 3.48m) Fireplace incorporating log burner, patio doors to garden, window to side of house, wood style floor, radiator.
Kitchen
12' 11" x 7' 9" (3.94m x 2.36m) Fitted kitchen consisting of single drainer sink unit, range of base and eye level cupboards, with work surfaces, intergrated gas hob with extractor over, oven and grill, plumbing for washing machine and dishwasher, tiled floor and surrounds, under unit lighting, radiator, window to side , opens to dining room.
Dining Room
12' 11" x 9' 7" (3.94m x 2.92m) Window to side, wood style floor, radiator.
First floor
Landing
Hatch to loft, built in airing cupboard, further built in cupboard.
Bedroom One
12' 0" x 11' 6" (3.66m x 3.51m) Fitted wardrobes , radiator.
Bedroom Two
11' 11" x 10' 9" (3.63m x 3.28m) Windows to two aspect , radiator, wall lights.
Bedroom Three
13' 5" x 7' 7" (4.09m x 2.31m) Windows to side, radiator.
Bedroom Four
11' 8" x 6' 9" (3.56m x 2.06m) Windows to two aspects, radiator.
Bathroom
Suite consisting bath with shower, wash hand basin to vanity unit, wc, tiled floor and walls, ladder radiator, window to side.
Outside
Front of house
Gardens to front and side with shrubs and borders, access at side to rear garden.
Rear garden
Generous westerly facing rear garden with paved terrace, lawn shrubs and flower beds, shed, access to garage.
Garage
Single garage with electric roller shutter door, personal, door to rear garden.
Interested in this property?
Council tax
First listed
2 weeks agoEnergy Performance Certificate
Welwyn, AL6
Marketed by
Country Properties - Welwyn 10 High Street Welwyn AL6 9EQPlacebuzz mortgage repayment calculator
Monthly repayment
The Est. Mortgage is for a 25 years repayment mortgage based on a 10% deposit and a 5.5% annual interest. It is only intended as a guide. Make sure you obtain accurate figures from your lender before committing to any mortgage. Your home may be repossessed if you do not keep up repayments on a mortgage.
Welwyn, AL6 - Streetview
DISCLAIMER: Property descriptions and related information displayed on this page are marketing materials provided by Country Properties - Welwyn. Placebuzz does not warrant or accept any responsibility for the accuracy or completeness of the property descriptions or related information provided here and they do not constitute property particulars. Please contact Country Properties - Welwyn for full details and further information.




