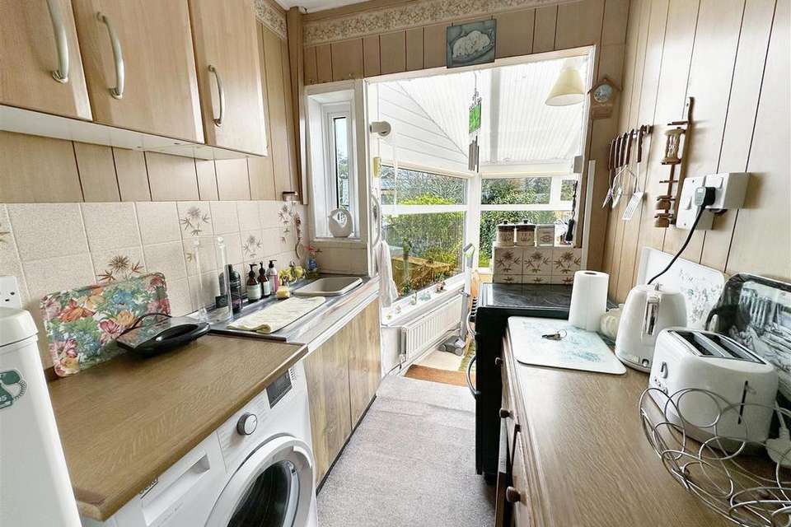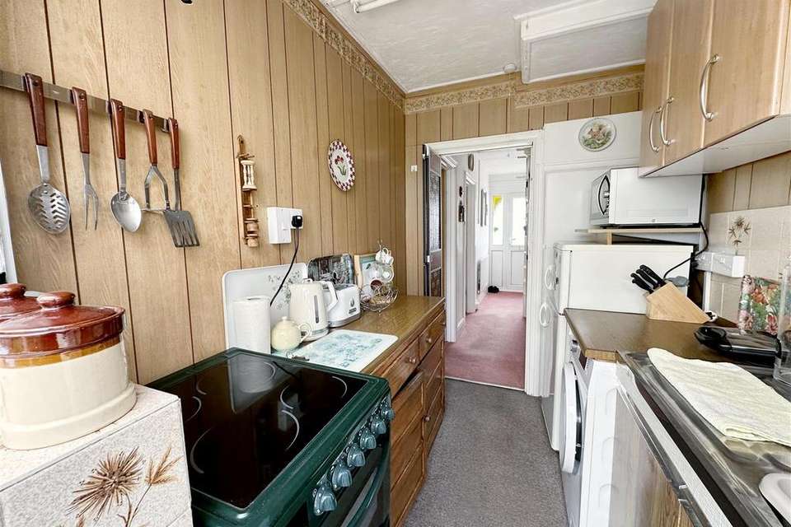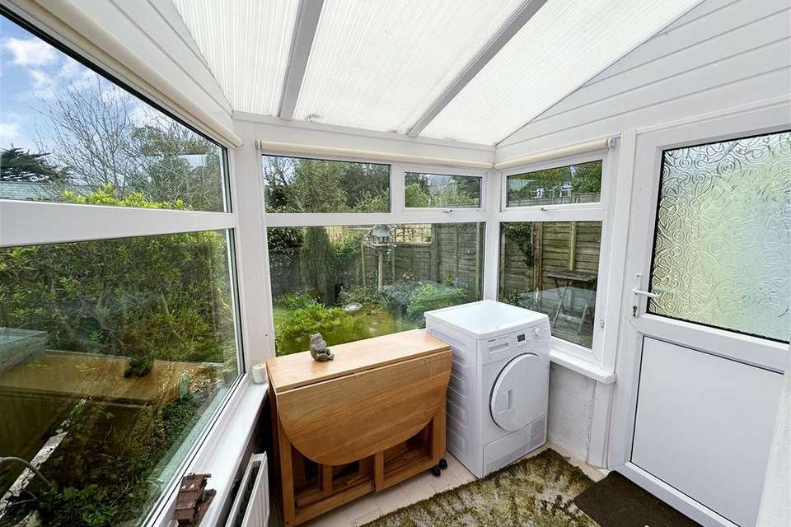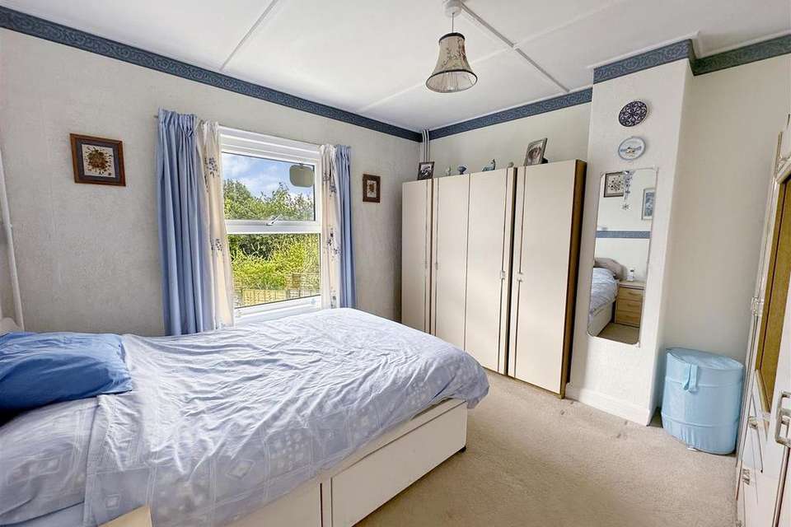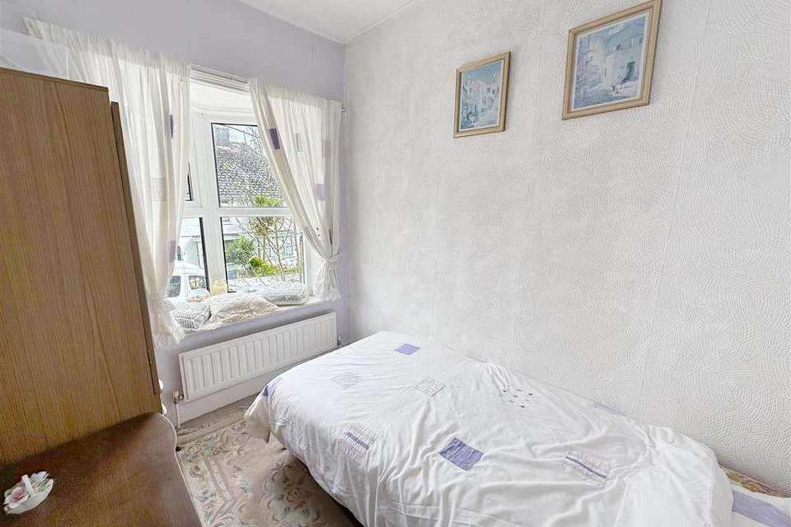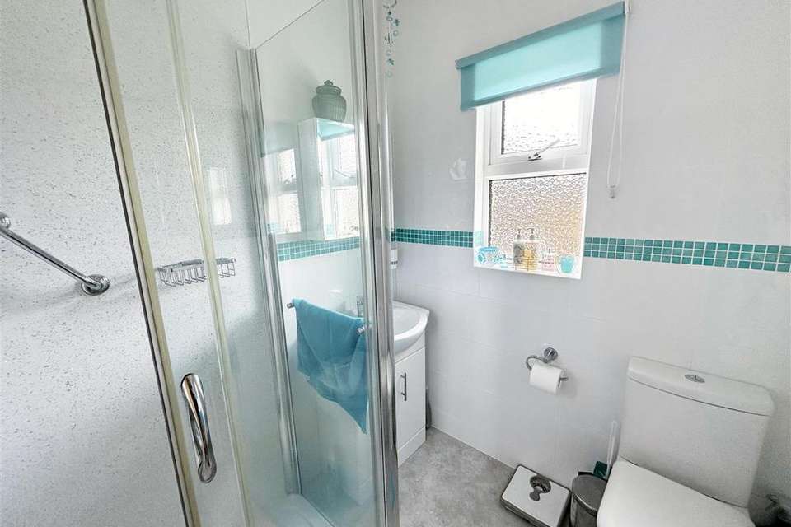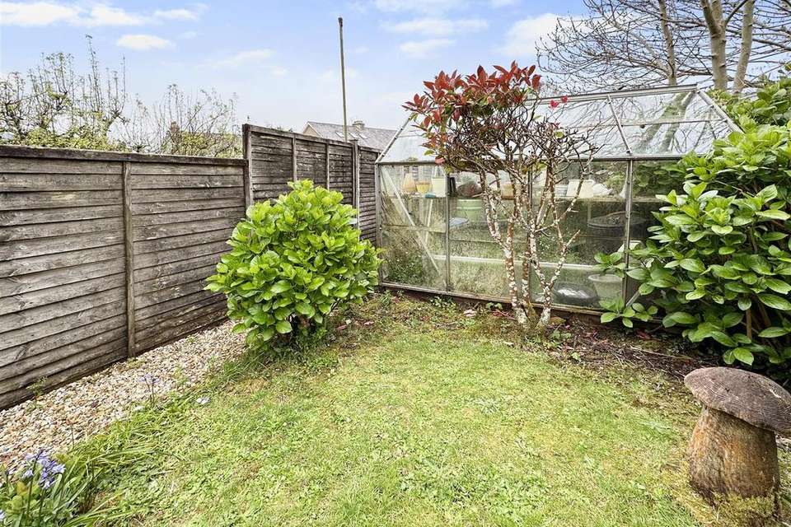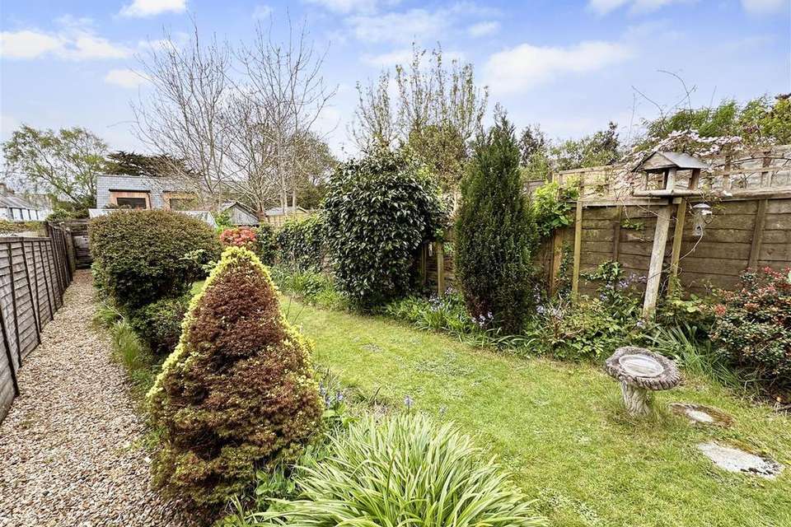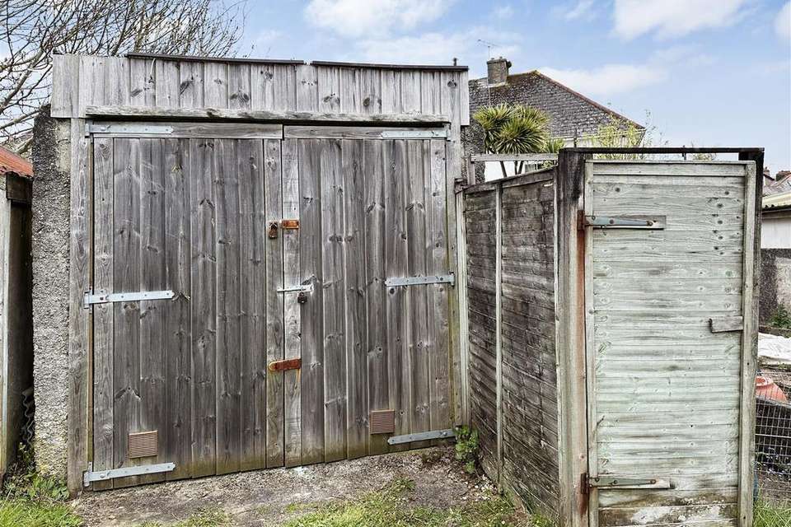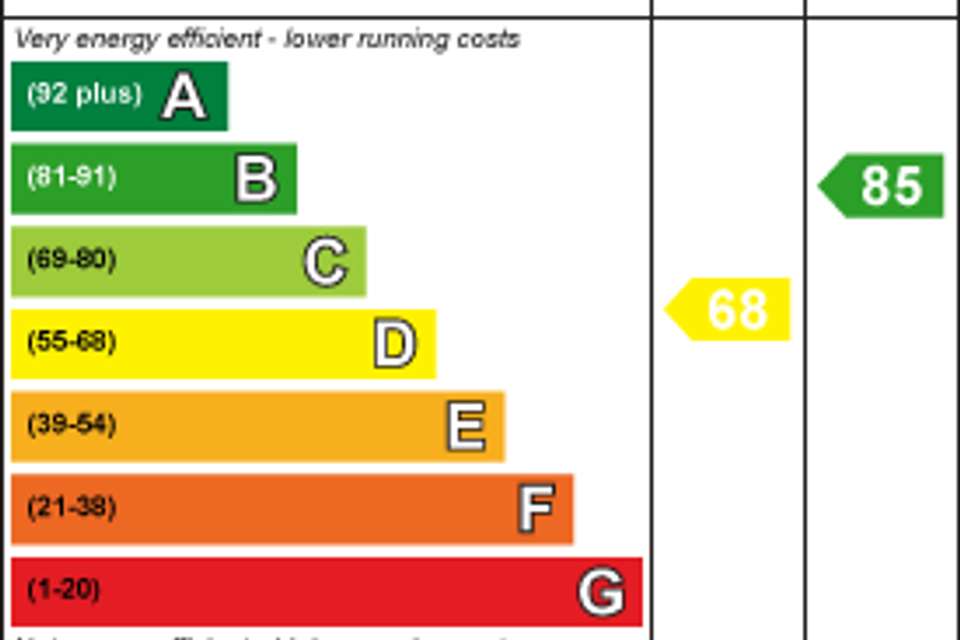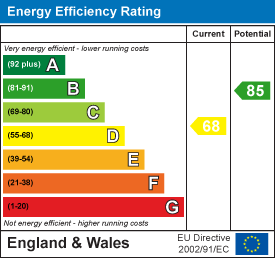3 bedroom terraced house for sale
Falmouthterraced house
bedrooms
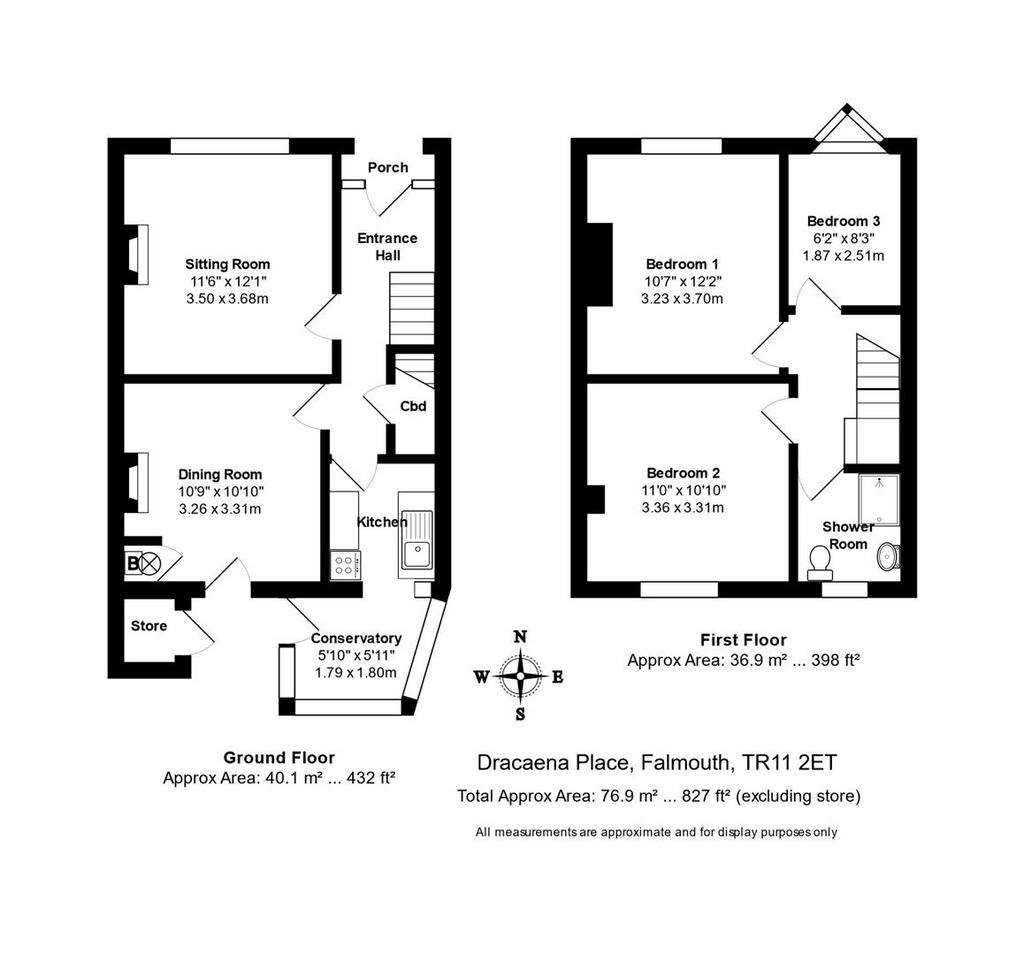
Property photos

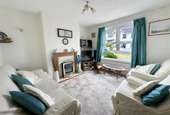
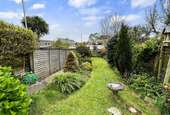
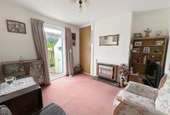
+12
Property description
A 3 bedroom mid-terraced house situated within this quiet cul-de-sac, just half a mile from Falmouth town centre. The accommodation requires updating and modernisation, comprising on the ground floor: entrance hallway, living room, dining room, kitchen and sun room. On the first floor are 3 bedrooms, and a family shower room. This well-proportioned family home offers a delightful, sunny south-facing garden, with vehicle access and small garage to the rear.
Two steps lead up to a storm porch with obscure double glazed door to the:-
Entrance Hallway - Stairs to first floor. Radiator, ceiling light. Under-stair storage cupboard, cupboard housing consumer unit and electricity meter. Doors to living room, dining room, and kitchen.
Living Room - 3.68m x 3.51m (12'0" x 11'6") - Measurement including chimney breast. A light and bright reception room with large double glazed window to the front aspect overlooking the garden. Fireplace, currently boarded and most recently used with an electric fire. Ceiling light, radiator.
Dining Room - 3.30m x 2.79m (10'9" x 9'1") - A second reception room with floor-to-ceiling double glazed south-facing window, overlooking the rear garden. Fireplace housing gas fire with slate hearth. Cupboard housing Worcester gas boiler and hot water tank. Ceiling light.
Kitchen - 2.34m x 1.77m (7'8" x 5'9") - Open to the sun room and enjoying an outlook over the mature south-facing rear garden. Eye and waist level units with stainless steel sink with drainer unit and mixer tap. Space for fridge/freezer, space and plumbing for washing machine, space for cooker with electric cooker point. Part-tiled and panelled walls, ceiling light.
Sun Room - 2.18m x 1.80m (7'1" x 5'10") - A small, irregular-shaped sun room with double glazed windows to both side and rear aspects, overlooking the garden. Radiator, tiled flooring, mono pitch Perspex roof, obscure double glazed door to the garden. Power and light.
First Floor -
Landing - Doors to bedrooms and shower room. Loft hatch.
Bedroom One - 3.72m x 3.20m (12'2" x 10'5") - Measurement including chimney breast. Large double glazed window to the front aspect. Radiator, ceiling light.
Bedroom Two - 3.36m x 3.26m (11'0" x 10'8" ) - A second double bedroom with double glazed window to the south-facing rear aspect, overlooking the mature garden. Radiator, ceiling light.
Bedroom Three - 2.51m x 1.88m (8'2" x 6'2") - V-shaped double glazed window to the front aspect. Radiator, ceiling light.
Family Shower Room - With dual flush WC, shower cubicle with panelled surround and glass shower screen housing Mira Sport electric shower, and vanity unit housing wash hand basin with mixer tap. Part-tiled walls, vinyl flooring, obscure double glazed window to the rear aspect. Radiator, ceiling light, extractor fan.
The Exterior -
Rear Garden - A beautifully sunny, south-facing enclosed garden, with a central lawn bordered by mature low-level flower beds containing a range of colourful shrubs and flowers. There is a small area of hardstanding and decking with a block-built garden store. A shingle path runs the full length of the garden, leading down to a greenhouse; beyond which is a block built garage, accessible by the vehicular access lane at the end of the terrace.
Detached Garage - 4.76m x 2.26m (15'7" x 7'4") - Timber double doors, Perspex roof, window to the rear aspect.
Front - A pedestrian gate gives access to an enclosed garden, laid with shingle. A path with two steps leads up to the front door.
General Information -
Services - Mains gas, water, drainage and electricity are connected to the property. Gas fired central heating.
Council Tax - Band C - Cornwall council.
Tenure - Freehold.
Viewing - By telephone appointment with the executors' Sole Agent - Laskowski & Company, 28 High Street, Falmouth, TR11 2AD. Telephone:[use Contact Agent Button].
Agents Note - A Mundic Test has been carried out, with a satisfactory A2 classification. Therefore, the property is suitable for mortgage purposes.
Two steps lead up to a storm porch with obscure double glazed door to the:-
Entrance Hallway - Stairs to first floor. Radiator, ceiling light. Under-stair storage cupboard, cupboard housing consumer unit and electricity meter. Doors to living room, dining room, and kitchen.
Living Room - 3.68m x 3.51m (12'0" x 11'6") - Measurement including chimney breast. A light and bright reception room with large double glazed window to the front aspect overlooking the garden. Fireplace, currently boarded and most recently used with an electric fire. Ceiling light, radiator.
Dining Room - 3.30m x 2.79m (10'9" x 9'1") - A second reception room with floor-to-ceiling double glazed south-facing window, overlooking the rear garden. Fireplace housing gas fire with slate hearth. Cupboard housing Worcester gas boiler and hot water tank. Ceiling light.
Kitchen - 2.34m x 1.77m (7'8" x 5'9") - Open to the sun room and enjoying an outlook over the mature south-facing rear garden. Eye and waist level units with stainless steel sink with drainer unit and mixer tap. Space for fridge/freezer, space and plumbing for washing machine, space for cooker with electric cooker point. Part-tiled and panelled walls, ceiling light.
Sun Room - 2.18m x 1.80m (7'1" x 5'10") - A small, irregular-shaped sun room with double glazed windows to both side and rear aspects, overlooking the garden. Radiator, tiled flooring, mono pitch Perspex roof, obscure double glazed door to the garden. Power and light.
First Floor -
Landing - Doors to bedrooms and shower room. Loft hatch.
Bedroom One - 3.72m x 3.20m (12'2" x 10'5") - Measurement including chimney breast. Large double glazed window to the front aspect. Radiator, ceiling light.
Bedroom Two - 3.36m x 3.26m (11'0" x 10'8" ) - A second double bedroom with double glazed window to the south-facing rear aspect, overlooking the mature garden. Radiator, ceiling light.
Bedroom Three - 2.51m x 1.88m (8'2" x 6'2") - V-shaped double glazed window to the front aspect. Radiator, ceiling light.
Family Shower Room - With dual flush WC, shower cubicle with panelled surround and glass shower screen housing Mira Sport electric shower, and vanity unit housing wash hand basin with mixer tap. Part-tiled walls, vinyl flooring, obscure double glazed window to the rear aspect. Radiator, ceiling light, extractor fan.
The Exterior -
Rear Garden - A beautifully sunny, south-facing enclosed garden, with a central lawn bordered by mature low-level flower beds containing a range of colourful shrubs and flowers. There is a small area of hardstanding and decking with a block-built garden store. A shingle path runs the full length of the garden, leading down to a greenhouse; beyond which is a block built garage, accessible by the vehicular access lane at the end of the terrace.
Detached Garage - 4.76m x 2.26m (15'7" x 7'4") - Timber double doors, Perspex roof, window to the rear aspect.
Front - A pedestrian gate gives access to an enclosed garden, laid with shingle. A path with two steps leads up to the front door.
General Information -
Services - Mains gas, water, drainage and electricity are connected to the property. Gas fired central heating.
Council Tax - Band C - Cornwall council.
Tenure - Freehold.
Viewing - By telephone appointment with the executors' Sole Agent - Laskowski & Company, 28 High Street, Falmouth, TR11 2AD. Telephone:[use Contact Agent Button].
Agents Note - A Mundic Test has been carried out, with a satisfactory A2 classification. Therefore, the property is suitable for mortgage purposes.
Interested in this property?
Council tax
First listed
2 weeks agoEnergy Performance Certificate
Falmouth
Marketed by
Laskowski & Co - Falmouth 28 High Street Falmouth TR11 2ADPlacebuzz mortgage repayment calculator
Monthly repayment
The Est. Mortgage is for a 25 years repayment mortgage based on a 10% deposit and a 5.5% annual interest. It is only intended as a guide. Make sure you obtain accurate figures from your lender before committing to any mortgage. Your home may be repossessed if you do not keep up repayments on a mortgage.
Falmouth - Streetview
DISCLAIMER: Property descriptions and related information displayed on this page are marketing materials provided by Laskowski & Co - Falmouth. Placebuzz does not warrant or accept any responsibility for the accuracy or completeness of the property descriptions or related information provided here and they do not constitute property particulars. Please contact Laskowski & Co - Falmouth for full details and further information.





