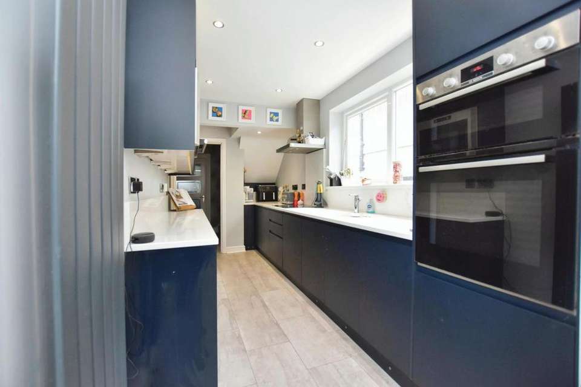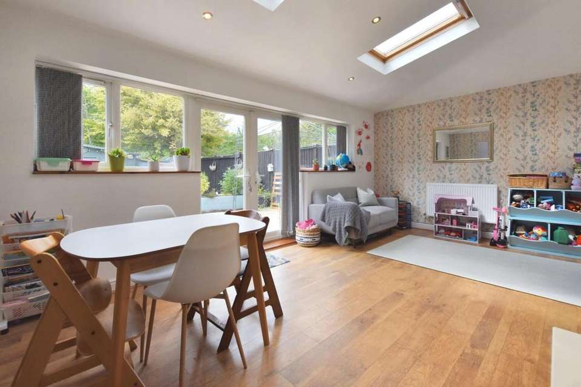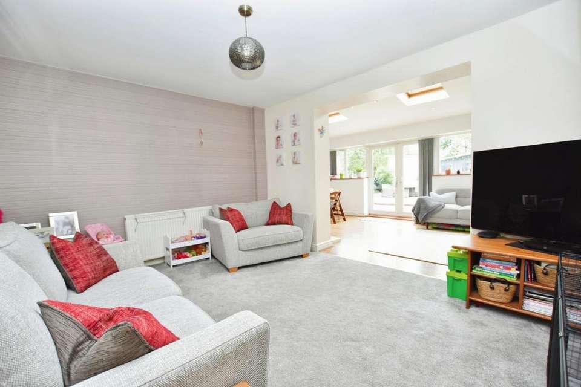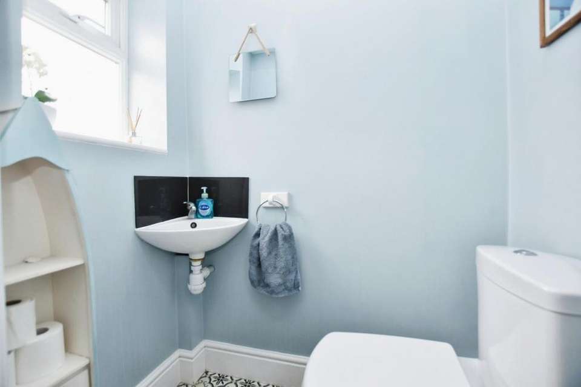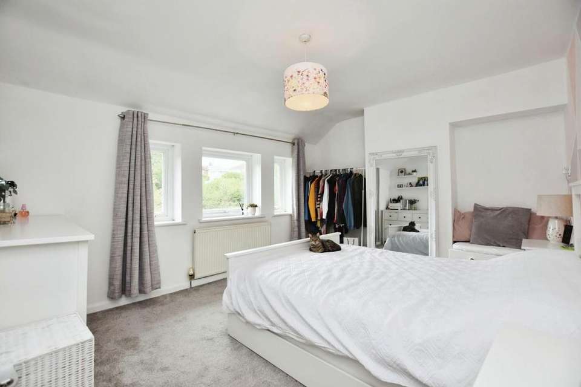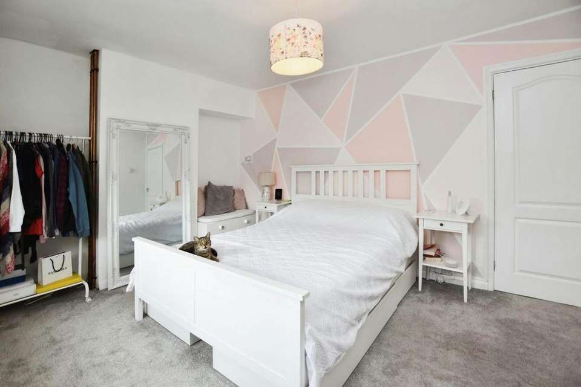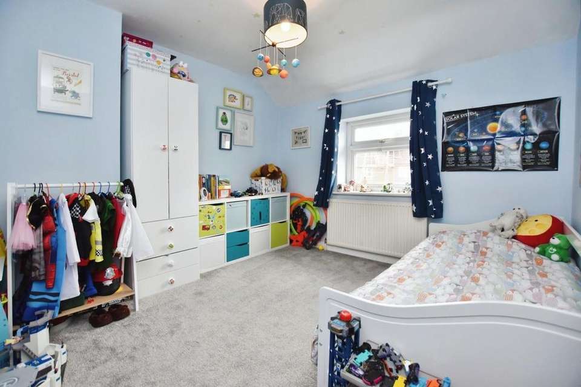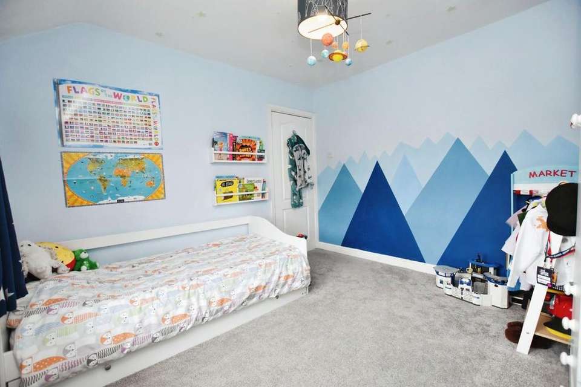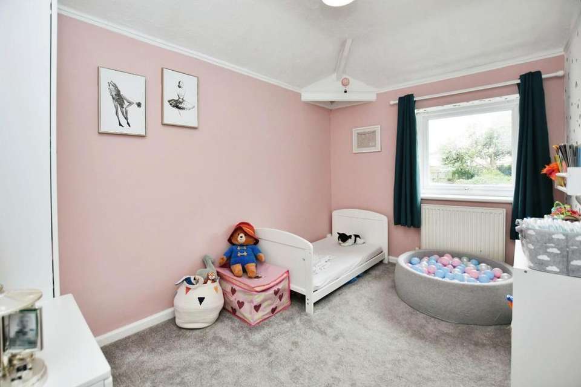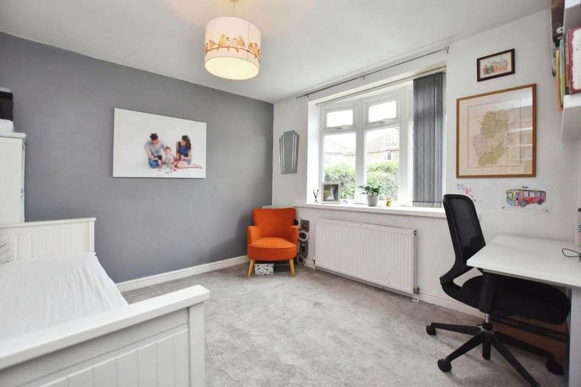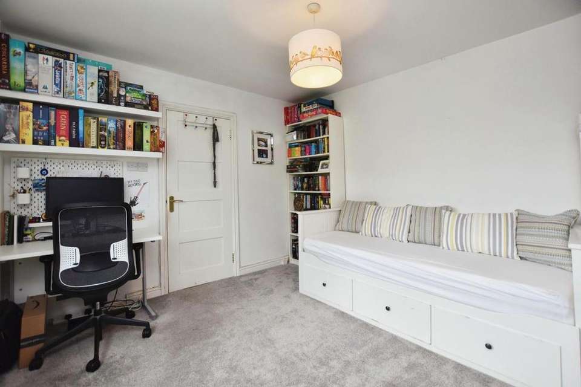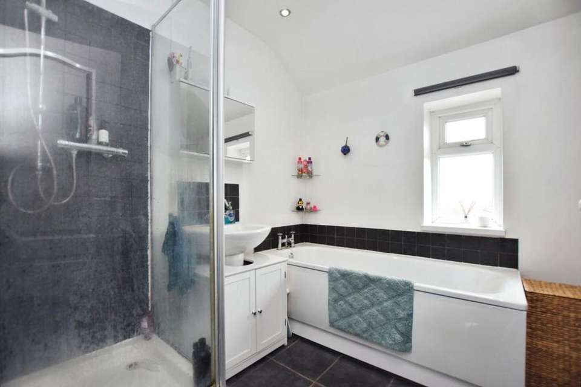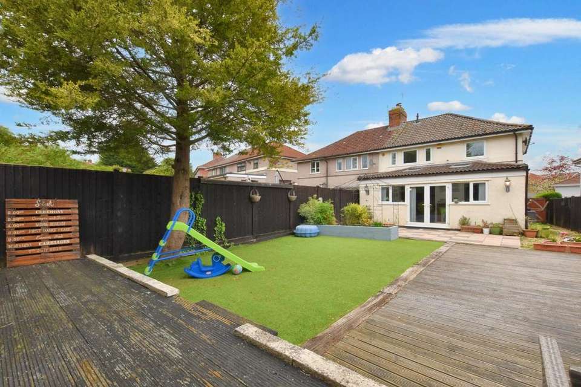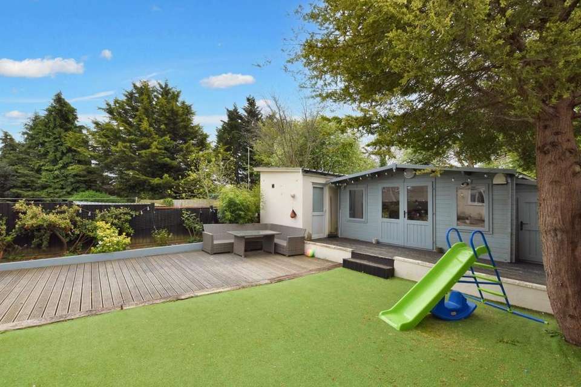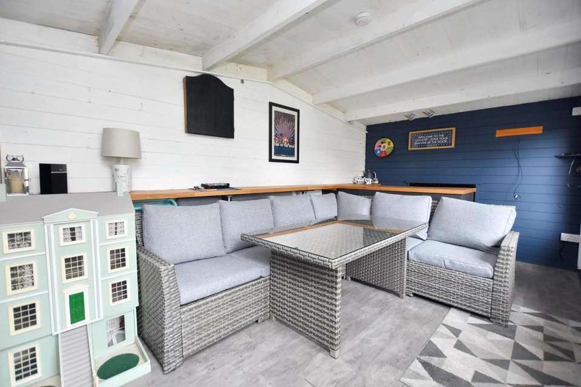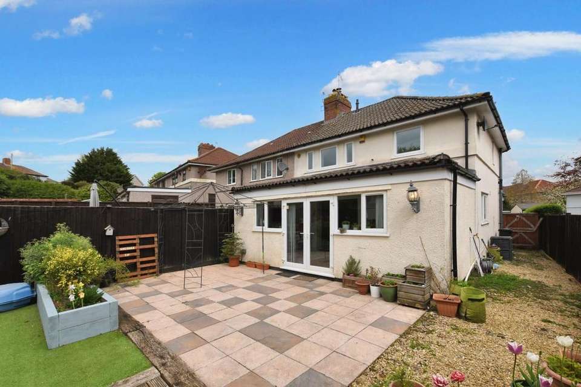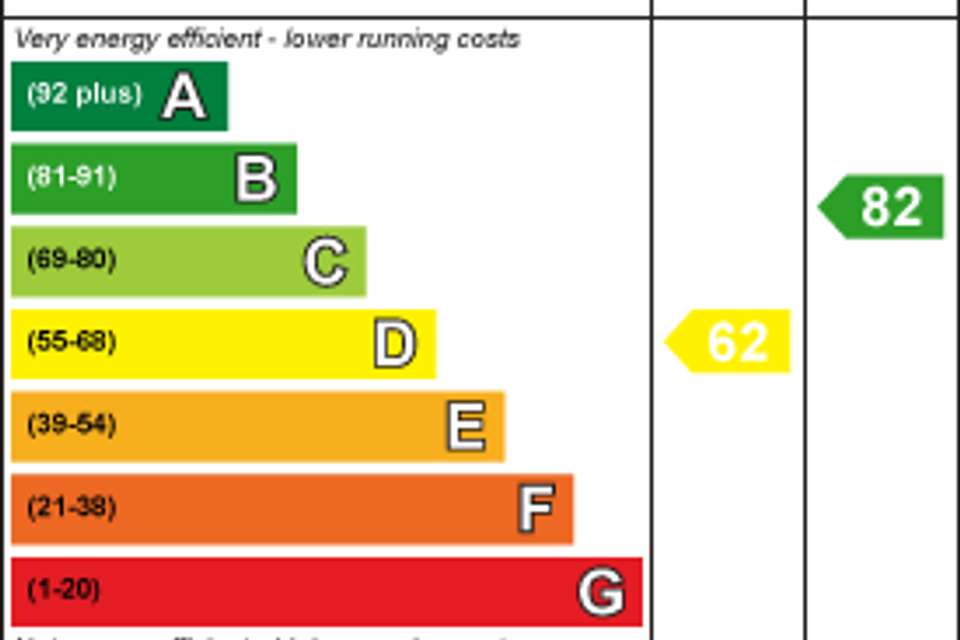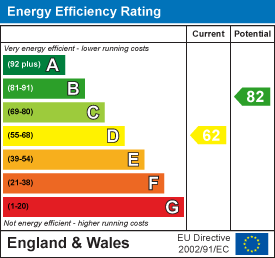4 bedroom semi-detached house for sale
Bristol, BS13 7EPsemi-detached house
bedrooms
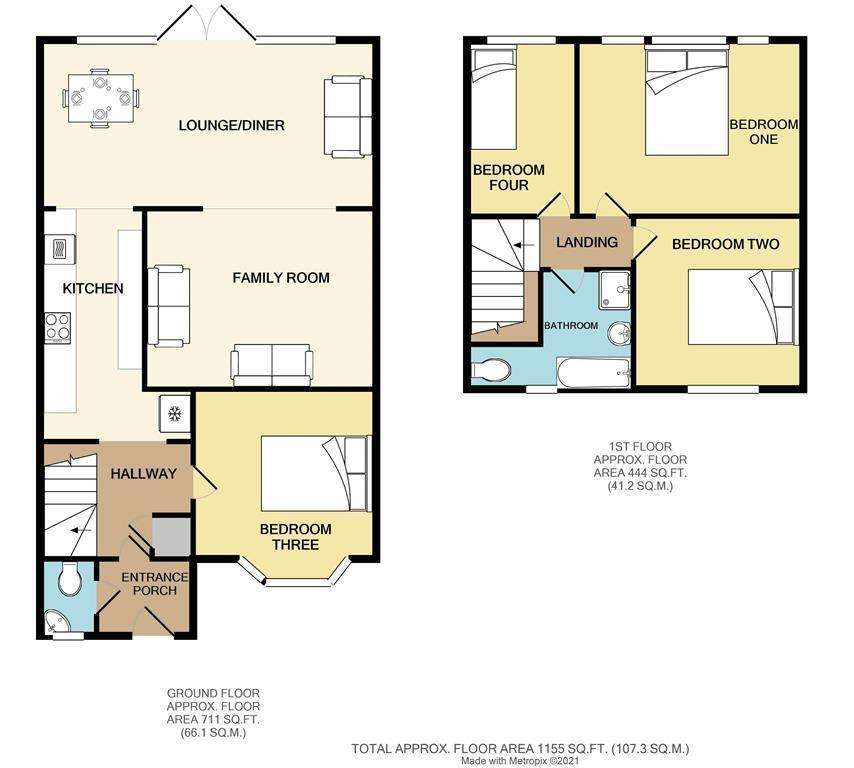
Property photos

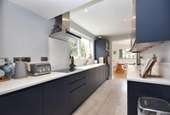
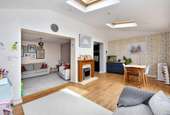
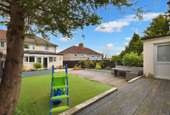
+20
Property description
Hunters Estate Agents are pleased to bring to the market a stunning four bedroom extended semi-detached family home situated in the ever popular Bedminster Down area. Comprising of a kitchen, family room, large lounge/diner, downstairs W/C, bathroom and four bedrooms. Further benefits include off street parking for 2-3 cars and sizeable enclosed rear garden with an outbuilding that is currently being used a bar. Call today to view!
Front Garden - Access to the property via the block paved driveway leading to front door. Off street parking for 3-4 cars. Enclosed by hedges. Side gate with access to the rear garden.
Entrance Porch - 1.47 x 1.79 - Access to the property through the front door into the entrance porch. Access to the W/C and hallway.
W/C - 1.48 x 0.96 - Leading from the entrance porch into the W/C. Obscured double glazed window to the front. The W/C consists of a wash basin and W/C.
Hallway - 1.27 x 2.21 - Leading from the entrance porch into the hallway. Storage cupboard. Stairs leading from the ground floor to the first floor. Access to kitchen and bedroom three.
Bedroom Three - 3.21 x 3.39 - Leading from the hallway into bedroom three. Double glazed bay window to the front.
Kitchen - 4.38 x 1.91 - Leading from the hallway into the kitchen. Double glazed window to the side. The kitchen consists of a built in cooker, microwave, induction hob with extractor above and integrated fridge/freezer, dishwasher and washing machine. Matching wall and base units. Plinth lighting. Open archway leading to lounge/diner.
Lounge/Diner - 3.16 x 5.93 - Leading from the kitchen into the lounge/diner. Two velux windows. Double glazed windows to the rear. Double glazed patio doors opening to rear garden. Open archway leading to family room.
Family Room - 3.33 x 4.39 - Leading from the lounge/diner into the family room through an open archway.
Landing - 0.88 x 3.25 - Stairs leading from the ground floor to the first floor. Access to the bathroom and bedrooms one, two and four. Double glazed window to the side.
Bedroom One - 3.35 x 4.19 - Leading from the landing into bedroom one. Three double glazed windows to the rear.
Bedroom Two - 3.25 x 3.17 - Leading from the landing into bedroom two. Double glazed window to the front.
Bedroom Four - 3.36 x 2.25 - Leading from the landing into bedroom four. Double glazed window to the rear.
Bathroom - 2.27 x 2.20 - Leading from the landing into the bathroom. Obscured double glazed window to the front. The bathroom consists of a W/C, wash basin, bath and walk in shower unit.
Rear Garden - Access to the rear garden via the lounge/diner or side gate. Patio area. Artificial grass. Access to storage outbuilding and bar.
Outbuilding / Bar - Access to the outbuilding / bar via the rear garden. Double glazed windows to the front.
Front Garden - Access to the property via the block paved driveway leading to front door. Off street parking for 3-4 cars. Enclosed by hedges. Side gate with access to the rear garden.
Entrance Porch - 1.47 x 1.79 - Access to the property through the front door into the entrance porch. Access to the W/C and hallway.
W/C - 1.48 x 0.96 - Leading from the entrance porch into the W/C. Obscured double glazed window to the front. The W/C consists of a wash basin and W/C.
Hallway - 1.27 x 2.21 - Leading from the entrance porch into the hallway. Storage cupboard. Stairs leading from the ground floor to the first floor. Access to kitchen and bedroom three.
Bedroom Three - 3.21 x 3.39 - Leading from the hallway into bedroom three. Double glazed bay window to the front.
Kitchen - 4.38 x 1.91 - Leading from the hallway into the kitchen. Double glazed window to the side. The kitchen consists of a built in cooker, microwave, induction hob with extractor above and integrated fridge/freezer, dishwasher and washing machine. Matching wall and base units. Plinth lighting. Open archway leading to lounge/diner.
Lounge/Diner - 3.16 x 5.93 - Leading from the kitchen into the lounge/diner. Two velux windows. Double glazed windows to the rear. Double glazed patio doors opening to rear garden. Open archway leading to family room.
Family Room - 3.33 x 4.39 - Leading from the lounge/diner into the family room through an open archway.
Landing - 0.88 x 3.25 - Stairs leading from the ground floor to the first floor. Access to the bathroom and bedrooms one, two and four. Double glazed window to the side.
Bedroom One - 3.35 x 4.19 - Leading from the landing into bedroom one. Three double glazed windows to the rear.
Bedroom Two - 3.25 x 3.17 - Leading from the landing into bedroom two. Double glazed window to the front.
Bedroom Four - 3.36 x 2.25 - Leading from the landing into bedroom four. Double glazed window to the rear.
Bathroom - 2.27 x 2.20 - Leading from the landing into the bathroom. Obscured double glazed window to the front. The bathroom consists of a W/C, wash basin, bath and walk in shower unit.
Rear Garden - Access to the rear garden via the lounge/diner or side gate. Patio area. Artificial grass. Access to storage outbuilding and bar.
Outbuilding / Bar - Access to the outbuilding / bar via the rear garden. Double glazed windows to the front.
Council tax
First listed
2 weeks agoEnergy Performance Certificate
Bristol, BS13 7EP
Placebuzz mortgage repayment calculator
Monthly repayment
The Est. Mortgage is for a 25 years repayment mortgage based on a 10% deposit and a 5.5% annual interest. It is only intended as a guide. Make sure you obtain accurate figures from your lender before committing to any mortgage. Your home may be repossessed if you do not keep up repayments on a mortgage.
Bristol, BS13 7EP - Streetview
DISCLAIMER: Property descriptions and related information displayed on this page are marketing materials provided by Hunters - Bishopsworth. Placebuzz does not warrant or accept any responsibility for the accuracy or completeness of the property descriptions or related information provided here and they do not constitute property particulars. Please contact Hunters - Bishopsworth for full details and further information.





