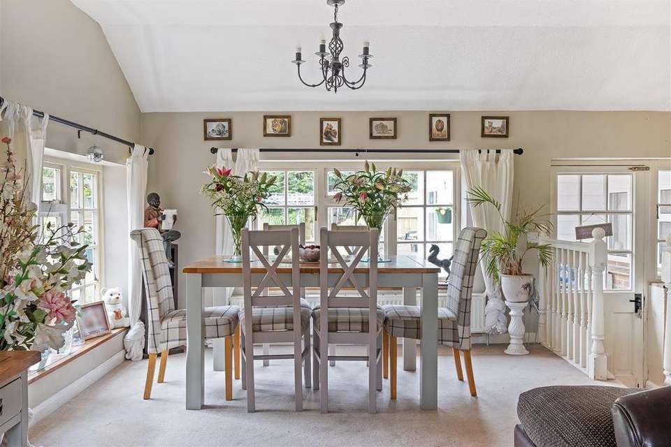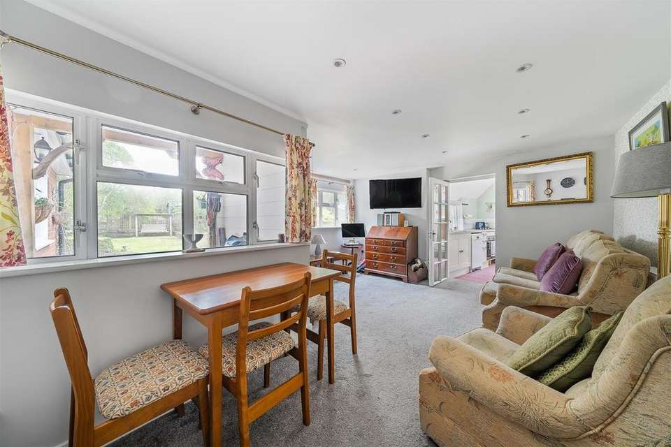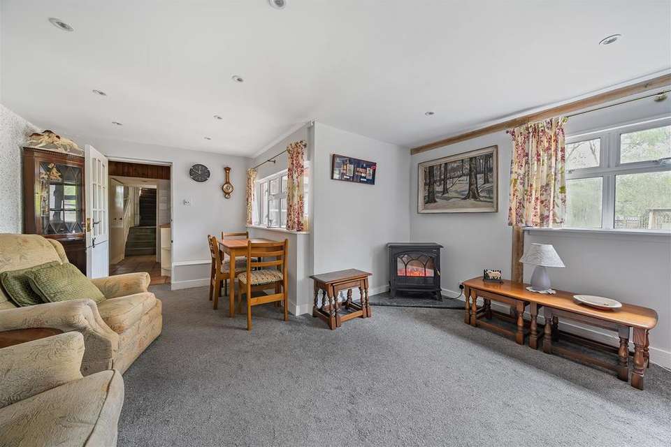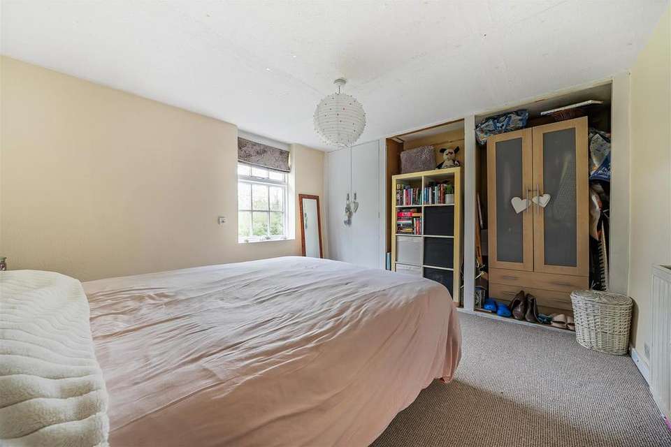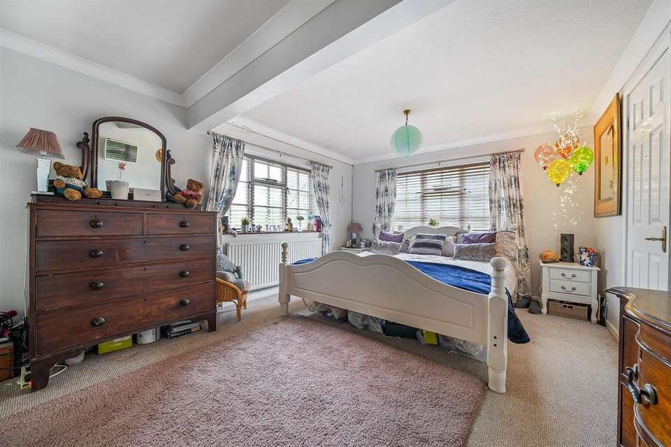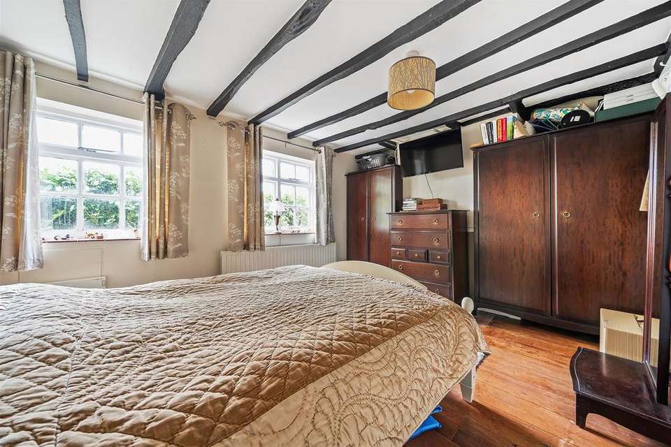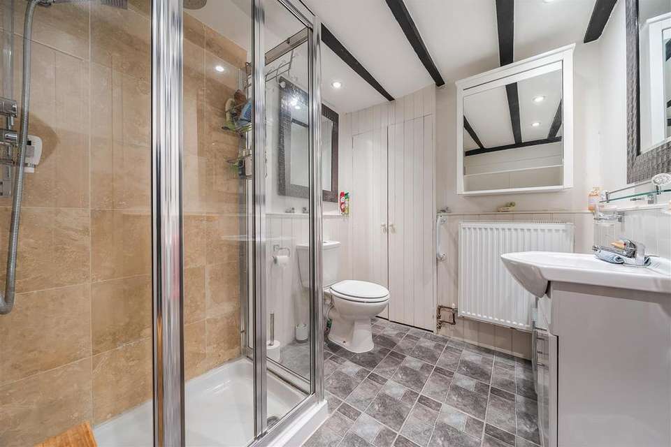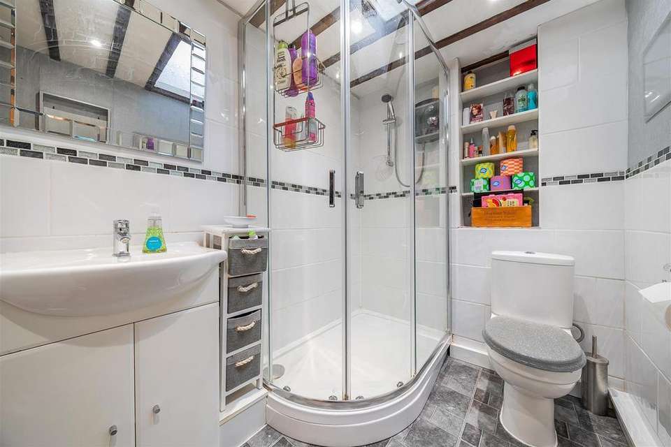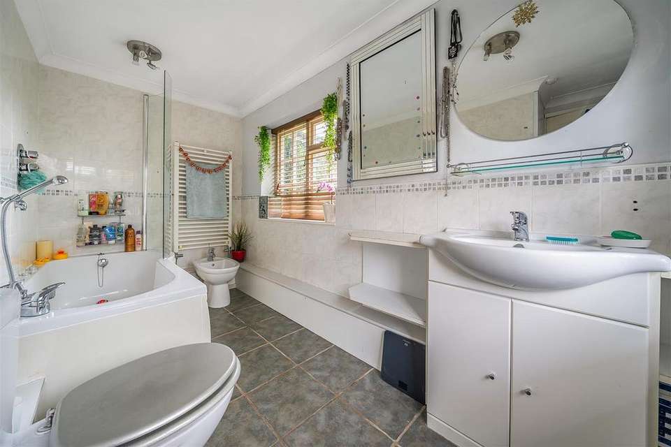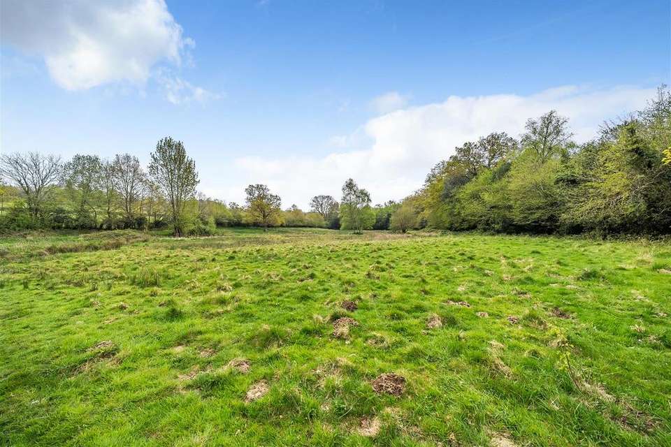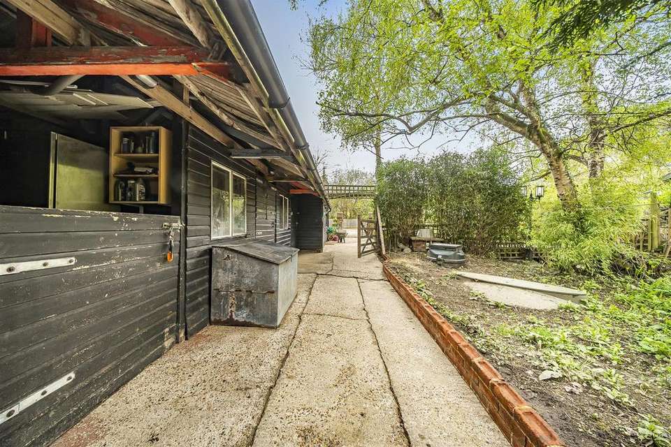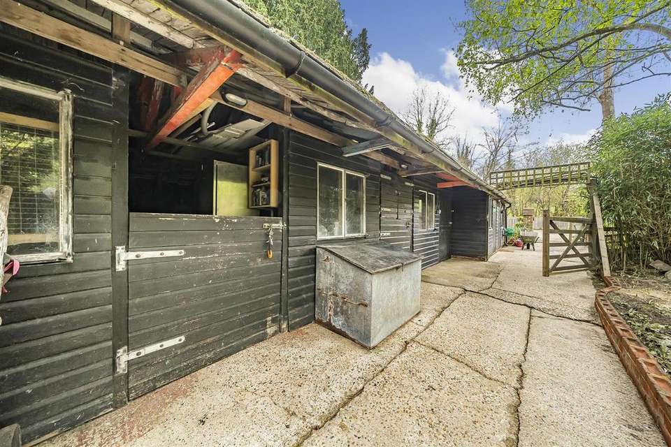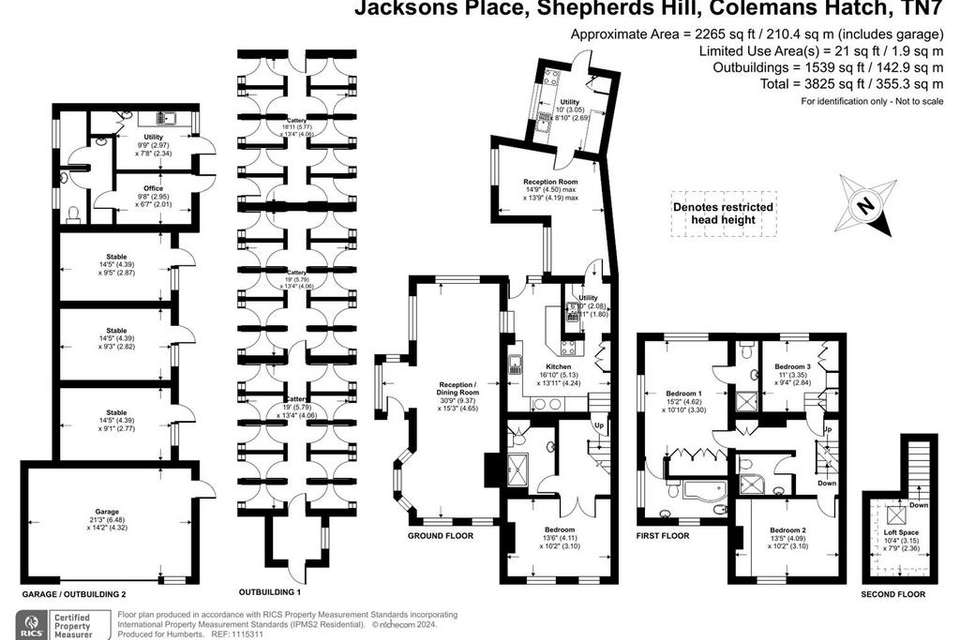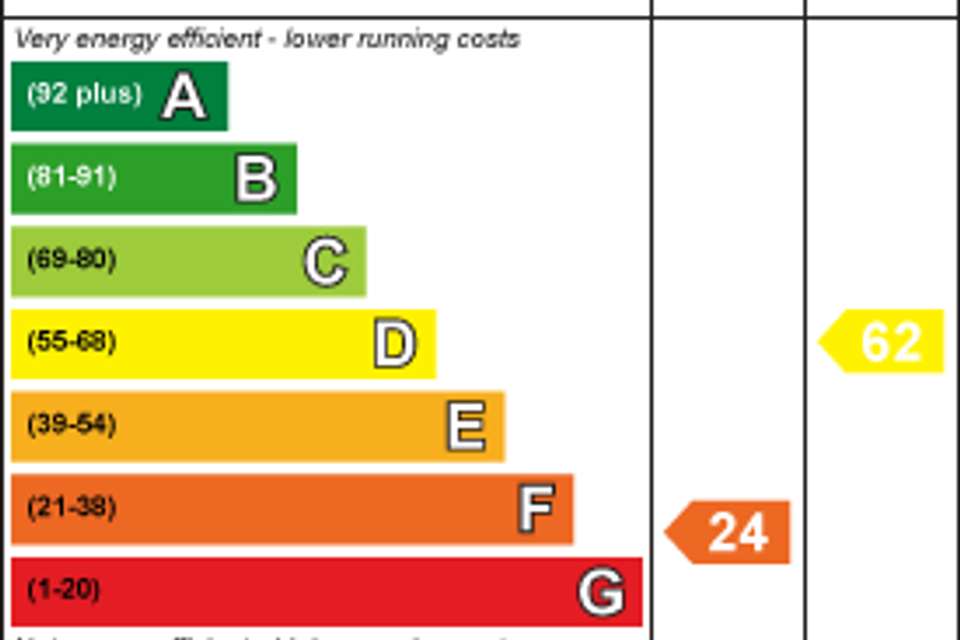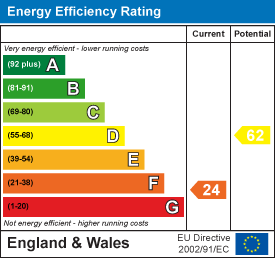4 bedroom equestrian facility for sale
Shepherds Hill, Hartfield TN7house
bedrooms
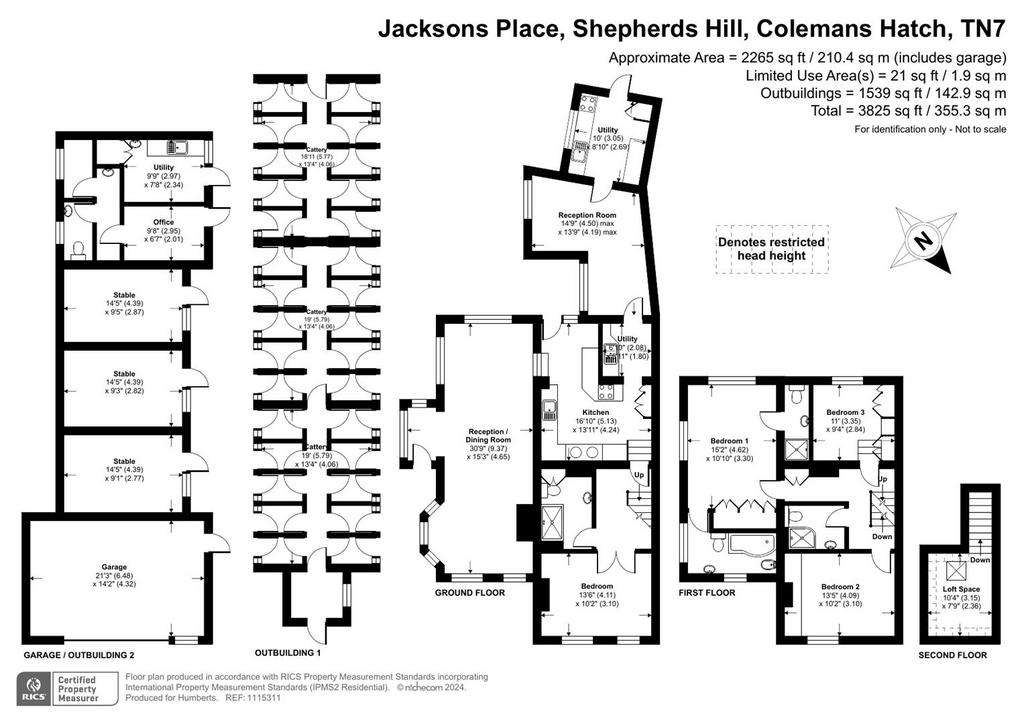
Property photos

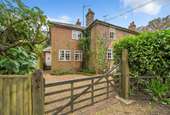
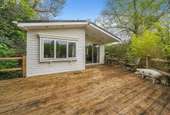
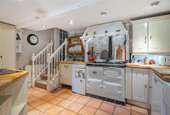
+17
Property description
Set in 3.8 acres (*TBV) unique opportunity to purchase an established cattery and 4 bedroom semi detached cottage with equestrian facilities. The property is situated in a sought after location in a rural hamlet on the Ashdown Forest and also includes a 2 bedroom Park Home within the grounds for those with extended family requirements. The cattery is licensed for 37 cats to run from the premises offering good income opportunities. Additional outbuildings include a garage, stables and separate office set within the extensive gardens with open paddocks to the rear offering direct access onto the Forest.
N.B. The cattery is on a separate title and being sold within the price and new owners will have to apply for their own licence to run the cattery via the local authority.
Location & Area Awareness - The property is situated in the rural hamlet of Coleman's Hatch near to the picturesque village of Hartfield which has a lovely sense of community and is well equipped for everyday needs including a store, primary school, nursery school, health centre, church, two public houses and the famous 'Pooh Corner' tea rooms, shop and museum.
The beautiful expanses of the Ashdown Forest is on the doorstep and extends to over 6,500 acres of heath and woodland is ideal for walking and riding with many areas of outstanding natural beauty. The thriving village of Forest Row is under two miles away with a range of everyday shops, whilst the popular town of East Grinstead is just five miles with mainline rail station (services to London Bridge from 55 minutes/Victoria from 57 minutes). Recreational facilities nearby include golf at the Royal Ashdown, Chartham Park, The East Sussex National and The Nevill. There is also sailing and fishing at Bewl Water, Weirwood Reservoirs and on the south coast. The area is renowned for its choice of schooling with popular local village primaries, Cumnor House, Brambletye and Holmewood House prep schools, Worth, Sackville, Ardingly and Hurst public schools and the Michael Hall- Steiner Waldorf School in Forest Row. Road links to Gatwick Airport 14 miles, Brighton 26 miles and London 37 miles (all distances approximate).
Accommodation - Refer To The Floor Plan - The property is not listed and at various times has been extended to now provide 4 bedrooms. ACCOMMODATION in all and approx 1963 sqft.
GROUND FLOOR
Large SITTING ROOM with fireplace, further area for DINING. KITCHEN with AGA and various base and eye level cupboards, through to a further reception room either as a sitting room or breakfasting are and then into a UTILITY ROOM. A further additional BEDROOM with ENSUITE shower / WC.
FIRST FLOOR
3 BEDROOMS, the principal bedroom being quite large AT 15ft plus x 10ft plus with ENSUITE BATHROOM and ENSUITE SHOWER ROOM. Family SHOWER ROOM. Stiaris to ATTIC / LOFT SPACE. There is also a Cellar.
Cattery-Refer To Plan - A well established cattery offering cat accommodation on the Ashdown Forest in the heart of Sussex, Currently LICENCED for 37 CATS.
All chalets are constructed to the Feline Advisory Bureaus' most exacting standards providing light, airy and comfortable accommodation.
Chalets measure 2m x 1.2m x 1m (6' x 4.5' x 3') Each chalet has an outside exercise/play area measuring 2m x 1.2m x 1m (6' x 4.5' x 3').
Chalets are provided with beds and scratching post and are individually heated and lit.
Family units available. Relaxing environment with calming music 24/7.
The cattery is located: 12 miles outside of Tunbridge Wells, 8 miles outside of Crowborough, 5 miles outside of East Grinstead, Gatwick Airport is just 30 minutes away by car.
Access off the highway with sectioned area for parking.
Heating provided by separate oil boiler and tank.
The cattery is on a separate title and being sold within the price.
New owners will have to apply for their own licence to run the cattery via the local authority.
Park Home - EFFECTIVE DATE OF ERECTION: Sept 2012. Certificate of lawful use granted. Ref number:[use Contact Agent Button].
2 bedrooms, planning permission allows for a 3 bedroom unit. Mains water and electricity supply, plumbed in to the private sewage system. LPG bottle gas. The unit requires refurbishment / repair and subject to personal budget replacement.
Outbuildings & Stables - Currently the stables are close to the house and cattery. General overview of outbuildings.
CATTERY OFFICE & WC & UTILITY ROOM| TACK ROOM | 3 timber LOOSE boxes (power and water connected) | Timber GARAGE 21.3ft X 14.2ft with access from the original front entrance.
Land & Grounds - The whole site inc. the Cattery is 3.78 acres (*TBV). The acreage and or land shown / stated on any map and or screen print for the property is *TBV - (To Be Verified), which means that the land has not been formally measured and or verified by Equus and or its sellers/clients. A Title Plan from Land Registry will have been acquired, where available, showing the boundary and acreage. Otherwise, an online measuring tool will have been used to 'check' the acreage against the Land Registry Title where possible. Interested applicants / buyers are advised that if they have any doubts as to the plot size and wish to have verification of the titles and exact area of the entire plot/s, they will be required to make their own arrangements, at their own cost, by appointing the services of a Solicitor acting on their behalf and an accredited / qualified company who can measure the area for a compliant Land Registry Title Plan.
Ashdown Forest Commoners - A Commoner is a person who enjoys a specific Right of Common over Ashdown Forest. There are about 730 properties in and around the Forest that retain these rights.
Anyone buying a house or land in the vicinity of the Forest may find themselves to be Commoners. Apart from some of the pastoral rights (grazing animals and wood-cutting), Commoners are entitled to vote for representatives on the Board of Conservators, and are obliged to pay a Forest Rate, which goes towards the expense of managing the Forest.
In March, the commoners hold an annual meeting, where the commoner conservators are elected. Information about the commoners meeting is published from the end of January.
Helpful Website Links - We recommend that you visit the local authority website pertaining to the property you are interested in buying for all the planning consents / restrictions / history and the following websites for more helpful information about the property and surrounding local area before proceeding in a purchase:
| | | - | |
Material Information - TENURE: Freehold
PROPERTY TYPE: Semi-detached
PROPERTY CONSTRUCTION: Brick
NUMBER & TYPE OF ROOM/S: 4 bedrooms / 1 sitting room / see attached floor plans
PARKING: Multiple / off road
FLOOD PLAIN: Zone 1
TITLE/S: x3 of which one is the cattery
LOCAL AUTHORITY: Wealden District Council
TAX BAND: Main house F. Park Home A
EPC RATING: F 24/62. Certificate number 7713-2134-4002-0924-6602
Full ratings & advisories/estimated costs are now online at the .gov web site:
Services - HEATING: Main house Oil. Cattery Oil.
SEWAGE: Private, serviced annually. Clear water type system. PARK HOME also connected to private sewage system.
WATER SUPPLY: Main.
ELECTRICITY SUPPLY: Mains.
BROADBAND: see useful website links.
MOBILE COVERAGE: see useful website links.
Viewing Arrangements - All Viewings are strictly by Appointment with the Vendors' Agent
Equus Country & Equestrian, South East/South West
T:[use Contact Agent Button]
E: [use Contact Agent Button]
W: DISCLAIMER: All prospective buyers view all properties for sale with Equus International Property Ltd at their own risk and neither the Agents, Joint Agents nor the Sellers take responsibility for any damage or injury however caused to themselves or personal belongings or property.
By viewing a property with Equus you accept this disclaimer. If inspecting the outbuildings, equestrian facilities or any other building within the grounds you must wear appropriate clothing and footwear and children must be either left in the car or supervised at all times. Livestock should not be touched and all gates left shut or closed after use
Directions - From the church in Colemans Hatch head towards Forest Row and the property is the first drive on the left.
N.B. The cattery is on a separate title and being sold within the price and new owners will have to apply for their own licence to run the cattery via the local authority.
Location & Area Awareness - The property is situated in the rural hamlet of Coleman's Hatch near to the picturesque village of Hartfield which has a lovely sense of community and is well equipped for everyday needs including a store, primary school, nursery school, health centre, church, two public houses and the famous 'Pooh Corner' tea rooms, shop and museum.
The beautiful expanses of the Ashdown Forest is on the doorstep and extends to over 6,500 acres of heath and woodland is ideal for walking and riding with many areas of outstanding natural beauty. The thriving village of Forest Row is under two miles away with a range of everyday shops, whilst the popular town of East Grinstead is just five miles with mainline rail station (services to London Bridge from 55 minutes/Victoria from 57 minutes). Recreational facilities nearby include golf at the Royal Ashdown, Chartham Park, The East Sussex National and The Nevill. There is also sailing and fishing at Bewl Water, Weirwood Reservoirs and on the south coast. The area is renowned for its choice of schooling with popular local village primaries, Cumnor House, Brambletye and Holmewood House prep schools, Worth, Sackville, Ardingly and Hurst public schools and the Michael Hall- Steiner Waldorf School in Forest Row. Road links to Gatwick Airport 14 miles, Brighton 26 miles and London 37 miles (all distances approximate).
Accommodation - Refer To The Floor Plan - The property is not listed and at various times has been extended to now provide 4 bedrooms. ACCOMMODATION in all and approx 1963 sqft.
GROUND FLOOR
Large SITTING ROOM with fireplace, further area for DINING. KITCHEN with AGA and various base and eye level cupboards, through to a further reception room either as a sitting room or breakfasting are and then into a UTILITY ROOM. A further additional BEDROOM with ENSUITE shower / WC.
FIRST FLOOR
3 BEDROOMS, the principal bedroom being quite large AT 15ft plus x 10ft plus with ENSUITE BATHROOM and ENSUITE SHOWER ROOM. Family SHOWER ROOM. Stiaris to ATTIC / LOFT SPACE. There is also a Cellar.
Cattery-Refer To Plan - A well established cattery offering cat accommodation on the Ashdown Forest in the heart of Sussex, Currently LICENCED for 37 CATS.
All chalets are constructed to the Feline Advisory Bureaus' most exacting standards providing light, airy and comfortable accommodation.
Chalets measure 2m x 1.2m x 1m (6' x 4.5' x 3') Each chalet has an outside exercise/play area measuring 2m x 1.2m x 1m (6' x 4.5' x 3').
Chalets are provided with beds and scratching post and are individually heated and lit.
Family units available. Relaxing environment with calming music 24/7.
The cattery is located: 12 miles outside of Tunbridge Wells, 8 miles outside of Crowborough, 5 miles outside of East Grinstead, Gatwick Airport is just 30 minutes away by car.
Access off the highway with sectioned area for parking.
Heating provided by separate oil boiler and tank.
The cattery is on a separate title and being sold within the price.
New owners will have to apply for their own licence to run the cattery via the local authority.
Park Home - EFFECTIVE DATE OF ERECTION: Sept 2012. Certificate of lawful use granted. Ref number:[use Contact Agent Button].
2 bedrooms, planning permission allows for a 3 bedroom unit. Mains water and electricity supply, plumbed in to the private sewage system. LPG bottle gas. The unit requires refurbishment / repair and subject to personal budget replacement.
Outbuildings & Stables - Currently the stables are close to the house and cattery. General overview of outbuildings.
CATTERY OFFICE & WC & UTILITY ROOM| TACK ROOM | 3 timber LOOSE boxes (power and water connected) | Timber GARAGE 21.3ft X 14.2ft with access from the original front entrance.
Land & Grounds - The whole site inc. the Cattery is 3.78 acres (*TBV). The acreage and or land shown / stated on any map and or screen print for the property is *TBV - (To Be Verified), which means that the land has not been formally measured and or verified by Equus and or its sellers/clients. A Title Plan from Land Registry will have been acquired, where available, showing the boundary and acreage. Otherwise, an online measuring tool will have been used to 'check' the acreage against the Land Registry Title where possible. Interested applicants / buyers are advised that if they have any doubts as to the plot size and wish to have verification of the titles and exact area of the entire plot/s, they will be required to make their own arrangements, at their own cost, by appointing the services of a Solicitor acting on their behalf and an accredited / qualified company who can measure the area for a compliant Land Registry Title Plan.
Ashdown Forest Commoners - A Commoner is a person who enjoys a specific Right of Common over Ashdown Forest. There are about 730 properties in and around the Forest that retain these rights.
Anyone buying a house or land in the vicinity of the Forest may find themselves to be Commoners. Apart from some of the pastoral rights (grazing animals and wood-cutting), Commoners are entitled to vote for representatives on the Board of Conservators, and are obliged to pay a Forest Rate, which goes towards the expense of managing the Forest.
In March, the commoners hold an annual meeting, where the commoner conservators are elected. Information about the commoners meeting is published from the end of January.
Helpful Website Links - We recommend that you visit the local authority website pertaining to the property you are interested in buying for all the planning consents / restrictions / history and the following websites for more helpful information about the property and surrounding local area before proceeding in a purchase:
| | | - | |
Material Information - TENURE: Freehold
PROPERTY TYPE: Semi-detached
PROPERTY CONSTRUCTION: Brick
NUMBER & TYPE OF ROOM/S: 4 bedrooms / 1 sitting room / see attached floor plans
PARKING: Multiple / off road
FLOOD PLAIN: Zone 1
TITLE/S: x3 of which one is the cattery
LOCAL AUTHORITY: Wealden District Council
TAX BAND: Main house F. Park Home A
EPC RATING: F 24/62. Certificate number 7713-2134-4002-0924-6602
Full ratings & advisories/estimated costs are now online at the .gov web site:
Services - HEATING: Main house Oil. Cattery Oil.
SEWAGE: Private, serviced annually. Clear water type system. PARK HOME also connected to private sewage system.
WATER SUPPLY: Main.
ELECTRICITY SUPPLY: Mains.
BROADBAND: see useful website links.
MOBILE COVERAGE: see useful website links.
Viewing Arrangements - All Viewings are strictly by Appointment with the Vendors' Agent
Equus Country & Equestrian, South East/South West
T:[use Contact Agent Button]
E: [use Contact Agent Button]
W: DISCLAIMER: All prospective buyers view all properties for sale with Equus International Property Ltd at their own risk and neither the Agents, Joint Agents nor the Sellers take responsibility for any damage or injury however caused to themselves or personal belongings or property.
By viewing a property with Equus you accept this disclaimer. If inspecting the outbuildings, equestrian facilities or any other building within the grounds you must wear appropriate clothing and footwear and children must be either left in the car or supervised at all times. Livestock should not be touched and all gates left shut or closed after use
Directions - From the church in Colemans Hatch head towards Forest Row and the property is the first drive on the left.
Interested in this property?
Council tax
First listed
2 weeks agoEnergy Performance Certificate
Shepherds Hill, Hartfield TN7
Marketed by
Equus Property - Sussex Lonsdale Gate Lonsdale Gardens Tunbridge Wells, Kent TN1 1NUPlacebuzz mortgage repayment calculator
Monthly repayment
The Est. Mortgage is for a 25 years repayment mortgage based on a 10% deposit and a 5.5% annual interest. It is only intended as a guide. Make sure you obtain accurate figures from your lender before committing to any mortgage. Your home may be repossessed if you do not keep up repayments on a mortgage.
Shepherds Hill, Hartfield TN7 - Streetview
DISCLAIMER: Property descriptions and related information displayed on this page are marketing materials provided by Equus Property - Sussex. Placebuzz does not warrant or accept any responsibility for the accuracy or completeness of the property descriptions or related information provided here and they do not constitute property particulars. Please contact Equus Property - Sussex for full details and further information.





