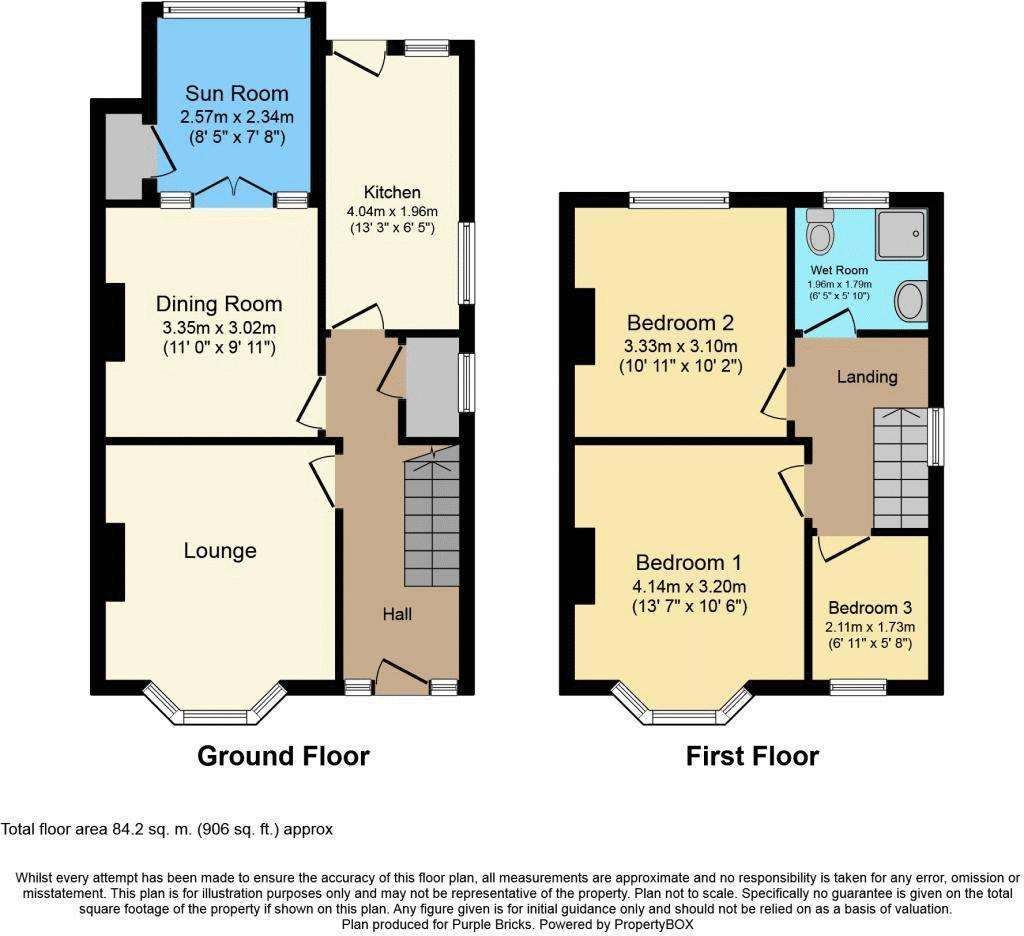3 bedroom semi-detached house for sale
COSELEY, WV14 8YQsemi-detached house
bedrooms

Property photos




+9
Property description
A traditional style semi-detached property well maintained and recently improved, situated in an extremely popular residential area local to a range of amenities. This impressive and stylish family home with three bedrooms is well presented and benefits from central heating, double glazing and off road parking.The accommodation briefly comprises: reception hall, living room, dining room with cast iron burner, sun room, stylish kitchen, stylish first floor shower room and rear garden.Council Tax Band C.Energy Rating D.Tenure FREEHOLD.
Approach
By way of concrete driveway providing off-road parking for numerous vehicles past lawn fore-garden.
Reception Hall
Having composite front door, double glazed window and central heating radiator.
Living Room - 12' 7'' x 10' 6'' (3.83m x 3.20m)
Having coal effect gas fire with marble type surround, hearth and fire-place, central heating radiator, double glazed bay window and laminate flooring.
Dining Room - 11' 0'' x 10' 0'' (3.35m x 3.05m)
Having a cast iron gas burner and double glazed door to sun room.
Sun Room - 7' 8'' x 7' 3'' (2.34m x 2.21m)
Having a storage cupboard and double glazed French doors leading to the rear garden.
Kitchen - 14' 0'' x 6' 2'' (4.26m x 1.88m)
Having inset stainless steel sink top with fitted base units and decorative laminate work tops, plumbing for washing machine, range of fitted wall cupboards, cupboard housing a combination boiler, ceramic wall tiles, two double glazed windows and door leading out.
Landing
Having a double glazed window, airing cupboard housing a combination boiler and loft hatch for access by way of a retractable ladder.
Bedroom One - 13' 2'' x 8' 8'' (4.01m x 2.64m)
Having a central heating radiator, double glazed bay window and range of fitted wardrobes with sliding doors.
Bedroom Two - 11' 0'' x 10' 1'' (3.35m x 3.07m)
Having a central heating radiator and double glazed window.
Bedroom Three - 7' 0'' x 5' 6'' (2.13m x 1.68m)
Having a central heating radiator and double glazed window.
Shower Room - 6' 3'' x 5' 9'' (1.90m x 1.75m)
Having a 'White' suite comprising of a shower cubicle with shower fitting, wash hand basin built-into vanity unit and low flush W.C., extractor fan, chrome heated towel rail and double glazed window.
Rear Garden
Having a paved patio area, lawn area and gated side access.
Council Tax Band: C
Tenure: Freehold
Approach
By way of concrete driveway providing off-road parking for numerous vehicles past lawn fore-garden.
Reception Hall
Having composite front door, double glazed window and central heating radiator.
Living Room - 12' 7'' x 10' 6'' (3.83m x 3.20m)
Having coal effect gas fire with marble type surround, hearth and fire-place, central heating radiator, double glazed bay window and laminate flooring.
Dining Room - 11' 0'' x 10' 0'' (3.35m x 3.05m)
Having a cast iron gas burner and double glazed door to sun room.
Sun Room - 7' 8'' x 7' 3'' (2.34m x 2.21m)
Having a storage cupboard and double glazed French doors leading to the rear garden.
Kitchen - 14' 0'' x 6' 2'' (4.26m x 1.88m)
Having inset stainless steel sink top with fitted base units and decorative laminate work tops, plumbing for washing machine, range of fitted wall cupboards, cupboard housing a combination boiler, ceramic wall tiles, two double glazed windows and door leading out.
Landing
Having a double glazed window, airing cupboard housing a combination boiler and loft hatch for access by way of a retractable ladder.
Bedroom One - 13' 2'' x 8' 8'' (4.01m x 2.64m)
Having a central heating radiator, double glazed bay window and range of fitted wardrobes with sliding doors.
Bedroom Two - 11' 0'' x 10' 1'' (3.35m x 3.07m)
Having a central heating radiator and double glazed window.
Bedroom Three - 7' 0'' x 5' 6'' (2.13m x 1.68m)
Having a central heating radiator and double glazed window.
Shower Room - 6' 3'' x 5' 9'' (1.90m x 1.75m)
Having a 'White' suite comprising of a shower cubicle with shower fitting, wash hand basin built-into vanity unit and low flush W.C., extractor fan, chrome heated towel rail and double glazed window.
Rear Garden
Having a paved patio area, lawn area and gated side access.
Council Tax Band: C
Tenure: Freehold
Interested in this property?
Council tax
First listed
3 weeks agoCOSELEY, WV14 8YQ
Marketed by
Skitts Estate Agents - Bilston 47 Church Street Bilston, West Midlands WV14 0AXPlacebuzz mortgage repayment calculator
Monthly repayment
The Est. Mortgage is for a 25 years repayment mortgage based on a 10% deposit and a 5.5% annual interest. It is only intended as a guide. Make sure you obtain accurate figures from your lender before committing to any mortgage. Your home may be repossessed if you do not keep up repayments on a mortgage.
COSELEY, WV14 8YQ - Streetview
DISCLAIMER: Property descriptions and related information displayed on this page are marketing materials provided by Skitts Estate Agents - Bilston. Placebuzz does not warrant or accept any responsibility for the accuracy or completeness of the property descriptions or related information provided here and they do not constitute property particulars. Please contact Skitts Estate Agents - Bilston for full details and further information.













