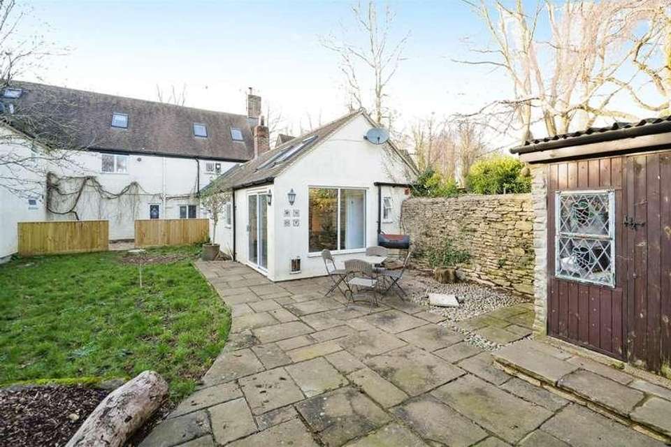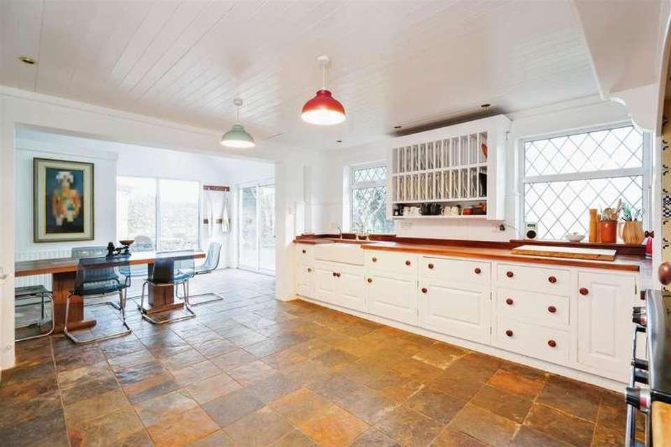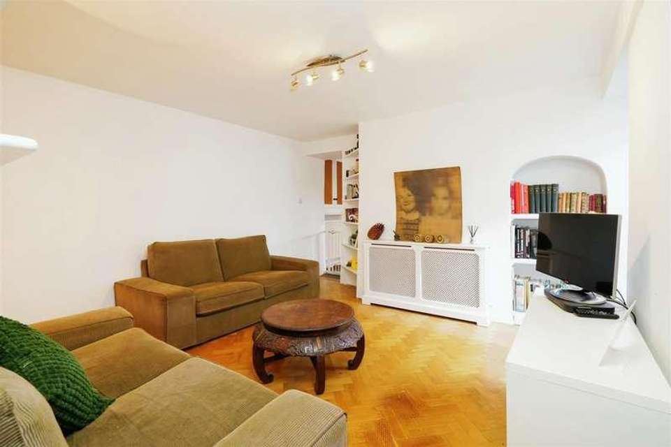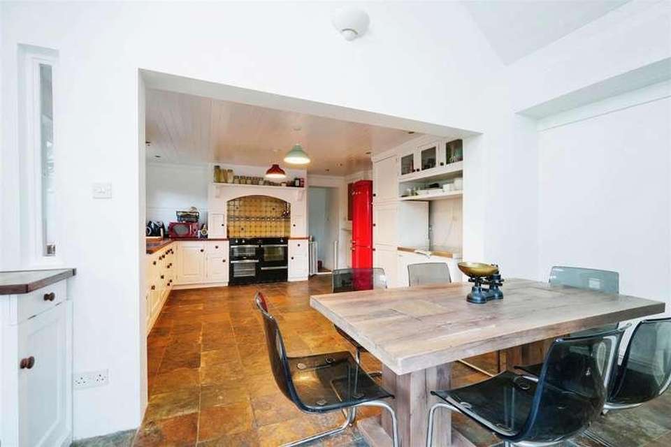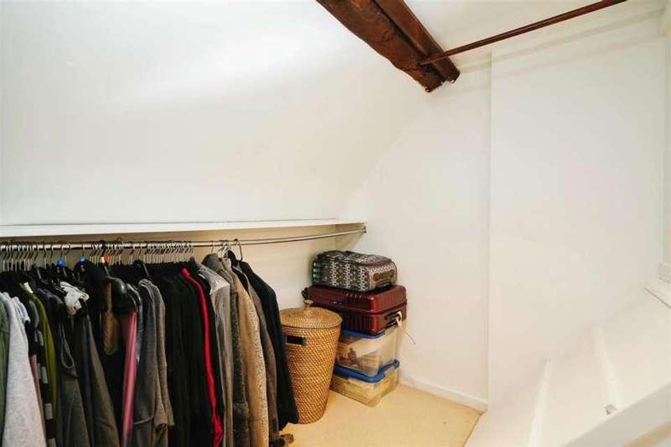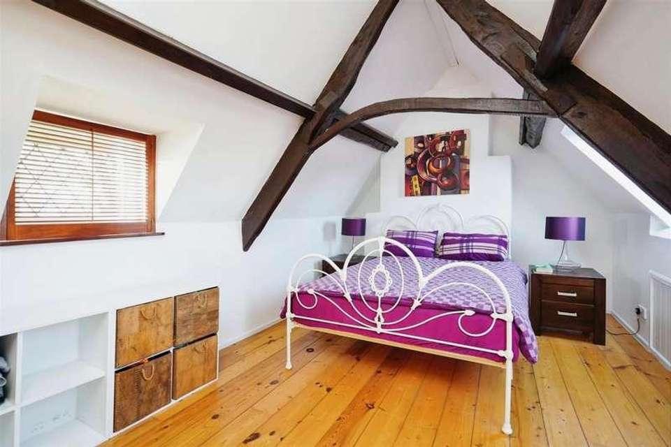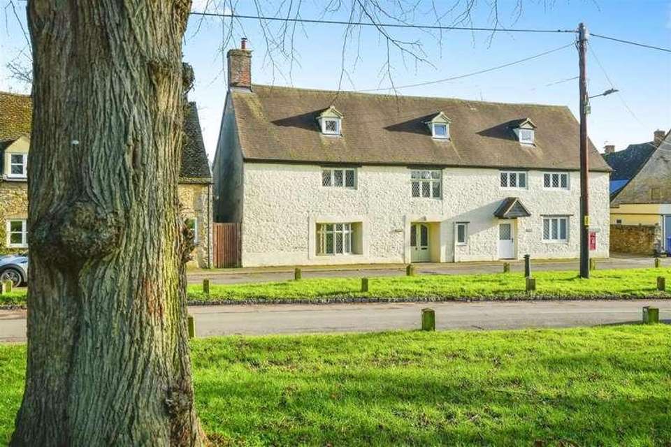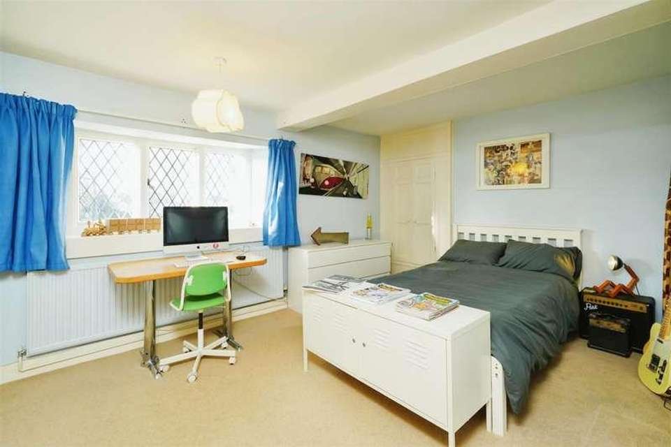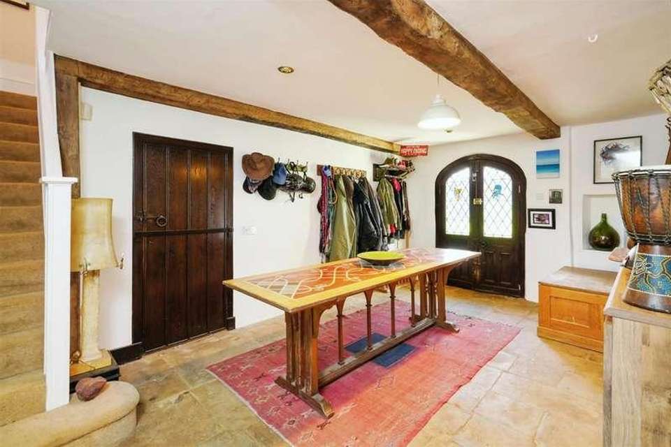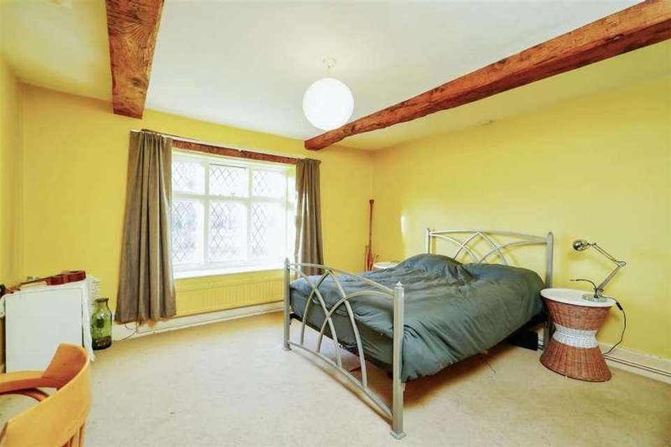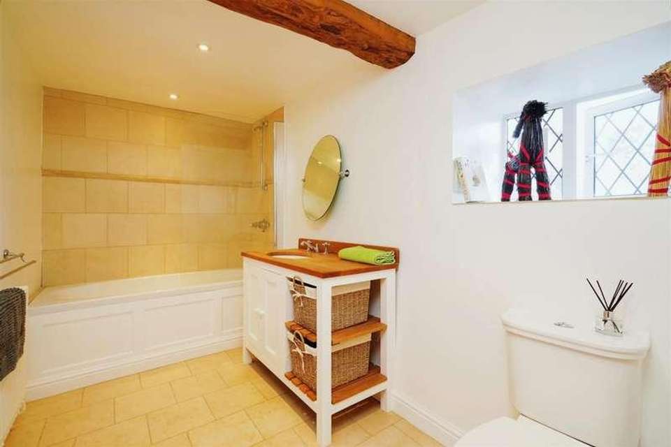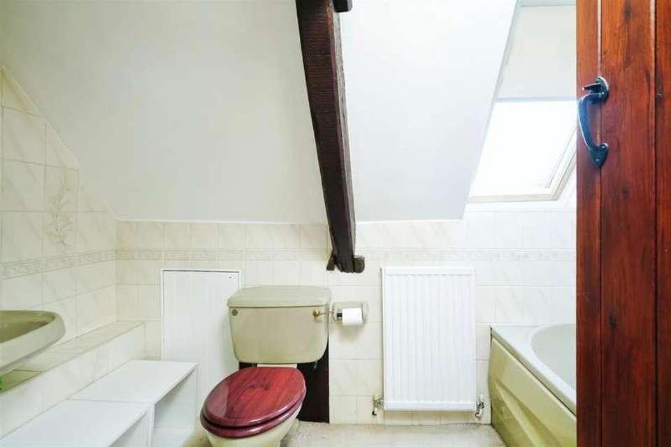3 bedroom cottage for sale
Bletchingdon, OX5house
bedrooms
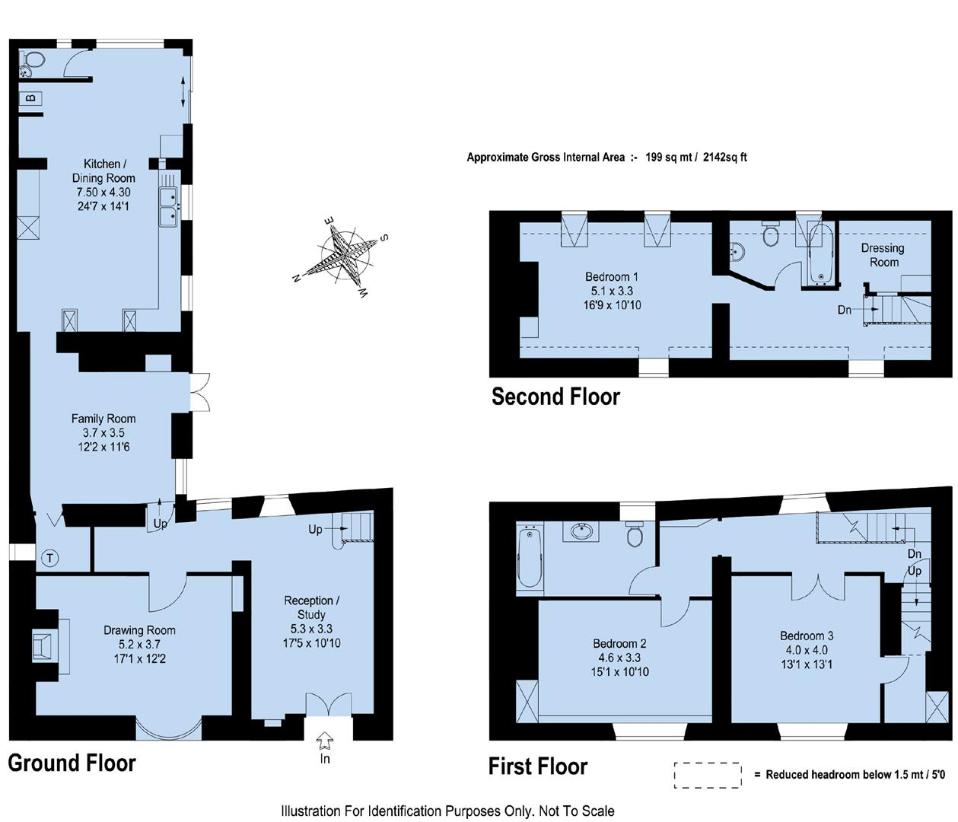
Property photos

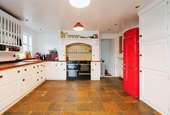
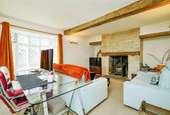
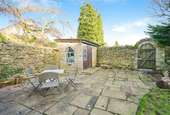
+12
Property description
One of our absolute favourites!! An ancient and characterful village house of c.2,200 sq ft overlooking the green, combining the charm of flagstones and beams with large rooms and good light. 3 generous bedrooms, 24 ft kitchen, & 3 receptions, bathroom & en-suite. Double garage & driveway parking.Bletchingdon is a well regarded North Oxfordshire village, set on a plateau overlooking Oxford and Kidlington. Its roots date back to Norman times, as evidenced by St Giles parish church. The village strikes that rare balance between local amenities, a good community, lovely countryside and also easy commuting. A recently built school and village hall are both well used by the community. The hall hosts a caf? plus a range of clubs and classes, and there's also a village grocery store. There is an active sports and social club, with an adjacent childrens' play area. Access is excellent with Oxford and Bicester within easy driving distance. The village is also less than 10 minutes drive from the Oxford Parkway rail station, offering trains to London Marylebone. In addition, Islip, Bicester and Oxford stations are also close by. And for those working from home, the broadband provided by Gigaclear in this area is one of the fastest services in the UK.Little Lime Tree is a grade 2 listed historic village house of c.2,200 sq ft , set in a lovely spot overlooking the village green. Believed to date from the early eighteenth century, it exudes the charm of flagstones and beams with character features that are sure to raise a smile, from the leaded windows to the stone fireplace. What really sets it apart is the space! Every room is large, light and exceptionally well proportioned, unusual for a village house of this age. For those of us who invariably let their heart rule their head in property purchases, this house can also lay claim to being a sensible and shrewd choice!A pair of pretty, leaded-glass doors open onto a wide hall. large enough that it has often doubled as a study/further living room. The original floor of Cotswold flagstones and beams overhead immediately set the tone for a house that is steeped in character and history. This leads onto the rear hallway, featuring a built-in cupboard and with an alcove at the end ideal for a dresser or chest. To the left, the drawing room opens out as a bright, pretty room with a lovely oak floor and a stone fireplace so typical of a property of this age, fitted with an attractive woodburning stove. This room also boasts a leaded bay window that looks out over the peaceful village green.Off to the rear of the hallway, a third reception is ideal as a family/play room, a particularly pleasant feature of which is double doors opening onto the garden. It also benefits from a sizeable walk-in cupboard. To the rear, perhaps the most impressive feature of this house is the kitchen/dining room. At 24 feet long, it is an unusually good size yet it feels even larger due to the vaulted ceiling at one end and the large glazed areas which flood it with light. Underfoot a slate floor suits the room perfectly, and contrasts very well with the extensive range of cream painted units with their wooden work top and double butler sink. Our client spends most of their time here as it is a practical room and also provides a peaceful view over the garden.From the front hall a stairway leads up to the first floor. Again, this is a light space by virtue of a well-placed window over the landing. The first of the two bedrooms on this floor is all you would hope it to be. A large and elegant space, it is also equipped with an ample built-in wardrobe/cupboard, making it very practical. The leaded window to the front is wide and attractive, and its view over the green is one of the best in the village. The second, adjacent bedroom is a similar size with a built-in wardrobe/cupboard and also looks across the green. Serving both, the family bathroom is cleverly chosen to seamlessly integrate with the original character - a modern white suite including a thermostatic shower over the bath, with an oak top hosting an inset sink to the bespoke vanity unit.The main suite occupies the top floor, with character provided by exposed A-frame roof trusses, and a dormer window supplying ample light. The landing is quite wide and hence there is plenty of room for storage on the left, and there's even a large walk-in wardrobe! Beyond, the en-suite is such a good size it contains a bath. At the end of the landing, the bedroom is a beautiful space with the characteristic A-frames and timber roof purlins all the way down the room. A dormer window to the front and two veluxes to the rear make this a fabulously bright room. It is also large, amply providing space for a double bed with side cabinets, in addition to which there is masses of space to the other end to build in wardrobes or place a blanket chest. By any measure, it's a lovely space.Outside, the garden is peaceful and secluded, landscaped for ease of maintenance with a range of shrubs and mature trees. It also features a useful stone outbuilding. An established wisteria archway leads from the back door of the kitchen to the timber rear gate, which is set within the Cotswold stone wall and hedges enclosing the perimeter of the garden. Beyond this is the added bonus of the driveway, leading to off-road parking for three vehicles, and a double garage. In all, this is a really significant find for anyone wanting a spacious village house that combines history and charm with ease of use and modern fittings.
Interested in this property?
Council tax
First listed
2 weeks agoBletchingdon, OX5
Marketed by
Cridland & Co The Morris Building,Greenway, Caulcott,Oxfordshire,OX25 4NFCall agent on 01869 343 600
Placebuzz mortgage repayment calculator
Monthly repayment
The Est. Mortgage is for a 25 years repayment mortgage based on a 10% deposit and a 5.5% annual interest. It is only intended as a guide. Make sure you obtain accurate figures from your lender before committing to any mortgage. Your home may be repossessed if you do not keep up repayments on a mortgage.
Bletchingdon, OX5 - Streetview
DISCLAIMER: Property descriptions and related information displayed on this page are marketing materials provided by Cridland & Co. Placebuzz does not warrant or accept any responsibility for the accuracy or completeness of the property descriptions or related information provided here and they do not constitute property particulars. Please contact Cridland & Co for full details and further information.





