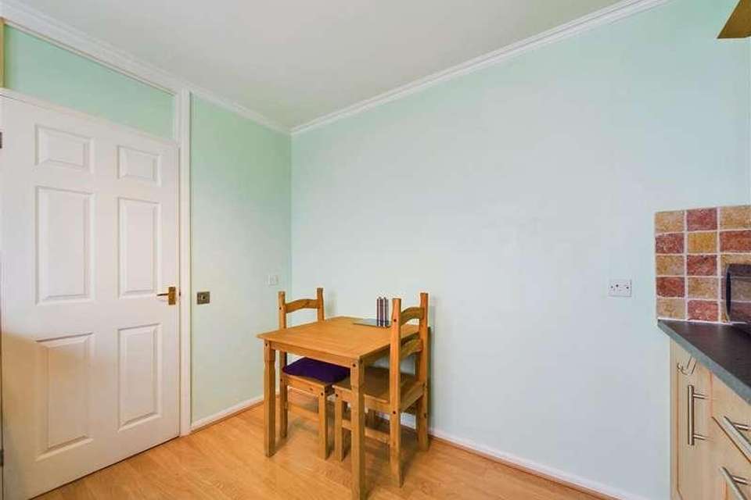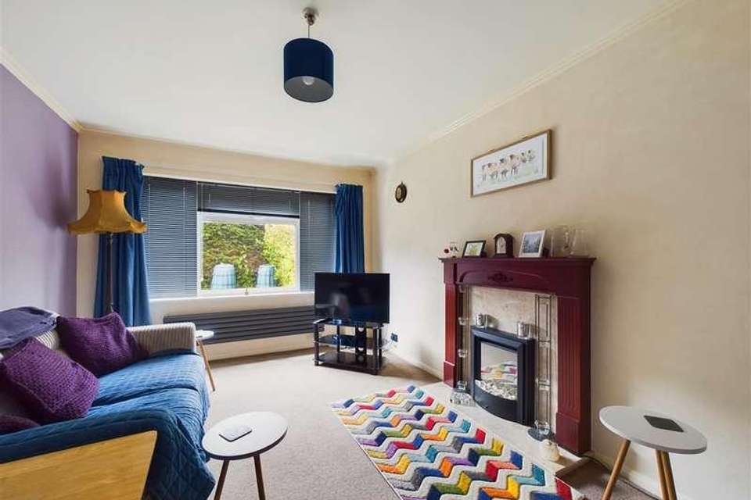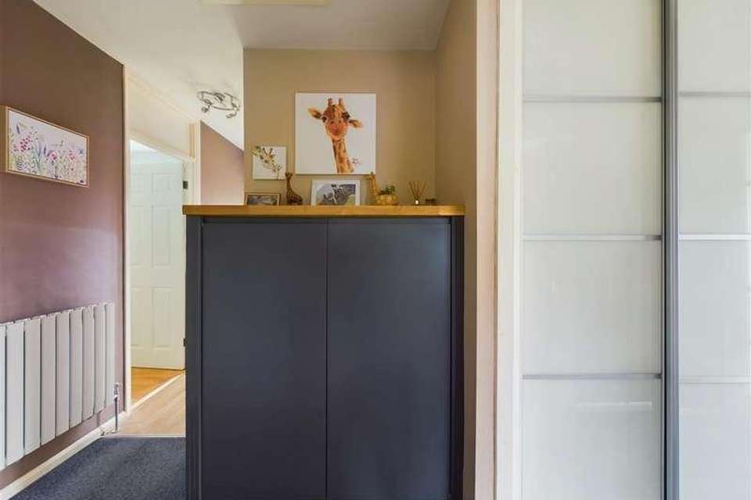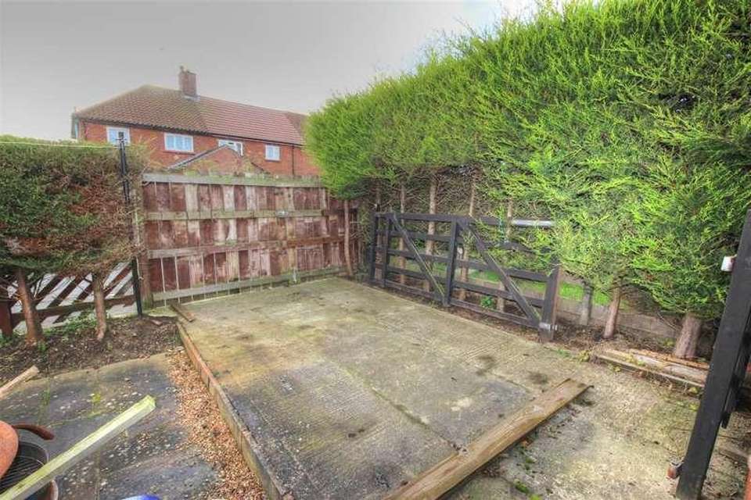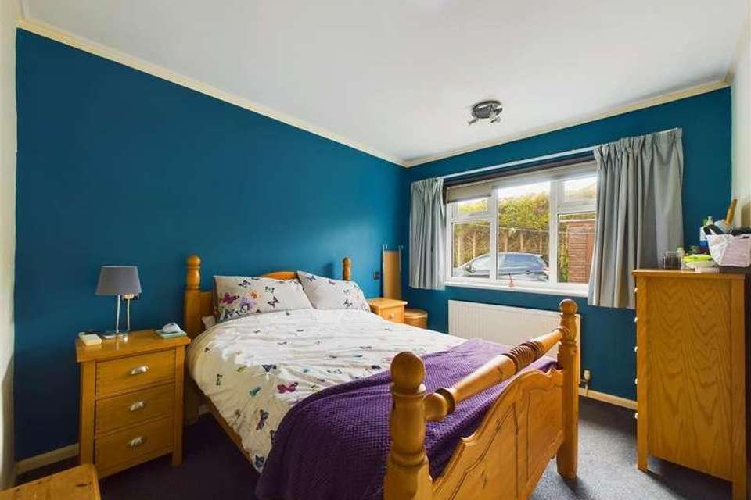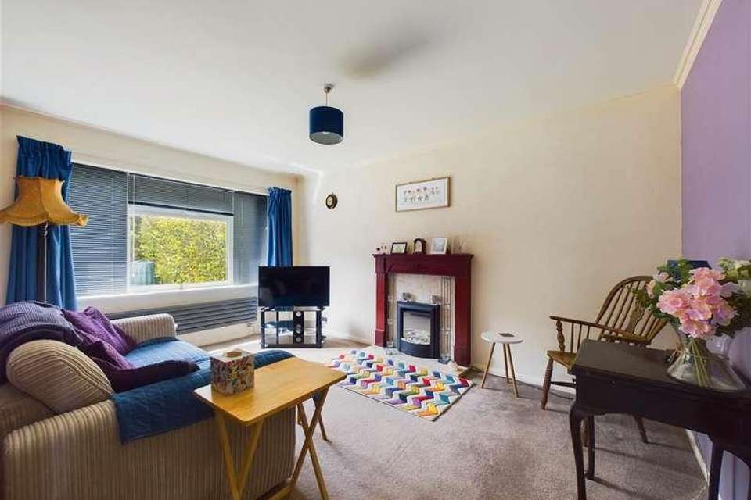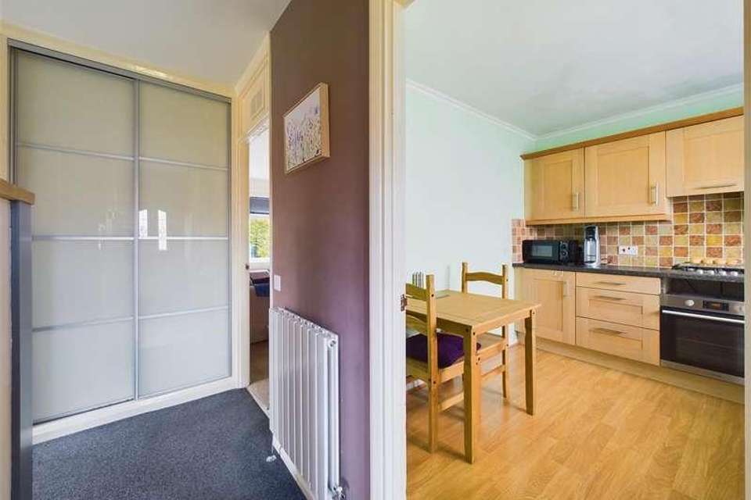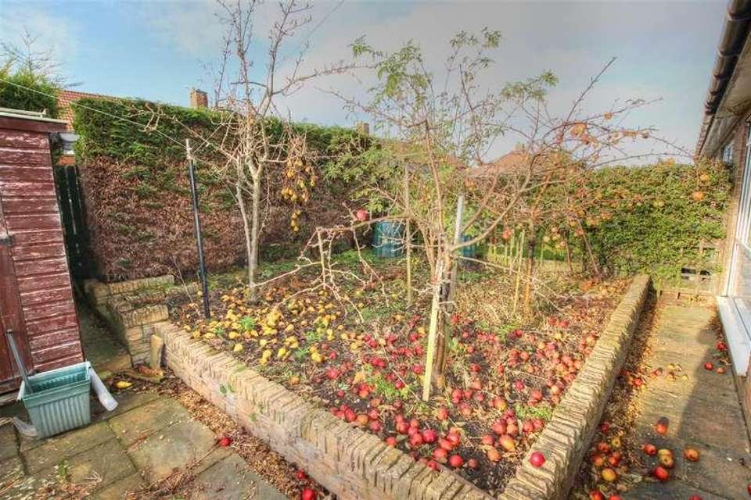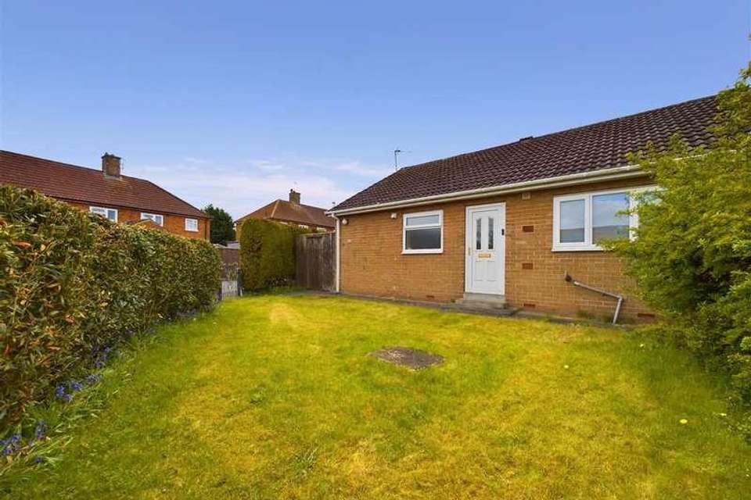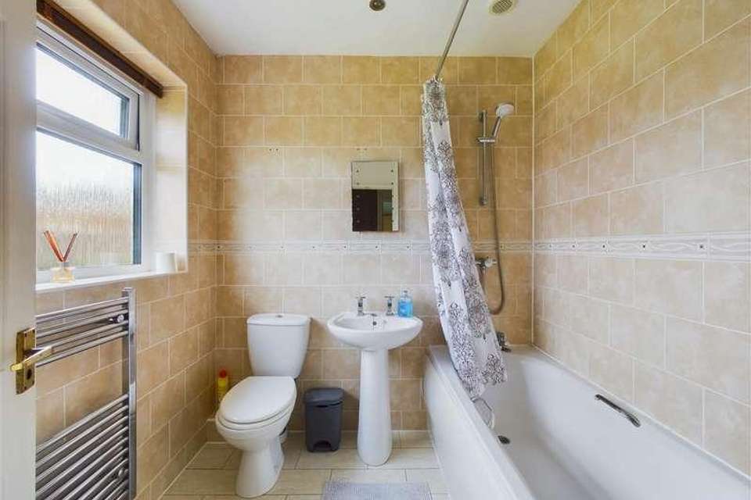2 bedroom bungalow for sale
Malton, YO17bungalow
bedrooms
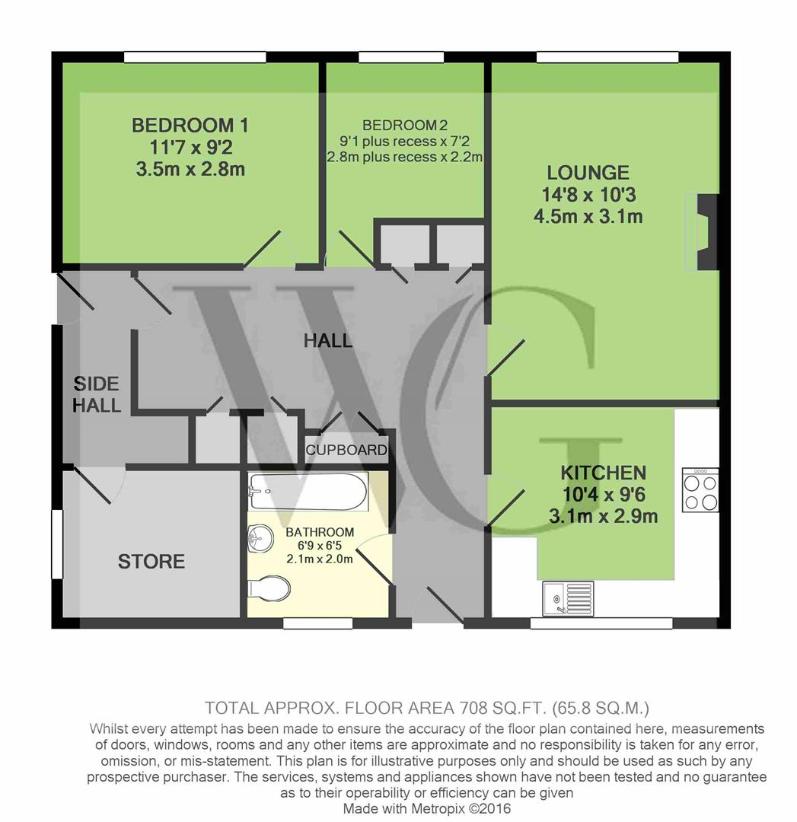
Property photos

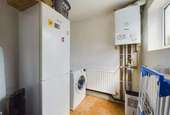
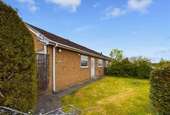
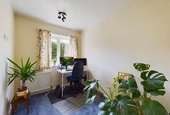
+14
Property description
This well presented two bedroom semi detached bungalow is set on a corner plot in a pleasant cul de sac location in Malton. The bungalow consists of two bedrooms, entrance hall with two built in cloaks cupboards, side entrance hall with store/utility, built in shelved cupboard, lounge, dining kitchen and modern bathroom with shower over. To the exterior lies a lawned front garden with hedging to the boundaries, there is a side gate to a paved area with double gates providing secure off-street parking. There is also a small garden area to the rear with mature fruit trees. The bungalow benefits from gas central heating, UPVC double glazing and modern kitchen and bathroom. Ideal for a single person or couple.EPC Rating DENTRANCE HALLBuilt in storage cupboard, two built in sliding cloakroom cupboards, radiator, telephone point, power points, UPVC front door and glazed door to side entrance.LOUNGE4.47m x 3.12m (14'8 x 10'3)UPVC window to the rear aspect, radiator, electric fireplace with marble hearth and wood surround, power points, TV point.KITCHEN/DINER2.90m x 3.15m (9'6 x 10'4)UPVC window to the front aspect, laminate flooring, range of shaker style wall and base units with tiled splashback, sink and drainer unit with mixer tap, built in electric double oven with gas hob, extractor hood and power points. Space for dining table and plumbing for washing machine.BEDROOM ONE2.79m x 3.53m (9'2 x 11'7)UPVC window to the rear aspect, coving, TV point and power points.BEDROOM TWO2.77m plus recess x 2.18m (9'1 plus recess x 7'2)UPVC window to the rear aspect, coving, radiator and power points.BATHROOM1.96m x 2.06m (6'5 x 6'9)UPVC opaque window to the front aspect, heated towel rail, tiled floor, panel enclosed bath with power shower over, low flush WC, wash hand basin with pedestal, halogen spotlights, fully tiled walls and extractor fan.SIDE ENTRANCE HALLWith UPVC double glazed door to the side aspect, recess for additional fridge freezer and door to store/utility.STORE/UTILITY2.03m x 2.01m (6'8 x 6'7)With UPVC double glazed window to the side aspect. Light and power and space for tumble dryer/washer.GARDENMainly laid to lawn to the front, hedged and fenced with double gates to the off-street parking area. To the side the garden is mainly paved.SERVICESBoiler and radiators, mains gasCOUNCIL TAX BAND B
Interested in this property?
Council tax
First listed
2 weeks agoMalton, YO17
Marketed by
Willowgreen Estate Agents Ltd 6-8 Market Street,Malton,North Yorkshire,YO17 7LYCall agent on 01653 916600
Placebuzz mortgage repayment calculator
Monthly repayment
The Est. Mortgage is for a 25 years repayment mortgage based on a 10% deposit and a 5.5% annual interest. It is only intended as a guide. Make sure you obtain accurate figures from your lender before committing to any mortgage. Your home may be repossessed if you do not keep up repayments on a mortgage.
Malton, YO17 - Streetview
DISCLAIMER: Property descriptions and related information displayed on this page are marketing materials provided by Willowgreen Estate Agents Ltd. Placebuzz does not warrant or accept any responsibility for the accuracy or completeness of the property descriptions or related information provided here and they do not constitute property particulars. Please contact Willowgreen Estate Agents Ltd for full details and further information.






