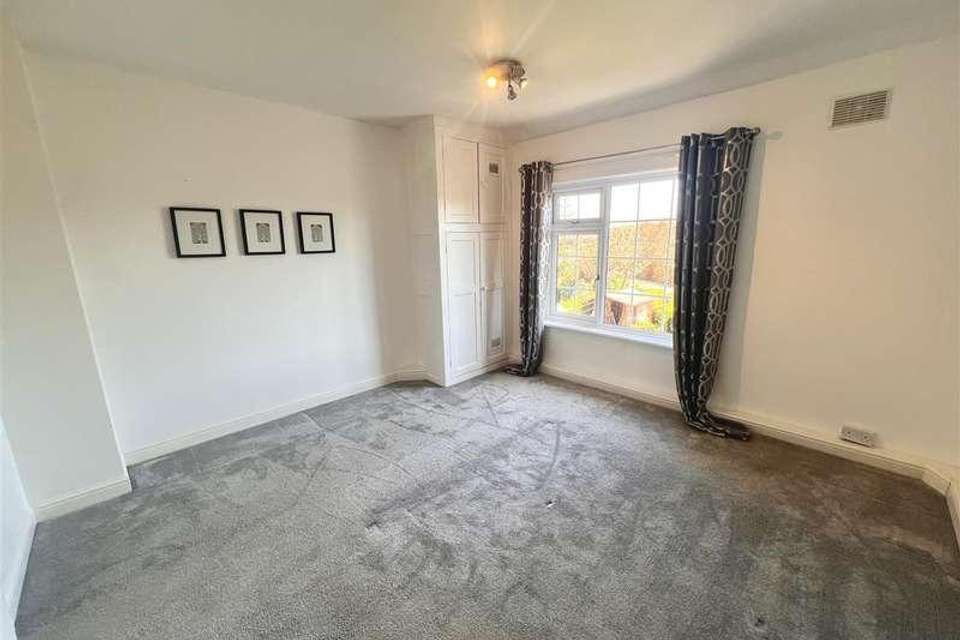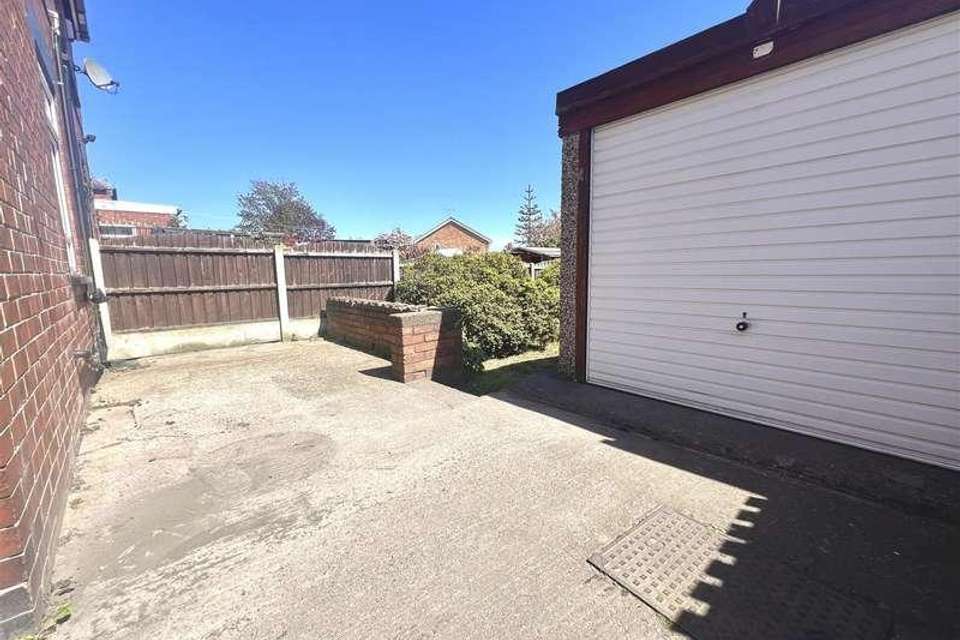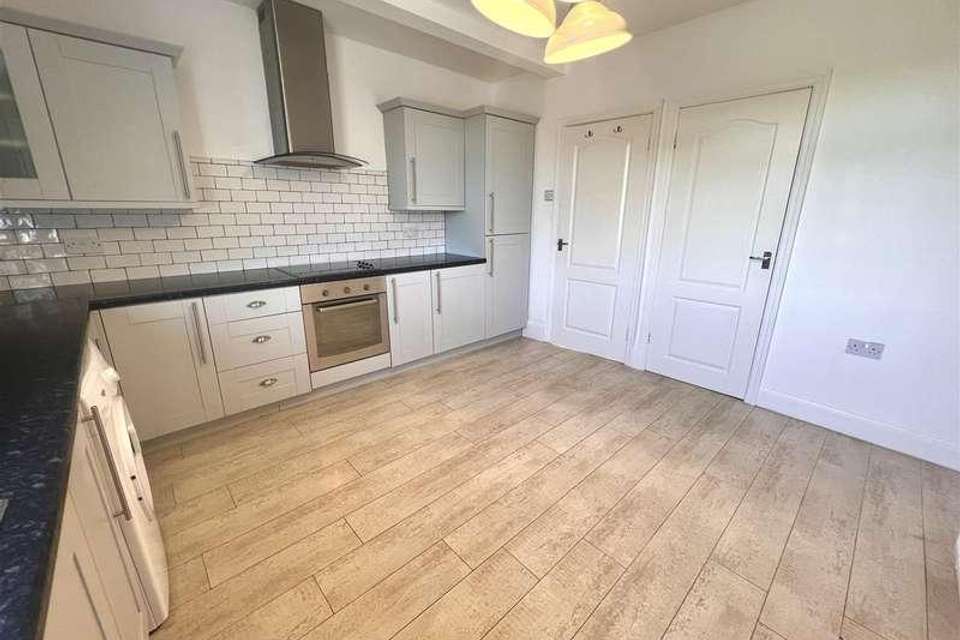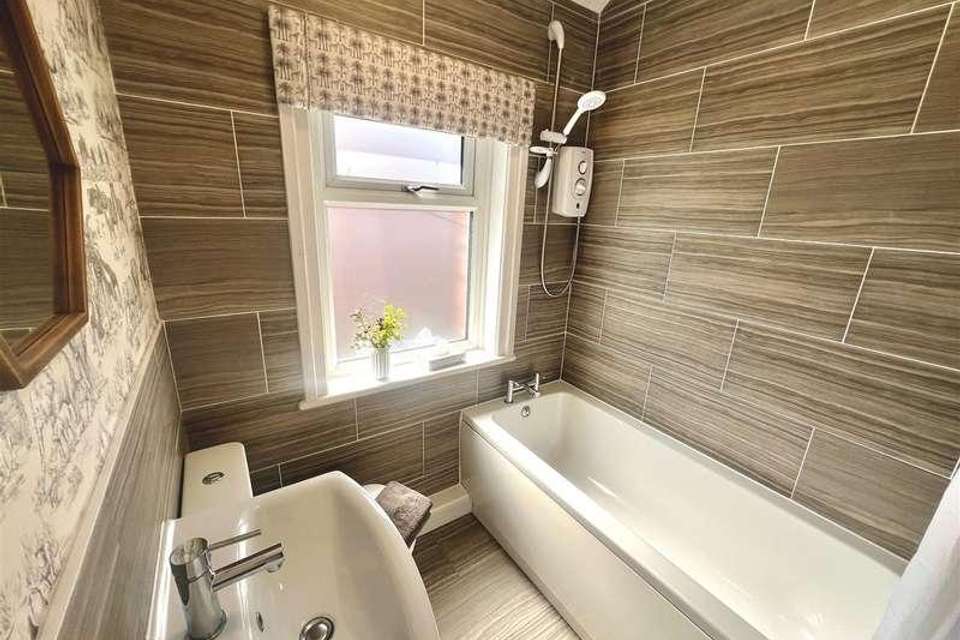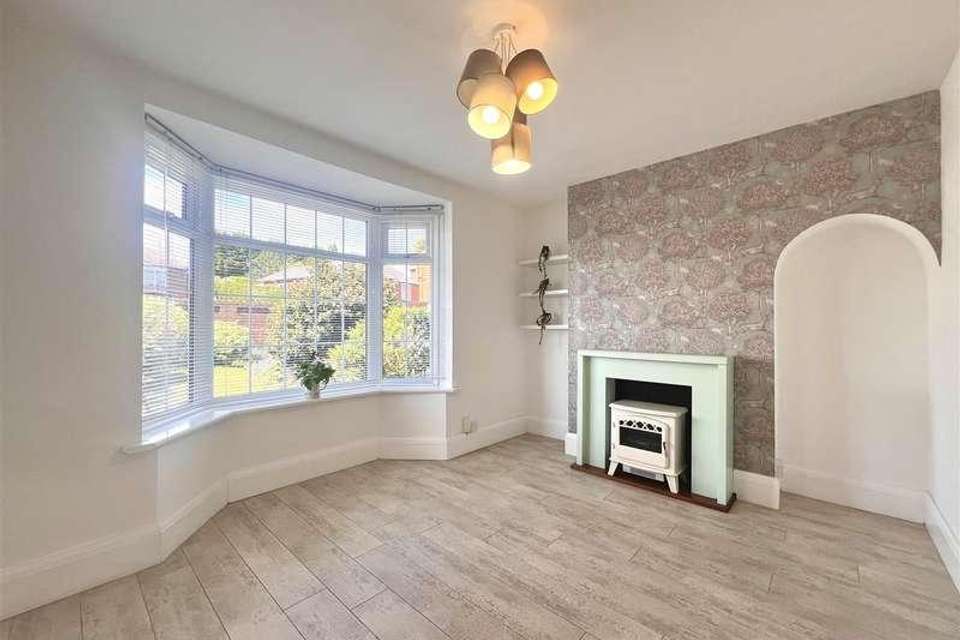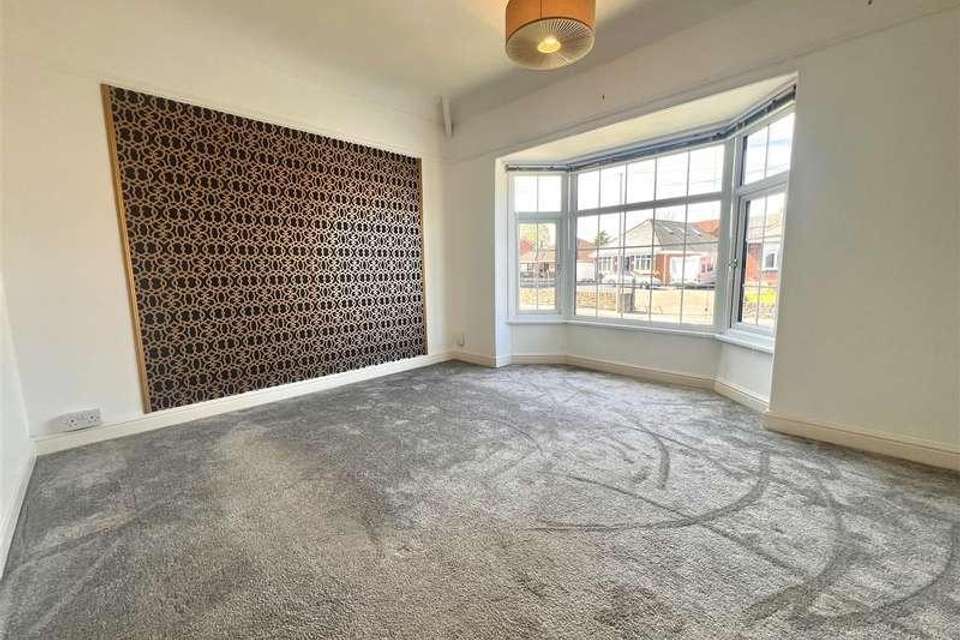2 bedroom semi-detached house for sale
Barnsley, S70semi-detached house
bedrooms
Property photos
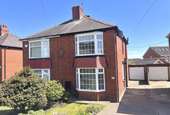
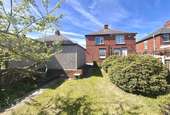
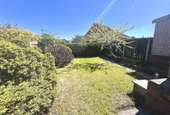
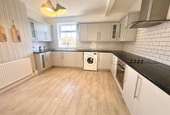
+8
Property description
This traditional, two double bedroomed semi-detached house is offered to the market with NO CHAIN and will largely appeal to first time buyers. The bay windowed property is presented to an excellent standard throughout, including recent decoration and bathroom upgrade. It also benefits from gas central heating with a combination boiler, full UPVC double glazing, a generous dining kitchen with comprehensive range of grey shaker style units, off street parking, a single garage and a pleasant garden to the rear with fenced boundaries.GROUND FLOOR:ENTRANCE HALLA part glazed UPVC entrance door, with obscure glazed windows to either side, opens into the hallway, which has a staircase to the first floor, wood laminate flooring and a radiator.LOUNGE3.91 x 2.29 (extending to 3.46 into bay) (12'9 xThis front facing reception room has a feature fireplace with stone style ornamental fire, a continuation of the wood laminate flooring, Virgin TV and telephone points and a radiator.DINING KITCHEN3.74 x 3.87 (12'3 x 12'8 )Fitted with an extensive range of grey base and wall mounted shaker style units, comprising a stainless steel sink with chrome mixer tap and cupboard under, plus area of worktop surfaces with tiled splash backs. There is an integrated oven with four ring ceramic hob and chimney style extractor hood above, space and plumbing for a washing machine, wood laminate flooring, a radiator, rear facing window and useful walk-in pantry cupboard that continues beneath the stairs.FIRST FLOOR:LANDINGProviding a built in double cupboard over the bulk head, loft hatch and access to the following accommodation.FRONT BEDROOM3.92 x 3.03 (extending to 3.63 into bay) (12'10 xThis front facing double bedroom has a radiator and Virgin television point.REAR BEDROOM3.80 x 3.91 (12'5 x 12'9 )Having a window overlooking the rear garden, a built in double airing cupboard containing the gas fired combination boiler, plus a radiator.FAMILY BATHROOMMajority tiled and fitted with an upgraded white three piece suite, comprising a panel bath with chrome mixer tap and electric shower over, dual flush WC and vanity wash hand basin with cupboard beneath and chrome mixer tap. There is a tiled floor, radiator and obscure glazed window.OUTSIDEThe property has a lawn to the front with well-stocked borders and a brick boundary wall adjacent to Ardsley Road. A driveway extends down the side of the house and leads to a detached, concrete sectional garage at the rear. There is a hardstanding patio area adjacent to the kitchen at the rear, beyond which is a lawn, enclosed with fenced boundaries and planted borders.
Council tax
First listed
2 weeks agoBarnsley, S70
Placebuzz mortgage repayment calculator
Monthly repayment
The Est. Mortgage is for a 25 years repayment mortgage based on a 10% deposit and a 5.5% annual interest. It is only intended as a guide. Make sure you obtain accurate figures from your lender before committing to any mortgage. Your home may be repossessed if you do not keep up repayments on a mortgage.
Barnsley, S70 - Streetview
DISCLAIMER: Property descriptions and related information displayed on this page are marketing materials provided by Sorbys. Placebuzz does not warrant or accept any responsibility for the accuracy or completeness of the property descriptions or related information provided here and they do not constitute property particulars. Please contact Sorbys for full details and further information.





