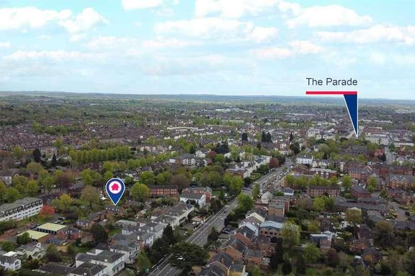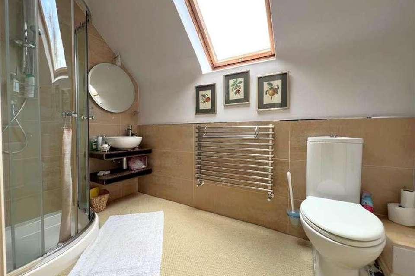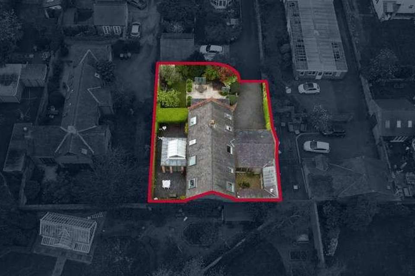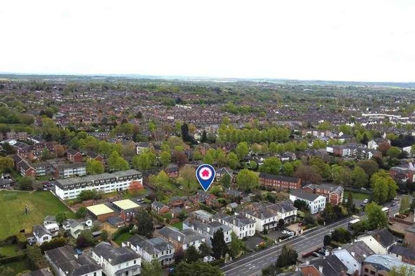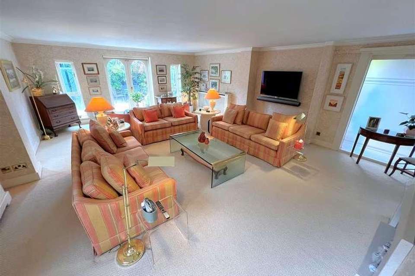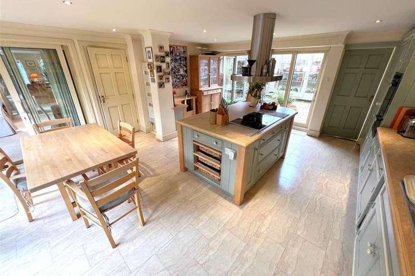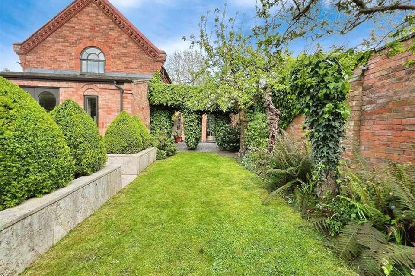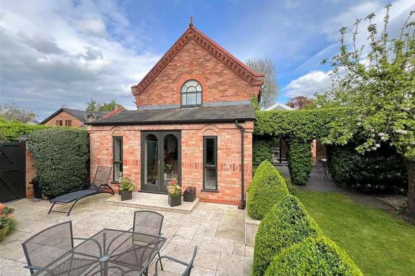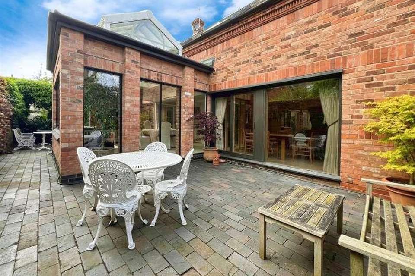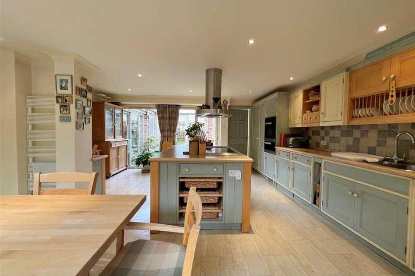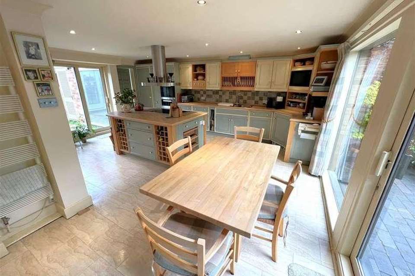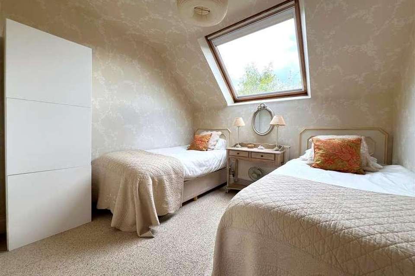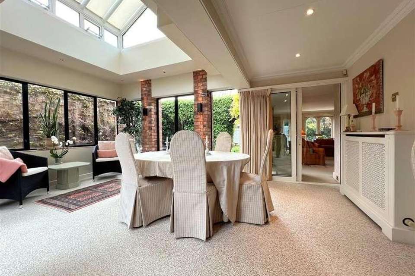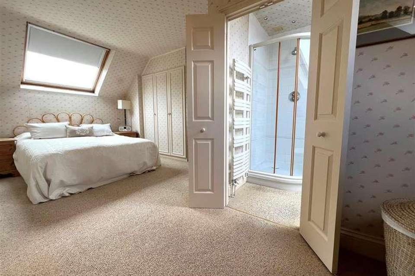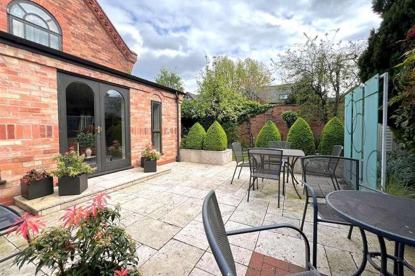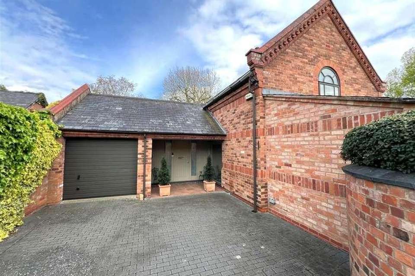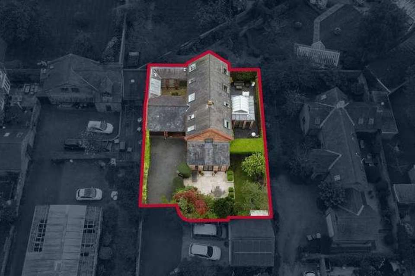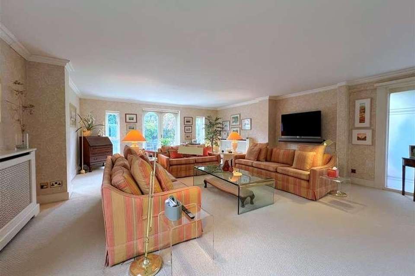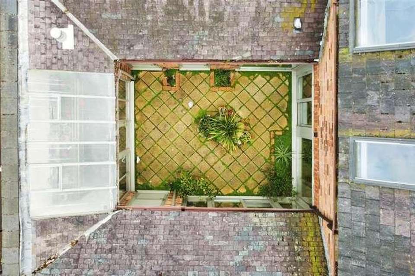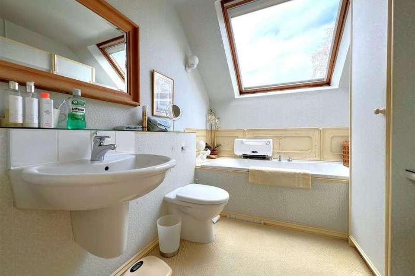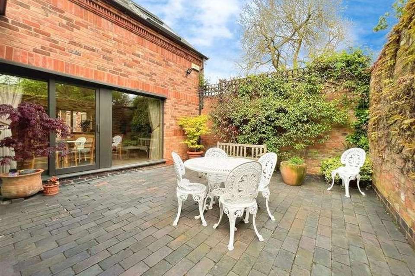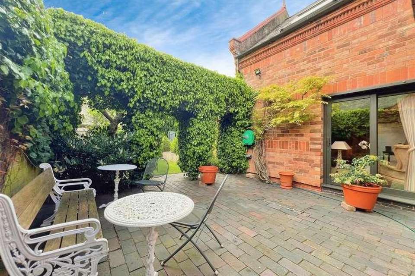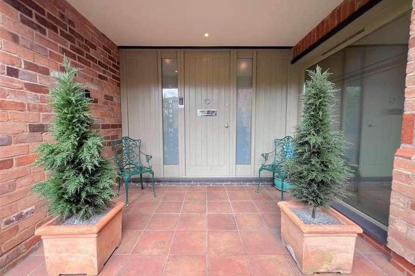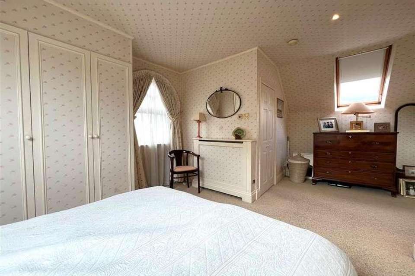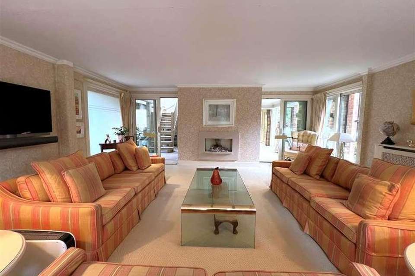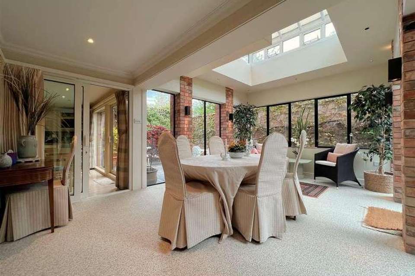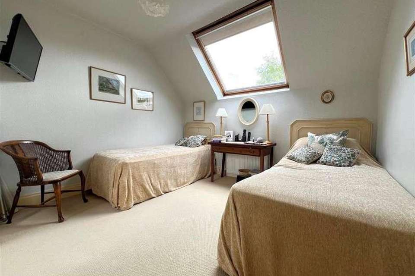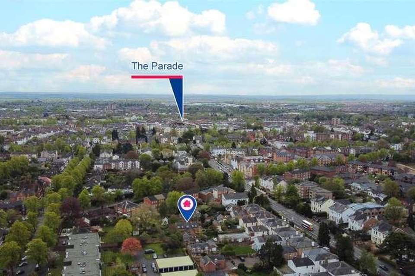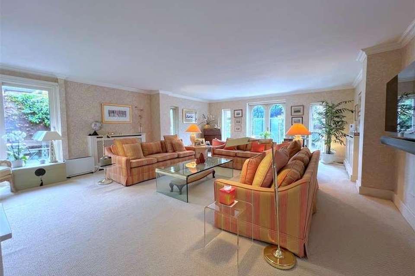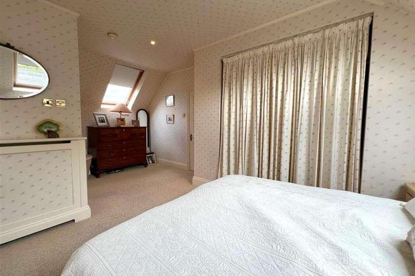4 bedroom property for sale
Leamington Spa, CV32property
bedrooms
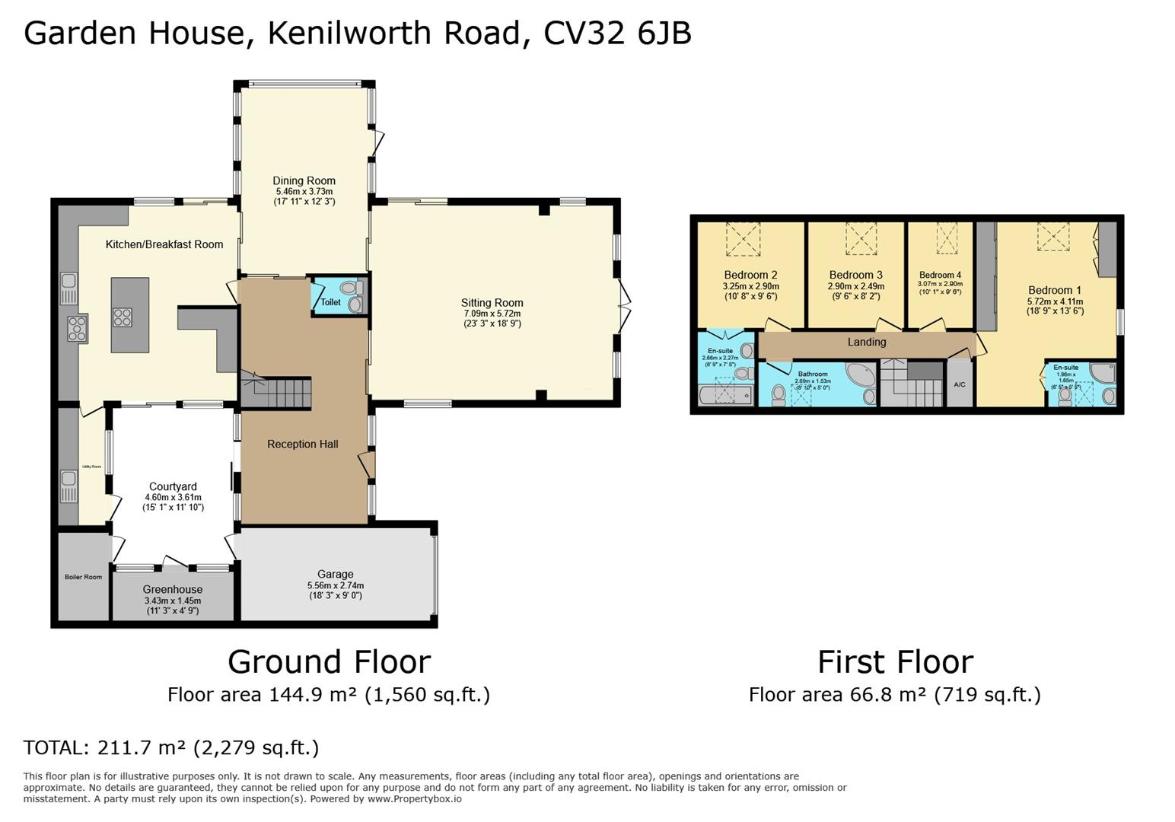
Property photos

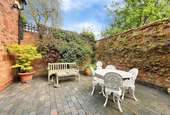
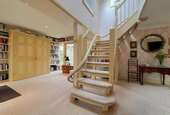
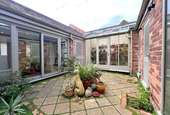
+31
Property description
A beautifully presented, spacious and unique home situated within easy reach of Leamington town centre and located in a secluded position. Offering outstanding interior accommodation comprising large reception hall, generous living room, formal dining room and dining kitchen, the ground floor also benefits from a utility room, guest W.C and private enclosed courtyard accessible from the kitchen and hall. To the first floor are four well proportioned bedrooms, two shower rooms and a bathroom. Outside the property offers private, walled gardens to the front side and rear and also features a block paved driveway and integral single garage.ApproachAccessed from Kenilworth Road via a residents driveway, this leads to a private gated driveway parking area and onto the open fronted entrance porch with a timber door opening into the reception hall.Reception HallThe stunning, spacious and bright reception hall benefits from windows to both front and rear and has a sliding door opening into the enclosed courtyard garden situated in the centre of the house. Having stairs rising to the first floor landing and giving direct access to the living room and dining kitchen as well as the guest W.C and benefiting from useful display shelving and a double fronted storage cupboard.Guest W.CComprising a white suite with low level W.C and wall mounted wash hand basin.Living RoomThe incredible first reception room offers well proportioned accommodation for living room furniture and features windows to three sides, with a centrally mounted feature fireplace, in addition there is an internal door leading to the outstanding formal dining room and French doors leading onto the front terrace garden.Dining RoomAnother bright and generously proportioned reception room accessed from the hall and having additional access from the dining kitchen and living room, with triple aspect windows and a roof top lantern style window providing incredible natural light.Dining KitchenComprising a range of wall and base mounted units with contrasting worktops over and having a countertop mounted sink and drainer, with useful centrally mounted island with breakfast bar and providing ample room for informal dining, this generous kitchen dining room also boasts a useful integrated desk and study area and has a range of integrated appliance including electric hob with over head extractor, double oven and dishwasher with window and door leading to the rear courtyard and further doors leading to the dining room and internal courtyard garden.UtilityAccessed from the kitchen and having additional access door opening into the internal courtyard, this useful utility space has a counter top mounted sink and has space and plumbing for a washing machine, tumble dryer and fridge freezer.To The First FloorThe first floor landing has stairs rising from the entrance hall and gives way to all four bedrooms and the family shower room as well as benefitting from an airing cupboard as well as featuring large front facing velux style roof light.Bedroom OneThis large double bedroom offers ample room for a king-size bed and benefits from built in wardrobes to both sides, with a Velux style roof light to the side elevation and further arched window to the front. Having internal double doors leading into the en-suite shower room.En-Suite Shower RoomComprising a white suite having an enclosed shower with glass screen, low level W.C and wall mounted wash hand basin with Velux style roof light.Bedroom TwoCurrently being used as a twin, this large double room also benefits from an ensuite bathroom and has a side facing Velux style roof light.En-Suite BathroomFeaturing a white suite with large bathtub, wall mounted wash hand basin and low level W.C and benefitting from a built in dressing table and storage cupboards, with a side facing roof light.Bedroom ThreeAnother well proportioned bedroom also being utilised as a twin with side facing rooflight window.Family Shower RoomThis spacious and modern suite comprises an enclosed shower cubicle, wall mounted wash hand basin and low level W.CBedroom FourThe fourth and final bedroom is currently set up as a home office, but can easily accommodate a double bed as a guest room, with Side facing rooflight window.OutsideTo The FrontSituated to the front of the property is a block paved driveway enabling off road parking for 3+ cars, this leads up to the attached single garage and also gives access to the wall enclosed foregarden.Garagethe attached single garage benefits from an electric garage door and has rear access into the enclosed courtyard garden as well as benefiting from both power and lighting.ForegardenThis beautifully landscaped and walled foregarden features a large paved dining terrace accessible directly from the living room, well stocked borders and beds and raised beds with topiary forming a border to the side lawned garden.To The SideTo the side of the property is a lawned and walled garden offering a paved terrace to the front edge currently houseing a useful storage shed, with ivy covered archways leading through to the paved side terrace . This additional side terrace dining area is also accessible to from the living room and has further paved footpath leading to the wall enclosed rear terrace.To The Rearto the rear of the property and allowing internal access from the kitchen is the wall enclosed rear terraced garden.
Council tax
First listed
2 weeks agoLeamington Spa, CV32
Placebuzz mortgage repayment calculator
Monthly repayment
The Est. Mortgage is for a 25 years repayment mortgage based on a 10% deposit and a 5.5% annual interest. It is only intended as a guide. Make sure you obtain accurate figures from your lender before committing to any mortgage. Your home may be repossessed if you do not keep up repayments on a mortgage.
Leamington Spa, CV32 - Streetview
DISCLAIMER: Property descriptions and related information displayed on this page are marketing materials provided by Peter Clarke & Co. Placebuzz does not warrant or accept any responsibility for the accuracy or completeness of the property descriptions or related information provided here and they do not constitute property particulars. Please contact Peter Clarke & Co for full details and further information.





