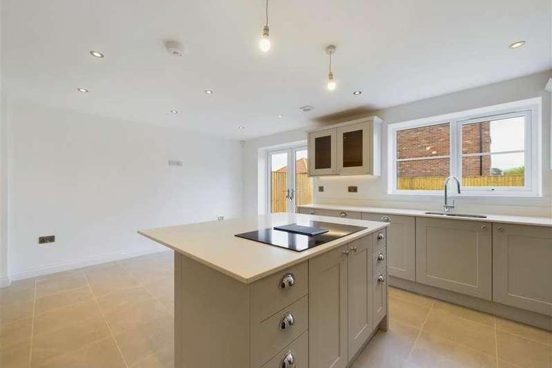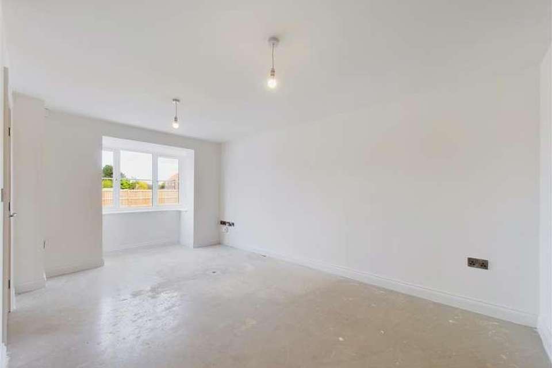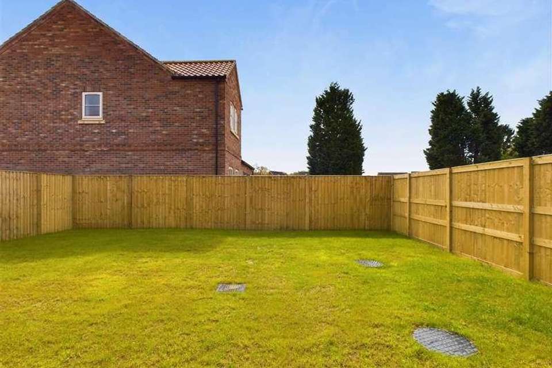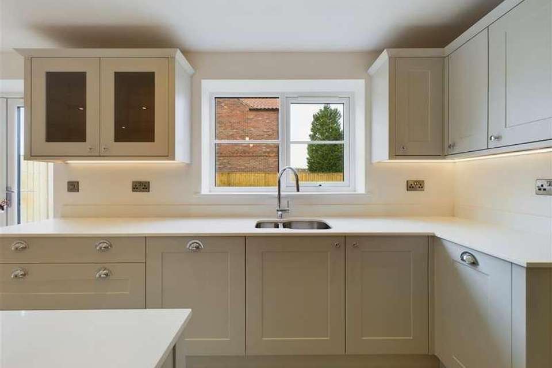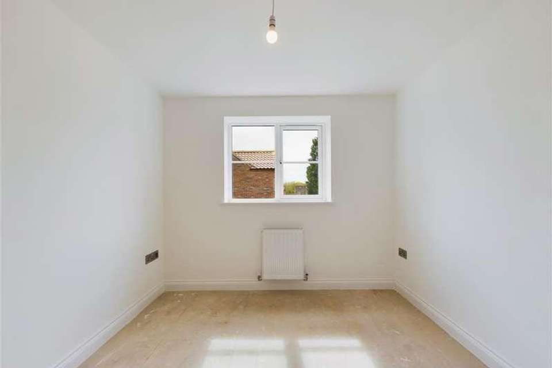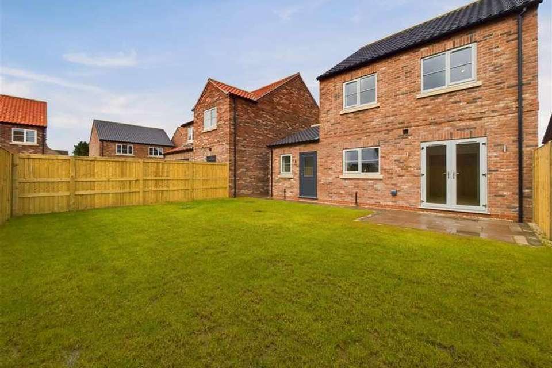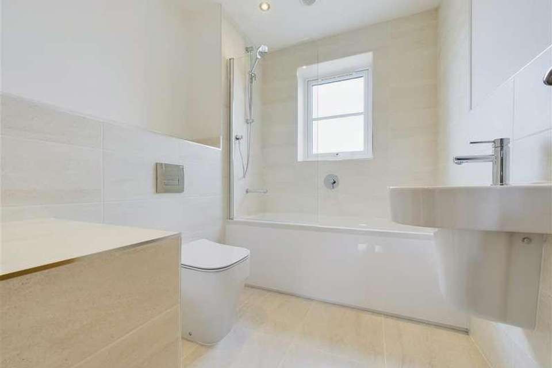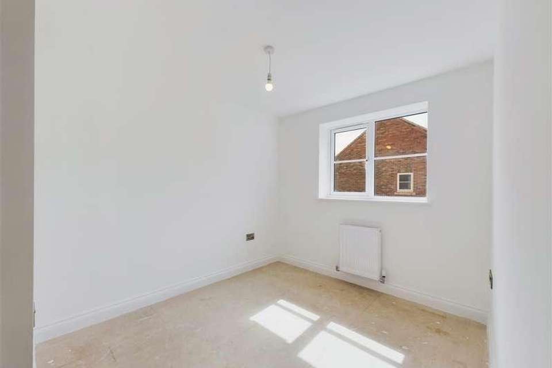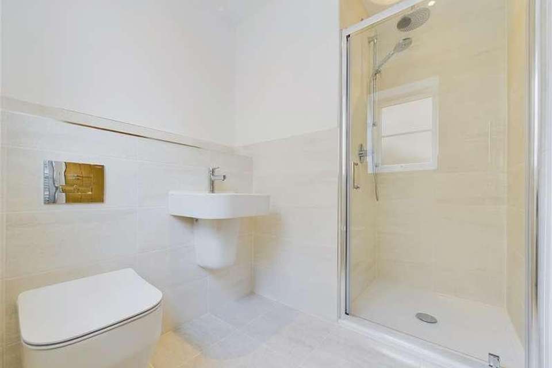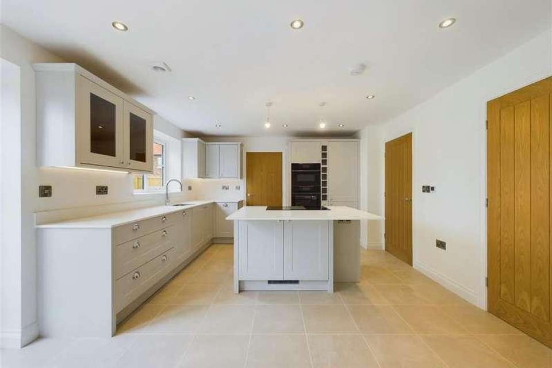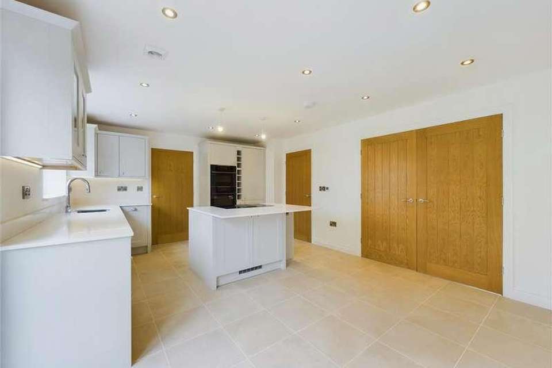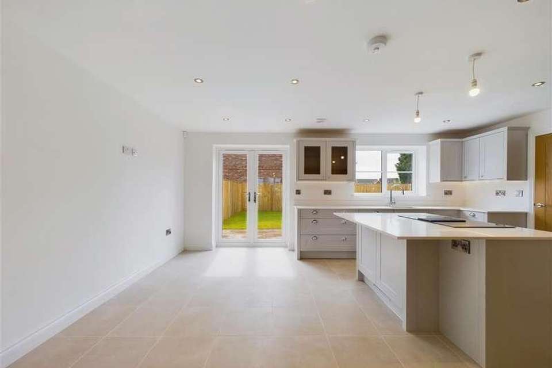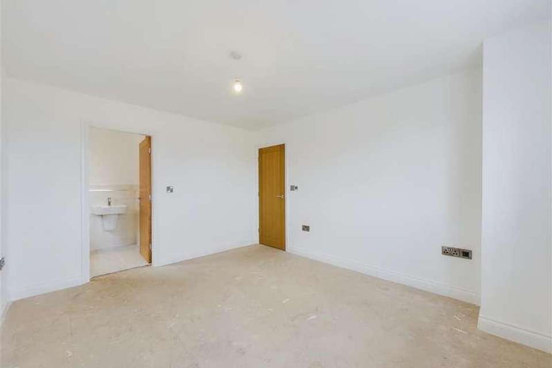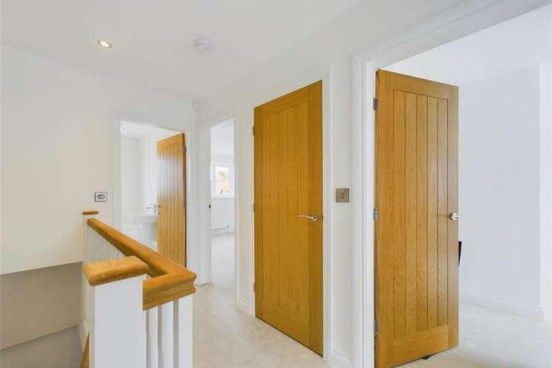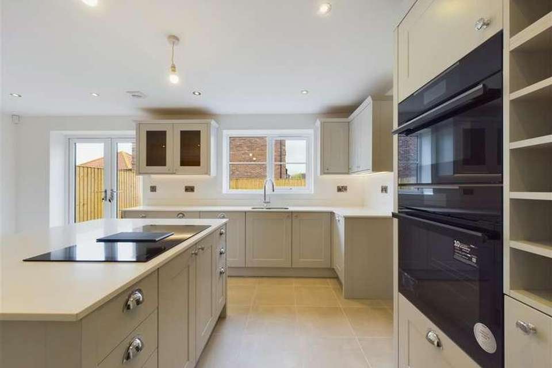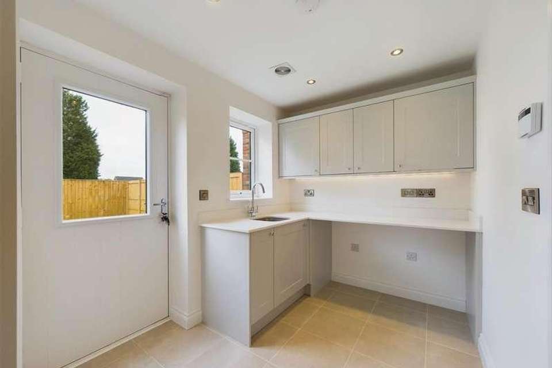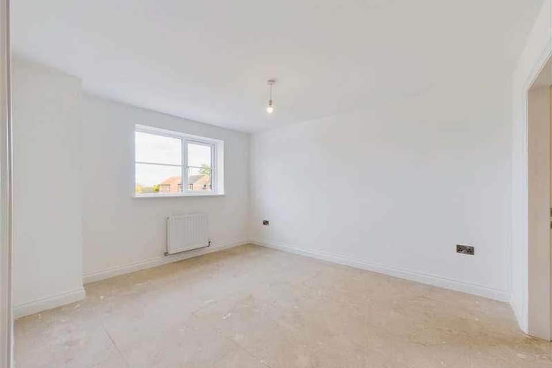3 bedroom detached house for sale
Goole, DN14detached house
bedrooms
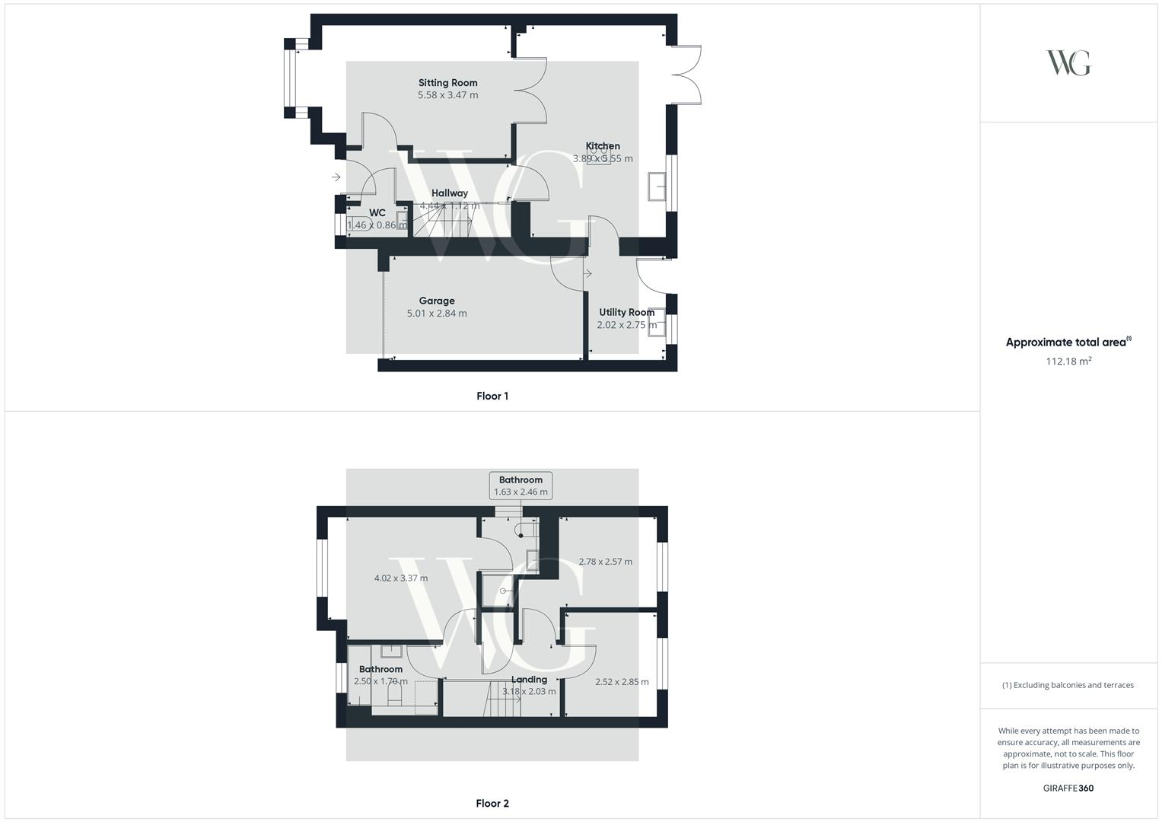
Property photos

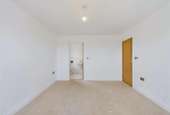
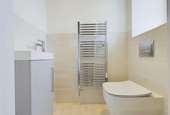

+17
Property description
River View development in Hook consists of 12 executive semi-detached and detached 2,3 & 5 bedroom homes. All of the properties offer generous open-plan living space with high-specification fixtures. Front and rear gardens with dedicated parking. The detached properties also feature single or double garages.ENTRANCE HALLWAYStairs to first floor landing.GUEST CLOAKROOMWindow to front aspect, half tiled walls, wall flush w/c, hand wash basin, heated towel rail, extractor fan, downlights.SITTING ROOM5.58 x 3.47 (18'3 x 11'4 )Bay window to front aspect, TV point, power points, downlights, under floor heating thermostat.KITCHEN/DINING ROOM3.89 x 5.55 (12'9 x 18'2 )Window to rear and double French doors out onto rear garden, fitted quality range carcass kitchen units with quartz worktops, with haier appliances, integrated fridge, freezer, dishwasher, stainless steel sink unit with riobel mixer taps, Porcelanosa floor tiles, kitchen island with electric hob, TV point, power points, downlights.UTILITY ROOM2.02 x 2.75 (6'7 x 9'0 )Door to rear aspect, fitted quality range carcass kitchen units with quartz worktops, stainless steel sink with riobel mixer taps, Porcelanosa floor tile, plumbing for washer/dryer, power points, brushed chrome downlights, underfloor heating thermostat.FIRST FLOOR LANDINGBrushed chrome downlights, power points, loft access.MASTER BEDROOM4.02 x 3.37 (13'2 x 11'0 )Window to front aspect, radiator, power points.EN-SUITEWindow to side aspect, fully tiled walk in shower enclosure with glaze door and chrome finish, wall flush w/c, hand wash basin, heated towel rail, extractor fan, downlights.BEDROOM TWO2.78 x 2.57 (9'1 x 8'5 )Window to rear aspect, radiator, power points.BEDROOM THREE2.52 x 2.85 (8'3 x 9'4 )Window to rear aspect, radiator, power points.BATHROOMWindow to front aspect, partly tiled freestanding bath with mixer taps, wall flush w/c, hand wash basin, heated towel rail, brushed chrome downlights.OUTSIDEFully enclosed garden, mainly laid to lawn with Indian stone patio area.SERVICESGas fired central heating with high efficiency boilers, wet under floor heating to ground floor via different room zones controlled with WiFi compatible thermostats.GARAGE5.01 x 2.84 (16'5 x 9'3 )Electric sectional garage doors with remote key fobCOUNCIL TAX BAND
Interested in this property?
Council tax
First listed
2 weeks agoGoole, DN14
Marketed by
Willowgreen Estate Agents Ltd 6-8 Market Street,Malton,North Yorkshire,YO17 7LYCall agent on 01653 916600
Placebuzz mortgage repayment calculator
Monthly repayment
The Est. Mortgage is for a 25 years repayment mortgage based on a 10% deposit and a 5.5% annual interest. It is only intended as a guide. Make sure you obtain accurate figures from your lender before committing to any mortgage. Your home may be repossessed if you do not keep up repayments on a mortgage.
Goole, DN14 - Streetview
DISCLAIMER: Property descriptions and related information displayed on this page are marketing materials provided by Willowgreen Estate Agents Ltd. Placebuzz does not warrant or accept any responsibility for the accuracy or completeness of the property descriptions or related information provided here and they do not constitute property particulars. Please contact Willowgreen Estate Agents Ltd for full details and further information.




