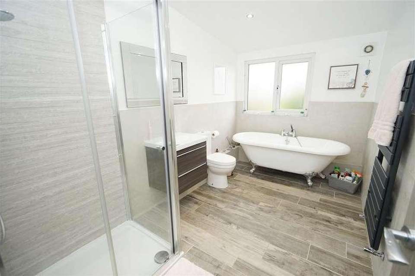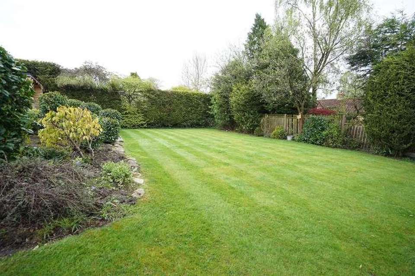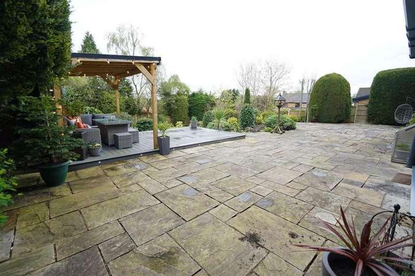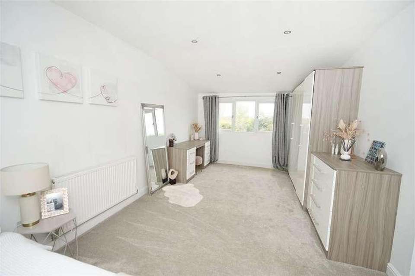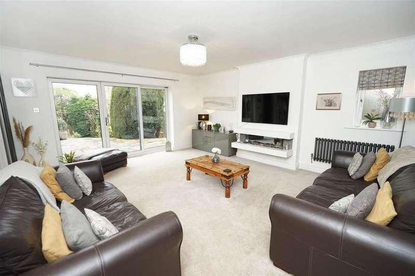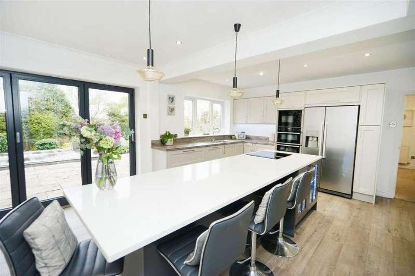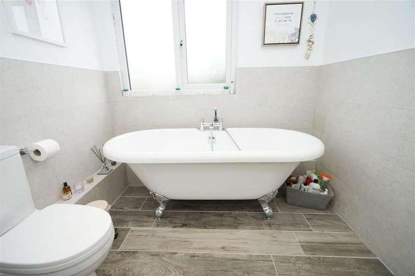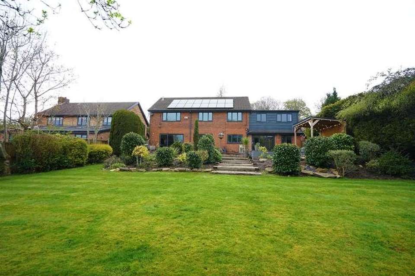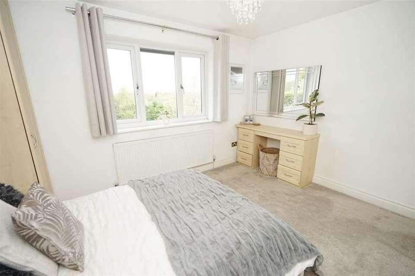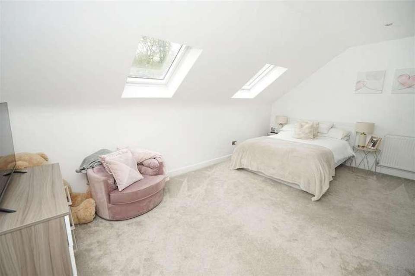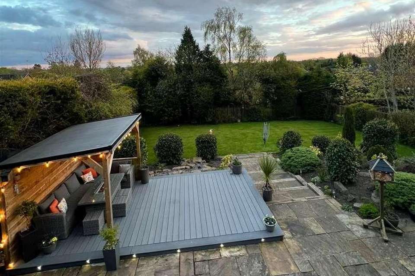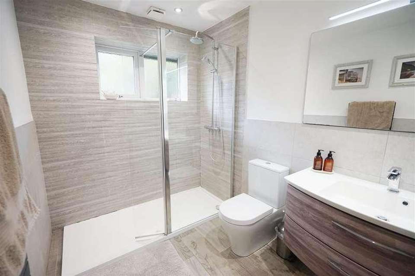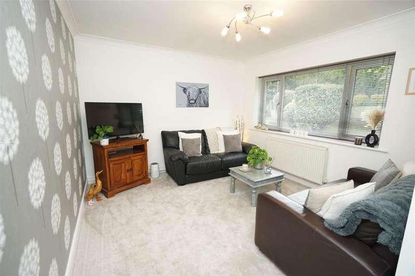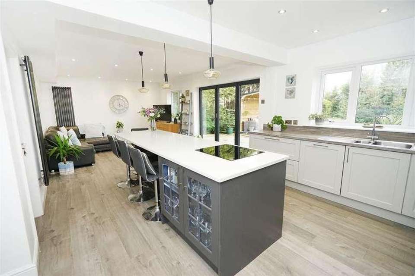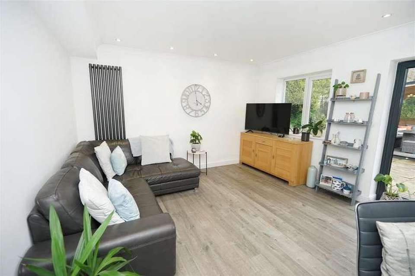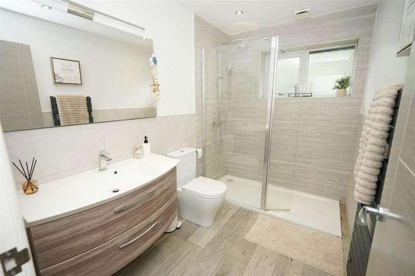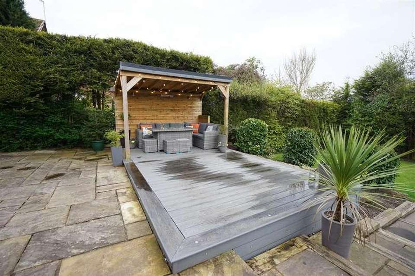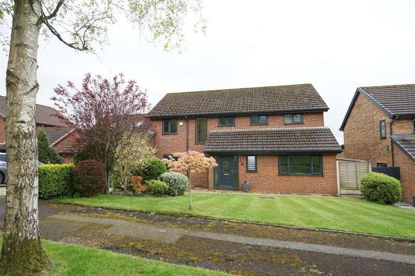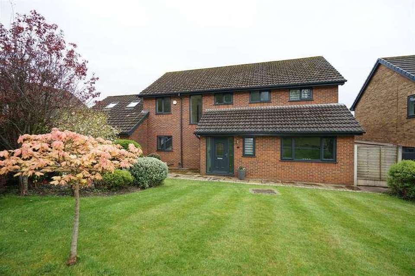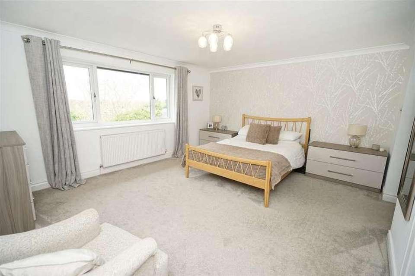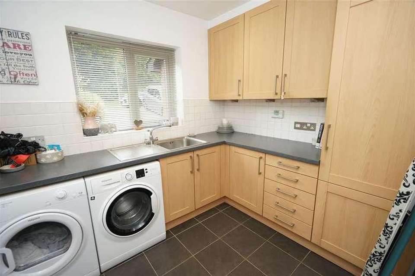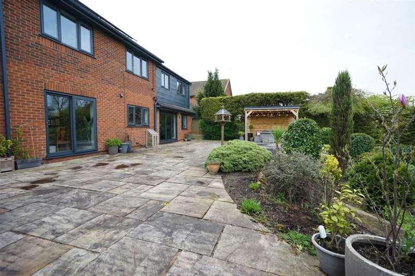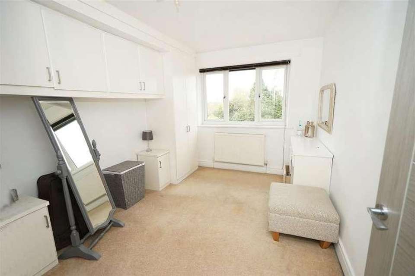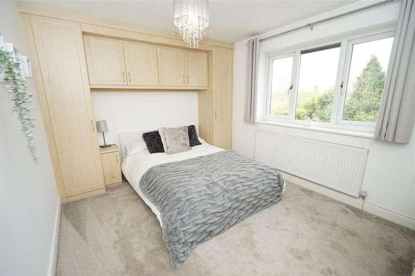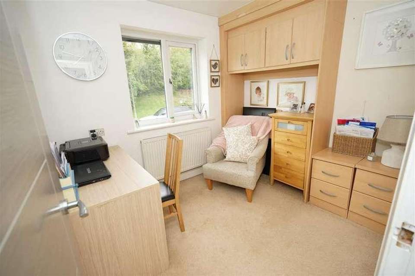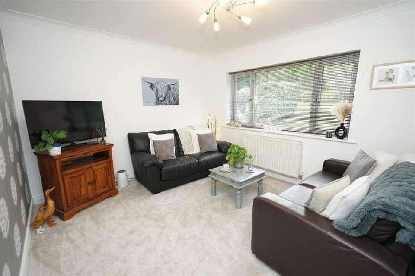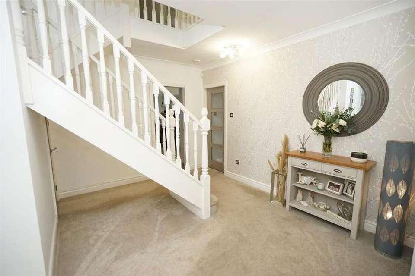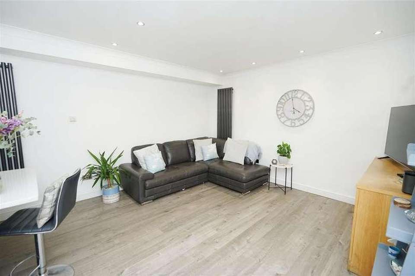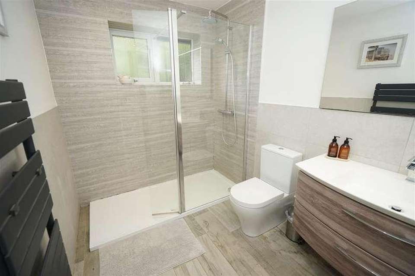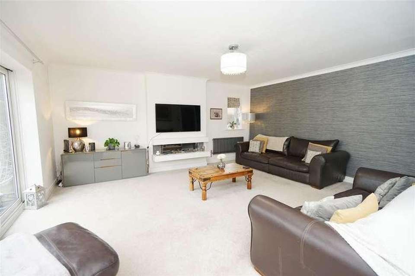5 bedroom detached house for sale
Bolton, BL6detached house
bedrooms
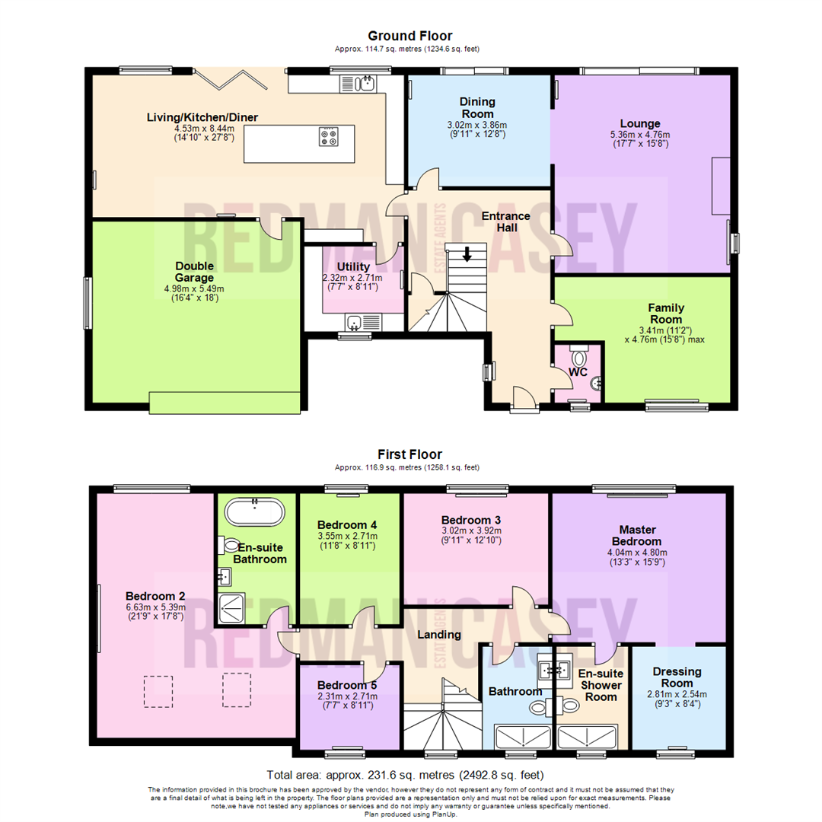
Property photos


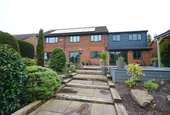
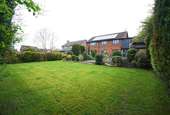
+31
Property description
Welcome to this stunning property located in the highly sought after area of Lostock, Bolton. This spacious home boasts 3 reception rooms, providing ample space for entertaining guests or simply relaxing with your family. With 5 generously sized bedrooms, there is plenty of room for everyone to have their own space and privacy. Offering fabulous accommodation that has been extended and improved by the current owners to a high specification throughout. The property sits on a generous plot just off Chorley New Road and offers the opportunity for further expansion should the need arise. Ideally located for access to many local amenities, shops and transport links for both motorway and rail to Manchester and beyond the property is also within easy reach of Bolton School and Clevelands Prep. The living accommodation is superb with three spacious reception rooms plus and fantastic Family dining kitchen, with utility room off, wc and Integral double garage, 5 generous bedrooms the master having an en suite and dressing room, bedroom 2 having an en suite 4 piece bathroom and all have fitted bedroom furniture. Family shower room with three piece suite. Outside there is parking for 4 cars on the driveway and access to the double garage, lawned area and a further garden across the entrance road. To the rear is a large private garden with extensive stone flagged patio composite decking area with covered seating space, steps down to a lawn with well stocked flower and shrub borders. Viewing is essential to appreciate all that is on offer with this propertyEntrance HalluPVC double glazed entrance door with matching side panels, uPVC double glazed window to side, built-in under-stairs storage cupboard, radiator, carpeted stairs to first floor landing, door to:WCUPVC frosted double glazed window to front, fitted with a 2 piece modern white suite comprising, pedestal wash hand basin with mixer tap and low-level WC, radiator, ceiling with recessed spotlights.Family Room3.41m x 4.76m (11'2 x 15'7 )UPVC double glazed window to front, radiator, coving to ceiling.Lounge5.36m x 4.76m (17'7 x 15'7 )UPVC frosted double glazed window to side, feature living flame effect electric fire with modern wall mounted surround, feature anthracite grey radiator, feature vertical anthracite grey radiator, coving to ceiling, uPVC double glazed sliding doors to garden, open plan to:Dining Room3.02m x 3.86m (9'11 x 12'8 )Feature vertical anthracite grey radiator, coving to ceiling, uPVC double glazed patio door to garden, door to hallway:Living/Kitchen/Diner4.53m x 8.44m (14'10 x 27'8 )Stunning luxury kitchen area fitted with a matching range of pale grey base and eye level units with underlighting, drawers, cornice trims and complementary round edged worktops with matching splashbacks, illuminated glazed display units, 1+1/2 bowl stainless steel sink unit with single drainer and mixer tap, feature island unit with dark grey base units and drawers with breakfast bar style seating area and contrasting white quartz worktop, integrated, dishwasher, space and plumbing for American style fridge/freezer, built-in twin eye level electric fan assisted ovens, built-in microwave, 4 ring induction hob, two uPVC double glazed windows to rear, 2 feature vertical anthracite grey radiators, Luxury vinyl flooring, coving to ceiling with recessed spotlights, bi-fold door to garden, open plan seating area, door to:Utility2.32m x 2.71m (7'7 x 8'11 )Fitted with a matching range of base and eye level units with underlighting, drawers and contrasting round edged worktops, stainless steel sink unit with single drainer and mixer tap with tiled splashbacks, plumbing for washing machine, space for tumble dryer, uPVC double glazed window to front, radiator, ceramic tiled flooring, coving to ceiling, ceiling with recessed spotlights.LandingUPVC double glazed window to front, door to:Master Bedroom4.04m x 4.80m (13'3 x 15'9 )Spacious bedroom area with uPVC double glazed window to rear, double radiator, archway to dressing room, door to en suite:Dressing Room2.81m x 2.54m (9'3 x 8'4 )UPVC double glazed window to front, fully fitted bedroom suite with a range of wardrobes comprising 5 fitted double wardrobes with hanging rail and shelving, fitted matching, worktop over drawers, radiator, ceiling with recessed spotlights.En-suite Shower RoomLuxury shower room fitted with a modern three piece white suite comprising tiled double shower enclosure with glass screen, wall mounted wash hand basin in vanity unit with drawers and mixer tap and wall mounted mirror with light over, low-level WC. Half height tiling to three walls, heated towel rail, extractor fan, uPVC frosted double glazed window to front, tiled flooring, ceiling with recessed spotlights.Bedroom 26.63m x 5.39m (21'9 x 17'8 )L shaped second bedroom with uPVC double glazed window to rear, two double glazed 'Velux' skylights to front, superb fitted bedroom suite with a range of wardrobes comprising two fitted double wardrobes with hanging rails and shelving, fitted matching dressing table and drawers, radiator, sloping with recessed spotlights, door to:En-suite Bathroomstunning en suite bathroom fitted with modern four piece white suite comprising roll top bath with ornamental feet, hand shower attachment and mixer tap, wall mounted wash hand basin in vanity unit with drawers and mixer tap, tiled shower enclosure and low-level WC, half height tiling to three walls, heated towel rail, extractor fan, tiled flooring, ceiling with recessed spotlights.Bedroom 33.02m x 3.92m (9'11 x 12'10 )UPVC double glazed window to rear, fitted bedroom suite with a range of wardrobes comprising two fitted single wardrobes with hanging rails, shelving, overhead storage and cupboards, fitted matching dressing table and drawers, radiator.Bedroom 43.55m x 2.71m (11'8 x 8'11 )UPVC double glazed window to rear, fitted bedroom suite with a range of wardrobes comprising fitted double wardrobes with hanging rails, shelving, overhead storage and cupboards, fitted matching dressing table and drawers, radiator.Bedroom 52.31m x 2.71m (7'7 x 8'11 )UPVC double glazed window to front, fitted bedroom suite comprising built-in overhead storage cupboards, bedside cabinets, radiator.BathroomLuxury shower room fitted with a modern three piece white suite comprising tiled double shower enclosure with glass screen, wall mounted wash hand basin in vanity unit with drawers and mixer tap and wall mounted mirror with light over, low-level WC. Half height tiling to three walls, heated towel rail, extractor fan, uPVC frosted double glazed window to front, tiled flooring, ceiling with recessed spotlights.OutsideOpen plan front garden, double width paved driveway to the front leading to garage and with car parking space for three four cars with lawned area and mature flower and shrub borders, the property also owns a section of the land on the opposite side of the street up to Chorley New Road. Private landscaped rear garden, enclosed by fencing and mature hedge to rear and sides, large flagstone paved sun patio, covered seating area with infrared heater, power and light connected, composite decking with recessed lighting, large lawned area and mature flower and shrub borders, side gated access to one side timber garden shed to the other. The plot offers scope for someone to extended the property to the rear as have other properties on this street and should the need arise, this would also be subject to planning permission.Double GarageIntegral double garage with power and light connected, wall mounted gas boiler serving heating system and domestic hot water, uPVC frosted double glazed window to side, remote-controlled electric up and over door.
Interested in this property?
Council tax
First listed
2 weeks agoBolton, BL6
Marketed by
Redman Casey Estate Agency 69 Winter Hey Lane,Horwich,Bolton,BL6 7NTCall agent on 01204 329990
Placebuzz mortgage repayment calculator
Monthly repayment
The Est. Mortgage is for a 25 years repayment mortgage based on a 10% deposit and a 5.5% annual interest. It is only intended as a guide. Make sure you obtain accurate figures from your lender before committing to any mortgage. Your home may be repossessed if you do not keep up repayments on a mortgage.
Bolton, BL6 - Streetview
DISCLAIMER: Property descriptions and related information displayed on this page are marketing materials provided by Redman Casey Estate Agency. Placebuzz does not warrant or accept any responsibility for the accuracy or completeness of the property descriptions or related information provided here and they do not constitute property particulars. Please contact Redman Casey Estate Agency for full details and further information.


