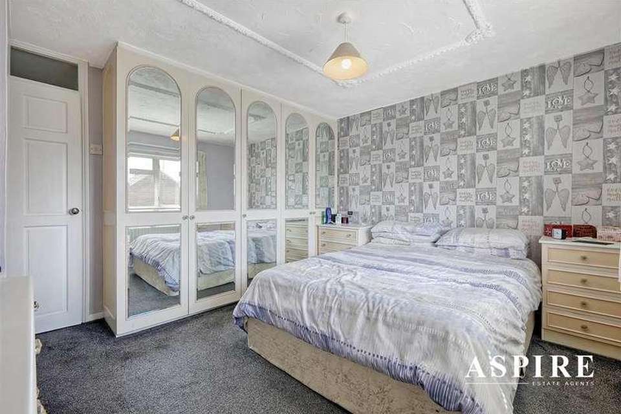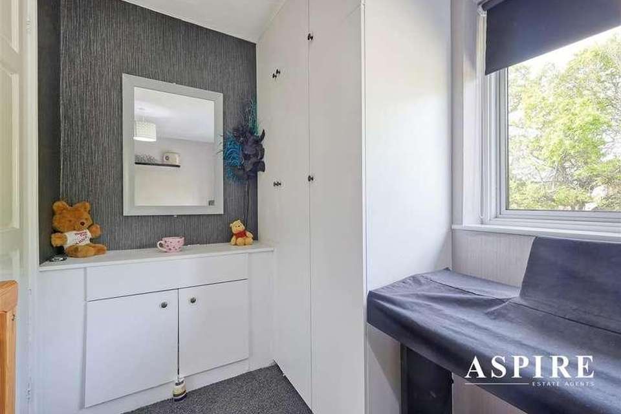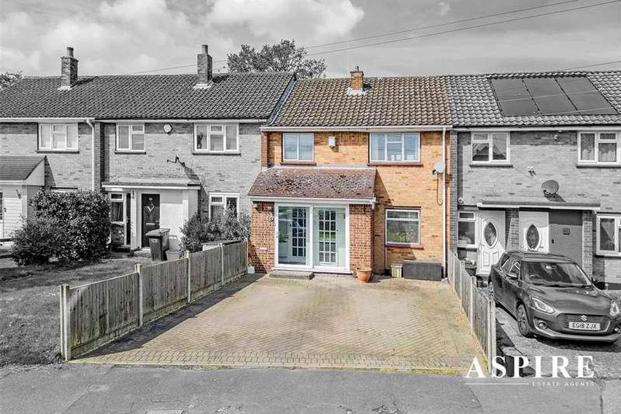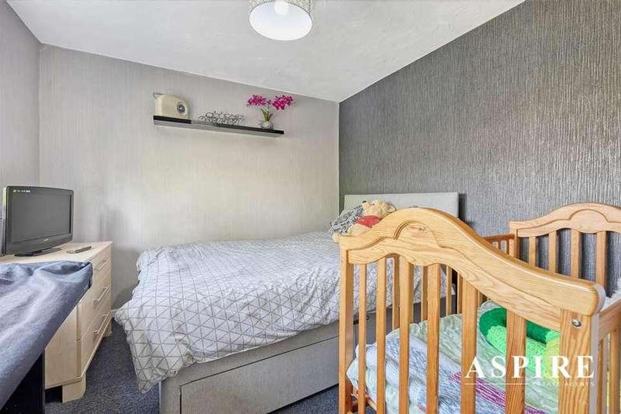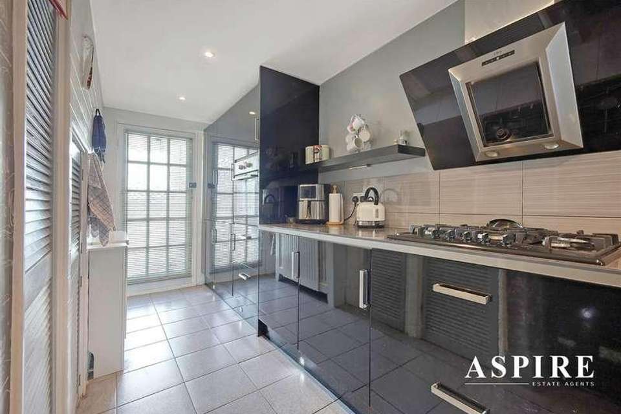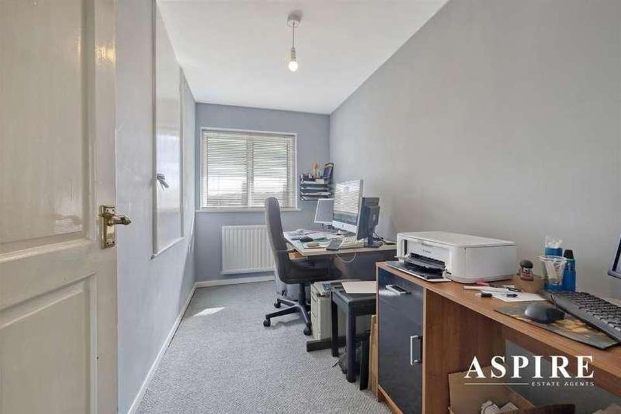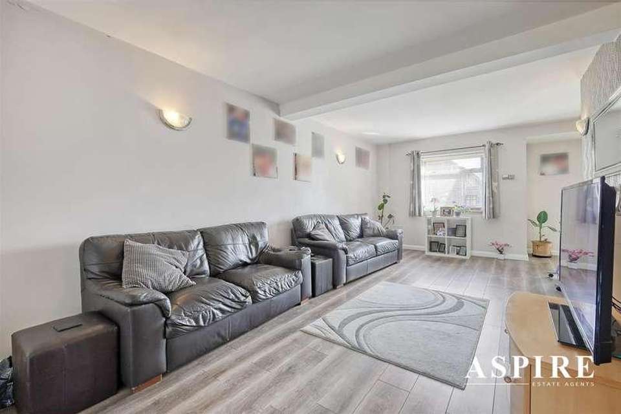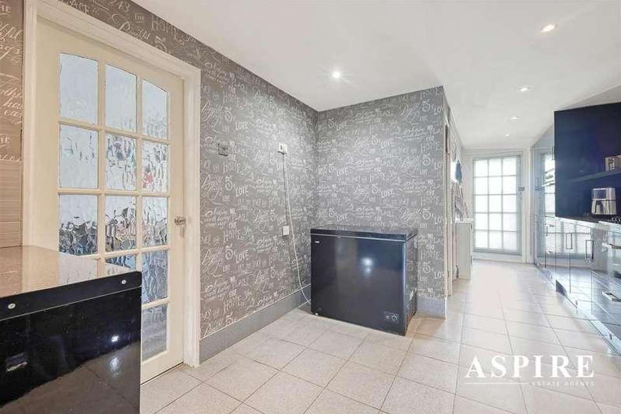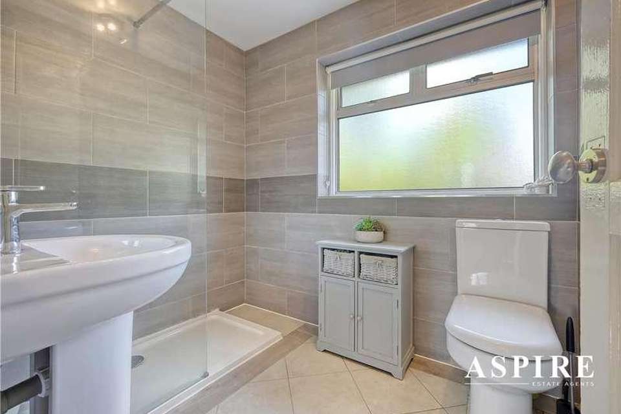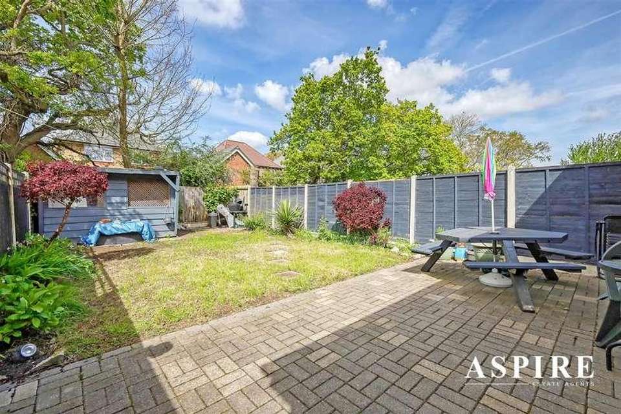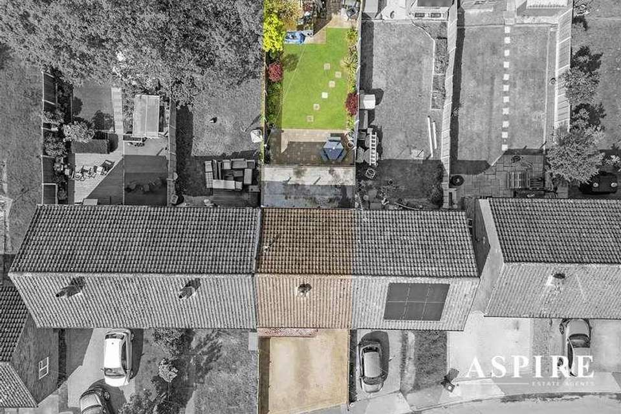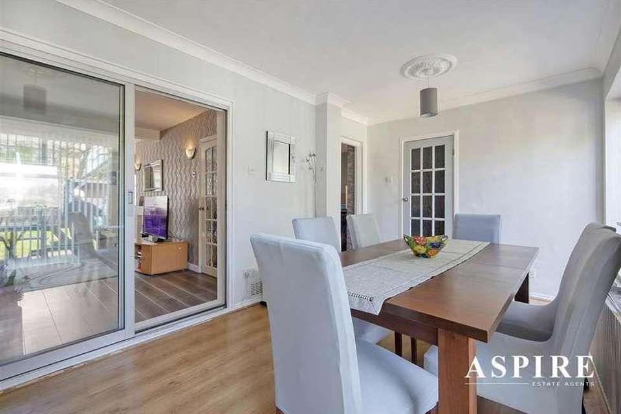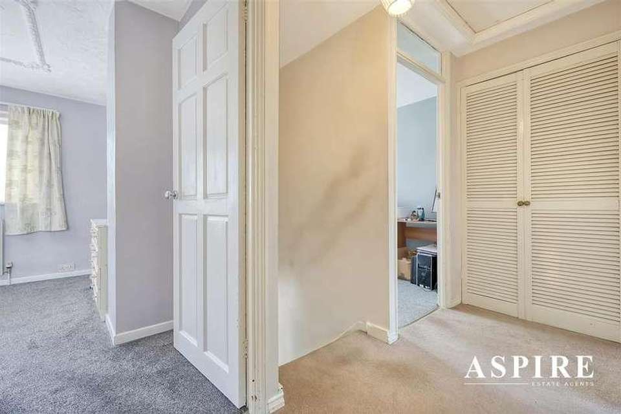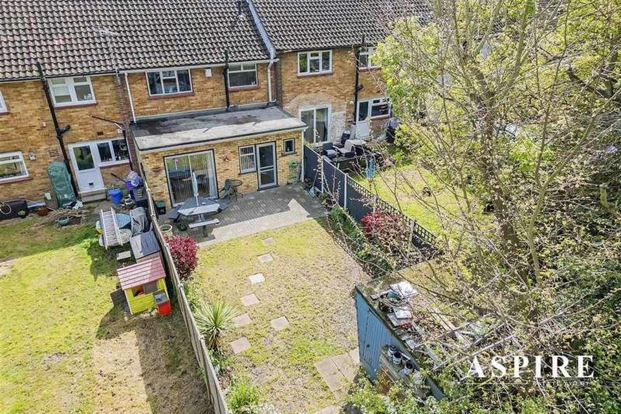3 bedroom terraced house for sale
Benfleet, SS7terraced house
bedrooms
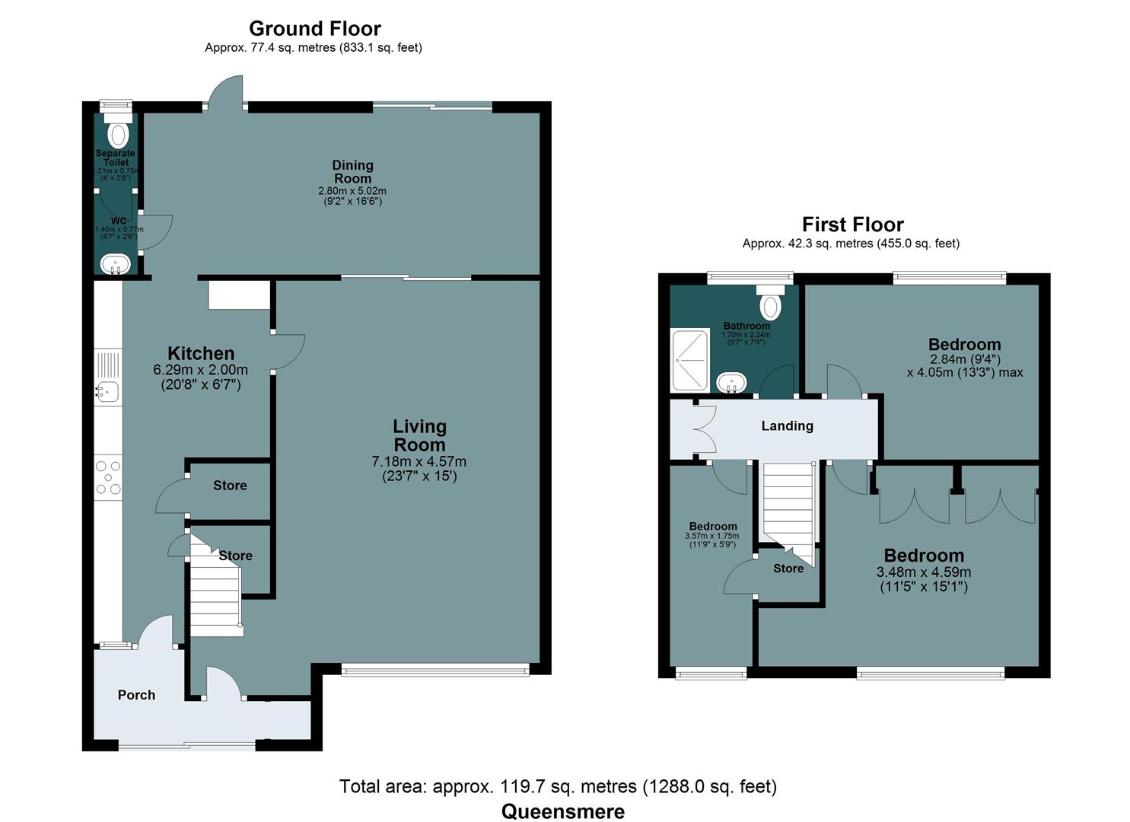
Property photos

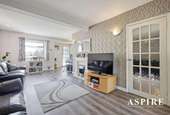
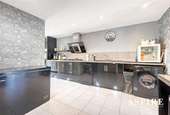
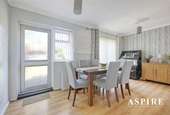
+16
Property description
Welcome to this spacious and extended three-bedroom family home, a true gem that combines comfort, convenience, and flexibility. With parking, a sunny west-facing garden, and a sizeable rear extension, this property offers a delightful living experience for families of all sizes.This unique home boasts two entrances, allowing for convenient access from multiple points. The large through-lounge is perfect for relaxing and entertaining, with ample space for various seating arrangements and a cozy ambiance. A separate dining room provides a dedicated area for family meals or formal gatherings, while the downstairs W/C adds extra convenience for guests and everyday use.The kitchen-breakfast room is a central hub, offering a well-designed space for cooking and casual dining. Its generous layout ensures plenty of room for meal preparation and family breakfasts, with an open and inviting atmosphere.Upstairs, you'll find three good-sized bedrooms, each offering comfort and versatility. The recently renovated shower room is a modern addition, featuring sleek fixtures and a contemporary design. The master bedroom includes its own shower, providing added privacy and convenience. With plenty of built-in wardrobes, storage is never an issue, keeping your living spaces clutter-free.Located in a central position in Hadleigh/Thundersley, this home offers easy access to local amenities, ensuring everything you need is just around the corner. Quick links to both the A13 and A127 make commuting a breeze, while Benfleet station is only a 5-minute drive away, ideal for those needing to travel further afield.For families, this home is in the catchment area of both the favoured Westwood Academy and The King John Senior School, ensuring excellent educational opportunities for your children. Guide ?375,000 to ?400,000.Entrance - Door opening to the porchPorch - 3.73m x 1.55m >0.71m (12'3 x 5'1 >2'4) - Two entranceways (one to the kitchen and another into the lounge/hallway area). Cloak cupboard, loft access, wall cladding, skirting, wood effect laminate flooring.Lounge - 7.18m x 4.57m (23'7 x 15'0 ) - Aluminium double-glazed window to the front aspect, double-glazed aluminium sliding door for access to the dining room extension, staircase rising to the first floor, feature fireplace, two radiators, skirting, wood effect laminate flooring.Dining Room - 5.02m x 2.8m (16'6 x 9'2) - Double glazed aluminium sliding doors giving access to the rear garden, secondary obscured aluminium double glazed door and window to rear aspect, two ceiling roses, coving, double radiator, skirting, wood effect laminate flooring.Kitchen-Breakfast Room - 6.29m x 2.0m (20'8 x 6'7) - High gloss black kitchen units both base level and larder style comprising; eye level integrated oven, five ring burner gas hob with modern extractor over, composite sink and a half with drainer and chrome mixer tap, granite effect laminate worktops with a tiled splashback, space for under counter washing machine, space for under counter dishwasher, integrated fridge/freezer, two storage cupboards under the stairs, spotlighting, radiator, tiled flooring.Ground Floor W/C - 1.24m x 0.74m (4'1 x 2'5) - Aluminium double-glazed window to rear aspect, low-level WC, floor-to-ceiling wall tiles, floor tiling.Separate Wash Room - 1.35m x 0.74m (4'5 x 2'5) - Vanity unit with wash basin and chrome taps, wall-mounted mirrored cupboard, floor-to-ceiling wall tiles, floor tiling.First Floor Landing - 3.58m x 1.04m (11'9 x 3'5) - Large airing cupboard (houses two-year-old boiler), loft access, skirting, carpet.Shower Room - 2.21m x 1.68m (7'3 x 5'6 ) - Aluminium double-glazed window to rear aspect, large walk-in double shower, floor-to-ceiling wall tiles, pedestal wash basin with chrome mixer tap, low-level WC, anthracite towel radiator, floor tiling.Bedroom One - 4.59m x 3.48m (15'1 x 11'5 ) - Aluminium double-glazed window to front aspect, shower cubicle, built-in mirrored wardrobes, built-in dresser unit, radiator, carpet.Bedroom Two - 4.05m x 2.84m (13'3 x 9'4 ) - Aluminium double-glazed window to rear aspect, built-in wardrobes, built-in dresser unit, radiator, skirting, carpet.Bedroom Three - 3.57m x 1.75m (11'9 x 5'9 ) - Aluminium double-glazed window to front aspect, built-in wardrobe, radiator, skirting, carpet.West Facing Rear Garden - Block paved patio area, lawn area, fenced all around, rear paved area.Frontage - Block paved driveway with parking for up to two vehicles, fenced to the left and right, UPVC double-glazed sliding door leading to the front porch.
Interested in this property?
Council tax
First listed
2 weeks agoBenfleet, SS7
Marketed by
Aspire Estate Agents 227a High Rd,South Benfleet,Benfleet,SS7 5HZCall agent on 01268 777400
Placebuzz mortgage repayment calculator
Monthly repayment
The Est. Mortgage is for a 25 years repayment mortgage based on a 10% deposit and a 5.5% annual interest. It is only intended as a guide. Make sure you obtain accurate figures from your lender before committing to any mortgage. Your home may be repossessed if you do not keep up repayments on a mortgage.
Benfleet, SS7 - Streetview
DISCLAIMER: Property descriptions and related information displayed on this page are marketing materials provided by Aspire Estate Agents. Placebuzz does not warrant or accept any responsibility for the accuracy or completeness of the property descriptions or related information provided here and they do not constitute property particulars. Please contact Aspire Estate Agents for full details and further information.





