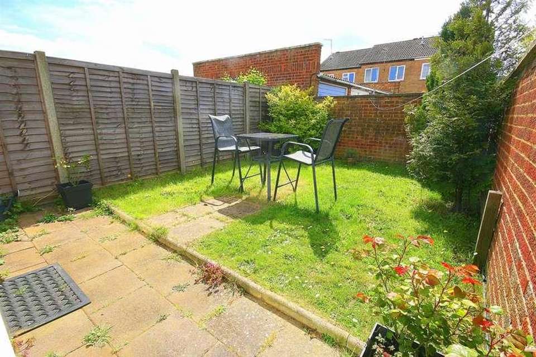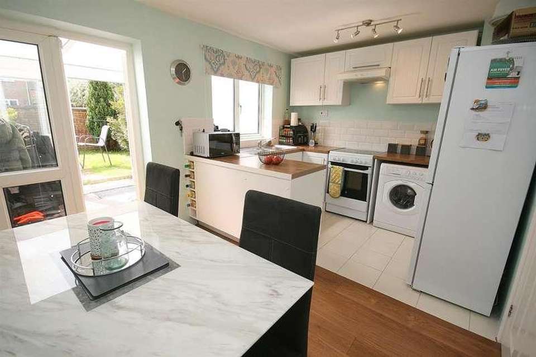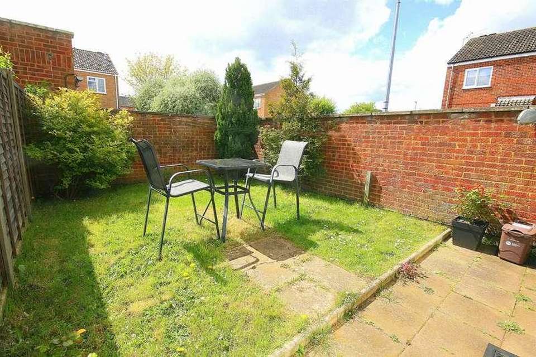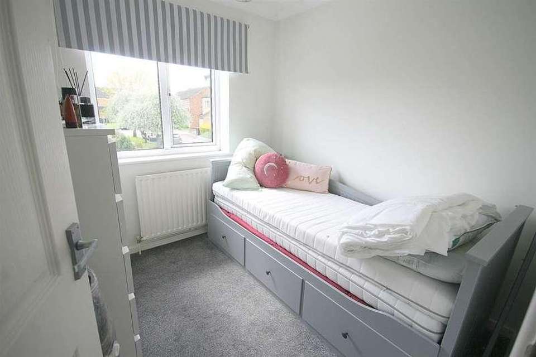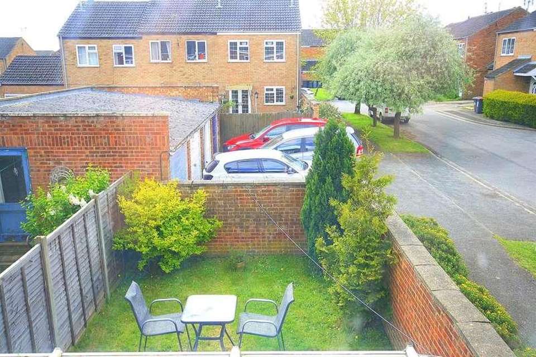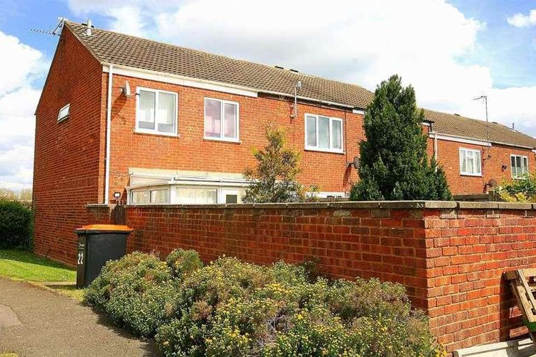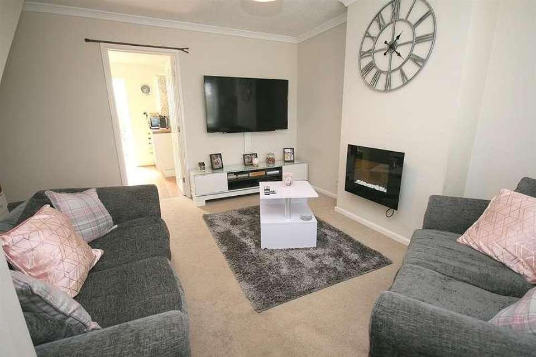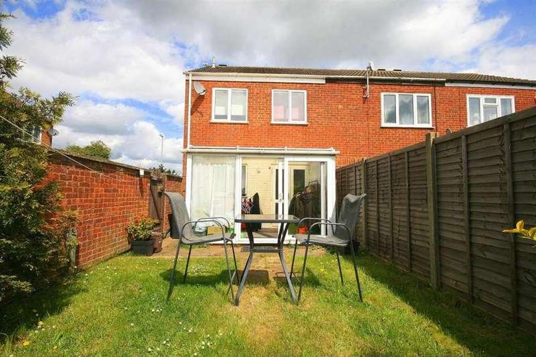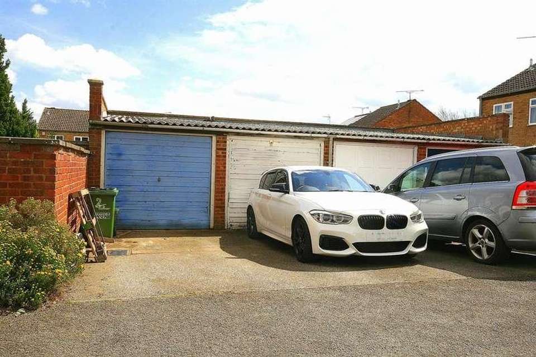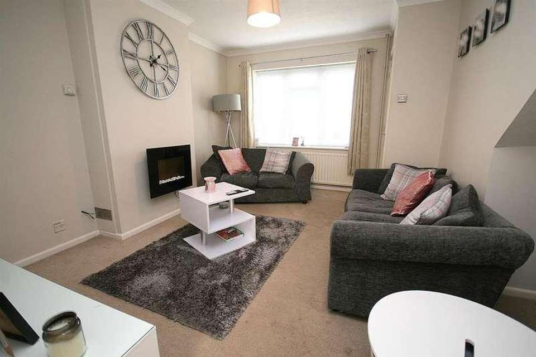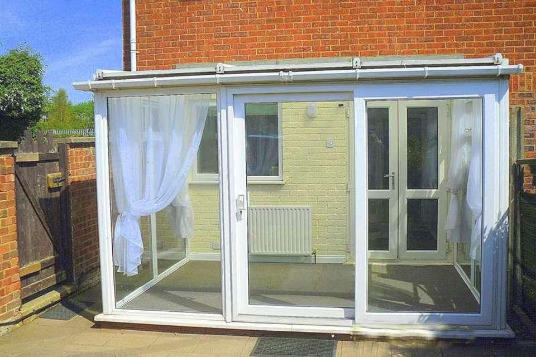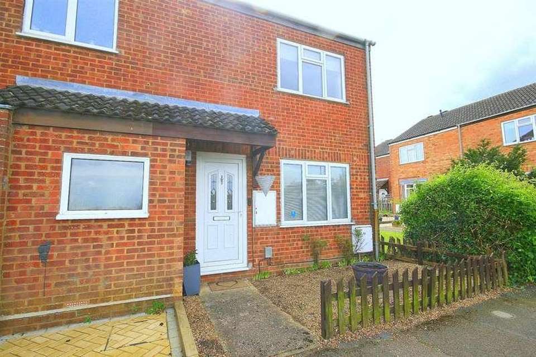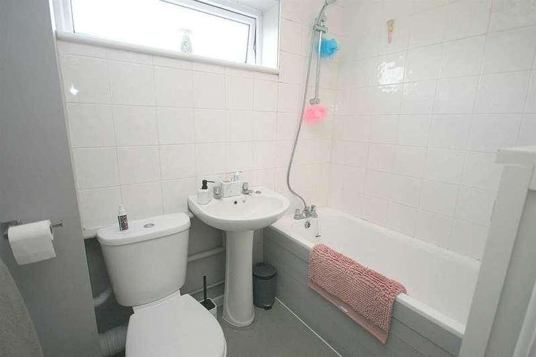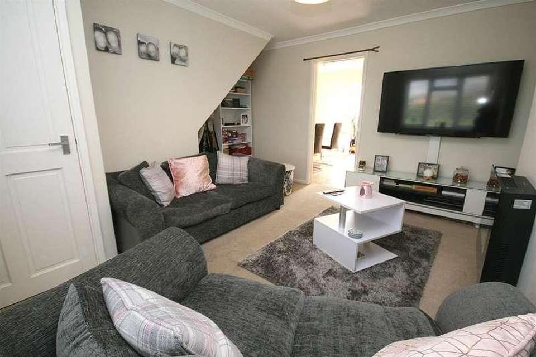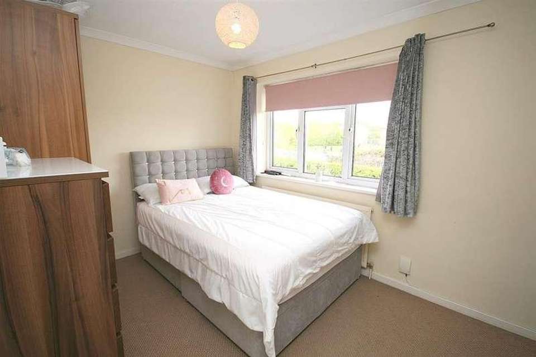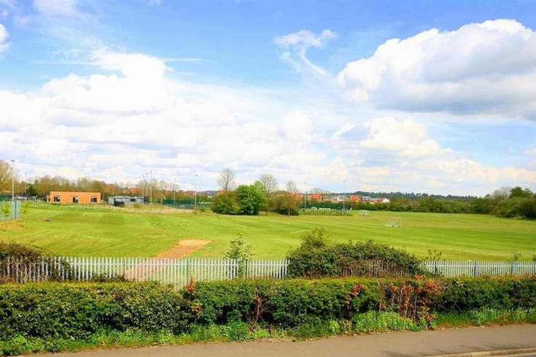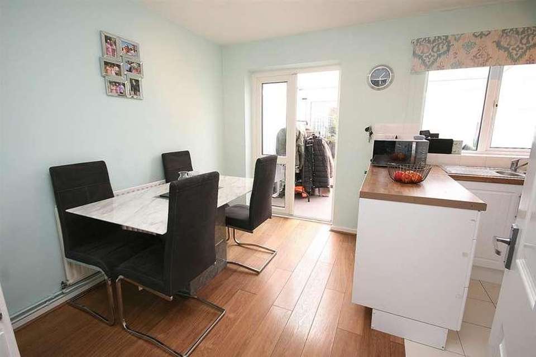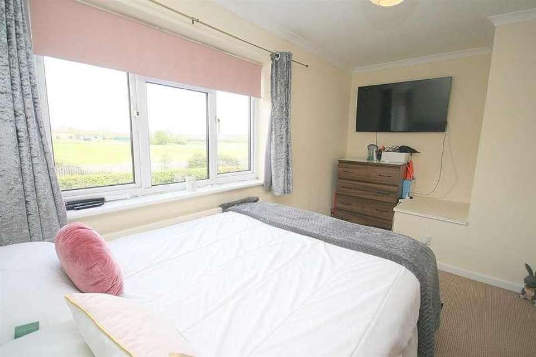3 bedroom end of terrace house for sale
Bedfordshire, LU7terraced house
bedrooms
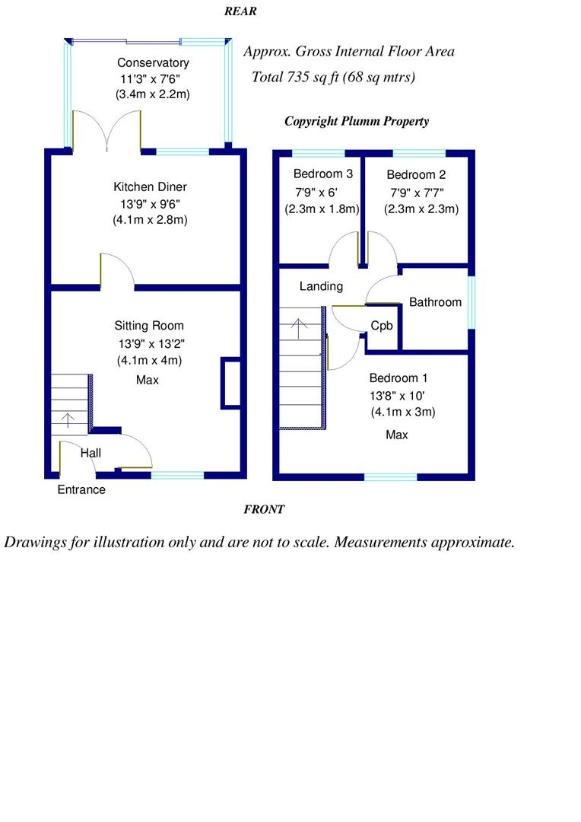
Property photos

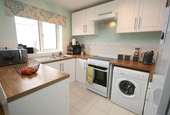
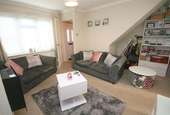
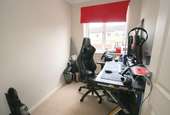
+18
Property description
Welcome to this charming END TERRACE HOUSE located on Meadway in the desirable town of Leighton Buzzard, Bedfordshire. Built in the 1981, this house is located in a popular location, with open views to the front across to parkland. A delightful property, boasting a good size SITTING ROOM plus a CONSERVATORY, perfect for entertaining guests or simply relaxing with your loved ones. With THREE BEDROOMS, there is ample space; the third bedroom providing a HOME OFFICE or guest room. The property has a well-maintained BATHROOM and modern FITTED KITCHEN opening to the DINING AREA for your comfort and convenience. With 735 square feet, (68 sq. mtrs.) this home provides a comfortable and inviting living space for you to make your own. There is a SOUTHERLY FACING, WALLED, REAR GARDEN plus alongside, the ALLOCATED PARKING & GARAGING, ensure that you will never have to worry about finding a spot for your vehicle after a long day. Offered to the market with NO UPPER CHAIN, don't miss the opportunity to make this lovely house your new home. Contact us today to arrange a viewing and start envisioning the wonderful memories you could create in this attractive property on Meadway.Ground FloorEntrance LobbyCanopy porchway with courtesy lighting and UPVC main entrance door leading into Entrance Lobby. Door to Sitting Room. Carpeted staircase to first floor. Overhead light point. Radiator.Sitting RoomWindow to front aspect. Recess area under stairs. Fitted carpet. Electric, flame effect fire, wall mounted on chimney breast. Overhead light point, TV point and radiator. Door to Kitchen Dining Room.ConservatoryUpvc construction with full length glazed panels, polycarbonate roof and sliding door to the rear garden. Fitted carpet, wall light and radiator.Kitchen/Dining RoomFitted with a range of base and wall mounted, shaker style units, including a peninsular unit with wine rack and complementary faux wood work surfaces. Electric cooker point with overhead extractor hood. Space and plumbing for washing machine, space for fridge freezer. One and a half bowl stainless steel sink unit with single drainer and monobloc mixer tap. Ceramic tiled flooring and glazed wall tiling to splash back areas. Overhead light point. Window through to Conservatory overlooking the Rear Garden.First FloorLandingAccess to part boarded loft void. Cupboard with linen shelving and housing the wall mounted combi gas fired boiler serving domestic hot water and central heating system. Fitted carpet. Overhead light point.Bedroom 1Double bedroom with window to front aspect with open views to playing fields and park land. Fitted carpet, Coved ceiling with overhead light point and radiator.Bedroom 2Window to rear aspect. Coved ceiling with overhead light point . Fitted carpet. Radiator.Bedroom 3Window to rear aspect. Coved ceiling with overhead light point. Fitted carpet. Radiator.Family BathroomTiled and fitted with a three piece suite comprising WC, pedestal wash hand basin and bath with mixer taps, overhead hand held shower attachmentl.and shower curtain. Opaque glazed window to side aspect. Vinyl flooring. Overhead light point. and radiator.ExteriorParking & GaragingThe Garage with up-and-over door, power and light, in front of which is a parking space, is located in a block directly behind the rear garden.Front GardenPathway to the main entrance door shingled area with low picket fence and side shrubbery.Rear GardenSoutherly facing this garden is mainly laid to lawn with a paved area adjacent to the rear of the conservatory. Courtesy sensor lighting and brick walled and timber fenced boundaries enclose the garden, Timber side gate accessing the Garage and Off Road Parking.GeneralThe property was built in 1981 and has been well maintained by the present owners. Benefits include Upvc double glazing and gas central heating with an energy efficient Combi gas fired boiler. The Conservatory was added in 2001 and the vendor advises us that this Freehold property has a garden maintenance charge of ?95 per annum, payable to Van Dyke Garden Resident Company Ltd. Offered to the market with NO UPPER CHAIN.Tenure: FreeholdCouncil: Central Bedfordshire District CouncilCouncil Tax Band : BEnergy Rating: DPostcode: LU7 3UYLocationLeighton Buzzard lies amongst attractive and varied countryside and the market town offers a variety of shopping facilities including both Tesco & Waitrose and of course the Charter Market, with a local Tesco convenience store within even closer proximity. There is a wide variety of sports, leisure and social groups. Good educational facilities, including Cedars & Van Dyke Upper Schools, & Gilbert Inglefield Academy, with private schooling being available at the renowned Swanbourne Preparatory School. For the commuter there is a convenient bus route to Luton Airport and a fast and frequent rail service Leighton Buzzard/Linslade to London/Euston (approx 40mins) the A505 bypass provides good connecting routes to M1, M40 and south via the A4146 to the M25
Interested in this property?
Council tax
First listed
2 weeks agoBedfordshire, LU7
Marketed by
Plumm Property 5 Marsworth Road,Pitstone,Beds,LU7 9ATCall agent on 01296 660230
Placebuzz mortgage repayment calculator
Monthly repayment
The Est. Mortgage is for a 25 years repayment mortgage based on a 10% deposit and a 5.5% annual interest. It is only intended as a guide. Make sure you obtain accurate figures from your lender before committing to any mortgage. Your home may be repossessed if you do not keep up repayments on a mortgage.
Bedfordshire, LU7 - Streetview
DISCLAIMER: Property descriptions and related information displayed on this page are marketing materials provided by Plumm Property. Placebuzz does not warrant or accept any responsibility for the accuracy or completeness of the property descriptions or related information provided here and they do not constitute property particulars. Please contact Plumm Property for full details and further information.





