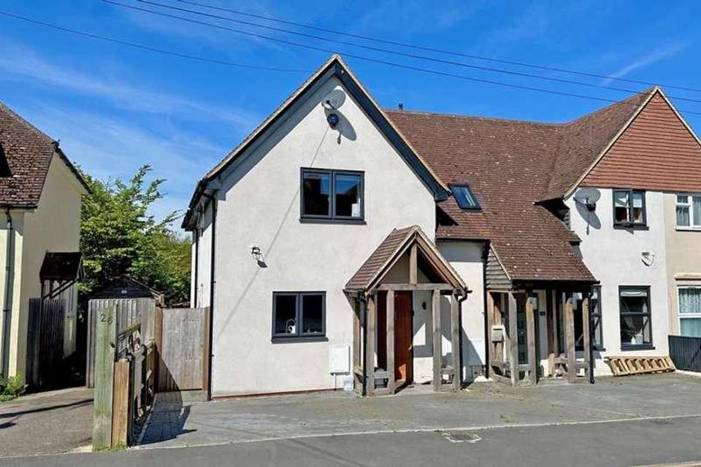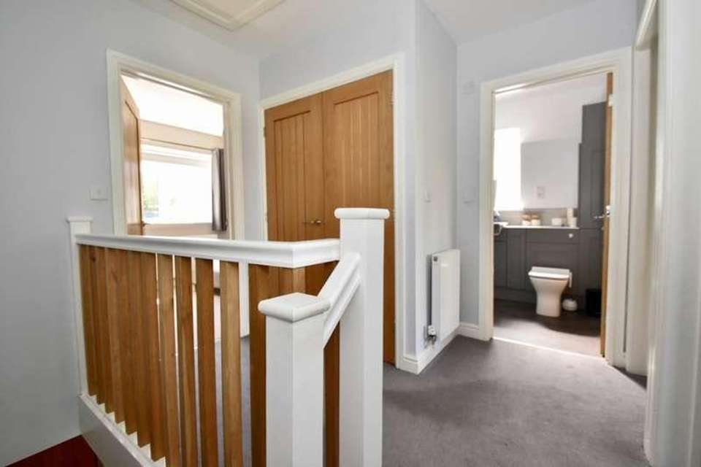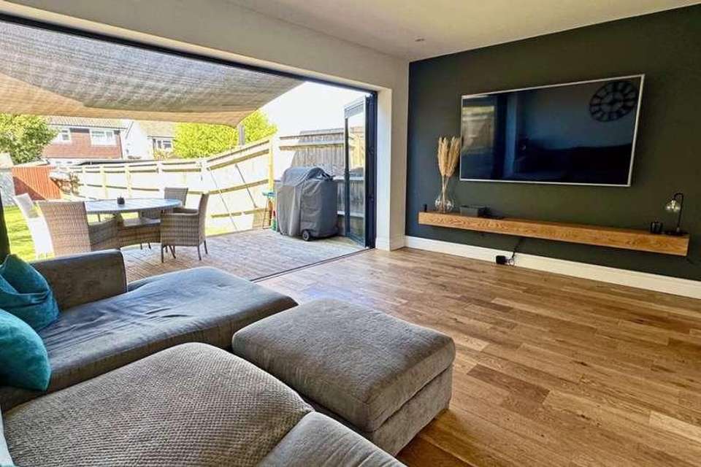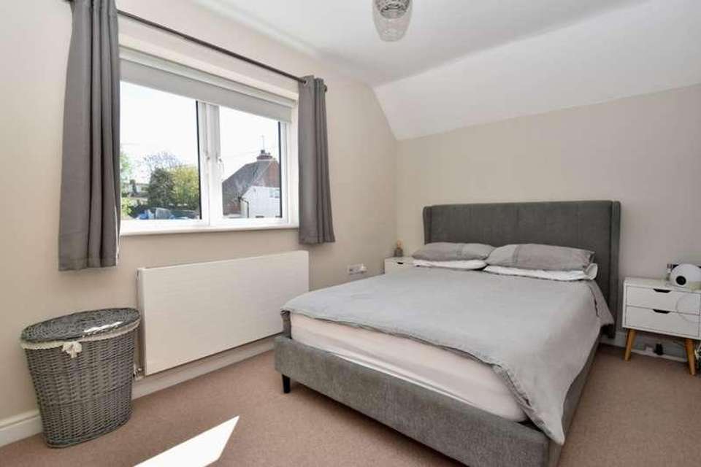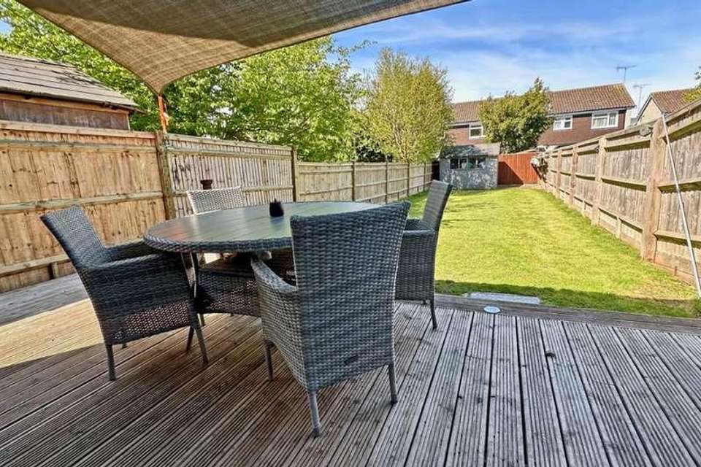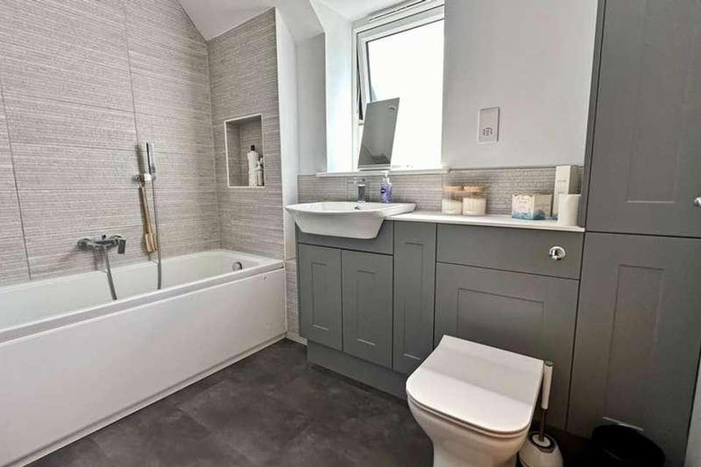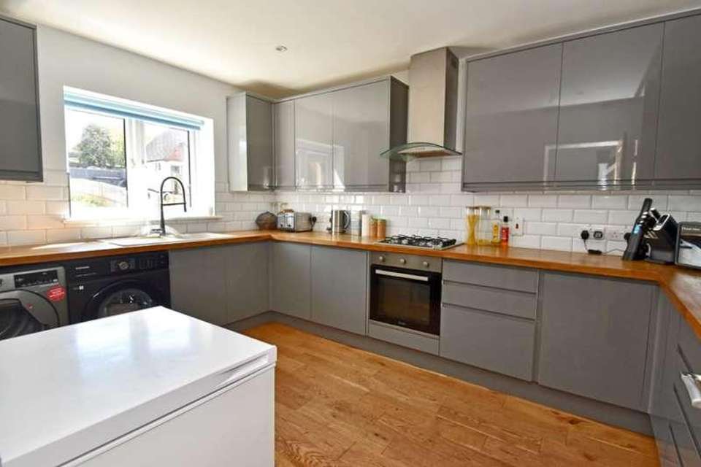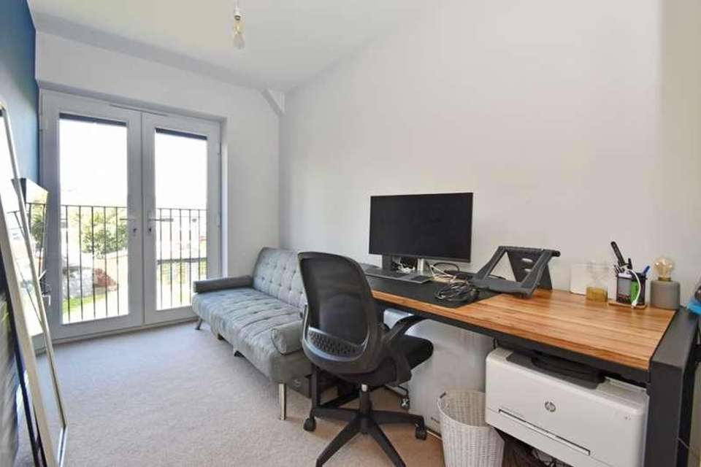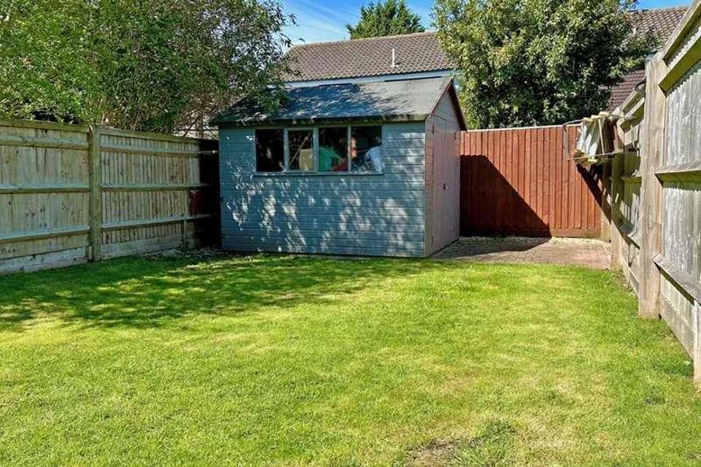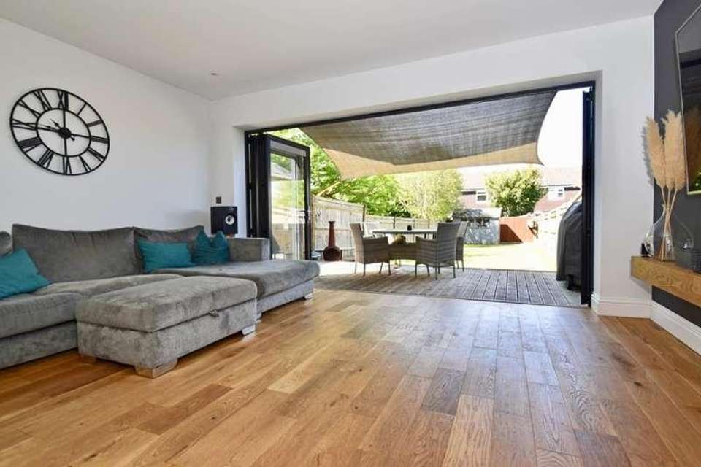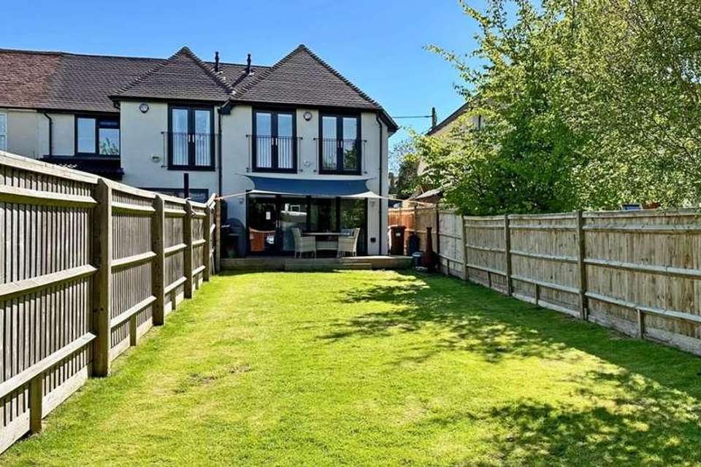3 bedroom semi-detached house for sale
Cholsey, OX10semi-detached house
bedrooms
Property photos
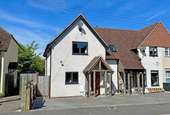

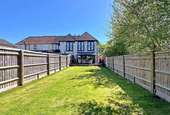
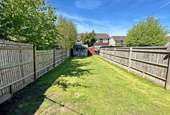
+11
Property description
This stylish home was built to a high specification in 2018 with a block paved driveway to the front and a fabulous 78 west facing garden. It comprises 3 bedrooms and an attractive bathroom to the 1st floor, the ground floor has a hallway, cloakroom, 136 kitchen/breakfast room and 155 sitting room with bi-fold doors to the rear. Set in this established residential road it is close to the amenities in the village centre and the train station (with links to Reading and Oxford). Tenure - Freehold Council tax band - C Accommodation The property is double glazed with gas central heating to radiators. Oak framed porch with front door to: Entrance Hall: Engineered wood floor, radiator, down lighters and staircase. Cloakroom: Fitted with a white 2-piece suite, radiator, engineered wood floor, window and radiator. Sitting Room: 155 x 116 Bi-folding doors open to the garden at the rear, radiator, down lighters and engineered wood floor. Kitchen/Breakfast Room: 136 x 116 Extensive range of storage units with wood worktops and white sink unit. Gas hob, extractor hood, electric oven, fridge and freezer, further appliance spaces. Radiator, down lighters, window and engineered wood floor. Stairs to Galleried Landing: Radiator, storage cupboard, loft access. Bedroom 1: 1311 x 83 Front aspect and radiator. Bedroom 2: 117 x 87 French doors open to a Juliet balcony overlooking the garden, radiator, wardrobe/dressing table recess. Bedroom 3: 117 x 65 French doors open to a Juliet balcony overlooking the garden, radiator. Bathroom: Fitted with a white 3-piece suite, with shower unit and screen over the bath, tiling, down lighters, window, radiator. OutsideTo the Front: Full width block paved drive. Rear Garden: A delightful feature it extends to 78 in length and faces westerly. There is a full width raised timber deck with up-lighting, step down to a lawn which runs the full length of the garden. It is enclosed by timber fencing with side gate to the front. Timber Garden Shed: 10 x 8.
Interested in this property?
Council tax
First listed
2 weeks agoCholsey, OX10
Marketed by
JP Knight 50 St Martin’s Street,Wallingford,Oxon,OX10 0AJCall agent on 01491 834349
Placebuzz mortgage repayment calculator
Monthly repayment
The Est. Mortgage is for a 25 years repayment mortgage based on a 10% deposit and a 5.5% annual interest. It is only intended as a guide. Make sure you obtain accurate figures from your lender before committing to any mortgage. Your home may be repossessed if you do not keep up repayments on a mortgage.
Cholsey, OX10 - Streetview
DISCLAIMER: Property descriptions and related information displayed on this page are marketing materials provided by JP Knight. Placebuzz does not warrant or accept any responsibility for the accuracy or completeness of the property descriptions or related information provided here and they do not constitute property particulars. Please contact JP Knight for full details and further information.


