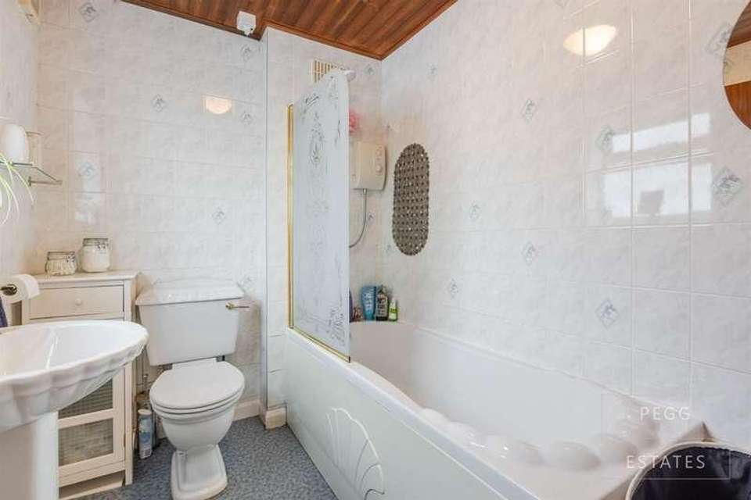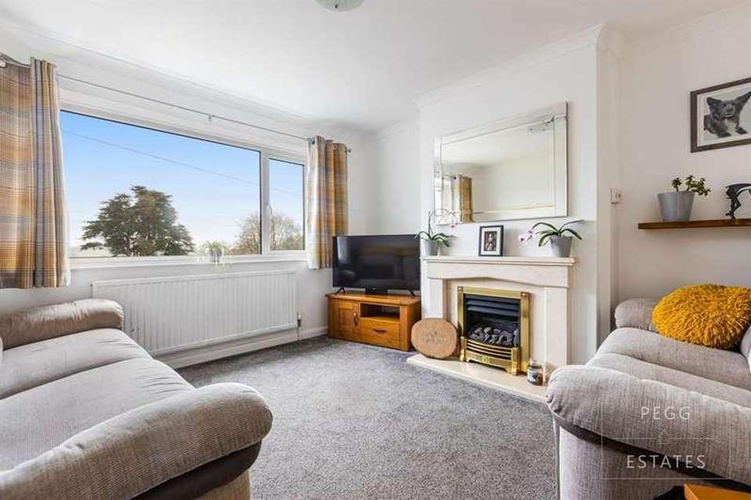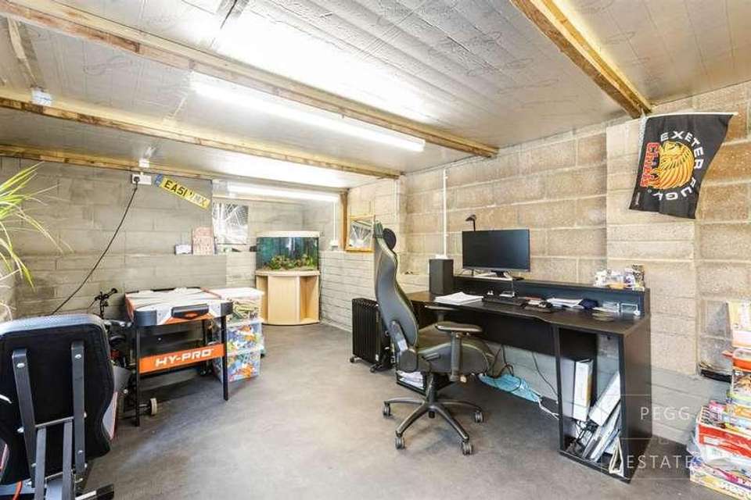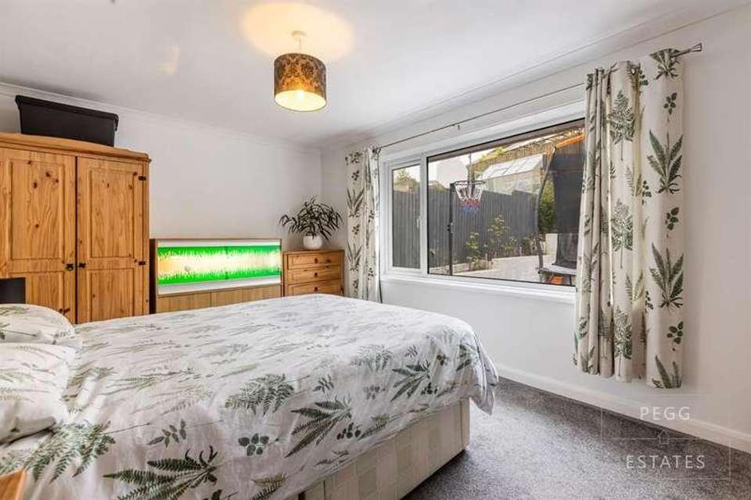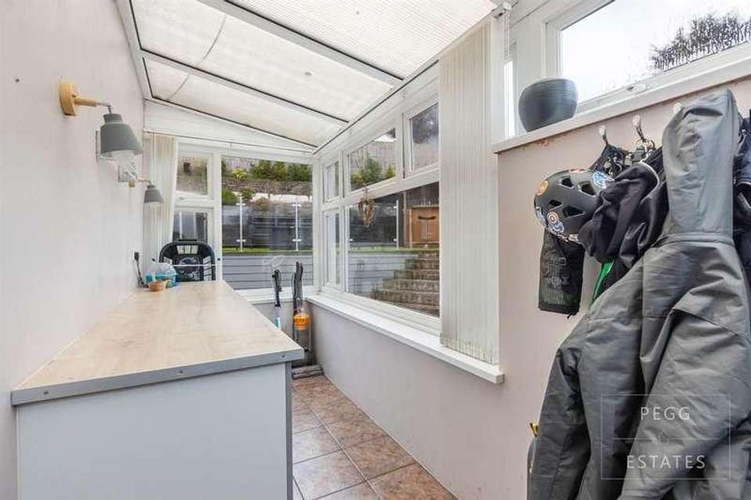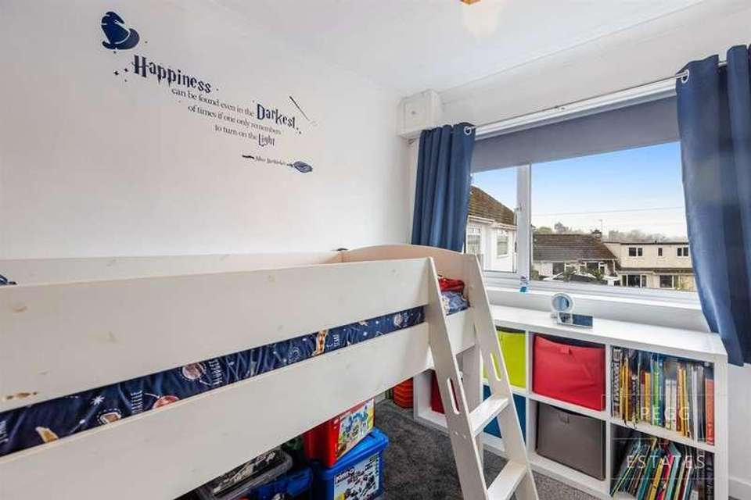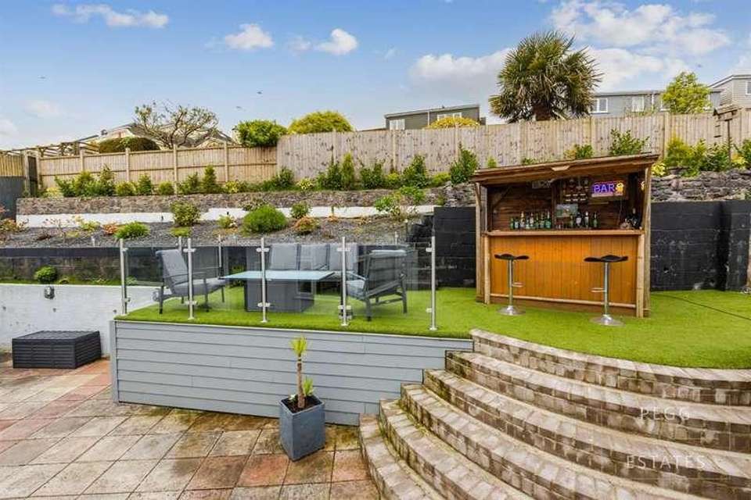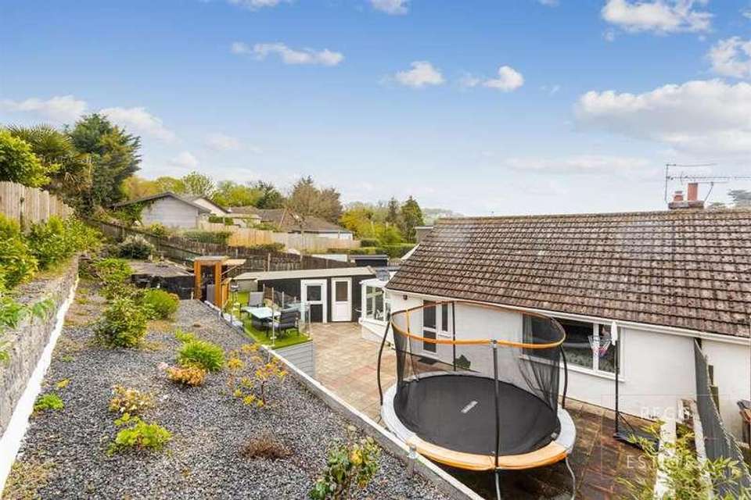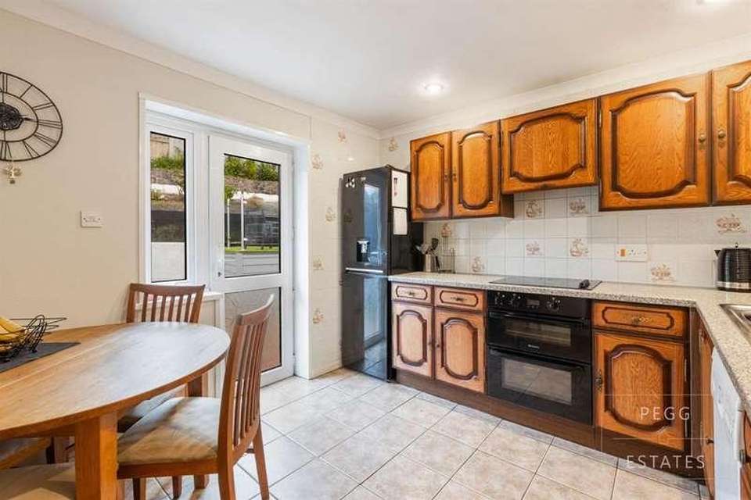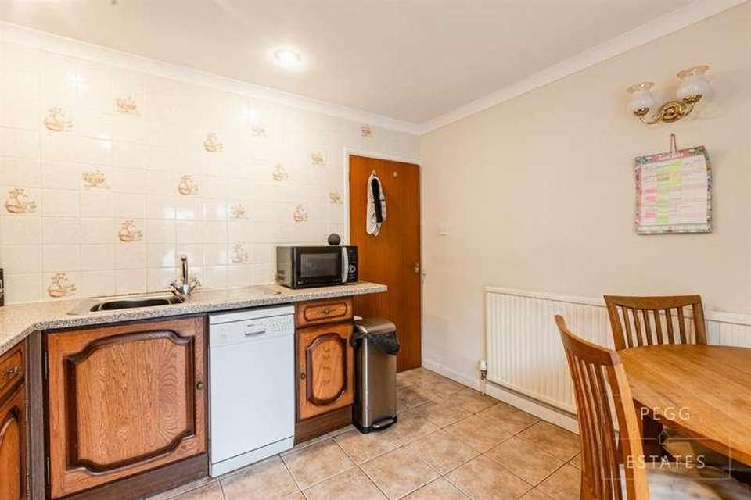2 bedroom bungalow for sale
Paignton, TQ3bungalow
bedrooms
Property photos
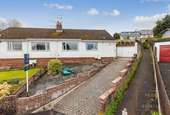
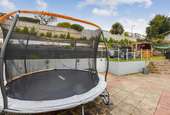
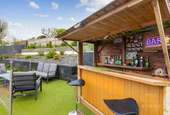
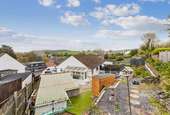
+10
Property description
Step inside to discover a spacious interior adorned with two double bedrooms, providing ample space for rest and relaxation. The inviting lounge offers a cozy retreat, perfect for unwinding after a long day, while the well-appointed kitchen/diner serves as the heart of the home, ideal for family meals and gatherings.Notably, a large sun porch bathes the home in natural light, offering a versatile space for relaxation or indoor gardening. The family bathroom ensures convenience and functionality for everyday living.Outside, the property boasts a large driveway and garage, the latter thoughtfully converted into an office/study, providing a secluded workspace ideal for remote work or creative pursuits. The landscaped garden offers a serene outdoor oasis, perfect for al fresco dining, gardening, or simply soaking up the sunshine.Conveniently located close to local shops and schools, this semi-detached bungalow offers the perfect combination of rural charm and urban convenience. Whether you're starting a family, seeking a peaceful retirement retreat, or looking for a versatile home office space, this property promises to exceed your expectations and provide a warm and welcoming haven to call your own.Council Tax Band: CTenure: FreeholdAccess Entrance via a large hallway.Porch A uPVC double glazed brick constructed side porch which also doubles up to be a utility room.Porch The room consists of double glazed windows to the front, rear and side aspects letting lots of natural light and warmth into the room with double glazed obscure door to the front, tiled flooring, wall lights, power points, appliance space and plumbing for washing machine and tumble drier, storage cupboards and worktop above. Internal door to entrance hall.Entrance hall Access to the loft via hatch with pull down ladder and central light, built in storage cupboard there is an immersion heater and there is a gas fireplace and doors to two bedrooms, living room, kitchen and bathroom.Bathroom Is a three piece suite comprising of a panel enclosed bath with mixer tap and electric shower, low level wc, pedestal wash hand basin, tiled walls, heated chrome ladder style towel rail, shaver point, extractor fan, double glazed obscure window to the side aspect.Kitchen Has matching wall and base level work units with roll top work surfaces, built in electric Hotpoint oven with electric hob and cooker hood above, appliance space for fridge freezer and dishwasher, part tiled walls, tiled flooring, radiator, downlights, double glazed window to the rear aspect. Living room Has a double glazed window to the front aspect taking in views over the surrounding area of Marldon, Marldon Church and out towards The Moors, carpet flooring, gas fireplace, radiator, TV point.Bedroom 1 Double glazed window to the rear aspect overlooking the rear garden. Carpet flooring, radiator, TV point, power points and space for wardrobes.Bedroom 2 Has a double glazed window to the front aspect taking in views over the surrounding area of Marldon, Marldon Church and out towards The Moors, carpet flooring and radiator.Front Garden To the front of the property there is a long brick paved driveway for approximately four vehicles, raised shingle front garden for easy maintenance all enclosed by brick walls, access to the rear garden.Rear Garden The rear garden has been landscaped and redeveloped by its current owners to offer a large and easy maintenance patio from its rear kitchen door and side iron gate, this area is enclosed by brick walls and wooden fencing with outside lighting and power, steps up to an artificial lawned part of the garden which also consists of a glass and stainless steel ballustrade perfect for those sunny evenings and alfresco dining. Upon this level you will find raised tiered part of the garden which are again are laid to flower beds and shingle and for easy maintenance all enclosed by stoned walls and wooden panelled fencing. Also off the artificial lawned area behind the garage is a hard stand area perfect for a rotary line, there is a wooden constructed bar with door which is included and door to garage.Garage The garage has been converted into a workshop/studio/summer house room which is multi functional with power, lighting and would create a fantastic office or gym space aswell. The front which is part boarded is a storage area with a traditional up and over door.
Interested in this property?
Council tax
First listed
2 weeks agoPaignton, TQ3
Marketed by
Pegg Estates PO Box 468,Paignton,Devon,TQ3 1NUCall agent on 01803 308000
Placebuzz mortgage repayment calculator
Monthly repayment
The Est. Mortgage is for a 25 years repayment mortgage based on a 10% deposit and a 5.5% annual interest. It is only intended as a guide. Make sure you obtain accurate figures from your lender before committing to any mortgage. Your home may be repossessed if you do not keep up repayments on a mortgage.
Paignton, TQ3 - Streetview
DISCLAIMER: Property descriptions and related information displayed on this page are marketing materials provided by Pegg Estates. Placebuzz does not warrant or accept any responsibility for the accuracy or completeness of the property descriptions or related information provided here and they do not constitute property particulars. Please contact Pegg Estates for full details and further information.





