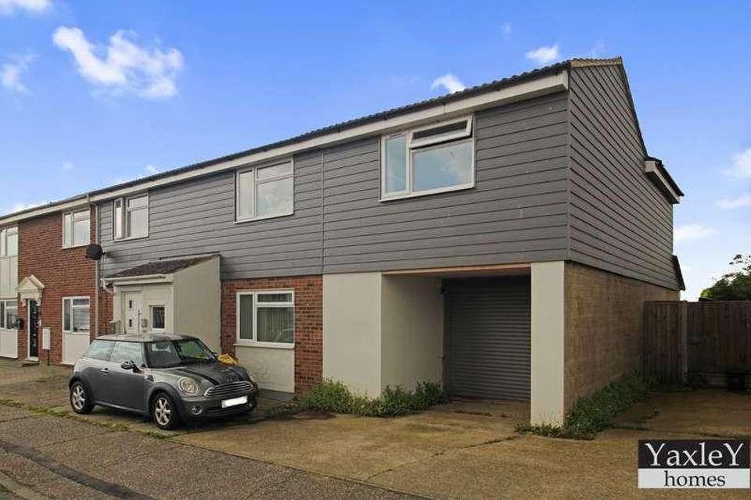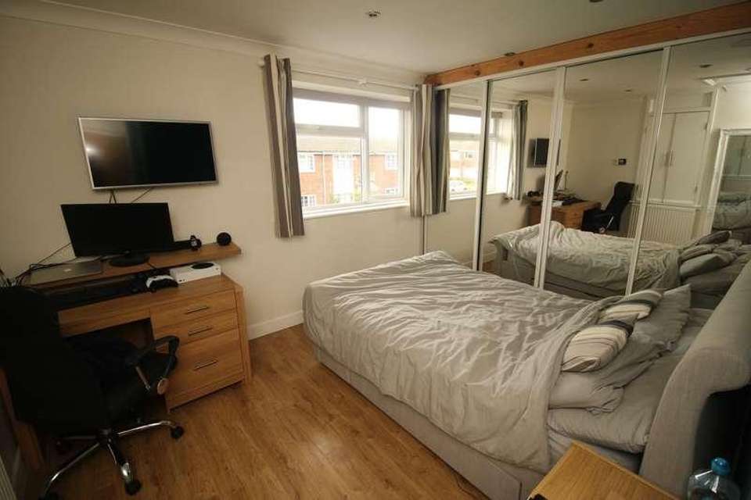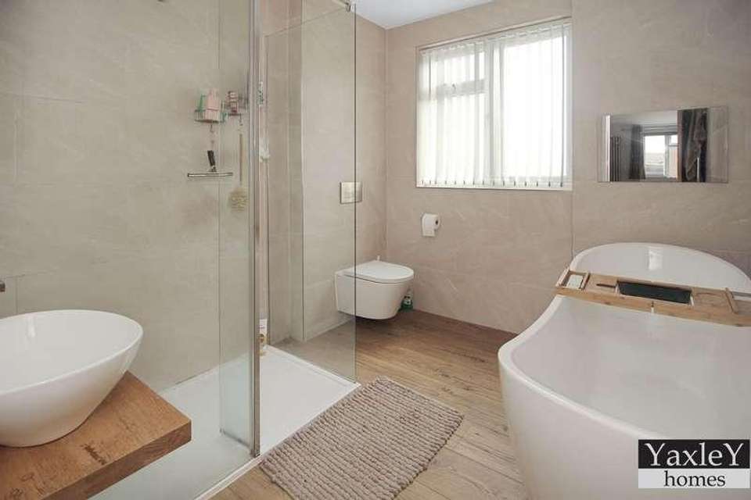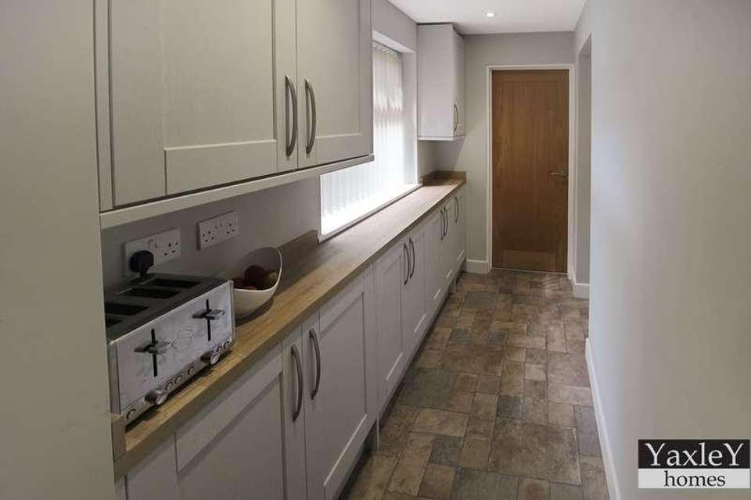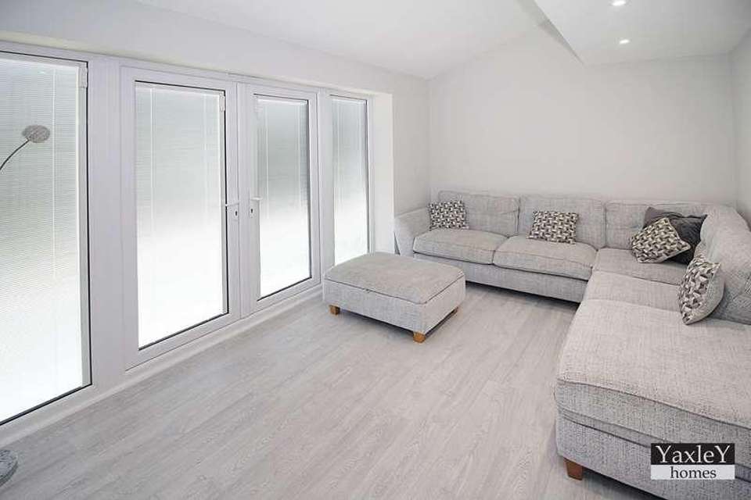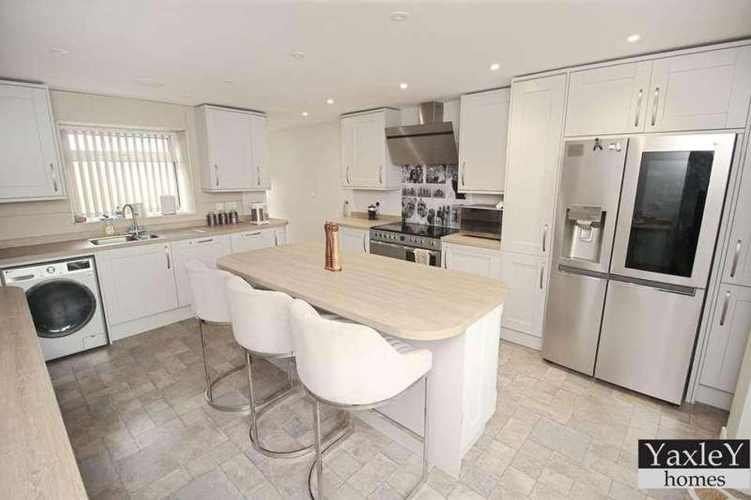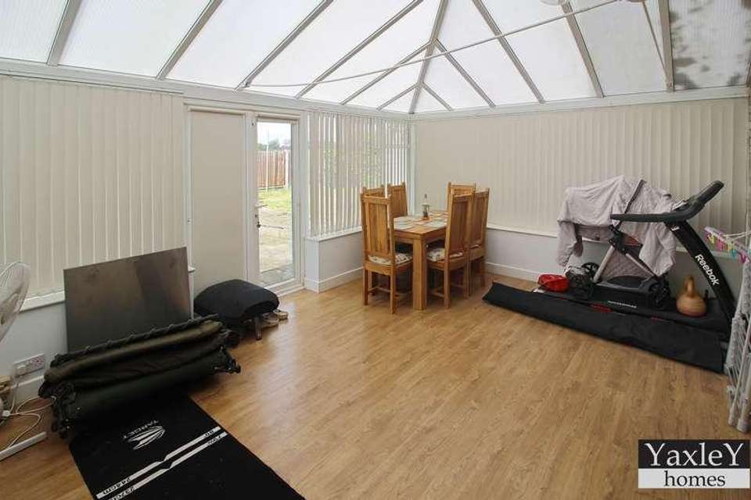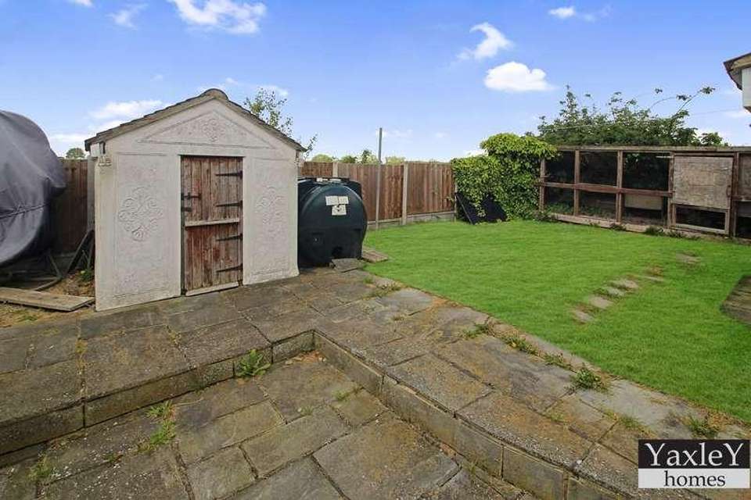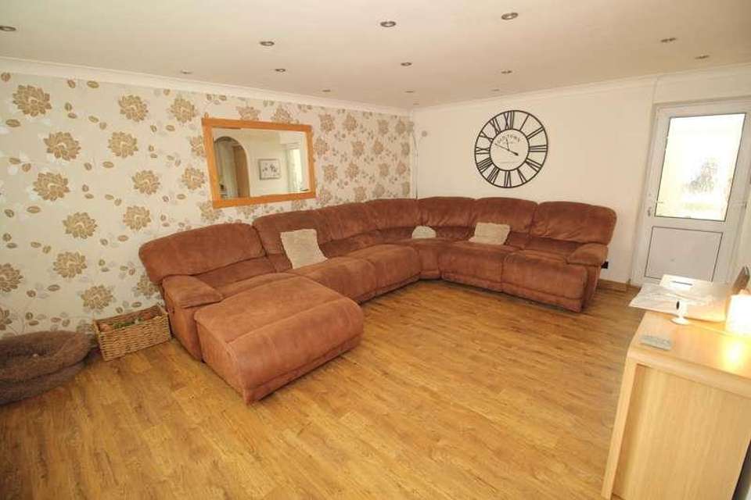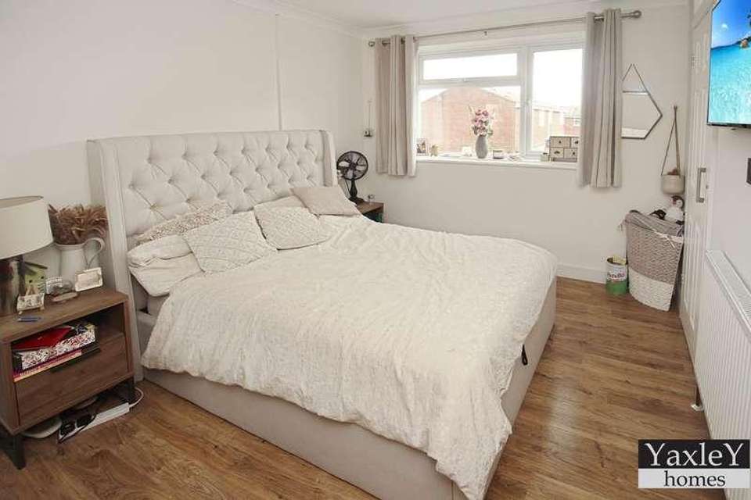4 bedroom end of terrace house for sale
Witham, CM8terraced house
bedrooms
Property photos

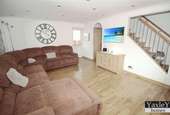

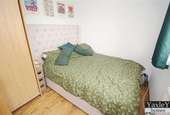
+13
Property description
We strongly recommend viewing this lovely extended four bedroom end of terrace property to fully appreciate its true size and the accommodation on offer. This property offers four bedrooms, lounge, ground floor cloakroom, modern kitchen, utility area, dining room/ family room, conservatory ,bedroom one with en-suite and dressing room, further shower room, garage , rear garden backing on to open fields.Entrance door leading to Entrance porchDouble glazed window to front, lam flooring , inset spotlighting.Lounge 17'3 X 13'4 Double glazed window to front, double glazed doors to rear, radiator, stairs to first floor, archway to under stairs storage cupboard.Ground floor cloakroomLow level wc, wall mounted sink, inset spotlighting, storage cupboard.Kitchen/breakfast room 17'3 X 13'4 Double glazed window to front . a range of matching wall and base units with roll edge work surface , inset sink with mixer tap, space for cooker, extractor fan, space and plumbing for washing machine, space for appliances, feature centre piece breakfast bar with a selection of draws and cupboards below , integrated dishwasher. Through to Utility area 9'9 x 4'4Double glazed window to side, with a range of matching wall and base units, door to garage.Dining room / family room 14'9 X 8'5Double glazed doors to rear, radiator, laminate flooring, and inset spot lighting.Conservatory 17'7 x 11'11Double glazed doors to rear, radiator, laminate flooring.First floor accommodationLanding Airing cupboard housing hot water tank, doors to Bedroom one 21'8 x 14'8Double glazed window to front, two radiators, wood effect laminate flooring, inset spot lighting, storage cupboard.En-suite bathroomA white four piece suite comprising of low level wc, double shower cubicle with over head shower and a further shower attachment , a white bath with mixer tap, hand basin with mixer tap, inset spot lighting , heated towel rail, laminate flooring.Dressing room 8'11 x 6'11A selection of hanging rails and draws, inset spot lighting, radiator.Bedroom two 13'7 x 9'6Double glazed window to front, radiator, built in storage cupboard, built in mirrored wardrobes, inset spotlighting, loft access.Bedroom three 11'6 X 9'7Double glazed window to front, radiator built in storage cupboard with lighting and hanging rail.Bedroom four 9'9 x 7'8Double glazed window to rear, wood effect laminate flooring radiator, inset spot lighting.Separate shower roomShower cubicle with shower with tiled surround vanity sink with cupboard beneath, extractor fan.Separate wcDouble glazed window to rear, low level wc, pedestal wash hand basin, with mixer tap, inset spotlighting.Externally The rear of the property has the benefit of backing on to open fields. The rear garden comprises of a paved patio area and a lawn area. There is also a concrete storage shed.The property also offers a garage that has power and lighting connected Tenure: Freehold
Interested in this property?
Council tax
First listed
2 weeks agoWitham, CM8
Marketed by
Yaxley Homes 51 Newland Street,Witham,Essex,CM8 2BDCall agent on 01376 519092
Placebuzz mortgage repayment calculator
Monthly repayment
The Est. Mortgage is for a 25 years repayment mortgage based on a 10% deposit and a 5.5% annual interest. It is only intended as a guide. Make sure you obtain accurate figures from your lender before committing to any mortgage. Your home may be repossessed if you do not keep up repayments on a mortgage.
Witham, CM8 - Streetview
DISCLAIMER: Property descriptions and related information displayed on this page are marketing materials provided by Yaxley Homes. Placebuzz does not warrant or accept any responsibility for the accuracy or completeness of the property descriptions or related information provided here and they do not constitute property particulars. Please contact Yaxley Homes for full details and further information.

