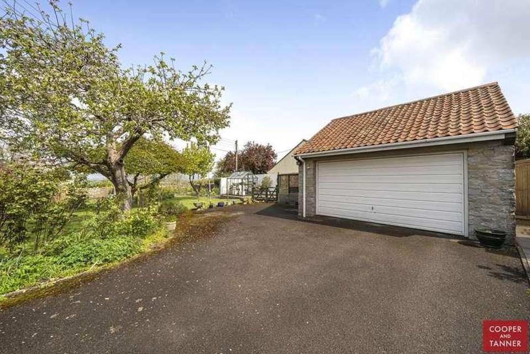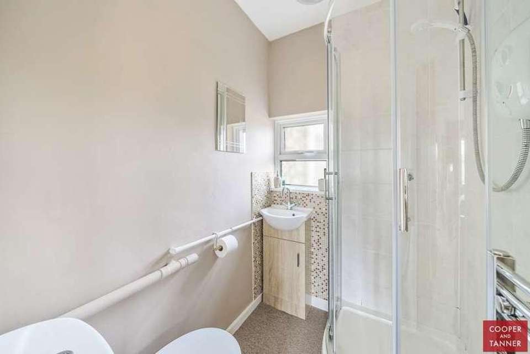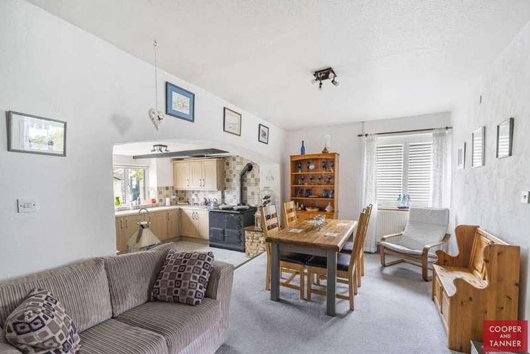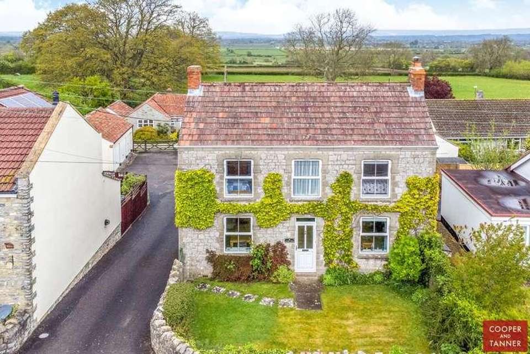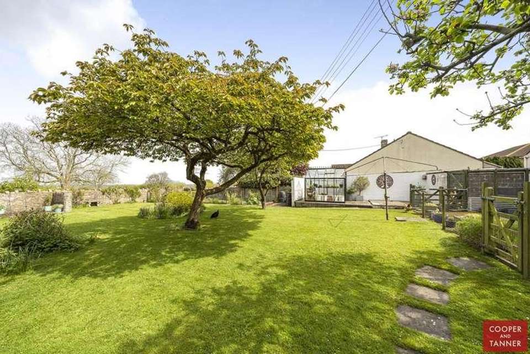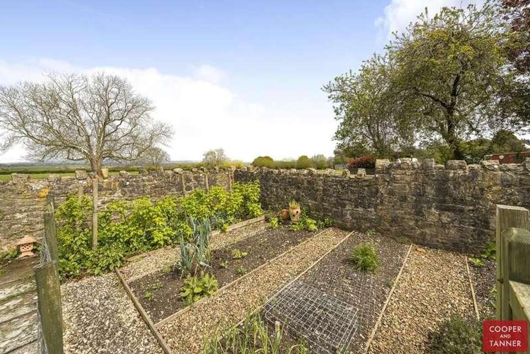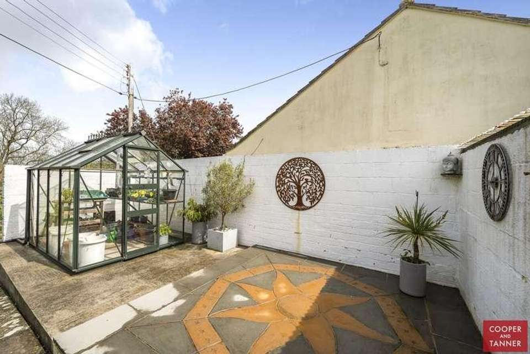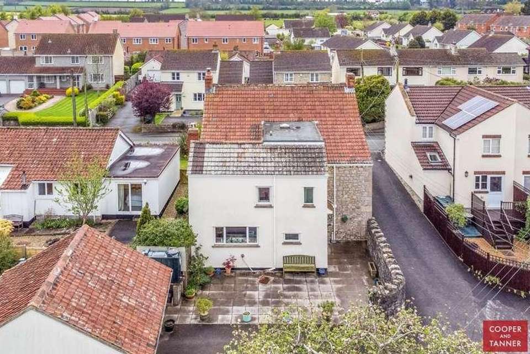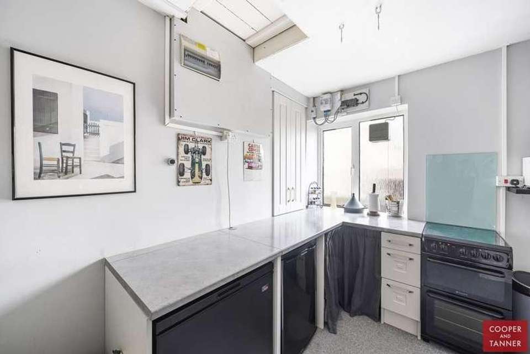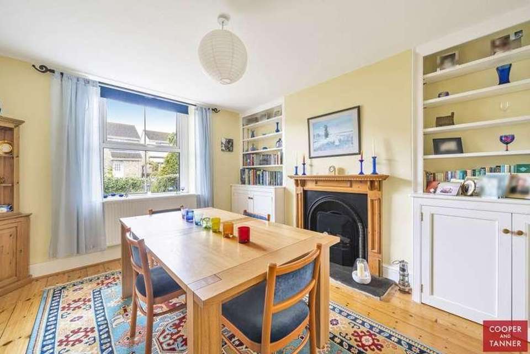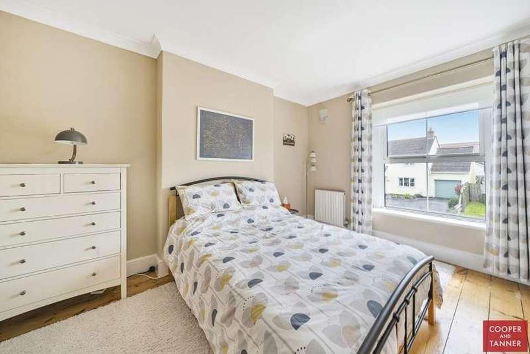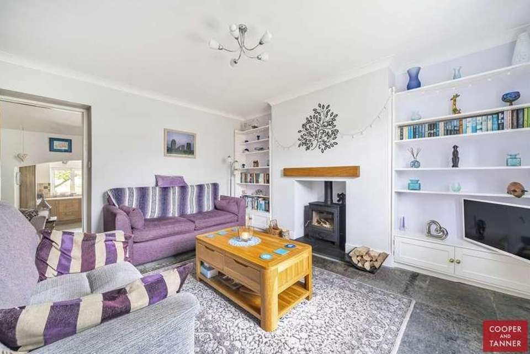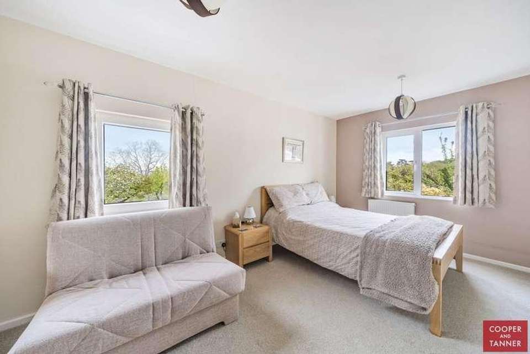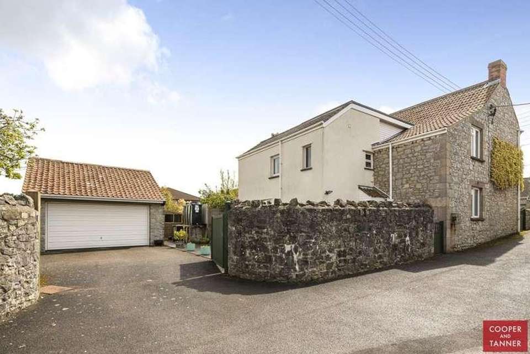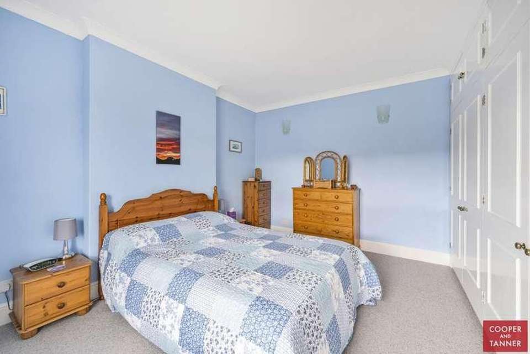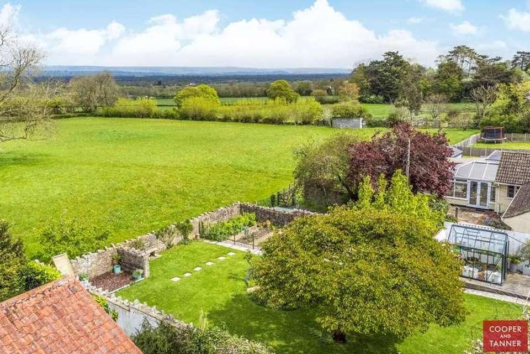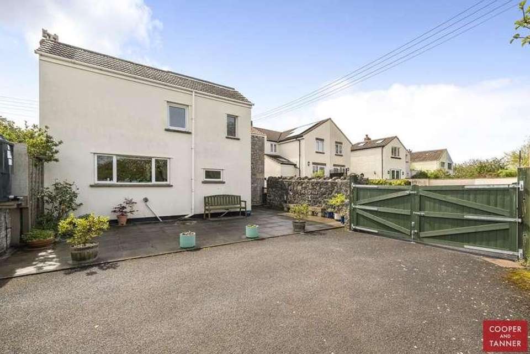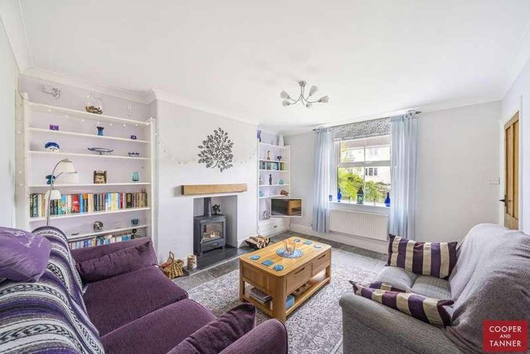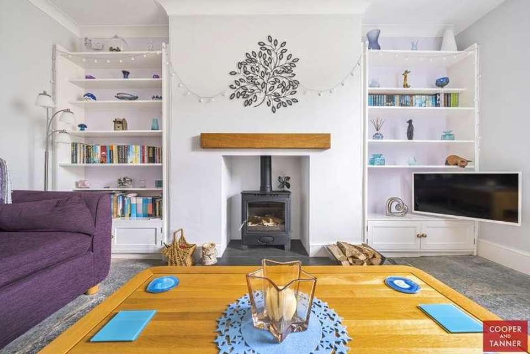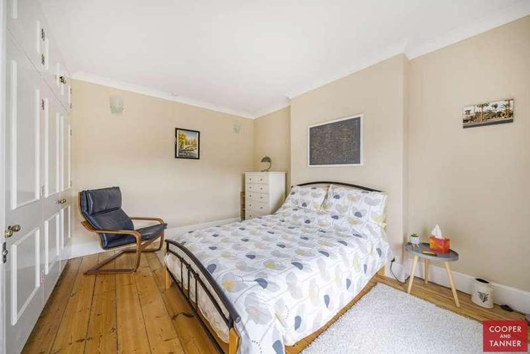5 bedroom detached house for sale
Chilton Polden, TA7detached house
bedrooms
Property photos
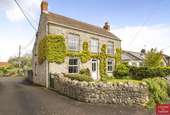

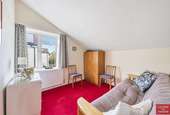
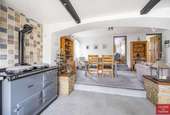
+27
Property description
A beautiful Victorian style double fronted cottage, hiding a truly spacious interior presented to an exceptional standard. Flexible accommodation including a self-contained en-suite bedroom and a generous well-maintained garden, double garage and gated driveway.ACCOMMODATION:There are two sides to this charming detached cottage, that make it the perfect choice as either a quiet village retreat or a practical home for busy families. The beautiful frontage offers undeniable kerb appeal to the formal entrance, whilst vehicular access and the secondary entrance lobby are found at the rear, offering independent entry to the self-contained en-suite bedroom, as well as the main dwelling.Two generous reception rooms straddle the central reception hall at the front of the property, providing beautifully presented formal dining space and a separate sitting room with log-burning stove, bespoke fitted display units and flagstone floor. Moving toward the rear, the kitchen/diner has been adapted over the years to provide a sociable open-plan space catering for modern living preferences, and recently updated further by our current vendor. Here there is ample space for a large dining table to seat friends and family, and a comprehensive range of quality fitted wall and base cabinetry, worktops and a twin bowl drainer sink. Integral appliances include a dishwasher, Aga and under counter fridge. The versatile separate utility room is both spacious and well equipped to cater for a variety of needs, with fitted units providing storage, space for appliances to both cook and launder, and a shower cubicle should the new owner prefer a boot room to wash muddy dogs! Completing the ground floor is a Cloakroom with WC, found off the rear lobby, from where there are also stairs rising to the fifth bedroom with en-suite. This naturally light space enjoys fabulous views and feels nicely secluded from the main house, to suit multi-generational living, teenagers seeking some independence, or Airbnb opportunity.On the first floor of the main house, the bright gallery style landing leads to four good size bedrooms, all which can accommodate double beds, and with the particularly spacious two rooms at the front incorporating a comprehensive range of quality fitted wardrobes. A stylish and contemporary family bathroom serves this floor, comprising a modern white four piece suite to include bath, separate double shower cubicle, WC and wash basin over vanity unit.OUTSIDE:The pretty walled front garden not only affords an appealing kerb-side image, but, in combination with the privacy gates at the rear, ensure a safe space for any buyer with children or dogs. The property sits within a total plot of c.0.2 acre, offering landscapes to suit all manner of requirements. Well maintained lawns dotted with a variety of attractive trees, offer ample recreation space, while attractive flower beds, borders and shrubs will appeal to those more 'green-fingered'. A range of vegetable beds and a green house, will offer facilities for home-grown produce, while the secluded patio area offers the ideal spot for an afternoon or evening barbeque. Off road parking is available for at least four cars, plus the double garage for additional storage as required. All of this with the added benefit of a pleasant aspect over open fields at the bottom of the garden, makes this a home of huge appeal to most.SERVICES:Mains electric, water and drainage are connected, and oil-fired central heating is installed. The property is currently banded D for council tax, within Somerset Council. Ofcom's online service checker states that mobile coverage is likely with four major providers, and that Superfast broadband is available in the area.LOCATION:Chilton Polden is a popular village nestled within the picturesque Polden Hills, enjoying easy access to the A39 and M5. The village has a pub, church and playing field. Primary schooling is provided just a few miles away at Catcott and comprehensive convenience store with sub post office, village hall and health centre in neighbouring Edington. Secondary education is available at Crispin School, Strode College and the renowned Millfield School, all in Street. The village is approximately seven and a half miles from both Street and Bridgwater and six miles from the M5 junction 23. Taunton, Bath and Bristol are commutable and rail links can be found in Bridgwater, Yeovil, Taunton or Castle Cary. Bristol Airport is within a 45 minute drive on average.VIEWING ARRANGEMENTS:Strictly through prior arrangement with Cooper and Tanner on 01458 840416. If arriving early, please wait outside to be greeted by a member of our team.
Interested in this property?
Council tax
First listed
2 weeks agoChilton Polden, TA7
Marketed by
Cooper & Tanner 58a High Street,Street,Somerset,BA16 0EQCall agent on 01458 840416
Placebuzz mortgage repayment calculator
Monthly repayment
The Est. Mortgage is for a 25 years repayment mortgage based on a 10% deposit and a 5.5% annual interest. It is only intended as a guide. Make sure you obtain accurate figures from your lender before committing to any mortgage. Your home may be repossessed if you do not keep up repayments on a mortgage.
Chilton Polden, TA7 - Streetview
DISCLAIMER: Property descriptions and related information displayed on this page are marketing materials provided by Cooper & Tanner. Placebuzz does not warrant or accept any responsibility for the accuracy or completeness of the property descriptions or related information provided here and they do not constitute property particulars. Please contact Cooper & Tanner for full details and further information.





