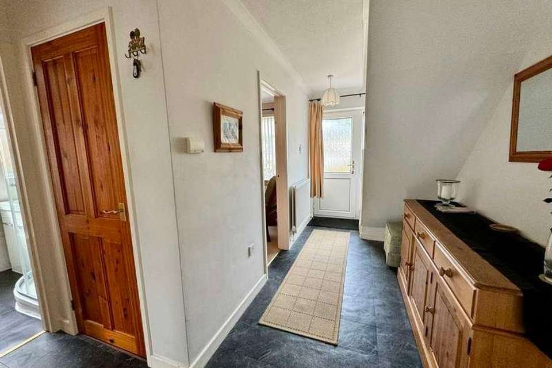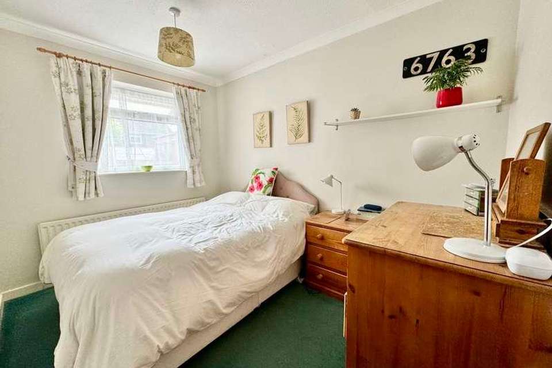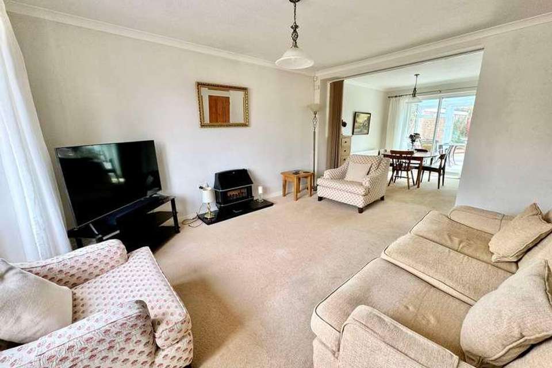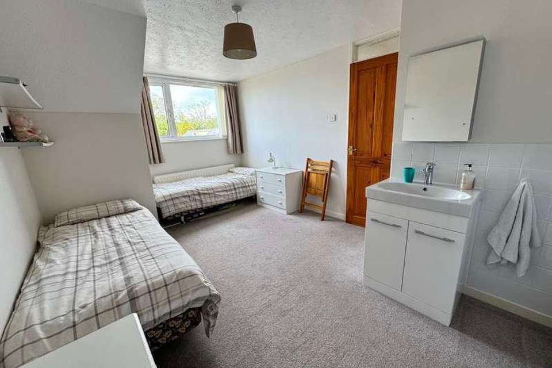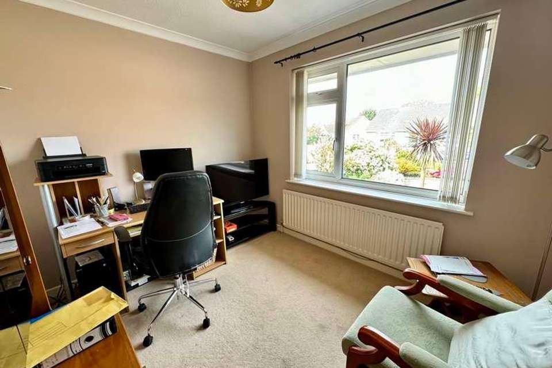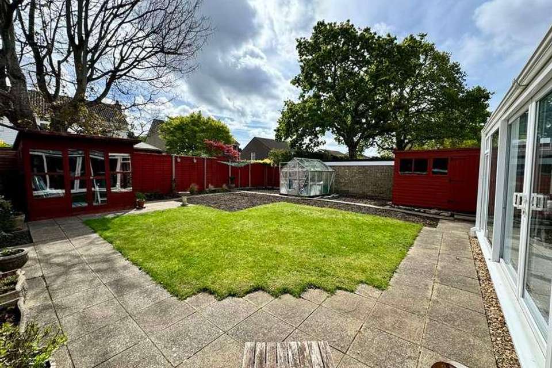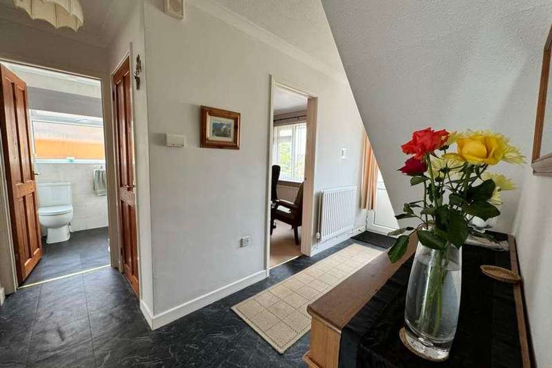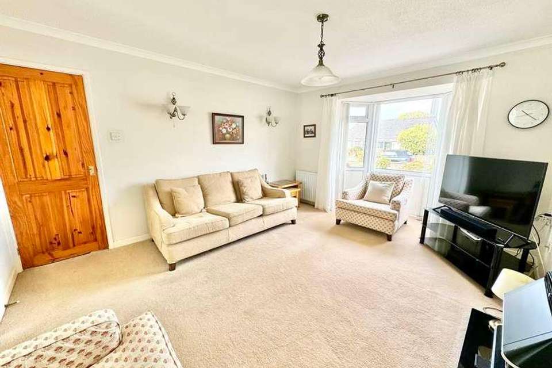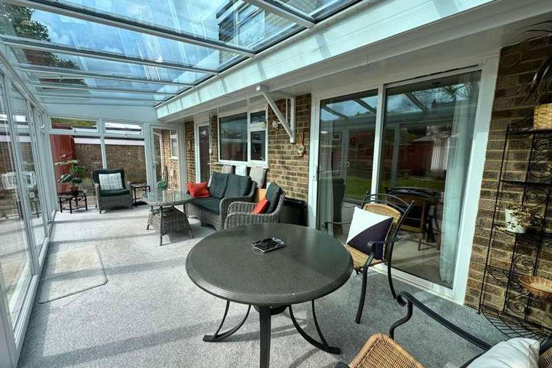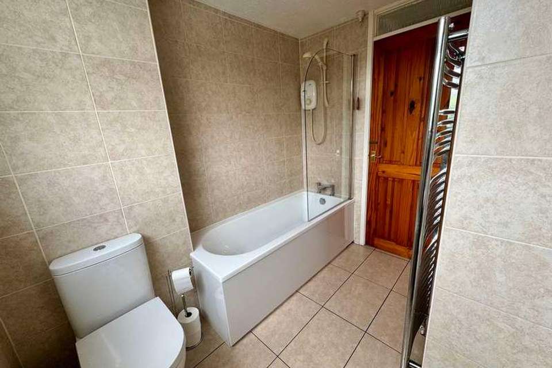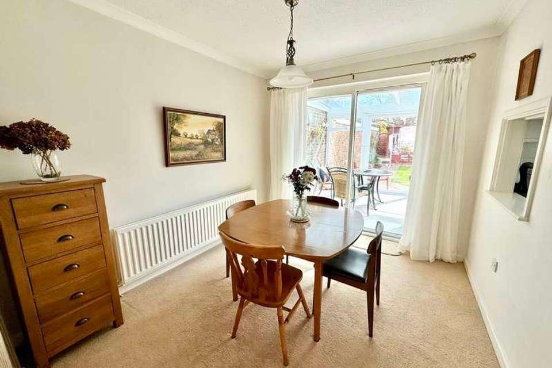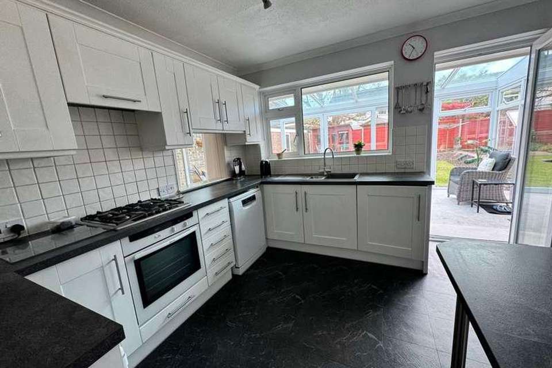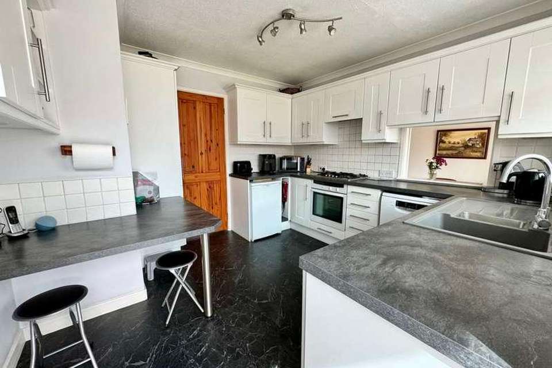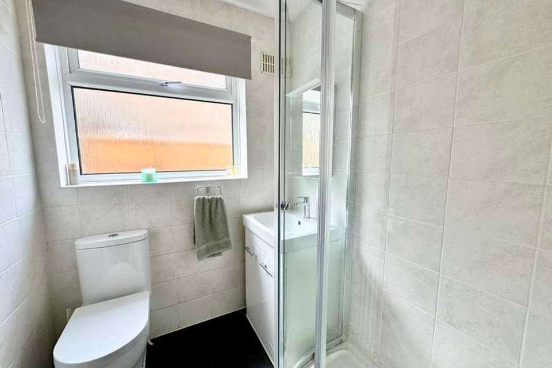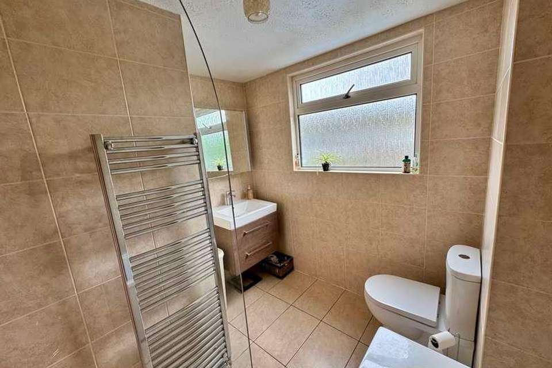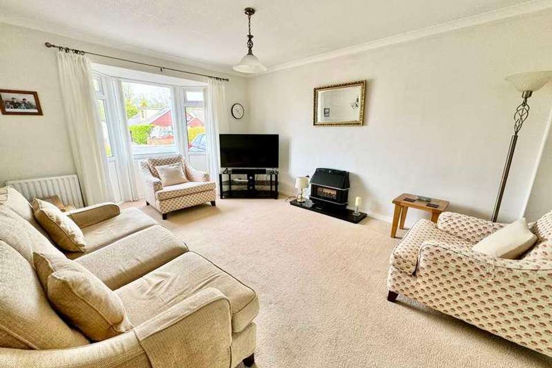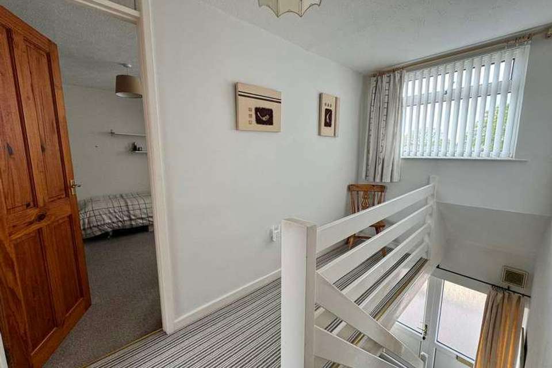4 bedroom detached house for sale
Broadstone, BH18detached house
bedrooms
Property photos
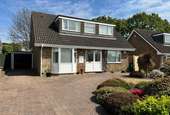
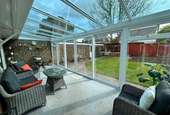
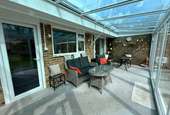

+18
Property description
SUMMARY A beautifully presented, modern four bedroom chalet house situated in a sought after location in Broadstone. The property has been very well maintained inside and outside and offers bright and airy versatile accommodation, with two bedrooms and a shower room on the ground floor, and a further two bedrooms and a bathroom on the second floor. Other benefits include the triple length garage, a fully glazed conservatory across the entire rear looking over the garden. A brand new boiler, hot water cylinder and balanced flu gas fire were fitted to the property in October 2023. VENDOR SUITED. ENTRANCE HALLWAY 14' 8" x 5' 10" (4.47m x 1.78m) Panneled wood doors lead to all first floor rooms, gas radiator and stairway leads to first floor. KITCHEN 11' 2" x 10' 7" (3.4m x 3.23m) Extensive range of white Shaker style units to include drawers and cupboards to both base and eye level with granite effect worksurfaces, sink unit with single drainer, waste bowl and mixer tap over, space and plumbing for dishwasher, integrated Neff washing machine, space for low level fridge, built-in oven with four ring gas hob and extractor hood over. An extended work surface creates a small breakfast area. Double glazed window to rear elevation, radiator, splashback areas and a small hatch into dining area LOUNGE/DINING ROOM 27' 6" x 12' max. (8.38m x 3.66m) A spacious room with sliding patio doors into a large conservatory, large UPVC double glazed bay window to front elevation, 'balanced flu' gas fire with marble hearth (new in October 2023), two radiators CONSERVATORY 22' 7" x 9' 3" (6.88m x 2.82m) Large fully glazed conservatory to include roof with side access some opening windows and large sliding doors to the rear garden, single door into the kitchen and double sliding patio door into the lounge/dining room BEDROOM 3 10' 8" x 7' 8" to 10' max. (3.25m x 3.05m) UPVC double glazed window to rear elevation, radiator BEDROOM 4/STUDY 8' 2" x 8' 2" (2.49m x 2.49m) UPVC double glazed window to front elevation, radiator SHOWER ROOM A modern white suite to comprise low flush WC, sink unit with storage cupboard below, mixer tap and large corner shower cubicle, fully tiled walls, radiator and opaque glazed window to side elevation STAIRS LEAD TO: FIRST FLOOR LANDING 11' 4" x 6' (3.45m x 1.83m) UPVC double glazed window to front elevation, balustrade enclosing stairway, airing cupboard housing hot water cylinder and storage BEDROOM 1 13' 9" max. x 12' 1" (4.19m x 3.68m) UPVC double glazed window to front elevation, large mirrored sliding doors enclose a large built in wardrobe with hanging and shelving, radiator BEDROOM 2 14' 9" x 10' 1" (4.5m x 3.07m) UPVC double glazed window to front elevation, small sink unit with mixer tap and storage cupboard built in below, radiator, cupboard into the eaves storage housing new gas fired Vaillant boiler (new in October 2023) BATHROOM A modern white bathroom to comprise panelled bath with shower over, wash hand basin with cupboard below and low flush WC, fully tiled walls, chrome heated towel radiator, opaque UPVC double glazed window to rear elevation OUTSIDE - FRONT The front of the property has a large block paved driveway for several vehicles and leads to the GARAGE at the side of the house. there is a brick wall that encloses the front of the garden and a beautifully manicured planted garden with many different shrubs and plants. TRIPLE LENGTH GARAGE 42' 1" x 8' 2" (12.83m x 2.49m) An up over garage door leads into this triple length garage with plenty of storage and further storage units and work surface to the rear. Glazed window to the rear UPVC glazed door into rear garden, light and power OUTSIDE - REAR East facing rear garden with part lawn and part patio, access to the side and to the triple length garage from the rear garden which is enclosed by panelled fencing and there is a summer house, a shed and a greenhouse.
Interested in this property?
Council tax
First listed
2 weeks agoBroadstone, BH18
Marketed by
Wilson Thomas 219 Lower Blandford Road,Broadstone,Dorset,BH18 8DNCall agent on 01202 691122
Placebuzz mortgage repayment calculator
Monthly repayment
The Est. Mortgage is for a 25 years repayment mortgage based on a 10% deposit and a 5.5% annual interest. It is only intended as a guide. Make sure you obtain accurate figures from your lender before committing to any mortgage. Your home may be repossessed if you do not keep up repayments on a mortgage.
Broadstone, BH18 - Streetview
DISCLAIMER: Property descriptions and related information displayed on this page are marketing materials provided by Wilson Thomas. Placebuzz does not warrant or accept any responsibility for the accuracy or completeness of the property descriptions or related information provided here and they do not constitute property particulars. Please contact Wilson Thomas for full details and further information.





