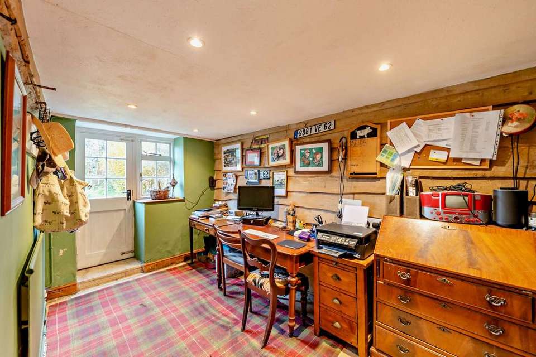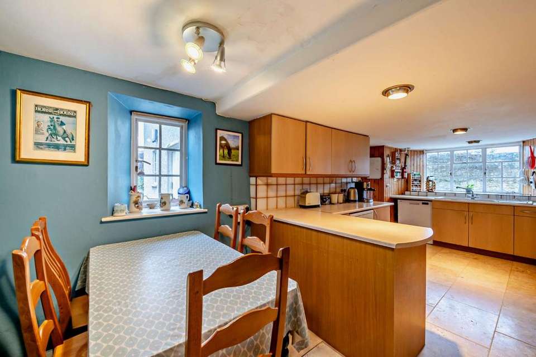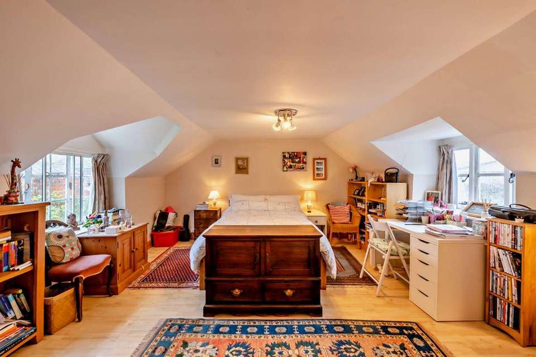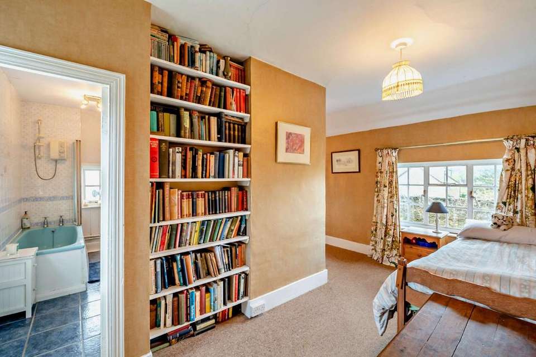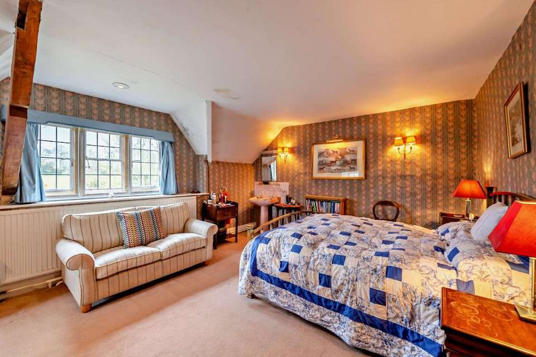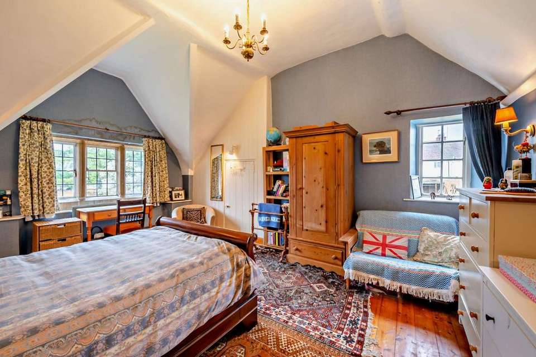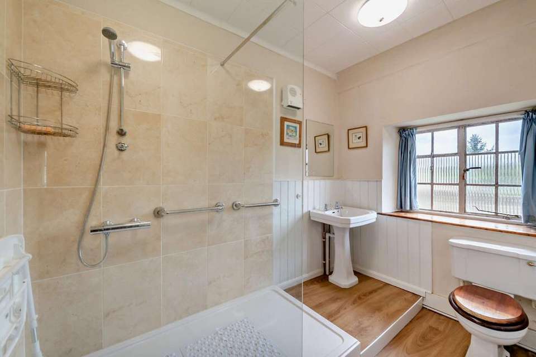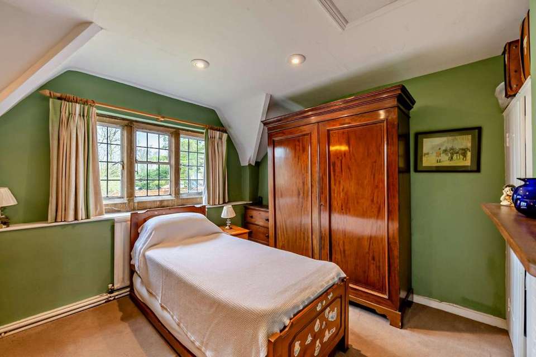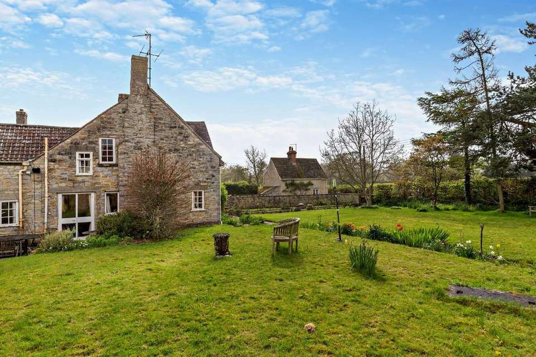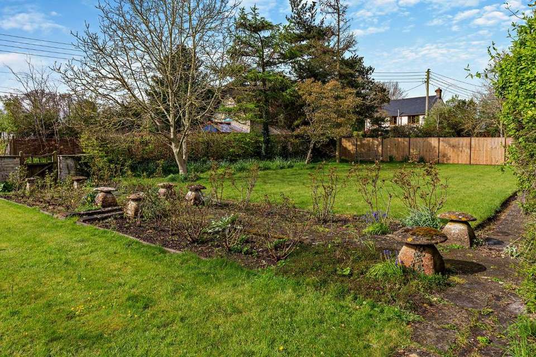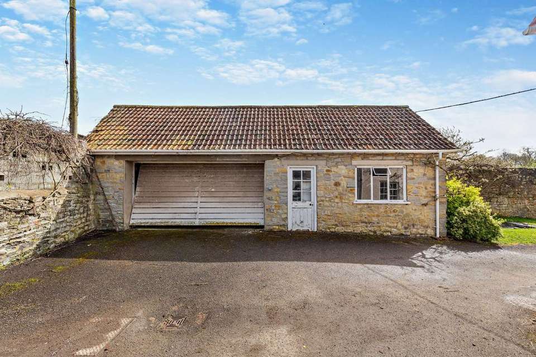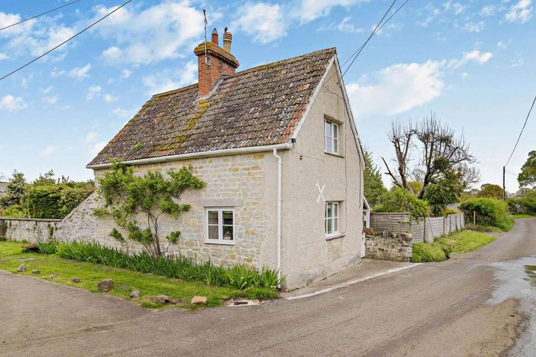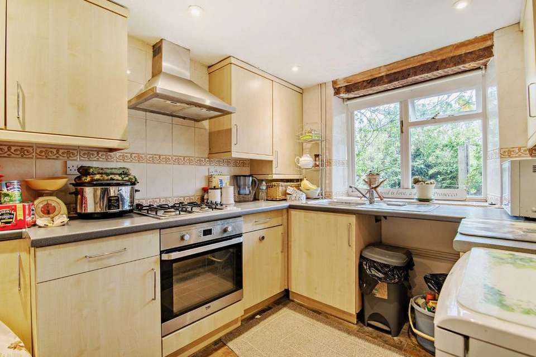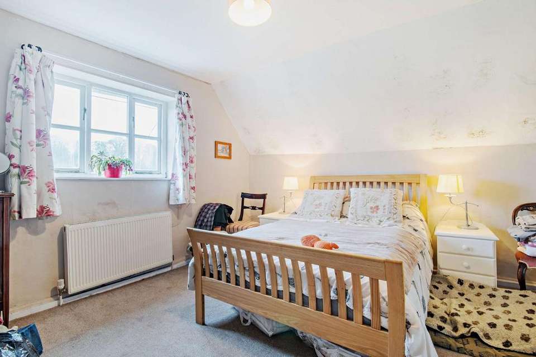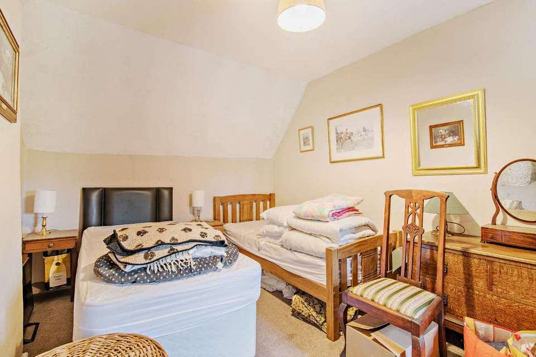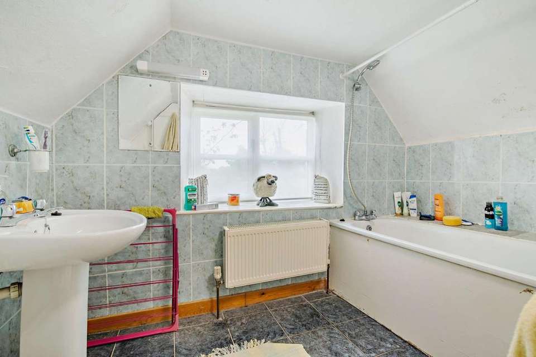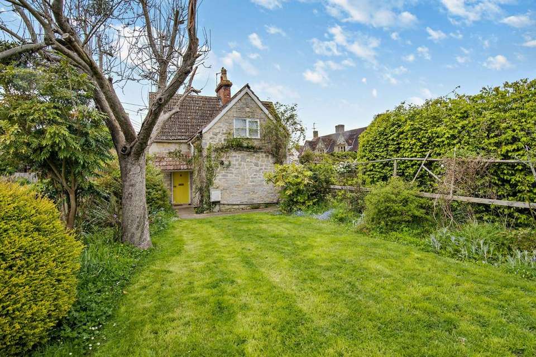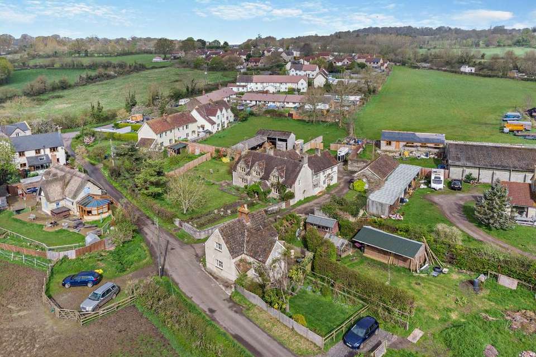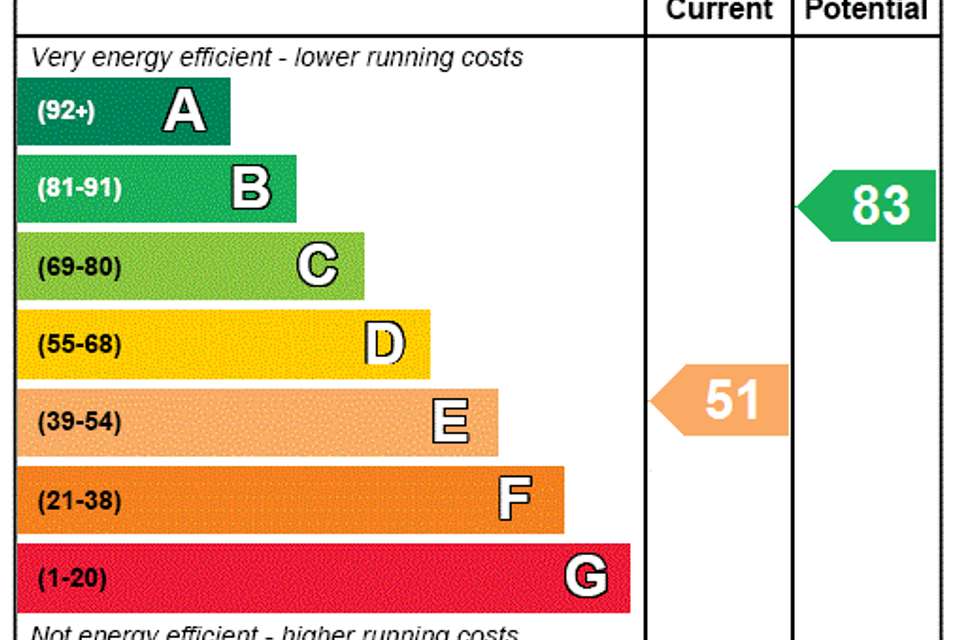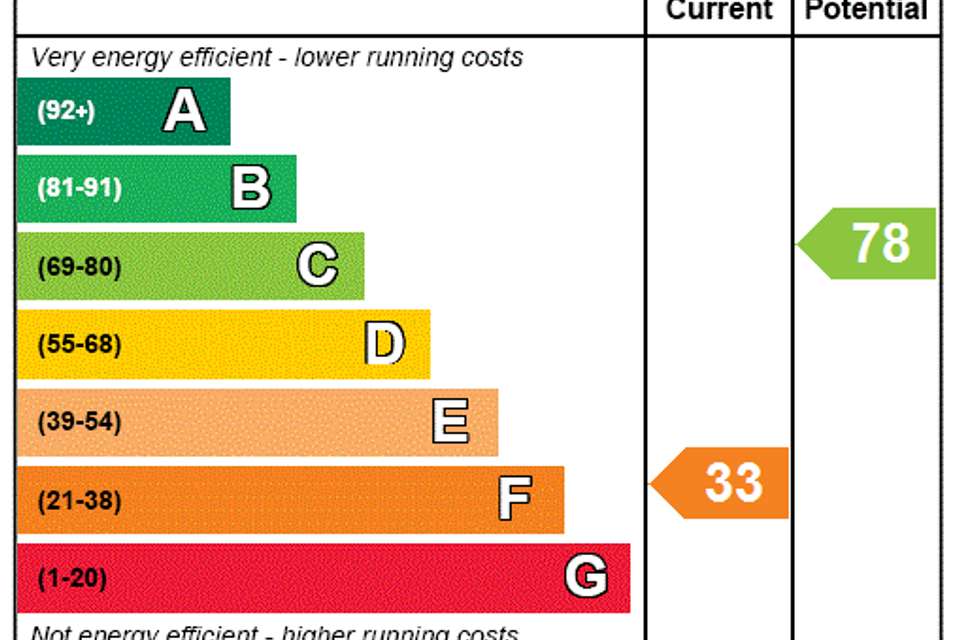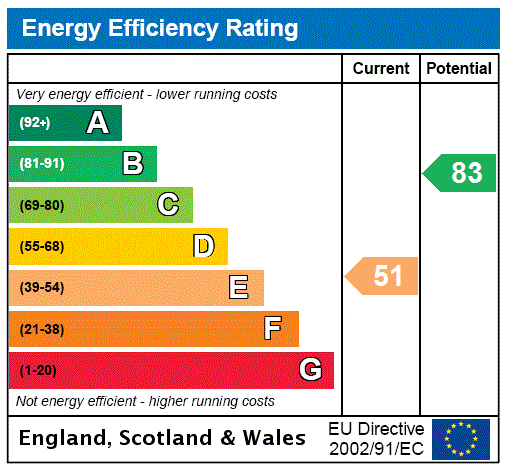7 bedroom detached house for sale
Taunton, Somersetdetached house
bedrooms
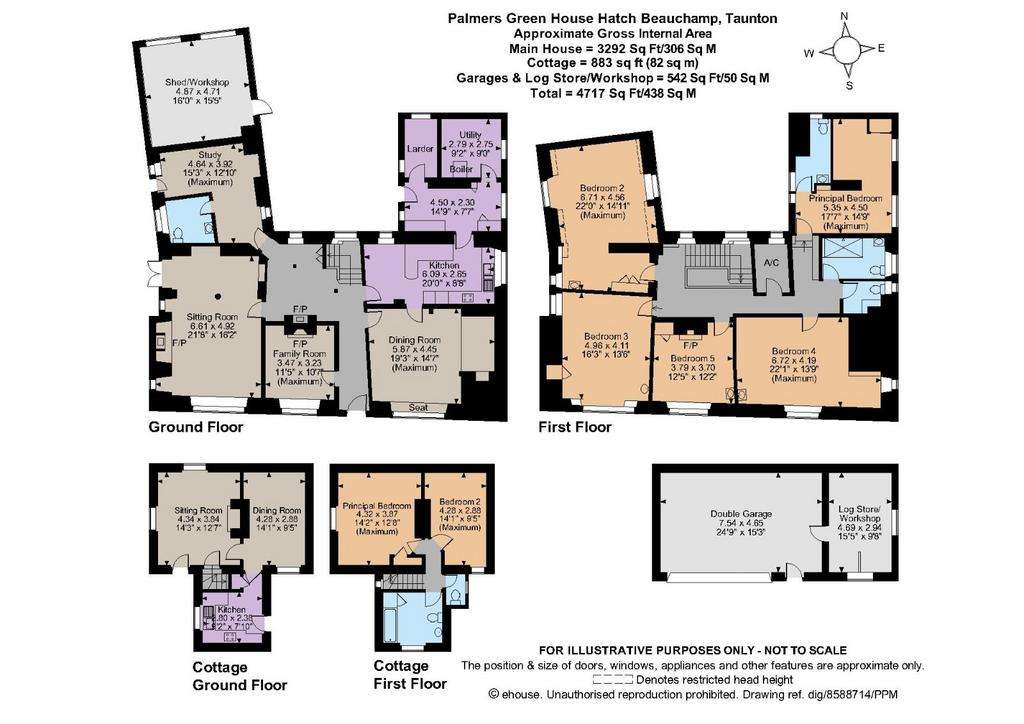
Property photos

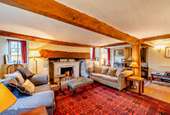
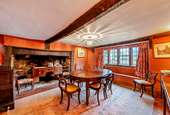
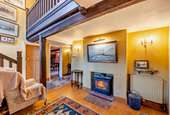
+22
Property description
Palmers Green House is a striking five-bedroom property, set in a desirable position in the idyllic village of Hatch Beauchamp. The house features attractive Blue Lias stone elevations outside, while inside there is more than 3,000 square feet of characterful accommodation, with a wealth of original features throughout including exposed timber beams, stone mullioned windows and impressive fireplaces. The property benefits from a detached two-bedroom cottage providing versatile accommodation with opportunities for multigenerational living and income potential. The cottage also has planning permission granted for a two-storey extension with vehicular access. The property is available as a whole or as Lot 1, which includes just the main house.
An entrance porch with an original front door leads through to a central reception hall that provides access to the ground floor accommodation. The main reception room is the 21ft sitting room which has a dual aspect allowing for plenty of natural light and features prominent timber beams, wooden flooring and a grand fireplace. The ground floor also has a comfortable family room with a fireplace currently used as a library/office, as well as a formal dining room with an inglenook fireplace and an additional study providing ideal space for home working. The well-equipped kitchen is fitted with storage units to base and wall level and includes space for all the necessary appliances, as well as an integrated oven and hob. There is also space for a breakfast table, with the adjoining larder and utility room offering further generous space for storage and appliances. The ground floor accommodation is completed by a useful cloakroom. A workshop adjoins the property accessed only from the outside but could be incorporated into the main house to provide further accommodation if required.
Upstairs, the galleried landing leads to five generous double bedrooms including the principal bedroom which has an en suite bathroom. The four additional bedrooms all have their own washbasins, with the potential to convert into en suite bath or shower rooms. Also on the first floor is a family shower room and a separate WC.
The detached cottage provides further characterful accommodation including a sitting room with a fireplace fitted with a woodburning stove, a fully equipped kitchen, a dining room, two double bedrooms, a family bathroom and a separate WC. The cottage has access to an adjoining storage shed as well as its own patio area and enclosed rear garden which backs onto open fields. The cottage has had planning permission granted for a two-storey extension which would greatly extend the current kitchen, adding a utility and WC as well as providing an additional two bedrooms on the first floor along with a shower room and WC.
Local Authority: South West & Taunton Council
Services: Mains electricity, water and drainage. Private drainage which we understand may not be compliant with current regulations. Further information is being sought.
Council Tax: Band F. Cottage Band D
Wayleaves and Easements: The property is sold subject to any wayleaves or easements, whether mentioned in these particulars or not.
Tenure: Freehold
Planning Reference: 19/23/0006. Prospective purchasers are advised that they should make their own enquiries of the local planning authority.
Guide Price: £950,000
At the front of the house a beautiful stone walled garden faces south welcoming plenty of sunlight throughout the day. The garden is generous in size and is mainly laid to lawn with a variety of colourful flowerbeds and mature specimen trees. There is also a patio area to side of the property providing an ideal space for al fresco dining. A private driveway leads to the rear of the property where there is plenty of parking space and access to a detached stone built double garage.
The property lies in the sought-after village of Hatch Beauchamp, six miles southeast of Taunton and surrounded by beautiful rolling countryside and open parkland. Hatch Beauchamp has a local pub, a primary school and a village hall, while nearby Curry Mallet has an outstanding-rated primary school. Taunton is easily accessible and offers an excellent range of independent and High Street shopping, supermarkets, cafés, restaurants and public houses together with leisure facilities. There is also an excellent choice of schooling in Taunton, including the independent King’s College and the outstanding-rated Castle School. The property is also well positioned to enjoy the countryside of the Blackdown Hills Area of Outstanding Natural Beauty, providing outstanding walking, cycling and riding routes, while the beaches of the Jurassic coastline are also easily accessible. Taunton’s mainline station provides direct services to Exeter St. David’s and London Paddington taking just under two hours. The M5 is less than five miles away, providing quick road access towards Exeter to the south and Bristol to the north.
An entrance porch with an original front door leads through to a central reception hall that provides access to the ground floor accommodation. The main reception room is the 21ft sitting room which has a dual aspect allowing for plenty of natural light and features prominent timber beams, wooden flooring and a grand fireplace. The ground floor also has a comfortable family room with a fireplace currently used as a library/office, as well as a formal dining room with an inglenook fireplace and an additional study providing ideal space for home working. The well-equipped kitchen is fitted with storage units to base and wall level and includes space for all the necessary appliances, as well as an integrated oven and hob. There is also space for a breakfast table, with the adjoining larder and utility room offering further generous space for storage and appliances. The ground floor accommodation is completed by a useful cloakroom. A workshop adjoins the property accessed only from the outside but could be incorporated into the main house to provide further accommodation if required.
Upstairs, the galleried landing leads to five generous double bedrooms including the principal bedroom which has an en suite bathroom. The four additional bedrooms all have their own washbasins, with the potential to convert into en suite bath or shower rooms. Also on the first floor is a family shower room and a separate WC.
The detached cottage provides further characterful accommodation including a sitting room with a fireplace fitted with a woodburning stove, a fully equipped kitchen, a dining room, two double bedrooms, a family bathroom and a separate WC. The cottage has access to an adjoining storage shed as well as its own patio area and enclosed rear garden which backs onto open fields. The cottage has had planning permission granted for a two-storey extension which would greatly extend the current kitchen, adding a utility and WC as well as providing an additional two bedrooms on the first floor along with a shower room and WC.
Local Authority: South West & Taunton Council
Services: Mains electricity, water and drainage. Private drainage which we understand may not be compliant with current regulations. Further information is being sought.
Council Tax: Band F. Cottage Band D
Wayleaves and Easements: The property is sold subject to any wayleaves or easements, whether mentioned in these particulars or not.
Tenure: Freehold
Planning Reference: 19/23/0006. Prospective purchasers are advised that they should make their own enquiries of the local planning authority.
Guide Price: £950,000
At the front of the house a beautiful stone walled garden faces south welcoming plenty of sunlight throughout the day. The garden is generous in size and is mainly laid to lawn with a variety of colourful flowerbeds and mature specimen trees. There is also a patio area to side of the property providing an ideal space for al fresco dining. A private driveway leads to the rear of the property where there is plenty of parking space and access to a detached stone built double garage.
The property lies in the sought-after village of Hatch Beauchamp, six miles southeast of Taunton and surrounded by beautiful rolling countryside and open parkland. Hatch Beauchamp has a local pub, a primary school and a village hall, while nearby Curry Mallet has an outstanding-rated primary school. Taunton is easily accessible and offers an excellent range of independent and High Street shopping, supermarkets, cafés, restaurants and public houses together with leisure facilities. There is also an excellent choice of schooling in Taunton, including the independent King’s College and the outstanding-rated Castle School. The property is also well positioned to enjoy the countryside of the Blackdown Hills Area of Outstanding Natural Beauty, providing outstanding walking, cycling and riding routes, while the beaches of the Jurassic coastline are also easily accessible. Taunton’s mainline station provides direct services to Exeter St. David’s and London Paddington taking just under two hours. The M5 is less than five miles away, providing quick road access towards Exeter to the south and Bristol to the north.
Interested in this property?
Council tax
First listed
2 weeks agoEnergy Performance Certificate
Taunton, Somerset
Marketed by
Strutt & Parker - Exeter 24 Southernhay West Exeter EX1 1PRCall agent on 01392 229427
Placebuzz mortgage repayment calculator
Monthly repayment
The Est. Mortgage is for a 25 years repayment mortgage based on a 10% deposit and a 5.5% annual interest. It is only intended as a guide. Make sure you obtain accurate figures from your lender before committing to any mortgage. Your home may be repossessed if you do not keep up repayments on a mortgage.
Taunton, Somerset - Streetview
DISCLAIMER: Property descriptions and related information displayed on this page are marketing materials provided by Strutt & Parker - Exeter. Placebuzz does not warrant or accept any responsibility for the accuracy or completeness of the property descriptions or related information provided here and they do not constitute property particulars. Please contact Strutt & Parker - Exeter for full details and further information.





