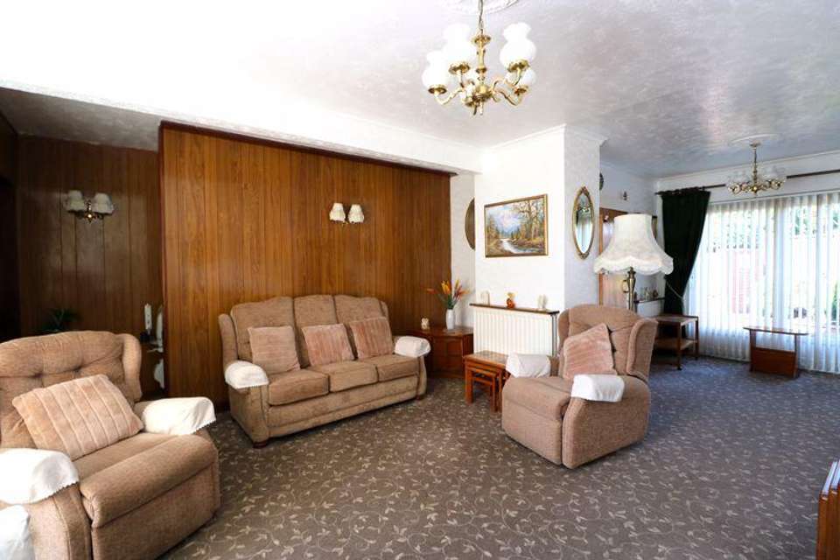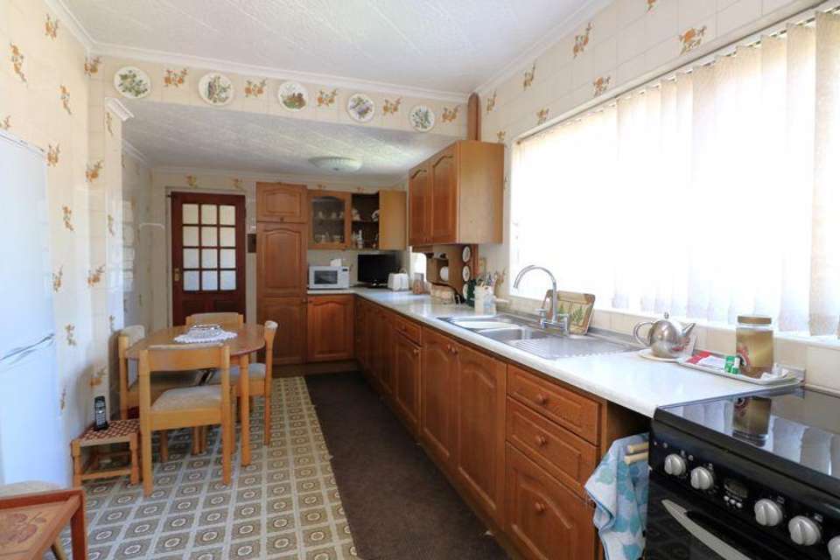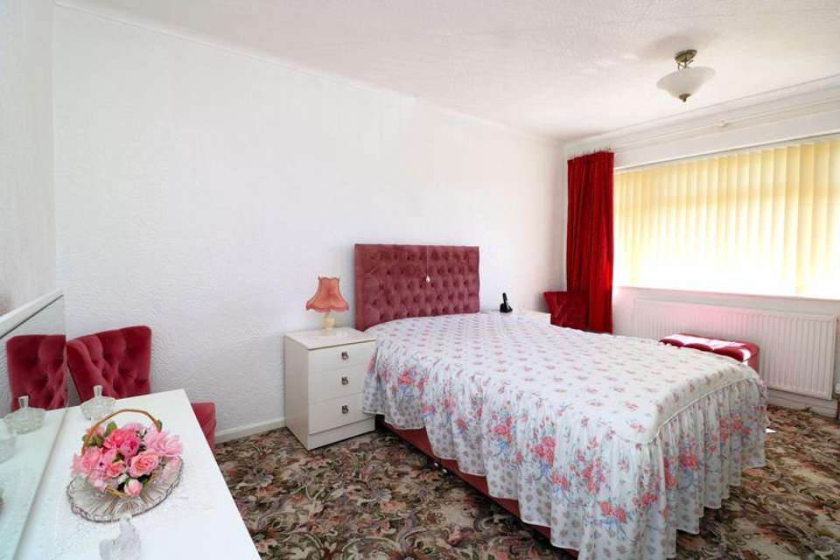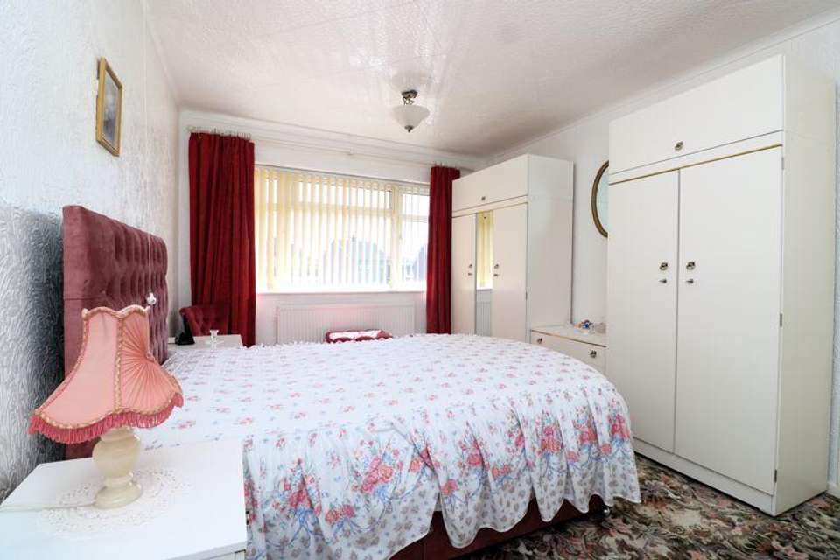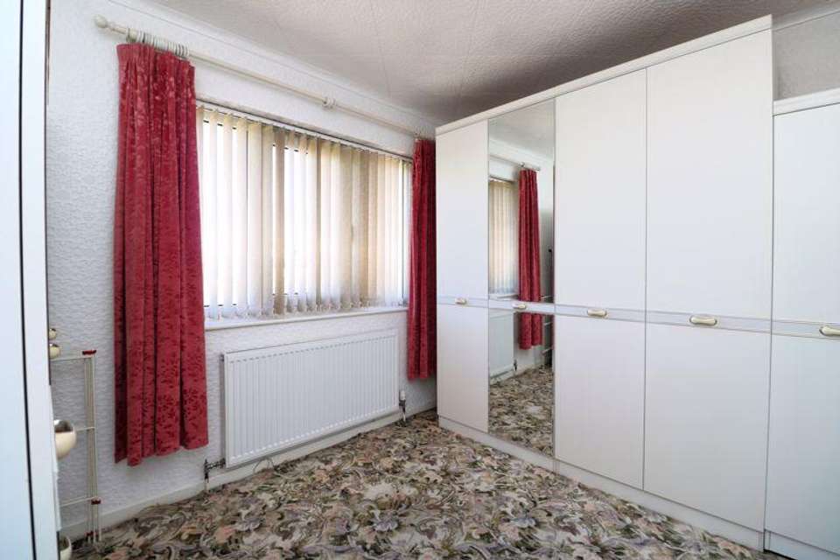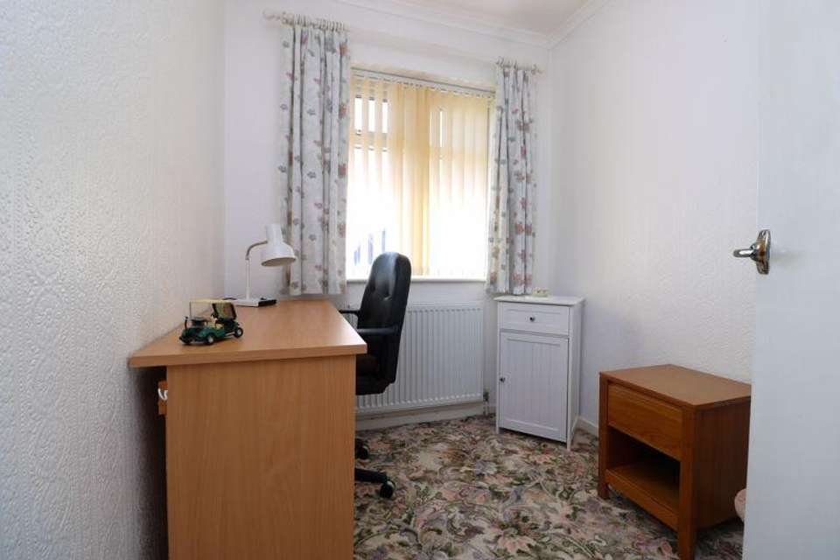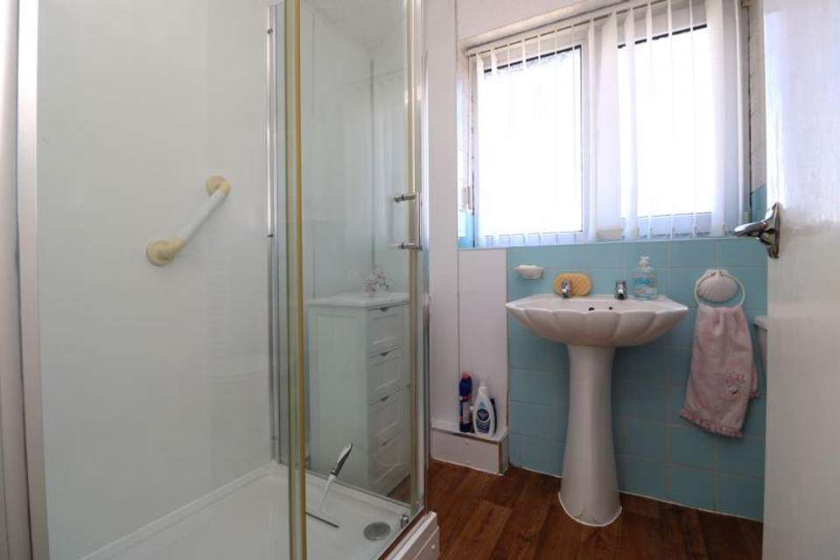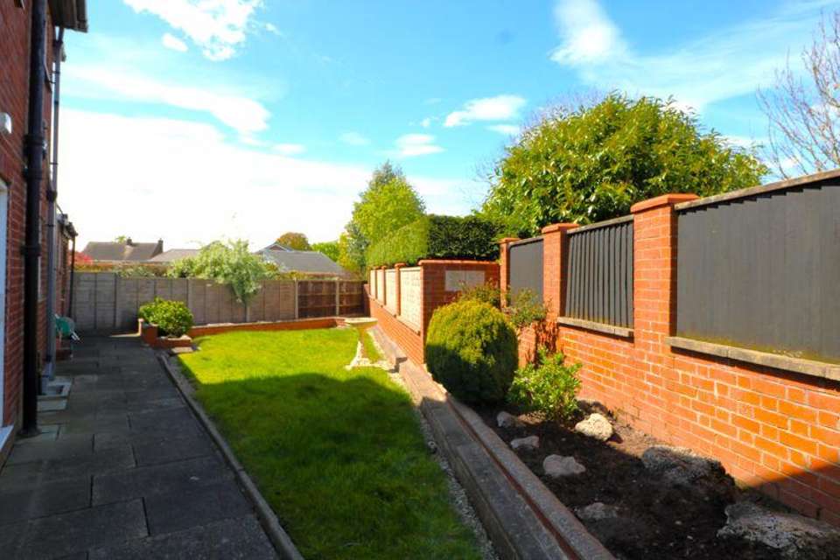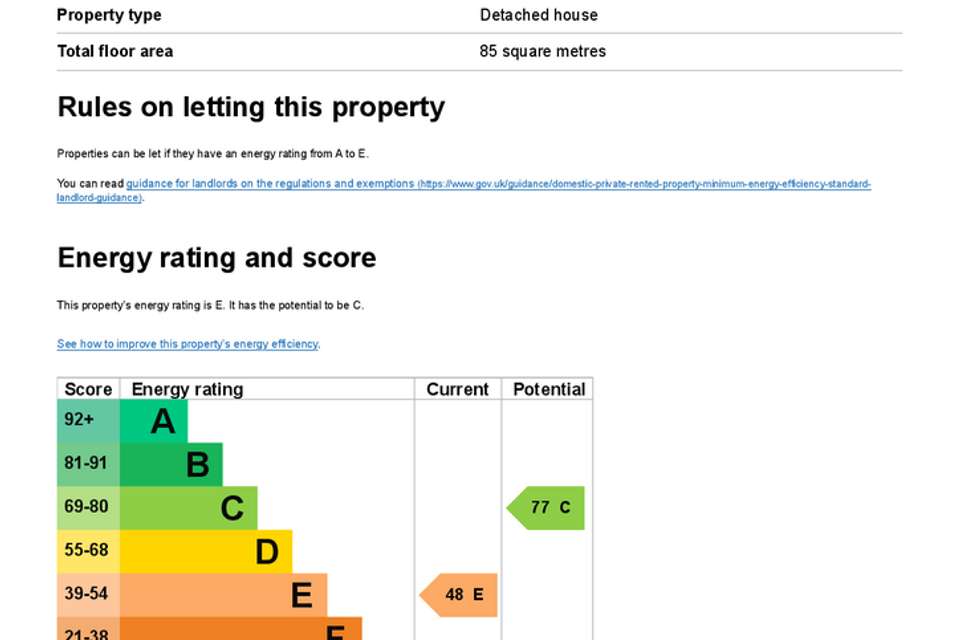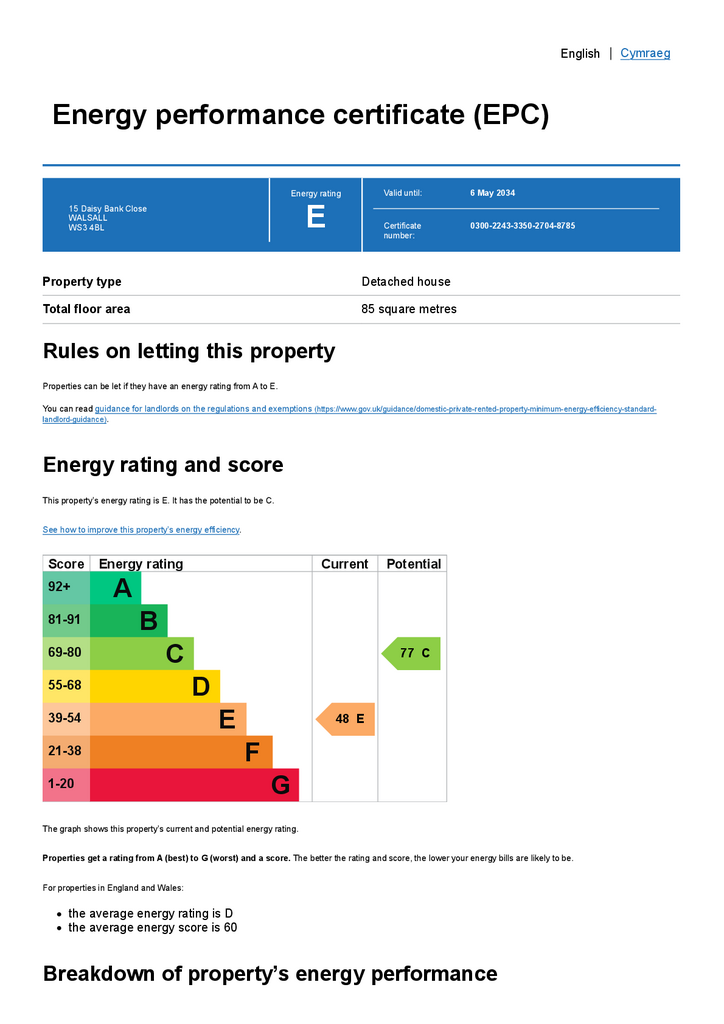3 bedroom detached house for sale
Daisy Bank Close, Pelsalldetached house
bedrooms
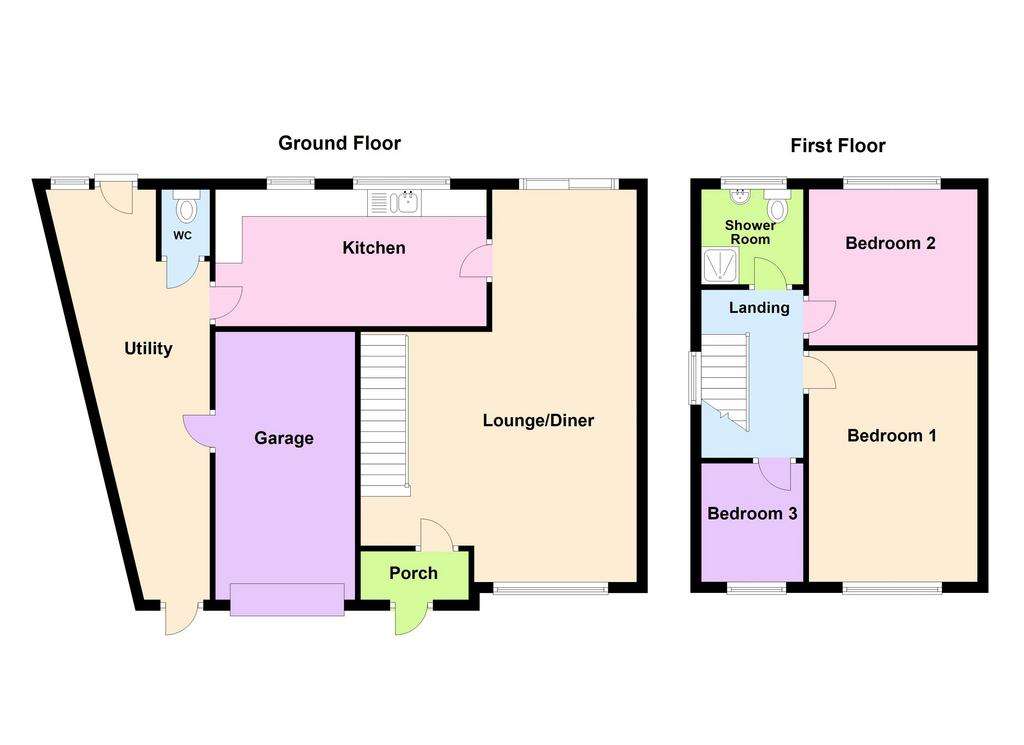
Property photos

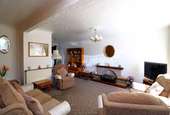
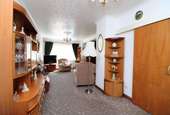
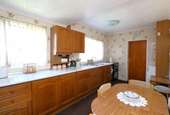
+11
Property description
A spacious three bedroom Detached House offering no upward chain, being close to Pelsall village and common along with all its amenities. This detached House offers spaciously proportioned family sized accommodation arranged over two floors to include the following, porch, lounge/dining room, kitchen, utility, ground floor w.c, shower room, double glazing, gas central heating, garage, driveway to fore, rear garden. Viewing recommended. EPC rating E
The Property
A three bedroom detached family home which has no upward chain and is situated in a popular location. The House forms part of a cul-de-sac of individual detached houses leading directly from Fordbrook Lane in the High Heath area of Pelsall, and is therefore accessibly placed within easy reach of many local amenities. These include frequent and regular public transport services, schools catering for children of all age groups and places of public worship. Nearby Pelsall Village is within walking distance together with attractive Common and nearby fields. Of particular appeal will be the spacious lounge /dining room.There is an excellent variety of recreational, sporting clubs and facilities are available in the area completing this family home. The gas centrally heated and double glazed accommodation briefly includes the following;- (all measurements approximate)
Enclosed Porch
Having a double glazed window to fore, double glazed window to side and door leading to;
Lounge/ Dining Room - 24' 1'' x 13' 10'' (7.34m x 4.21m)
Having a double glazed window to fore, two radiators, double glazed sliding patio door to rear, two wall light points and sliding door leading to;
Kitchen - 16' 6'' x 8' 10'' (5.02m x 2.68m)
Having two double glazed windows to rear, wall and base cupboard units, space for fridge freezer subject to size, and door leading to;
Utility room
Having plumbing for washing machine, double glazed window to rear and doors leading off to;
Garage - 17' 5'' x 8' 0'' (5.30m x 2.44m)
Please check suitability for own size vehicle.
Ground floor WC
Having low flush WC and double glazed window to rear.
First Floor Landing
Having double glazed window to side elevation and doors leading off to;
Bedroom One - 14' 1'' x 10' 4'' (4.30m x 3.15m)
Having a double glazed window to fore, radiator and ceiling light point.
Bedroom Two - 9' 11'' x 10' 7'' (3.01m x 3.23m)
Having a double glazed window to rear, radiator and ceiling light point.
Bedroom Three - 7' 4'' x 6' 4'' (2.23m x 1.92m)
Having a double window to fore, radiator and ceiling light point.
Shower Room
Having a shower cubicle with shower, low flush WC, wash hand basin and obscured double glazed window to rear.
Outside
Having a block paved driveway with access to front entrance.
Rear Garden
Having paved patio area, lawn to side and rear of the dwelling, borders and external top.
Council Tax Band: D
Tenure: Freehold
The Property
A three bedroom detached family home which has no upward chain and is situated in a popular location. The House forms part of a cul-de-sac of individual detached houses leading directly from Fordbrook Lane in the High Heath area of Pelsall, and is therefore accessibly placed within easy reach of many local amenities. These include frequent and regular public transport services, schools catering for children of all age groups and places of public worship. Nearby Pelsall Village is within walking distance together with attractive Common and nearby fields. Of particular appeal will be the spacious lounge /dining room.There is an excellent variety of recreational, sporting clubs and facilities are available in the area completing this family home. The gas centrally heated and double glazed accommodation briefly includes the following;- (all measurements approximate)
Enclosed Porch
Having a double glazed window to fore, double glazed window to side and door leading to;
Lounge/ Dining Room - 24' 1'' x 13' 10'' (7.34m x 4.21m)
Having a double glazed window to fore, two radiators, double glazed sliding patio door to rear, two wall light points and sliding door leading to;
Kitchen - 16' 6'' x 8' 10'' (5.02m x 2.68m)
Having two double glazed windows to rear, wall and base cupboard units, space for fridge freezer subject to size, and door leading to;
Utility room
Having plumbing for washing machine, double glazed window to rear and doors leading off to;
Garage - 17' 5'' x 8' 0'' (5.30m x 2.44m)
Please check suitability for own size vehicle.
Ground floor WC
Having low flush WC and double glazed window to rear.
First Floor Landing
Having double glazed window to side elevation and doors leading off to;
Bedroom One - 14' 1'' x 10' 4'' (4.30m x 3.15m)
Having a double glazed window to fore, radiator and ceiling light point.
Bedroom Two - 9' 11'' x 10' 7'' (3.01m x 3.23m)
Having a double glazed window to rear, radiator and ceiling light point.
Bedroom Three - 7' 4'' x 6' 4'' (2.23m x 1.92m)
Having a double window to fore, radiator and ceiling light point.
Shower Room
Having a shower cubicle with shower, low flush WC, wash hand basin and obscured double glazed window to rear.
Outside
Having a block paved driveway with access to front entrance.
Rear Garden
Having paved patio area, lawn to side and rear of the dwelling, borders and external top.
Council Tax Band: D
Tenure: Freehold
Interested in this property?
Council tax
First listed
2 weeks agoEnergy Performance Certificate
Daisy Bank Close, Pelsall
Marketed by
Edwards Moore - Aldridge 49a Anchor Road Aldridge WS9 8PTPlacebuzz mortgage repayment calculator
Monthly repayment
The Est. Mortgage is for a 25 years repayment mortgage based on a 10% deposit and a 5.5% annual interest. It is only intended as a guide. Make sure you obtain accurate figures from your lender before committing to any mortgage. Your home may be repossessed if you do not keep up repayments on a mortgage.
Daisy Bank Close, Pelsall - Streetview
DISCLAIMER: Property descriptions and related information displayed on this page are marketing materials provided by Edwards Moore - Aldridge. Placebuzz does not warrant or accept any responsibility for the accuracy or completeness of the property descriptions or related information provided here and they do not constitute property particulars. Please contact Edwards Moore - Aldridge for full details and further information.





