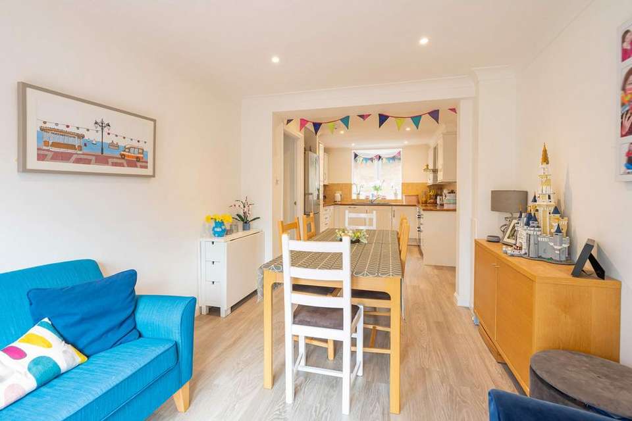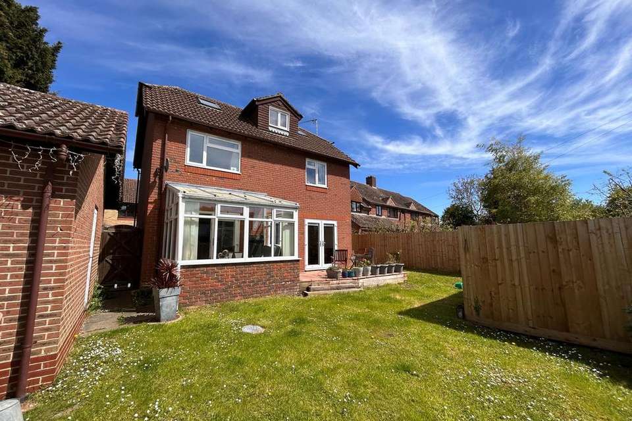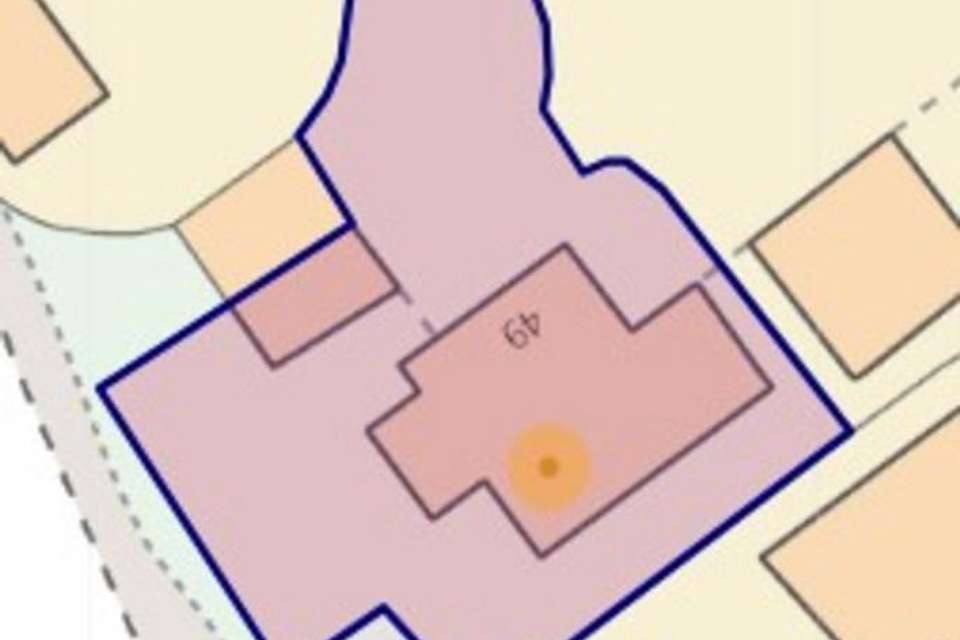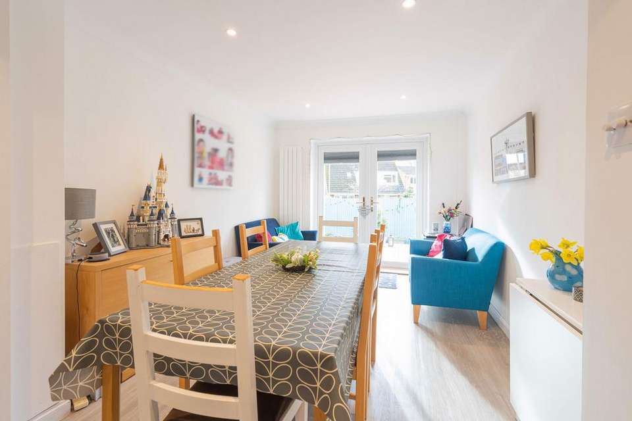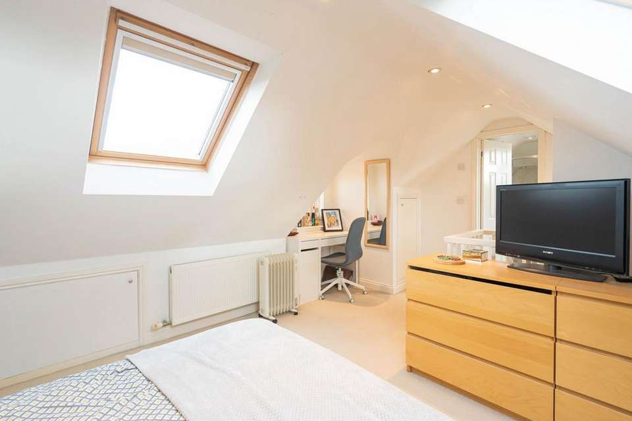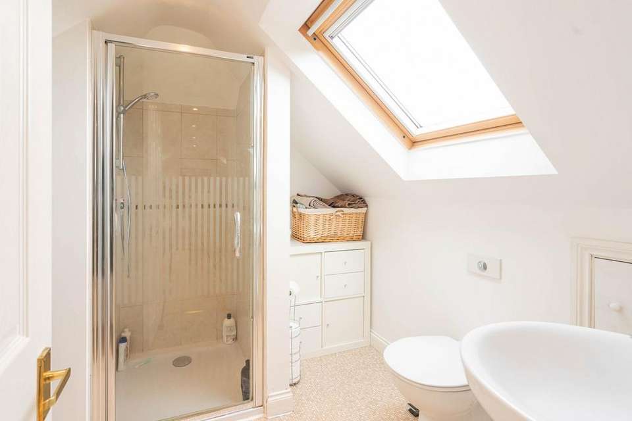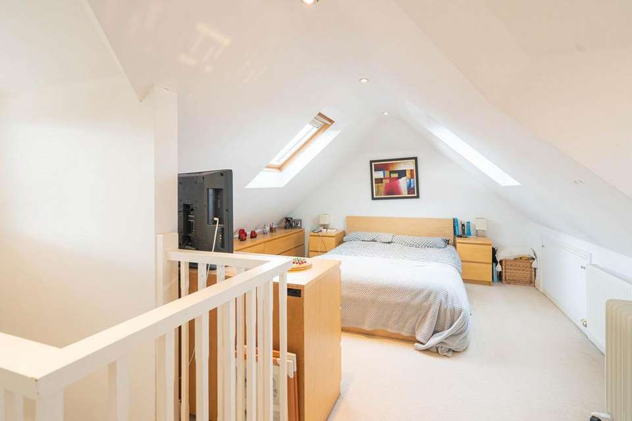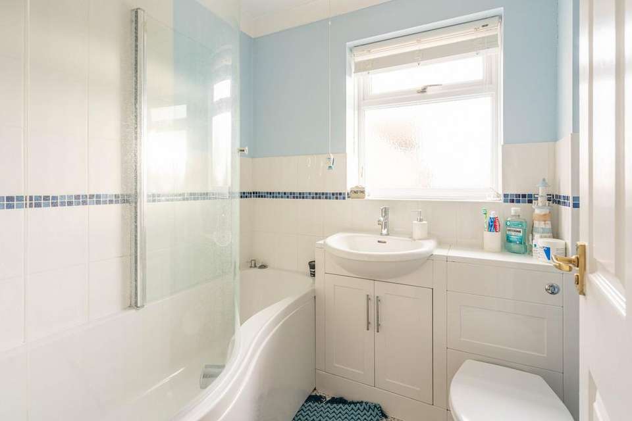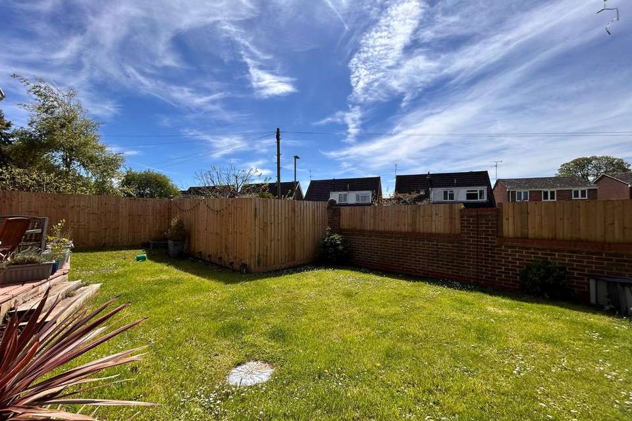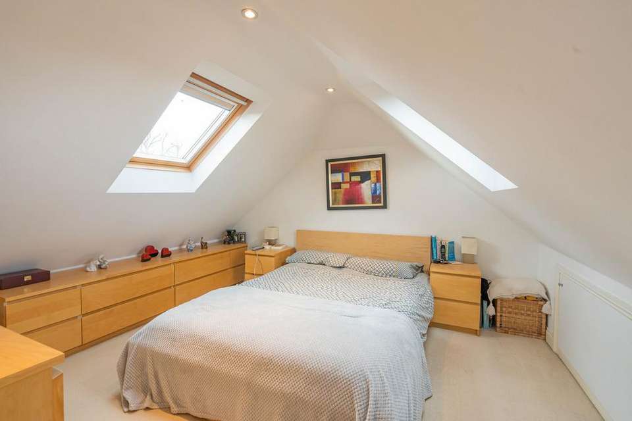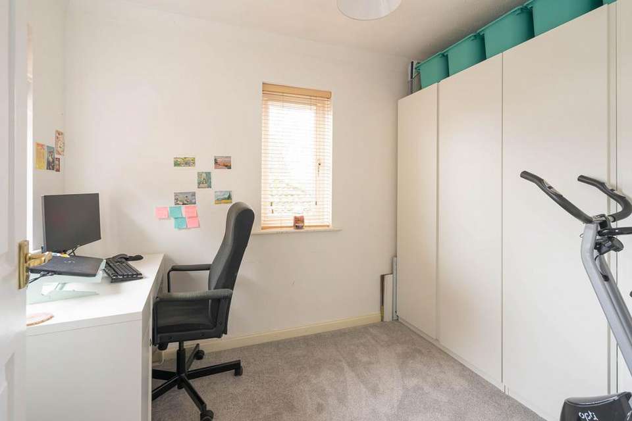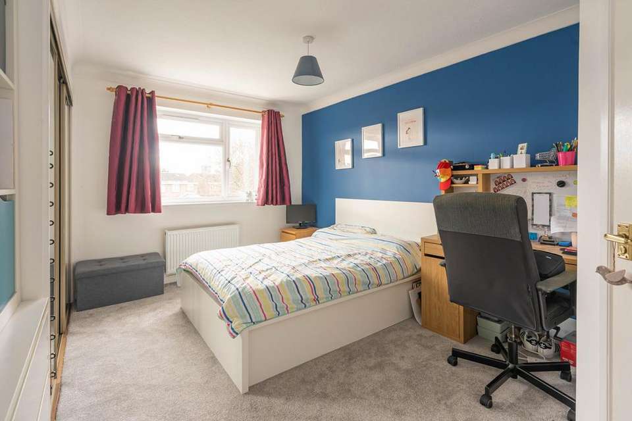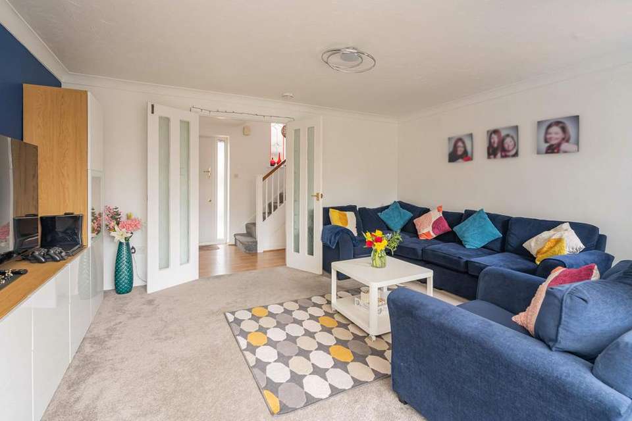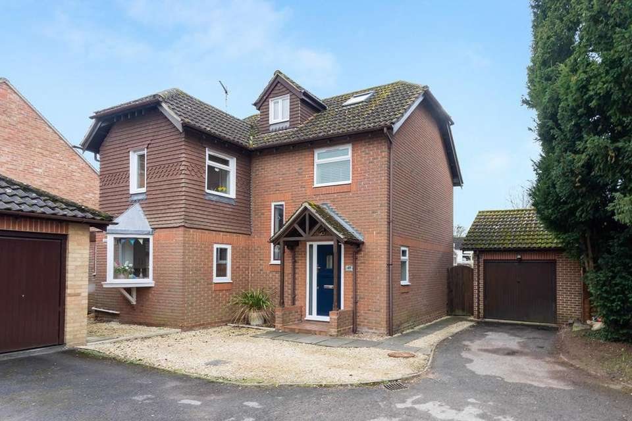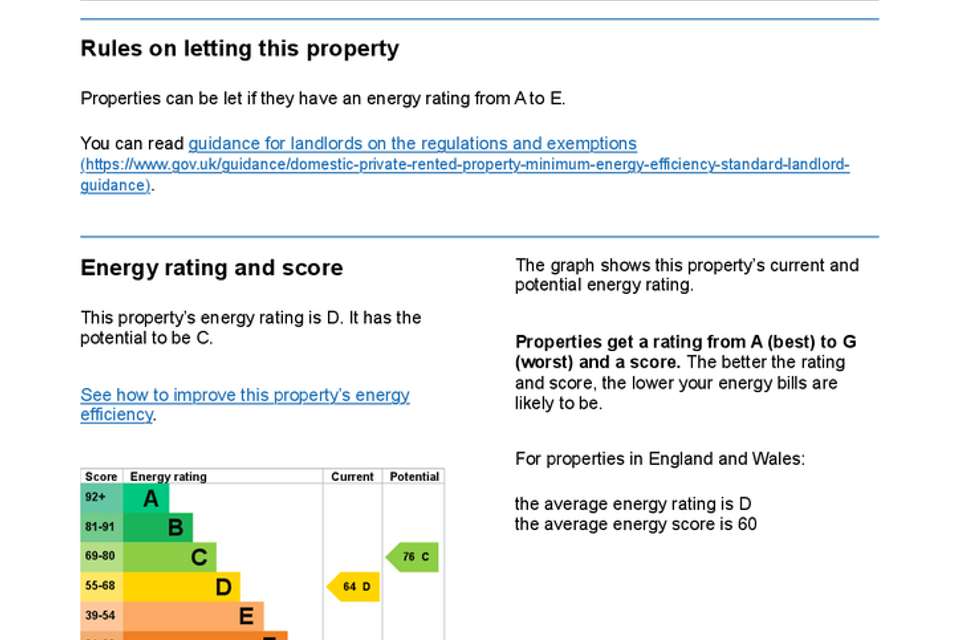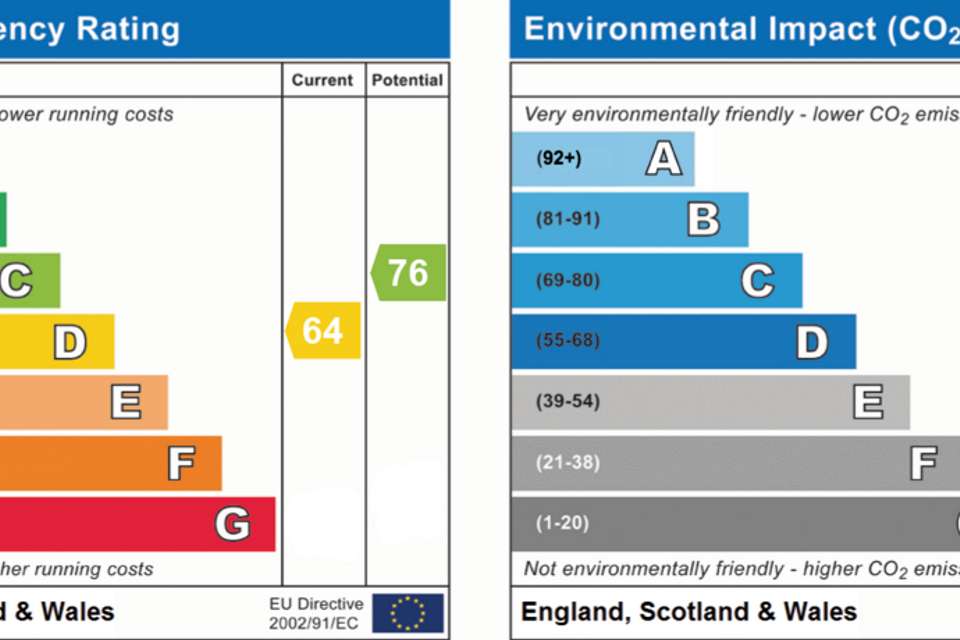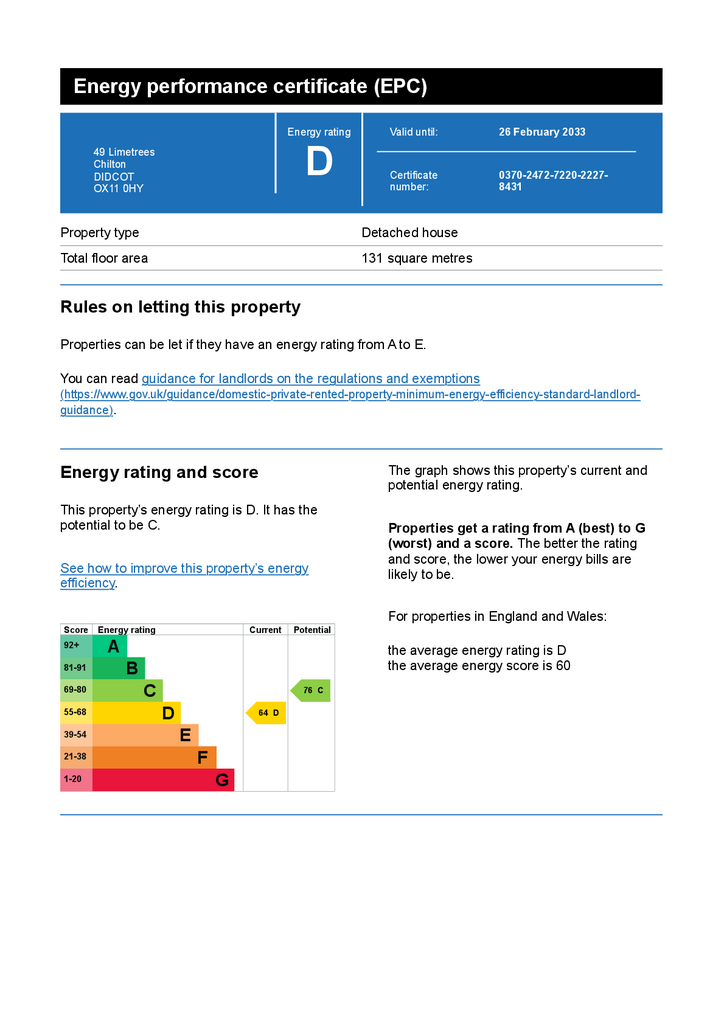4 bedroom detached house for sale
Chilton, OX11detached house
bedrooms
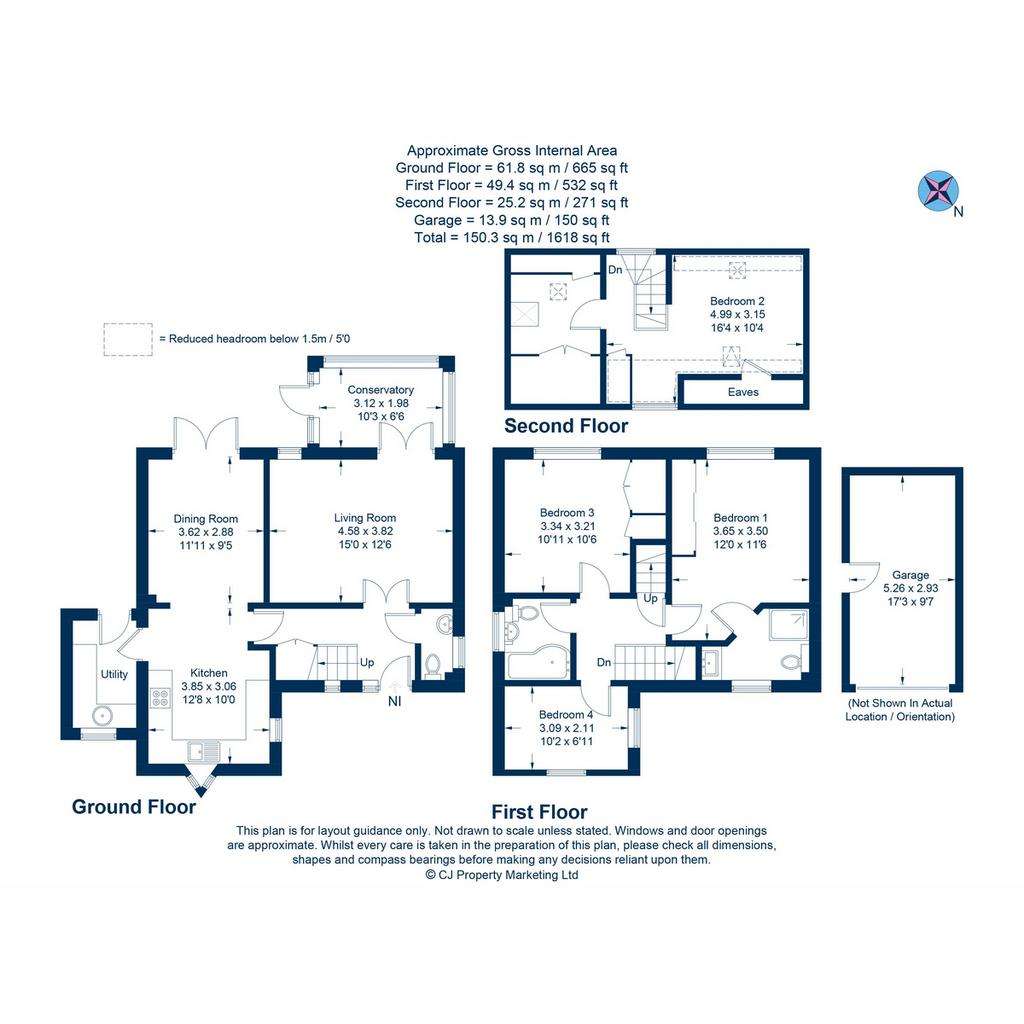
Property photos



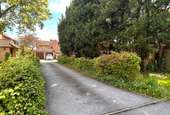
+17
Property description
An immaculately presented four bedroom detached family home located on a private drive within the desirable village of Chilton. Developed by Miller Homes in the 1980 and the current owners have occupied this family home for a period of 28 years having regularly modernised and renovated throughout the years.
Most noticeably, the property has been transformed from an original three bedroom detached dwelling to a four bedroom via a stylish loft conversion; accommodating a double bedroom and en-suite. To the ground floor there is a cloakroom, sitting room, sun room and open plan kitchen/dining room with door leading to the utility room. The first floor offers three well-proportioned bedrooms with the largest being accompanied by an en-suite shower room and a family bathroom. Accessed via the landing of the first floor is a staircase leading to the main bedroom, which is also accompanied by an en-suite. Other benefits to its sale include a detached garage, a well maintained rear garden and an additional strip of land with potential to increase parking.
Chilton is a charming South Oxfordshire village offering a highly regarded primary school village inn and superb access to the A34 which offers excellent links to the M4 and M40. The nearby town of Didcot offers more comprehensive shopping and leisure facilities together with an excellent rail connection to London Paddington in approx. 40 minutes
Some material information to note: Oil fired central heating. Mains water, mains electrics, mains drains. The property has driveway parking. Offcom checker indicates standard to superfast broadband is available; ultrafast could be restricted at this postcode. Offcom checker indicates mobile availability is available with all major providers with the possible exception of no or limited data with 'Three'. The government portal generally highlights this as an unlikely/low risk address for flooding. Please be aware that a number of trees within the title plan for this property are subject to preservation orders. We are not aware of any planning permissions in place which would negatively affect the property. For details of any restrictive covenants please contacting the selling agent.
Most noticeably, the property has been transformed from an original three bedroom detached dwelling to a four bedroom via a stylish loft conversion; accommodating a double bedroom and en-suite. To the ground floor there is a cloakroom, sitting room, sun room and open plan kitchen/dining room with door leading to the utility room. The first floor offers three well-proportioned bedrooms with the largest being accompanied by an en-suite shower room and a family bathroom. Accessed via the landing of the first floor is a staircase leading to the main bedroom, which is also accompanied by an en-suite. Other benefits to its sale include a detached garage, a well maintained rear garden and an additional strip of land with potential to increase parking.
Chilton is a charming South Oxfordshire village offering a highly regarded primary school village inn and superb access to the A34 which offers excellent links to the M4 and M40. The nearby town of Didcot offers more comprehensive shopping and leisure facilities together with an excellent rail connection to London Paddington in approx. 40 minutes
Some material information to note: Oil fired central heating. Mains water, mains electrics, mains drains. The property has driveway parking. Offcom checker indicates standard to superfast broadband is available; ultrafast could be restricted at this postcode. Offcom checker indicates mobile availability is available with all major providers with the possible exception of no or limited data with 'Three'. The government portal generally highlights this as an unlikely/low risk address for flooding. Please be aware that a number of trees within the title plan for this property are subject to preservation orders. We are not aware of any planning permissions in place which would negatively affect the property. For details of any restrictive covenants please contacting the selling agent.
Interested in this property?
Council tax
First listed
2 weeks agoEnergy Performance Certificate
Chilton, OX11
Marketed by
Thomas Merrifield - Didcot 103 Broadway Didcot, Oxon OX11 8ALCall agent on 01235 813777
Placebuzz mortgage repayment calculator
Monthly repayment
The Est. Mortgage is for a 25 years repayment mortgage based on a 10% deposit and a 5.5% annual interest. It is only intended as a guide. Make sure you obtain accurate figures from your lender before committing to any mortgage. Your home may be repossessed if you do not keep up repayments on a mortgage.
Chilton, OX11 - Streetview
DISCLAIMER: Property descriptions and related information displayed on this page are marketing materials provided by Thomas Merrifield - Didcot. Placebuzz does not warrant or accept any responsibility for the accuracy or completeness of the property descriptions or related information provided here and they do not constitute property particulars. Please contact Thomas Merrifield - Didcot for full details and further information.





