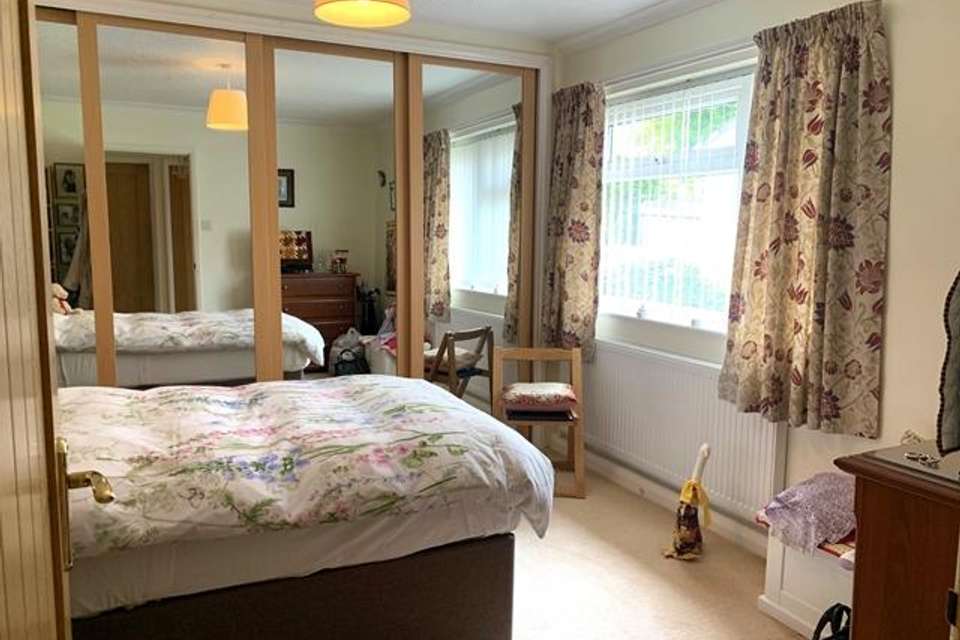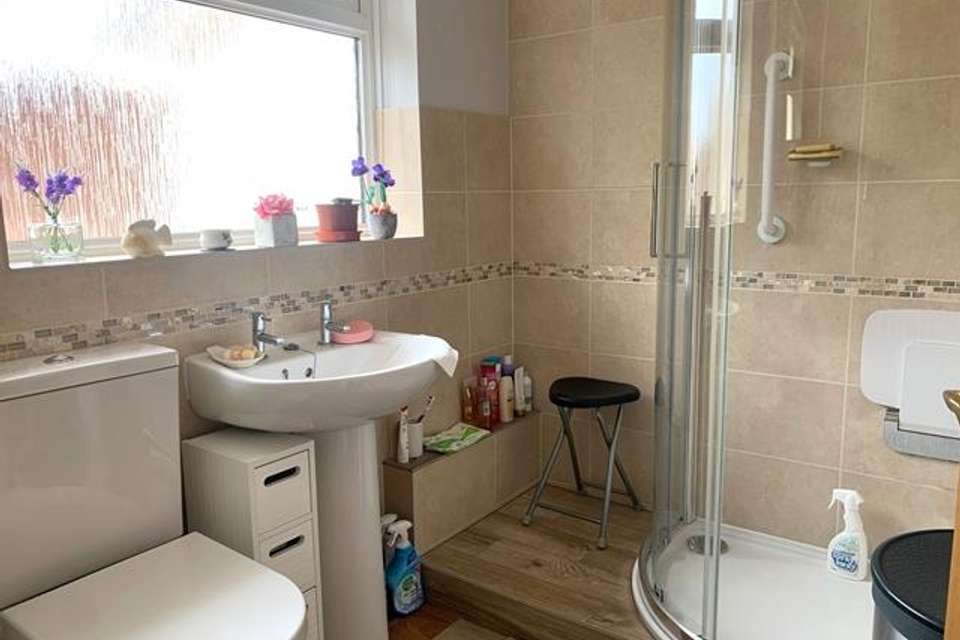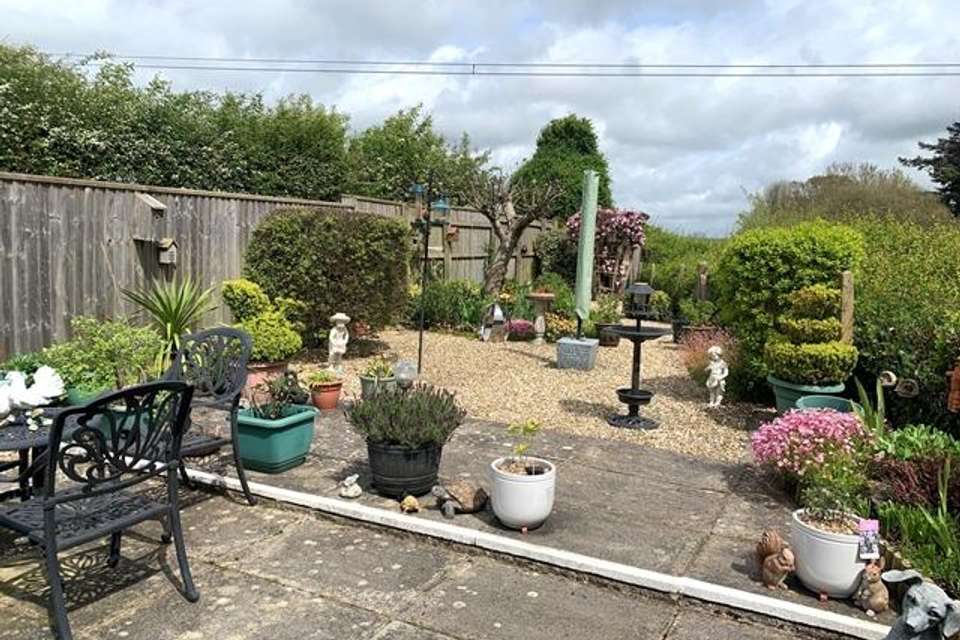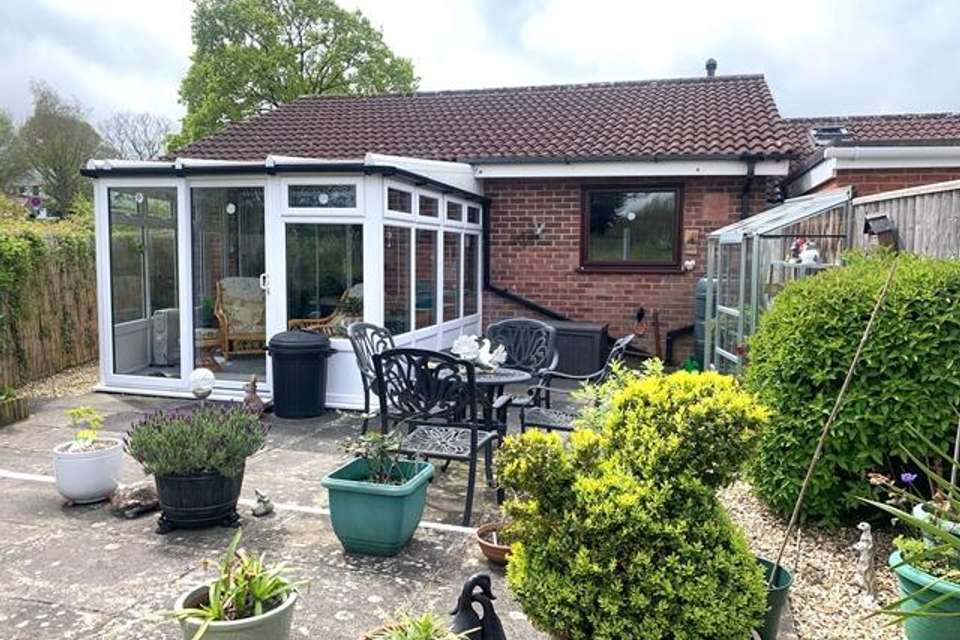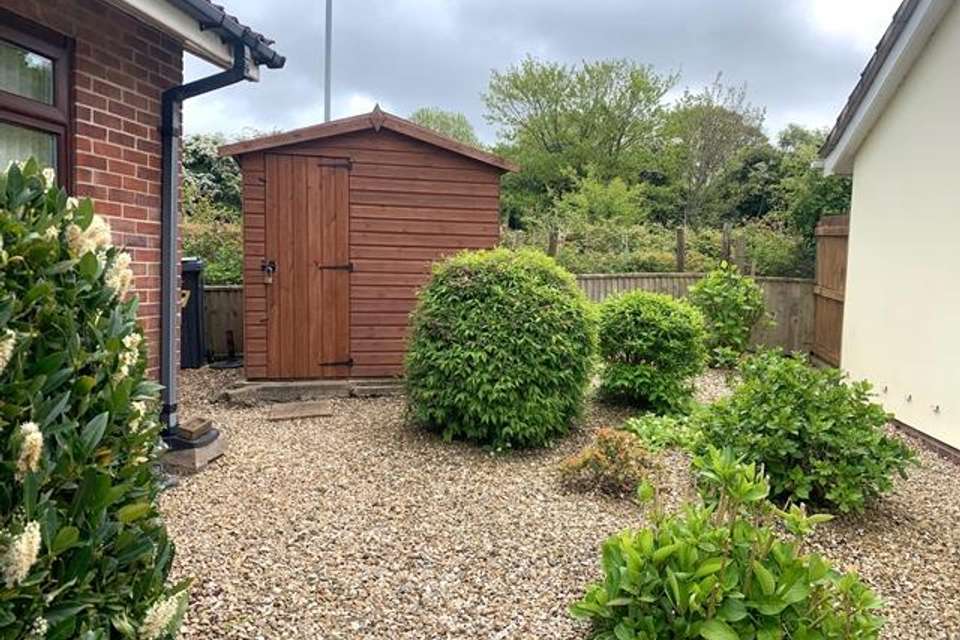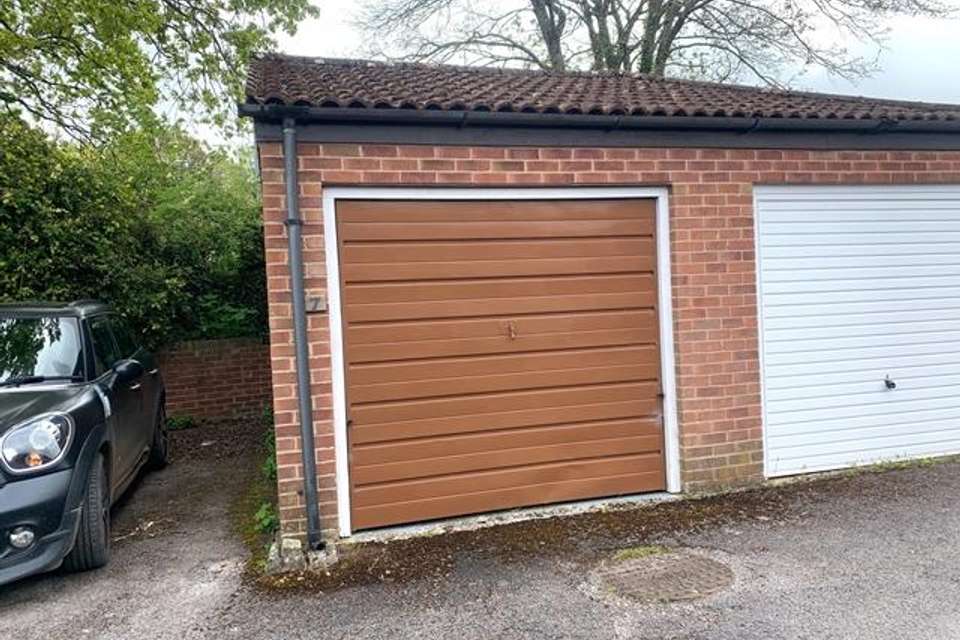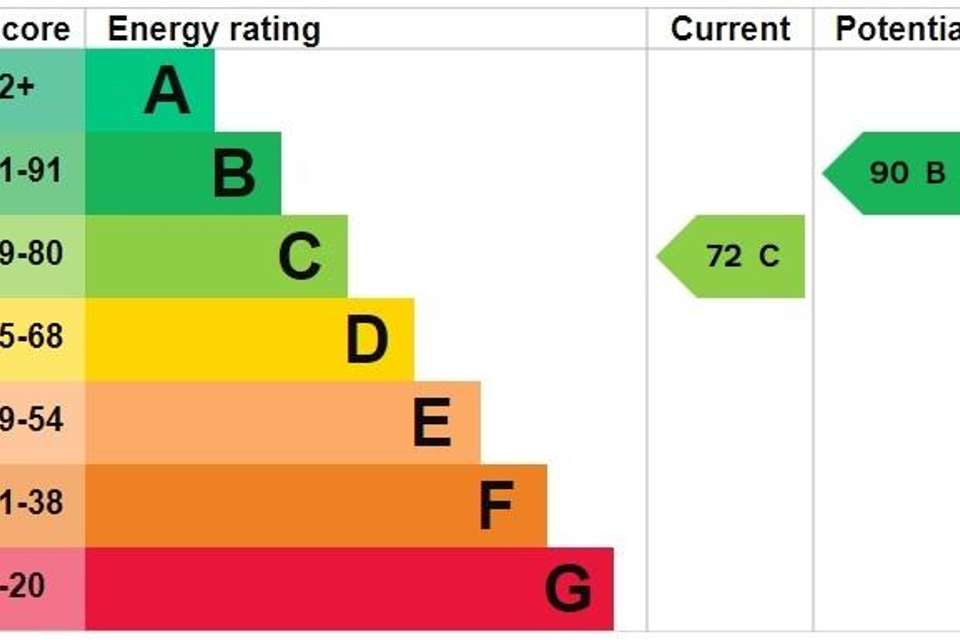1 bedroom semi-detached bungalow for sale
Isis Close, Honiton EX14bungalow
bedroom
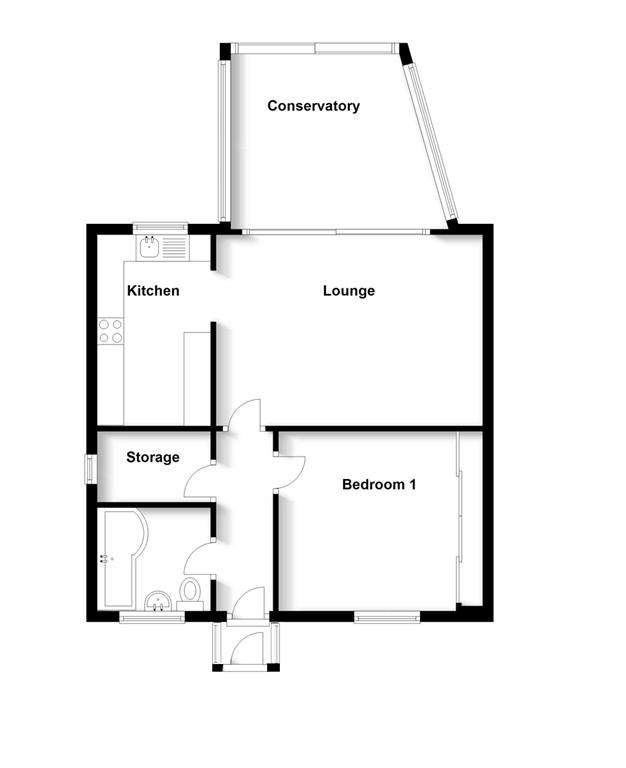
Property photos

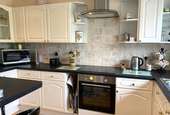
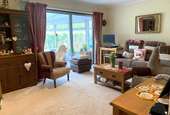
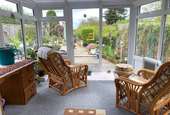
+7
Property description
ACCOMMODATION COMPRISING
Double glazed front door opening into...
RECEPTION PORCH With double glazed windows and double glazed door into the...
RECEPTION HALL Radiator, telephone point and doors to...
BEDROOM 3.37m (11'1) x 3.30m (10'10) Double glazed window to front, telephone point, range of built in wardrobes and a radiator.
SHOWER ROOM Modern white suite comprising of low level WC, enclosed shower cubicle, pedestal wash hand basin, extractor fan, obscure double glazed window, part tiled walls and a heated towel radiator.
STORAGE ROOM Loft hatch, heated towel rail, telephone point, 2 ethernet points, and gas combination boiler.
LOUNGE/DINING ROOM 5.0m (16'5) x 3.58m (11'9) Radiator, TV point, two ethernet points, double glazed sliding doors through to conservatory and door to...
KITCHEN/BREAKFAST ROOM 3.58m (11'9) x 2.13m (7'0) Double glazed window to rear, radiator, matching cupboard and drawers wall and base units, roll edged work surfaces, stainless steel single drainer sink unit with taps over, tiled splashbacks, breakfast bar area, built in electric oven with ceramic hob and extractor above, space and plumbing for a washing machine and space for fridge/freezer.
From the lounge...
CONSERVATORY 3.30m (10'10) (average) x 3.23m (10'7) maximum Double glazed windows and double glazed sliding patio doors giving access to the rear garden.
OUTSIDE At the front of the property it is gravelled with a variety of mature plants and shrubs, steps lead to the front door. There is also a garden shed and access to the rear.
REAR GARDEN The rear garden is a lovely feature being private and of a good size, comprising of patio seating area, gravelled area bordered by mature hedging, apple tree and plants.
GARAGE Up and over door. Situated in a block nearby.
There is potential to extend (subject to planning perrmission)
Double glazed front door opening into...
RECEPTION PORCH With double glazed windows and double glazed door into the...
RECEPTION HALL Radiator, telephone point and doors to...
BEDROOM 3.37m (11'1) x 3.30m (10'10) Double glazed window to front, telephone point, range of built in wardrobes and a radiator.
SHOWER ROOM Modern white suite comprising of low level WC, enclosed shower cubicle, pedestal wash hand basin, extractor fan, obscure double glazed window, part tiled walls and a heated towel radiator.
STORAGE ROOM Loft hatch, heated towel rail, telephone point, 2 ethernet points, and gas combination boiler.
LOUNGE/DINING ROOM 5.0m (16'5) x 3.58m (11'9) Radiator, TV point, two ethernet points, double glazed sliding doors through to conservatory and door to...
KITCHEN/BREAKFAST ROOM 3.58m (11'9) x 2.13m (7'0) Double glazed window to rear, radiator, matching cupboard and drawers wall and base units, roll edged work surfaces, stainless steel single drainer sink unit with taps over, tiled splashbacks, breakfast bar area, built in electric oven with ceramic hob and extractor above, space and plumbing for a washing machine and space for fridge/freezer.
From the lounge...
CONSERVATORY 3.30m (10'10) (average) x 3.23m (10'7) maximum Double glazed windows and double glazed sliding patio doors giving access to the rear garden.
OUTSIDE At the front of the property it is gravelled with a variety of mature plants and shrubs, steps lead to the front door. There is also a garden shed and access to the rear.
REAR GARDEN The rear garden is a lovely feature being private and of a good size, comprising of patio seating area, gravelled area bordered by mature hedging, apple tree and plants.
GARAGE Up and over door. Situated in a block nearby.
There is potential to extend (subject to planning perrmission)
Interested in this property?
Council tax
First listed
2 weeks agoEnergy Performance Certificate
Isis Close, Honiton EX14
Marketed by
Red Homes Estate Agents - Devon Yew Tree Cottage, Buckerell Honiton, Devon EX14 3EJCall agent on 01404 43355
Placebuzz mortgage repayment calculator
Monthly repayment
The Est. Mortgage is for a 25 years repayment mortgage based on a 10% deposit and a 5.5% annual interest. It is only intended as a guide. Make sure you obtain accurate figures from your lender before committing to any mortgage. Your home may be repossessed if you do not keep up repayments on a mortgage.
Isis Close, Honiton EX14 - Streetview
DISCLAIMER: Property descriptions and related information displayed on this page are marketing materials provided by Red Homes Estate Agents - Devon. Placebuzz does not warrant or accept any responsibility for the accuracy or completeness of the property descriptions or related information provided here and they do not constitute property particulars. Please contact Red Homes Estate Agents - Devon for full details and further information.





