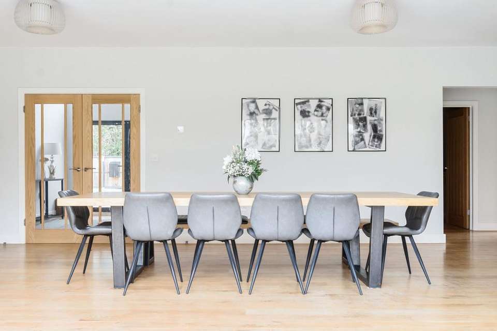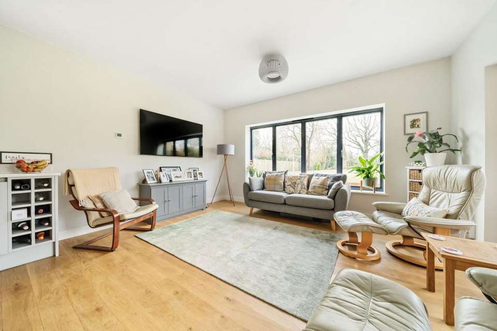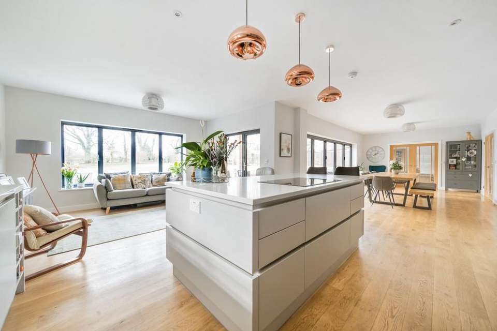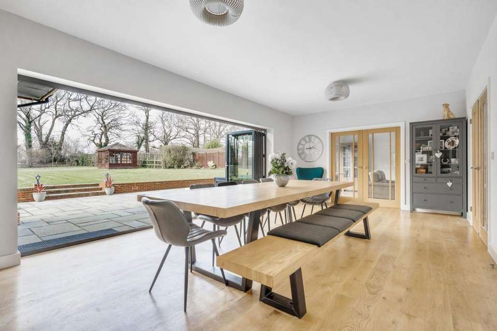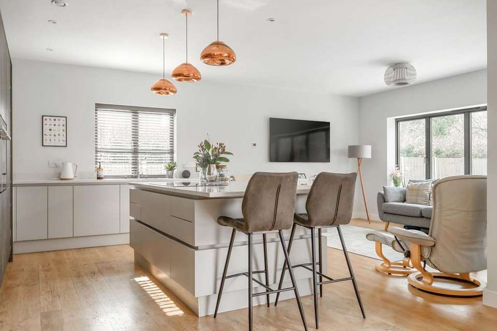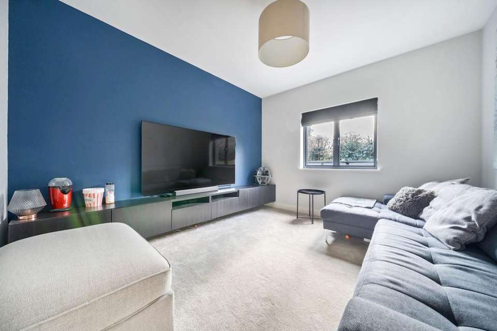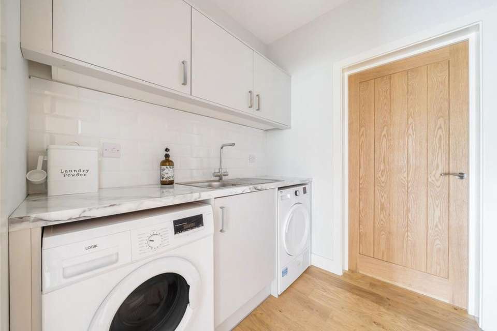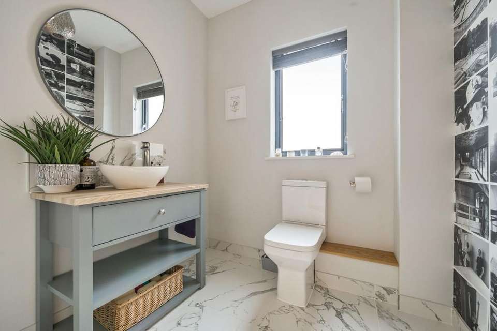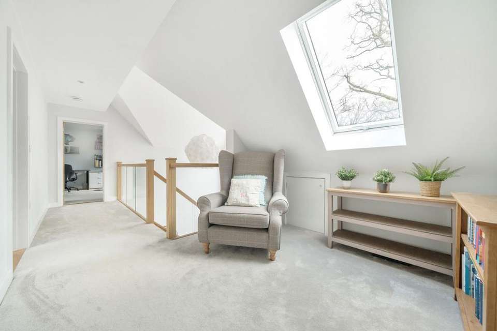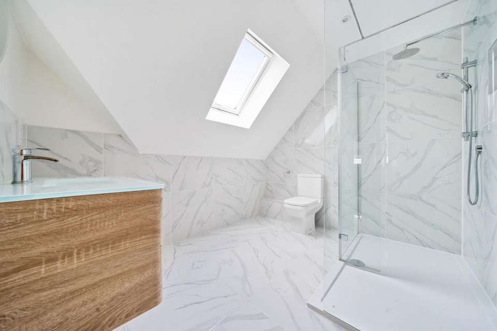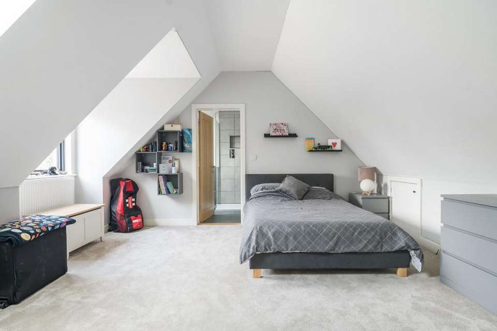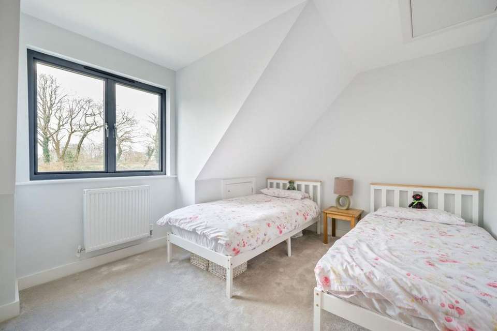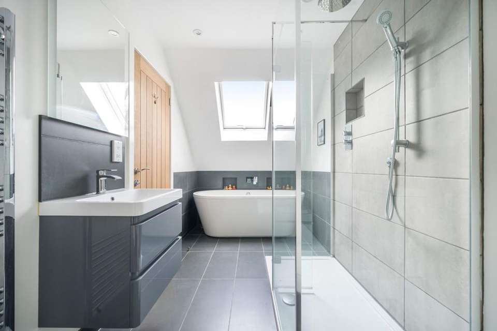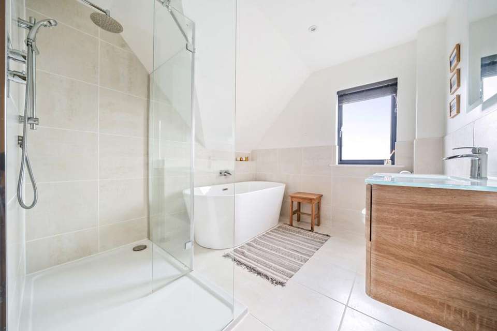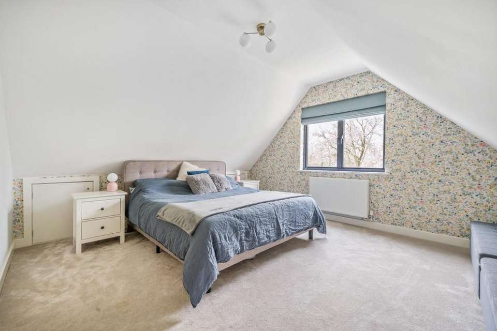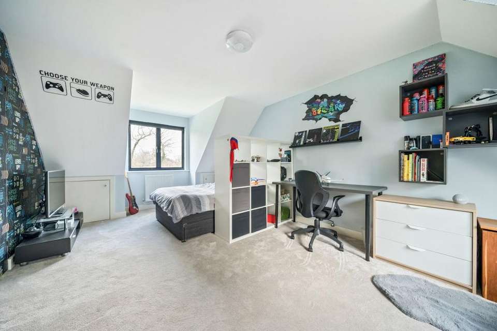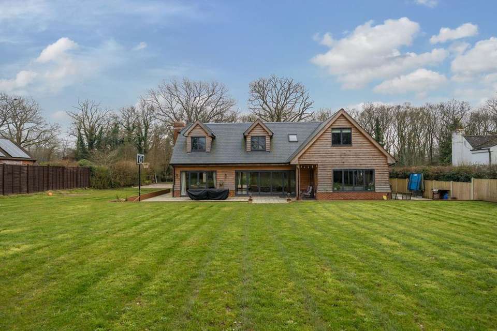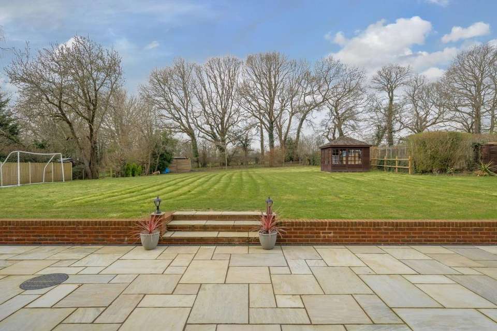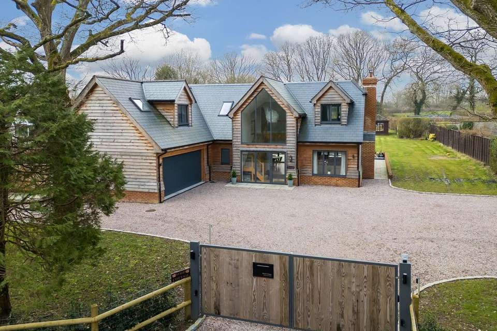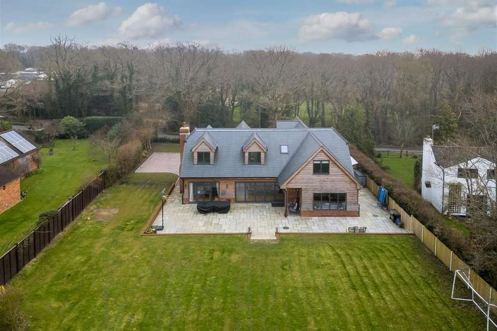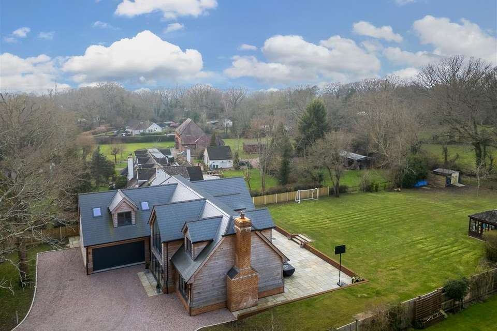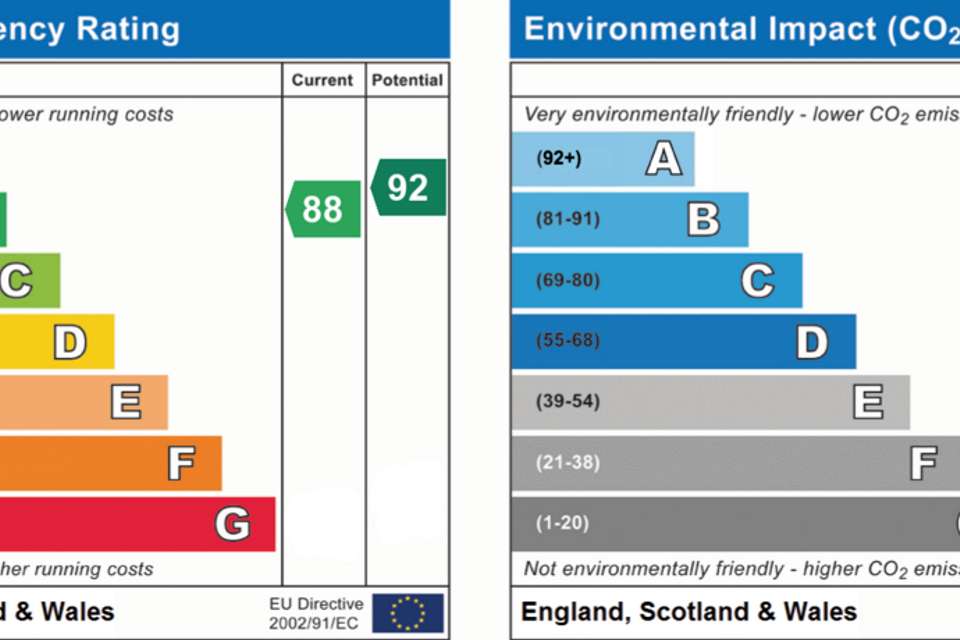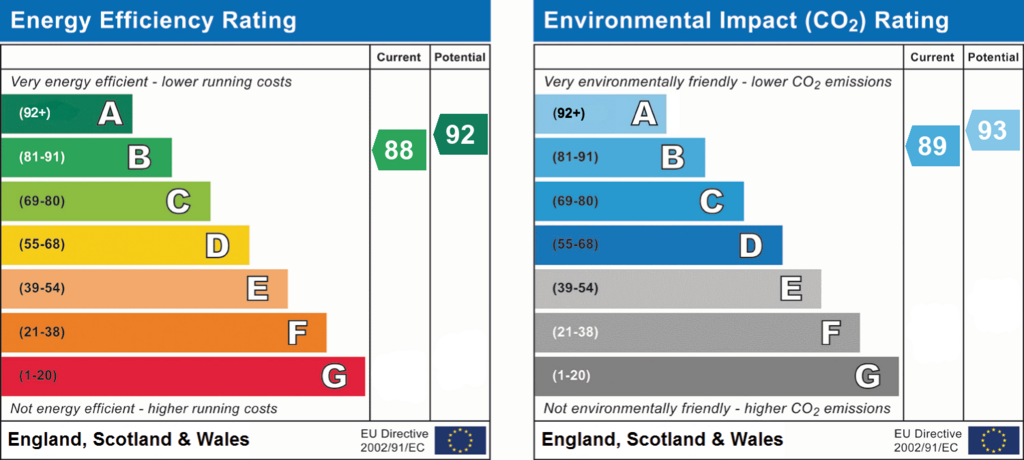4 bedroom detached house for sale
Brooks Green, Horsham RH13detached house
bedrooms
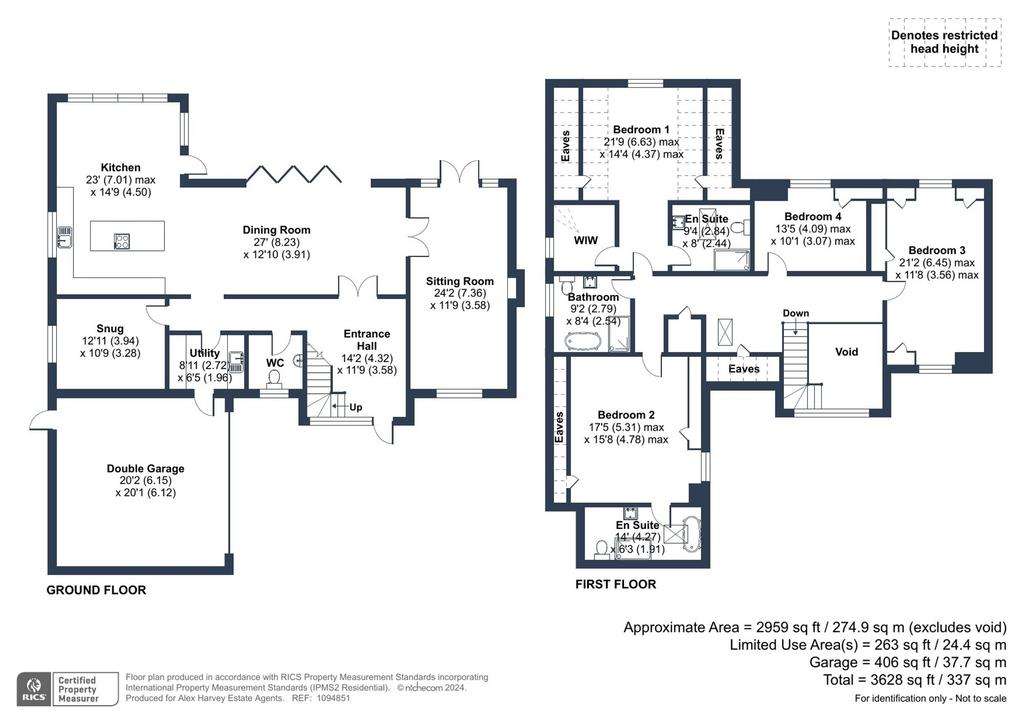
Property photos

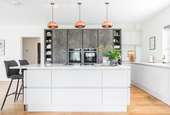
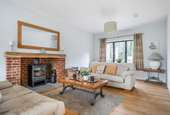
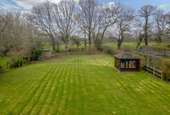
+23
Property description
The impressive glass entrance hall has a galleried landing and a beautiful oak staircase. On the ground floor are two reception rooms and a stunning open plan L-shaped kitchen/dining/room with bi-fold doors out to a terrace area. The triple aspect kitchen has a range of built-in appliances including Neff oven, Neff combination oven/microwave, Neff warming drawer, BOSCH induction five ring hob, AEG dishwasher and Zanussi full height fridge. The utility room has space with plumbing for a washing machine & tumble dryer, and two undercounter Bosch freezers. From here is access into the garage. The dual aspect sitting room, with plenty of natural light, has a feature fireplace with multi-fuel stove, brick surround and solid wood mantel. The snug could be used as a great cinema room or as a home office, for those who are working from home. To the first floor is a spacious galleried landing, with vaulted ceiling and a reading area, providing access to all four double bedrooms and family bathroom. The main bedroom has a walk-in wardrobe and an en-suite shower room. Bedroom two has an en-suite room bathroom. The family bathroom has been fitted with a freestanding a bath and shower cubicle. To the front of the property is an extensive area of driveway parking, leading to a heated and insulated double garage with a remote-controlled roller door, power and lighting. The rear garden is a fabulous space, mainly laid to lawn with countryside views. The landscaped, Indian sandstone terraced area is perfect for alfresco dining and entertaining. Alex Harvey Estate Agents Disclaimer: we would like to inform prospective purchasers that these sales particulars have been prepared as a general guide only. A detailed survey has not been carried out; nor the services, appliances and fittings tested. Room sizes are approximate and should not be relied upon for furnishing purposes. If floor plans are included they are for guidance and illustration purposes only and may not be to scale. If there are important matters likely to affect your decision to buy, please contact us before viewing this property.School catchment area: For local school admissions and to find out about catchment areas, please contact West Sussex County Council School Admissions or visit the Admissions Website.Energy Performance Certificate (EPC) disclaimer: EPC'S are carried out by a third-party qualified Energy Assessor and Alex Harvey Estate Agents are not responsible for any information provided on an EPC.
EPC Rating: B
EPC Rating: B
Interested in this property?
Council tax
First listed
2 weeks agoEnergy Performance Certificate
Brooks Green, Horsham RH13
Marketed by
Alex Harvey Estate Agents - Billingshurst 64 High Stree Off Mill Way Billingshurst, W Sussex RH14 9NYPlacebuzz mortgage repayment calculator
Monthly repayment
The Est. Mortgage is for a 25 years repayment mortgage based on a 10% deposit and a 5.5% annual interest. It is only intended as a guide. Make sure you obtain accurate figures from your lender before committing to any mortgage. Your home may be repossessed if you do not keep up repayments on a mortgage.
Brooks Green, Horsham RH13 - Streetview
DISCLAIMER: Property descriptions and related information displayed on this page are marketing materials provided by Alex Harvey Estate Agents - Billingshurst. Placebuzz does not warrant or accept any responsibility for the accuracy or completeness of the property descriptions or related information provided here and they do not constitute property particulars. Please contact Alex Harvey Estate Agents - Billingshurst for full details and further information.





