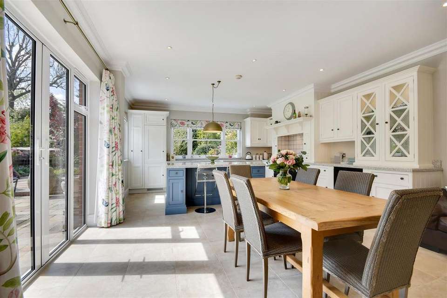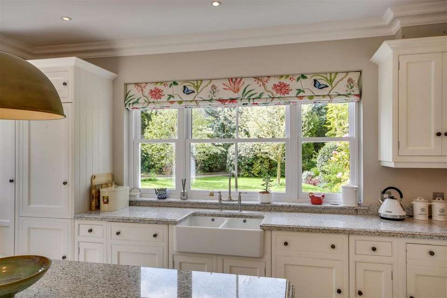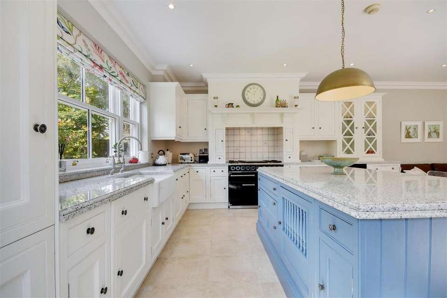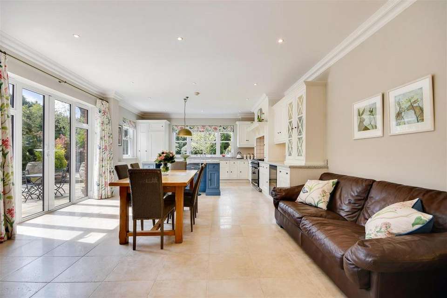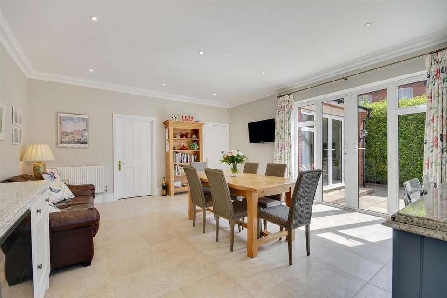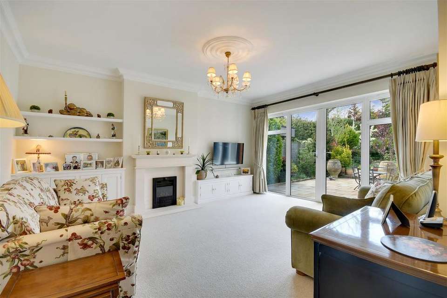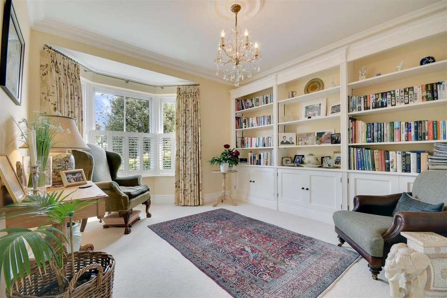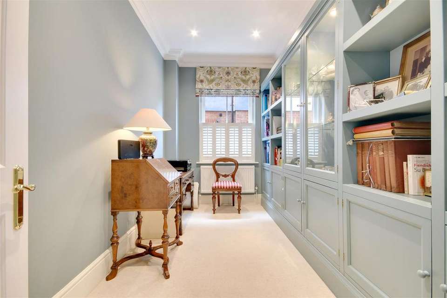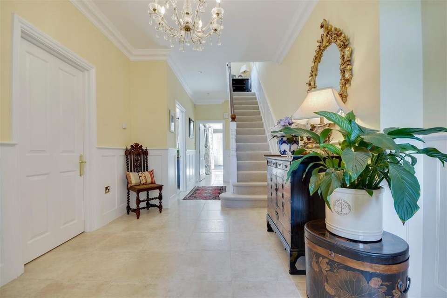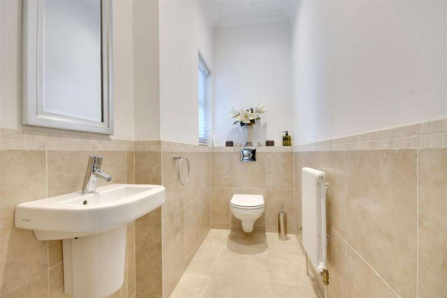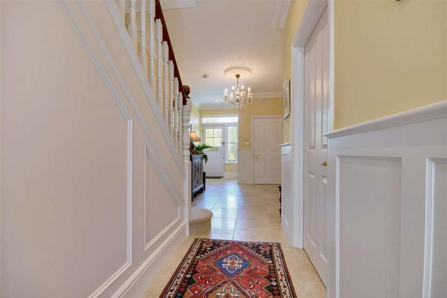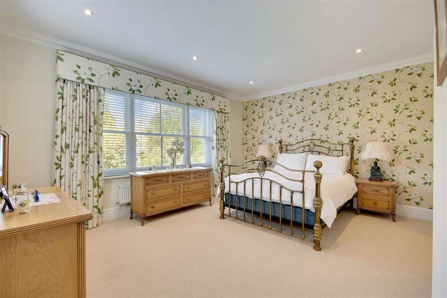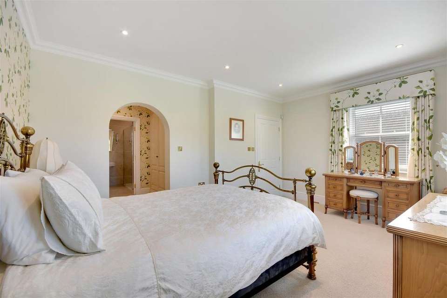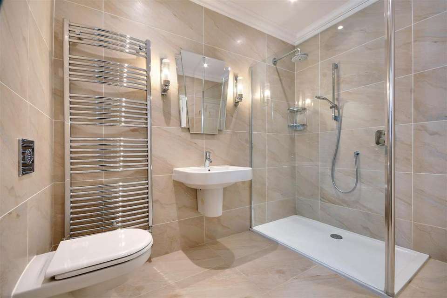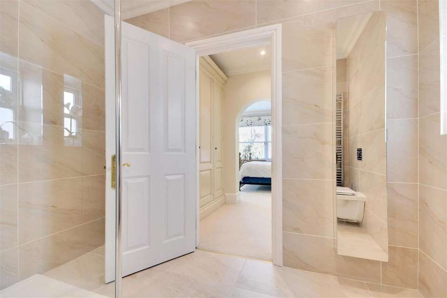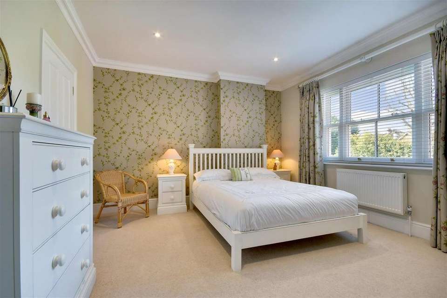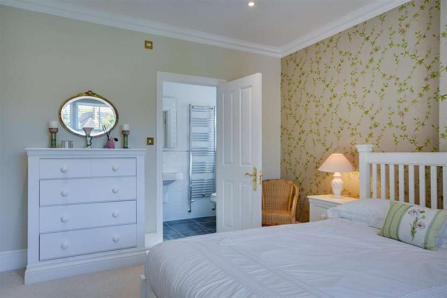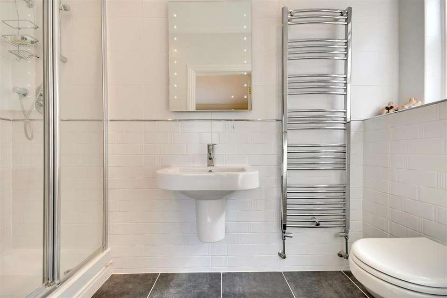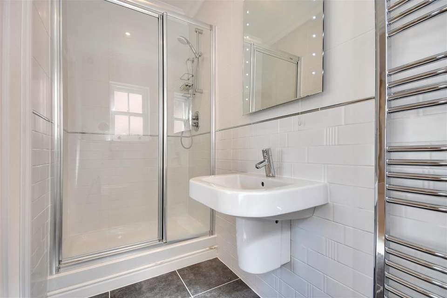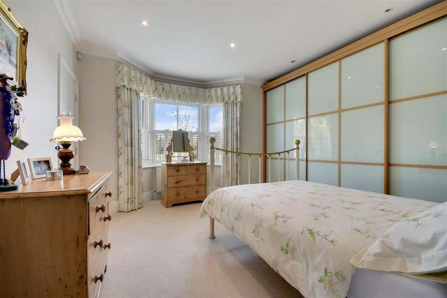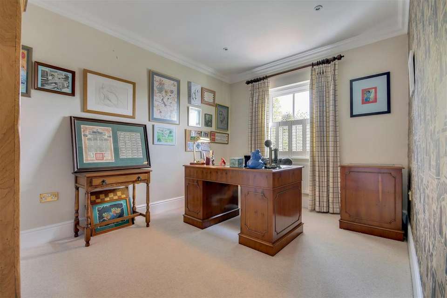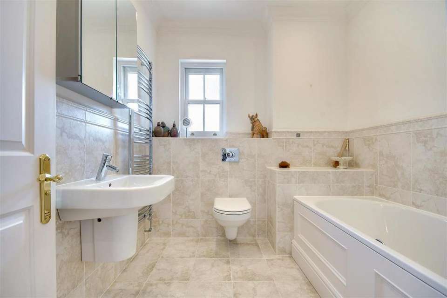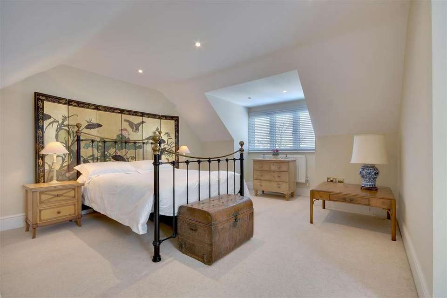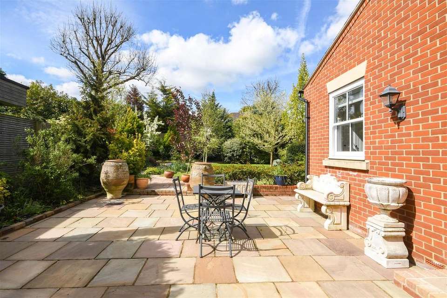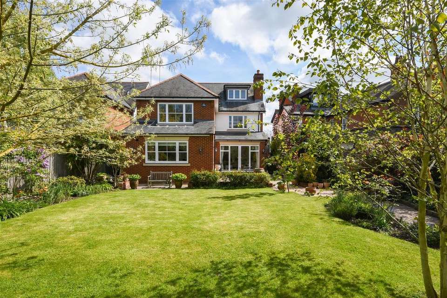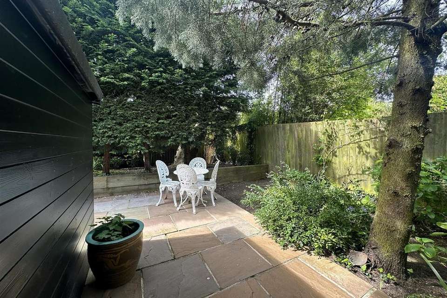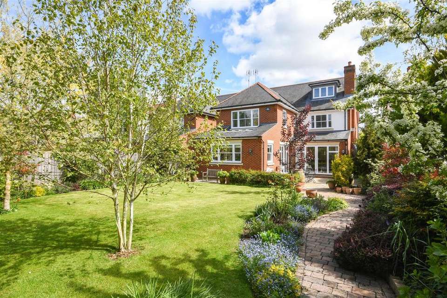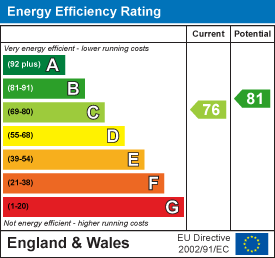5 bedroom detached house for sale
Shenfield, Brentwooddetached house
bedrooms
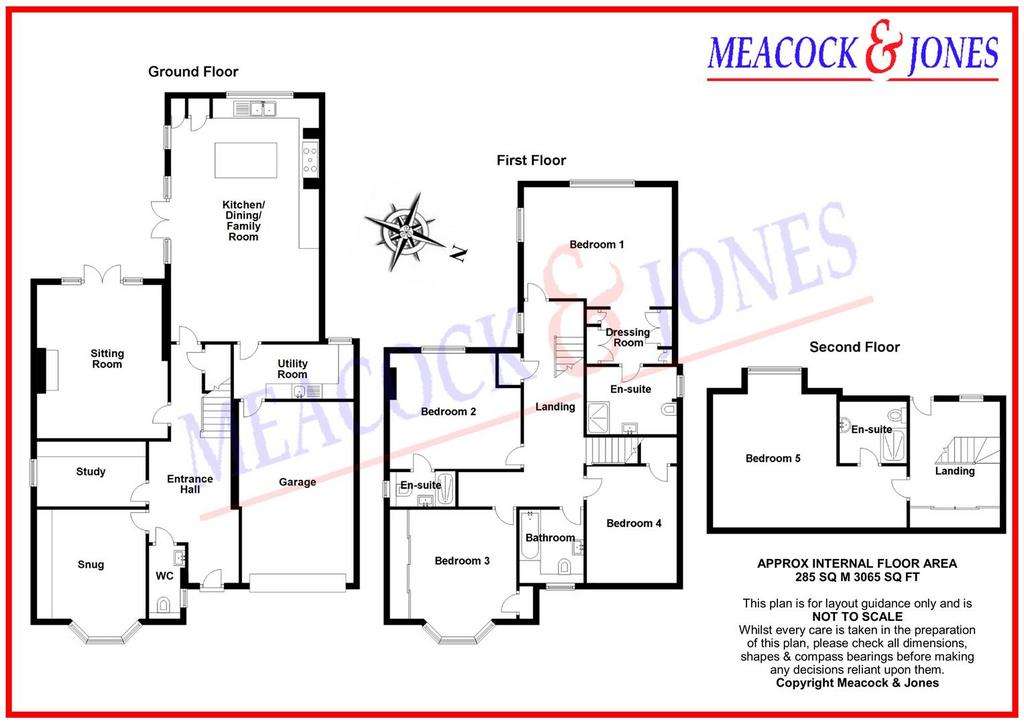
Property photos

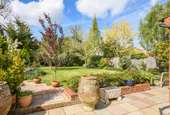

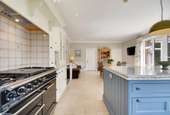
+31
Property description
A very substantial and beautifully presented period style five double bedroom house, situated within very short walking distance of Shenfield mainline railway station and Crossrail terminus.
A bright and spacious reception hall leads to all rooms. Tall ceilings and panelling to the walls add to an impression of character throughout. The Clive Christian handmade kitchen/dining/living area is very much the hub of this attractive property and overlooks the well tended south westerly garden to the rear. The Clive Christian built utility room is an excellent companion to the kitchen and conveniently connects the it to the oversized garage. The sitting room is beautifully illuminated by tall windows and glazed doors that open to the garden terrace, which is in sunshine throughout virtually the entire day. The family room makes a cosy alternative to the sitting room and has been fitted with high quality shelving and cabinetry to one wall. This room is actually very versatile and could provide an excellent children's play room, if required. The study will be ideal for those that work from home.
Upstairs, accommodation comprises five generously proportioned bedrooms and four luxuriously appointed bathrooms. The primary suite has the benefit of a dressing room, fitted with floor to ceiling Clive Christian wardrobes that provide extensive clothes storage.
The south westerly rear garden is a particularly attractive feature. It has a maximum depth of 88' and width of 45' across the terrace. The garden has been thoughtfully landscaped and planted with a mature array of shrubs, plants and trees, many of which are spring flowering. Across the rear of the property is a paved terrace, flanked by well stocked raised flower beds retained by low level brick walls. A paved pathway extends around the perimeter of the well tended lawn and leads to the far end of the very private and established garden, where an outbuilding and well screened additional seating area can be found.
A bright and spacious reception hall leads to all rooms. Tall ceilings and panelling to the walls add to an impression of character throughout. The Clive Christian handmade kitchen/dining/living area is very much the hub of this attractive property and overlooks the well tended south westerly garden to the rear. The Clive Christian built utility room is an excellent companion to the kitchen and conveniently connects the it to the oversized garage. The sitting room is beautifully illuminated by tall windows and glazed doors that open to the garden terrace, which is in sunshine throughout virtually the entire day. The family room makes a cosey alternative to the sitting room and has been fitted with high quality shelving and cabinetry to one wall. This room is actually very versatile and could provide an excellent children's play room, if required. The study will be ideal for those that work from home.
Upstairs, accommodation comprises five generously proportioned bedrooms and four luxuriously appointed bathrooms. The primary suite has the benefit of a dressing room, fitted with floor to ceiling Clive Christian wardrobes that provide extensive clothes storage.
The south westerly rear garden is a particularly attractive feature. It has a maximum depth of 88' and width of 45' across the terrace. The garden has been thoughtfully landscaped and planted with a mature array of shrubs, plants and trees, many of which are spring flowering. Across the rear of the property is a paved terrace, flanked by well stocked raised flower beds retained by low level brick walls. A paved pathway extends around the perimeter of the well tended lawn and leads to the far end of the very private and established garden, where an outbuilding and well screened additional seating area can be found.
Entrance Hall -
Ground Floor Cloakroom -
Kitchen/Breakfast Room - 8.00m x 4.88m (26'3 x 16') -
Utility Room - 3.96m x 1.78m (13' x 5'10) -
Sitting Room - 5.08m x 4.11m (16'8 x 13'6) -
Family Room - 4.27m x 3.66m (14' x 12') -
Study - 3.66m x 2.08m (12' x 6'10) -
First Floor Landing -
Bedroom One - 4.88m x 3.84m max (16' x 12'7 max) -
Dressing Room - 2.62m x 1.73m (8'7 x 5'8) -
En-Suite Shower Room -
Bedroom Two - 4.32m x 3.81m max (14'2 x 12'6 max) -
En-Suite Shower Room -
Bedroom Three - 4.32m x 4.14m (14'2 x 13'7) -
Bedroom Four - 3.81m x 2.95m (12'6 x 9'8) -
Second Floor Landing -
Bedroom Five - 6.48m > 4.06m x 5.08m max (21'3" > 13'4 x 16'8 max -
En-Suite Shower Room -
Rear Garden -
Garage - 5.94m x 3.76m (19'6 x 12'4) -
A bright and spacious reception hall leads to all rooms. Tall ceilings and panelling to the walls add to an impression of character throughout. The Clive Christian handmade kitchen/dining/living area is very much the hub of this attractive property and overlooks the well tended south westerly garden to the rear. The Clive Christian built utility room is an excellent companion to the kitchen and conveniently connects the it to the oversized garage. The sitting room is beautifully illuminated by tall windows and glazed doors that open to the garden terrace, which is in sunshine throughout virtually the entire day. The family room makes a cosy alternative to the sitting room and has been fitted with high quality shelving and cabinetry to one wall. This room is actually very versatile and could provide an excellent children's play room, if required. The study will be ideal for those that work from home.
Upstairs, accommodation comprises five generously proportioned bedrooms and four luxuriously appointed bathrooms. The primary suite has the benefit of a dressing room, fitted with floor to ceiling Clive Christian wardrobes that provide extensive clothes storage.
The south westerly rear garden is a particularly attractive feature. It has a maximum depth of 88' and width of 45' across the terrace. The garden has been thoughtfully landscaped and planted with a mature array of shrubs, plants and trees, many of which are spring flowering. Across the rear of the property is a paved terrace, flanked by well stocked raised flower beds retained by low level brick walls. A paved pathway extends around the perimeter of the well tended lawn and leads to the far end of the very private and established garden, where an outbuilding and well screened additional seating area can be found.
A bright and spacious reception hall leads to all rooms. Tall ceilings and panelling to the walls add to an impression of character throughout. The Clive Christian handmade kitchen/dining/living area is very much the hub of this attractive property and overlooks the well tended south westerly garden to the rear. The Clive Christian built utility room is an excellent companion to the kitchen and conveniently connects the it to the oversized garage. The sitting room is beautifully illuminated by tall windows and glazed doors that open to the garden terrace, which is in sunshine throughout virtually the entire day. The family room makes a cosey alternative to the sitting room and has been fitted with high quality shelving and cabinetry to one wall. This room is actually very versatile and could provide an excellent children's play room, if required. The study will be ideal for those that work from home.
Upstairs, accommodation comprises five generously proportioned bedrooms and four luxuriously appointed bathrooms. The primary suite has the benefit of a dressing room, fitted with floor to ceiling Clive Christian wardrobes that provide extensive clothes storage.
The south westerly rear garden is a particularly attractive feature. It has a maximum depth of 88' and width of 45' across the terrace. The garden has been thoughtfully landscaped and planted with a mature array of shrubs, plants and trees, many of which are spring flowering. Across the rear of the property is a paved terrace, flanked by well stocked raised flower beds retained by low level brick walls. A paved pathway extends around the perimeter of the well tended lawn and leads to the far end of the very private and established garden, where an outbuilding and well screened additional seating area can be found.
Entrance Hall -
Ground Floor Cloakroom -
Kitchen/Breakfast Room - 8.00m x 4.88m (26'3 x 16') -
Utility Room - 3.96m x 1.78m (13' x 5'10) -
Sitting Room - 5.08m x 4.11m (16'8 x 13'6) -
Family Room - 4.27m x 3.66m (14' x 12') -
Study - 3.66m x 2.08m (12' x 6'10) -
First Floor Landing -
Bedroom One - 4.88m x 3.84m max (16' x 12'7 max) -
Dressing Room - 2.62m x 1.73m (8'7 x 5'8) -
En-Suite Shower Room -
Bedroom Two - 4.32m x 3.81m max (14'2 x 12'6 max) -
En-Suite Shower Room -
Bedroom Three - 4.32m x 4.14m (14'2 x 13'7) -
Bedroom Four - 3.81m x 2.95m (12'6 x 9'8) -
Second Floor Landing -
Bedroom Five - 6.48m > 4.06m x 5.08m max (21'3" > 13'4 x 16'8 max -
En-Suite Shower Room -
Rear Garden -
Garage - 5.94m x 3.76m (19'6 x 12'4) -
Interested in this property?
Council tax
First listed
2 weeks agoEnergy Performance Certificate
Shenfield, Brentwood
Marketed by
Meacock & Jones - Shenfield 106 Hutton Road Shenfield CM15 8NBPlacebuzz mortgage repayment calculator
Monthly repayment
The Est. Mortgage is for a 25 years repayment mortgage based on a 10% deposit and a 5.5% annual interest. It is only intended as a guide. Make sure you obtain accurate figures from your lender before committing to any mortgage. Your home may be repossessed if you do not keep up repayments on a mortgage.
Shenfield, Brentwood - Streetview
DISCLAIMER: Property descriptions and related information displayed on this page are marketing materials provided by Meacock & Jones - Shenfield. Placebuzz does not warrant or accept any responsibility for the accuracy or completeness of the property descriptions or related information provided here and they do not constitute property particulars. Please contact Meacock & Jones - Shenfield for full details and further information.



