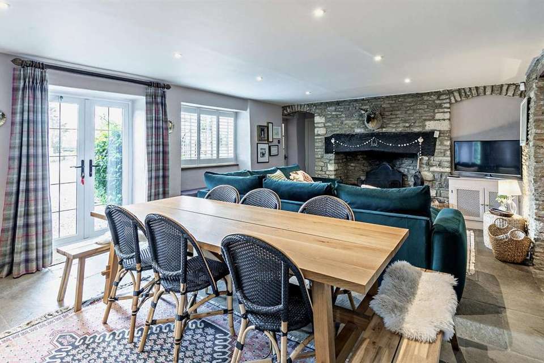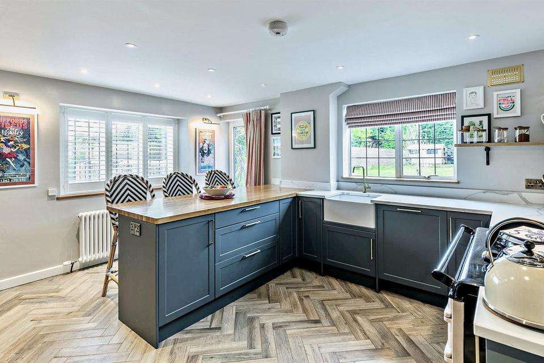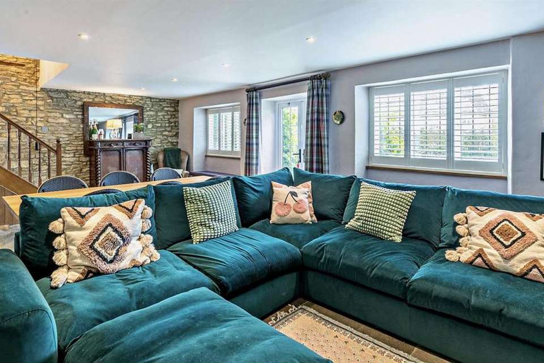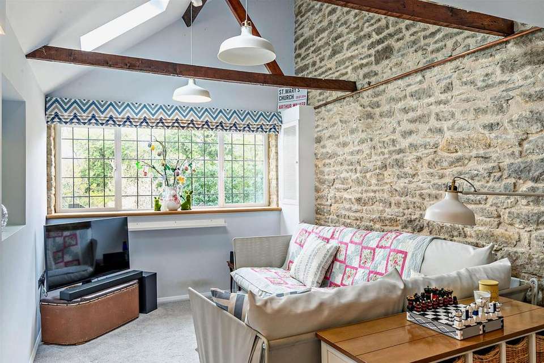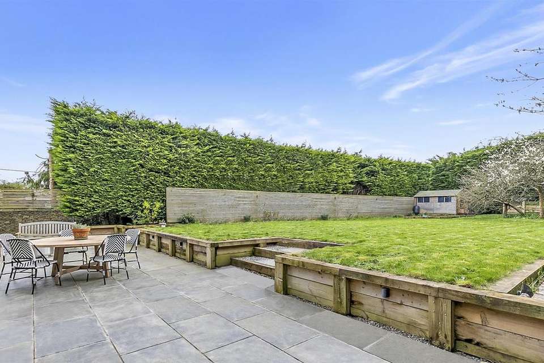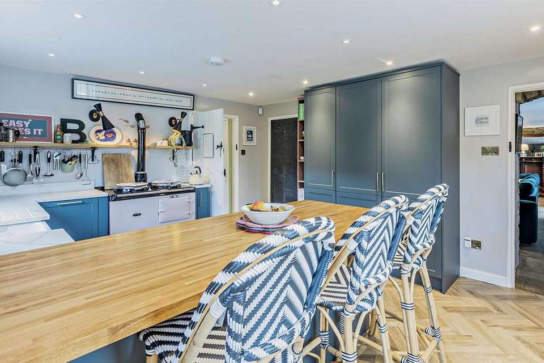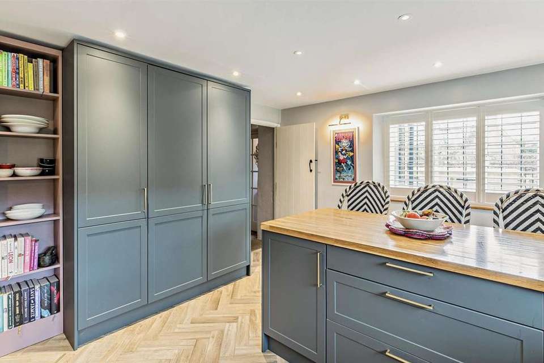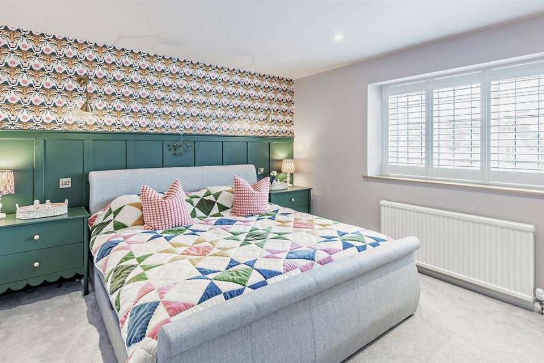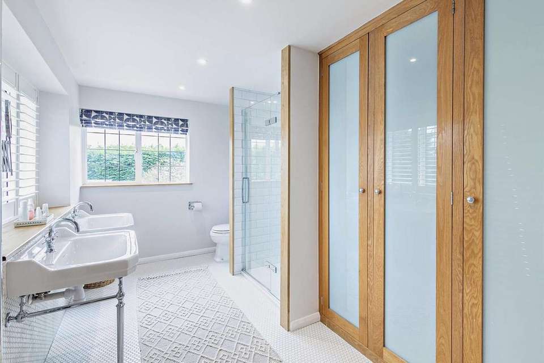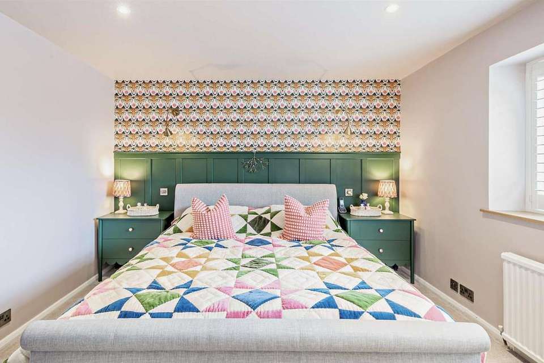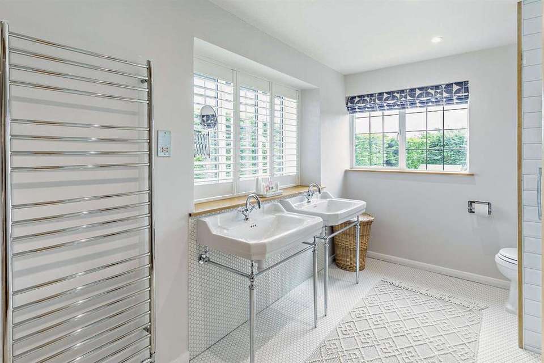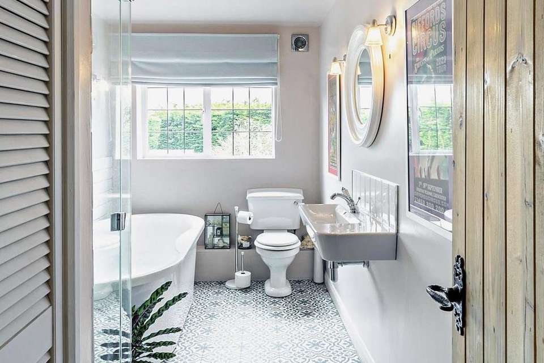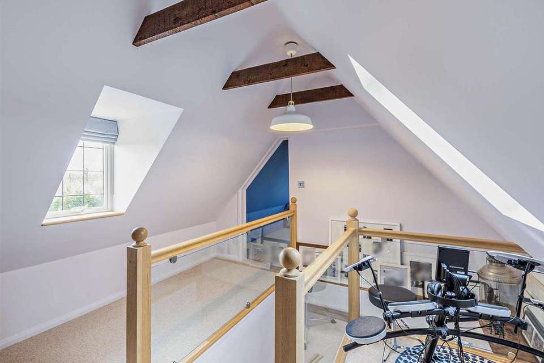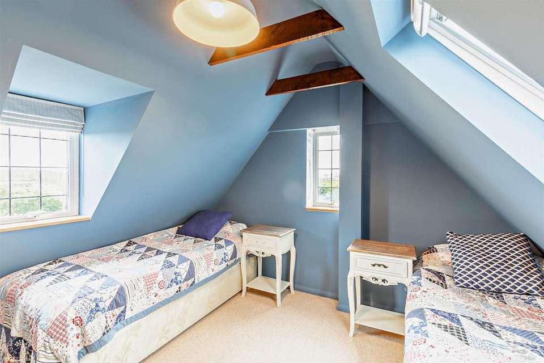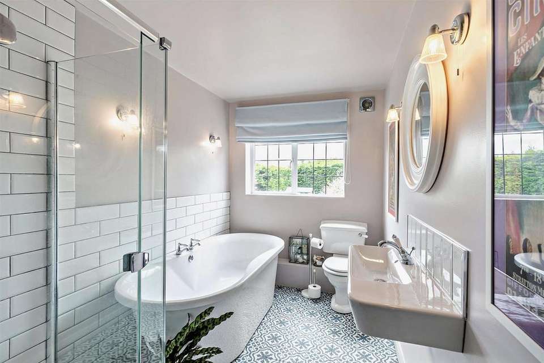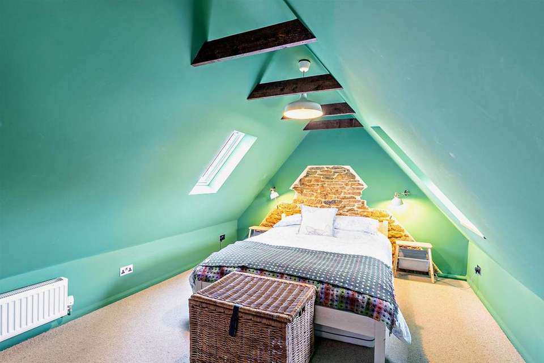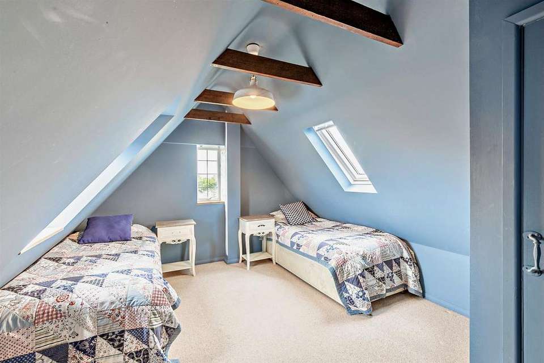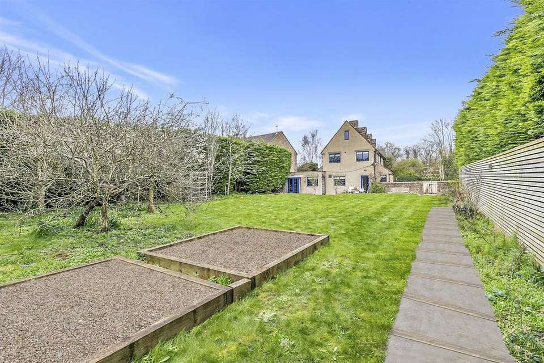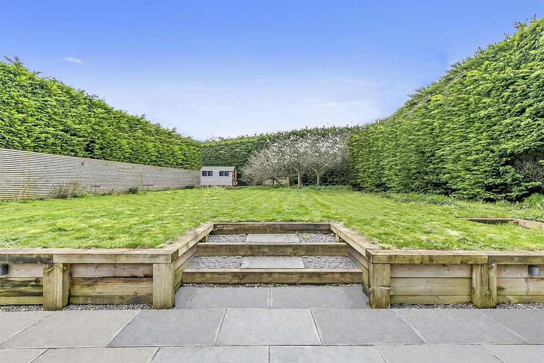4 bedroom detached house for sale
Down Ampney, Nr Cirencesterdetached house
bedrooms
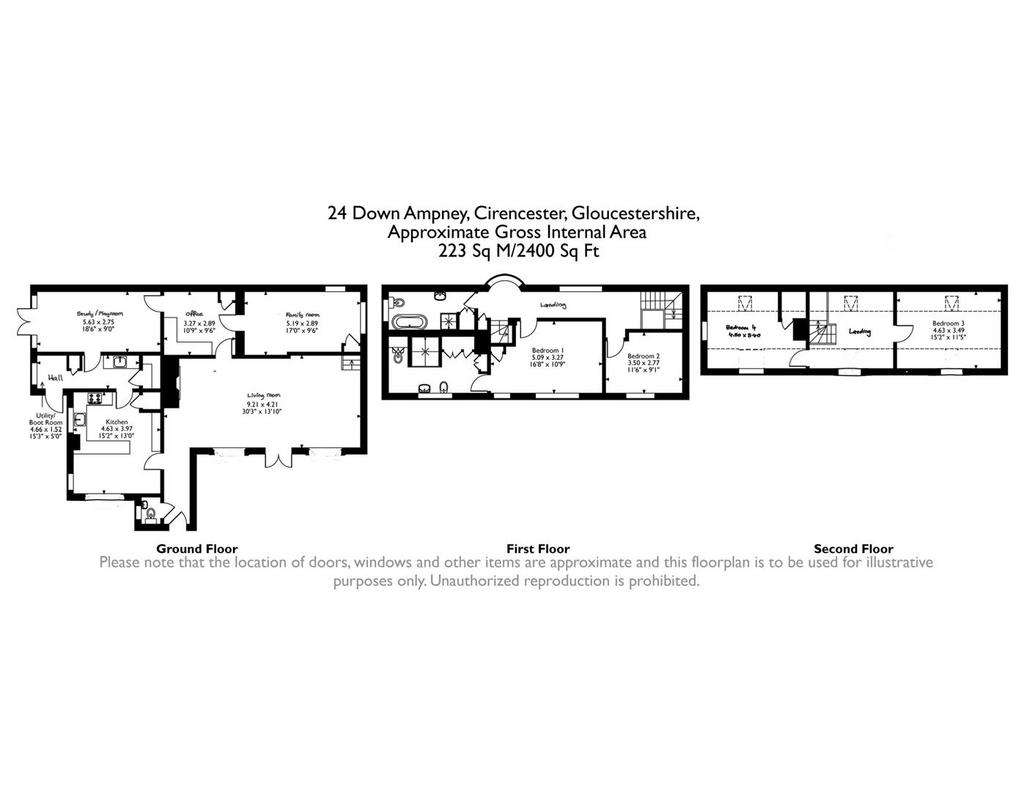
Property photos

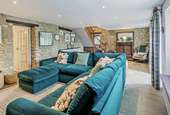
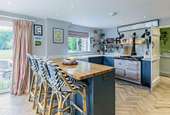
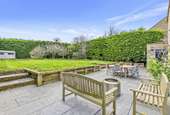
+20
Property description
A unique opportunity to acquire a stunning detached Cotswold stone period home located in an established position on the edge of the popular village of Down Ampney. The village offers a good selection of local amenities including vibrant village shop, modern flexible village hall, well supported tennis club and selection of sporting clubs and associations.Down Ampney is well positioned for the business commuter with good access to the motorway network in the south west and a nearby mainline commuter rail link in Swindon to London Paddington a daily commuter service. In recent years the current vendors have carried out a sympathetic refurbishment of this charming cottage to now present a truly individual and stylish family living space. The accommodation is well proportioned and finished to a high standard with throughout with a selection of period and contemporary features. Externally there are large westerly facing private gardens ideal the growing family to enjoy the summer months. There is always a lack of high quality Cotswold stone homes in this area we urge early viewing through Cain and Fuller in Cirencester to appreciate this home.
Down Ampney - Down Ampney is a popular village surrounded by open countryside boasting a village shop, post office, children's play area, and a church as well as its own popular tennis club.
The village has its own thriving C of E Primary School, rated as good by Ofsted, and there are a number of other private and state schools within the local area with Farmer's school in fairford a popular and sought after secondary school.
The market towns of Fairford, Cricklade, and Cirencester, are close by with Cirencester renowned as the Capital of the Cotswolds. Within a short drive there is a range of supermarkets as well as a number of smaller shops and other services. The larger towns of Swindon, Cheltenham and Oxford are all within easy driving distance.
The area offers excellent sporting facilities and the nearby town of Fairford has its own sports and leisure centre, as well as many active sports clubs including football, tennis, rugby and cricket. There are a number of golf courses in the local area, polo at nearby Cirencester Park and superb horseracing at Cheltenham, Newbury and Bath.
Description - Honeysuckle Cottage offers residents flexible and attractive living space which in recent years has undergone an extensive program of refurbishment to now present a stylish and practical home. The ground floor benefits from a large open main living room to the front of the cottage, a room full of character with flagstone floor, selection of exposed stone walls and a truly stunning Inglenook fireplace with open grate used throughout the winter months by the present vendors. This is a light living space with large windows and glazed double doors onto the front aspect. To the side and opening up onto the rear garden there is a contemporary and stylish kitchen/breakfast room refitted to a high standard with comprehensive storage with a selection of high quality appliances all focused around a gas fired Aga the heart of a family home. This room boasts an attractive herringbone porcelain tiled floor, family breakfast bar so useful for the growing family and deep storage pantry, large picture window and opening glazed door onto the secluded rear garden. The ground floor further benefits from a large study/home office, utility room and a high selection of built-in storage and a quiet family room located in the top corner of the cottage, an attractive space with semi vaulted ceiling, exposed timbers and large picture window to the side aspect, a highly useful additional family living space. The first and second floor accommodation presents a selection of four double bedrooms all boasting pleasant aspects and a selection of character features, the master suite benefiting from a large bedroom area gives access to a light and spacious dressing space comprehensively fitted with a range of contemporary storage and opening onto an open shower room with a tremendous degree of natural light. There is also a large modern family bathroom with freestanding bath and separate shower enclosure which services the remaining family bathrooms. The cottage is warmed throughout by a gas fire central heating system, complemented by a range of sympathetic double glazed windows throughout.
Outside - Honeysuckle Cottage is approached via traditional five bar gates giving access for vehicles with pedestrian gate to side, the driveway gives extensive parking for a great number of vehicles ideal for entertaining. The boundaries are delineated by attractive dry Cotswold stone walls and a selection of semi mature hedgerow with low level landscape lighting which is continued to the front and side of the cottage. The vendors have created a secluded Mediterranean seating area giving access to the rear garden and cottage with attractive tiled floor an ideal space for early outside dining. To the front of the property there is an original well which has been fully refurbished providing an ideal water source for the garden. The rear garden is ideal for the growing family with a large expense of lawn bordered by an established tree border giving a high degree of seclusion to allow full enjoyment of the sunny southerly facing orientation. To the rear of the cottage there is a sizeable natural tiled patio/entertaining space to take full advantage of the sunny aspect with central access to the main lawn. To one corner of the garden there is a developing orchard with a selection of fruit trees and a number of vegetable beds with a useful timber storage. The garden provides a safe and secure environment for small animals and young children with good access to the cottage.
Council Tax - Band G
Tenure - Freehold
Epc - To follow
Agents Note - These particulars, including any plan, are a general guide only and do not form any part of any offer or contract. All descriptions, including photographs, dimensions and other details are given in good faith but do not amount to a representation or warranty. They should not be relied upon as statements of fact and anyone interested must satisfy themselves as to their correctness by inspection or otherwise.
Any plan is for layout guidance only and is not drawn to scale. All dimensions, shapes and compass bearings are approximate and you should not rely upon them without checking them first.
Please discuss with us any aspects which are particularly important to you before travelling to view this property.
Please note that in line with Money Laundering Regulations potential purchasers will be required to provide proof of identification documents no later than where a purchaser's offer is informally accepted by the seller.
Down Ampney - Down Ampney is a popular village surrounded by open countryside boasting a village shop, post office, children's play area, and a church as well as its own popular tennis club.
The village has its own thriving C of E Primary School, rated as good by Ofsted, and there are a number of other private and state schools within the local area with Farmer's school in fairford a popular and sought after secondary school.
The market towns of Fairford, Cricklade, and Cirencester, are close by with Cirencester renowned as the Capital of the Cotswolds. Within a short drive there is a range of supermarkets as well as a number of smaller shops and other services. The larger towns of Swindon, Cheltenham and Oxford are all within easy driving distance.
The area offers excellent sporting facilities and the nearby town of Fairford has its own sports and leisure centre, as well as many active sports clubs including football, tennis, rugby and cricket. There are a number of golf courses in the local area, polo at nearby Cirencester Park and superb horseracing at Cheltenham, Newbury and Bath.
Description - Honeysuckle Cottage offers residents flexible and attractive living space which in recent years has undergone an extensive program of refurbishment to now present a stylish and practical home. The ground floor benefits from a large open main living room to the front of the cottage, a room full of character with flagstone floor, selection of exposed stone walls and a truly stunning Inglenook fireplace with open grate used throughout the winter months by the present vendors. This is a light living space with large windows and glazed double doors onto the front aspect. To the side and opening up onto the rear garden there is a contemporary and stylish kitchen/breakfast room refitted to a high standard with comprehensive storage with a selection of high quality appliances all focused around a gas fired Aga the heart of a family home. This room boasts an attractive herringbone porcelain tiled floor, family breakfast bar so useful for the growing family and deep storage pantry, large picture window and opening glazed door onto the secluded rear garden. The ground floor further benefits from a large study/home office, utility room and a high selection of built-in storage and a quiet family room located in the top corner of the cottage, an attractive space with semi vaulted ceiling, exposed timbers and large picture window to the side aspect, a highly useful additional family living space. The first and second floor accommodation presents a selection of four double bedrooms all boasting pleasant aspects and a selection of character features, the master suite benefiting from a large bedroom area gives access to a light and spacious dressing space comprehensively fitted with a range of contemporary storage and opening onto an open shower room with a tremendous degree of natural light. There is also a large modern family bathroom with freestanding bath and separate shower enclosure which services the remaining family bathrooms. The cottage is warmed throughout by a gas fire central heating system, complemented by a range of sympathetic double glazed windows throughout.
Outside - Honeysuckle Cottage is approached via traditional five bar gates giving access for vehicles with pedestrian gate to side, the driveway gives extensive parking for a great number of vehicles ideal for entertaining. The boundaries are delineated by attractive dry Cotswold stone walls and a selection of semi mature hedgerow with low level landscape lighting which is continued to the front and side of the cottage. The vendors have created a secluded Mediterranean seating area giving access to the rear garden and cottage with attractive tiled floor an ideal space for early outside dining. To the front of the property there is an original well which has been fully refurbished providing an ideal water source for the garden. The rear garden is ideal for the growing family with a large expense of lawn bordered by an established tree border giving a high degree of seclusion to allow full enjoyment of the sunny southerly facing orientation. To the rear of the cottage there is a sizeable natural tiled patio/entertaining space to take full advantage of the sunny aspect with central access to the main lawn. To one corner of the garden there is a developing orchard with a selection of fruit trees and a number of vegetable beds with a useful timber storage. The garden provides a safe and secure environment for small animals and young children with good access to the cottage.
Council Tax - Band G
Tenure - Freehold
Epc - To follow
Agents Note - These particulars, including any plan, are a general guide only and do not form any part of any offer or contract. All descriptions, including photographs, dimensions and other details are given in good faith but do not amount to a representation or warranty. They should not be relied upon as statements of fact and anyone interested must satisfy themselves as to their correctness by inspection or otherwise.
Any plan is for layout guidance only and is not drawn to scale. All dimensions, shapes and compass bearings are approximate and you should not rely upon them without checking them first.
Please discuss with us any aspects which are particularly important to you before travelling to view this property.
Please note that in line with Money Laundering Regulations potential purchasers will be required to provide proof of identification documents no later than where a purchaser's offer is informally accepted by the seller.
Interested in this property?
Council tax
First listed
2 weeks agoDown Ampney, Nr Cirencester
Marketed by
Cain & Fuller - Cirencester 53 Castle Street Cirencester, Gloucestershire GL7 1QDPlacebuzz mortgage repayment calculator
Monthly repayment
The Est. Mortgage is for a 25 years repayment mortgage based on a 10% deposit and a 5.5% annual interest. It is only intended as a guide. Make sure you obtain accurate figures from your lender before committing to any mortgage. Your home may be repossessed if you do not keep up repayments on a mortgage.
Down Ampney, Nr Cirencester - Streetview
DISCLAIMER: Property descriptions and related information displayed on this page are marketing materials provided by Cain & Fuller - Cirencester. Placebuzz does not warrant or accept any responsibility for the accuracy or completeness of the property descriptions or related information provided here and they do not constitute property particulars. Please contact Cain & Fuller - Cirencester for full details and further information.





