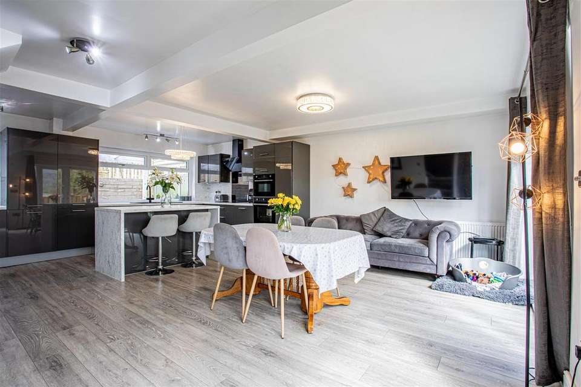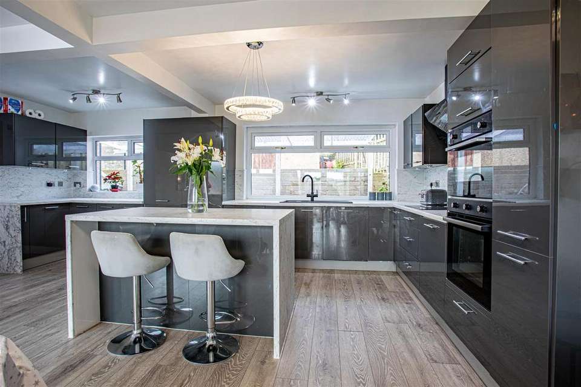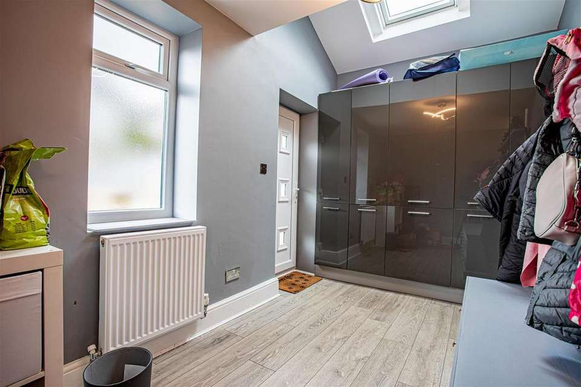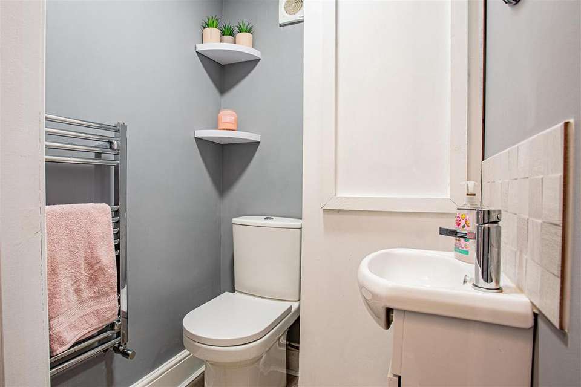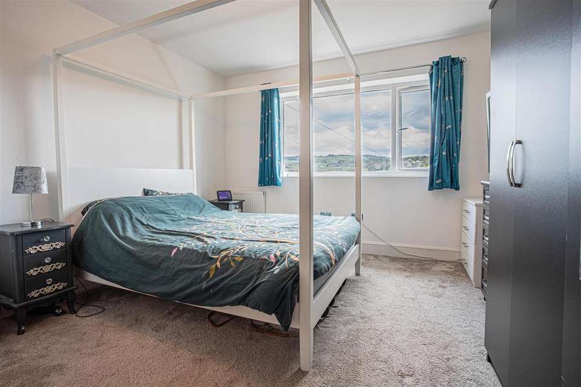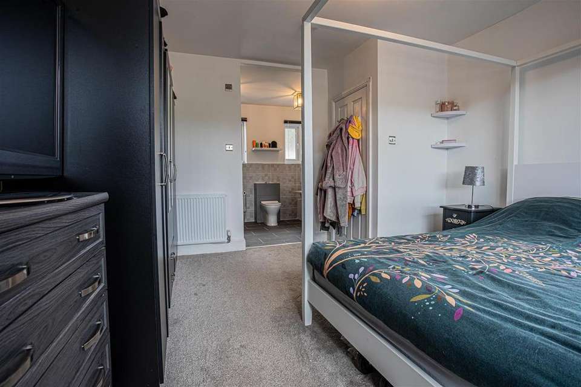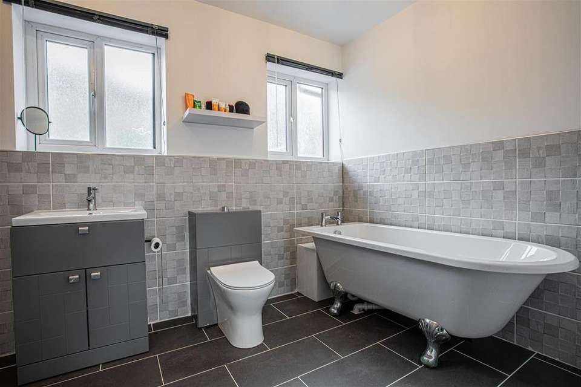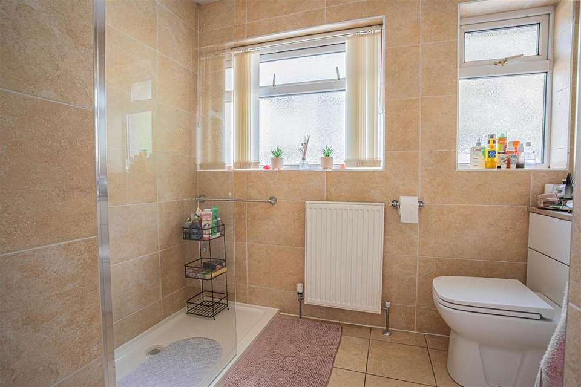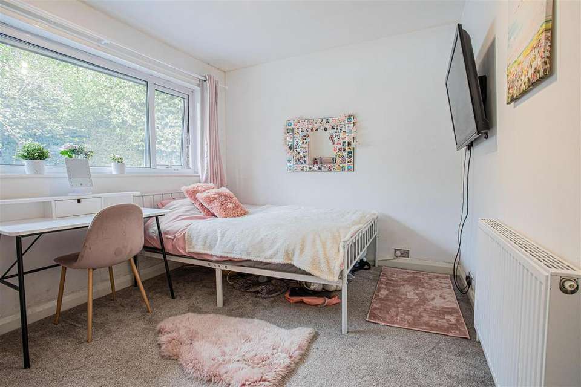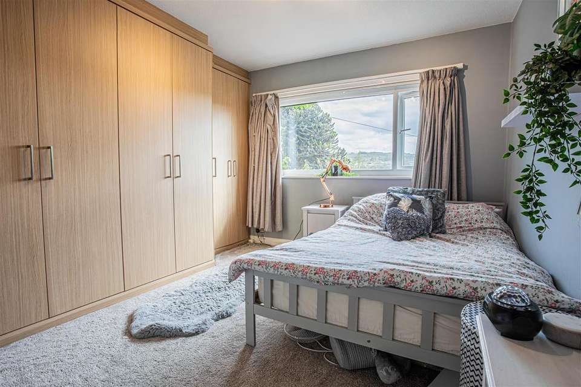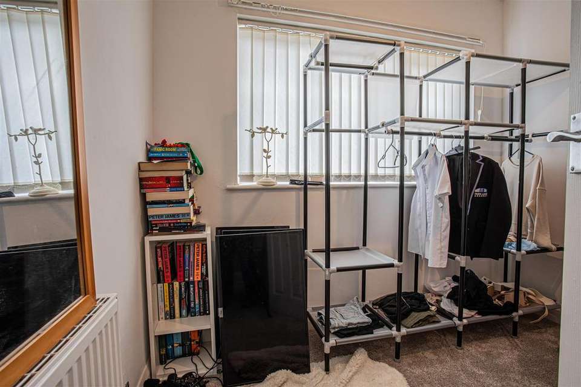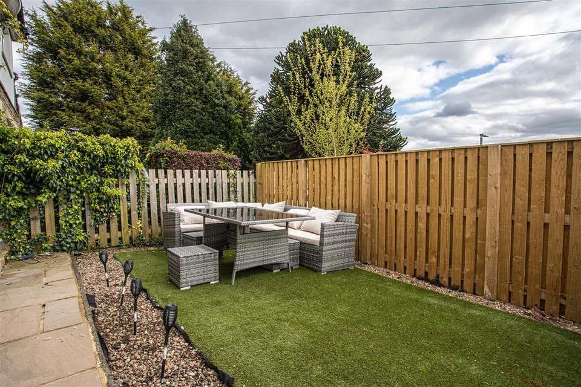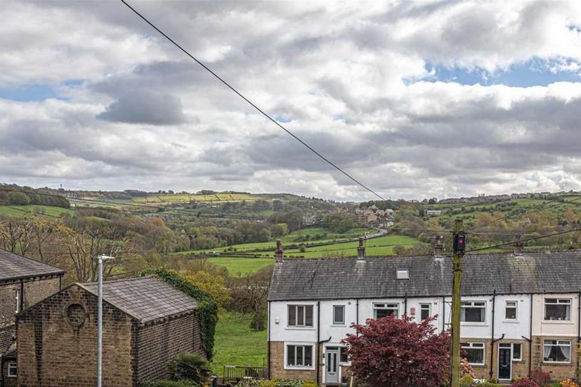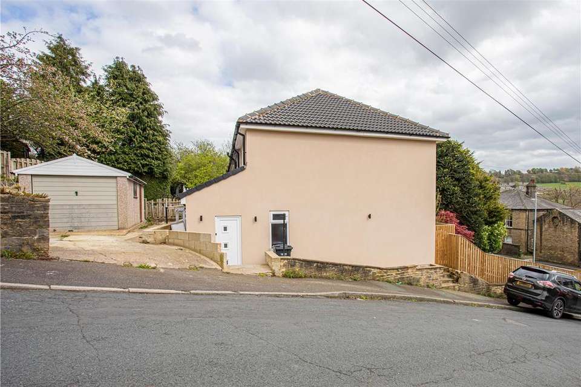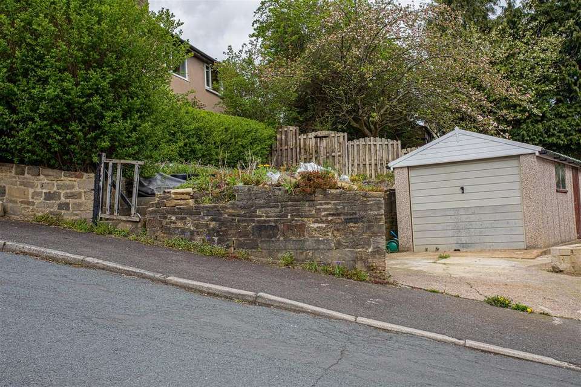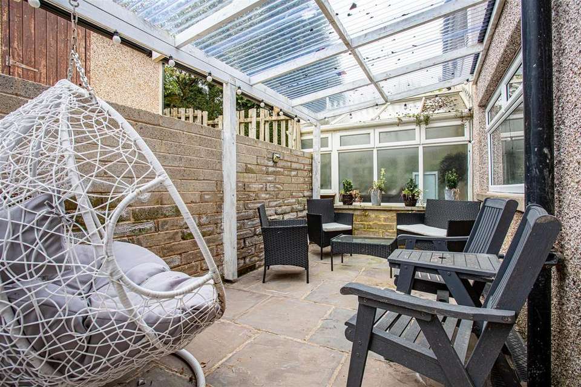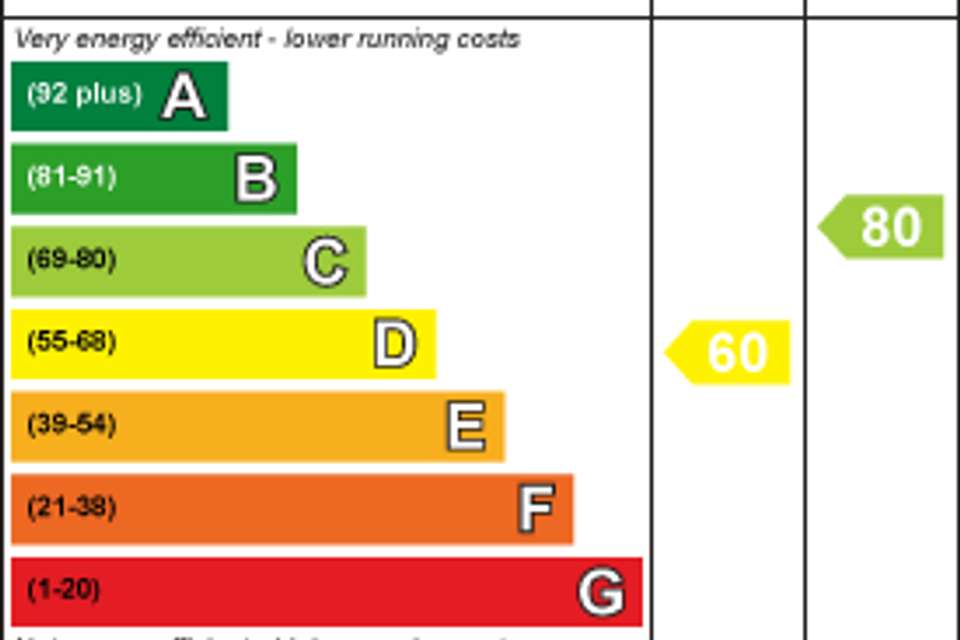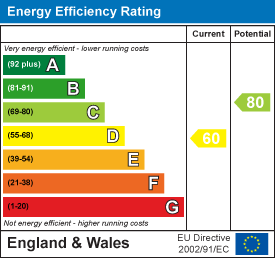4 bedroom semi-detached house for sale
Saddleworth Road, Greetland HX4semi-detached house
bedrooms
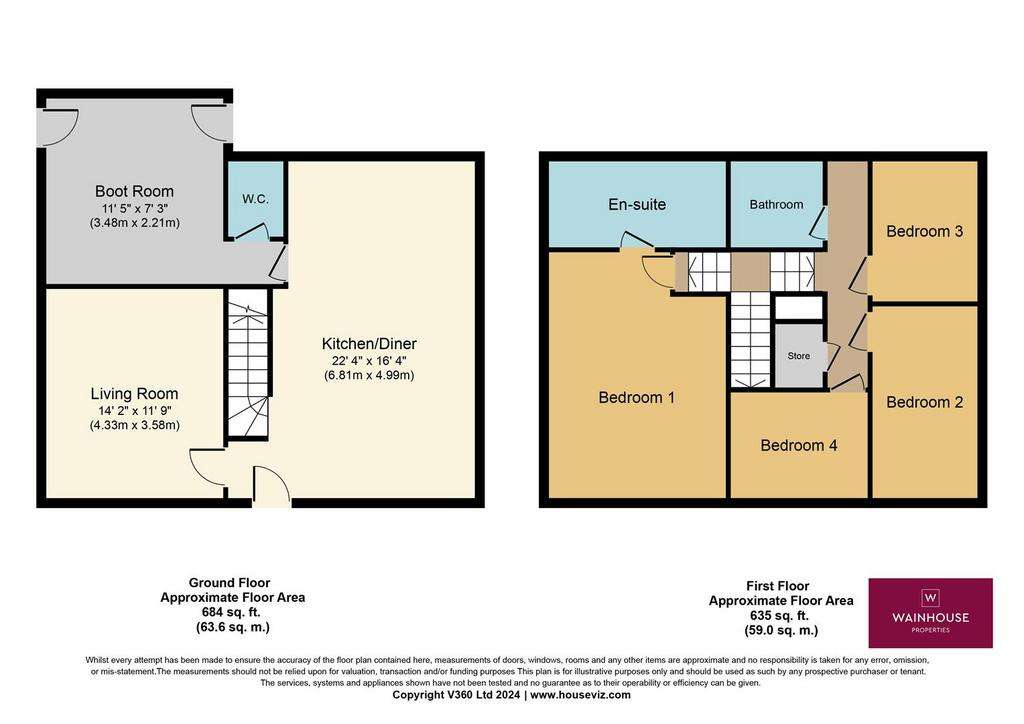
Property photos

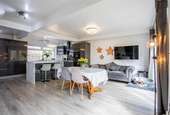
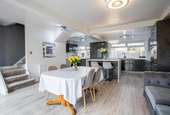

+17
Property description
Welcome to this charming property located on Saddleworth Road in the delightful village of Greetland. This spacious house boasts 1 reception room, large kitchen, diner, boot room, 4 bedrooms, and 2 bathrooms, providing ample space for comfortable living. Built in 1960, this property has been significantly adapted perfect for families or those who enjoy hosting guests. The house features a double extension, providing even more room to relax and entertain. Step inside to discover a fully renovated interior that exudes modern elegance. The large kitchen diner is a focal point with access to the south facing garden. One of the standout features of this property is the substantial outdoor space it offers, with parking for 1 vehicle, garage, large garden and seating areas with additional land that could have many uses. Don't miss the opportunity to make this house your home and enjoy all the benefits of living in this wonderful location. Contact us today to arrange a viewing and take the first step towards owning your dream property in Greetland.
Boot Room - 3.48 x 2.21 (11'5" x 7'3") - With access door to the side of the property and further door leading to the external seating area. The boot room has matching fitted cupboards to tie in with the kitchen creating great storage solution, radiator and door to:
Wc - With WC, wash basin, chrome heated towel rail and storage cupboard.
Kitchen Diner - 6.81 x 4.99 (22'4" x 16'4") - Impressive space with newly fitted modern kitchen with ample cupboard space, complementary work surfaces and kitchen Island. Integrated appliances include dishwasher, washing machine, tumble dryer, full size fridge and full size freezer. There is an oven, microwave oven, induction hob and extractor hood overhead. In addition to this there is an instant hot water tap and a wine cooler within the island. Large double glazed windows overlook the front and there is access to the front garden. Staircase to the first floor and door to:
Living Room - 4.33 x 3.58 (14'2" x 11'8") - With large double glazed window to the front and radiator.
First Floor - The landing splits off to either side of the house, there is a large storage cupboard and loft access point.
Bedroom One - 4.33 x 3.59 (14'2" x 11'9") - Master room built in the upper level of the extension with large double glazed window to the front, radiator and open doorway to:
En-Suite - 3.58 x 2.16 (11'8" x 7'1") - Substantial four piece suite comprising of WC, wash basin, freestanding bath and walk in shower cubical. Two frosted double glazed windows, partly tiled walls and chrome heated towel rail.
Bedroom Two - 4.08 x 2.99 (13'4" x 9'9") - Double room with double glazed window to the front, fitted wardrobes to one wall and radiator.
Bedroom Three - 3.29 x 2.94 (10'9" x 9'7") - Further double room with double glazed window to the rear and radiator.
Bedroom Four - 2.57 x 2.00 (8'5" x 6'6") - Single room with double glazed window to the front and radiator.
Bathroom - 2.51 x 2.46 (8'2" x 8'0") - Three piece suite with WC, wash basin and walk in shower cubical. Fully tiled walls, chrome heated towel rail and two frosted double glazed windows.
External - The property has the benefit of a south facing tiered garden to the front comprising of pebbled areas, gated access to the side and artificial lawn seating area.
To the side of the property there is off-road parking, single garage. To the rear of the kitchen there is a further seating area which is paved and has overhead cover.
Land - The property benefits from an additional piece of good sized land which could have multiple uses, there is the option to create additional parking, build a summer house etc subject to regular planning permission.
Boot Room - 3.48 x 2.21 (11'5" x 7'3") - With access door to the side of the property and further door leading to the external seating area. The boot room has matching fitted cupboards to tie in with the kitchen creating great storage solution, radiator and door to:
Wc - With WC, wash basin, chrome heated towel rail and storage cupboard.
Kitchen Diner - 6.81 x 4.99 (22'4" x 16'4") - Impressive space with newly fitted modern kitchen with ample cupboard space, complementary work surfaces and kitchen Island. Integrated appliances include dishwasher, washing machine, tumble dryer, full size fridge and full size freezer. There is an oven, microwave oven, induction hob and extractor hood overhead. In addition to this there is an instant hot water tap and a wine cooler within the island. Large double glazed windows overlook the front and there is access to the front garden. Staircase to the first floor and door to:
Living Room - 4.33 x 3.58 (14'2" x 11'8") - With large double glazed window to the front and radiator.
First Floor - The landing splits off to either side of the house, there is a large storage cupboard and loft access point.
Bedroom One - 4.33 x 3.59 (14'2" x 11'9") - Master room built in the upper level of the extension with large double glazed window to the front, radiator and open doorway to:
En-Suite - 3.58 x 2.16 (11'8" x 7'1") - Substantial four piece suite comprising of WC, wash basin, freestanding bath and walk in shower cubical. Two frosted double glazed windows, partly tiled walls and chrome heated towel rail.
Bedroom Two - 4.08 x 2.99 (13'4" x 9'9") - Double room with double glazed window to the front, fitted wardrobes to one wall and radiator.
Bedroom Three - 3.29 x 2.94 (10'9" x 9'7") - Further double room with double glazed window to the rear and radiator.
Bedroom Four - 2.57 x 2.00 (8'5" x 6'6") - Single room with double glazed window to the front and radiator.
Bathroom - 2.51 x 2.46 (8'2" x 8'0") - Three piece suite with WC, wash basin and walk in shower cubical. Fully tiled walls, chrome heated towel rail and two frosted double glazed windows.
External - The property has the benefit of a south facing tiered garden to the front comprising of pebbled areas, gated access to the side and artificial lawn seating area.
To the side of the property there is off-road parking, single garage. To the rear of the kitchen there is a further seating area which is paved and has overhead cover.
Land - The property benefits from an additional piece of good sized land which could have multiple uses, there is the option to create additional parking, build a summer house etc subject to regular planning permission.
Interested in this property?
Council tax
First listed
2 weeks agoEnergy Performance Certificate
Saddleworth Road, Greetland HX4
Marketed by
Wainhouse Properties - Halifax Croft Myl West Parade Halifax HX1 2EQPlacebuzz mortgage repayment calculator
Monthly repayment
The Est. Mortgage is for a 25 years repayment mortgage based on a 10% deposit and a 5.5% annual interest. It is only intended as a guide. Make sure you obtain accurate figures from your lender before committing to any mortgage. Your home may be repossessed if you do not keep up repayments on a mortgage.
Saddleworth Road, Greetland HX4 - Streetview
DISCLAIMER: Property descriptions and related information displayed on this page are marketing materials provided by Wainhouse Properties - Halifax. Placebuzz does not warrant or accept any responsibility for the accuracy or completeness of the property descriptions or related information provided here and they do not constitute property particulars. Please contact Wainhouse Properties - Halifax for full details and further information.




