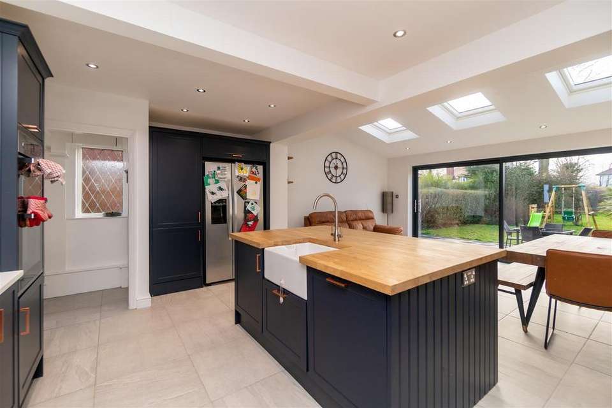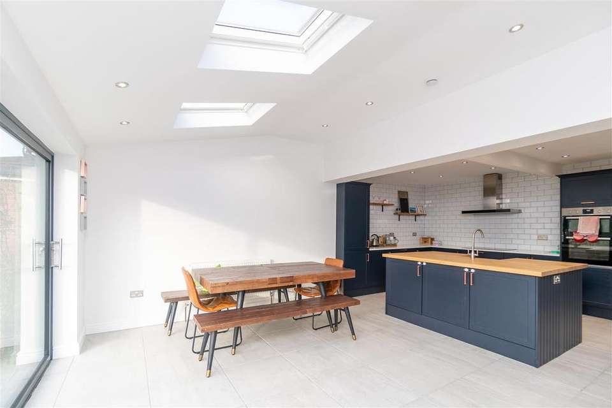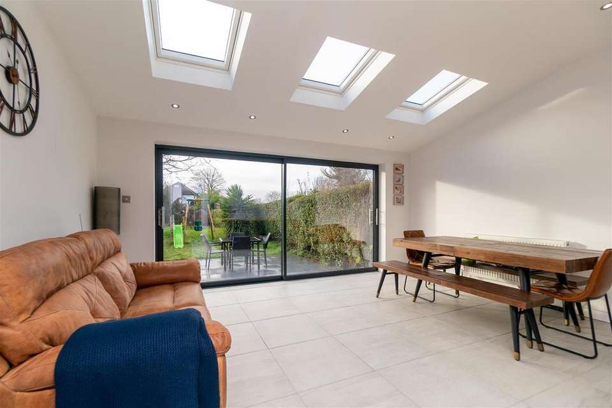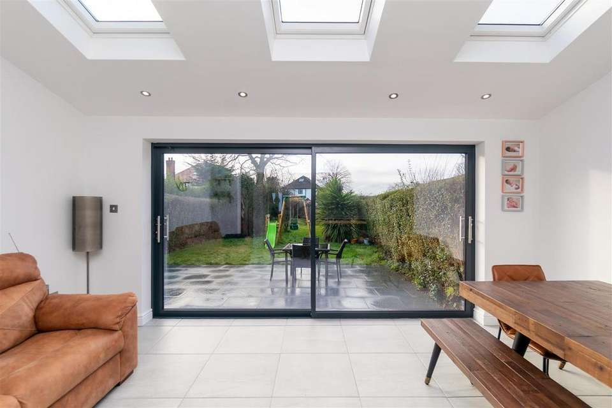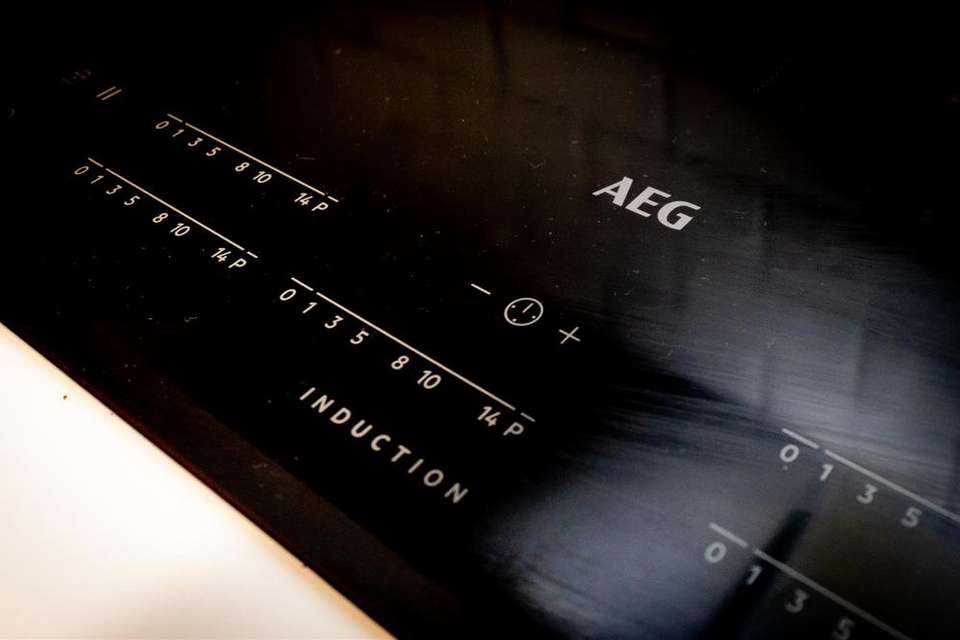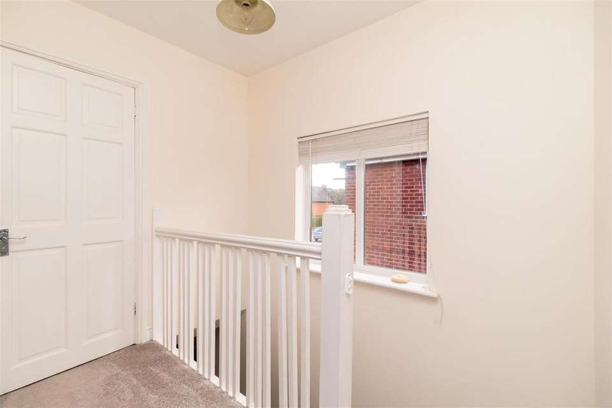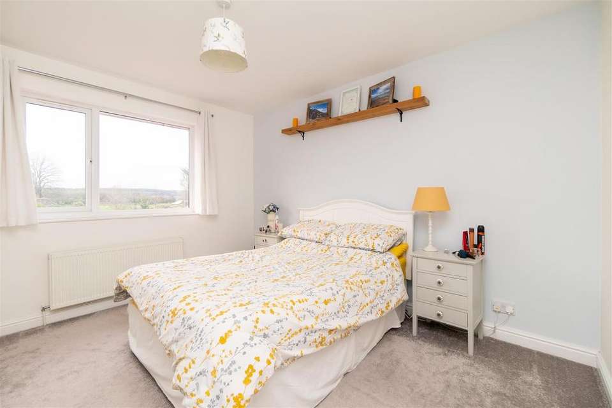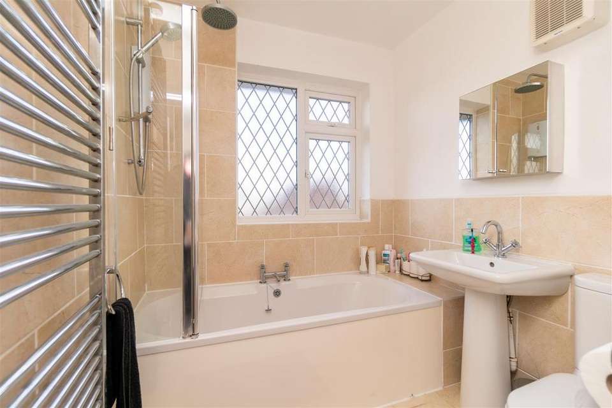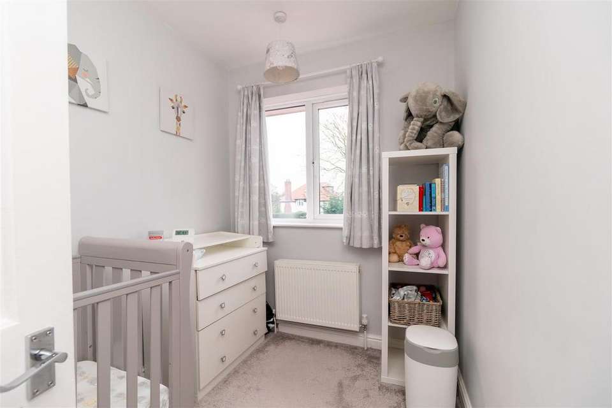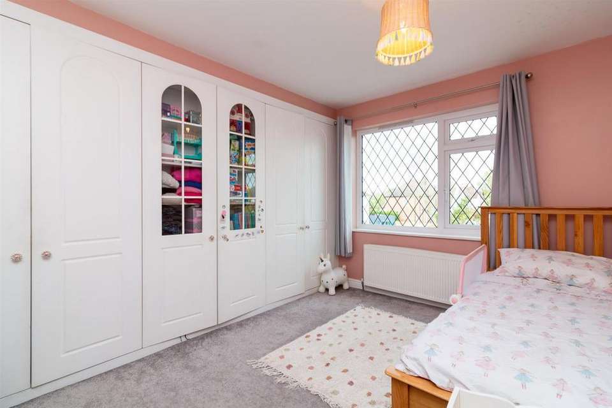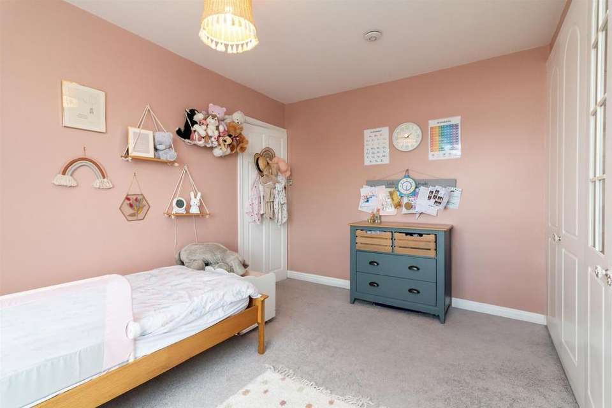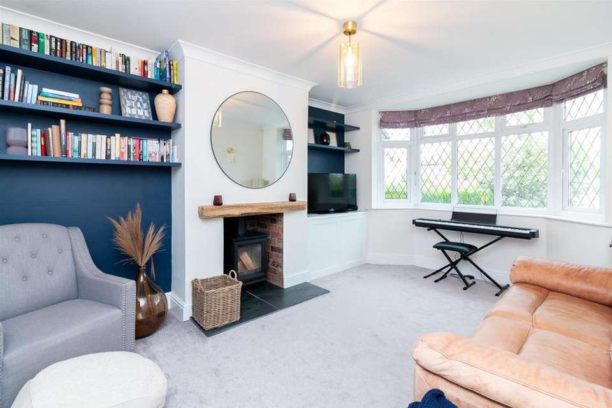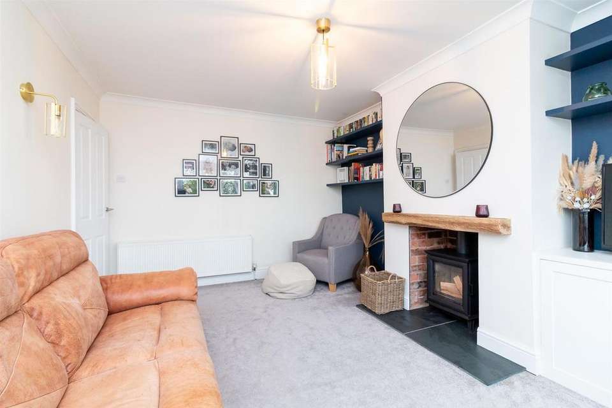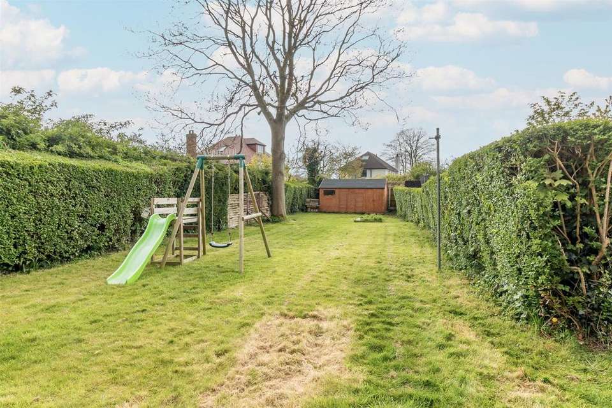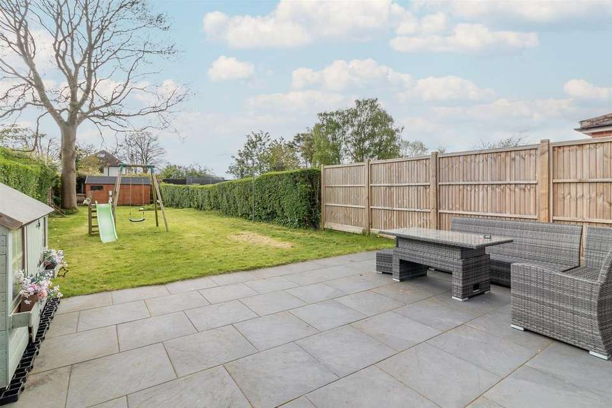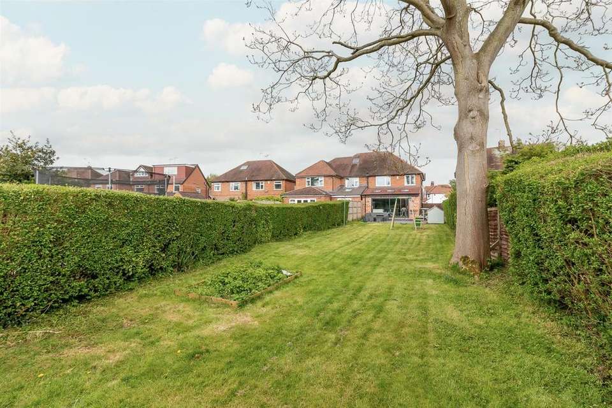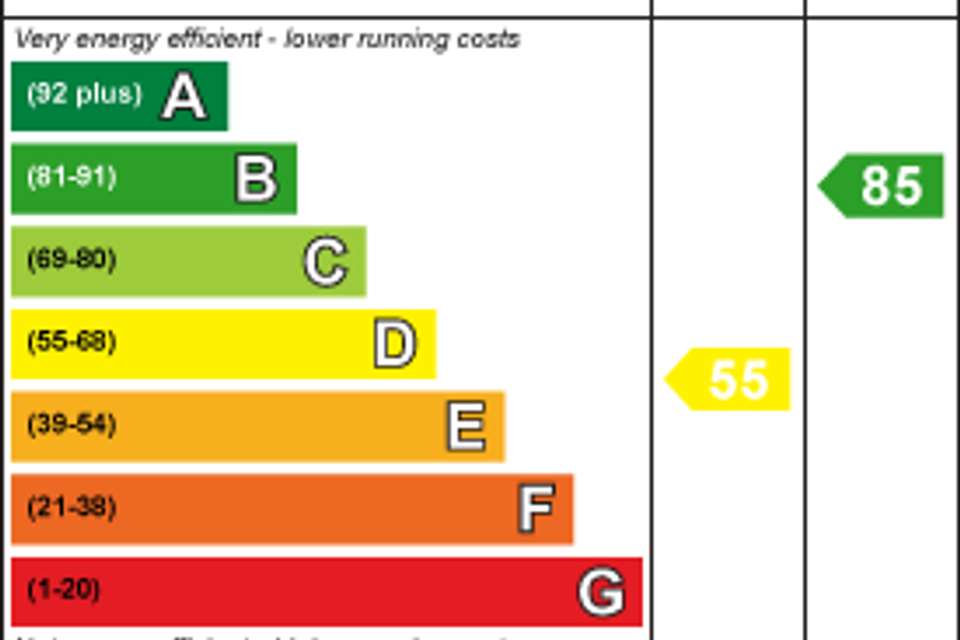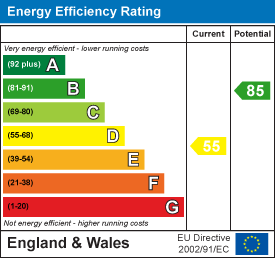3 bedroom semi-detached house for sale
Bunny, Nottinghamsemi-detached house
bedrooms
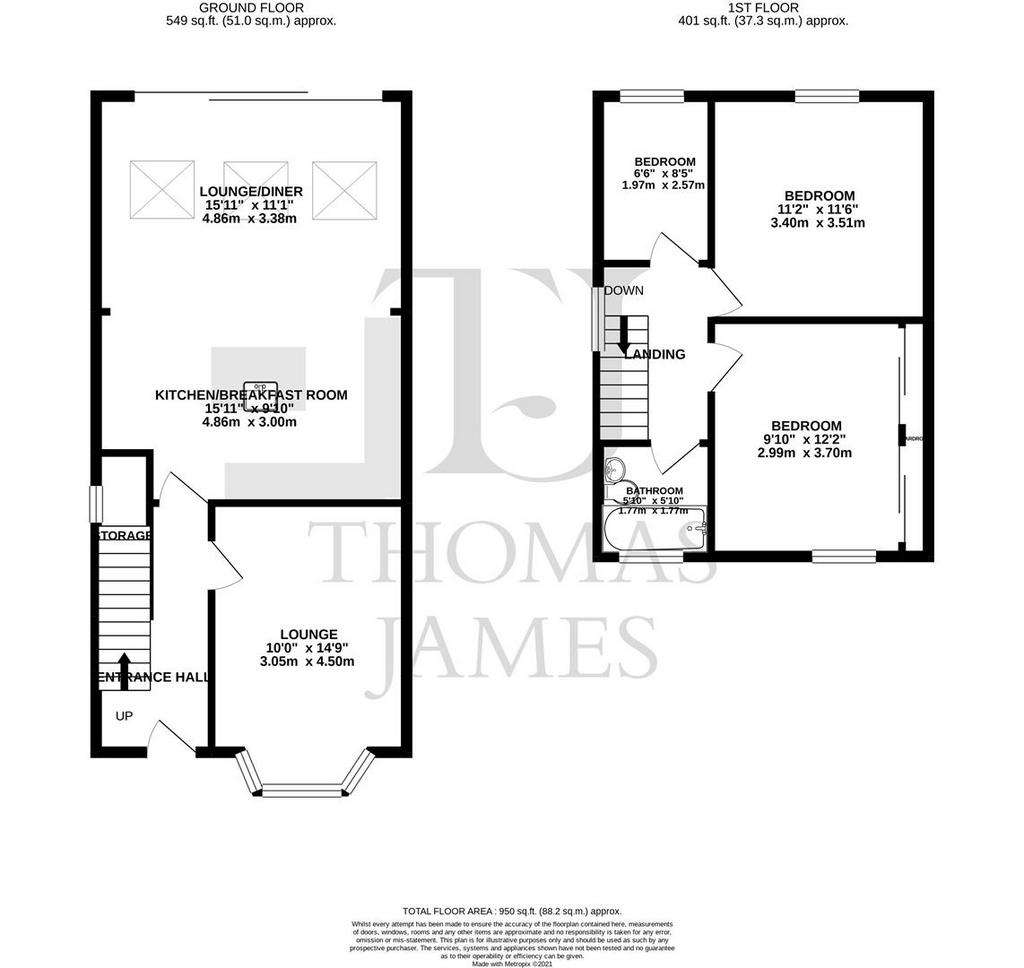
Property photos

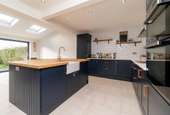
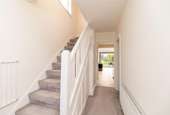
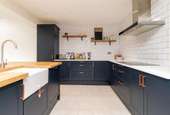
+17
Property description
This well presented semi detached home provides accommodation arranged over two floors including an entrance hall, lounge, and an extended dining kitchen with sliding patio doors to the ground floor, with the first floor landing giving access to three bedrooms and the family bathroom.
Benefiting from gas central heating and double glazing, the property enjoys good sized south facing gardens to the rear, plus a block paved driveway to the front providing off road parking for two vehicles.
The popular village of Bunny enjoys a range of amenities including a well regarded primary school, church and shop and within commuting distance of Nottingham, Loughborough and Leicester. The M1 Motorway is easily accessible via North Leicester Link. Communications are excellent with frequent rail service to London St Pancras. Nottingham East Midlands airport is some 9 miles away.
Viewing is highly recommended.
Directions - Albert Road can be located off Loughborough Road (A60), Bunny.
Ground Floor Accommodation -
Composite Entrance Door - Giving access to the:-
Entrance Hall - Stairs rising to the first floor, ceiling light point, radiator, under-stairs storage area, and access to the dining kitchen and the:-
Lounge - Double glazed bay window to the front elevation, log burner, ceiling light point, two wall lights, radiator.
Dining Kitchen - An extended room fitted with a range of base level units with tiled splash backs and work surfaces over, sink with mixer tap, built-in electric oven/grill, built-in AEG induction hob with extractor fan over, an island housing the integrated dishwasher and washing machine, space for an American style fridge/freezer.
Under-stairs storage area, ceiling spotlights, three Velux windows, opaque double glazed window to the side elevation, and double glazed sliding patio door leading out to the rear garden.
First Floor Accommodation -
First Floor Landing - Double glazed window to the side elevation, ceiling light point, and doors giving access to three bedrooms and the family bathroom.
Bedroom One - Window to the front elevation, ceiling light point, radiator, fitted wardrobes.
Bedroom Two - Window to the rear elevation, ceiling light point, radiator.
Bedroom Three - Window to the rear elevation, loft access hatch, ceiling light point, radiator.
Family Bathroom - Fitted with a three piece suite comprising a low level flush w/c, wash hand basin, and a bath with mixer tap and an electric shower with waterfall shower head over.
Tiled flooring, part tiling to walls, heated towel rail, and a window to the front elevation.
Outside - To the front of the property there is a block paved driveway providing off road parking for two vehicles. There is hedging to the boundary.
Timber double gates to the side, lead to a gravelled area enclosed by timber fencing and sleepers, ideal for additional parking.
The good sized rear garden includes a large patio area, with a shaped lawn beyond. The garden has hedging and timber fencing to the boundaries, plus a timber storage shed.
Referral Arrangement Note - Thomas James Estate Agents always refer sellers (and will offer to refer buyers) to Knights PLC, Premier Property Lawyers, Ives & Co, Curtis & Parkinson, Bryan & Armstrong, and Marchants for conveyancing services (as above). It is your decision as to whether or not you choose to deal with these conveyancers. Should you decide to use the conveyancers named above, you should know that Thomas James Estate Agents would receive a referral fee of between £120 and £240 including VAT from them, for recommending you to them.
Benefiting from gas central heating and double glazing, the property enjoys good sized south facing gardens to the rear, plus a block paved driveway to the front providing off road parking for two vehicles.
The popular village of Bunny enjoys a range of amenities including a well regarded primary school, church and shop and within commuting distance of Nottingham, Loughborough and Leicester. The M1 Motorway is easily accessible via North Leicester Link. Communications are excellent with frequent rail service to London St Pancras. Nottingham East Midlands airport is some 9 miles away.
Viewing is highly recommended.
Directions - Albert Road can be located off Loughborough Road (A60), Bunny.
Ground Floor Accommodation -
Composite Entrance Door - Giving access to the:-
Entrance Hall - Stairs rising to the first floor, ceiling light point, radiator, under-stairs storage area, and access to the dining kitchen and the:-
Lounge - Double glazed bay window to the front elevation, log burner, ceiling light point, two wall lights, radiator.
Dining Kitchen - An extended room fitted with a range of base level units with tiled splash backs and work surfaces over, sink with mixer tap, built-in electric oven/grill, built-in AEG induction hob with extractor fan over, an island housing the integrated dishwasher and washing machine, space for an American style fridge/freezer.
Under-stairs storage area, ceiling spotlights, three Velux windows, opaque double glazed window to the side elevation, and double glazed sliding patio door leading out to the rear garden.
First Floor Accommodation -
First Floor Landing - Double glazed window to the side elevation, ceiling light point, and doors giving access to three bedrooms and the family bathroom.
Bedroom One - Window to the front elevation, ceiling light point, radiator, fitted wardrobes.
Bedroom Two - Window to the rear elevation, ceiling light point, radiator.
Bedroom Three - Window to the rear elevation, loft access hatch, ceiling light point, radiator.
Family Bathroom - Fitted with a three piece suite comprising a low level flush w/c, wash hand basin, and a bath with mixer tap and an electric shower with waterfall shower head over.
Tiled flooring, part tiling to walls, heated towel rail, and a window to the front elevation.
Outside - To the front of the property there is a block paved driveway providing off road parking for two vehicles. There is hedging to the boundary.
Timber double gates to the side, lead to a gravelled area enclosed by timber fencing and sleepers, ideal for additional parking.
The good sized rear garden includes a large patio area, with a shaped lawn beyond. The garden has hedging and timber fencing to the boundaries, plus a timber storage shed.
Referral Arrangement Note - Thomas James Estate Agents always refer sellers (and will offer to refer buyers) to Knights PLC, Premier Property Lawyers, Ives & Co, Curtis & Parkinson, Bryan & Armstrong, and Marchants for conveyancing services (as above). It is your decision as to whether or not you choose to deal with these conveyancers. Should you decide to use the conveyancers named above, you should know that Thomas James Estate Agents would receive a referral fee of between £120 and £240 including VAT from them, for recommending you to them.
Interested in this property?
Council tax
First listed
2 weeks agoEnergy Performance Certificate
Bunny, Nottingham
Marketed by
Thomas James Estates - Ruddington 20 High Street Ruddington, Nottingham NG11 6EHPlacebuzz mortgage repayment calculator
Monthly repayment
The Est. Mortgage is for a 25 years repayment mortgage based on a 10% deposit and a 5.5% annual interest. It is only intended as a guide. Make sure you obtain accurate figures from your lender before committing to any mortgage. Your home may be repossessed if you do not keep up repayments on a mortgage.
Bunny, Nottingham - Streetview
DISCLAIMER: Property descriptions and related information displayed on this page are marketing materials provided by Thomas James Estates - Ruddington. Placebuzz does not warrant or accept any responsibility for the accuracy or completeness of the property descriptions or related information provided here and they do not constitute property particulars. Please contact Thomas James Estates - Ruddington for full details and further information.





