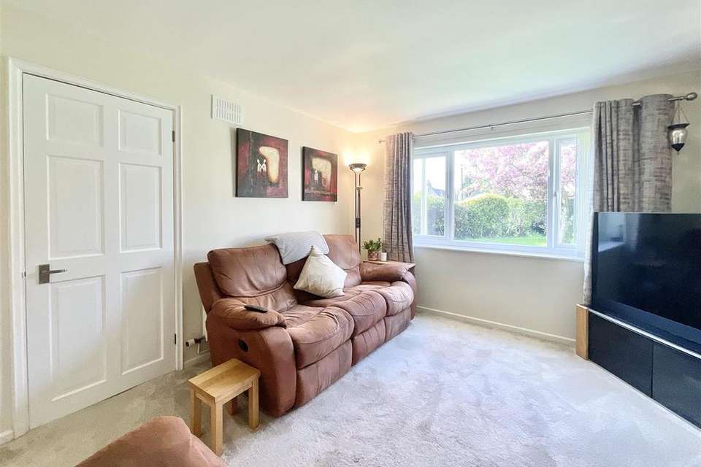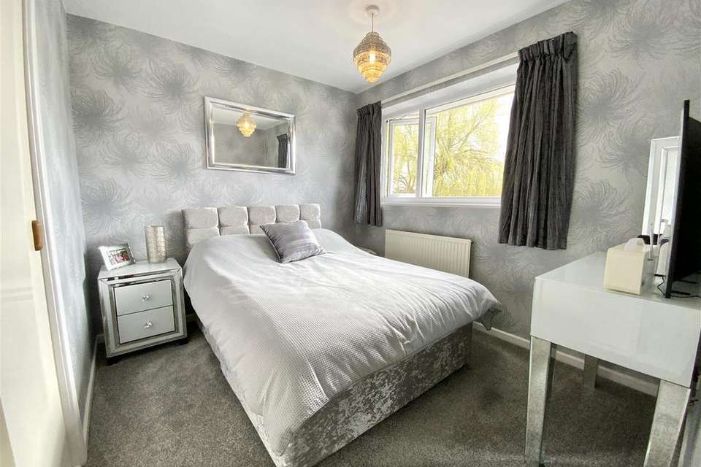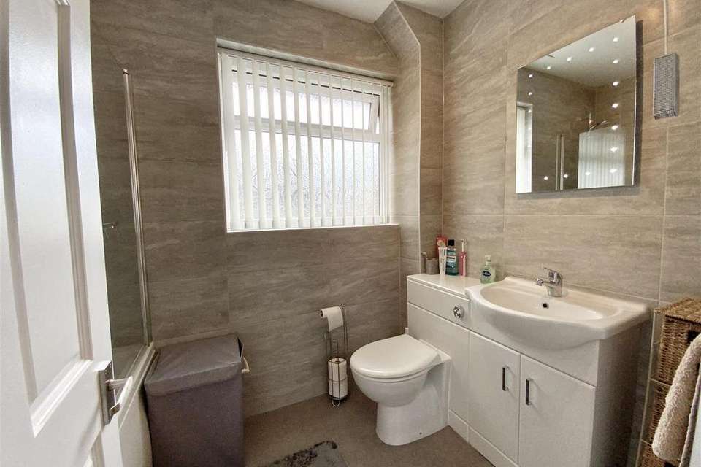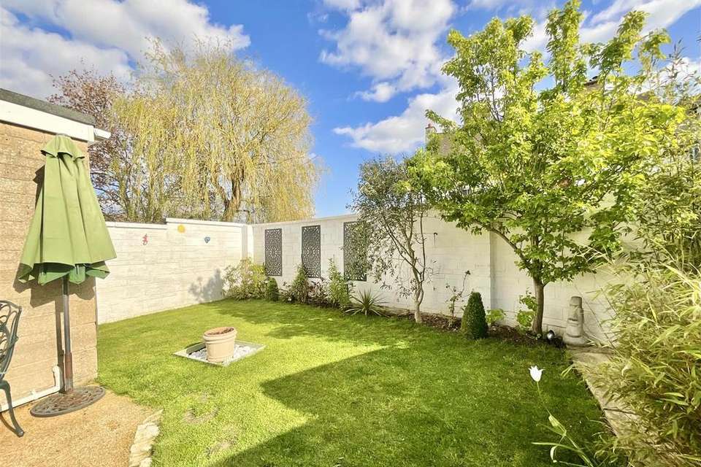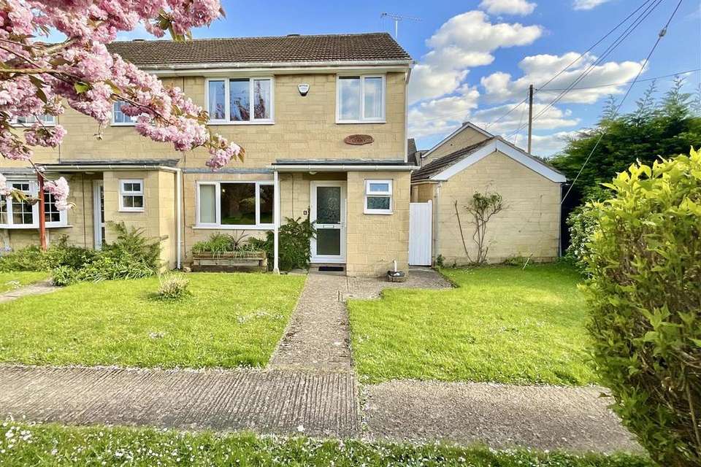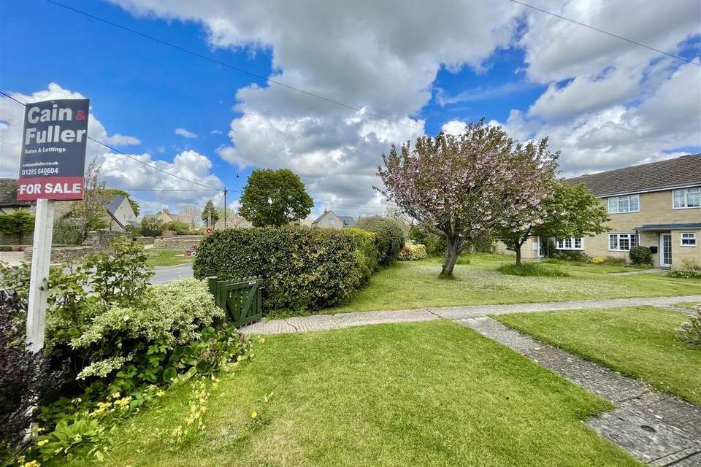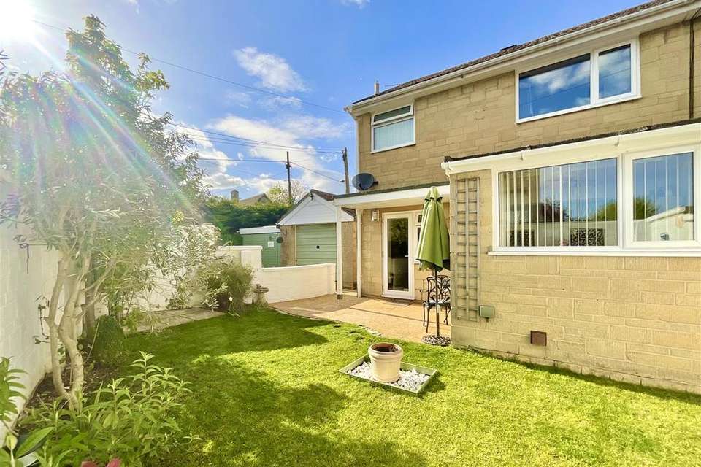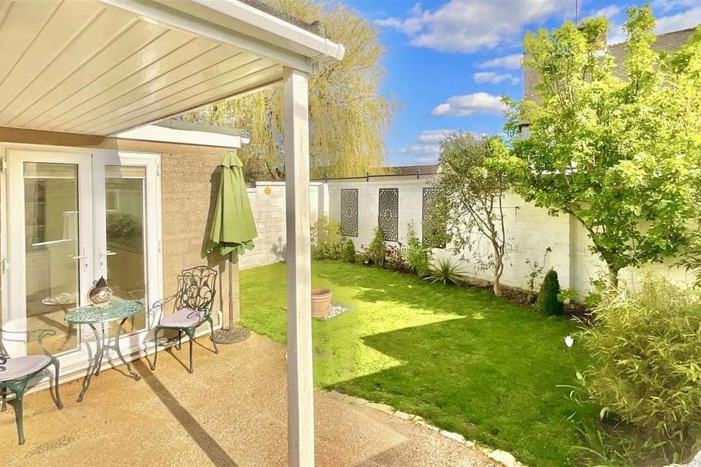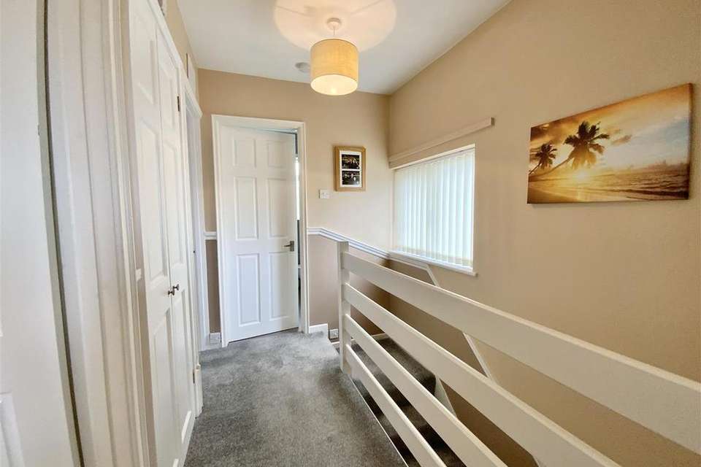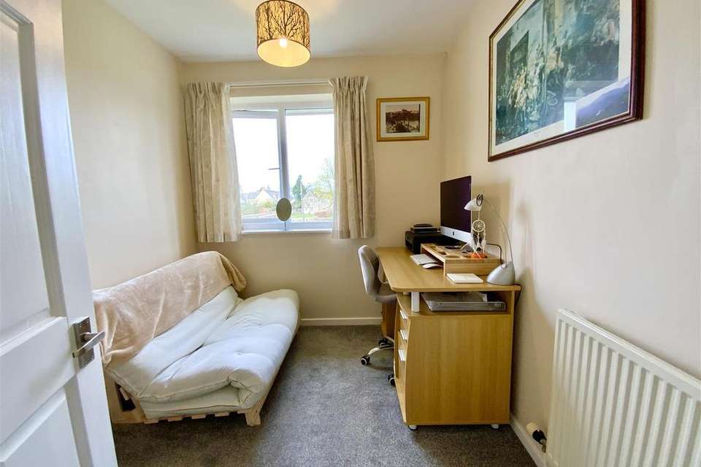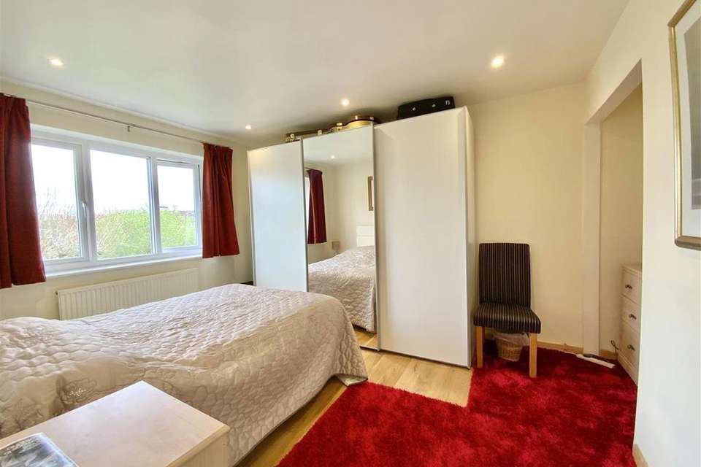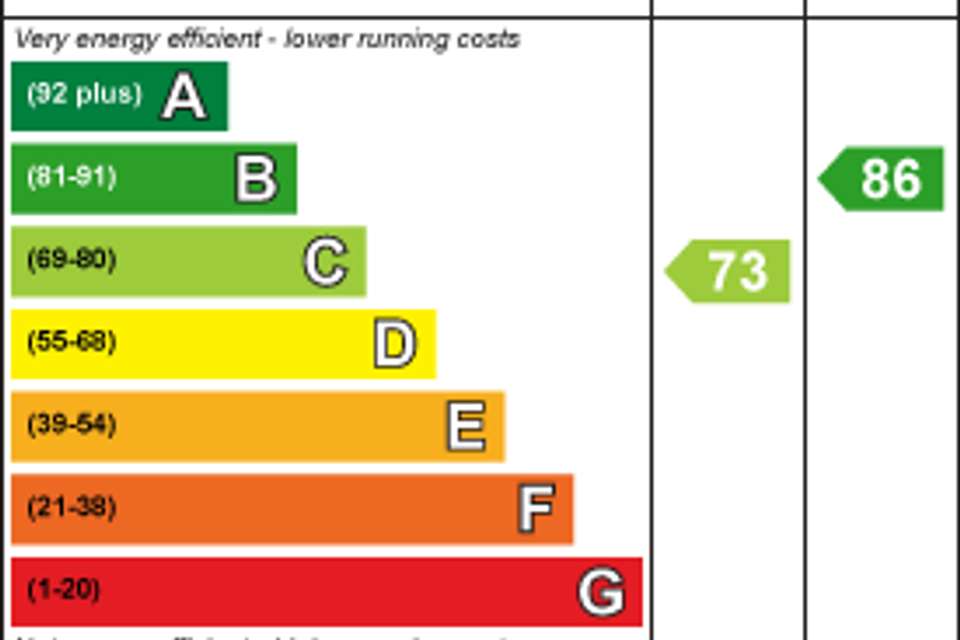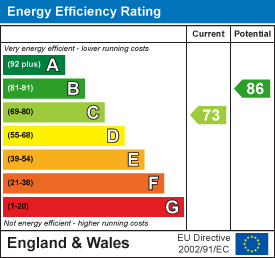3 bedroom end of terrace house for sale
South Cerney, Cirencesterterraced house
bedrooms
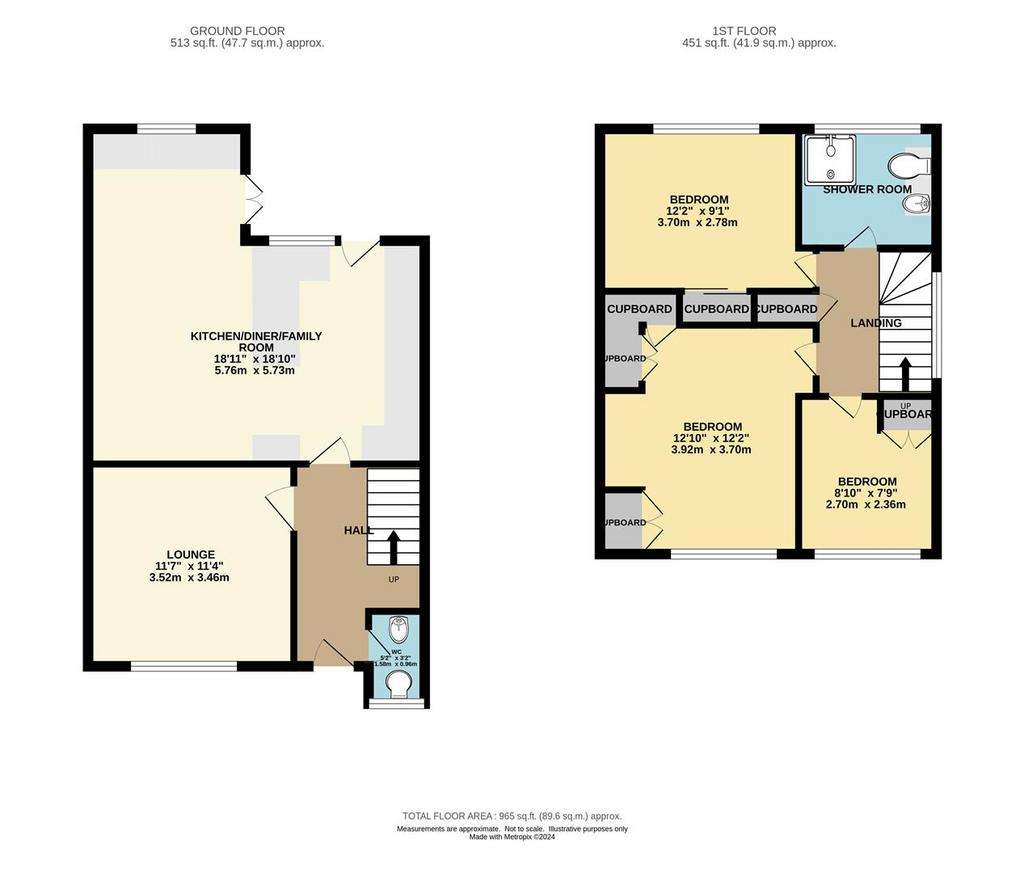
Property photos

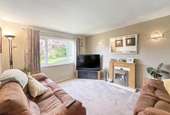
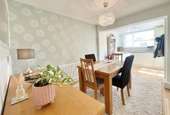
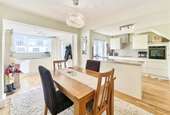
+13
Property description
And opportunity to purchase an extended three-bedroom family home located within the heart of South Cerney village close to a full range of amenities and facilities that the area has to offer. The accommodation has been fully refurbished by the present vendors in recent months and offers light high specification living space in a secluded and attractive setting. Externally there are south facing secluded gardens, a single garage and useful workshop. We would early viewing as properties in this village are rarely available.
South Cerney - The village of South Cerney has a range of local amenities including a Post Office and newsagents, Co Op general store, hairdressers, a fish and chip shop, an Indian restaurant/takeaway, pharmacy and a dental surgery. There are three public houses in South Cerney, The Old George, The Royal Oak and The Eliot Arms Hotel. There is a Village Hall and Fenton's Community Centre. It is located in the heart of the Cotswold Water Park with a large range of water based activities on offer including education lake and Golf course.
Description - The house benefits from a remodelled ground floor living area with a superb newly fitted kitchen/Diner/Family room fully fitted with excellent range of storage space and quality appliances the room benefits from an attractive breakfast bar peninsular open plan onto the large dining area with family area which opens onto the rear garden through glazed double doors. The lounge area is to the front of the house with pleasant view, a large light living room. The ground floor benefits from an Oak floor which runs through most of the ground floor accommodation a practical and pleasing feature. To the front of the house the spacious entrance hall has a downstairs cloakroom. The first floor benefits from three bedrooms some with built in wardrobes and a newly fitted modern contemporary family bathroom room with large window to rear aspect. The house is warmed throughout by a gas fired central heating which is complemented by double glazed windows and doors.
Outside - 6 broadway lane boasts a corner plot with established gardens to side, front and rear. The front and side gardens are laid to lawn fully enclosed with gated access. Particularly bounded by dry Cotswold stone walling to the side and Pickett fence to the front boundary.
The rear garden benefits from a south facing orientation with a good degree of seclusion, there are a selection of patio seating areas in this attractive lawned garden fully enclosed providing a safe environment for small animals or young children. Side access to the detached garage and workshop.
Garage - To the side of the house there is a large single garage with power and light, up and over door to front.
There is parking in front of the garage accessed through secure high double gates.
Workshop - There is a timber workshop constructed to the side of the garage with power and light , of a good size and providing useful and practical working space or storage.
Epc - EPC rating C
Viewing - Through the vendors sole agent.
Agents Note - These particulars, including any plan, are a general guide only and do not form any part of any offer or contract. All descriptions, including photographs, dimensions and other details are given in good faith but do not amount to a representation or warranty. They should not be relied upon as statements of fact and anyone interested must satisfy themselves as to their correctness by inspection or otherwise.
Any plan is for layout guidance only and is not drawn to scale. All dimensions, shapes and compass bearings are approximate and you should not rely upon them without checking them first.
Please discuss with us any aspects which are particularly important to you before travelling to view this property.
Please note that in line with Money Laundering Regulations potential purchasers will be required to provide proof of identification documents no later than where a purchaser's offer is informally accepted by the seller.
South Cerney - The village of South Cerney has a range of local amenities including a Post Office and newsagents, Co Op general store, hairdressers, a fish and chip shop, an Indian restaurant/takeaway, pharmacy and a dental surgery. There are three public houses in South Cerney, The Old George, The Royal Oak and The Eliot Arms Hotel. There is a Village Hall and Fenton's Community Centre. It is located in the heart of the Cotswold Water Park with a large range of water based activities on offer including education lake and Golf course.
Description - The house benefits from a remodelled ground floor living area with a superb newly fitted kitchen/Diner/Family room fully fitted with excellent range of storage space and quality appliances the room benefits from an attractive breakfast bar peninsular open plan onto the large dining area with family area which opens onto the rear garden through glazed double doors. The lounge area is to the front of the house with pleasant view, a large light living room. The ground floor benefits from an Oak floor which runs through most of the ground floor accommodation a practical and pleasing feature. To the front of the house the spacious entrance hall has a downstairs cloakroom. The first floor benefits from three bedrooms some with built in wardrobes and a newly fitted modern contemporary family bathroom room with large window to rear aspect. The house is warmed throughout by a gas fired central heating which is complemented by double glazed windows and doors.
Outside - 6 broadway lane boasts a corner plot with established gardens to side, front and rear. The front and side gardens are laid to lawn fully enclosed with gated access. Particularly bounded by dry Cotswold stone walling to the side and Pickett fence to the front boundary.
The rear garden benefits from a south facing orientation with a good degree of seclusion, there are a selection of patio seating areas in this attractive lawned garden fully enclosed providing a safe environment for small animals or young children. Side access to the detached garage and workshop.
Garage - To the side of the house there is a large single garage with power and light, up and over door to front.
There is parking in front of the garage accessed through secure high double gates.
Workshop - There is a timber workshop constructed to the side of the garage with power and light , of a good size and providing useful and practical working space or storage.
Epc - EPC rating C
Viewing - Through the vendors sole agent.
Agents Note - These particulars, including any plan, are a general guide only and do not form any part of any offer or contract. All descriptions, including photographs, dimensions and other details are given in good faith but do not amount to a representation or warranty. They should not be relied upon as statements of fact and anyone interested must satisfy themselves as to their correctness by inspection or otherwise.
Any plan is for layout guidance only and is not drawn to scale. All dimensions, shapes and compass bearings are approximate and you should not rely upon them without checking them first.
Please discuss with us any aspects which are particularly important to you before travelling to view this property.
Please note that in line with Money Laundering Regulations potential purchasers will be required to provide proof of identification documents no later than where a purchaser's offer is informally accepted by the seller.
Interested in this property?
Council tax
First listed
2 weeks agoEnergy Performance Certificate
South Cerney, Cirencester
Marketed by
Cain & Fuller - Cirencester 53 Castle Street Cirencester, Gloucestershire GL7 1QDPlacebuzz mortgage repayment calculator
Monthly repayment
The Est. Mortgage is for a 25 years repayment mortgage based on a 10% deposit and a 5.5% annual interest. It is only intended as a guide. Make sure you obtain accurate figures from your lender before committing to any mortgage. Your home may be repossessed if you do not keep up repayments on a mortgage.
South Cerney, Cirencester - Streetview
DISCLAIMER: Property descriptions and related information displayed on this page are marketing materials provided by Cain & Fuller - Cirencester. Placebuzz does not warrant or accept any responsibility for the accuracy or completeness of the property descriptions or related information provided here and they do not constitute property particulars. Please contact Cain & Fuller - Cirencester for full details and further information.





