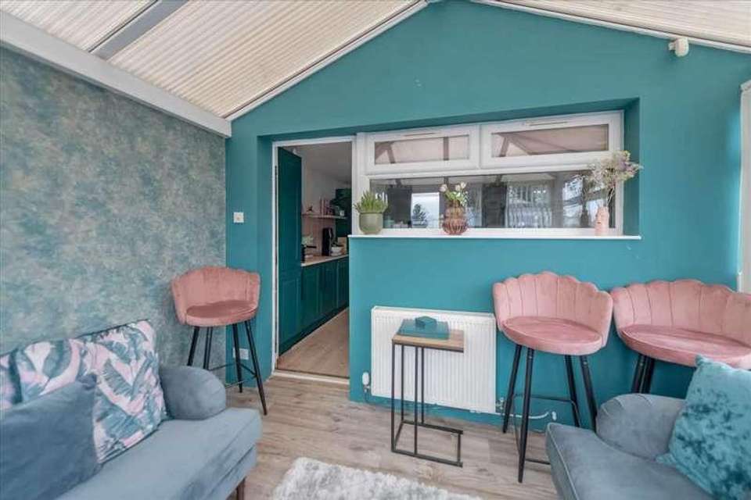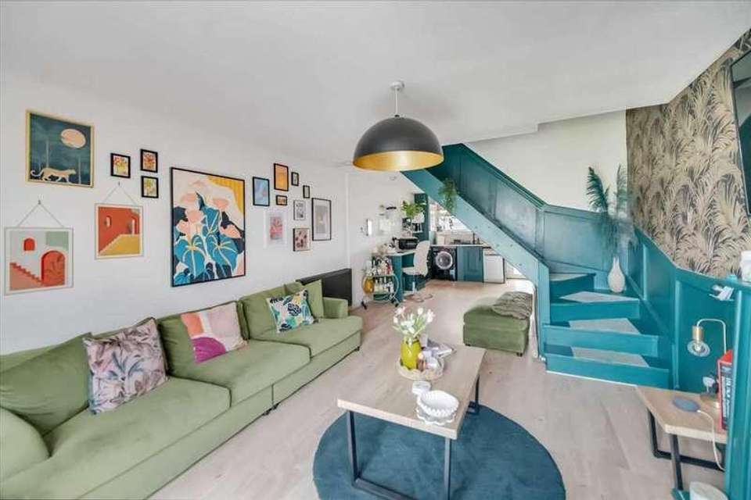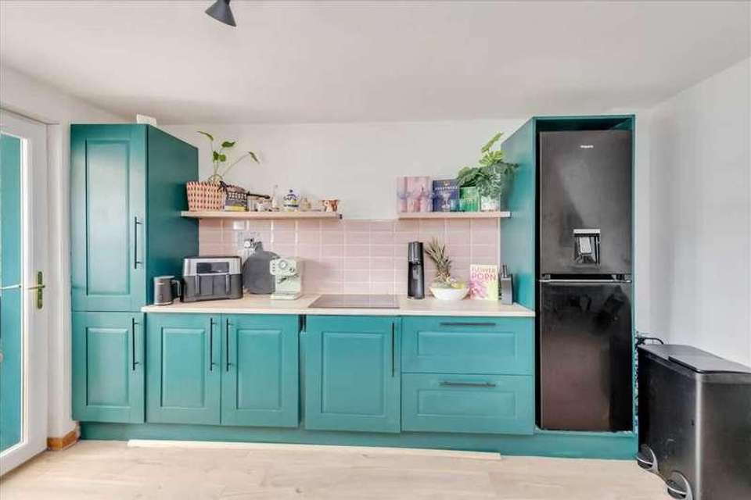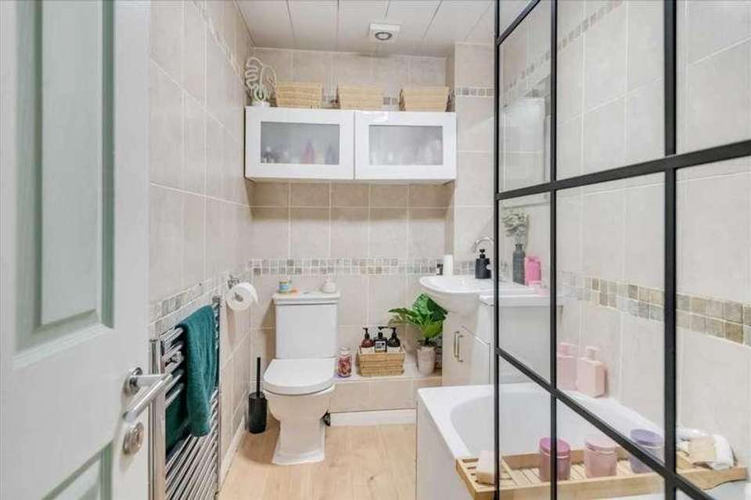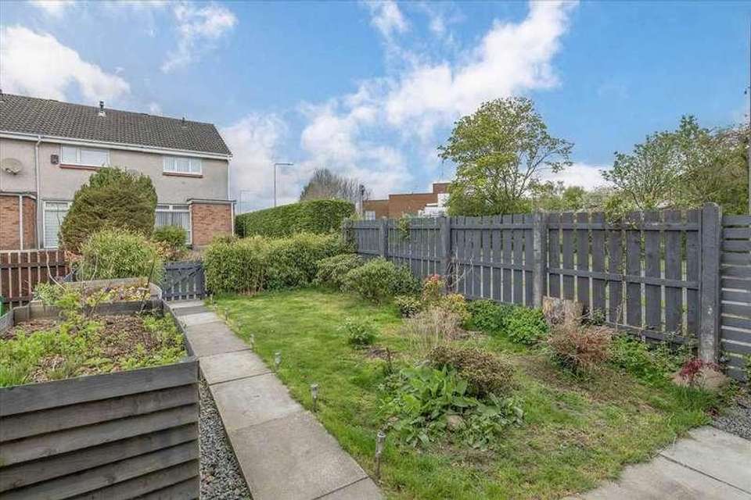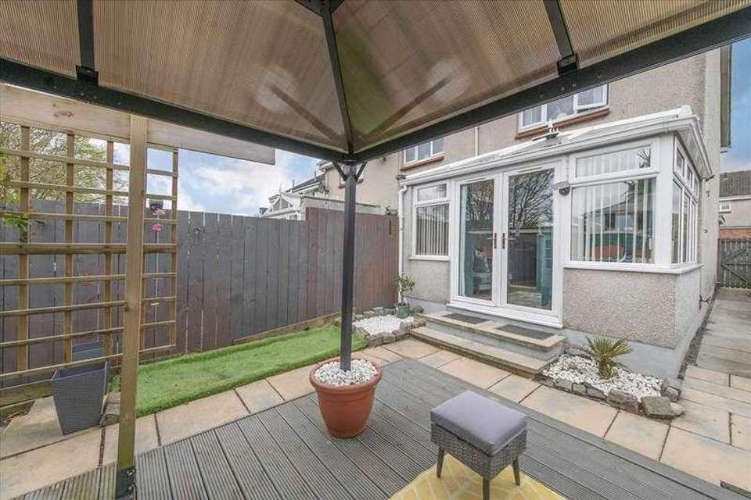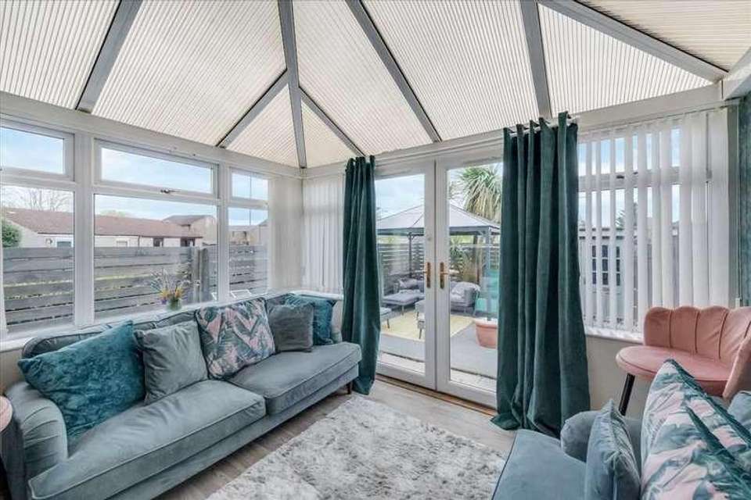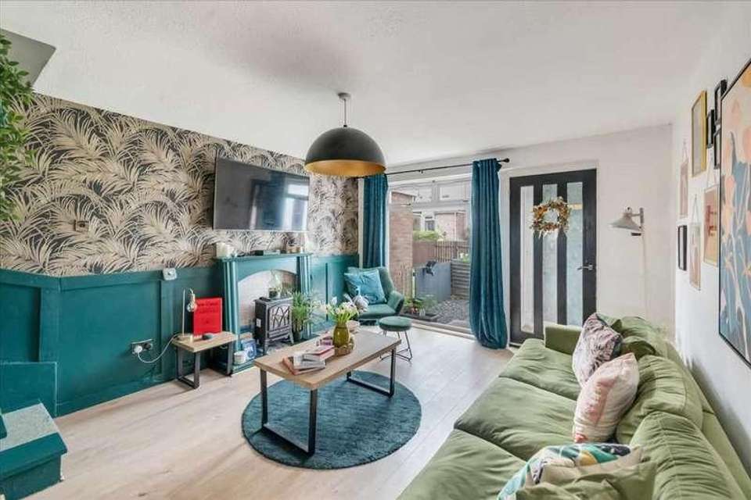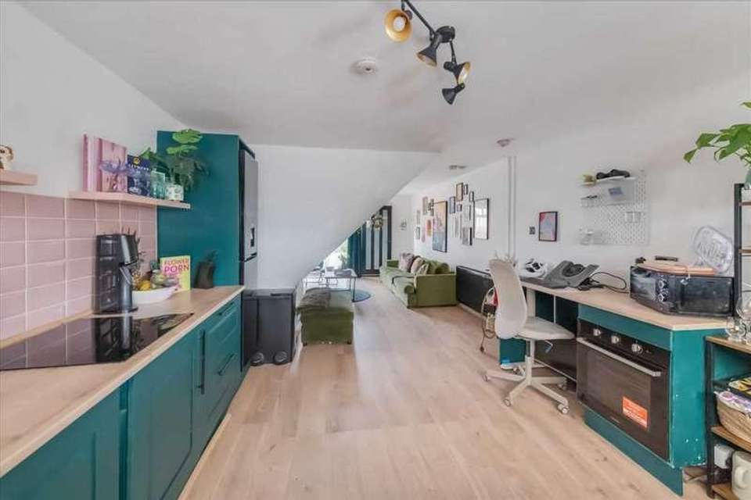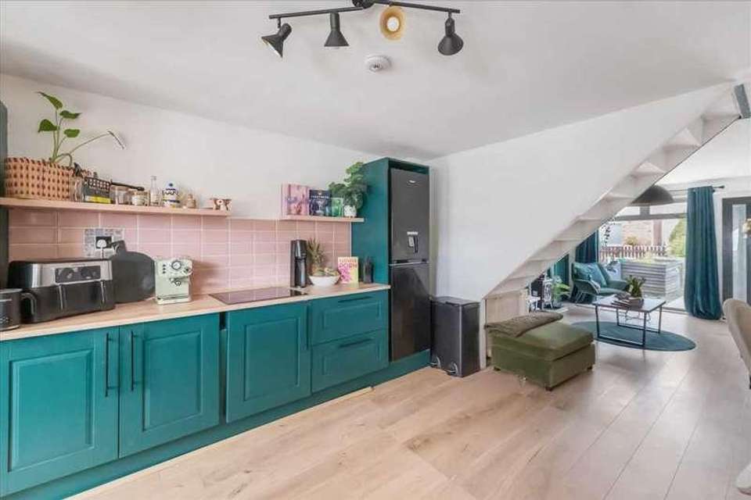2 bedroom end of terrace house for sale
Dalgety Bay, KY11terraced house
bedrooms
Property photos
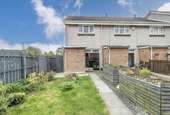
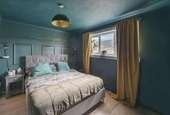
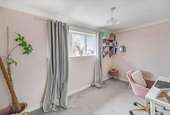
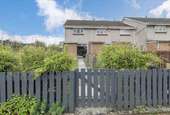
+12
Property description
Centrally appointed within a desirable and popular residential development, this END OF TERRACED VILLA has been extended and cleverly adapted to create a large, modern living space on the ground floor that makes it (most probably) unique. This substantial living space encompasses lounge, dining area and kitchen, creating a modern feel and an almost re-creation of the original footprint, created by Wimpy Homes - certainly in layout and design.The only enclosed apartments therefore on ground floor are front vestibule and attractive rear, glazed conservatory. An addition that compliments and adds a further adaptability to interior serving as sitting or dining room. First floor comprises two bedrooms, principal finished with walk in wardrobe and second completed with open aspect. Interior completed by tiled, modern bathroom with double head over bath shower.Subjects are double glazed, benefit from gas fired central heating (radiator even in conservatory) and will be sold with free standing and integrated kitchen appliances, decorative fireplace in lounge, curtains and conservatory furniture.The property's interior is themed, punctuated by a number of attractive features, flooring and embellishments.Subjects are set within attractive, level landscaped gardens to front side and rear. Stone chipped, stone patio, lawn, astro turfing and bespoke decked areas all feature. Due to the excellent appointment, the garage is reached directly from the garden, with front up and over door and rear access door giving direct access to enclosed garden at rear.The specification is excellent, presentation modern, well thought and overall feel of size and increased floor area, a real bonus. View and enjoy. Five miles South East of Dunfermline and fourteen miles from Edinburgh, Dalgety Bay is a desirable and now a well-established coastal town. Beautifully appointed on the North shore of the Firth of Forth the town has historical links dating back over 800 years. An excellent environment for commuters, family home buyers and those seeking property in a desirable address, Dalgety Bay is popular with young children, teenagers and adults alike. This is largely due to the prized residential setting with open country walks and coastal path (to Aberdour and beyond) and the wide range of facilities and amenities. Shopping facilities include supermarket, restaurants and bars.Lounge/ 29'6 x 12'1Conservatory 11 x 9'6Entrance Vestibule 4'10 x 4'3Bedroom 1 12 x 9Bedroom 2 12 x 7'7Bathroom 8'10 x 5Extras Gas central heating; Double glazing; Integrated induction hob & oven; Free standing fridge/freezer, washer/drier & dishwasher
Council tax
First listed
2 weeks agoDalgety Bay, KY11
Placebuzz mortgage repayment calculator
Monthly repayment
The Est. Mortgage is for a 25 years repayment mortgage based on a 10% deposit and a 5.5% annual interest. It is only intended as a guide. Make sure you obtain accurate figures from your lender before committing to any mortgage. Your home may be repossessed if you do not keep up repayments on a mortgage.
Dalgety Bay, KY11 - Streetview
DISCLAIMER: Property descriptions and related information displayed on this page are marketing materials provided by Regents Estates & Mortgages. Placebuzz does not warrant or accept any responsibility for the accuracy or completeness of the property descriptions or related information provided here and they do not constitute property particulars. Please contact Regents Estates & Mortgages for full details and further information.





