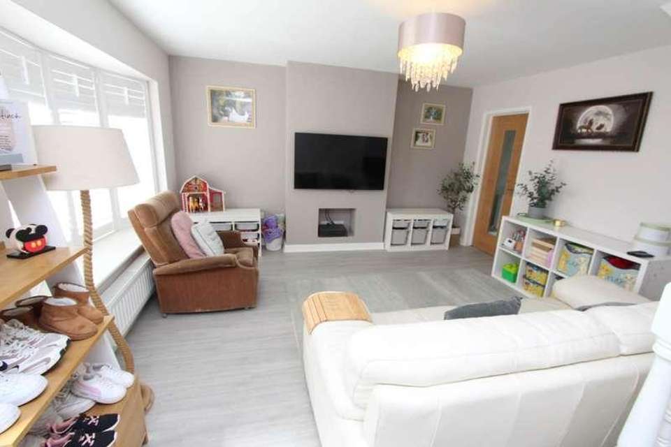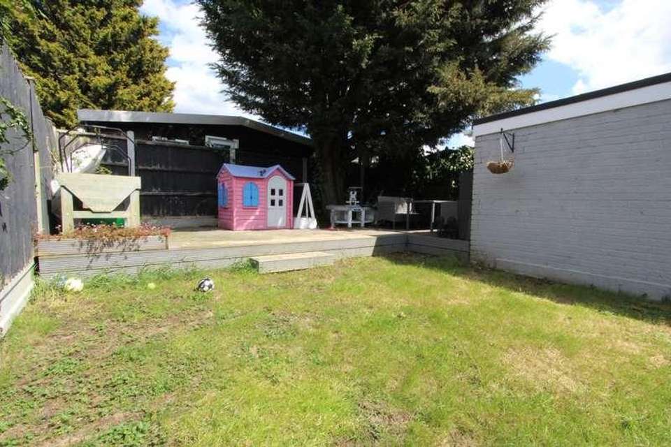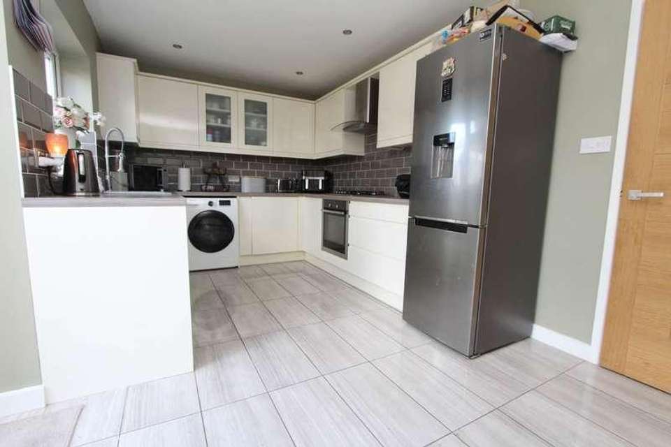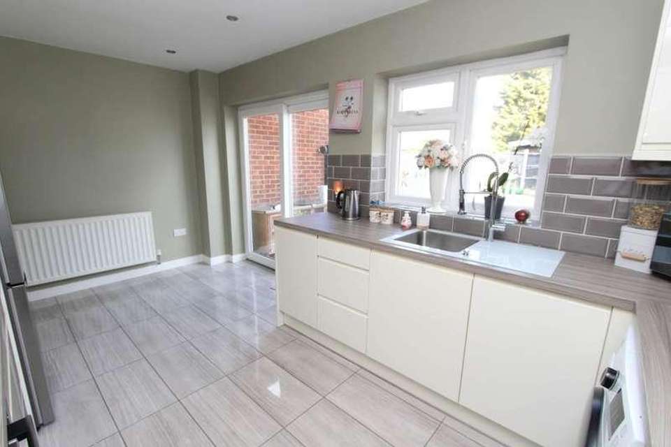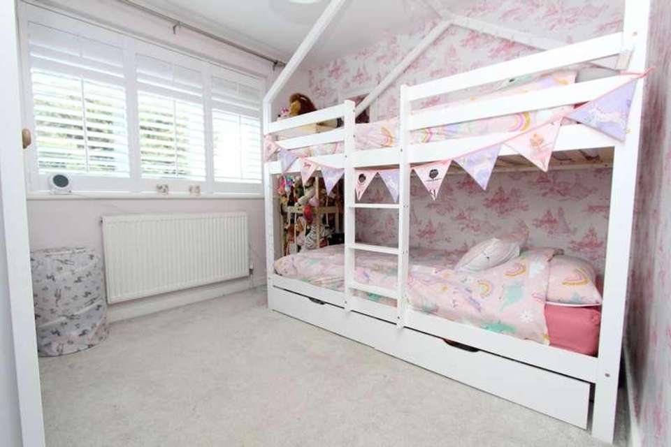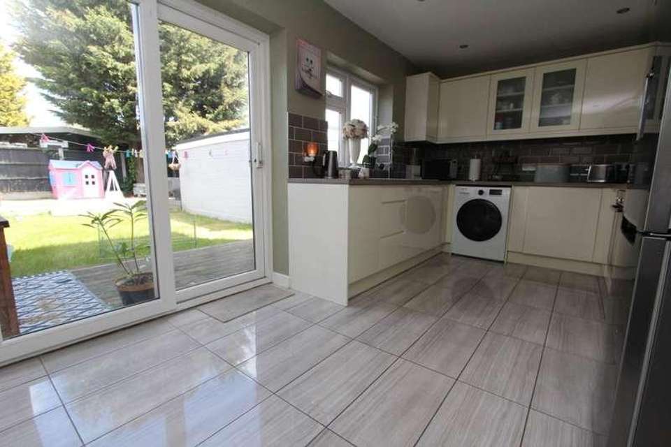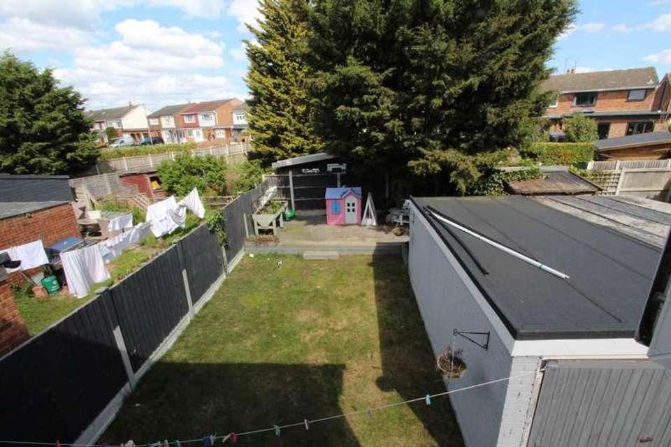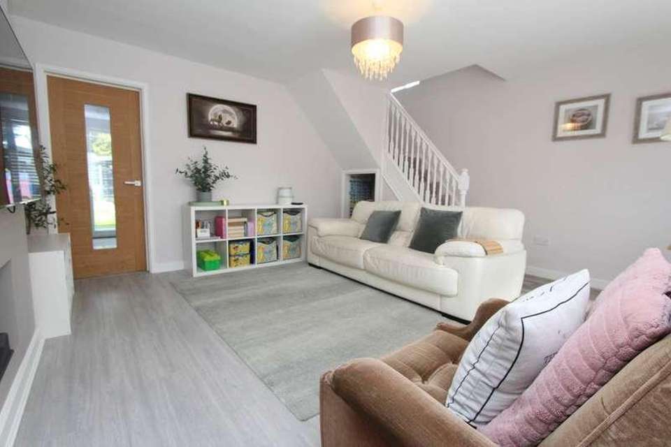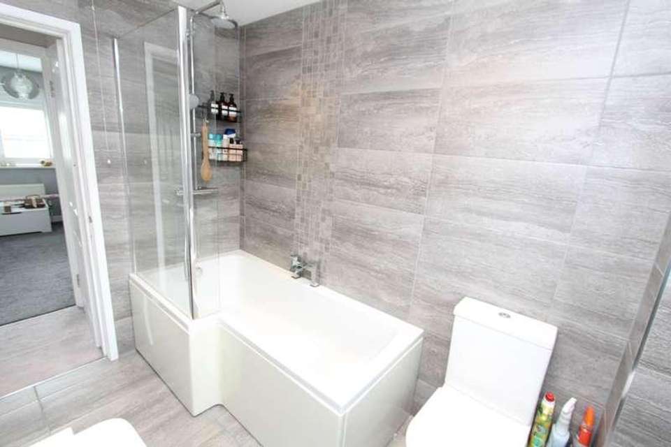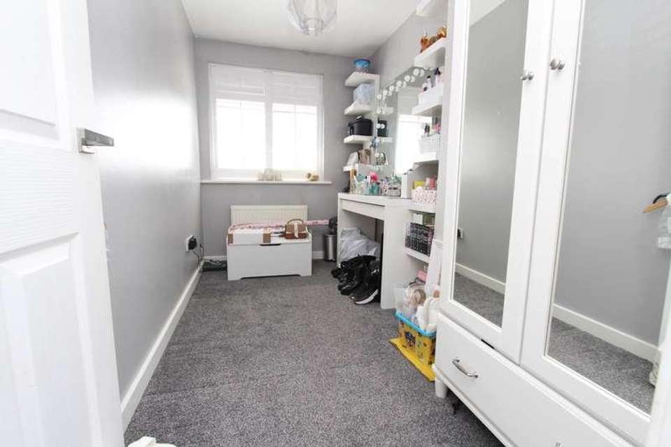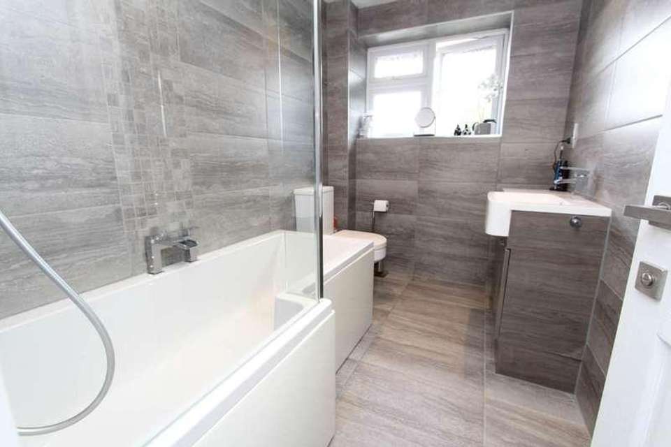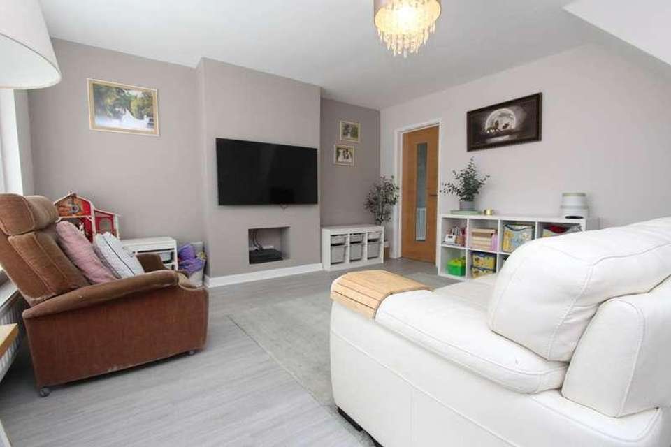3 bedroom semi-detached house for sale
Benfleet, SS7semi-detached house
bedrooms
Property photos
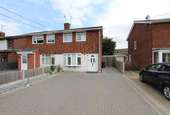

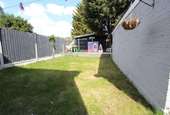
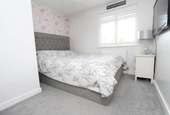
+11
Property description
Located in both King John & Appleton schools catchment area and overlooking the schools fields of Montgomerie Primary school, this semi detached residence offers 3 bedrooms, lounge, 15`9 modern fitted kitchen/diner, modern fitted bathroom/wc, ample parking and a detached garage.Entrance door with pattern double glazed panels to:Lounge - 15'11" (4.85m) x 13'5" (4.09m)Double glazed bow window with shutters to front, laminate flooring, stairs to fist floor with cupboard under, smooth finish ceiling, radiator.Kitchen/diner - 15'9" (4.8m) x 8'9" (2.67m)Double glazed patio doors & windows, range of modern fitted units comprising work top surfaces with inset sink, telescopic mixer tap, cupboards and drawers below, matching eye level cupboards, 4 ring gas hob with extractor hood and under oven, tiled floor, smooth finish ceiling with inset spot lights.LandingSmooth finish ceiling, built in cupboard, access to boarded loft with loft ladder, doors to:Bedroom One - 10'11" (3.33m) Max x 9'11" (3.02m)Double glazed window with shutters to front over looking school fields, smooth finish ceiling, radiator.Bedroom Two - 9'7" (2.92m) x 8'11" (2.72m)Double glazed window to rear with shutters, radiator, smooth finish ceiling.Bedroom Three - 10'10" (3.3m) x 5'10" (1.78m)Double glazed window with shutters to front over looking school fields, smooth finish ceiling, radiator.BathroomPattern double glazed window to rear, modern fitted white suite with square P bath, shower over with glazed screen, wash hand basin in vanity unit, low level wc, tiled walls and flooring.Rear GardenCommences with decked patio, lawn area, further decked area at the rear of the garden, side access.Garagewith double opening doors, power.FrontBlock paved driveway provides ample parking and access via gates to the garage.NoticePlease note we have not tested any apparatus, fixtures, fittings, or services. Interested parties must undertake their own investigation into the working order of these items. All measurements are approximate and photographs provided for guidance only.Council TaxCastle Point Borough Council, Band C
Interested in this property?
Council tax
First listed
2 weeks agoBenfleet, SS7
Marketed by
Robert Michael 83 Hart Road,Thundersley,Essex,SS7 3PBPlacebuzz mortgage repayment calculator
Monthly repayment
The Est. Mortgage is for a 25 years repayment mortgage based on a 10% deposit and a 5.5% annual interest. It is only intended as a guide. Make sure you obtain accurate figures from your lender before committing to any mortgage. Your home may be repossessed if you do not keep up repayments on a mortgage.
Benfleet, SS7 - Streetview
DISCLAIMER: Property descriptions and related information displayed on this page are marketing materials provided by Robert Michael. Placebuzz does not warrant or accept any responsibility for the accuracy or completeness of the property descriptions or related information provided here and they do not constitute property particulars. Please contact Robert Michael for full details and further information.


