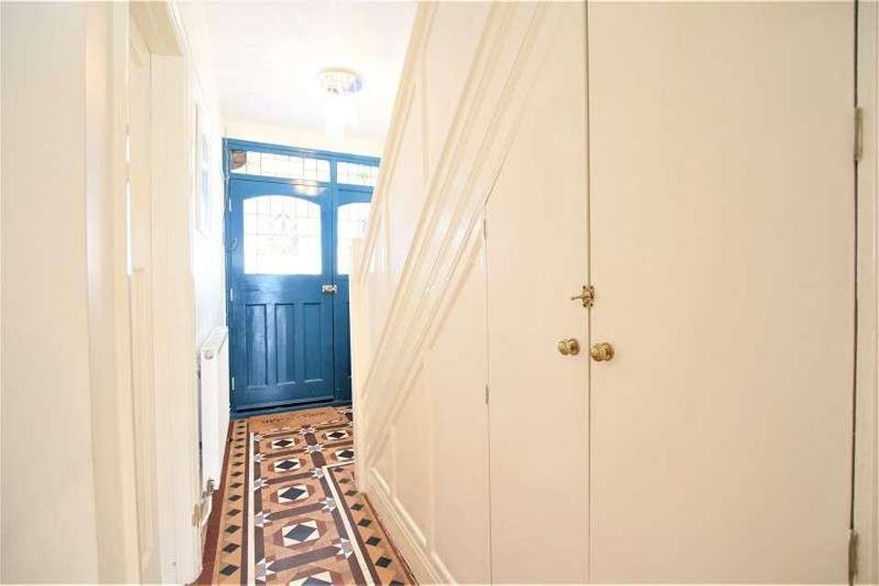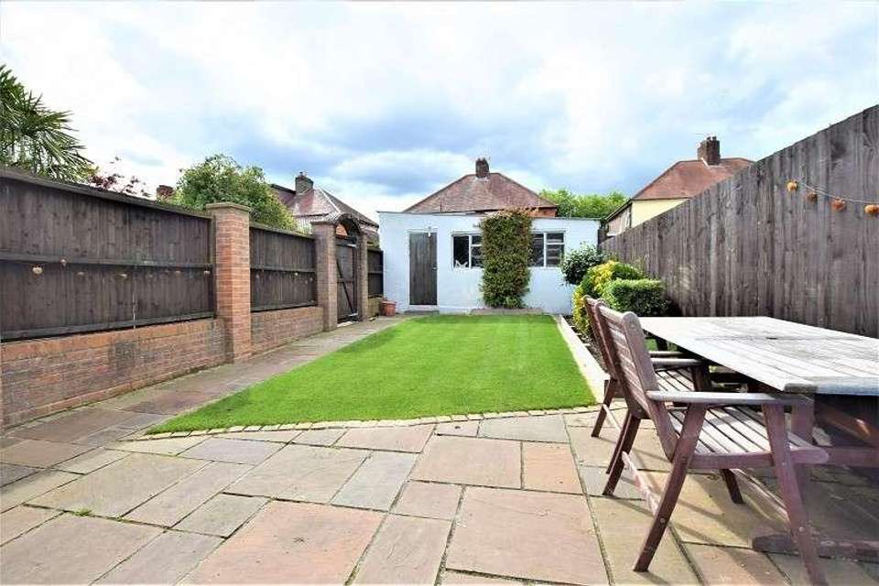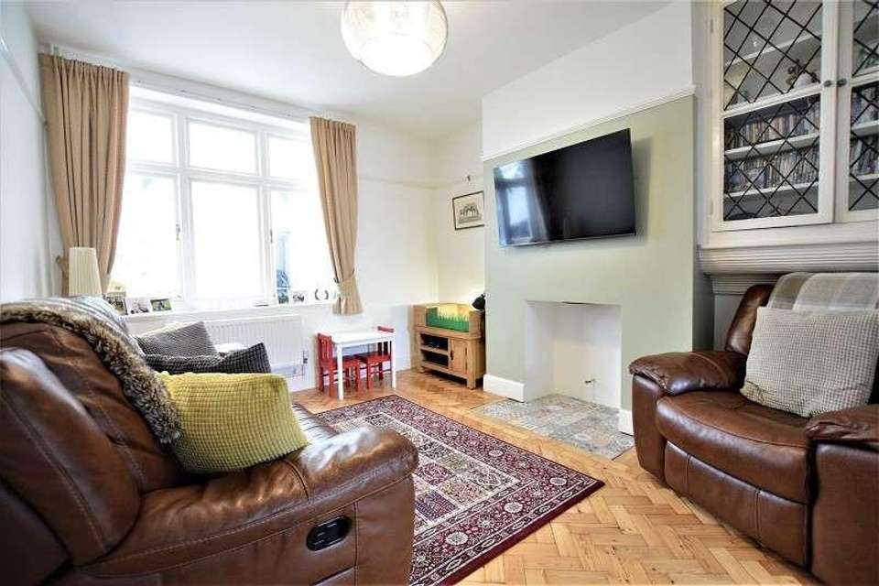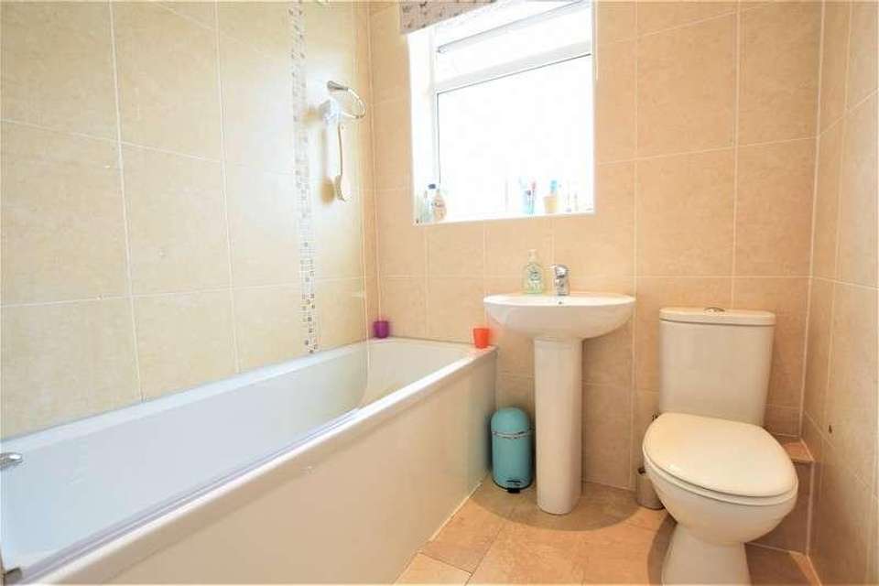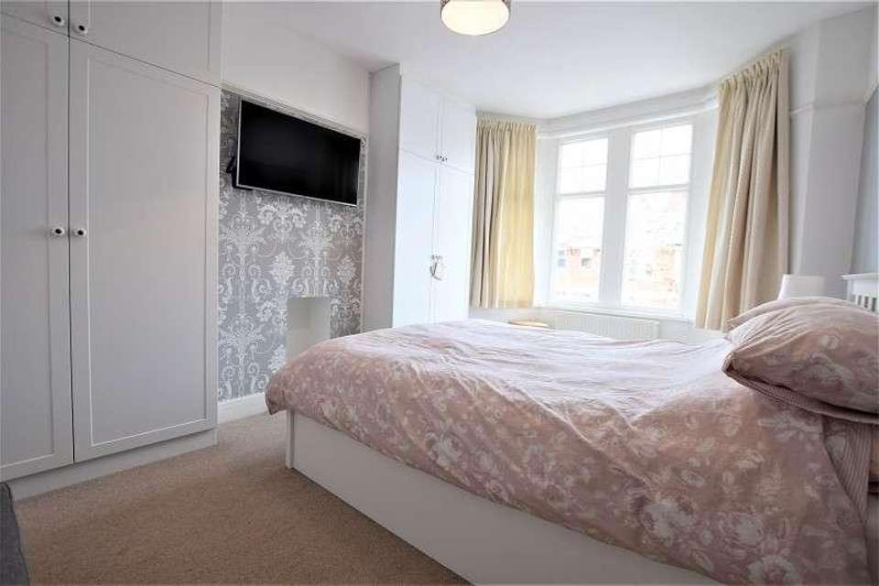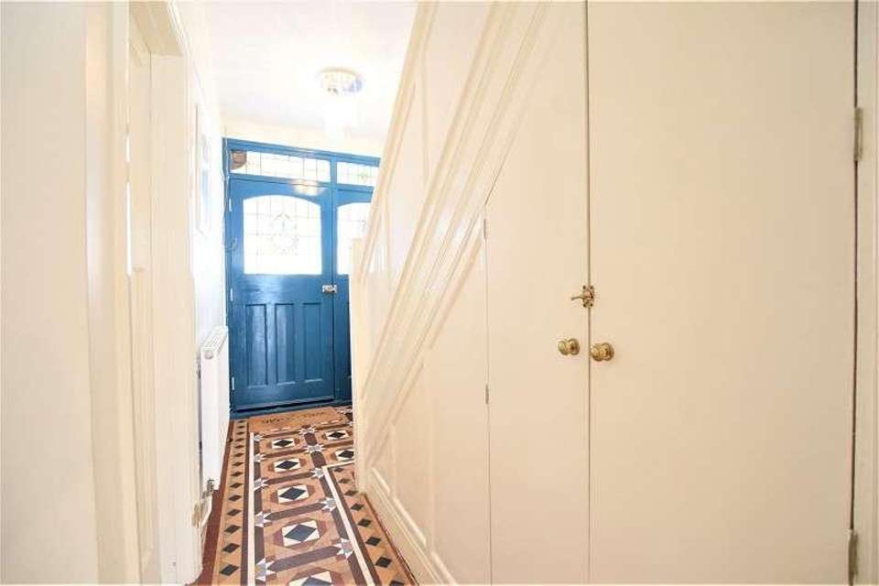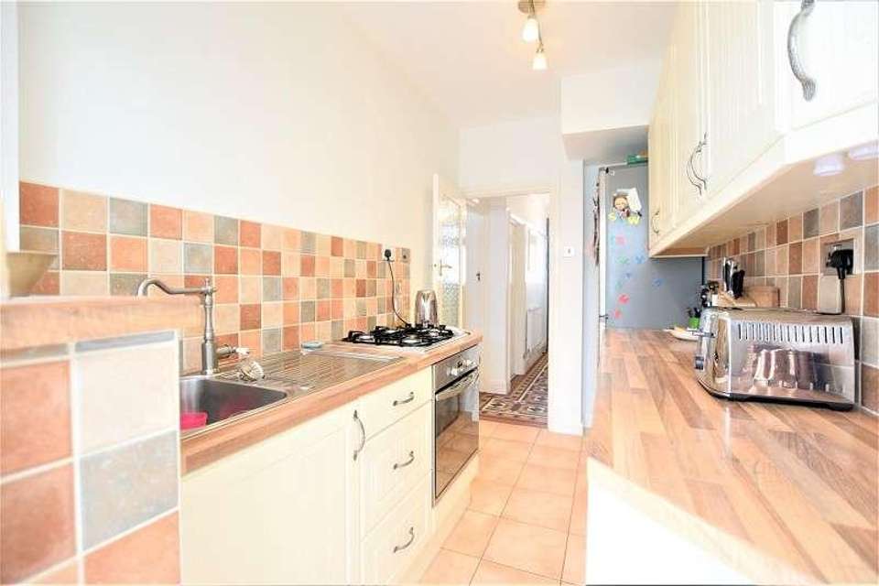3 bedroom end of terrace house for sale
Cardiff, CF14terraced house
bedrooms
Property photos




+23
Property description
SUPERB EXTENDED 3 BEDROOM FAMILY HOME RENOVATED THROUGHOUT* Edwards and Co are delighted to offer for sale this highly desirable end of terrace home in Rhiwbina. The property offers spacious living accommodation, generous rear garden, double garage and driveway. Driveway and entrance Block driveway, electric meter box, uPVC double glazed door to storm porch. Storm Porch Wooden ceiling, single light pendant, brick painted walls, ceramic tiled floor, uPVC double glazed window, original door with leaded patterned glass and glazed side panel, giving access to entrance hallway. Entrance Hallway Painted ceiling, single light pendant, painted walls, picture rails, central heating controls, radiator, original tiled floor, under stairs storage housing gas meter and electric consumer box, door to front reception room. Front Reception Room (11' 8" Max x 11' 5" Max or 3.56m Max x 3.47m Max) Painted ceiling, single light pendant, painted walls, picture rails, uPVC double glazed window to front bay, carpet, radiator, wooden hearth to chimney breast, opening to principal reception room. Principal Reception Room (12' 11" Max x 10' 9" Max or 3.94m Max x 3.27m Max) Painted ceiling, single light pendant, painted walls, picture rails, single glazed window to sun room/dining room, radiator, wall mounted cupboard with shelves and leaded glazed doors, open chimney breast with tiled hearth, herring bone wood block floor, radiator. Kitchen (9' 8" x 5' 10" or 2.94m x 1.77m) Painted ceiling, single light pendant, single glazed window to sun room, opening to sun room/dining room, painted and part tiled walls, rang of wall, base and drawer units, butchers block effect roll top work surfaces, inset stainless steel sink with mixer tap, built in 4 ring gas hob, built in Hotpoint electric oven, ceramic tiled floor, space for fridge/freezer. Sun Room/Dining Room (7' 9" x 13' 3" or 2.37m x 4.03m) Poly carbonate roof, wall light, painted and brick walls, radiator, wooden framed windows to principal reception room and kitchen, ceramic tiled floor, uPVC double glazed French doors with uPVC side casement windows to rear garden, archway to utility area. Utility area (10' 3" x 3' 5" or 3.12m x 1.03m) Wooden ceiling, down lighter, painted walls, plumbing for washing machine, ceramic tiled floor. First Floor Landing Painted ceiling, single light pendant, loft access - part boarded and electric light, painted walls, picture rails, carpet, door to all first floor rooms. Bedroom 1 (14' 0" Max x 9' 8" Max or 4.27m Max x 2.94m Max) Painted ceiling, single light pendant, uPVC double glazed window to front bay, painted walls, picture rails, radiator, carpet, built in alcove wardrobes. Bedroom 2 (11' 0" Max x 10' 10" Max or 3.36m Max x 3.31m Max) Painted ceiling, single light pendant, uPVC double glazed window to rear, painted walls, picture rails, radiator, carpet. Bedroom 3 (6' 11" x 6' 2" or 2.12m x 1.89m) Painted ceiling, single light pendant, uPVC double glazed window to front, painted walls, picture rails, radiator, carpet. Family Bathroom (7' 10" x 6' 1" or 2.39m x 1.86m) Painted ceiling, chrome down lighters, uPVC double glazed window in obscure glass to rear, fully tiled walls, built in extractor, three piece white suite comprising bath with chrome mixer tap, electric shower over, pedestal wash hand basin with chrome taps, low level wc, chrome towel rail, ceramic tiled floor, cupboard housing Worcester combi central heating boiler. Rear Garden Large paved terrace, feather edged fencing, brick pillars, dwarf brick walls, laid to lawn, outside cold water tap, wooden gate to side lane, borders with a selection of shrubs and plants. Detached double garage Roll top front access door, metal framed windows, pedestrian door to rear garden, power and light. Council Tax Band : E
Interested in this property?
Council tax
First listed
Over a month agoCardiff, CF14
Marketed by
Edwards & Co 19 Heol-Y-Deri,Rhiwbina,Cardiff,CF14 6HACall agent on 02920 616200
Placebuzz mortgage repayment calculator
Monthly repayment
The Est. Mortgage is for a 25 years repayment mortgage based on a 10% deposit and a 5.5% annual interest. It is only intended as a guide. Make sure you obtain accurate figures from your lender before committing to any mortgage. Your home may be repossessed if you do not keep up repayments on a mortgage.
Cardiff, CF14 - Streetview
DISCLAIMER: Property descriptions and related information displayed on this page are marketing materials provided by Edwards & Co. Placebuzz does not warrant or accept any responsibility for the accuracy or completeness of the property descriptions or related information provided here and they do not constitute property particulars. Please contact Edwards & Co for full details and further information.







