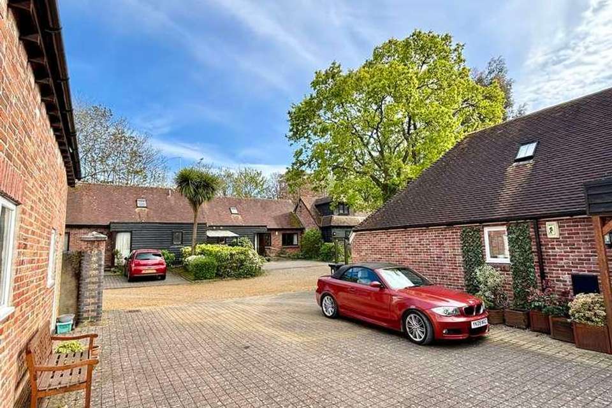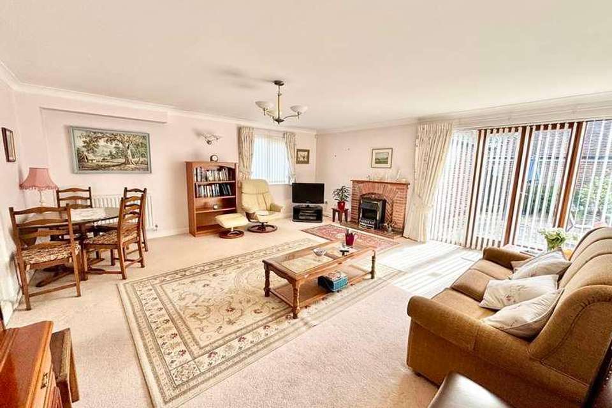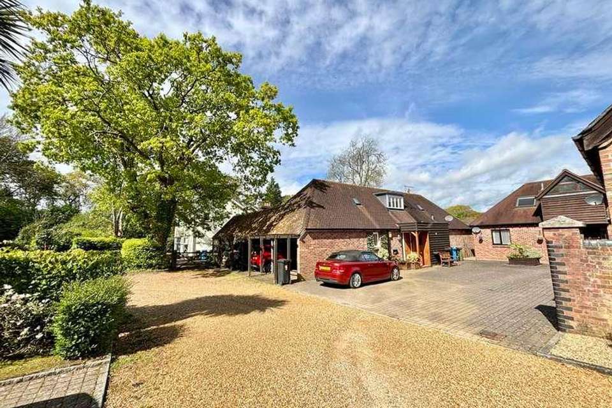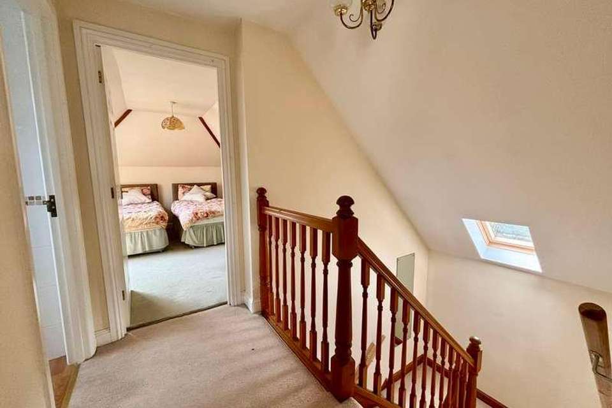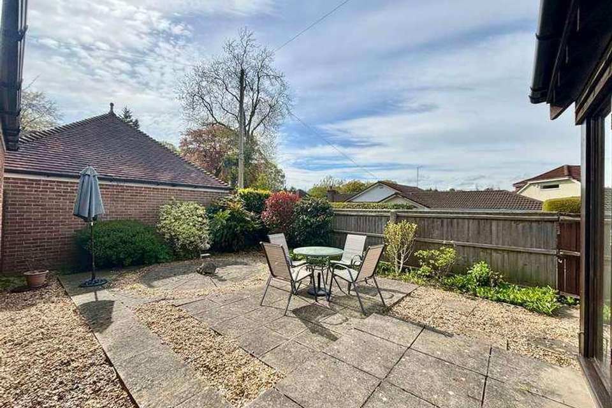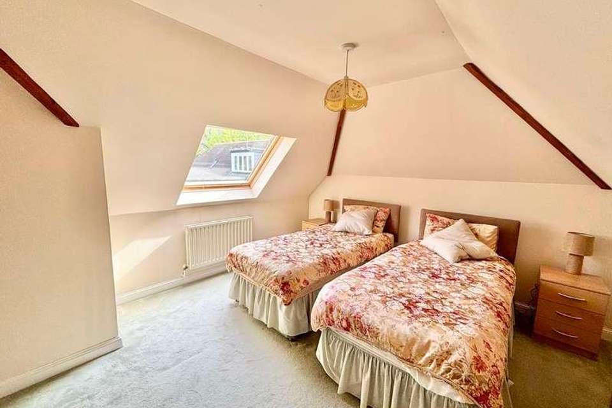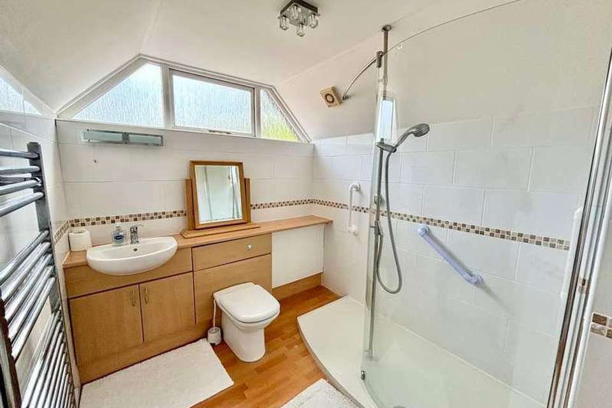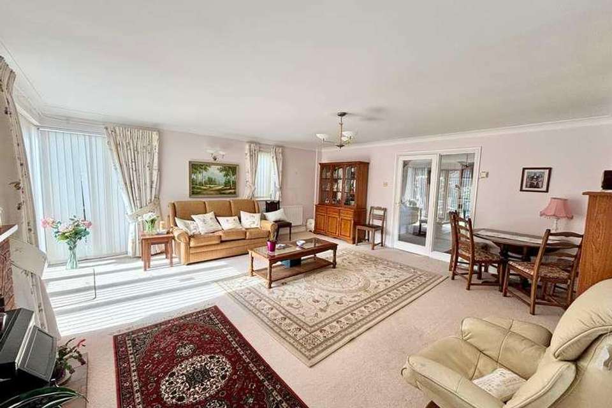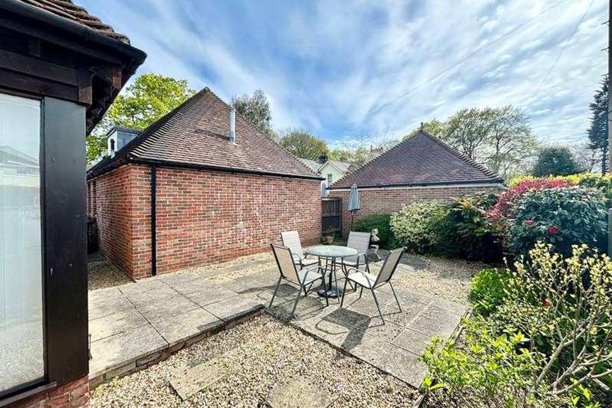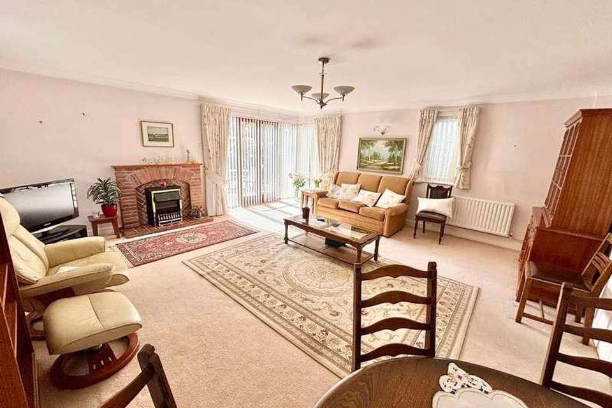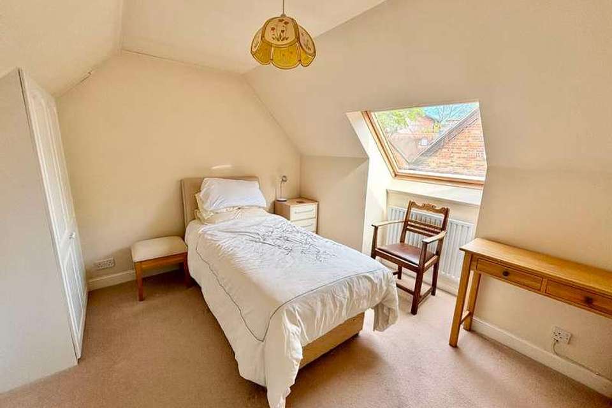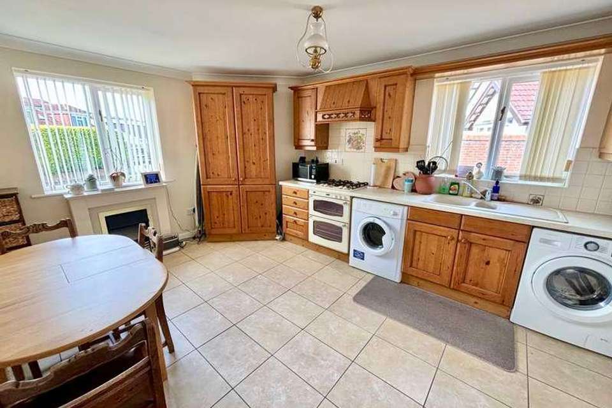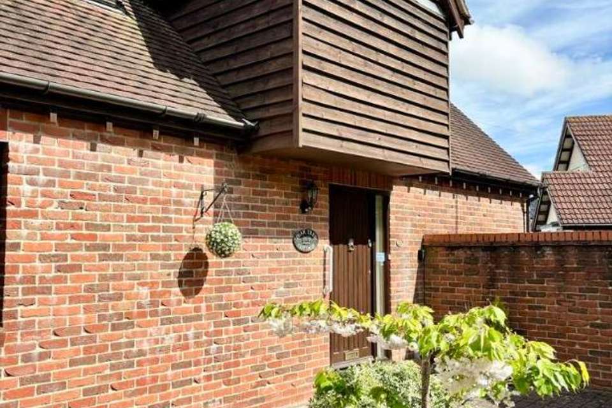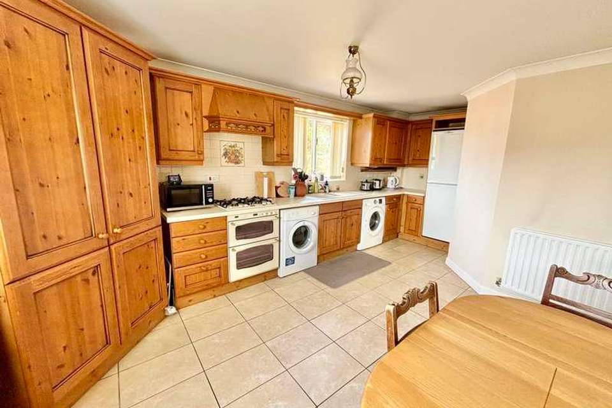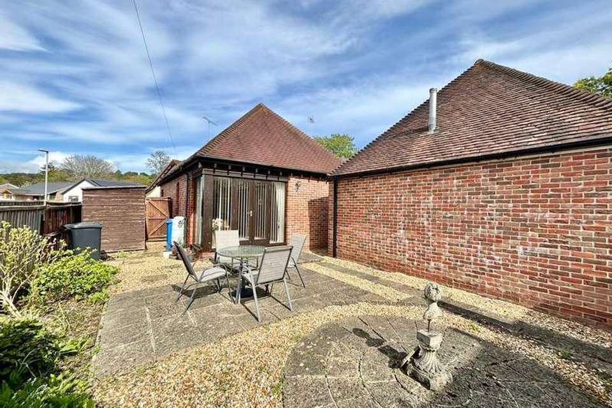2 bedroom detached house for sale
Broadstone, BH18detached house
bedrooms
Property photos
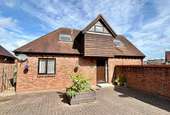
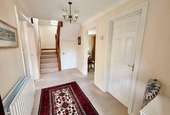
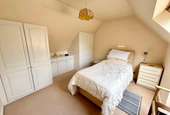

+14
Property description
FRONT DOOR With adjoining glazed side screen and outside light points leads to: RECEPTION HALL 12' 3" x 6' (3.73m x 1.83m) Coved smooth plastered ceiling, wall mounted heating thermostat control, radiator, understairs storage cupboard CLOAKROOM A white suite comprising of WC with wash hand basin, half tiled walls, ceramic tiled floor, radiator, coved smooth plastered ceiling with extractor fan A GLAZED DOOR WITH ADJOINING SIDE SCREEN Leads from the hall to: LOUNGE 18' x 7' 9" (5.49m x 2.36m) Coved smooth plastered ceiling, two radiators, light dimmer control switch, red brick ornamental fireplace with quarry tiled hearth and display mantel over, TV aerial connection, windows to the front and rear aspect, French door with adjoining glass screens overlook the rear garden KITCHEN/BREAKFAST ROOM 12' 8" lengthening to 18' max. x 10' 9" (3.86m x 3.28m) A range of pine style units comprising of a one and a half bowl single drainer sink unit with adjacent roll top worksurfaces with a range of drawers and base storage cupboards below and eye level wall mounted units over with underlighting, integrated electric double oven with four ring gas hob above and extractor canopy over, automatic washing machine and tumble dryer, fridge/freezer, built in tall larder style cupboard, coved smooth plastered ceiling, dual aspect windows, ceramic tiled floor, radiator, cupboard concealing the Glow Worm boiler serving the heating and domestic hot water supply A STAIRCASE WITH HALF LANDING AND VELUX WINDOW Leads to: FIRST FLOOR LANDING Linen cupboard with shelving and heater BEDROOM 1 13' 2" x 12' 8" (4.01m x 3.86m) Radiator, Velux window, built in wardrobe BEDROOM 2 11' 4" max. x 11' (3.45m x 3.35m) Two built in double wardrobes and drawers and cabinets, Velux window, radiator SHOWER ROOM Fitted with a walk in shower cubicle, inset wash hand basin with double cupboard below, WC with concealed cistern, window, extractor fan, fully tiled walls, wood effect laminate flooring, chrome heated towel rail, wall light OUTSIDE - FRONT To the front of the property there is an area of block paving providing two parking spaces. To the side of the house a wrought iron gate gives access to: OUTSIDE - REAR The back garden has been arranged with areas of patio interspersed by gravel borders for reduced maintenance, there are then further stocked flower and shrub borders. The rear garden is fully enclosed predominantly by timber panelled fencing, there is a garden shed, outside lighting and also a further gate providing access.
Interested in this property?
Council tax
First listed
2 weeks agoBroadstone, BH18
Marketed by
Wilson Thomas 219 Lower Blandford Road,Broadstone,Dorset,BH18 8DNCall agent on 01202 691122
Placebuzz mortgage repayment calculator
Monthly repayment
The Est. Mortgage is for a 25 years repayment mortgage based on a 10% deposit and a 5.5% annual interest. It is only intended as a guide. Make sure you obtain accurate figures from your lender before committing to any mortgage. Your home may be repossessed if you do not keep up repayments on a mortgage.
Broadstone, BH18 - Streetview
DISCLAIMER: Property descriptions and related information displayed on this page are marketing materials provided by Wilson Thomas. Placebuzz does not warrant or accept any responsibility for the accuracy or completeness of the property descriptions or related information provided here and they do not constitute property particulars. Please contact Wilson Thomas for full details and further information.




