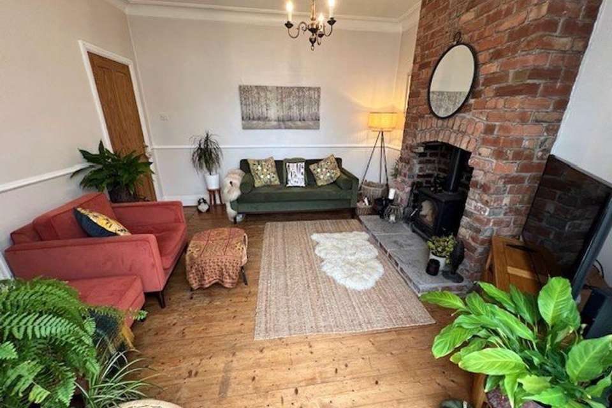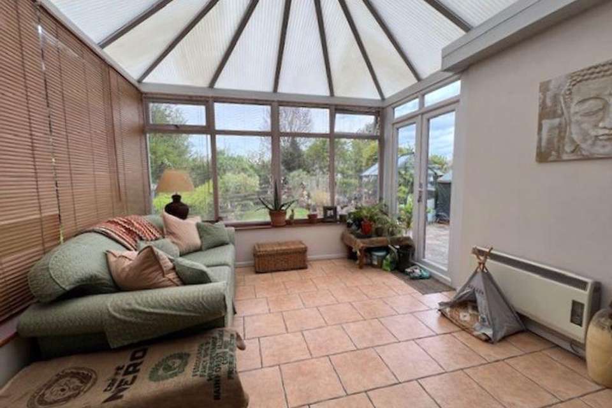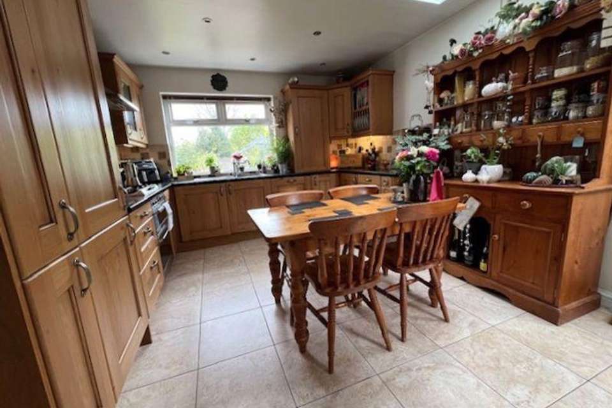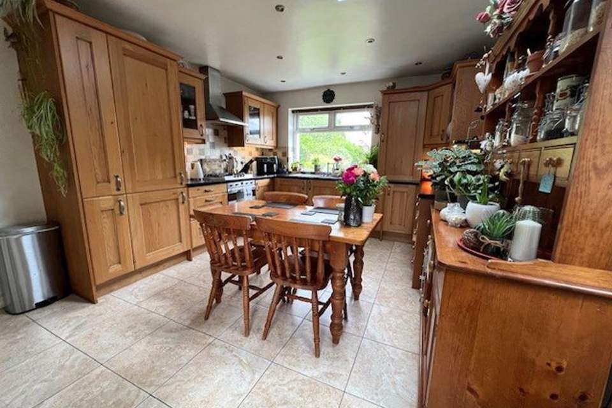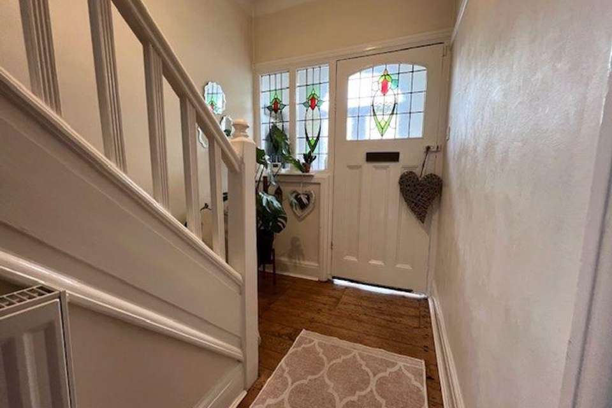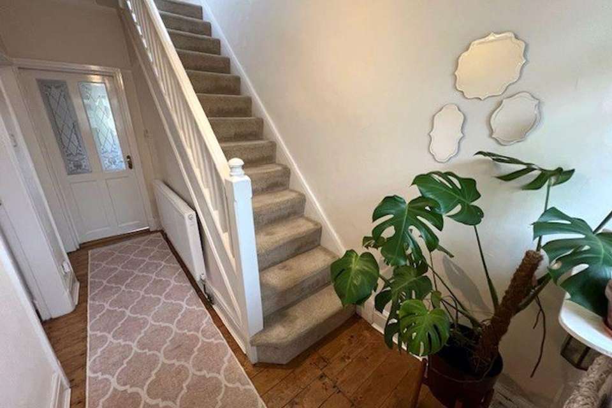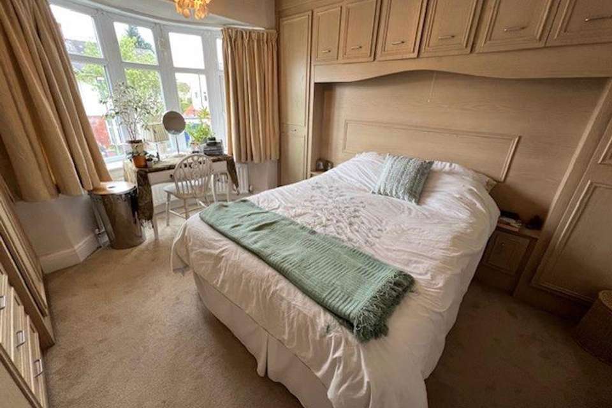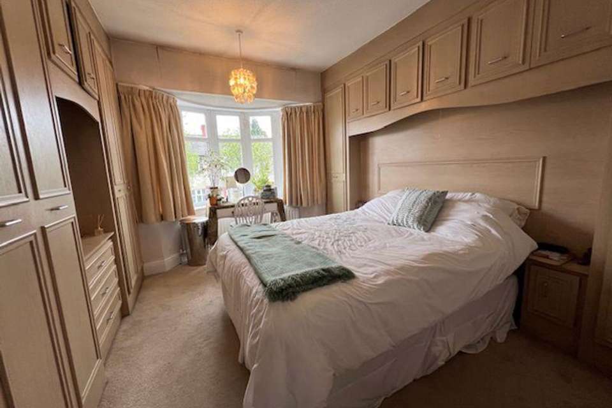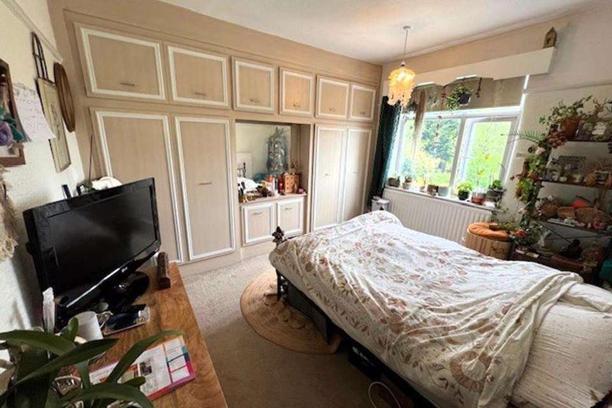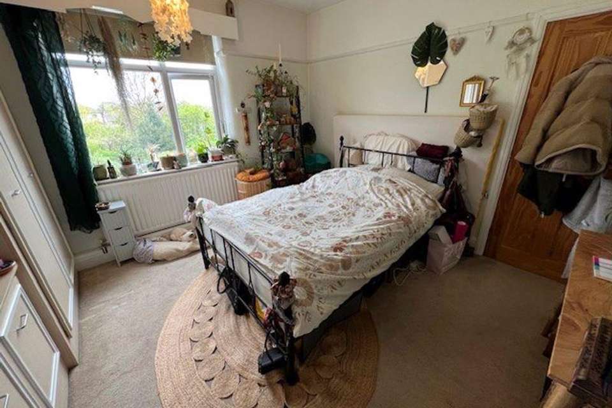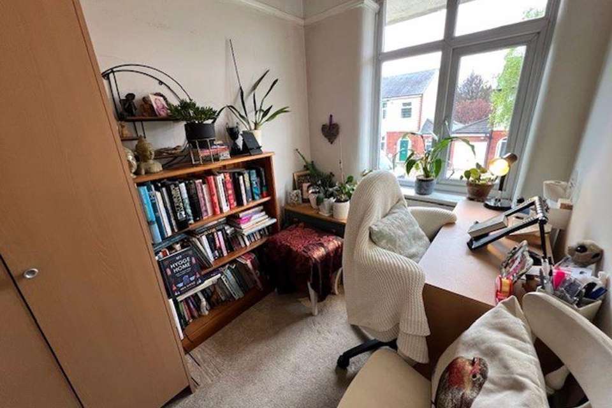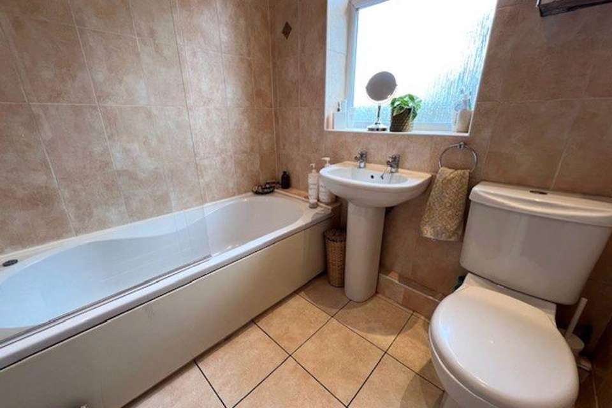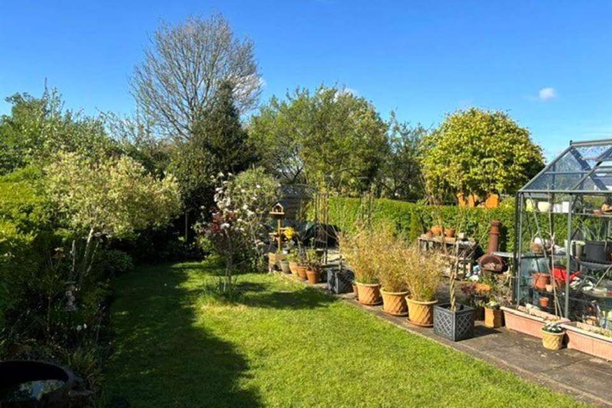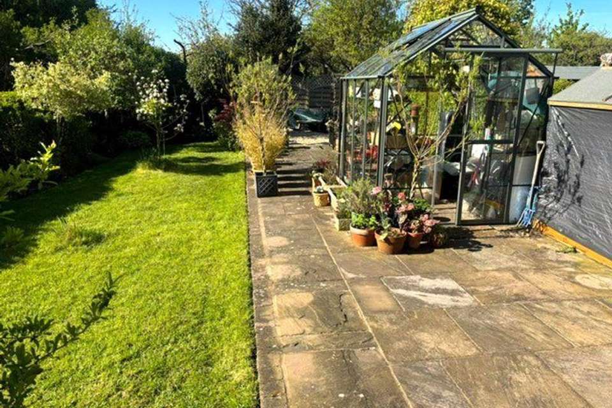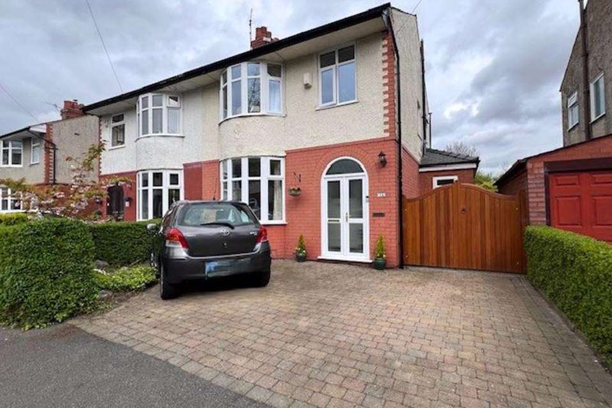3 bedroom semi-detached house for sale
Belgrave Avenue, Preston PR1semi-detached house
bedrooms
Property photos
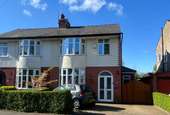

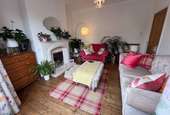
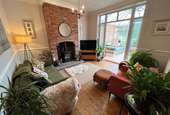
+16
Property description
A gorgeous traditional semi detached house in Higher Penwortham, with three bedrooms, two stunning reception rooms, conservatory and a spacious extended dining kitchen. Throughout the standard of finish is exceptional with lovely wooden floors, underfloor heating to the kitchen and bathroom. The property boasts many quality original features and has gas central heating and uPVC double glazing. There is driveway parking and sunny rear garden which is very well established and of a sunny aspect. Being set in the most sought after location of Penwortham and within walking distance of Penwortham's vibrant district centre, all the excellent local services and amenities as well outstanding local schools. Viewing is essential and strictly by appointment.
Entrance Vestibule
With uPVC double glazed double doors to the front, stunning original leaded light door and glazed side panels to the entrance hall
Entrance Hall
With wooden flooring, radiator, coving, stairs to first floor and doors off.
Front Lounge - 14' 7'' x 12' 3'' (4.44m x 3.73m)
A gorgeous room with a uPVC double glazed Bay window to the front with profile radiator, wooden flooring, coal effect living flame gas fire with marble surround, inset and hearth, original coving ceiling and light
Rear Lounge - 12' 3'' x 11' 10'' (3.73m x 3.60m)
With wooden flooring, a beautiful brick built exposed chimney breast with cast iron wood burner sitting on a stone hearth, original coving, radiator, ceiling lights and uPVC double glazed doors to Conservatory.
Conservatory - 10' 10'' x 10' 6'' (3.30m x 3.20m)
Being brick built and uPVC double glazed constructed with tiled flooring, wall mounted electric heater.
Kitchen/Diner - 14' 0'' x 11' 5'' (4.26m x 3.48m)
With a great range of wall, drawer and base units with contrasting working surfaces, integrated fridge freezer, dishwasher, washing machine, Smeg gas hob and Smeg stainless steel extractor hood, Smeg electric oven, uPVC double glazed window to the rear, front and a uPVC double glazed door to the side accessing the rear, tiled flooring with under-floor heating, Velux window to roof, spot lights and concealed display lighting, under stairs pantry cupboard
First Floor Landing
With a spindles balustrade gallery landing, opaque uPVC double glazed window to the side, loft access point and doors off.
Bedroom One - 14' 7'' x 11' 1'' (4.44m x 3.38m)
With an extensive range of fitted bedroom furniture comprising fitted wardrobes, bedsides, vanity area and central bedhead area with top boxes, uPVC double glazed bay window to the front and profile radiator.
Bedroom Two - 11' 10'' x 11' 1'' (3.60m x 3.38m)
With a uPVC double glazed window to the rear overlooking the beautiful rear garden, radiator, ceiling light and fitted wardrobes, top boxes and central vanity area to one wall.
Bedroom Three - 7' 9'' x 6' 0'' (2.36m x 1.83m)
With a uPVC double glazed window to the front, ceiling light and radiator.
Bathroom
With a three piece suite comprising low suite W.C. pedestal wash hand basin and panelled bath with electric shower and glazed screening, fully tiled elevations, tiled flooring, heated towel rail and opaque uPVC double glazed window to the side.
Outside
To the front is parking for two cars and solid hardwood double gates providing rear secure access.
Rear Garden
With lawn area and a well established garden with shrubs, plants and trees, rear sun terrace perfect for al fresco dining.
Council Tax Band: C
Entrance Vestibule
With uPVC double glazed double doors to the front, stunning original leaded light door and glazed side panels to the entrance hall
Entrance Hall
With wooden flooring, radiator, coving, stairs to first floor and doors off.
Front Lounge - 14' 7'' x 12' 3'' (4.44m x 3.73m)
A gorgeous room with a uPVC double glazed Bay window to the front with profile radiator, wooden flooring, coal effect living flame gas fire with marble surround, inset and hearth, original coving ceiling and light
Rear Lounge - 12' 3'' x 11' 10'' (3.73m x 3.60m)
With wooden flooring, a beautiful brick built exposed chimney breast with cast iron wood burner sitting on a stone hearth, original coving, radiator, ceiling lights and uPVC double glazed doors to Conservatory.
Conservatory - 10' 10'' x 10' 6'' (3.30m x 3.20m)
Being brick built and uPVC double glazed constructed with tiled flooring, wall mounted electric heater.
Kitchen/Diner - 14' 0'' x 11' 5'' (4.26m x 3.48m)
With a great range of wall, drawer and base units with contrasting working surfaces, integrated fridge freezer, dishwasher, washing machine, Smeg gas hob and Smeg stainless steel extractor hood, Smeg electric oven, uPVC double glazed window to the rear, front and a uPVC double glazed door to the side accessing the rear, tiled flooring with under-floor heating, Velux window to roof, spot lights and concealed display lighting, under stairs pantry cupboard
First Floor Landing
With a spindles balustrade gallery landing, opaque uPVC double glazed window to the side, loft access point and doors off.
Bedroom One - 14' 7'' x 11' 1'' (4.44m x 3.38m)
With an extensive range of fitted bedroom furniture comprising fitted wardrobes, bedsides, vanity area and central bedhead area with top boxes, uPVC double glazed bay window to the front and profile radiator.
Bedroom Two - 11' 10'' x 11' 1'' (3.60m x 3.38m)
With a uPVC double glazed window to the rear overlooking the beautiful rear garden, radiator, ceiling light and fitted wardrobes, top boxes and central vanity area to one wall.
Bedroom Three - 7' 9'' x 6' 0'' (2.36m x 1.83m)
With a uPVC double glazed window to the front, ceiling light and radiator.
Bathroom
With a three piece suite comprising low suite W.C. pedestal wash hand basin and panelled bath with electric shower and glazed screening, fully tiled elevations, tiled flooring, heated towel rail and opaque uPVC double glazed window to the side.
Outside
To the front is parking for two cars and solid hardwood double gates providing rear secure access.
Rear Garden
With lawn area and a well established garden with shrubs, plants and trees, rear sun terrace perfect for al fresco dining.
Council Tax Band: C
Council tax
First listed
2 weeks agoBelgrave Avenue, Preston PR1
Placebuzz mortgage repayment calculator
Monthly repayment
The Est. Mortgage is for a 25 years repayment mortgage based on a 10% deposit and a 5.5% annual interest. It is only intended as a guide. Make sure you obtain accurate figures from your lender before committing to any mortgage. Your home may be repossessed if you do not keep up repayments on a mortgage.
Belgrave Avenue, Preston PR1 - Streetview
DISCLAIMER: Property descriptions and related information displayed on this page are marketing materials provided by Marie Holmes Estates - South Preston. Placebuzz does not warrant or accept any responsibility for the accuracy or completeness of the property descriptions or related information provided here and they do not constitute property particulars. Please contact Marie Holmes Estates - South Preston for full details and further information.





