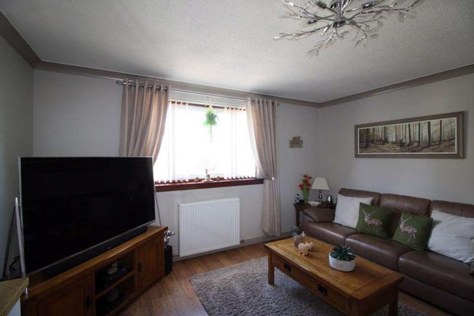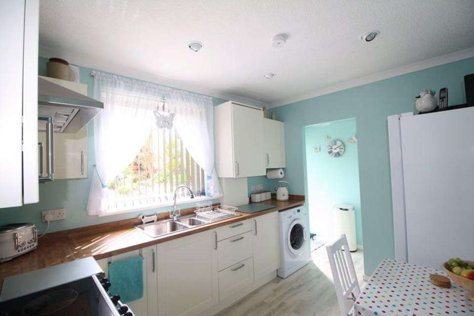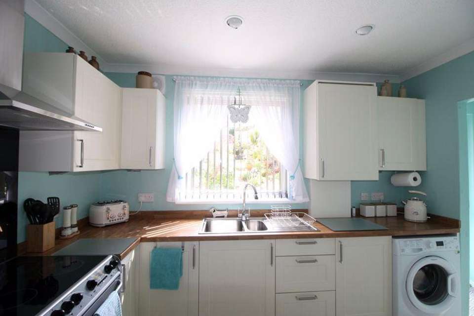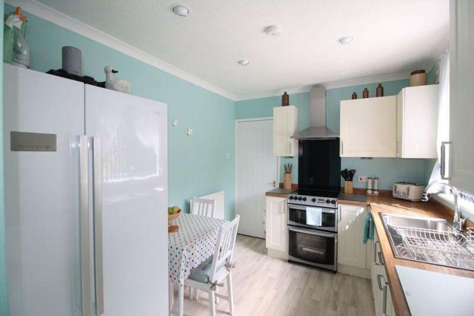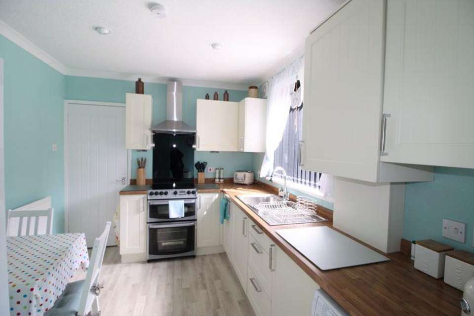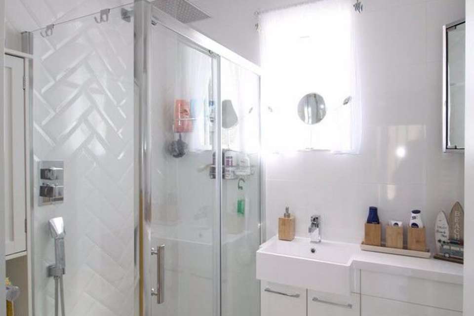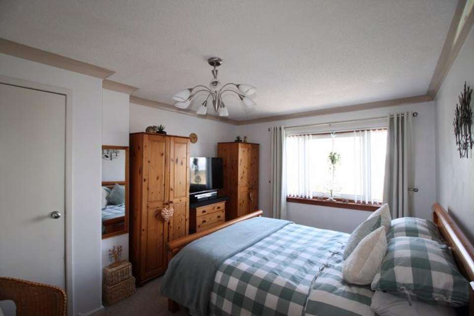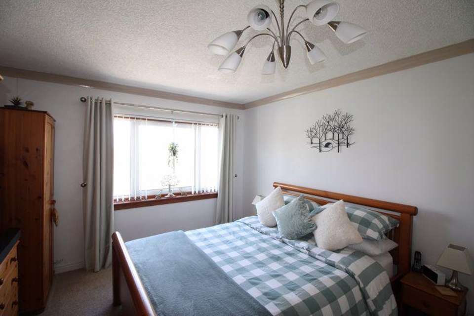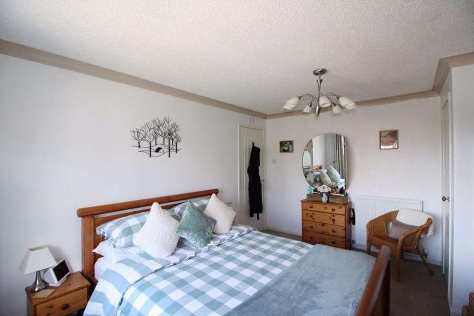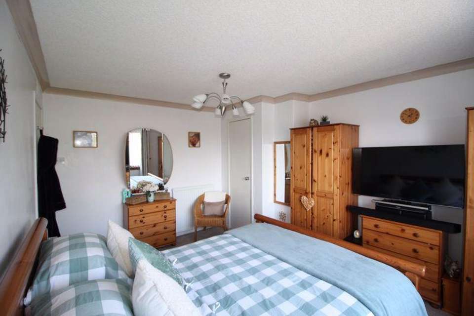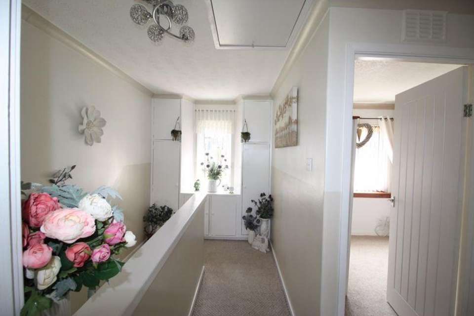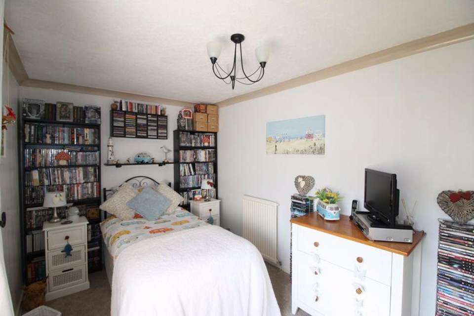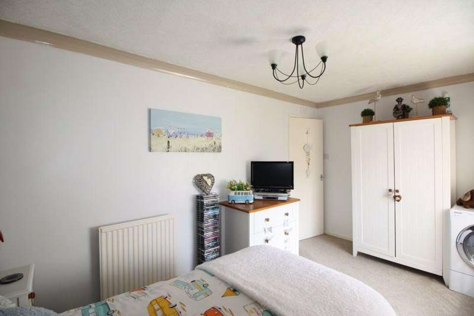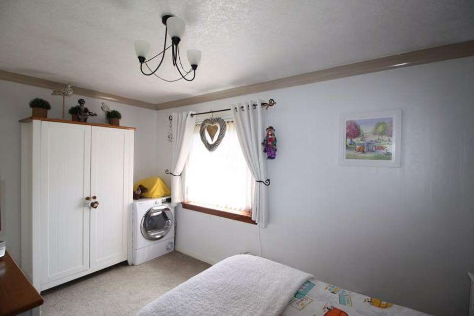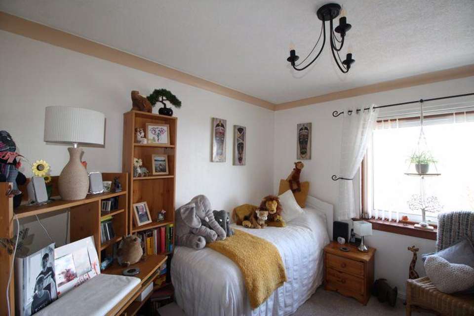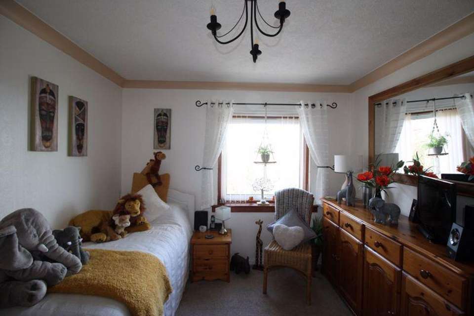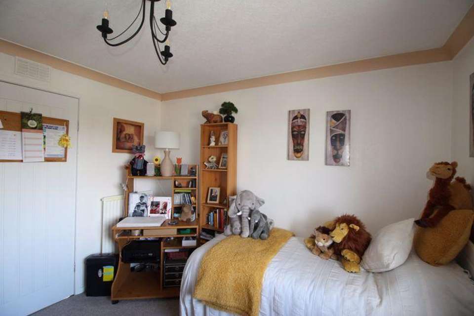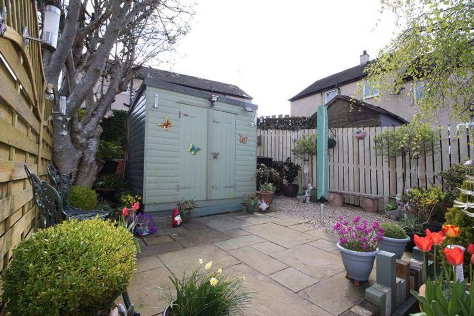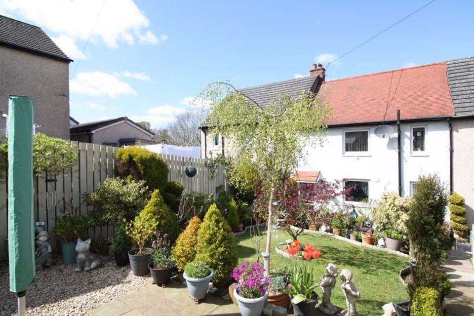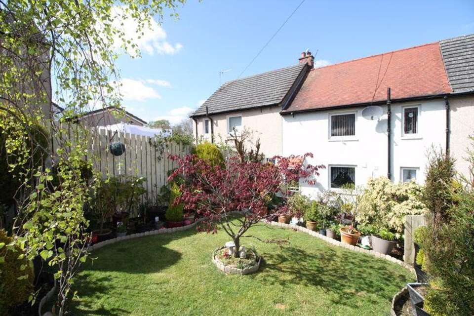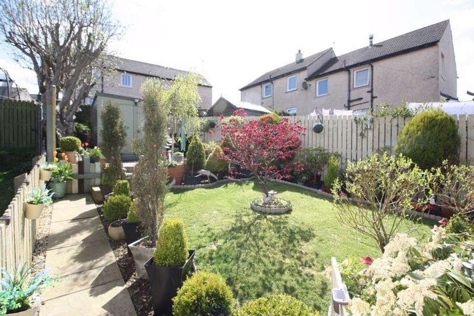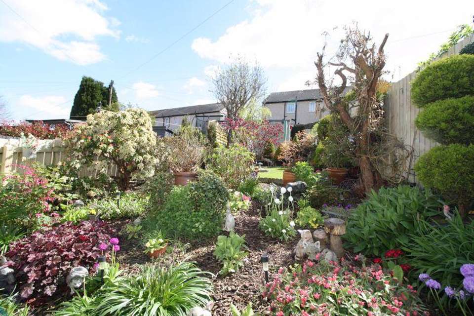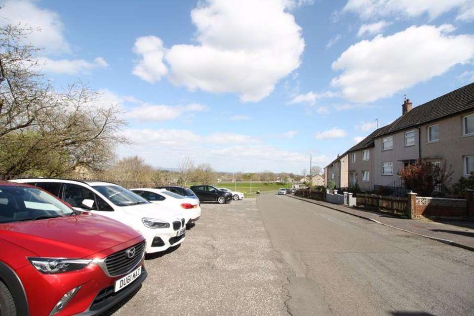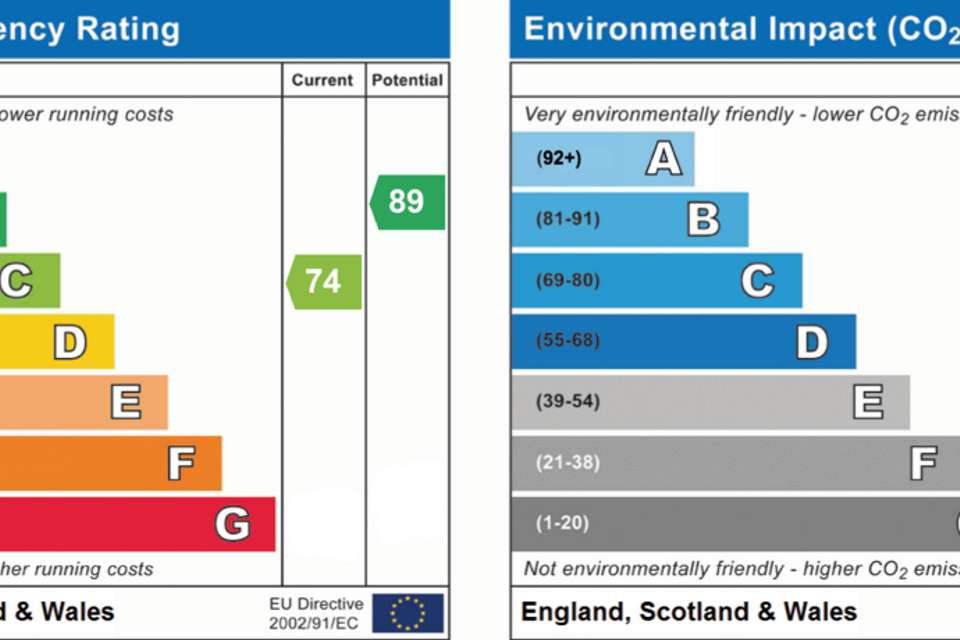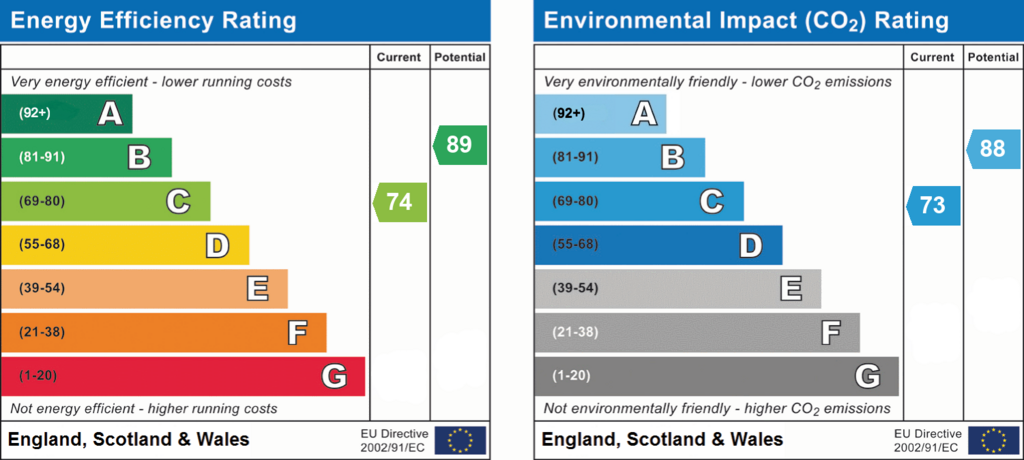3 bedroom terraced house for sale
Maddiston, Falkirkterraced house
bedrooms
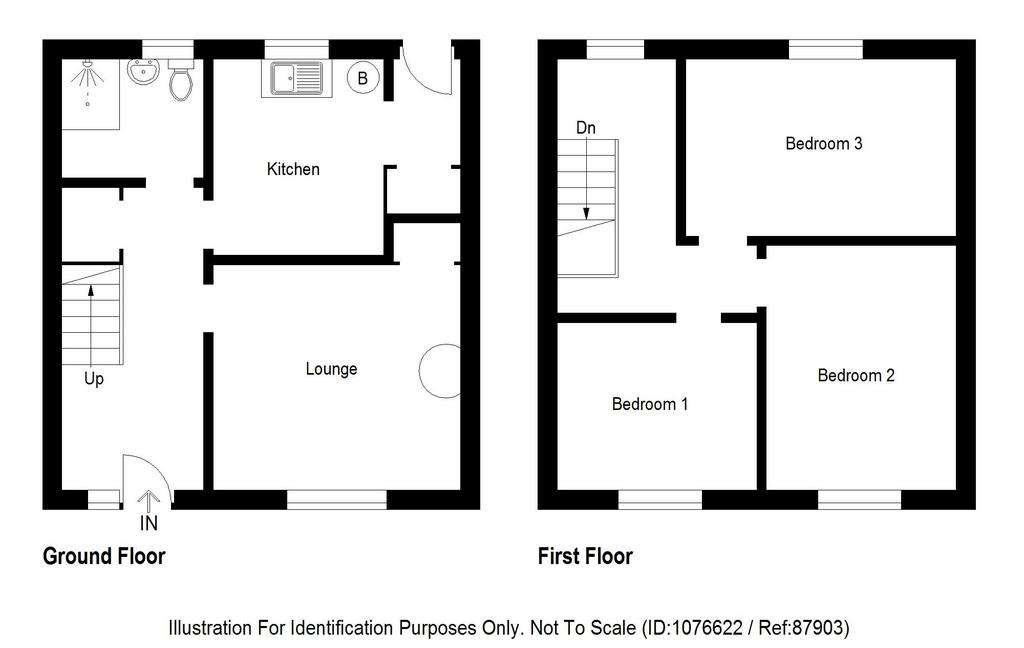
Property photos

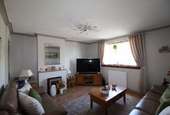
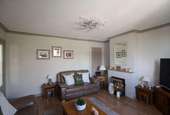
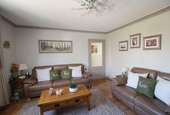
+25
Property description
Well maintained mid terraced villa set within the popular village of Maddiston Falkirk.
The property comprises: entrance hallway, lounge, modern fitted dining kitchen, three double bedrooms and family shower room. The property is heated by a gas central heating system and is fully double glazed throughout. Further benefiting the property is a private front and fully enclosed private rear garden. Driveway to the front providing off street parking.
Maddiston is situated on the outskirts of Falkirk and close to Polmont where you can find a convenience store, several supermarkets, library, sports centre and health centre. Educational facilities are provided at Maddiston primary school and Braes high school in Reddingmuirhead. Maddiston is and ideal place to commute to the larger cities such as Glasgow and Edinburgh with the M9 motorway close by and via the local train station in Polmont.
Entrance Hallway - 16' 6'' x 6' 1'' (5.03m x 1.85m)
Entrance hallway with wood effect laminate flooring, standard light fitment and one double radiator. Under stairs storage cupboard. Access to lounge, kitchen, bathroom and stairs to upper level.
Lounge - 13' 9'' x 12' 9'' (4.19m x 3.88m)
Spacious lounge with wood effect laminate flooring, standard light fitment and large double radiator. Multi-fuel stove burner. Built-in storage cupboard. Large double glazed window overlooking the front of the property.
Kitchen/Diner - 10' 7'' x 8' 6'' (3.22m x 2.59m)
Modern kitchen fully fitted with cream wall and base units. Wood effect worktops incorporating a one and a half bowl stainless steel sink with drainer and mixer tap. Electric cooker with stainless steel extractor hood above. Space and plumbing for an automatic washing machine and space for a free standing fridge/freezer. Grey wood effect laminate flooring, four spotlight light fitments and large single radiator. Space for a table and chairs. Access to rear porch.
Rear Porch - 4' 8'' x 3' 2'' (1.42m x 0.96m)
Rear porch with wood effect laminate flooring, standard light fitment and built-in storage cupboard with shelves. An external door gives access out to the rear garden. Access to kitchen and rear garden.
Family Shower Room - 6' 0'' x 5' 3'' (1.83m x 1.60m)
Family shower room fully tiled comprising of a white w.c., sink and walk-in shower cubicle with wall mounted shower off the gas mains. Grey wood effect laminate flooring, four down lighter spotlight light fitments and wall mounted heated towel rail. Double glazed opaque patterned window to the rear of the property,
Upper Hallway - 10' 3'' x 2' 8'' (3.12m x 0.81m)
Upper hallway with carpeted flooring and standard light fitment. Built-in storage alcoves. Access to three double bedrooms and the attic.
Bedroom 1 - 13' 7'' x 10' 6'' (4.14m x 3.20m)
Master bedroom with carpeted flooring, standard light fitment and large single radiator. Built-in storage cupboard and space for free standing bedroom furniture. Large double glazed window to the front of the property.
Bedroom 2 - 14' 0'' x 8' 0'' (4.26m x 2.44m)
Second double bedroom with carpeted flooring, standard light fitment and one single radiator. Space for free standing bedroom furniture. Double glazed window to the rear of the property.
Bedroom 3 - 10' 2'' x 9' 4'' (3.10m x 2.84m)
Third double bedroom with carpeted flooring, standard light fitment and one single radiator. Space for bedroom furniture. Double glazed window to the front of the property.
Heating and Glazing
The property is heated by a gas central heating system and is fully double glazed throughout.
Gardens
To the front is a chipped area with slabbed path and steps up to the front door entrance. A chipped and slabbed driveway providing off street parking.The rear garden is fully enclosed with and area laid out with small plants and shrubs, an area laid to lawn and a patio area with a garden shed and Rotary dryer.
Extras Included
Included in the sale of the property are all floor coverings, carpet, standard light fitments, curtain poles, blinds, integrate kitchen appliances, automatic washing machine, bathroom fitments and garden shed.
Parking
A single driveway to the front provides off street parking. Residents parking spaces available to the front of the property.
Council Tax Band: B
Tenure: Freehold
The property comprises: entrance hallway, lounge, modern fitted dining kitchen, three double bedrooms and family shower room. The property is heated by a gas central heating system and is fully double glazed throughout. Further benefiting the property is a private front and fully enclosed private rear garden. Driveway to the front providing off street parking.
Maddiston is situated on the outskirts of Falkirk and close to Polmont where you can find a convenience store, several supermarkets, library, sports centre and health centre. Educational facilities are provided at Maddiston primary school and Braes high school in Reddingmuirhead. Maddiston is and ideal place to commute to the larger cities such as Glasgow and Edinburgh with the M9 motorway close by and via the local train station in Polmont.
Entrance Hallway - 16' 6'' x 6' 1'' (5.03m x 1.85m)
Entrance hallway with wood effect laminate flooring, standard light fitment and one double radiator. Under stairs storage cupboard. Access to lounge, kitchen, bathroom and stairs to upper level.
Lounge - 13' 9'' x 12' 9'' (4.19m x 3.88m)
Spacious lounge with wood effect laminate flooring, standard light fitment and large double radiator. Multi-fuel stove burner. Built-in storage cupboard. Large double glazed window overlooking the front of the property.
Kitchen/Diner - 10' 7'' x 8' 6'' (3.22m x 2.59m)
Modern kitchen fully fitted with cream wall and base units. Wood effect worktops incorporating a one and a half bowl stainless steel sink with drainer and mixer tap. Electric cooker with stainless steel extractor hood above. Space and plumbing for an automatic washing machine and space for a free standing fridge/freezer. Grey wood effect laminate flooring, four spotlight light fitments and large single radiator. Space for a table and chairs. Access to rear porch.
Rear Porch - 4' 8'' x 3' 2'' (1.42m x 0.96m)
Rear porch with wood effect laminate flooring, standard light fitment and built-in storage cupboard with shelves. An external door gives access out to the rear garden. Access to kitchen and rear garden.
Family Shower Room - 6' 0'' x 5' 3'' (1.83m x 1.60m)
Family shower room fully tiled comprising of a white w.c., sink and walk-in shower cubicle with wall mounted shower off the gas mains. Grey wood effect laminate flooring, four down lighter spotlight light fitments and wall mounted heated towel rail. Double glazed opaque patterned window to the rear of the property,
Upper Hallway - 10' 3'' x 2' 8'' (3.12m x 0.81m)
Upper hallway with carpeted flooring and standard light fitment. Built-in storage alcoves. Access to three double bedrooms and the attic.
Bedroom 1 - 13' 7'' x 10' 6'' (4.14m x 3.20m)
Master bedroom with carpeted flooring, standard light fitment and large single radiator. Built-in storage cupboard and space for free standing bedroom furniture. Large double glazed window to the front of the property.
Bedroom 2 - 14' 0'' x 8' 0'' (4.26m x 2.44m)
Second double bedroom with carpeted flooring, standard light fitment and one single radiator. Space for free standing bedroom furniture. Double glazed window to the rear of the property.
Bedroom 3 - 10' 2'' x 9' 4'' (3.10m x 2.84m)
Third double bedroom with carpeted flooring, standard light fitment and one single radiator. Space for bedroom furniture. Double glazed window to the front of the property.
Heating and Glazing
The property is heated by a gas central heating system and is fully double glazed throughout.
Gardens
To the front is a chipped area with slabbed path and steps up to the front door entrance. A chipped and slabbed driveway providing off street parking.The rear garden is fully enclosed with and area laid out with small plants and shrubs, an area laid to lawn and a patio area with a garden shed and Rotary dryer.
Extras Included
Included in the sale of the property are all floor coverings, carpet, standard light fitments, curtain poles, blinds, integrate kitchen appliances, automatic washing machine, bathroom fitments and garden shed.
Parking
A single driveway to the front provides off street parking. Residents parking spaces available to the front of the property.
Council Tax Band: B
Tenure: Freehold
Council tax
First listed
2 weeks agoEnergy Performance Certificate
Maddiston, Falkirk
Placebuzz mortgage repayment calculator
Monthly repayment
The Est. Mortgage is for a 25 years repayment mortgage based on a 10% deposit and a 5.5% annual interest. It is only intended as a guide. Make sure you obtain accurate figures from your lender before committing to any mortgage. Your home may be repossessed if you do not keep up repayments on a mortgage.
Maddiston, Falkirk - Streetview
DISCLAIMER: Property descriptions and related information displayed on this page are marketing materials provided by Primrose Properties Alloa - Clackmannanshire. Placebuzz does not warrant or accept any responsibility for the accuracy or completeness of the property descriptions or related information provided here and they do not constitute property particulars. Please contact Primrose Properties Alloa - Clackmannanshire for full details and further information.





