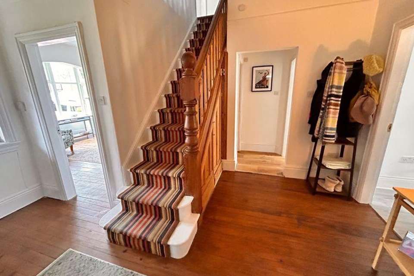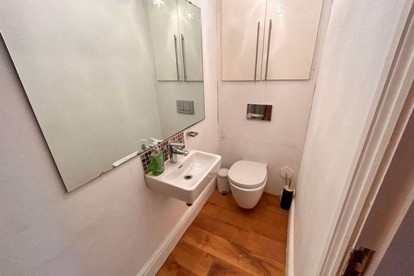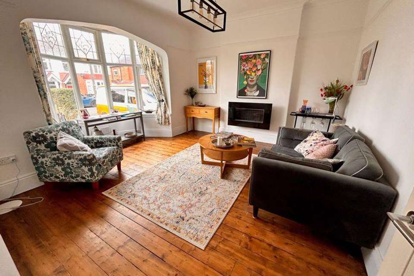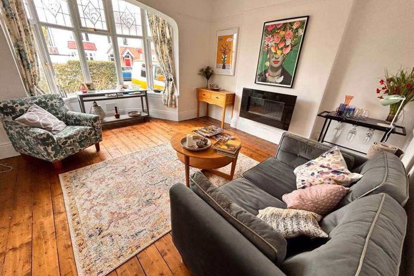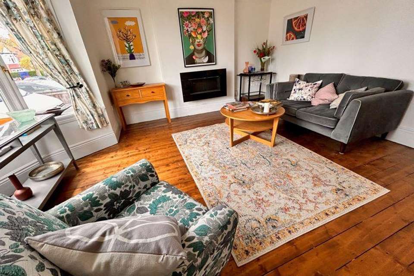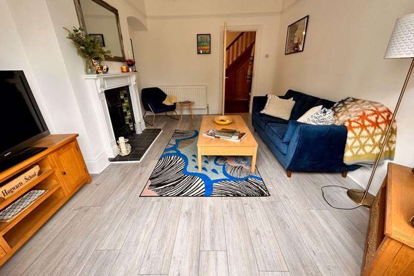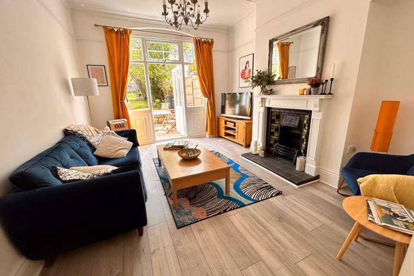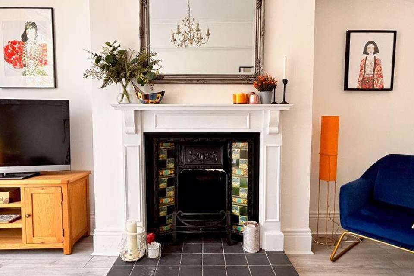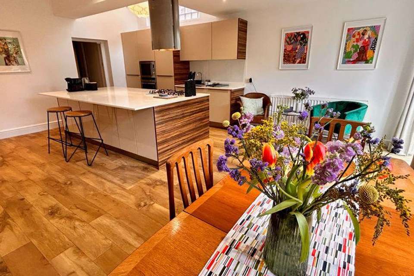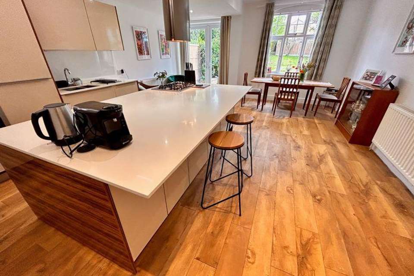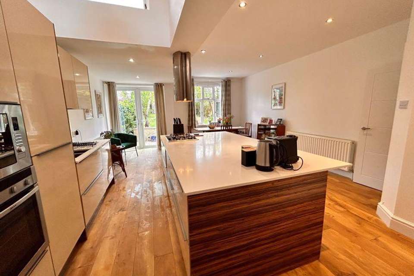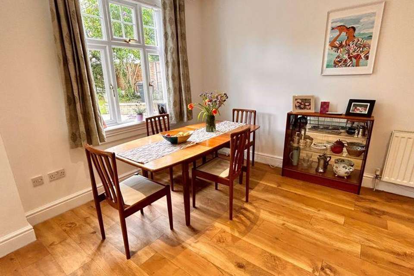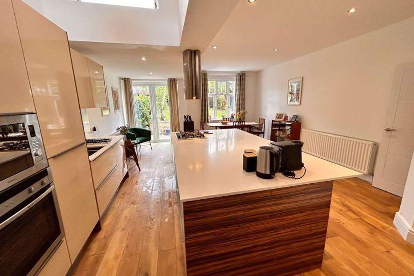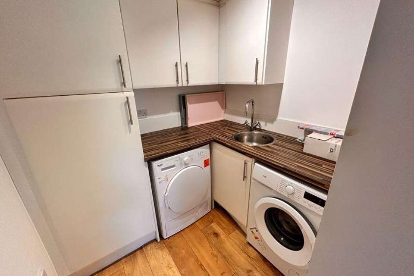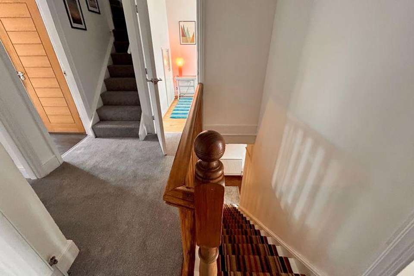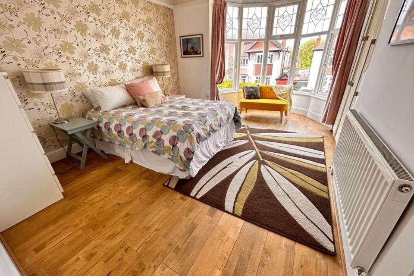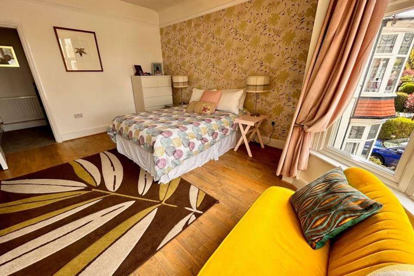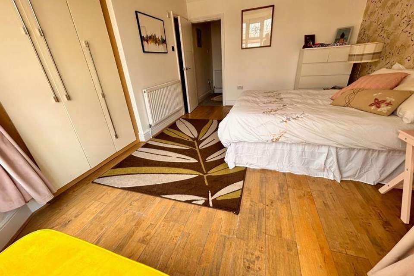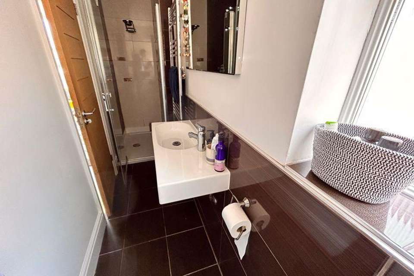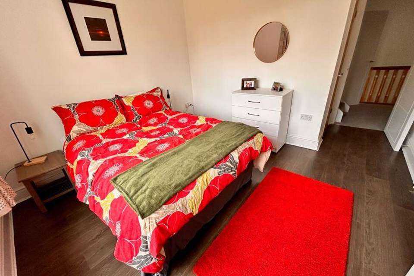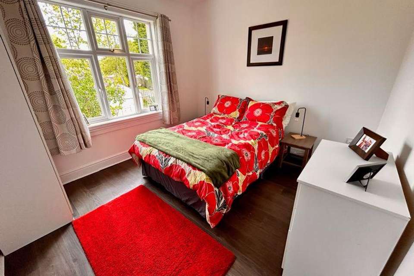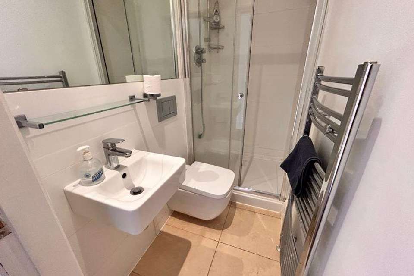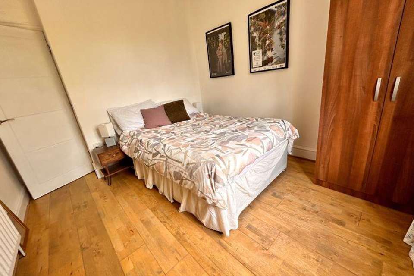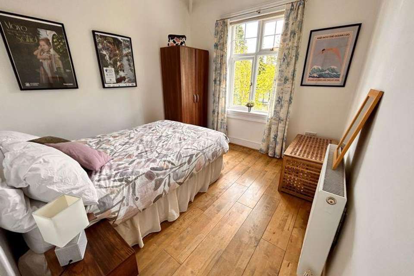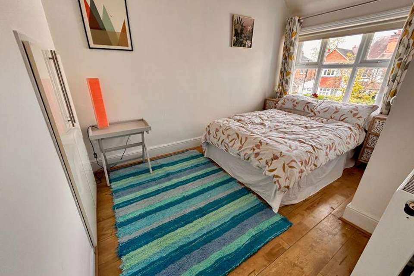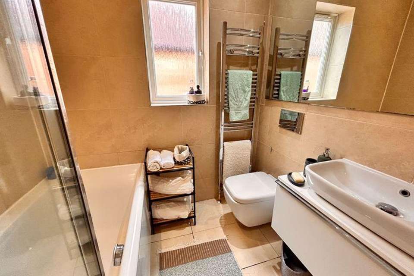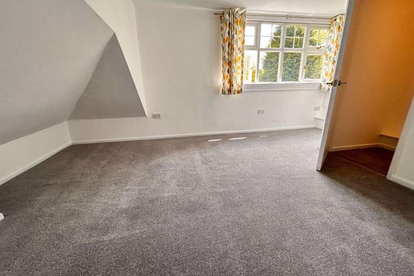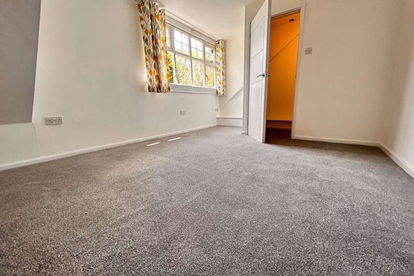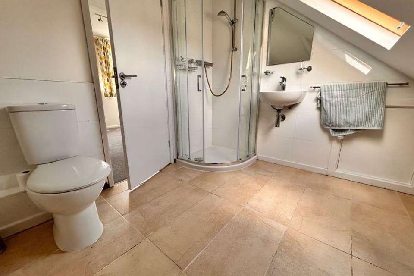5 bedroom semi-detached house for sale
Sutton Coldfield, B73 5QLsemi-detached house
bedrooms
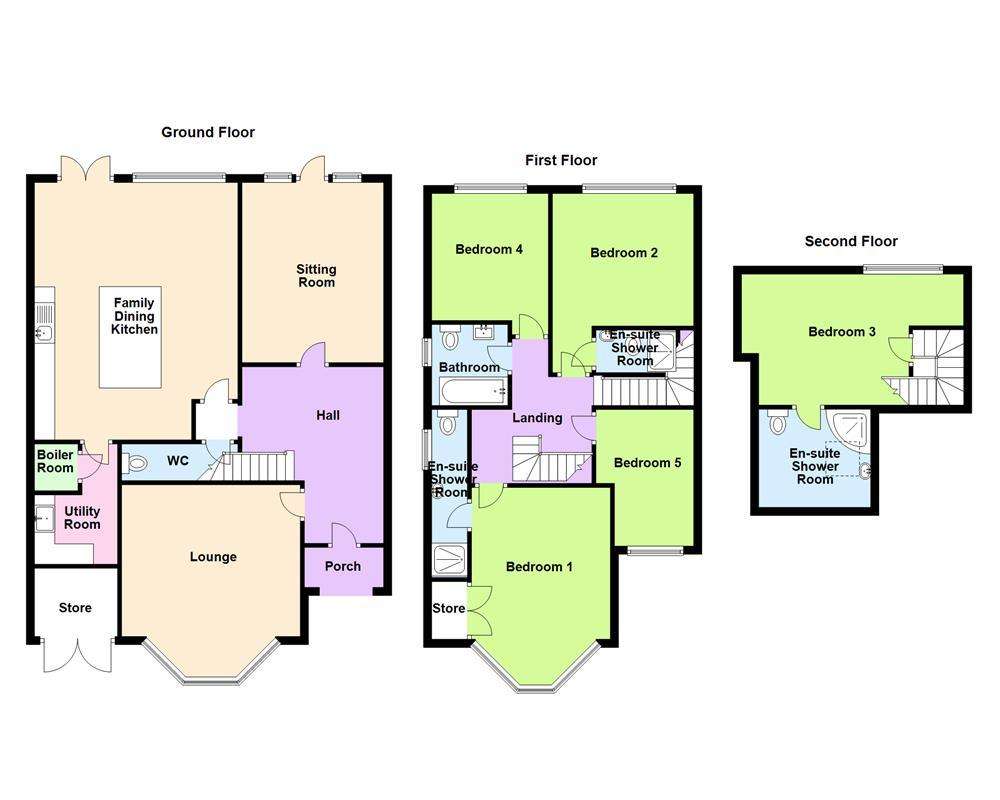
Property photos

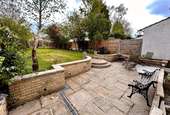
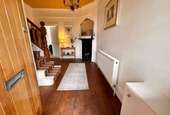
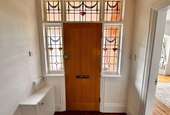
+31
Property description
This superbly appointed characterful five bed semi-detached property has recently been the subject of a thorough makeover throughout. Retaining many original fixtures the house is located within close proximity of many sought after amenities including desirable schools, local shops and a superior transport network both road and rail. The accommodation on offer briefly comprises a most welcoming hall with feature fire place and guest cloakroom. Doors lead off to separate reception rooms and a contemporary family dining kitchen with access to a utility room. To the first floor there are four bedrooms, two with en-suite shower rooms, and a family bathroom. To the second floor there is a further double bedroom with another en-suite shower room. Outside a driveway provides off road parking and access to the garage/store whilst to the rear sits a generous and mature garden and patio with gated access to Wilkinson Drive. An early viewing is essential in order to avoid disappointment.
Porch
Open plan, door to:
Hall
Stairs, open plan to WC, door to:
Lounge - 4.73m (15'6") max x 4.39m (14'5")
Bay window to front, door to:
Sitting Room - 4.43m (14'6") x 3.48m (11'5")
Two windows to rear, door to:
Family Dining Kitchen - 6.33m (20'9") max x 5.00m (16'5")
Window to rear, double door, door to:
Utility Room - 2.96m (9'8") x 2.04m (6'8")
Door to:
WC
Door to:
Boiler Room
Landing
Stairs, door to:
Bedroom 1 - 4.86m (15'11") max x 3.42m (11'2") plus 0.16m (0'6") x 0.16m (0'6")
Bay window to front, double door, door to:
En-suite Shower Room
Window to side, door to:
Bedroom 2 - 3.47m (11'5") x 3.26m (10'8")
Window to rear, door to:
En-suite Shower Room
Bedroom 4 - 3.47m (11'5") x 2.87m (9'5")
Window to rear, door to:
Bedroom 5 - 3.36m (11') x 2.40m (7'11") max plus 0.16m (0'6") x 0.16m (0'6")
Window to front.
Bathroom
Window to side, door to:
Bedroom 3 - 3.22m (10'7") x 0.42m (1'5")
Window to rear, door to:
En-suite Shower Room
Skylight.
Council Tax Band: E
Tenure: Freehold
Porch
Open plan, door to:
Hall
Stairs, open plan to WC, door to:
Lounge - 4.73m (15'6") max x 4.39m (14'5")
Bay window to front, door to:
Sitting Room - 4.43m (14'6") x 3.48m (11'5")
Two windows to rear, door to:
Family Dining Kitchen - 6.33m (20'9") max x 5.00m (16'5")
Window to rear, double door, door to:
Utility Room - 2.96m (9'8") x 2.04m (6'8")
Door to:
WC
Door to:
Boiler Room
Landing
Stairs, door to:
Bedroom 1 - 4.86m (15'11") max x 3.42m (11'2") plus 0.16m (0'6") x 0.16m (0'6")
Bay window to front, double door, door to:
En-suite Shower Room
Window to side, door to:
Bedroom 2 - 3.47m (11'5") x 3.26m (10'8")
Window to rear, door to:
En-suite Shower Room
Bedroom 4 - 3.47m (11'5") x 2.87m (9'5")
Window to rear, door to:
Bedroom 5 - 3.36m (11') x 2.40m (7'11") max plus 0.16m (0'6") x 0.16m (0'6")
Window to front.
Bathroom
Window to side, door to:
Bedroom 3 - 3.22m (10'7") x 0.42m (1'5")
Window to rear, door to:
En-suite Shower Room
Skylight.
Council Tax Band: E
Tenure: Freehold
Interested in this property?
Council tax
First listed
2 weeks agoSutton Coldfield, B73 5QL
Marketed by
Paul Carr - Sutton Coldfield 2 Boldmere Road, Boldmere Sutton Coldfield B73 5TDPlacebuzz mortgage repayment calculator
Monthly repayment
The Est. Mortgage is for a 25 years repayment mortgage based on a 10% deposit and a 5.5% annual interest. It is only intended as a guide. Make sure you obtain accurate figures from your lender before committing to any mortgage. Your home may be repossessed if you do not keep up repayments on a mortgage.
Sutton Coldfield, B73 5QL - Streetview
DISCLAIMER: Property descriptions and related information displayed on this page are marketing materials provided by Paul Carr - Sutton Coldfield. Placebuzz does not warrant or accept any responsibility for the accuracy or completeness of the property descriptions or related information provided here and they do not constitute property particulars. Please contact Paul Carr - Sutton Coldfield for full details and further information.






