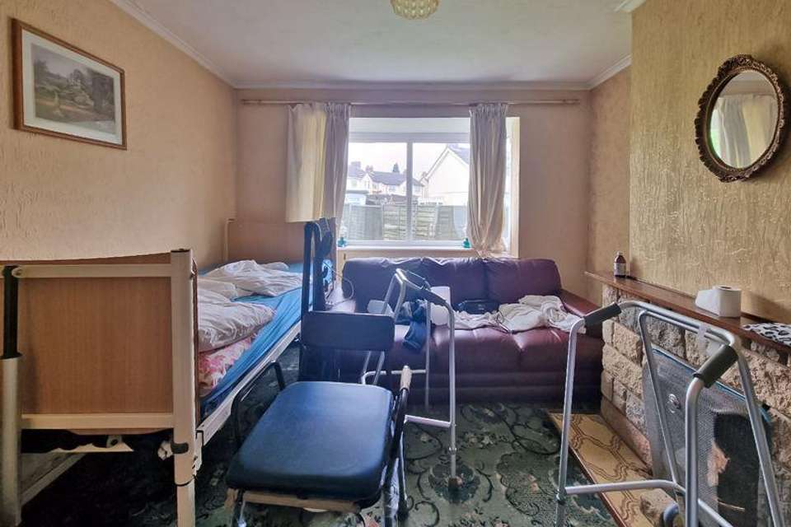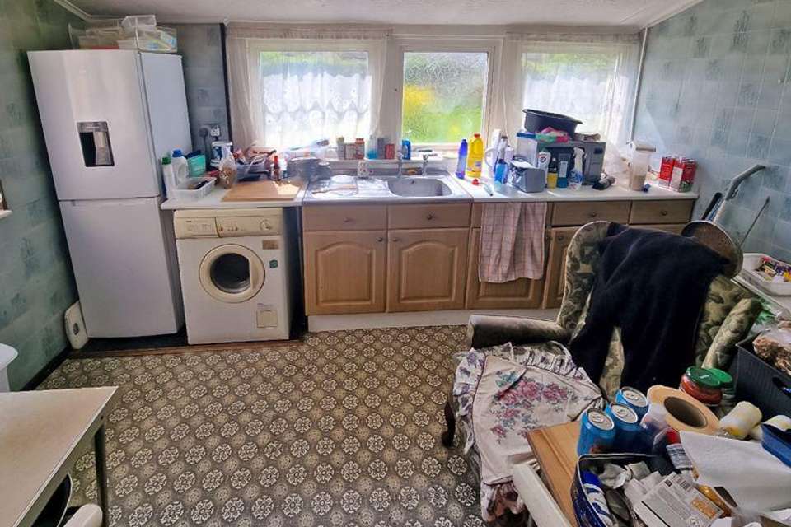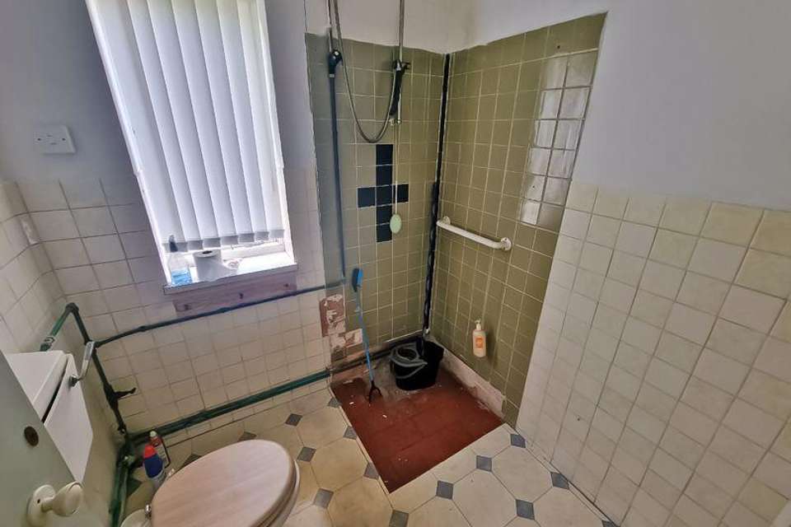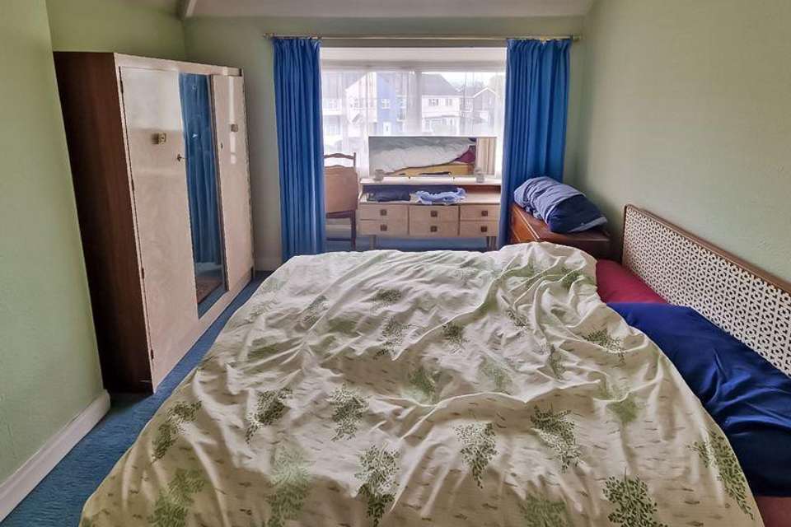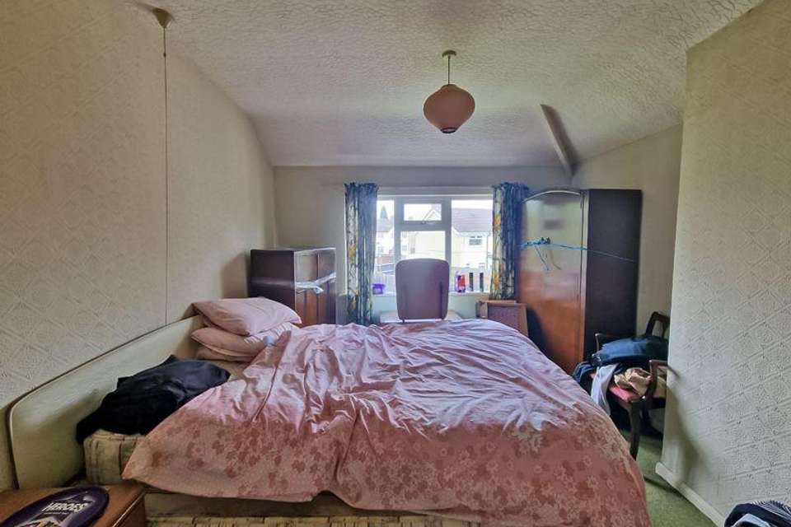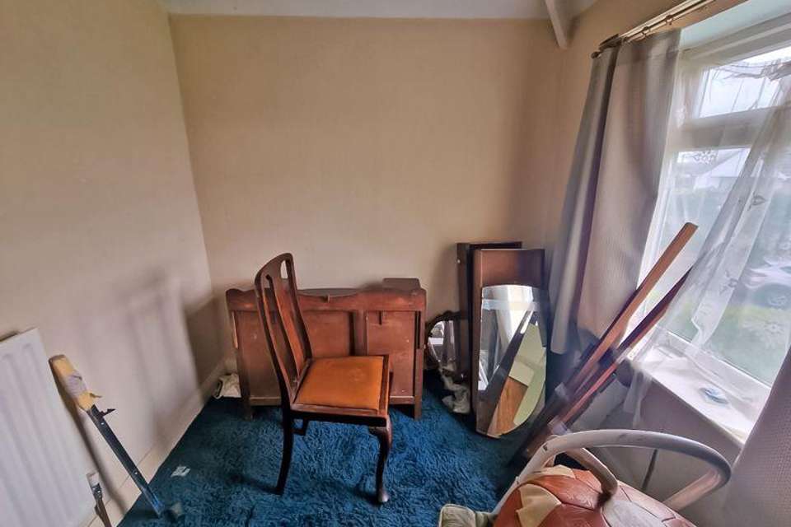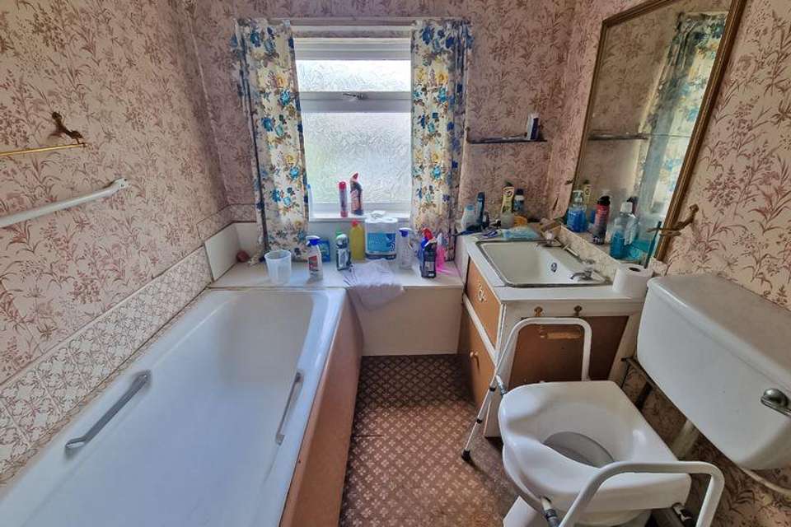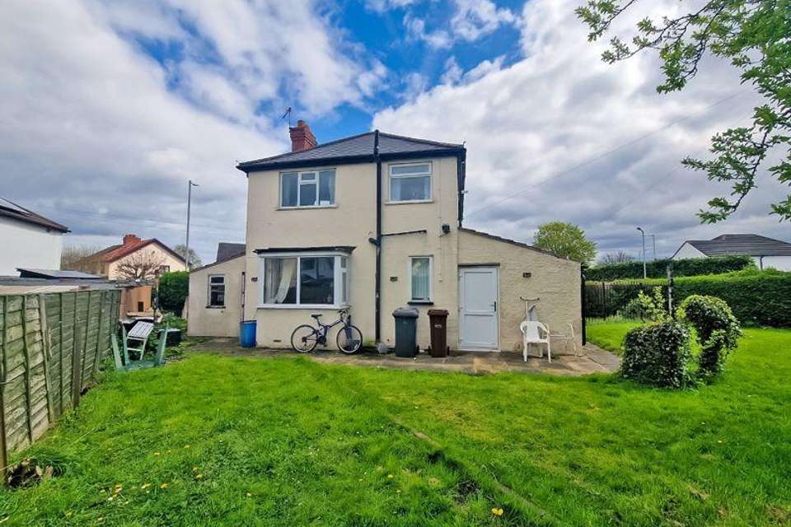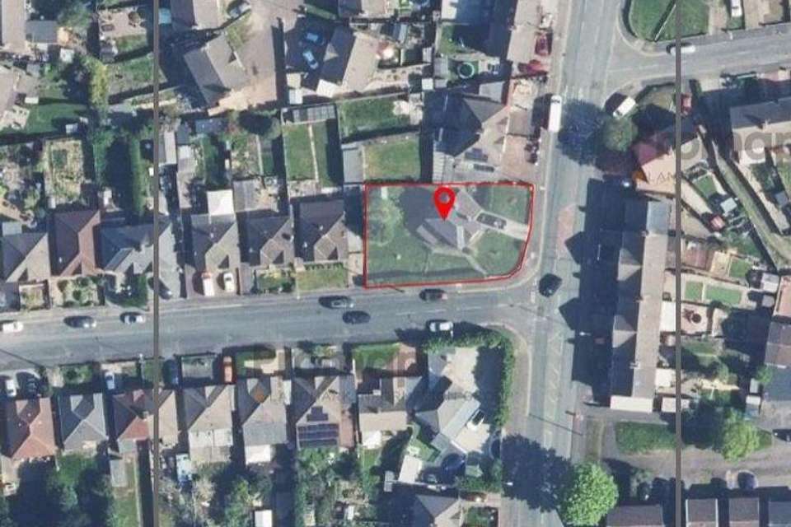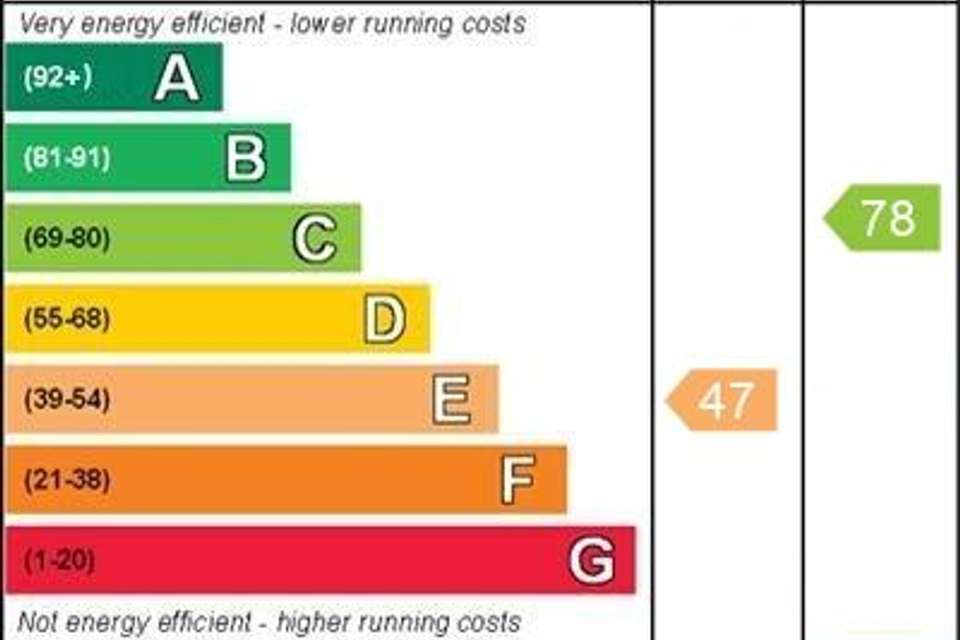3 bedroom detached house for sale
Moseley Road, Willenhalldetached house
bedrooms
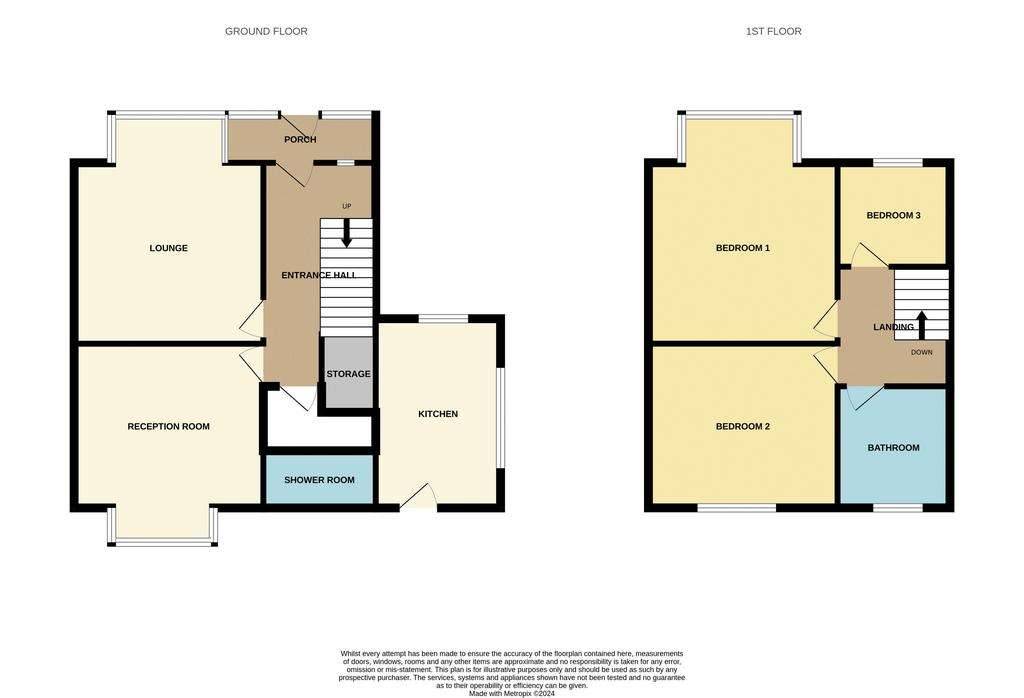
Property photos

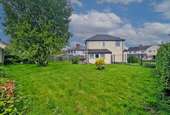
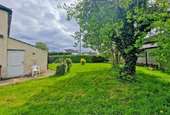
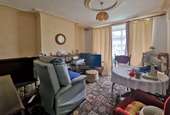
+10
Property description
An investors dream! Huge potential for further development or even possibly a second dwelling? Currently an extended three bedroom detached property with garage and driveway in need of refurbishment. Surrounded to the side and rear by gardens, and offered with no upward chain.
Entrance Porch:
having double glazed door to the front, two double glazed windows to the front, single glazed door leading to:
Entrance Hall:
having stained glass window to the front stairs leading to the first floor, under stairs storage cupboard, radiator
Wet Room Shower Room:
having shower area, WC, part tiled walls, double glazed window to the rear
Lounge: - 13' 11'' into bay x 10' 10'' into alcove (4.25m x 3.30m)
having double glazed window to the front, radiator, fireplace with gas fire
Rear Reception Room: - 12' 6'' into alcove x 10' 11'' excluding bay (3.82m x 3.33m)
having double glazed window to the rear, open fireplace, radiator
Kitchen: - 12' 7'' x 8' 3'' (3.83m x 2.52m)
having a fitted kitchen comprising base level units, inset stainless steel sink and drainer unit, tiling to walls, space for washing machine, refrigerator and freezer, radiator, double glazed windows to the front and side, door leading to the garden
On The First Floor
Landing:
having double glazed window to the side, access to loft storage area, doors leading off to:
Bedroom One: - 14' 3'' into bay x 10' 1'' into alcove (4.35m x 3.07m)
having double glazed bay window to the front, radiator
Bedroom Two: - 12' 6'' x 10' 1'' into alcove (3.81m x 3.07m)
having double glazed window to the rear, radiator
Bedroom Three: - 7' 10'' x 6' 11'' (2.38m x 2.11m)
having double glazed window to the side, radiator
Bathroom:
having suite comprising bath, vanity wash hand basin, wc, part tiling, airing cupboard housing "Ariston" central heating boiler
Outside:
Having a lawned foregarden with driveway to the front.Large lawned gardens to the rear and side with greenhouse, trees and shrubs. Large corner plot with potential to further develop (subject to all planning permissions and consents being obtained)
Council Tax Band: C
Tenure: Freehold
Entrance Porch:
having double glazed door to the front, two double glazed windows to the front, single glazed door leading to:
Entrance Hall:
having stained glass window to the front stairs leading to the first floor, under stairs storage cupboard, radiator
Wet Room Shower Room:
having shower area, WC, part tiled walls, double glazed window to the rear
Lounge: - 13' 11'' into bay x 10' 10'' into alcove (4.25m x 3.30m)
having double glazed window to the front, radiator, fireplace with gas fire
Rear Reception Room: - 12' 6'' into alcove x 10' 11'' excluding bay (3.82m x 3.33m)
having double glazed window to the rear, open fireplace, radiator
Kitchen: - 12' 7'' x 8' 3'' (3.83m x 2.52m)
having a fitted kitchen comprising base level units, inset stainless steel sink and drainer unit, tiling to walls, space for washing machine, refrigerator and freezer, radiator, double glazed windows to the front and side, door leading to the garden
On The First Floor
Landing:
having double glazed window to the side, access to loft storage area, doors leading off to:
Bedroom One: - 14' 3'' into bay x 10' 1'' into alcove (4.35m x 3.07m)
having double glazed bay window to the front, radiator
Bedroom Two: - 12' 6'' x 10' 1'' into alcove (3.81m x 3.07m)
having double glazed window to the rear, radiator
Bedroom Three: - 7' 10'' x 6' 11'' (2.38m x 2.11m)
having double glazed window to the side, radiator
Bathroom:
having suite comprising bath, vanity wash hand basin, wc, part tiling, airing cupboard housing "Ariston" central heating boiler
Outside:
Having a lawned foregarden with driveway to the front.Large lawned gardens to the rear and side with greenhouse, trees and shrubs. Large corner plot with potential to further develop (subject to all planning permissions and consents being obtained)
Council Tax Band: C
Tenure: Freehold
Interested in this property?
Council tax
First listed
2 weeks agoEnergy Performance Certificate
Moseley Road, Willenhall
Marketed by
Skitts Estate Agents - Willenhall 9 New Road Willenhall WV13 2BGPlacebuzz mortgage repayment calculator
Monthly repayment
The Est. Mortgage is for a 25 years repayment mortgage based on a 10% deposit and a 5.5% annual interest. It is only intended as a guide. Make sure you obtain accurate figures from your lender before committing to any mortgage. Your home may be repossessed if you do not keep up repayments on a mortgage.
Moseley Road, Willenhall - Streetview
DISCLAIMER: Property descriptions and related information displayed on this page are marketing materials provided by Skitts Estate Agents - Willenhall. Placebuzz does not warrant or accept any responsibility for the accuracy or completeness of the property descriptions or related information provided here and they do not constitute property particulars. Please contact Skitts Estate Agents - Willenhall for full details and further information.





