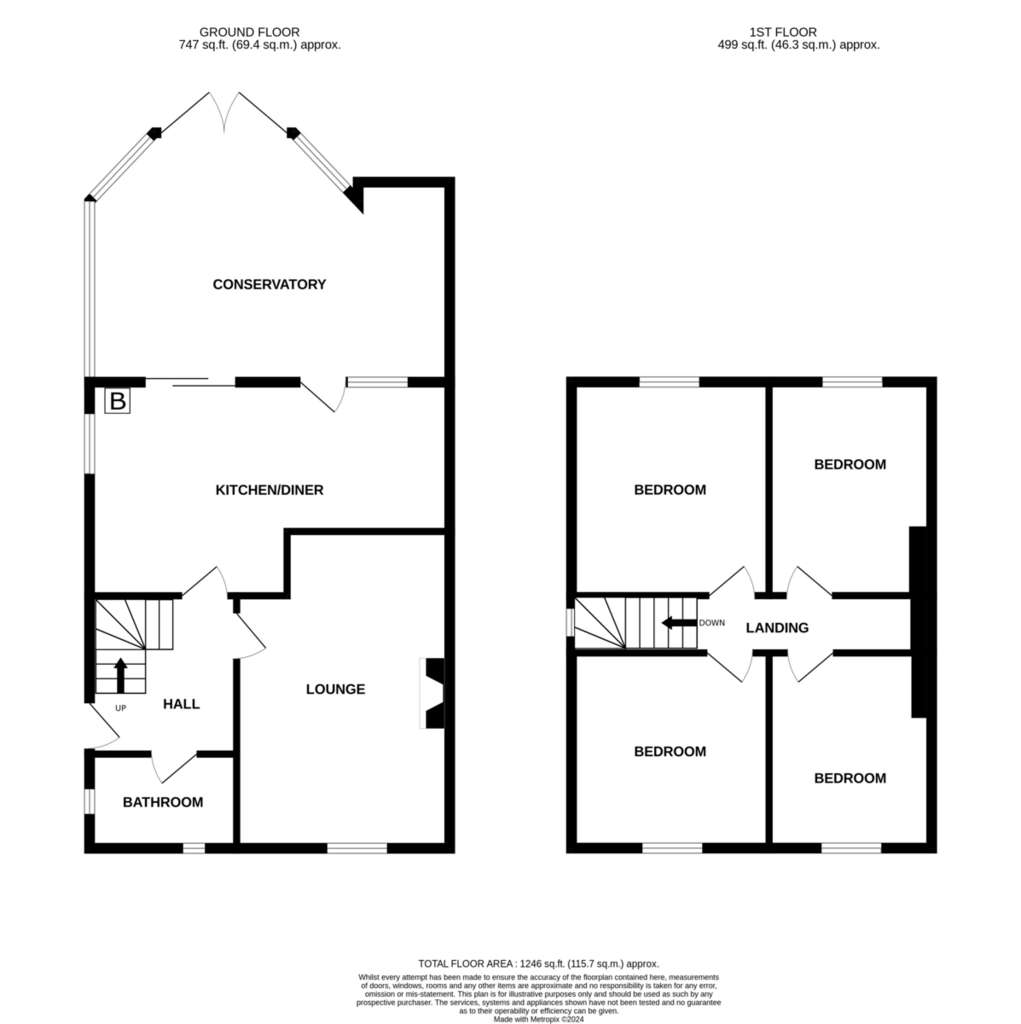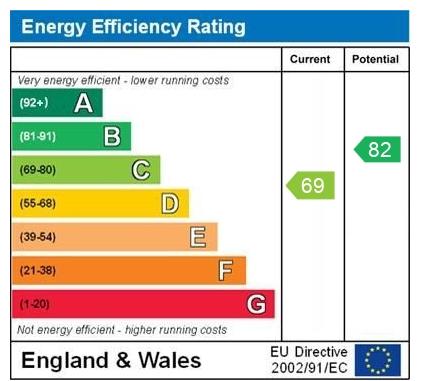4 bedroom semi-detached house for sale
Shotton, Deesidesemi-detached house
bedrooms

Property photos




+8
Property description
A spacious four bedroom family home with large conservatory. The property requires improvement and modernisation and briefly comprises:- entrance hall, ground floor bathroom, lounge, kitchen/breakfast room and large conservatory On the first floor are four double bedrooms. Gas heating and double glazing. Parking space for one car has been created to the front and shared access leads to the rear garden with large storage shed.
DIRECTIONS: Turn right out of the Shotton office and proceed under the railway bridge to the traffic lights. Turn right into Shotton Lane and after passing the shop on the right turn left into North Street where the property will be seen on the right hand side.
LOCATION: Situated in an established residential area being convenient for local shopping facilities and public transport.
HEATING: Gas heating with radiators.
ENTRANCE HALL Double glazed front door, double glazed window and radiator.
GROUND FLOOR BATHROOM Heated towel rail, double glazed window, w.c., wash hand basin and panelled bath.
LOUNGE: 17' 4" x 11' 5" (5.28m x 3.48m) Radiator and double glazed window.
KITCHEN/BREAKFAST ROOM: 20' 5" x 11' 5" (6.22m x 3.48m) Radiator and double glazed window. Single sink unit with storage below and wall and base units with work surface over. Electric oven and gas hob. Wall mounted gas boiler. Door to :-
CONSERVATORY: 20'(max) 15' 8" (max)(6.1m x 4.78m) Radiator. Double glazed windows and doors.
BEDROOM 1: 11' 7" x 10' 9" (3.53m x 3.28m) Radiator and double glazed window.
BEDROOM 2: 10' 8" x 10' 7" (max)(3.25m x 3.23m) Radiator and double glazed window.
BEDROOM 3: 10' 7" x 9' 2" (3.23m x 2.79m) Radiator and double glazed window.
BEDROOM 4: 11' 7" x 9' (3.53m x 2.74m) Radiator and double glazed window.
OUTSIDE: Parking for one car has been created to the front and a rear garden with storage shed.
DIRECTIONS: Turn right out of the Shotton office and proceed under the railway bridge to the traffic lights. Turn right into Shotton Lane and after passing the shop on the right turn left into North Street where the property will be seen on the right hand side.
LOCATION: Situated in an established residential area being convenient for local shopping facilities and public transport.
HEATING: Gas heating with radiators.
ENTRANCE HALL Double glazed front door, double glazed window and radiator.
GROUND FLOOR BATHROOM Heated towel rail, double glazed window, w.c., wash hand basin and panelled bath.
LOUNGE: 17' 4" x 11' 5" (5.28m x 3.48m) Radiator and double glazed window.
KITCHEN/BREAKFAST ROOM: 20' 5" x 11' 5" (6.22m x 3.48m) Radiator and double glazed window. Single sink unit with storage below and wall and base units with work surface over. Electric oven and gas hob. Wall mounted gas boiler. Door to :-
CONSERVATORY: 20'(max) 15' 8" (max)(6.1m x 4.78m) Radiator. Double glazed windows and doors.
BEDROOM 1: 11' 7" x 10' 9" (3.53m x 3.28m) Radiator and double glazed window.
BEDROOM 2: 10' 8" x 10' 7" (max)(3.25m x 3.23m) Radiator and double glazed window.
BEDROOM 3: 10' 7" x 9' 2" (3.23m x 2.79m) Radiator and double glazed window.
BEDROOM 4: 11' 7" x 9' (3.53m x 2.74m) Radiator and double glazed window.
OUTSIDE: Parking for one car has been created to the front and a rear garden with storage shed.
Interested in this property?
Council tax
First listed
Over a month agoEnergy Performance Certificate
Shotton, Deeside
Marketed by
Molyneux Estates - Shotton 33 Chester Road West Shotton, Flintshire CH5 1BYPlacebuzz mortgage repayment calculator
Monthly repayment
The Est. Mortgage is for a 25 years repayment mortgage based on a 10% deposit and a 5.5% annual interest. It is only intended as a guide. Make sure you obtain accurate figures from your lender before committing to any mortgage. Your home may be repossessed if you do not keep up repayments on a mortgage.
Shotton, Deeside - Streetview
DISCLAIMER: Property descriptions and related information displayed on this page are marketing materials provided by Molyneux Estates - Shotton. Placebuzz does not warrant or accept any responsibility for the accuracy or completeness of the property descriptions or related information provided here and they do not constitute property particulars. Please contact Molyneux Estates - Shotton for full details and further information.













